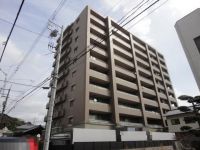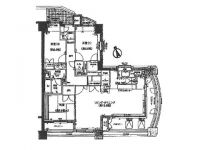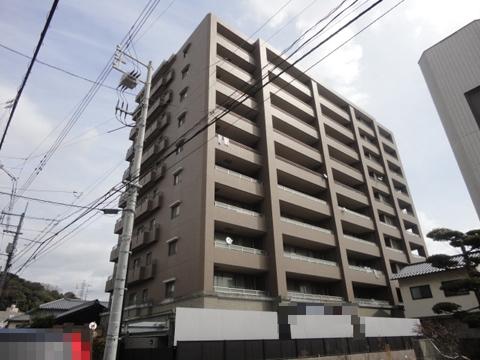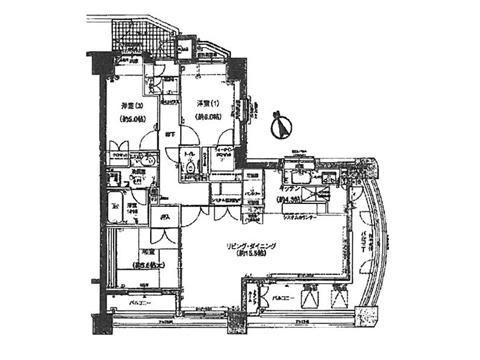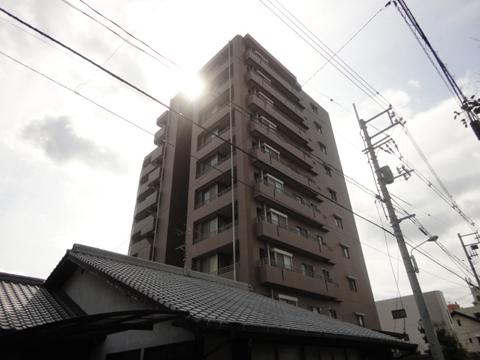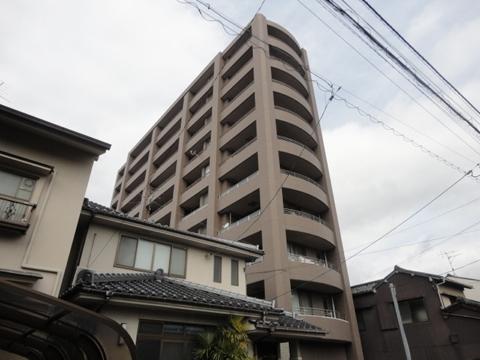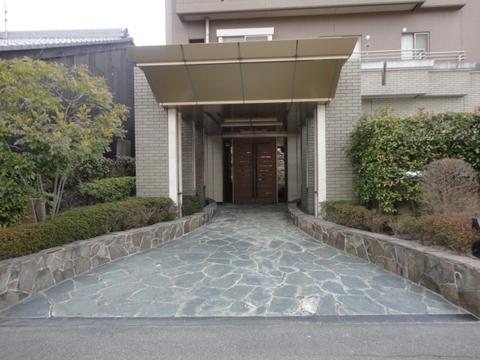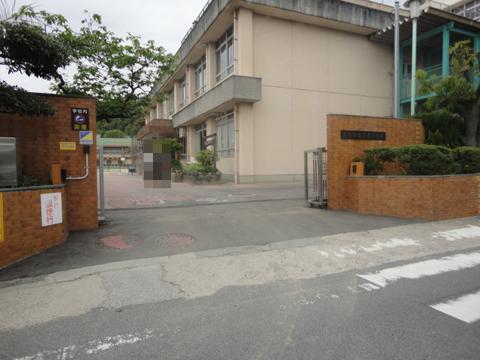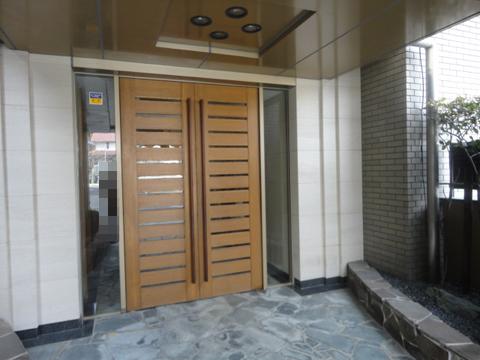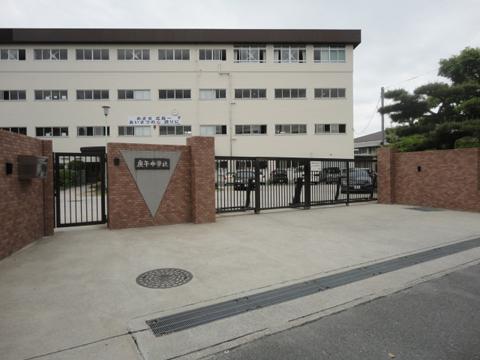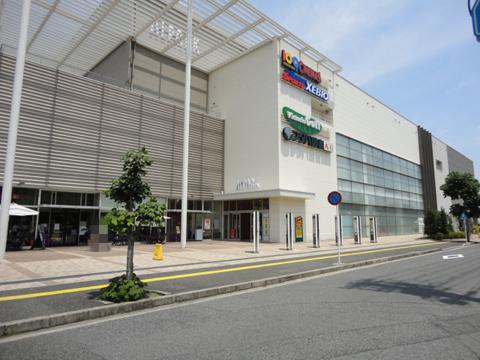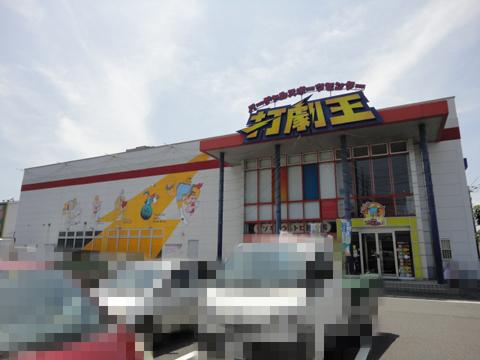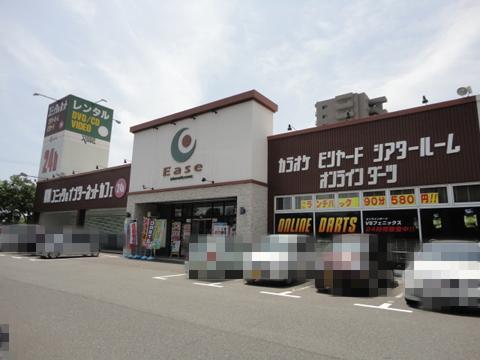|
|
Hiroshima, Hiroshima Prefecture, Nishi-ku,
広島県広島市西区
|
|
Hiroden Miyajima Line "Kusatsu" walk 3 minutes
広島電鉄宮島線「草津」歩3分
|
|
Southeast Corner Room View ・ Good per sun Trunk room there auto lock Parking sky Conditioning: 8 000 ~ 12 000 yen Gas hot water supply Delivery: 2 months after the contract Walk-in closet There is a kitchen window Pa
東南角部屋 眺望・陽当たり良好 トランクルーム有り オートロック 駐車場空有:8 000 ~ 12 000円 ガス給湯 引渡:契約後2ヶ月 ウォークインクローゼット キッチン窓有り パ
|
Features pickup 特徴ピックアップ | | Super close / It is close to the city / System kitchen / Flat to the station / A quiet residential area / LDK15 tatami mats or more / 2 or more sides balcony / Elevator / TV monitor interphone / Walk-in closet / Flat terrain スーパーが近い /市街地が近い /システムキッチン /駅まで平坦 /閑静な住宅地 /LDK15畳以上 /2面以上バルコニー /エレベーター /TVモニタ付インターホン /ウォークインクロゼット /平坦地 |
Property name 物件名 | | Towa Kusatsuhon cho Holmes 藤和草津本町ホームズ |
Price 価格 | | 24,800,000 yen 2480万円 |
Floor plan 間取り | | 3LDK 3LDK |
Units sold 販売戸数 | | 1 units 1戸 |
Total units 総戸数 | | 36 units 36戸 |
Occupied area 専有面積 | | 84.29 sq m (25.49 tsubo) (center line of wall) 84.29m2(25.49坪)(壁芯) |
Other area その他面積 | | Balcony area: 19.66 sq m バルコニー面積:19.66m2 |
Whereabouts floor / structures and stories 所在階/構造・階建 | | 9 floor / RC10 story 9階/RC10階建 |
Completion date 完成時期(築年月) | | February 2002 2002年2月 |
Address 住所 | | Hiroshima, Hiroshima Prefecture, Nishi-ku, Kusatsuhon cho 広島県広島市西区草津本町 |
Traffic 交通 | | Hiroden Miyajima Line "Kusatsu" walk 3 minutes 広島電鉄宮島線「草津」歩3分
|
Person in charge 担当者より | | The person in charge (stock) Juken 担当者(株)住研 |
Contact お問い合せ先 | | TEL: 0800-603-3432 [Toll free] mobile phone ・ Also available from PHS
Caller ID is not notified
Please contact the "saw SUUMO (Sumo)"
If it does not lead, If the real estate company TEL:0800-603-3432【通話料無料】携帯電話・PHSからもご利用いただけます
発信者番号は通知されません
「SUUMO(スーモ)を見た」と問い合わせください
つながらない方、不動産会社の方は
|
Administrative expense 管理費 | | 6410 yen / Month (consignment (commuting)) 6410円/月(委託(通勤)) |
Repair reserve 修繕積立金 | | 19,940 yen / Month 1万9940円/月 |
Time residents 入居時期 | | Consultation 相談 |
Whereabouts floor 所在階 | | 9 floor 9階 |
Direction 向き | | Southeast 南東 |
Overview and notices その他概要・特記事項 | | The person in charge :( stock) Juken 担当者:(株)住研 |
Structure-storey 構造・階建て | | RC10 story RC10階建 |
Site of the right form 敷地の権利形態 | | Ownership 所有権 |
Use district 用途地域 | | Residential 近隣商業 |
Parking lot 駐車場 | | Site (8000 yen / Month) 敷地内(8000円/月) |
Company profile 会社概要 | | <Mediation> Governor of Hiroshima Prefecture (3) No. 008815 (Ltd.) Jukensha Yubinbango731-5136 Hiroshima, Hiroshima Prefecture Saeki-ku Rakurakuen 2-1-30 <仲介>広島県知事(3)第008815号(株)住研社〒731-5136 広島県広島市佐伯区楽々園2-1-30 |
Construction 施工 | | Sanyo Industries Co., Ltd. 山陽工業(株) |
