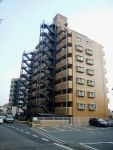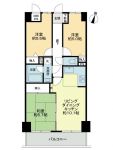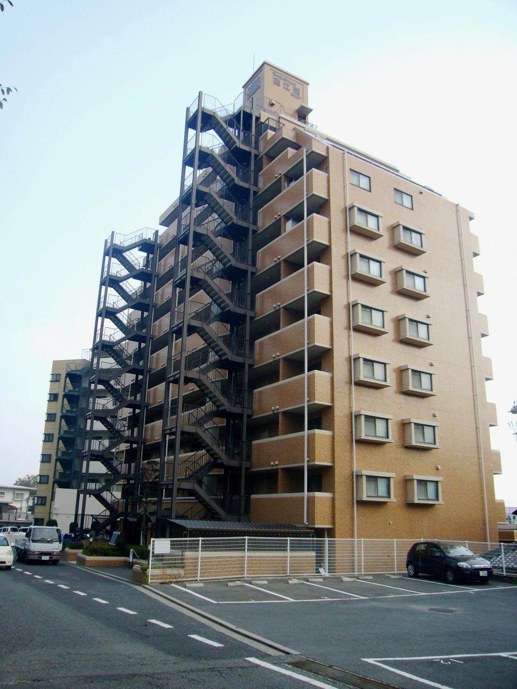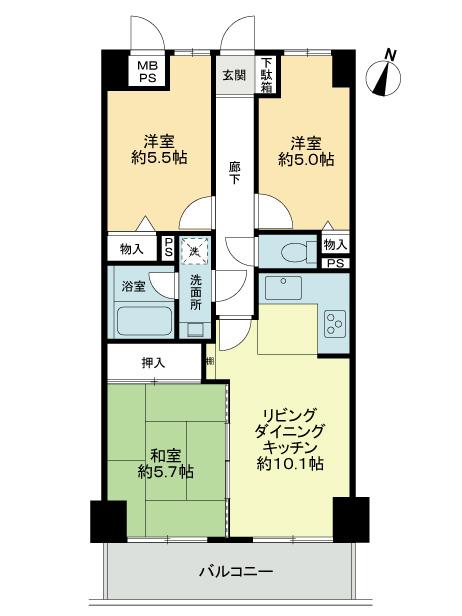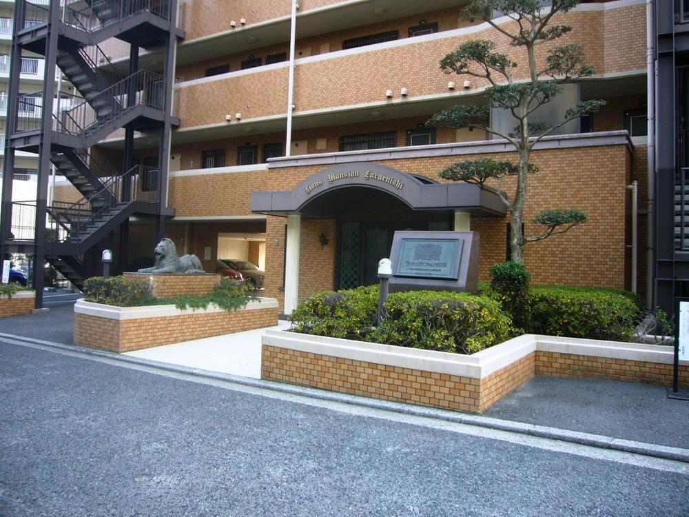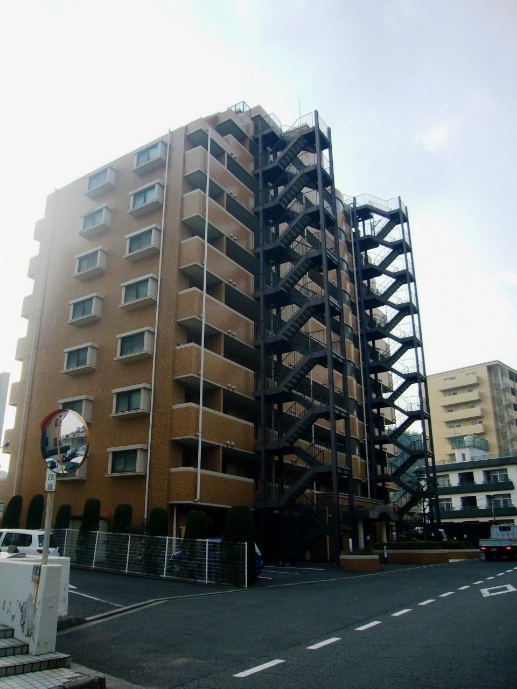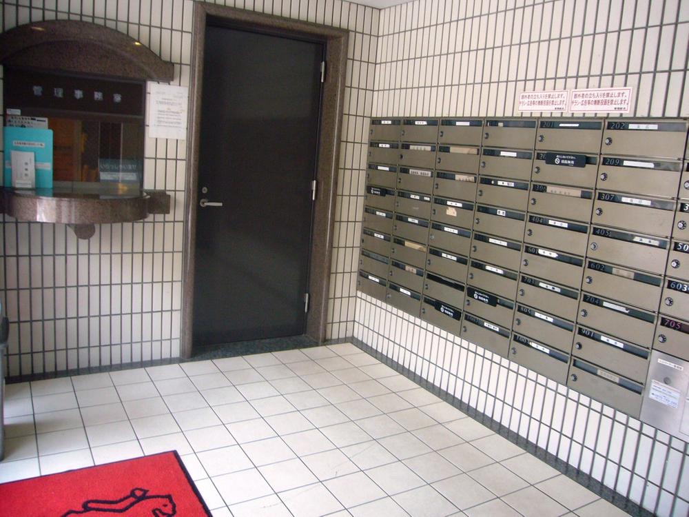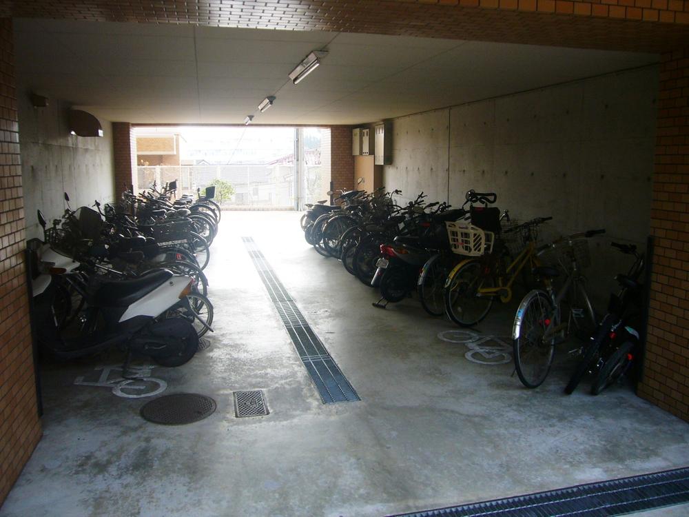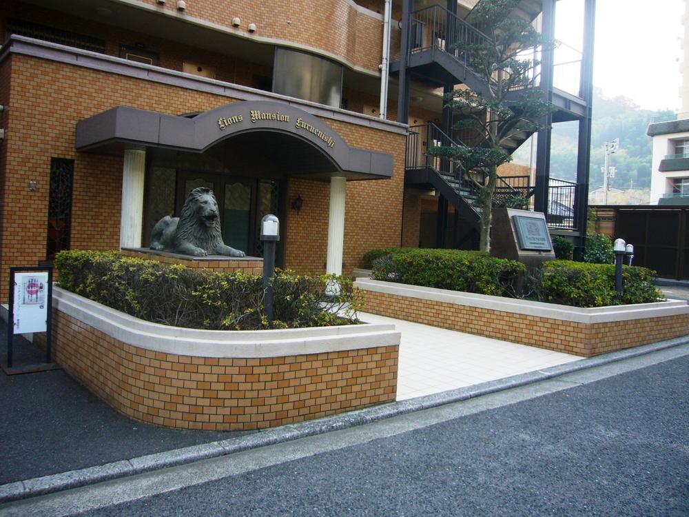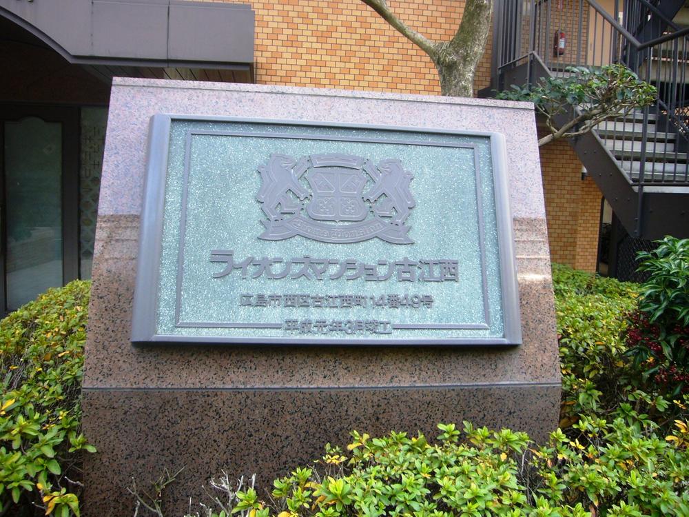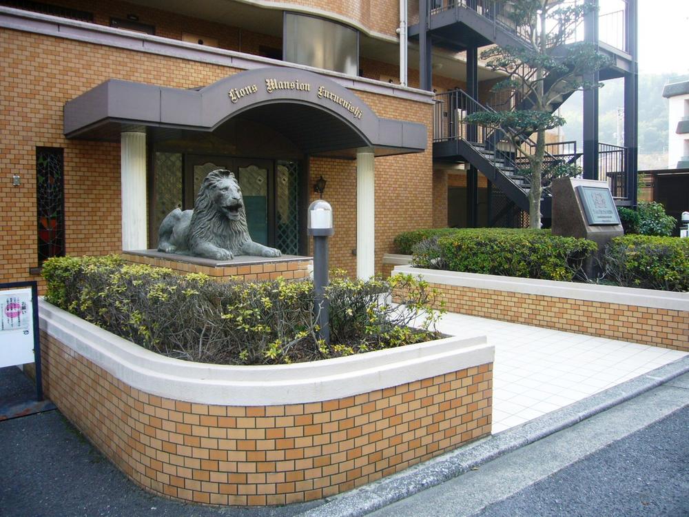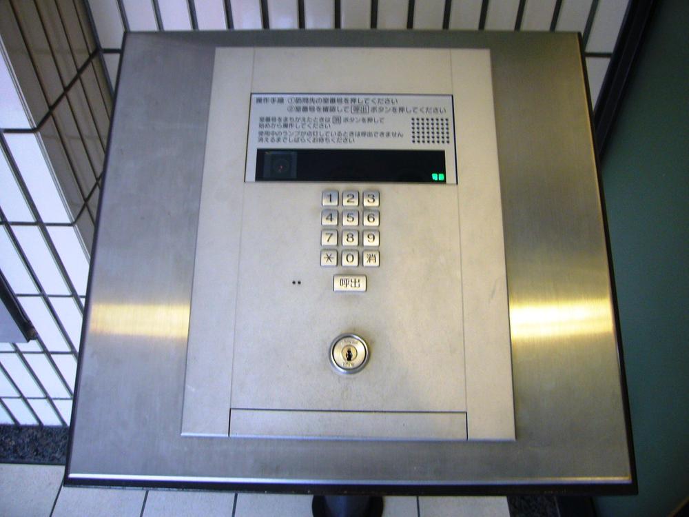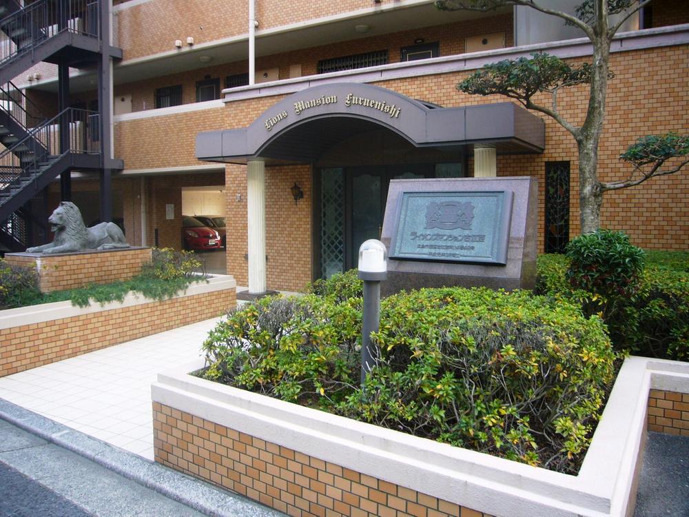|
|
Hiroshima, Hiroshima Prefecture, Nishi-ku,
広島県広島市西区
|
|
Hiroden Miyajima Line "shaking" walk 11 minutes
広島電鉄宮島線「古江」歩11分
|
|
■ ventilation ・ Good view ■ auto lock ■ Elevator ■ TV monitor interphone ■ Hiroshima Municipal Furuta Elementary School ・ ・ ・ 5 minutes walk (about 380m) ■ Hiroshima Municipal Furuta junior high school ・ ・ ・ 7 minutes walk (about 540m) ■ Poplar Tagata shop ・ ・ ・ 7 minutes walk (about 490m)
■通風・眺望良好■オートロック ■エレベーター■TVモニタ付インターホン■広島市立古田小学校・・・徒歩5分(約380m)■広島市立古田中学校・・・徒歩7分(約540m)■ポプラ田方店・・・徒歩7分(約490m)
|
Features pickup 特徴ピックアップ | | Facing south / Yang per good / All room storage / Japanese-style room / South balcony / Elevator / TV monitor interphone / Ventilation good / Good view 南向き /陽当り良好 /全居室収納 /和室 /南面バルコニー /エレベーター /TVモニタ付インターホン /通風良好 /眺望良好 |
Property name 物件名 | | Lions Mansion Furuenishi Building A ライオンズマンション古江西A棟 |
Price 価格 | | 6.8 million yen 680万円 |
Floor plan 間取り | | 3LDK 3LDK |
Units sold 販売戸数 | | 1 units 1戸 |
Total units 総戸数 | | 53 houses 53戸 |
Occupied area 専有面積 | | 62.6 sq m (center line of wall) 62.6m2(壁芯) |
Other area その他面積 | | Balcony area: 8.4 sq m バルコニー面積:8.4m2 |
Whereabouts floor / structures and stories 所在階/構造・階建 | | 3rd floor / RC10 story 3階/RC10階建 |
Completion date 完成時期(築年月) | | February 1989 1989年2月 |
Address 住所 | | Hiroshima, Hiroshima Prefecture, Nishi-ku, Furuenishi cho 広島県広島市西区古江西町 |
Traffic 交通 | | Hiroden Miyajima Line "shaking" walk 11 minutes 広島電鉄宮島線「古江」歩11分
|
Related links 関連リンク | | [Related Sites of this company] 【この会社の関連サイト】 |
Person in charge 担当者より | | Rep Yamagata Yasuaki Age: 20 Daiwaka of the weapon the lightness of footwork that take advantage of the, Considered for customers that who can sincerely willing to quickly and accurately to first, We will be happy to help with full force. Please do not hesitate to contact us. 担当者山形 康彰年齢:20代若さを活かしたフットワークの軽さを武器に、お客様のためにスピーディーかつ正確に心から喜んでいただけることを第一に考え、全力でお手伝いさせていただきます。お気軽にお問い合わせくださいませ。 |
Contact お問い合せ先 | | TEL: 0120-984841 [Toll free] Please contact the "saw SUUMO (Sumo)" TEL:0120-984841【通話料無料】「SUUMO(スーモ)を見た」と問い合わせください |
Administrative expense 管理費 | | 9500 yen / Month (consignment (cyclic)) 9500円/月(委託(巡回)) |
Repair reserve 修繕積立金 | | 9700 yen / Month 9700円/月 |
Time residents 入居時期 | | Consultation 相談 |
Whereabouts floor 所在階 | | 3rd floor 3階 |
Direction 向き | | South 南 |
Overview and notices その他概要・特記事項 | | Contact: Yamagata Yasuaki 担当者:山形 康彰 |
Structure-storey 構造・階建て | | RC10 story RC10階建 |
Site of the right form 敷地の権利形態 | | Ownership 所有権 |
Use district 用途地域 | | One dwelling 1種住居 |
Parking lot 駐車場 | | Sky Mu 空無 |
Company profile 会社概要 | | <Mediation> Minister of Land, Infrastructure and Transport (6) No. 004,139 (one company) Real Estate Association (Corporation) metropolitan area real estate Fair Trade Council member (Ltd.) Daikyo Riarudo Hiroshima shop / Telephone reception → Head Office: Tokyo Yubinbango730-0037 Hiroshima medium Hiroshima-ku Nakamachi No. 7 No. 41 Hiroshima Sanei building the fourth floor <仲介>国土交通大臣(6)第004139号(一社)不動産協会会員 (公社)首都圏不動産公正取引協議会加盟(株)大京リアルド広島店/電話受付→本社:東京〒730-0037 広島県広島市中区中町7番41号 広島三栄ビル4階 |
Construction 施工 | | (Ltd.) Hazama Corporation (株)間組 |
