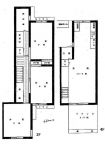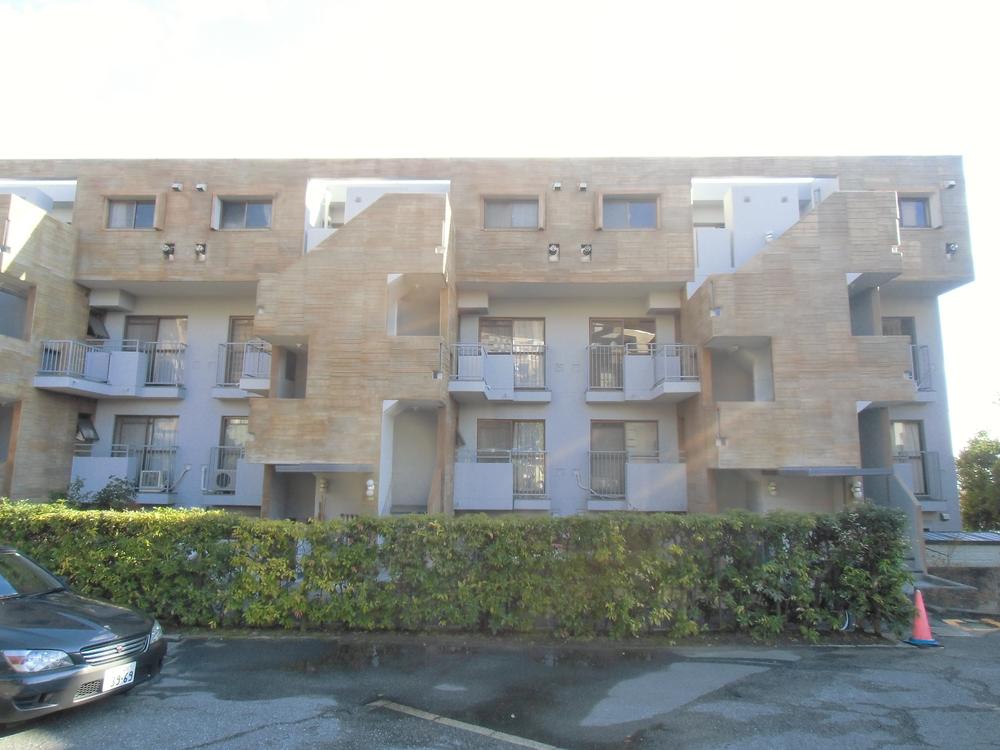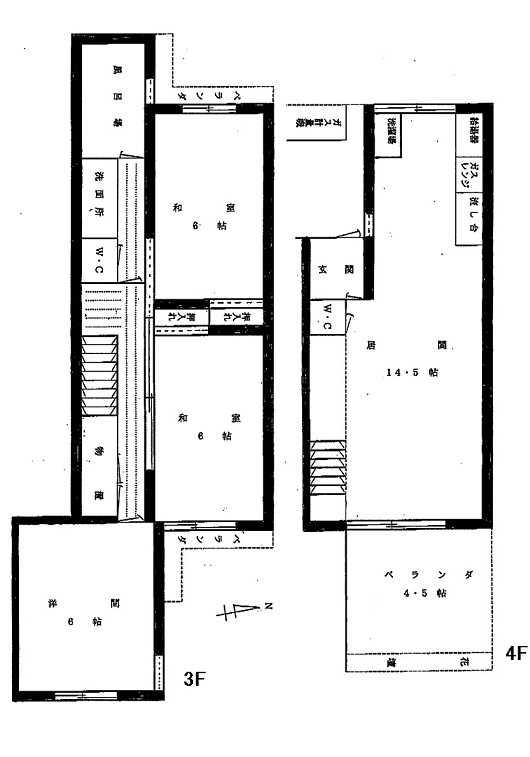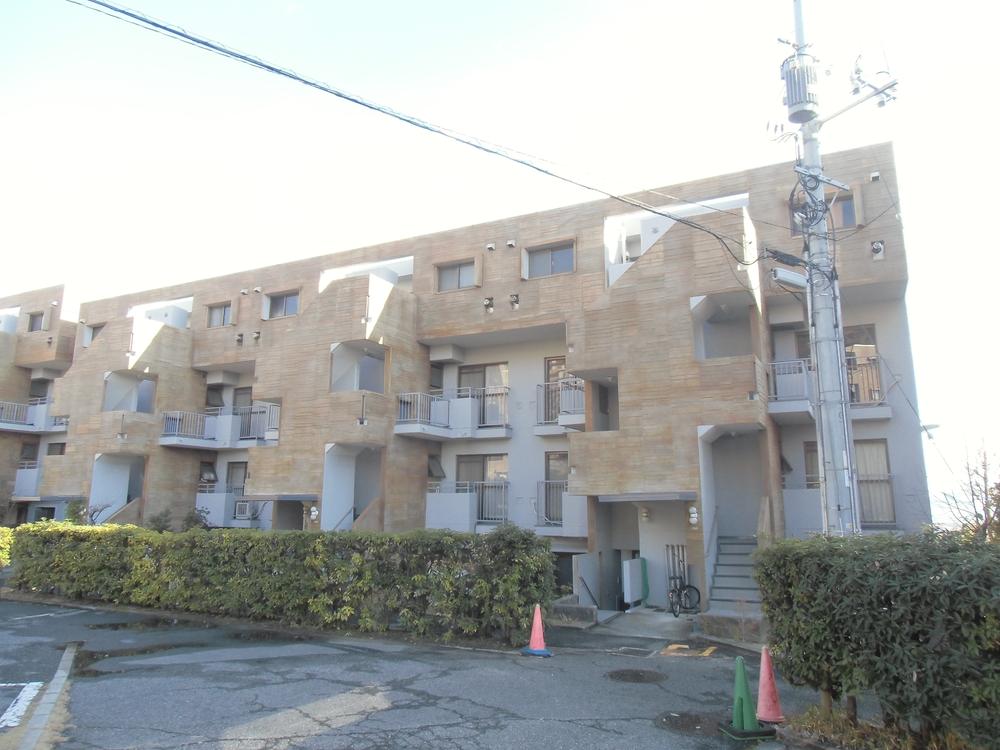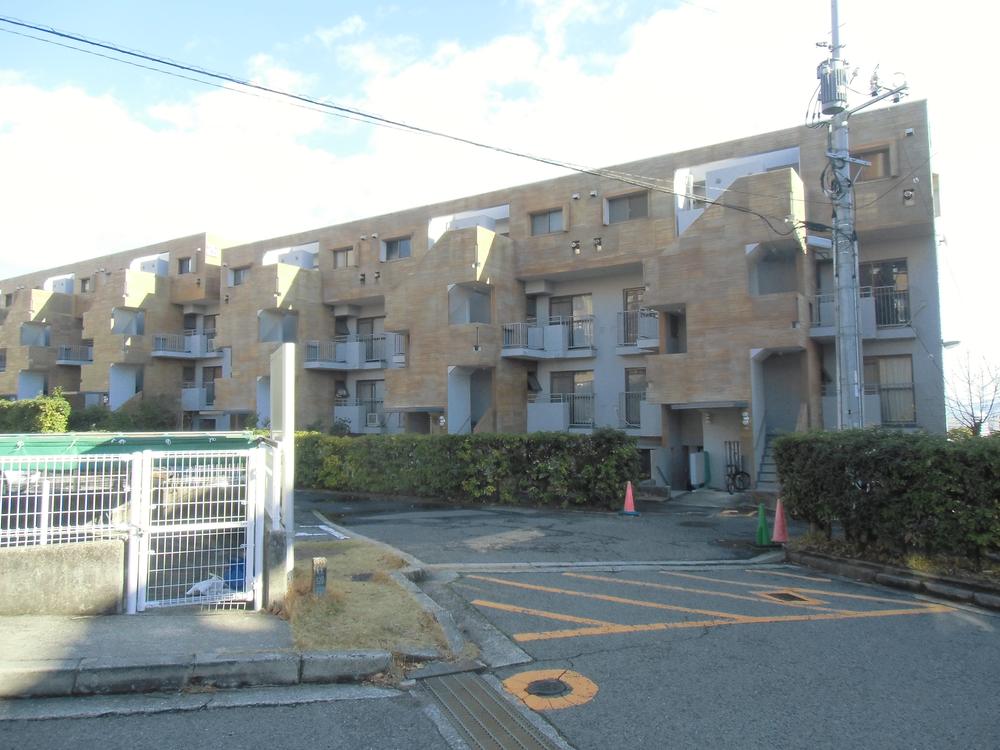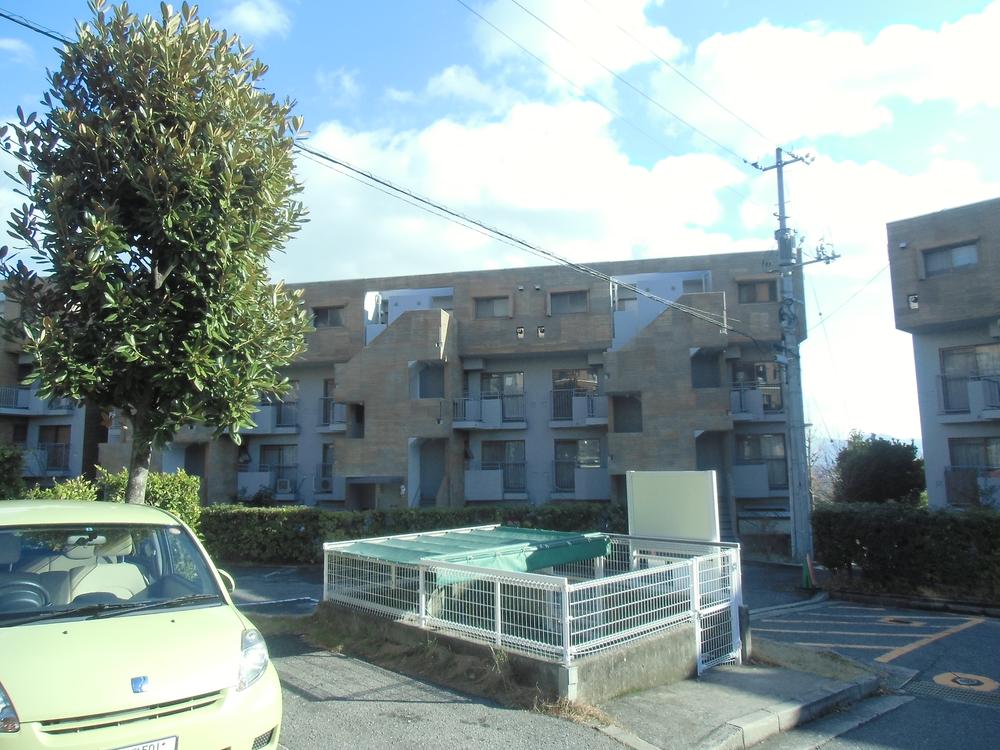|
|
Hiroshima, Hiroshima Prefecture, Nishi-ku,
広島県広島市西区
|
|
Hiroshima Electric Railway bus "Suzugamine housing in the bus stop" walk 3 minutes
広島電鉄バス「鈴が峰住宅中バス停」歩3分
|
|
3, 4th floor maisonette! Facing south in sunny! Room very clean 3LDK Mansion
3、4階メゾネットタイプ!南向きで日当たり良好!室内大変きれいな3LDKマンション
|
|
■ Facing south ■ Yang per good ■ Leafy residential area ■ Located on a hill
■南向き■陽当り良好■緑豊かな住宅地■高台に立地
|
Features pickup 特徴ピックアップ | | Facing south / Yang per good / Leafy residential area / Located on a hill 南向き /陽当り良好 /緑豊かな住宅地 /高台に立地 |
Property name 物件名 | | Suzugamine Town, the second housing 27 Building 鈴が峰町第2住宅27号棟 |
Price 価格 | | 11 million yen 1100万円 |
Floor plan 間取り | | 3LDK 3LDK |
Units sold 販売戸数 | | 1 units 1戸 |
Occupied area 専有面積 | | 77.37 sq m (registration) 77.37m2(登記) |
Whereabouts floor / structures and stories 所在階/構造・階建 | | 3rd floor / RC4 story 3階/RC4階建 |
Completion date 完成時期(築年月) | | October 1980 1980年10月 |
Address 住所 | | Hiroshima, Hiroshima Prefecture, Nishi-ku, Suzugamine cho 広島県広島市西区鈴が峰町 |
Traffic 交通 | | Hiroshima Electric Railway bus "Suzugamine housing in the bus stop" walk 3 minutes JR Sanyo Line "Shin Inokuchi" walk 12 minutes 広島電鉄バス「鈴が峰住宅中バス停」歩3分JR山陽本線「新井口」歩12分
|
Related links 関連リンク | | [Related Sites of this company] 【この会社の関連サイト】 |
Person in charge 担当者より | | Lightness of the person in charge Nagoshi Fumiya footwork boasts! Thoroughly because it will guide you until you are able to convince the customer, Please feel free to contact us. 担当者名越 文哉フットワークの軽さが自慢です!お客様に納得して頂けるまでとことんご案内いたしますので、お気軽にお問い合わせください。 |
Contact お問い合せ先 | | TEL: 0800-603-3620 [Toll free] mobile phone ・ Also available from PHS
Caller ID is not notified
Please contact the "saw SUUMO (Sumo)"
If it does not lead, If the real estate company TEL:0800-603-3620【通話料無料】携帯電話・PHSからもご利用いただけます
発信者番号は通知されません
「SUUMO(スーモ)を見た」と問い合わせください
つながらない方、不動産会社の方は
|
Administrative expense 管理費 | | 3000 yen / Month (consignment (resident)) 3000円/月(委託(常駐)) |
Repair reserve 修繕積立金 | | 7000 yen / Month 7000円/月 |
Expenses 諸費用 | | Autonomous membership fee: 300 yen / Month, Special union dues: 500 yen / Month 自治会費:300円/月、特別組合費:500円/月 |
Time residents 入居時期 | | Consultation 相談 |
Whereabouts floor 所在階 | | 3rd floor 3階 |
Direction 向き | | South 南 |
Overview and notices その他概要・特記事項 | | Contact: Nagoshi Fumiya 担当者:名越 文哉 |
Structure-storey 構造・階建て | | RC4 story RC4階建 |
Site of the right form 敷地の権利形態 | | Ownership 所有権 |
Parking lot 駐車場 | | Sky Mu 空無 |
Company profile 会社概要 | | <Mediation> Governor of Hiroshima Prefecture (6) Article 006948 No. cosmid Real Estate Co., Ltd. Yubinbango733-0002 Hiroshima, Hiroshima Prefecture, Nishi-ku, Kusunoki-cho, 1-13-11 <仲介>広島県知事(6)第006948号木住不動産(株)〒733-0002 広島県広島市西区楠木町1-13-11 |

