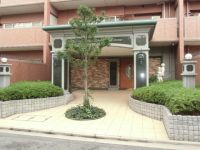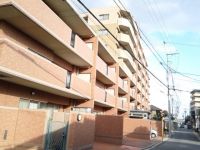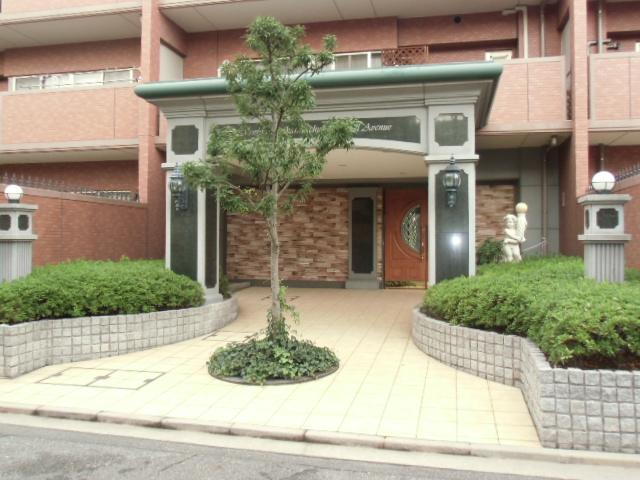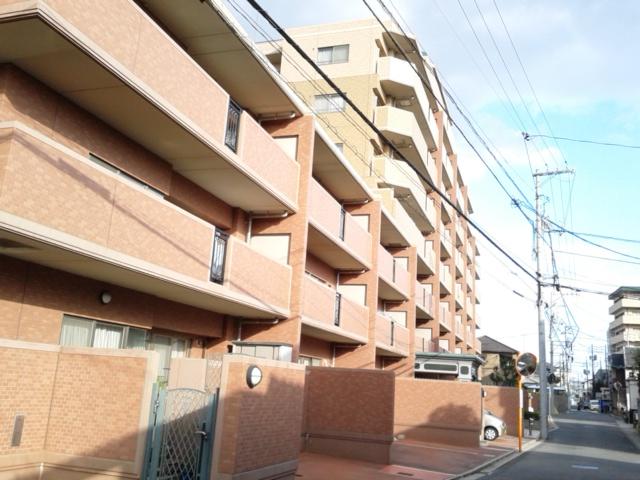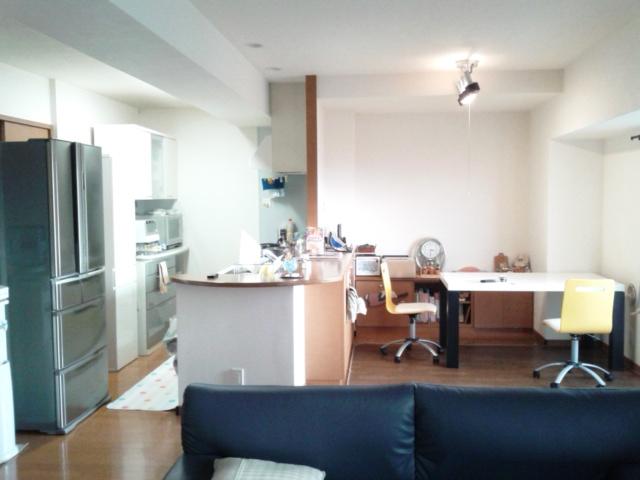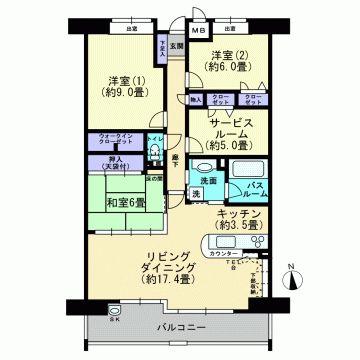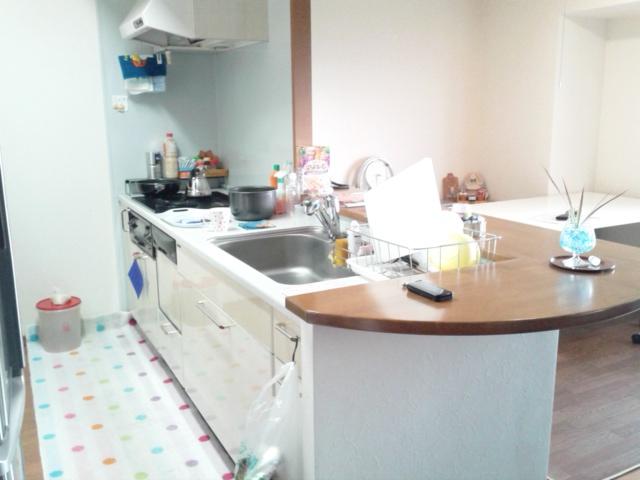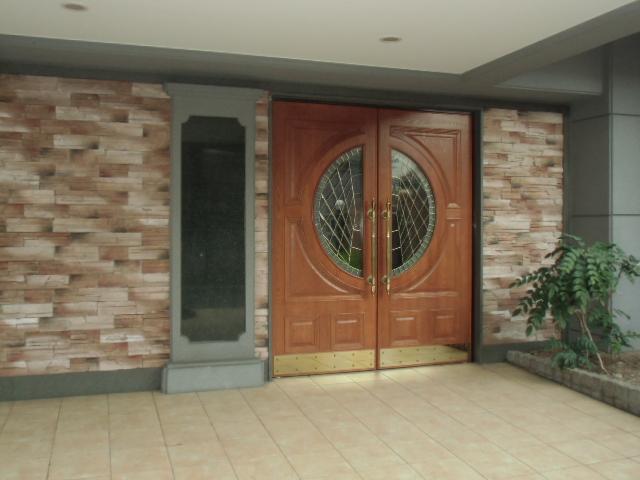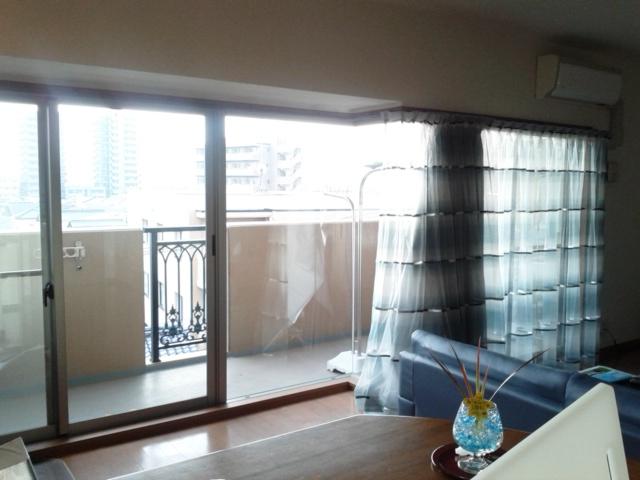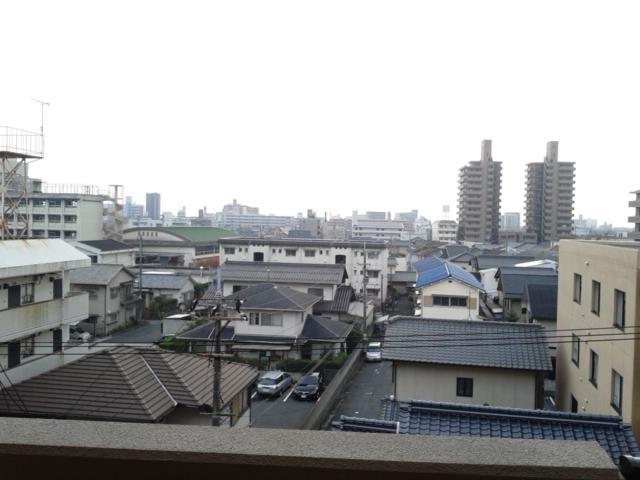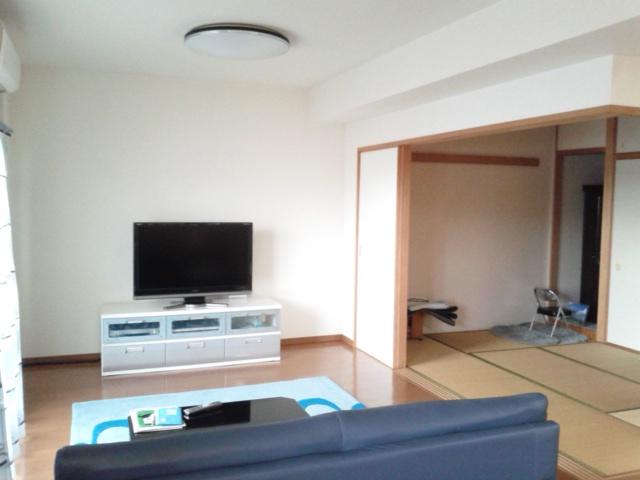|
|
Hiroshima, Hiroshima Prefecture Saeki-ku,
広島県広島市佐伯区
|
|
Hiroden Miyajima Line "Rakurakuen" walk 10 minutes
広島電鉄宮島線「楽々園」歩10分
|
|
Good view, Super close, Pets Negotiable, Yang per good, Ventilation good, System kitchen, Elevator
眺望良好、スーパーが近い、ペット相談、陽当り良好、通風良好、システムキッチン、エレベーター
|
|
Is a floor plan of loose 3LDK + S of the area occupied 100 sq m! Spacious LDK with face-to-face counter is about 21 Pledge! Living is a light space full of a wide span window! ventilation ・ Good is per yang. Super "Yours," which is located to walk about 3 minutes is useful in the 24-hour. On-site parking 1 cars with free of charge!
専有面積100m2のゆったり3LDK+Sの間取りです!対面カウンター付き広々LDKは約21帖!リビングはワイドスパンウィンドウで光あふれる空間です!通風・陽当り良好です。徒歩約3分に位置するスーパー「ユアーズ」は24時間営業で便利です。敷地内駐車場1台分無償付き!
|
Features pickup 特徴ピックアップ | | Super close / System kitchen / Yang per good / Elevator / Ventilation good / Good view / Pets Negotiable スーパーが近い /システムキッチン /陽当り良好 /エレベーター /通風良好 /眺望良好 /ペット相談 |
Property name 物件名 | | Verdi Itsukaichi center Central Avenue ヴェルディ五日市中央セントラルアベニュー |
Price 価格 | | 24,800,000 yen 2480万円 |
Floor plan 間取り | | 3LDK + S (storeroom) 3LDK+S(納戸) |
Units sold 販売戸数 | | 1 units 1戸 |
Total units 総戸数 | | 43 units 43戸 |
Occupied area 専有面積 | | 100 sq m (30.24 tsubo) (center line of wall) 100m2(30.24坪)(壁芯) |
Other area その他面積 | | Balcony area: 13.02 sq m バルコニー面積:13.02m2 |
Whereabouts floor / structures and stories 所在階/構造・階建 | | 5th floor / RC8 story 5階/RC8階建 |
Completion date 完成時期(築年月) | | June 2005 2005年6月 |
Address 住所 | | Hiroshima, Hiroshima Prefecture Saeki-ku, Itsukaichi center 3 広島県広島市佐伯区五日市中央3 |
Traffic 交通 | | Hiroden Miyajima Line "Rakurakuen" walk 10 minutes
Bus "Itsukaichi Central Community Center" walk 3 minutes 広島電鉄宮島線「楽々園」歩10分
バス「五日市中央公民館」歩3分 |
Related links 関連リンク | | [Related Sites of this company] 【この会社の関連サイト】 |
Person in charge 担当者より | | Rep Aoki Toru 担当者青木 透 |
Contact お問い合せ先 | | TEL: 0800-603-7369 [Toll free] mobile phone ・ Also available from PHS
Caller ID is not notified
Please contact the "saw SUUMO (Sumo)"
If it does not lead, If the real estate company TEL:0800-603-7369【通話料無料】携帯電話・PHSからもご利用いただけます
発信者番号は通知されません
「SUUMO(スーモ)を見た」と問い合わせください
つながらない方、不動産会社の方は
|
Administrative expense 管理費 | | 8100 yen / Month (consignment (commuting)) 8100円/月(委託(通勤)) |
Repair reserve 修繕積立金 | | 9000 yen / Month 9000円/月 |
Time residents 入居時期 | | Consultation 相談 |
Whereabouts floor 所在階 | | 5th floor 5階 |
Direction 向き | | South 南 |
Overview and notices その他概要・特記事項 | | Contact: Aoki Toru 担当者:青木 透 |
Structure-storey 構造・階建て | | RC8 story RC8階建 |
Site of the right form 敷地の権利形態 | | Ownership 所有権 |
Use district 用途地域 | | One dwelling 1種住居 |
Parking lot 駐車場 | | On-site (fee Mu) 敷地内(料金無) |
Company profile 会社概要 | | <Mediation> Minister of Land, Infrastructure and Transport (2) the first 007,403 No. Anabuki real estate distribution Hiroshima shop Anabuki real estate distribution (Ltd.) Yubinbango730-0011 Hiroshima, Hiroshima Prefecture, Naka-ku Motomachi 12 -5 Anabuki Hiroshima Kamiyacho building second floor <仲介>国土交通大臣(2)第007403号あなぶき不動産流通広島店穴吹不動産流通(株)〒730-0011 広島県広島市中区基町12ー5 あなぶき広島紙屋町ビル2階 |
