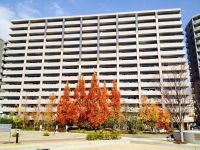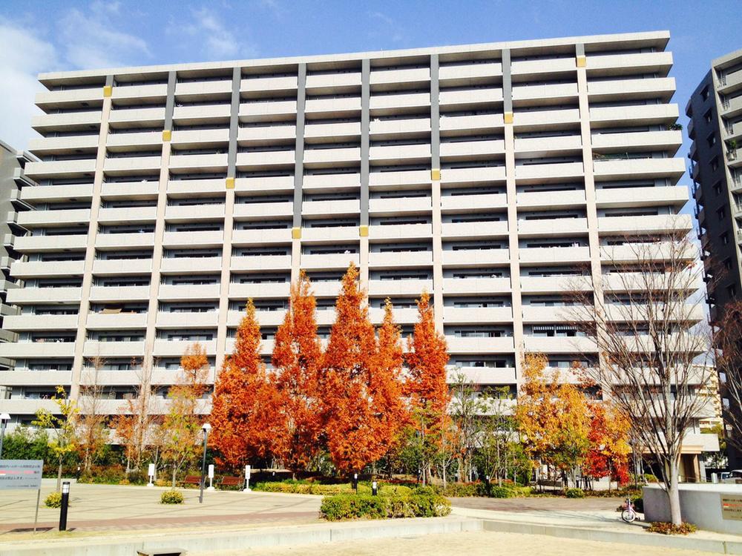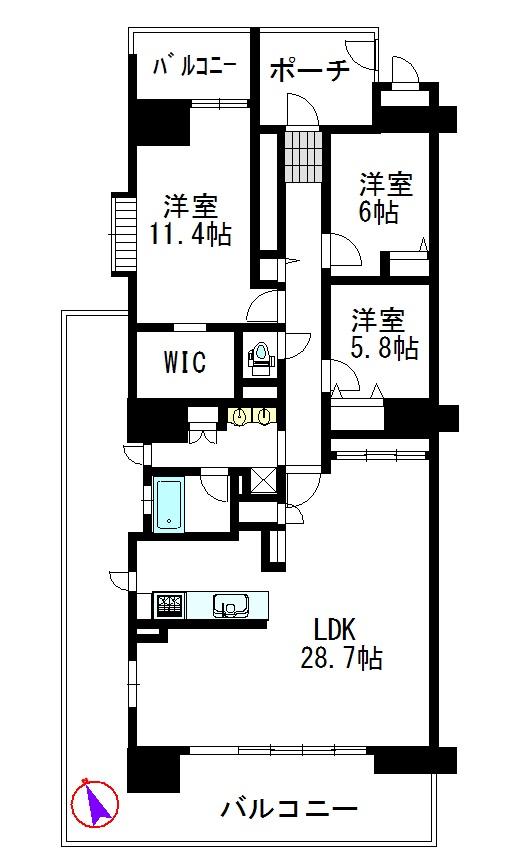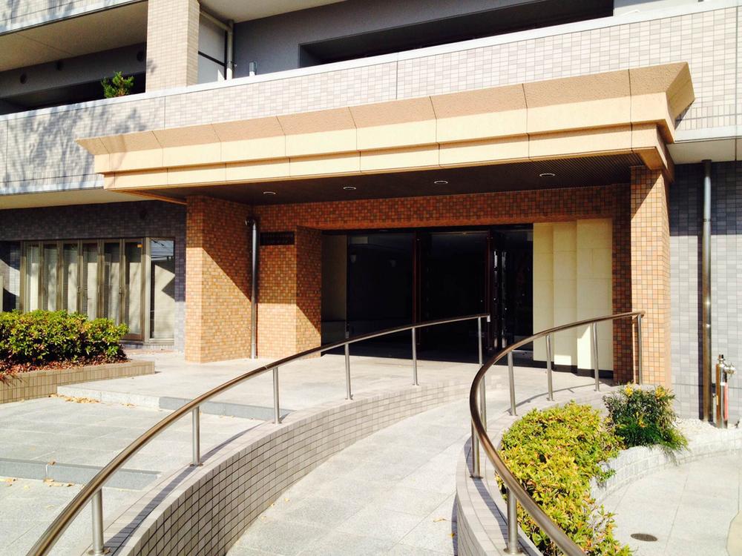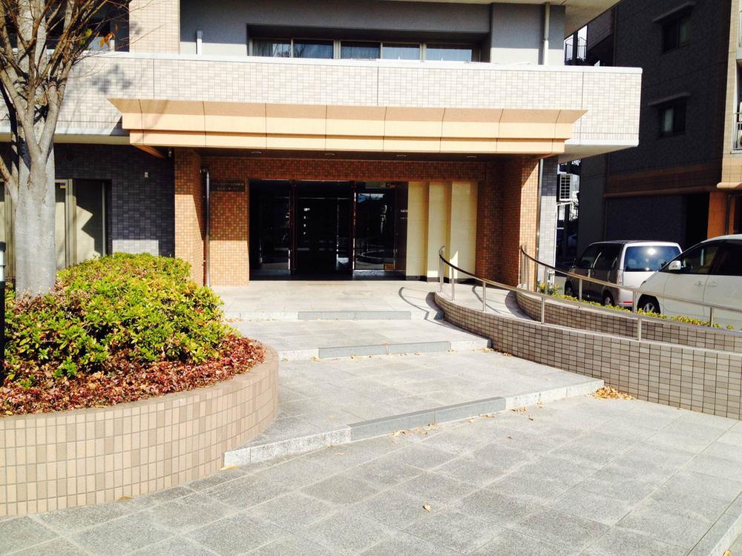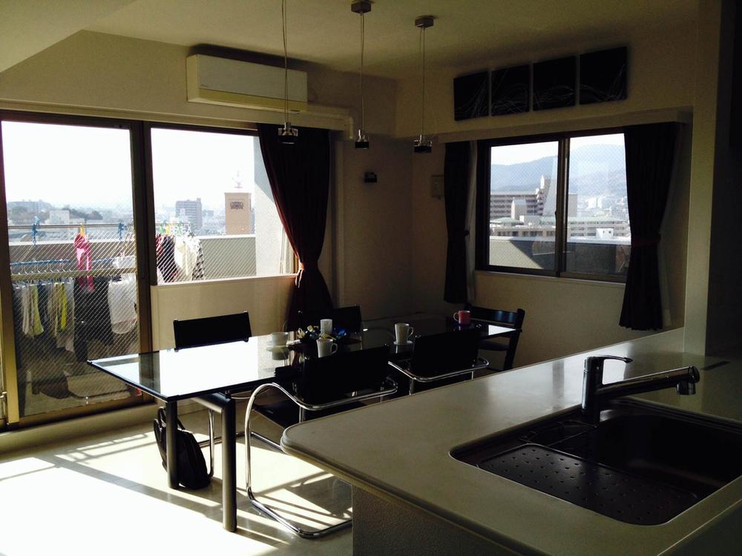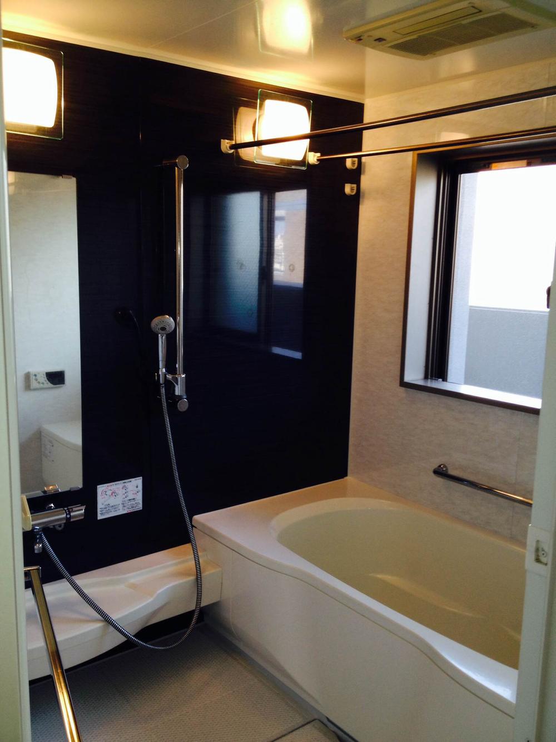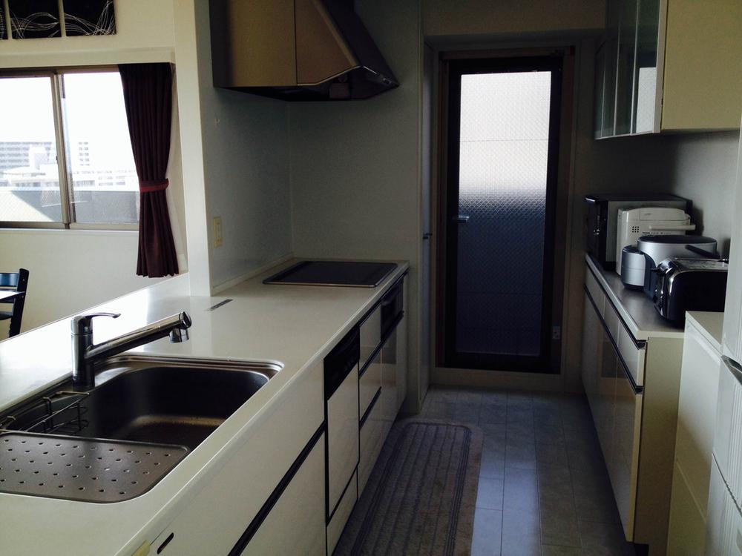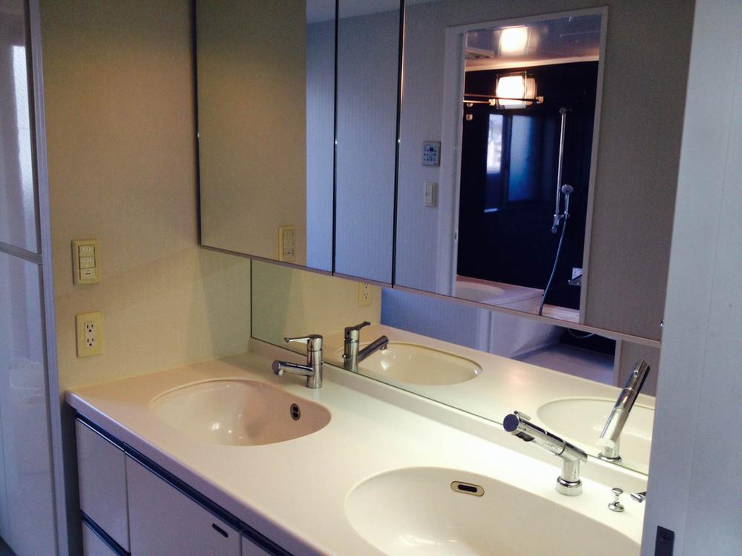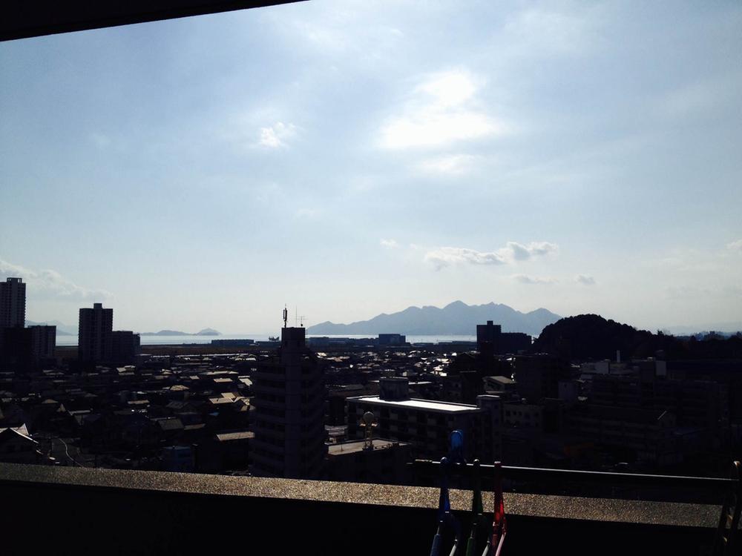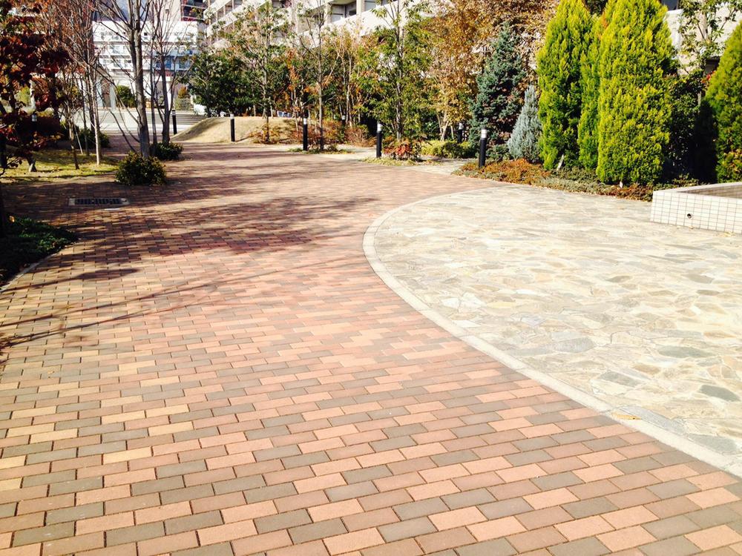|
|
Hiroshima, Hiroshima Prefecture Saeki-ku,
広島県広島市佐伯区
|
|
JR Sanyo Line "Itsukaichi" walk 5 minutes
JR山陽本線「五日市」歩5分
|
|
Within walking distance to the station, There is a convenience. Also, In built shallow property dating back six years, It is a popular corner room. It also becomes possible breeding pet. (Terms limits have)
駅まで徒歩圏内にあり、利便性があります。また、築6年の築浅物件で、人気の角部屋です。ペットも飼育が可能となっております。(規約制限有)
|
|
◎ JR itsukaichi station up to about 400m walk 5 minutes ◎ about 450m (6-minute walk) to Yours Iguchi shop ◎ Fukuya Itsukaichi about to shop 430m (6-minute walk) ◎ Itsukaichi nursery school up to about 150m (2 minutes walk)
◎JR五日市駅まで約400m徒歩5分◎ユアーズ井口店まで約450m(徒歩6分)◎福屋五日市店まで約430m(徒歩6分)◎五日市保育園まで約150m(徒歩2分)
|
Features pickup 特徴ピックアップ | | LDK20 tatami mats or more / It is close to the city / Corner dwelling unit / Yang per good / Flat to the station / High floor / 2 or more sides balcony / Urban neighborhood / Ventilation good / Southwestward / Flat terrain LDK20畳以上 /市街地が近い /角住戸 /陽当り良好 /駅まで平坦 /高層階 /2面以上バルコニー /都市近郊 /通風良好 /南西向き /平坦地 |
Property name 物件名 | | Grand-Suite Itsukaichiekimae Center Garden グランスイート五日市駅前センターガーデン |
Price 価格 | | 31 million yen 3100万円 |
Floor plan 間取り | | 3LDK 3LDK |
Units sold 販売戸数 | | 1 units 1戸 |
Occupied area 専有面積 | | 119.72 sq m (center line of wall) 119.72m2(壁芯) |
Other area その他面積 | | Balcony area: 34.35 sq m バルコニー面積:34.35m2 |
Whereabouts floor / structures and stories 所在階/構造・階建 | | 13th floor / RC15 story 13階/RC15階建 |
Completion date 完成時期(築年月) | | February 2007 2007年2月 |
Address 住所 | | Hiroshima, Hiroshima Prefecture Saeki-ku Itsukaichiekimae 1 広島県広島市佐伯区五日市駅前1 |
Traffic 交通 | | JR Sanyo Line "Itsukaichi" walk 5 minutes JR山陽本線「五日市」歩5分
|
Contact お問い合せ先 | | (Ltd.) NY plan TEL: 082-569-7517 Please inquire as "saw SUUMO (Sumo)" (株)NYプランTEL:082-569-7517「SUUMO(スーモ)を見た」と問い合わせください |
Administrative expense 管理費 | | 11,600 yen / Month (consignment (resident)) 1万1600円/月(委託(常駐)) |
Repair reserve 修繕積立金 | | 4790 yen / Month 4790円/月 |
Expenses 諸費用 | | Town fee: 200 yen / Month, CATV initial Cost: TBD, Flat rate: 525 yen / Month 町内会費:200円/月、CATV初期費用:金額未定、定額料金:525円/月 |
Time residents 入居時期 | | Consultation 相談 |
Whereabouts floor 所在階 | | 13th floor 13階 |
Direction 向き | | Southwest 南西 |
Structure-storey 構造・階建て | | RC15 story RC15階建 |
Site of the right form 敷地の権利形態 | | Ownership 所有権 |
Company profile 会社概要 | | <Mediation> Governor of Hiroshima Prefecture (1) No. 010143 (Ltd.) NY plan Yubinbango732-0819 Hiroshima, Hiroshima Prefecture, Minami-ku, Danbarayamasaki 1-2-6 <仲介>広島県知事(1)第010143号(株)NYプラン〒732-0819 広島県広島市南区段原山崎1-2-6 |
