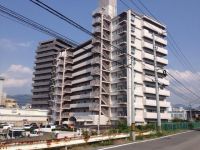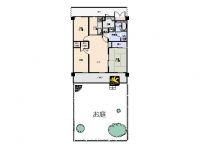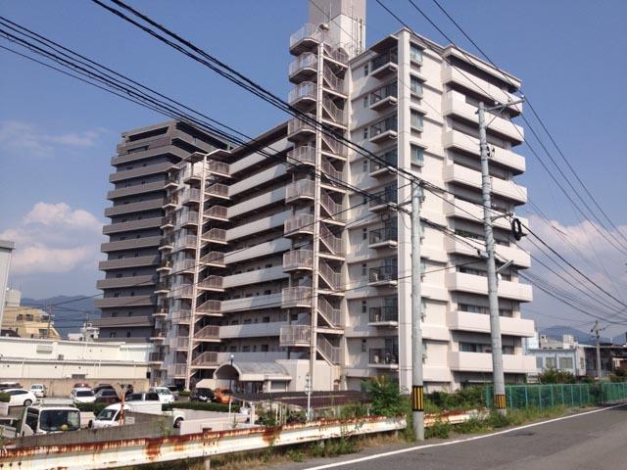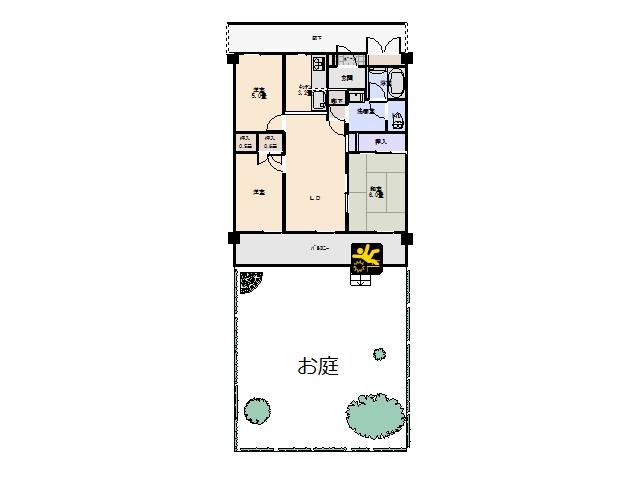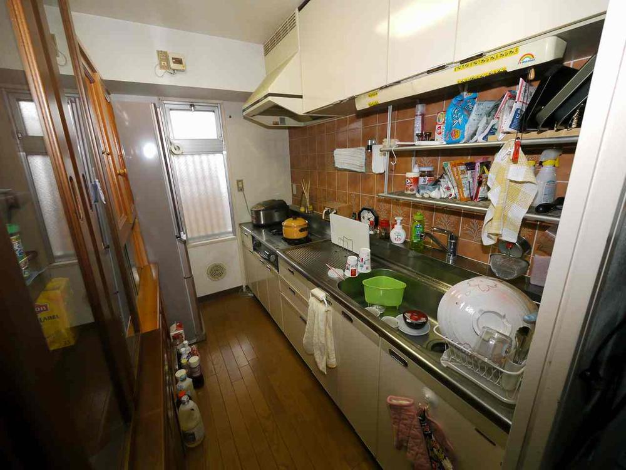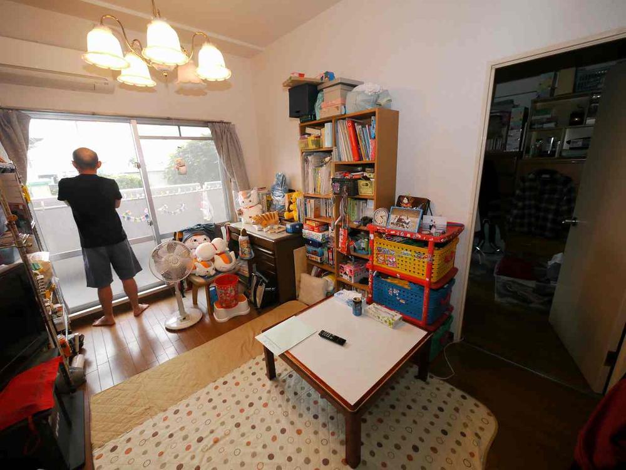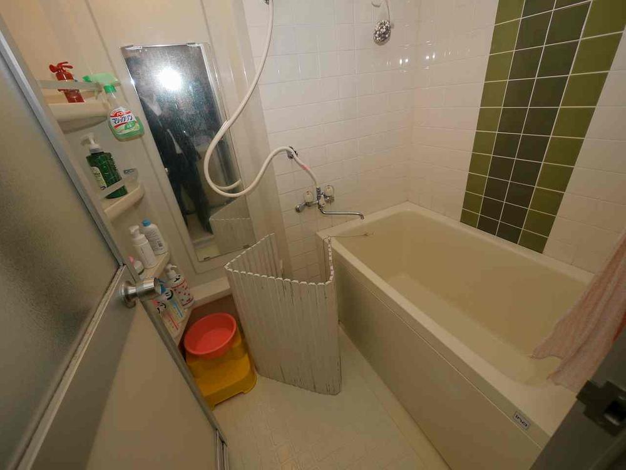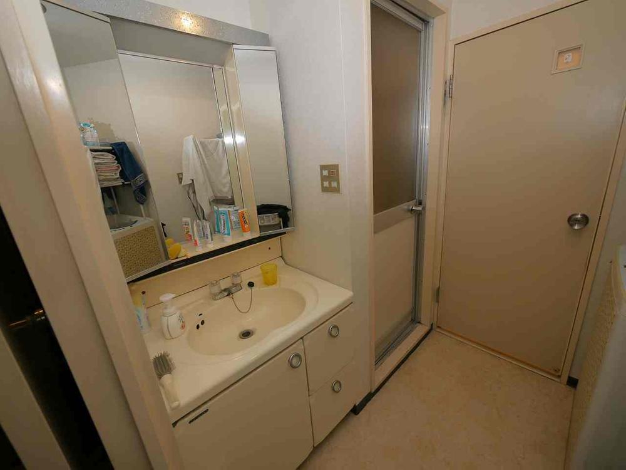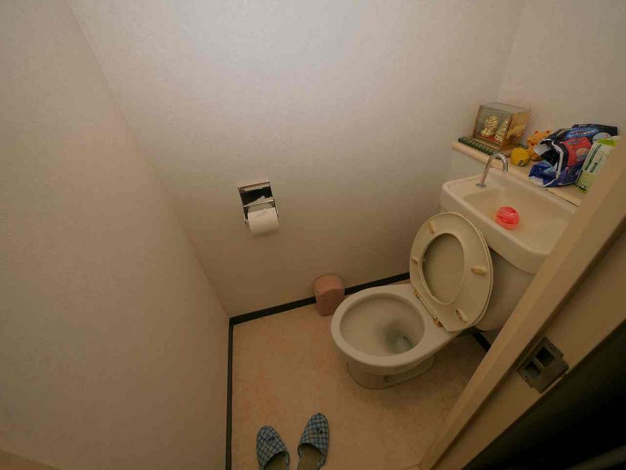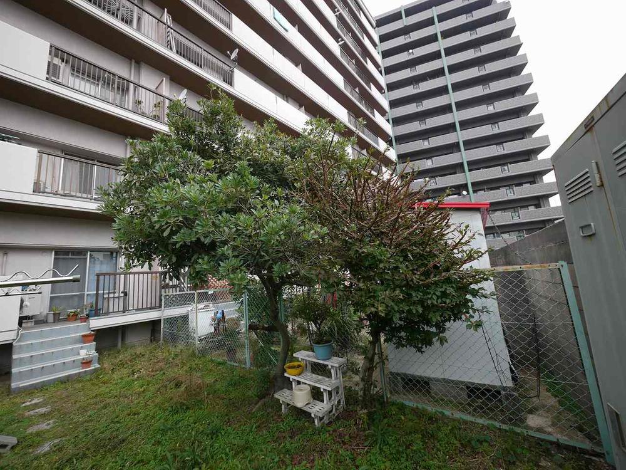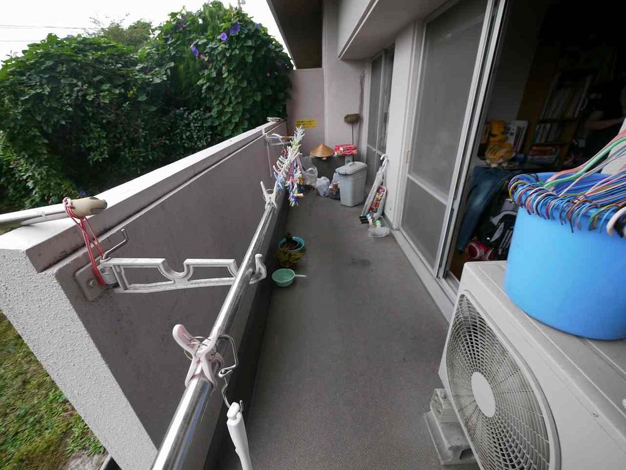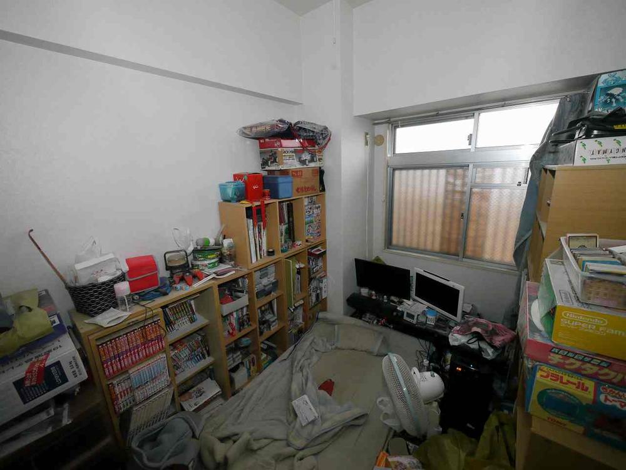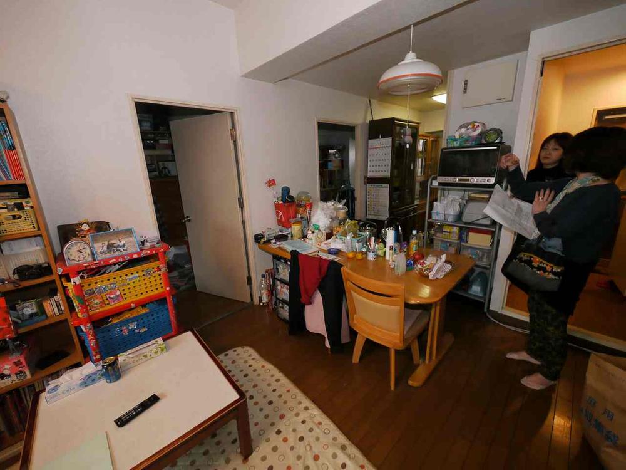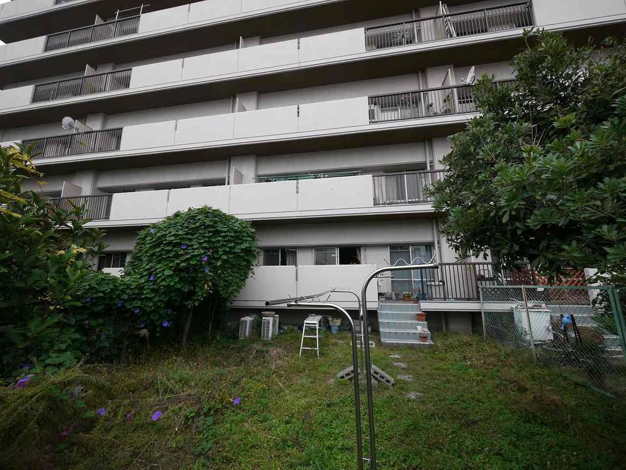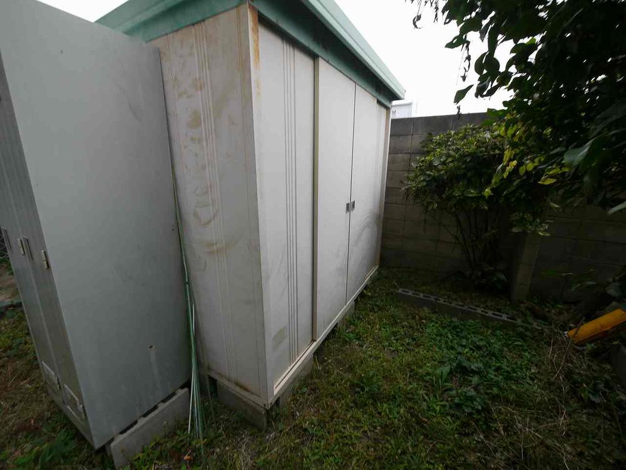|
|
Hiroshima, Hiroshima Prefecture, Minami-ku,
広島県広島市南区
|
|
JR Sanyo Line "Hiroshima" walk 22 minutes
JR山陽本線「広島」歩22分
|
|
■ Mazda zoom Stadium ・ It is very close to the Costco. ■ Pets Allowed, 1F private garden is spacious! ■ Good location of the red bus garage next door! ■ It is currently in rent. 2014 1 is the end of the month leave plan.
■マツダzoomスタジアム・コストコにもとっても近くです。■ペット可、1F専用庭が広々!■赤バス車庫隣の好立地!■現在賃貸中です。H26年1月末退去予定です。
|
|
■ Mazda zoom Stadium ・ It is very close to the Costco. ■ Pets Allowed, 1F private garden is spacious! ■ Good location of the red bus garage next door!
■マツダzoomスタジアム・コストコにもとっても近くです。■ペット可、1F専用庭が広々!■赤バス車庫隣の好立地!
|
Features pickup 特徴ピックアップ | | Super close / It is close to the city / Facing south / System kitchen / Flat to the station / Japanese-style room / Garden more than 10 square meters / Elevator / Nantei / Ventilation good / BS ・ CS ・ CATV / Flat terrain / Private garden スーパーが近い /市街地が近い /南向き /システムキッチン /駅まで平坦 /和室 /庭10坪以上 /エレベーター /南庭 /通風良好 /BS・CS・CATV /平坦地 /専用庭 |
Property name 物件名 | | Ozu Park Mansion 大州パークマンション |
Price 価格 | | 13.5 million yen 1350万円 |
Floor plan 間取り | | 3LDK 3LDK |
Units sold 販売戸数 | | 1 units 1戸 |
Total units 総戸数 | | 60 units 60戸 |
Occupied area 専有面積 | | 58 sq m (17.54 tsubo) (Registration) 58m2(17.54坪)(登記) |
Other area その他面積 | | Balcony area: 11.55 sq m , Private garden: 78.34 sq m (use fee 1800 yen / Month) バルコニー面積:11.55m2、専用庭:78.34m2(使用料1800円/月) |
Whereabouts floor / structures and stories 所在階/構造・階建 | | 1st floor / RC10 story 1階/RC10階建 |
Completion date 完成時期(築年月) | | February 1985 1985年2月 |
Address 住所 | | Hiroshima, Hiroshima Prefecture, Minami-ku, Ozu 1 広島県広島市南区大州1 |
Traffic 交通 | | JR Sanyo Line "Hiroshima" walk 22 minutes JR山陽本線「広島」歩22分
|
Related links 関連リンク | | [Related Sites of this company] 【この会社の関連サイト】 |
Contact お問い合せ先 | | TEL: 0800-603-2451 [Toll free] mobile phone ・ Also available from PHS
Caller ID is not notified
Please contact the "saw SUUMO (Sumo)"
If it does not lead, If the real estate company TEL:0800-603-2451【通話料無料】携帯電話・PHSからもご利用いただけます
発信者番号は通知されません
「SUUMO(スーモ)を見た」と問い合わせください
つながらない方、不動産会社の方は
|
Administrative expense 管理費 | | 3400 yen / Month (consignment (cyclic)) 3400円/月(委託(巡回)) |
Repair reserve 修繕積立金 | | 5900 yen / Month 5900円/月 |
Expenses 諸費用 | | Private garden use fee: 1800 yen / Month 専用庭使用料:1800円/月 |
Time residents 入居時期 | | February 2014 schedule 2014年2月予定 |
Whereabouts floor 所在階 | | 1st floor 1階 |
Direction 向き | | South 南 |
Structure-storey 構造・階建て | | RC10 story RC10階建 |
Site of the right form 敷地の権利形態 | | Ownership 所有権 |
Use district 用途地域 | | Industry 工業 |
Parking lot 駐車場 | | Nothing 無 |
Company profile 会社概要 | | <Seller> Governor of Hiroshima Prefecture (5) No. 007972 (Corporation) All Japan Real Estate Association China district Real Estate Fair Trade Council member (with) Takaya land building Yubinbango739-2102 Hiroshima Higashi Takayachokinehara 1328-6 <売主>広島県知事(5)第007972号(公社)全日本不動産協会会員 中国地区不動産公正取引協議会加盟(有)高屋土地建物〒739-2102 広島県東広島市高屋町杵原1328-6 |
