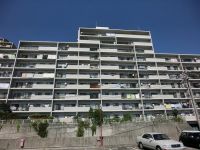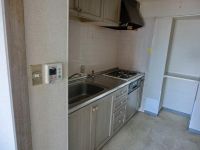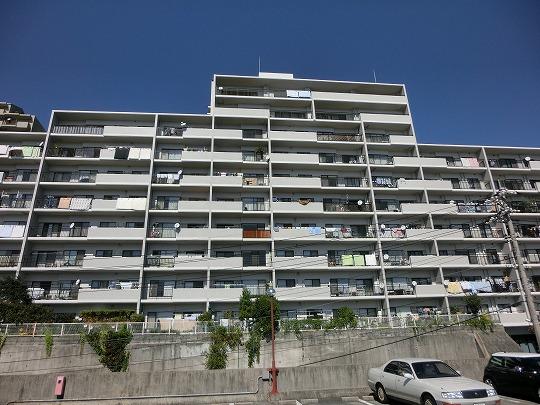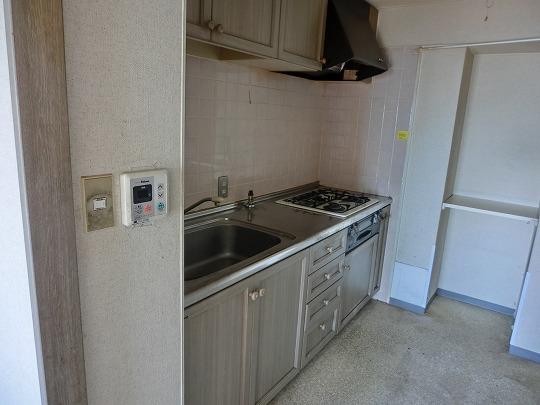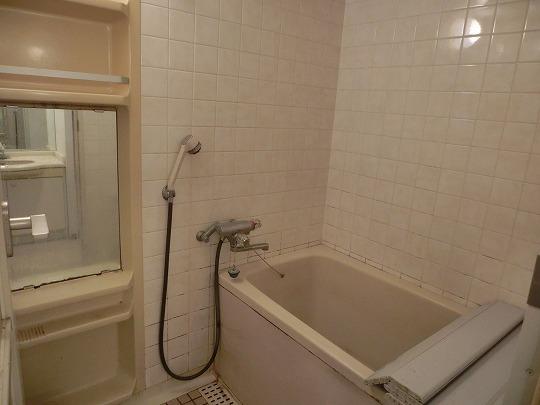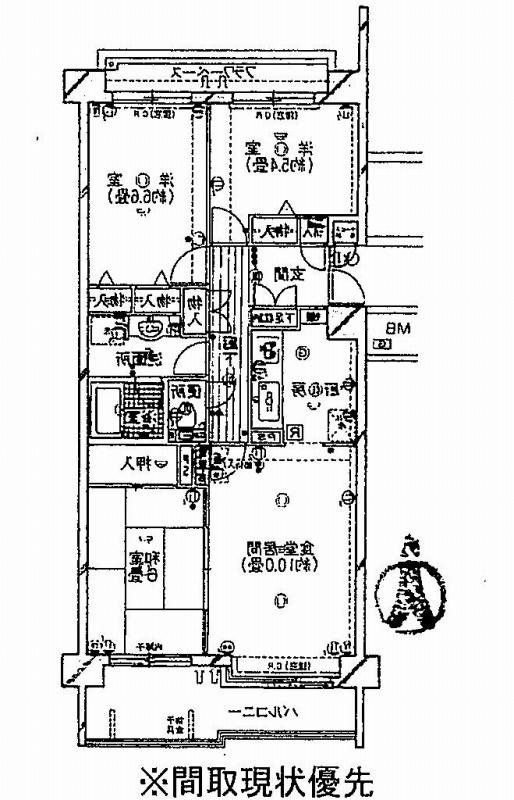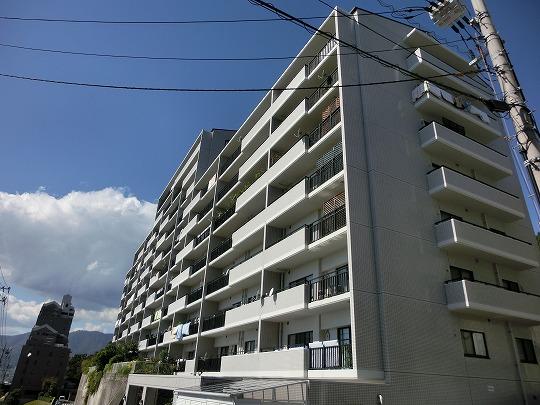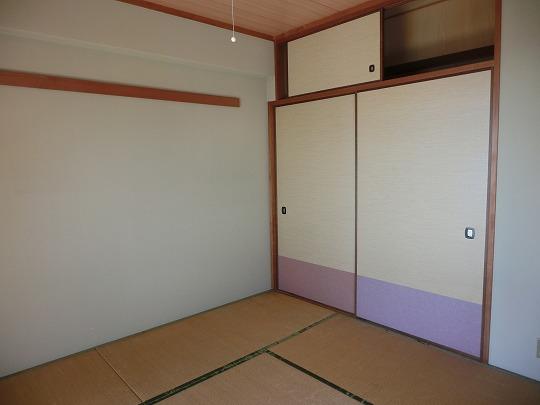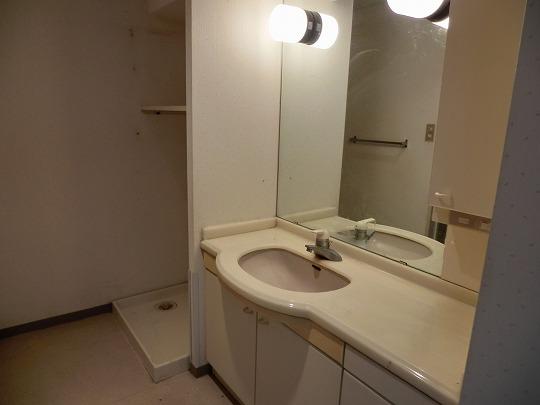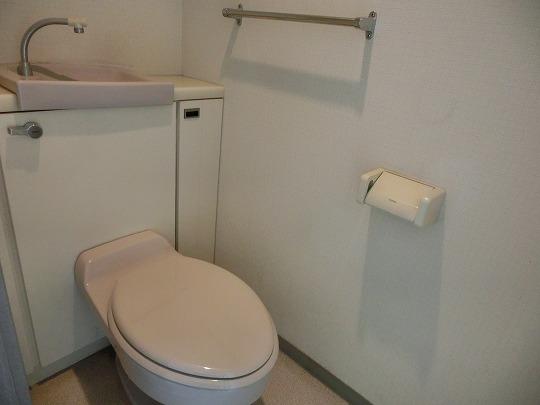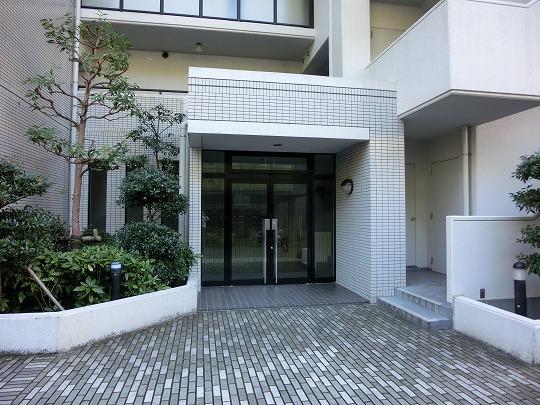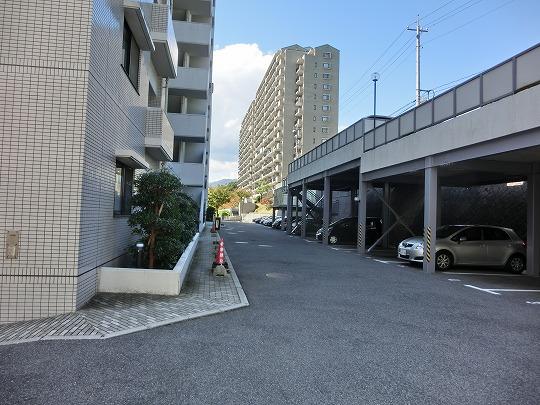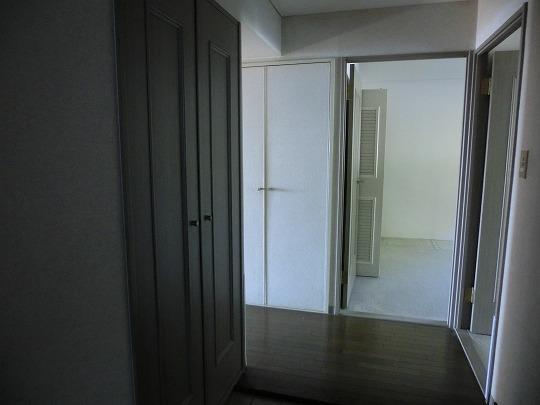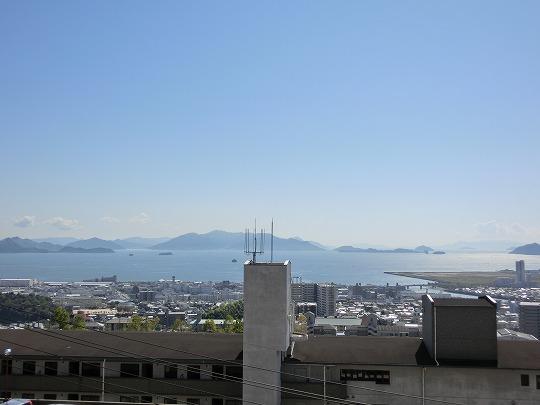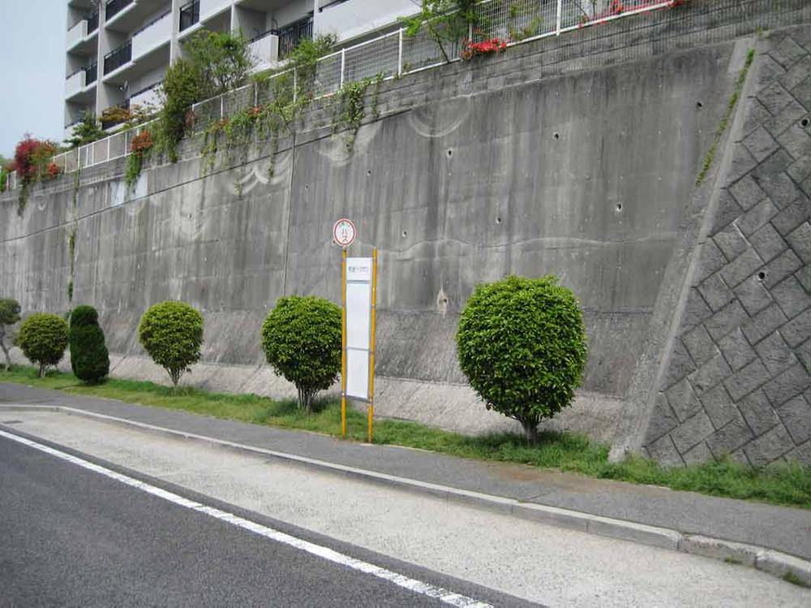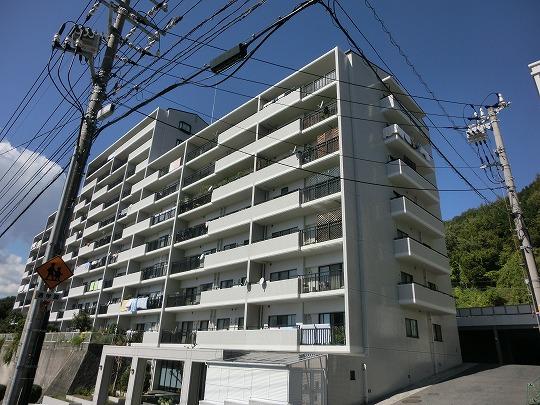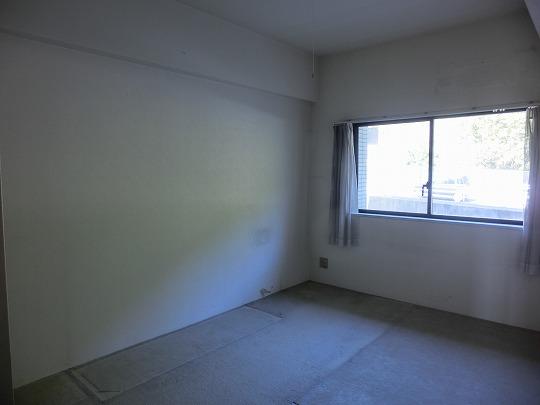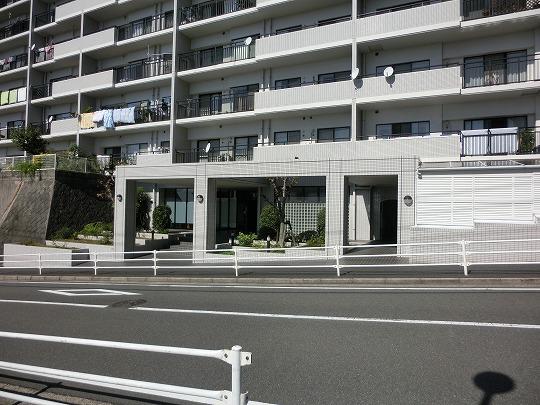|
|
Hiroshima, Hiroshima Prefecture, Nishi-ku,
広島県広島市西区
|
|
Bus "Inokuchidai Parktown" walk 1 minute
バス「井口台パークタウン」歩1分
|
|
Balcony to the south, Since the north side there is a flower space that windows can be opened, You can well comfortably you live also wind street.
南にバルコニー、北側には窓が開放できるフラワースペースがあるので、風通りも良く快適にお住まい頂けますよ。
|
|
OK only in yen 37,920 monthly. 30-year repayment ・ Floating rate. Also offers special partnership interest rates.
月々のみで37920円でOK。30年返済・変動金利。特別提携金利もご用意してます。
|
Features pickup 特徴ピックアップ | | Facing south / System kitchen / Japanese-style room / South balcony / In a large town 南向き /システムキッチン /和室 /南面バルコニー /大型タウン内 |
Property name 物件名 | | Inokuchidai Park Hills Nibankan 井口台パークヒルズ弐番館 |
Price 価格 | | 11.5 million yen 1150万円 |
Floor plan 間取り | | 3DK 3DK |
Units sold 販売戸数 | | 1 units 1戸 |
Occupied area 専有面積 | | 71.53 sq m (center line of wall) 71.53m2(壁芯) |
Other area その他面積 | | Balcony area: 8.76 sq m バルコニー面積:8.76m2 |
Whereabouts floor / structures and stories 所在階/構造・階建 | | 3rd floor / RC10 story 3階/RC10階建 |
Completion date 完成時期(築年月) | | March 1990 1990年3月 |
Address 住所 | | Hiroshima, Hiroshima Prefecture, Nishi-ku, Inokuchidai 3 広島県広島市西区井口台3 |
Traffic 交通 | | Bus "Inokuchidai Parktown" walk 1 minute Hiroden Miyajima Line "Iguchi" walk 27 minutes
JR Sanyo Line "Shin Inokuchi" walk 27 minutes バス「井口台パークタウン」歩1分広島電鉄宮島線「井口」歩27分
JR山陽本線「新井口」歩27分
|
Contact お問い合せ先 | | TEL: 0800-603-1501 [Toll free] mobile phone ・ Also available from PHS
Caller ID is not notified
Please contact the "saw SUUMO (Sumo)"
If it does not lead, If the real estate company TEL:0800-603-1501【通話料無料】携帯電話・PHSからもご利用いただけます
発信者番号は通知されません
「SUUMO(スーモ)を見た」と問い合わせください
つながらない方、不動産会社の方は
|
Administrative expense 管理費 | | 7400 yen / Month (consignment (resident)) 7400円/月(委託(常駐)) |
Repair reserve 修繕積立金 | | 7200 yen / Month 7200円/月 |
Time residents 入居時期 | | Consultation 相談 |
Whereabouts floor 所在階 | | 3rd floor 3階 |
Direction 向き | | South 南 |
Structure-storey 構造・階建て | | RC10 story RC10階建 |
Site of the right form 敷地の権利形態 | | Ownership 所有権 |
Parking lot 駐車場 | | Site (6000 yen / Month) 敷地内(6000円/月) |
Company profile 会社概要 | | <Mediation> Minister of Land, Infrastructure and Transport (6) No. 004315 (Corporation) Hiroshima Prefecture Building Lots and Buildings Transaction Business Association China district Real Estate Fair Trade Council member Totate home sales (Ltd.) west office Yubinbango731-5128 Hiroshima, Hiroshima Prefecture Saeki-ku, Itsukaichi center 4-10-11 <仲介>国土交通大臣(6)第004315号(公社)広島県宅地建物取引業協会会員 中国地区不動産公正取引協議会加盟トータテ住宅販売(株)西営業所〒731-5128 広島県広島市佐伯区五日市中央4-10-11 |
