Used Apartments » Chugoku » Hiroshima » Onomichi
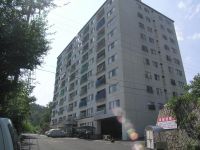 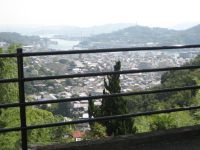
| | Onomichi, Hiroshima Prefecture 広島県尾道市 |
| Onomichi bus "Umiwaza School before" walk 1 minute おのみちバス「海技学院前」歩1分 |
| Familiar feel Well even transitory season also lend good live, This apartment is in the natural, tranquil hill. 住むもよし貸すもよし季節の移ろいを身近に感じる、自然豊かな閑静な高台にあるマンションです。 |
| Sort some cross stuck ・ It has a tatami of Omotegae, It is ready-to-move-in. Mansion is a mansion overlooking the Onomichi water from the observatory of the previous. It has become a high-yield price to the customer you started to be considered in the revenue. 一部クロス貼替え・畳の表替えをしており、即入居可能です。マンション前の展望台から尾道水道が一望できるマンションです。収益で考えられていらっしゃるお客様には利回りの高い価格となっております。 |
Features pickup 特徴ピックアップ | | Corner dwelling unit / Yang per good / Japanese-style room / Elevator / Located on a hill 角住戸 /陽当り良好 /和室 /エレベーター /高台に立地 | Property name 物件名 | | Senkoji Incorporated 千光寺コーポ | Price 価格 | | 3 million yen 300万円 | Floor plan 間取り | | 2DK 2DK | Units sold 販売戸数 | | 1 units 1戸 | Occupied area 専有面積 | | 46 sq m (13.91 tsubo) (center line of wall) 46m2(13.91坪)(壁芯) | Other area その他面積 | | Balcony area: 2.15 sq m バルコニー面積:2.15m2 | Whereabouts floor / structures and stories 所在階/構造・階建 | | 7th floor / Steel 12-story 7階/鉄骨12階建 | Completion date 完成時期(築年月) | | August 1976 1976年8月 | Address 住所 | | Onomichi, Hiroshima Prefecture Kuriharahigashi 2-645-6 広島県尾道市栗原東2-645-6 | Traffic 交通 | | Onomichi bus "Umiwaza School before" walk 1 minute おのみちバス「海技学院前」歩1分 | Related links 関連リンク | | [Related Sites of this company] 【この会社の関連サイト】 | Person in charge 担当者より | | [Regarding this property.] It is ready-to-move-in. If it is considered in revenue, It has become a high-yield price. 【この物件について】即入居可能です。収益で考えられている場合、利回りの高い価格となっております。 | Contact お問い合せ先 | | Nagawa real estate (Ltd.) TEL: 0800-601-5323 [Toll free] mobile phone ・ Also available from PHS
Caller ID is not notified
Please contact the "saw SUUMO (Sumo)"
If it does not lead, If the real estate company 長和不動産(株)TEL:0800-601-5323【通話料無料】携帯電話・PHSからもご利用いただけます
発信者番号は通知されません
「SUUMO(スーモ)を見た」と問い合わせください
つながらない方、不動産会社の方は
| Administrative expense 管理費 | | 4900 yen / Month (consignment (commuting)) 4900円/月(委託(通勤)) | Repair reserve 修繕積立金 | | 5300 yen / Month 5300円/月 | Time residents 入居時期 | | Immediate available 即入居可 | Whereabouts floor 所在階 | | 7th floor 7階 | Direction 向き | | West 西 | Structure-storey 構造・階建て | | Steel 12-story 鉄骨12階建 | Site of the right form 敷地の権利形態 | | Ownership 所有権 | Parking lot 駐車場 | | Site (5250 yen / Month) 敷地内(5250円/月) | Company profile 会社概要 | | <Mediation> Governor of Hiroshima Prefecture (5) Article 007911 No. Nagawa Real Estate Co., Ltd. Yubinbango720-0834 Fukuyama, Hiroshima Prefecture Myoodai 3-12-7-101 <仲介>広島県知事(5)第007911号長和不動産(株)〒720-0834 広島県福山市明王台3-12-7-101 |
Local appearance photo現地外観写真 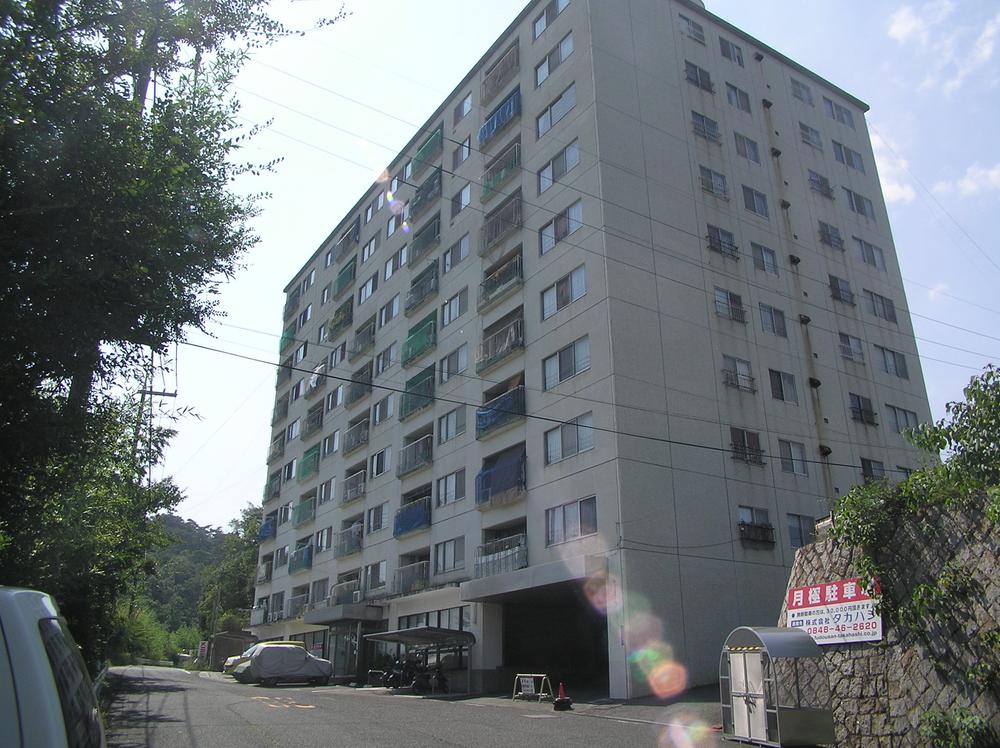 Local (September 2013) Shooting
現地(2013年9月)撮影
Other localその他現地 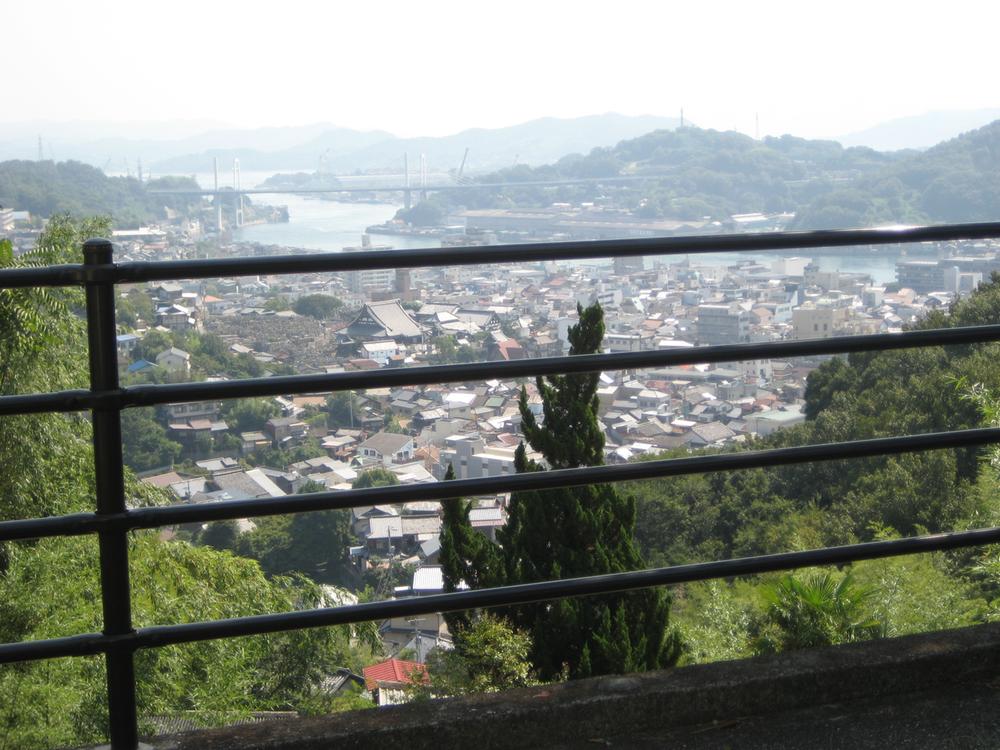 Local (September 2013) Shooting A view from the observation deck of the previous apartment
現地(2013年9月)撮影
マンション前の展望台からの景色です
Floor plan間取り図 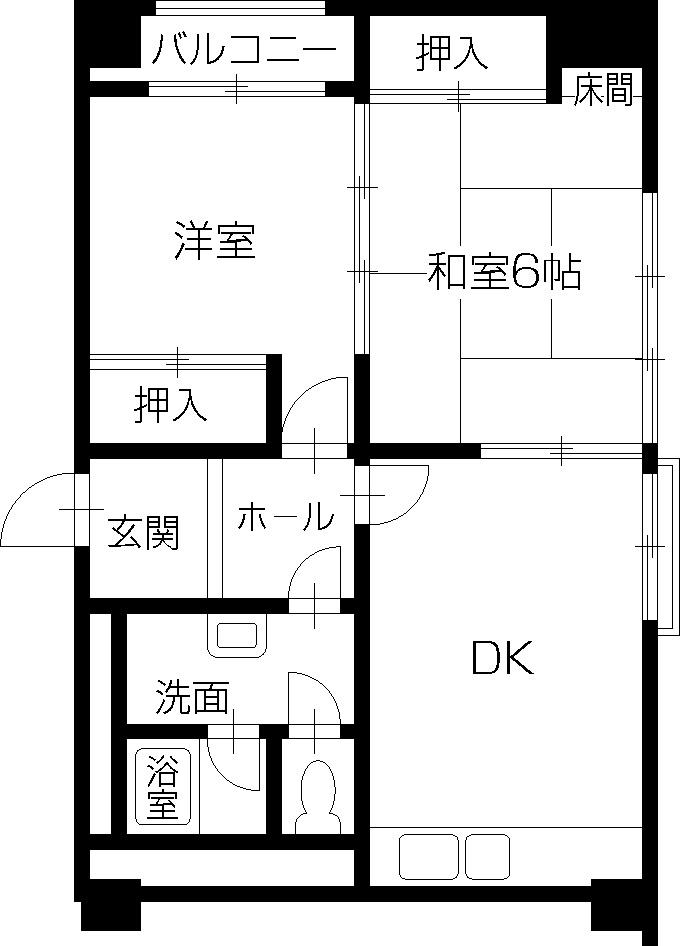 2DK, Price 3 million yen, Footprint 46 sq m , Balcony area 2.15 sq m
2DK、価格300万円、専有面積46m2、バルコニー面積2.15m2
Bathroom浴室 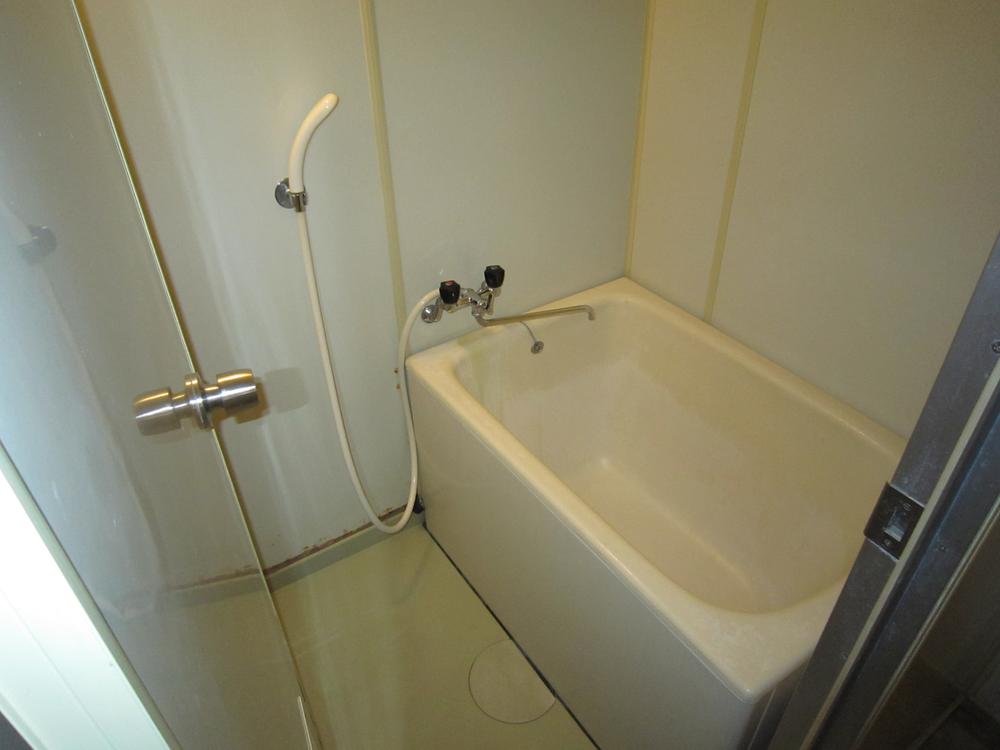 Indoor (September 2013) Shooting
室内(2013年9月)撮影
Kitchenキッチン 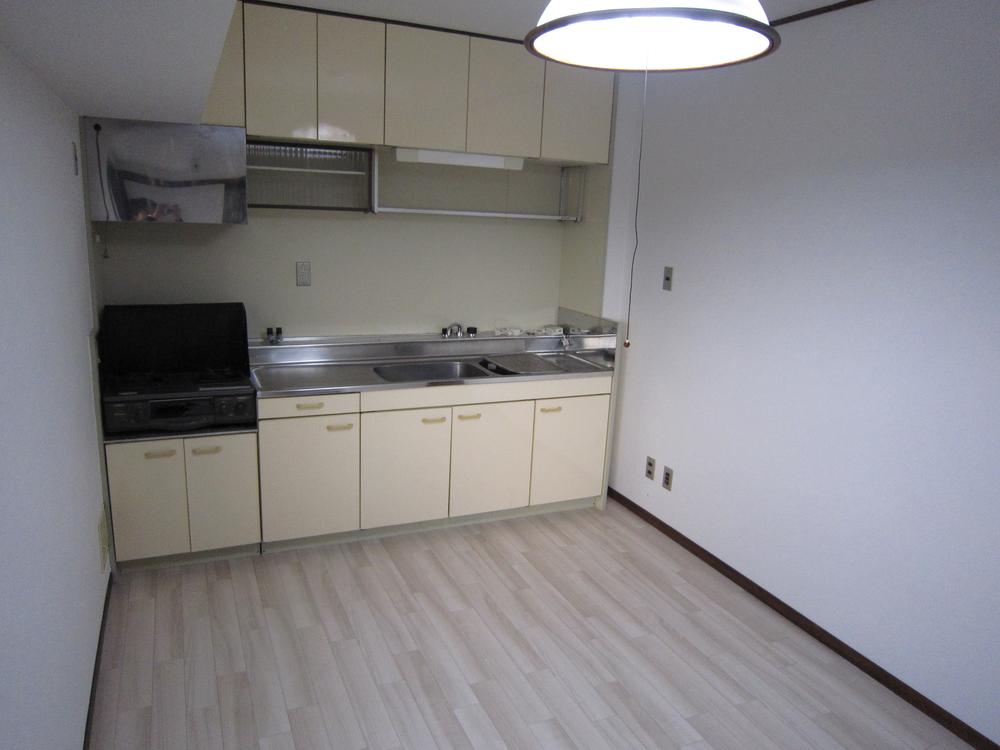 Indoor (September 2013) Shooting
室内(2013年9月)撮影
Non-living roomリビング以外の居室 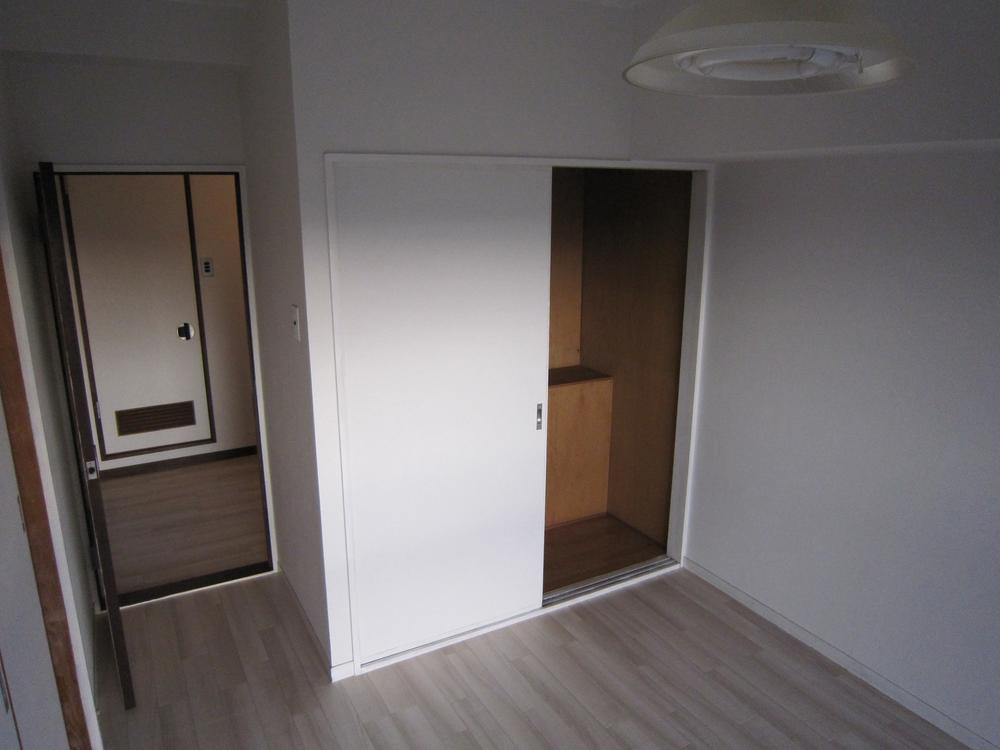 Indoor (September 2013) Shooting
室内(2013年9月)撮影
Entrance玄関 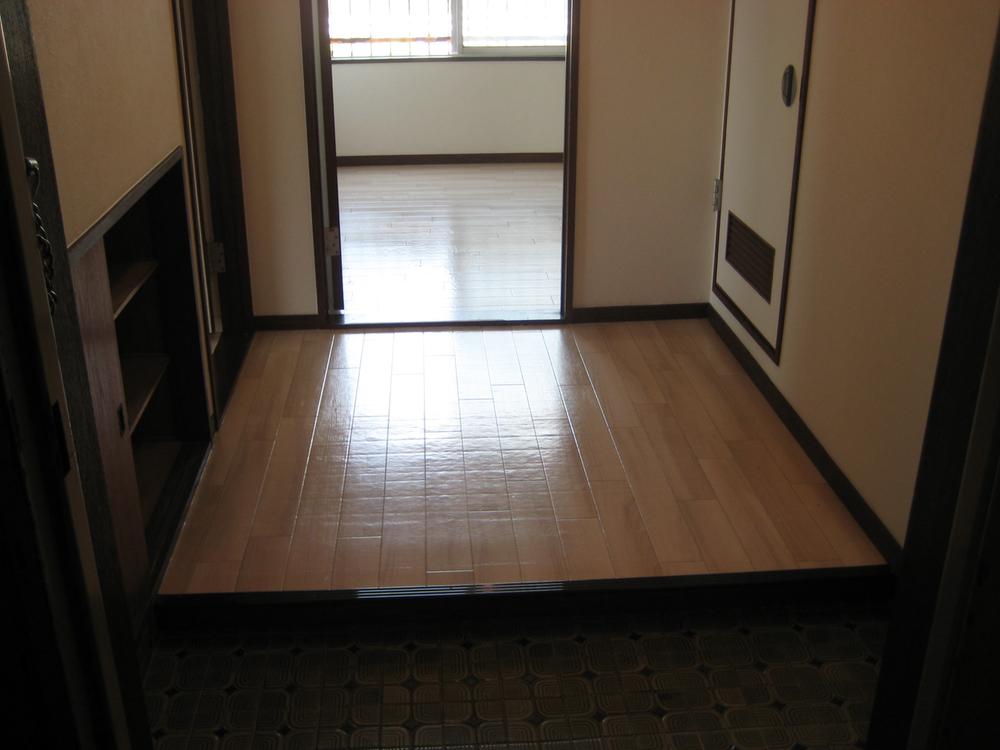 Indoor (September 2013) Shooting
室内(2013年9月)撮影
Wash basin, toilet洗面台・洗面所 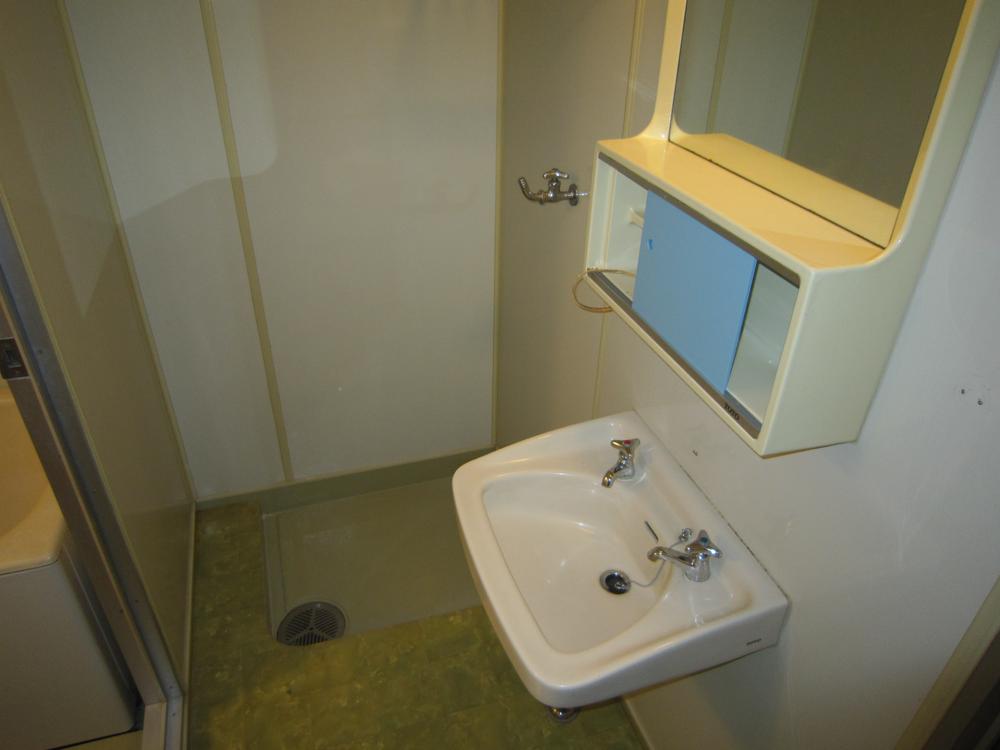 Indoor (September 2013) Shooting
室内(2013年9月)撮影
Toiletトイレ 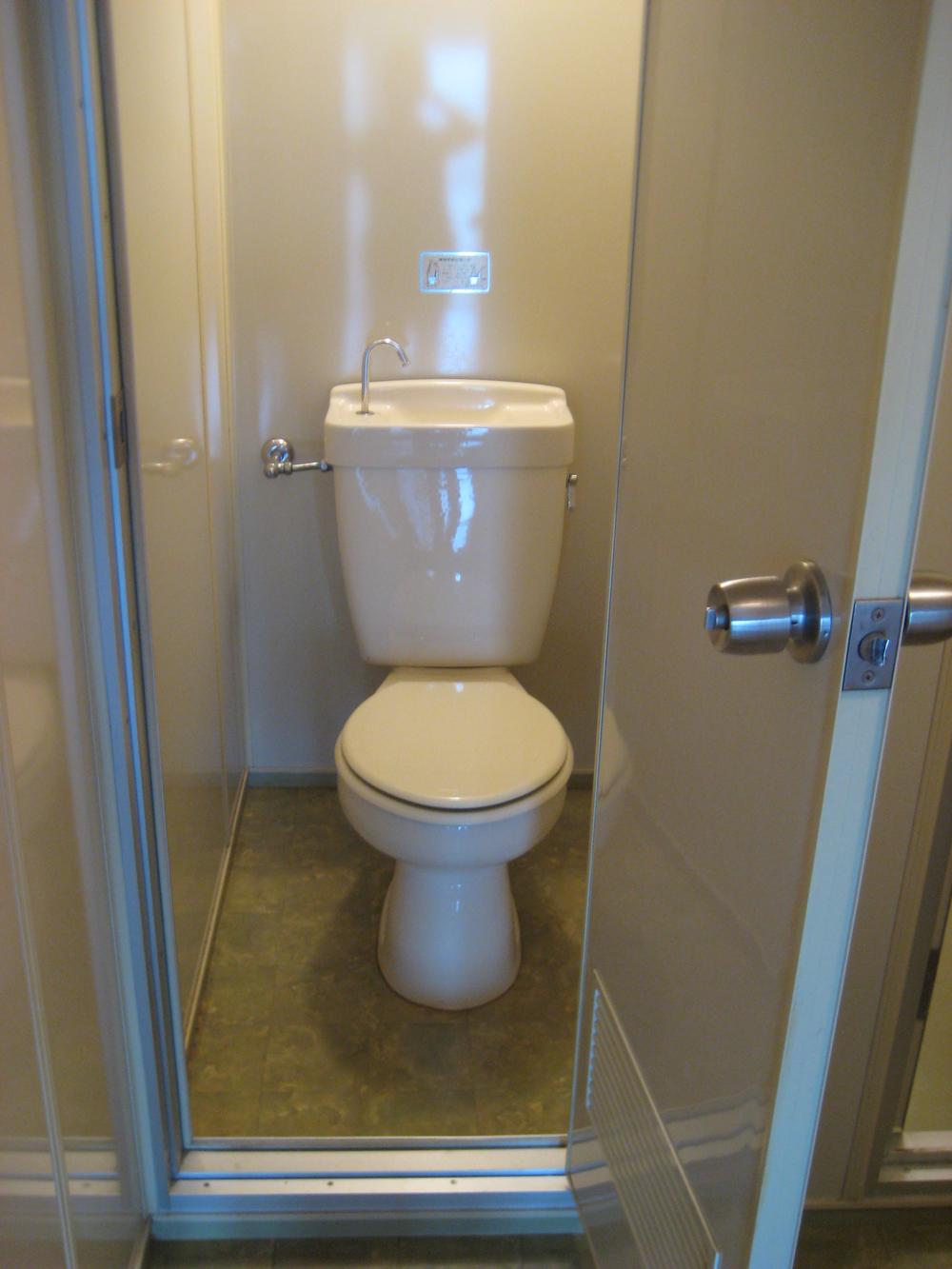 Indoor (September 2013) Shooting
室内(2013年9月)撮影
Parking lot駐車場 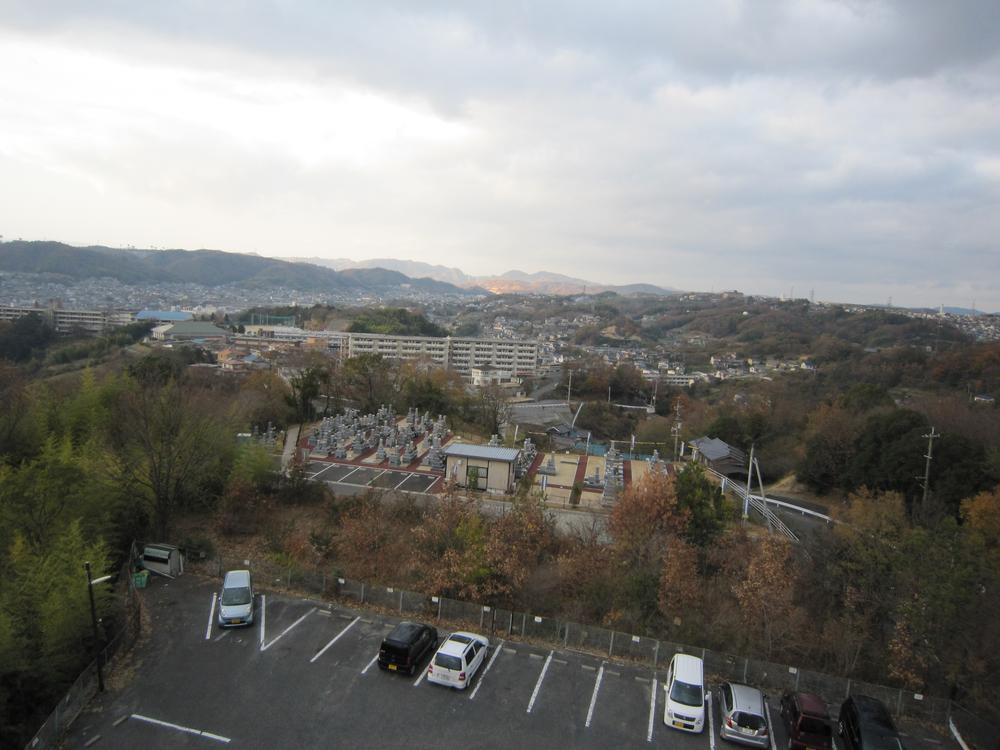 View from local (September 2013) Shooting
現地からの眺望(2013年9月)撮影
View photos from the dwelling unit住戸からの眺望写真 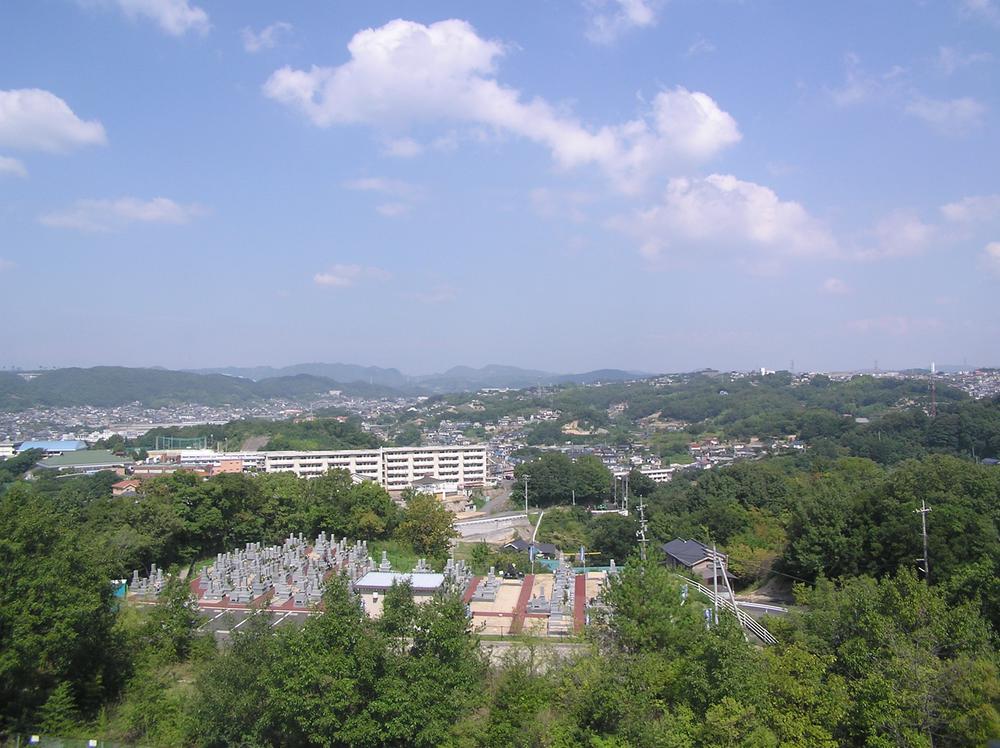 View from local (September 2013) Shooting
現地からの眺望(2013年9月)撮影
Non-living roomリビング以外の居室 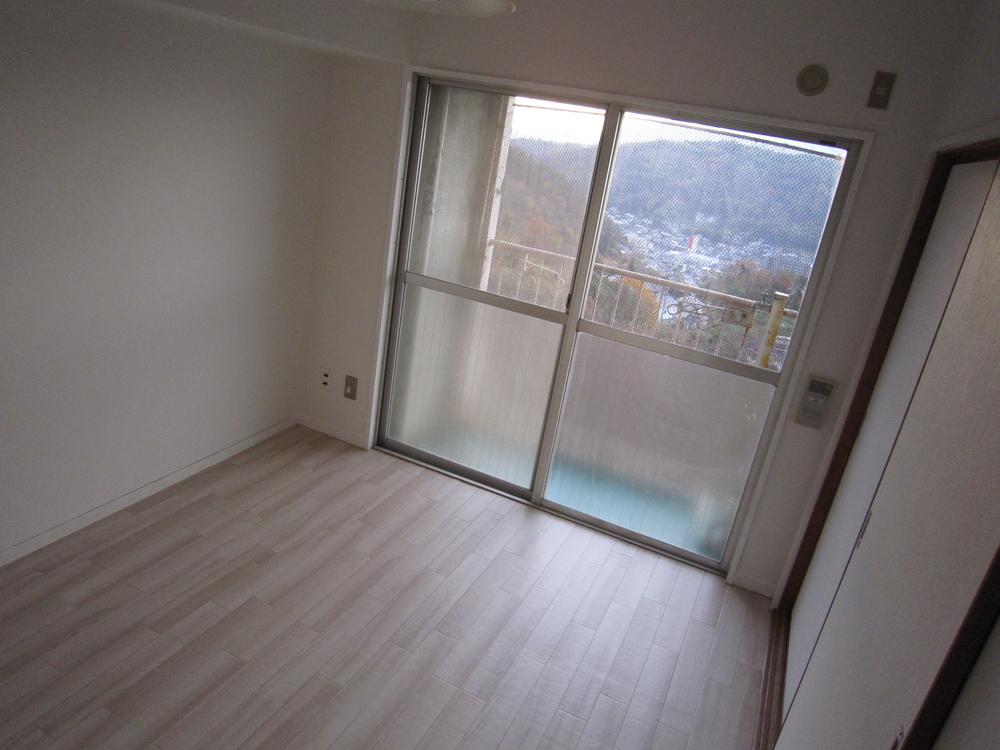 Indoor (September 2013) Shooting
室内(2013年9月)撮影
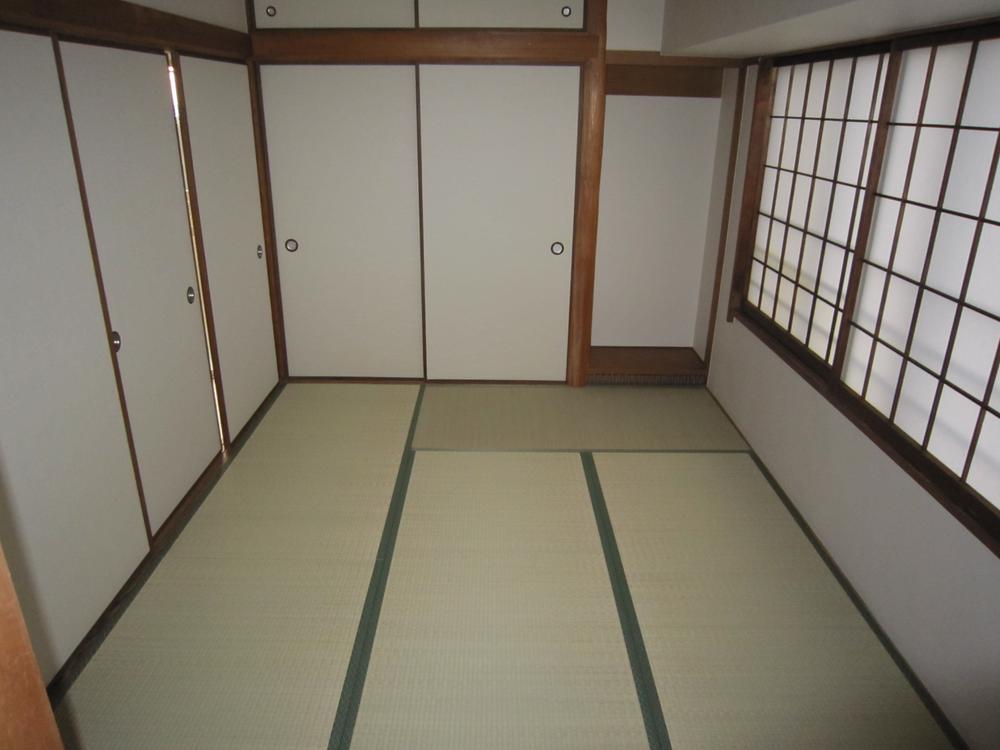 Indoor (September 2013) Shooting
室内(2013年9月)撮影
Location
| 













