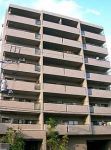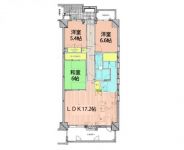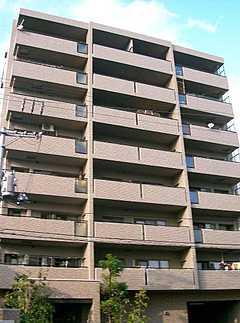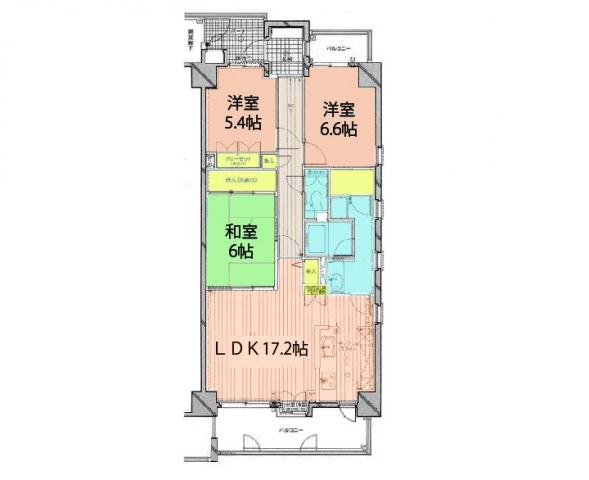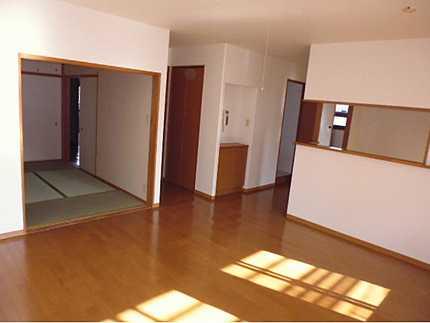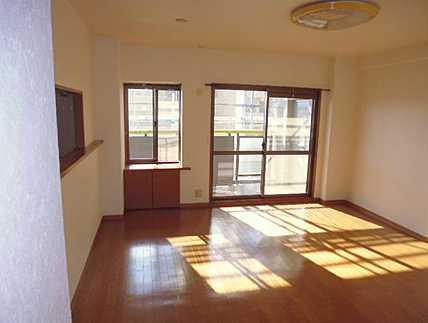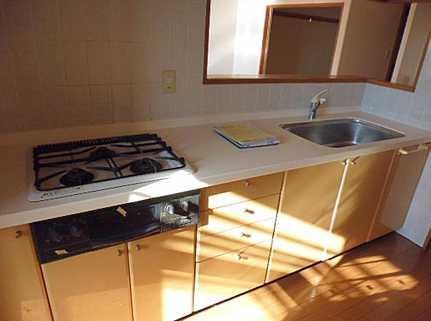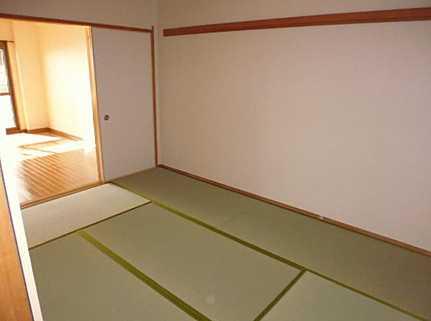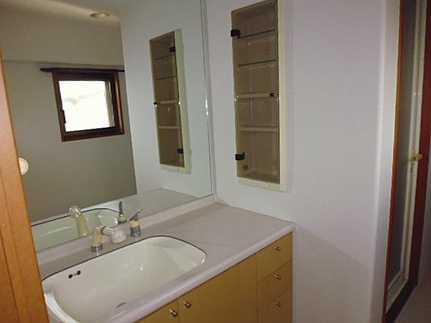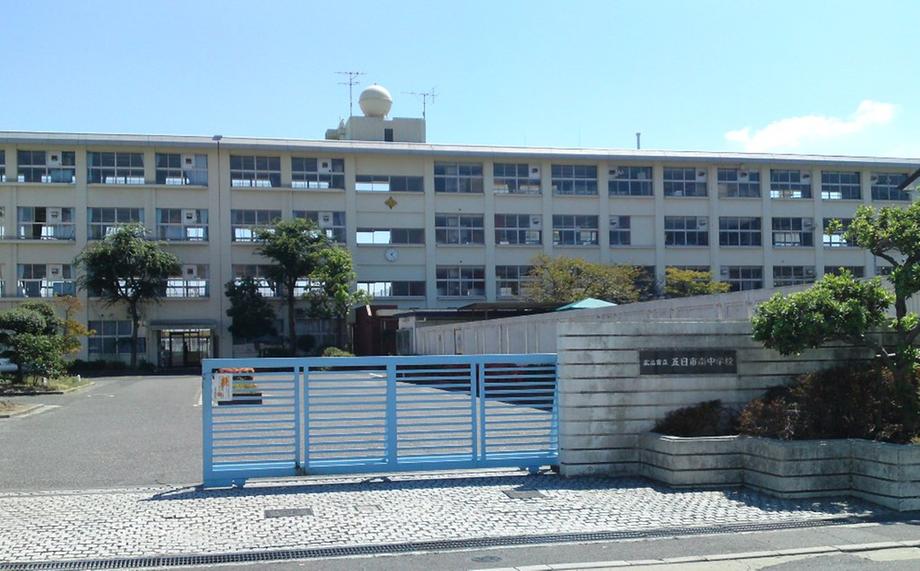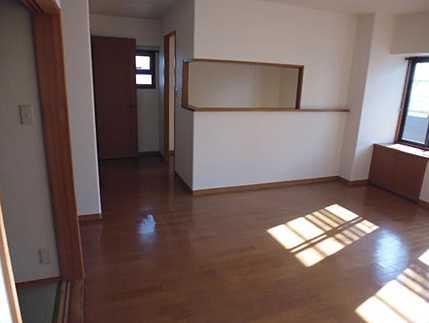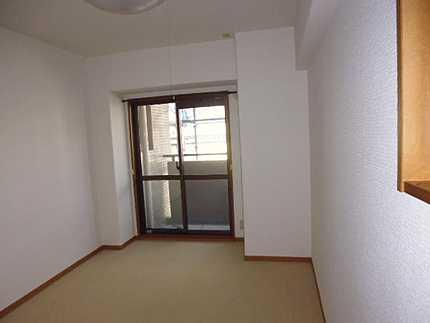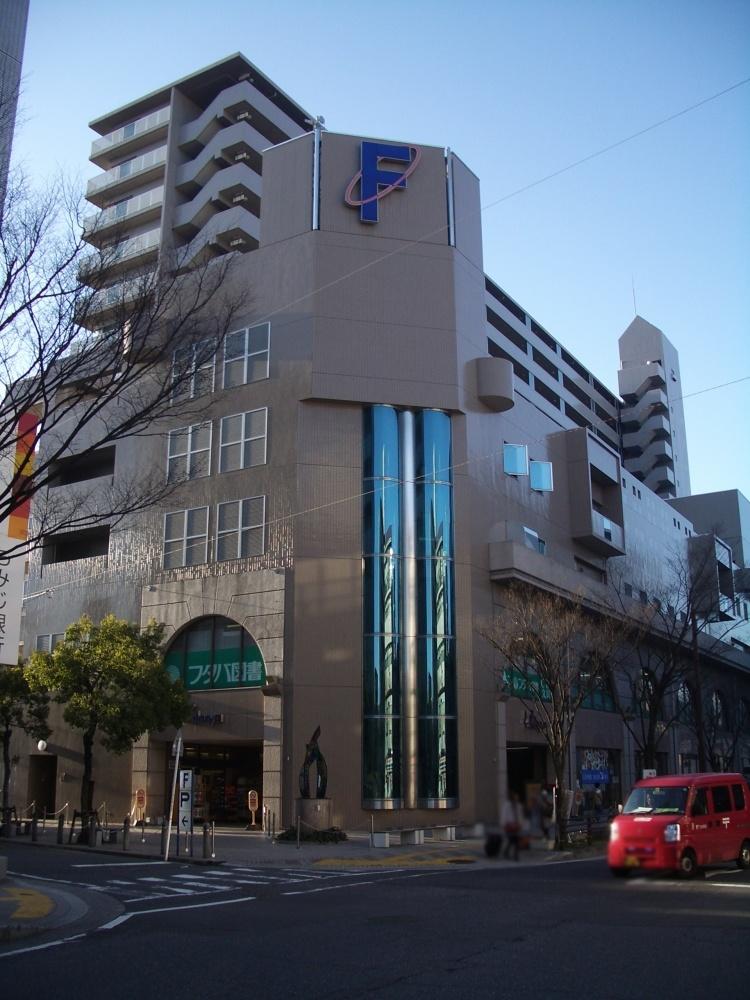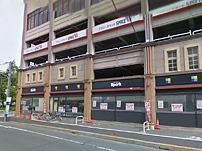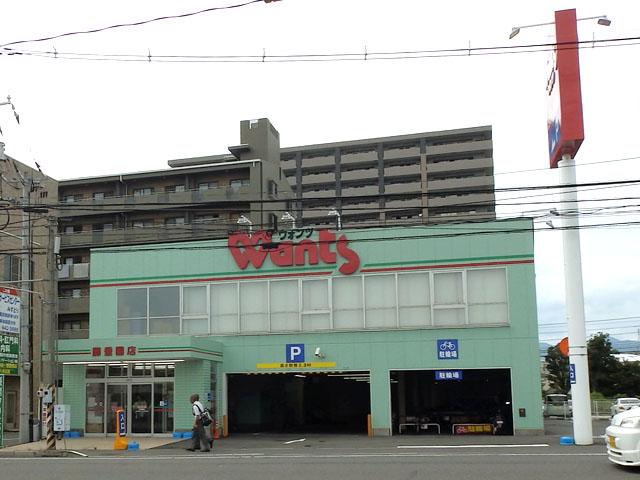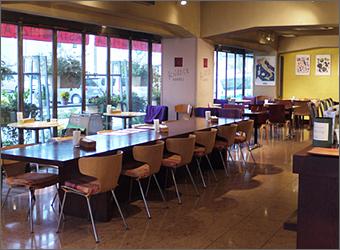|
|
Hiroshima, Hiroshima Prefecture Saeki-ku,
広島県広島市佐伯区
|
|
JR Sanyo Line "Itsukaichi" walk 2 minutes
JR山陽本線「五日市」歩2分
|
|
◆ It offers clean rooms at the pre-interior renovation ◆ South-facing corner room ◆ Bright kitchen back door the wind to pass through!
◆内装リフォーム済でキレイなお部屋用意しています◆南向きの角部屋 ◆明るく風が通り抜けるキッチン勝手口付き!
|
|
Electricity and cessation of the traffic access every day without stress smooth, such as is also convenient and speedy commuting and going out to go anywhere because it is a 2-minute walk ( '▽ `)
電停が徒歩2分だからどこに行くにも便利でスピーディー通勤やお出かけなどの交通アクセスも毎日ストレスなくスムーズに(´▽`)
|
Features pickup 特徴ピックアップ | | 2 along the line more accessible / Super close / Interior renovation / System kitchen / All room storage / Flat to the station / LDK15 tatami mats or more / Face-to-face kitchen / 2 or more sides balcony / Walk-in closet / Flat terrain 2沿線以上利用可 /スーパーが近い /内装リフォーム /システムキッチン /全居室収納 /駅まで平坦 /LDK15畳以上 /対面式キッチン /2面以上バルコニー /ウォークインクロゼット /平坦地 |
Property name 物件名 | | Surpass Yoshimien (A) サーパス吉見園(A) |
Price 価格 | | 22,450,000 yen 2245万円 |
Floor plan 間取り | | 3LDK 3LDK |
Units sold 販売戸数 | | 1 units 1戸 |
Occupied area 専有面積 | | 83.87 sq m (25.37 tsubo) (center line of wall) 83.87m2(25.37坪)(壁芯) |
Other area その他面積 | | Balcony area: 12.68 sq m バルコニー面積:12.68m2 |
Whereabouts floor / structures and stories 所在階/構造・階建 | | 6th floor / RC8 story 6階/RC8階建 |
Completion date 完成時期(築年月) | | February 1997 1997年2月 |
Address 住所 | | Hiroshima, Hiroshima Prefecture Saeki-ku Yoshimien 2-12 広島県広島市佐伯区吉見園2-12 |
Traffic 交通 | | JR Sanyo Line "Itsukaichi" walk 2 minutes
Hiroden Miyajima Line "SVA Itsukaichi" walk 2 minutes
Hiroden Miyajima Line "Suzumine college before" walk 8 minutes JR山陽本線「五日市」歩2分
広島電鉄宮島線「広電五日市」歩2分
広島電鉄宮島線「鈴峯女子大前」歩8分
|
Related links 関連リンク | | [Related Sites of this company] 【この会社の関連サイト】 |
Person in charge 担当者より | | Rep Maruwa real estate 担当者丸和不動産 |
Contact お問い合せ先 | | TEL: 0800-603-2437 [Toll free] mobile phone ・ Also available from PHS
Caller ID is not notified
Please contact the "saw SUUMO (Sumo)"
If it does not lead, If the real estate company TEL:0800-603-2437【通話料無料】携帯電話・PHSからもご利用いただけます
発信者番号は通知されません
「SUUMO(スーモ)を見た」と問い合わせください
つながらない方、不動産会社の方は
|
Administrative expense 管理費 | | 12,200 yen / Month (consignment (commuting)) 1万2200円/月(委託(通勤)) |
Repair reserve 修繕積立金 | | 14,300 yen / Month 1万4300円/月 |
Time residents 入居時期 | | Immediate available 即入居可 |
Whereabouts floor 所在階 | | 6th floor 6階 |
Direction 向き | | South 南 |
Overview and notices その他概要・特記事項 | | Contact: Maruwa real estate 担当者:丸和不動産 |
Structure-storey 構造・階建て | | RC8 story RC8階建 |
Site of the right form 敷地の権利形態 | | Ownership 所有権 |
Parking lot 駐車場 | | Sky Mu 空無 |
Company profile 会社概要 | | <Mediation> Governor of Hiroshima Prefecture (7) Maruwa real estate (with) No. 006034 Yubinbango733-0821 Hiroshima, Hiroshima Prefecture, Nishi-ku, Kogokita 2-16-10 <仲介>広島県知事(7)第006034号丸和不動産(有)〒733-0821 広島県広島市西区庚午北2-16-10 |
