2005January
16,580,000 yen, 3LDK, 76.3 sq m
Used Apartments » Hokkaido » Asahikawa
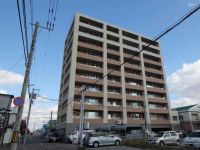 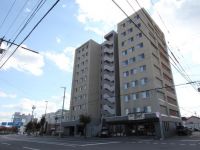
| | Asahikawa, Hokkaido 北海道旭川市 |
| JR Hakodate Line "Asahikawa" walk 34 minutes JR函館本線「旭川」歩34分 |
| ☆ It is shallow and clean apartment building age ☆ Supermarket, Drugstore and sports club near, It is very conveniently located ☆ You can preview because we renovation completed Please feel free to contact. ☆築年数が浅く綺麗なマンションです ☆スーパー、ドラッグストアやスポーツクラブが近く、とても便利な立地です ☆リフォーム完了いたしましたので内覧可能です お気軽にご連絡下さい。 |
Features pickup 特徴ピックアップ | | Year Available / Interior renovation / System kitchen / Yang per good / All room storage / Japanese-style room / Washbasin with shower / Wide balcony / Barrier-free / Bathroom 1 tsubo or more / Bicycle-parking space / Elevator / Warm water washing toilet seat / TV monitor interphone / IH cooking heater / Southwestward / Walk-in closet / Delivery Box 年内入居可 /内装リフォーム /システムキッチン /陽当り良好 /全居室収納 /和室 /シャワー付洗面台 /ワイドバルコニー /バリアフリー /浴室1坪以上 /駐輪場 /エレベーター /温水洗浄便座 /TVモニタ付インターホン /IHクッキングヒーター /南西向き /ウォークインクロゼット /宅配ボックス | Property name 物件名 | | VIVI Asahimachi (Vivi Asahimachi) VIVI旭町 (ヴィヴィ旭町) | Price 価格 | | 16,580,000 yen 1658万円 | Floor plan 間取り | | 3LDK 3LDK | Units sold 販売戸数 | | 1 units 1戸 | Occupied area 専有面積 | | 76.3 sq m (registration) 76.3m2(登記) | Other area その他面積 | | Balcony area: 23.3 sq m バルコニー面積:23.3m2 | Whereabouts floor / structures and stories 所在階/構造・階建 | | Second floor / RC10 floors 1 underground story 2階/RC10階地下1階建 | Completion date 完成時期(築年月) | | January 2005 2005年1月 | Address 住所 | | Asahikawa, Hokkaido Asahimachiichijo 4 北海道旭川市旭町一条4 | Traffic 交通 | | JR Hakodate Line "Asahikawa" walk 34 minutes
JR Sekihoku Main Line "New Asahikawa" walk 35 minutes
JR Hakodate Line "Chikabumi" walk 42 minutes JR函館本線「旭川」歩34分
JR石北本線「新旭川」歩35分
JR函館本線「近文」歩42分
| Related links 関連リンク | | [Related Sites of this company] 【この会社の関連サイト】 | Contact お問い合せ先 | | TEL: 0800-808-3965 [Toll free] mobile phone ・ Also available from PHS
Caller ID is not notified
Please contact the "saw SUUMO (Sumo)"
If it does not lead, If the real estate company TEL:0800-808-3965【通話料無料】携帯電話・PHSからもご利用いただけます
発信者番号は通知されません
「SUUMO(スーモ)を見た」と問い合わせください
つながらない方、不動産会社の方は
| Administrative expense 管理費 | | 5580 yen / Month (consignment (commuting)) 5580円/月(委託(通勤)) | Repair reserve 修繕積立金 | | 3980 yen / Month 3980円/月 | Time residents 入居時期 | | Consultation 相談 | Whereabouts floor 所在階 | | Second floor 2階 | Direction 向き | | Southwest 南西 | Renovation リフォーム | | 2013 November interior renovation completed (wall) 2013年11月内装リフォーム済(壁) | Structure-storey 構造・階建て | | RC10 floors 1 underground story RC10階地下1階建 | Site of the right form 敷地の権利形態 | | Ownership 所有権 | Parking lot 駐車場 | | Sky Mu 空無 | Company profile 会社概要 | | <Seller> Governor of Hokkaido Kamikawa (11) No. 000376 (Ltd.) TOWA Yubinbango070-0030 Asahikawa, Hokkaido Miyashitadori 7 Station Building 3F <売主>北海道知事上川(11)第000376号(株)トーワ〒070-0030 北海道旭川市宮下通7駅前ビル3F |
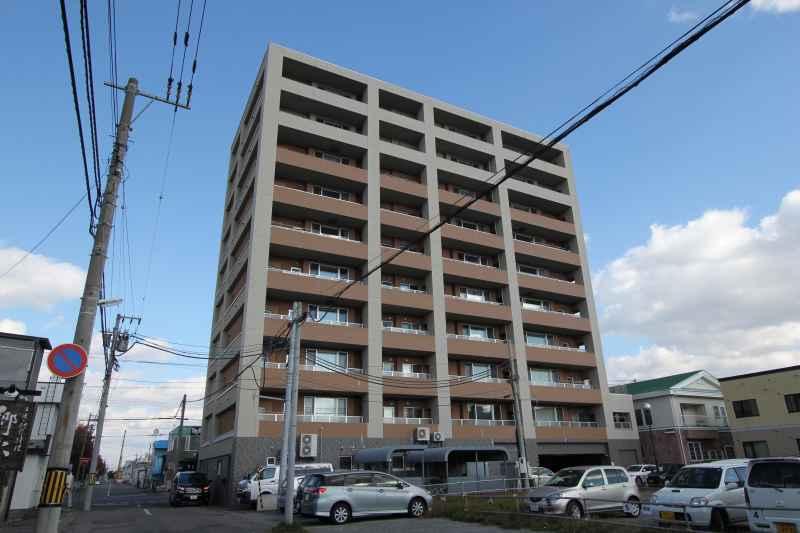 Local appearance photo
現地外観写真
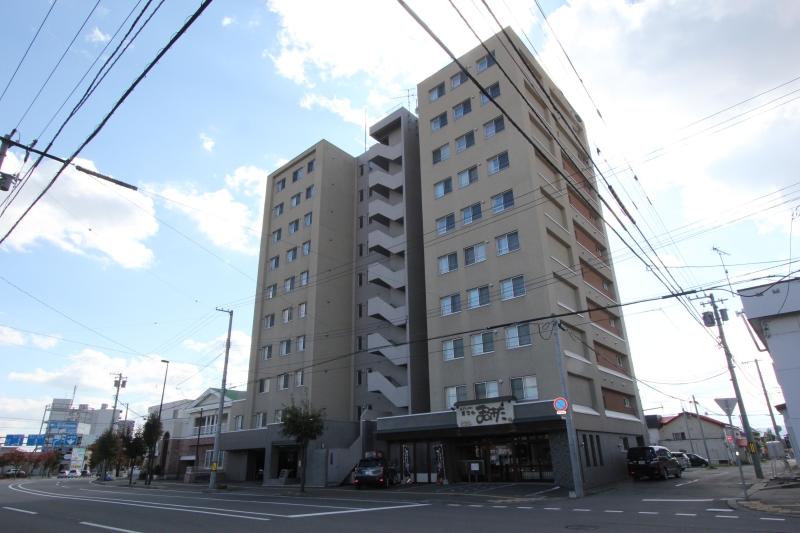 Local appearance photo
現地外観写真
Floor plan間取り図 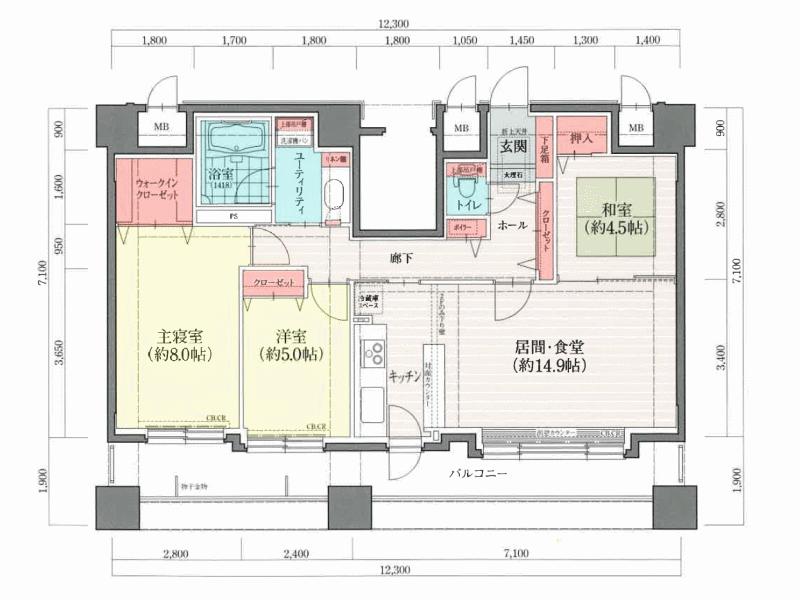 3LDK, Price 16,580,000 yen, Footprint 76.3 sq m , Balcony area 23.3 sq m
3LDK、価格1658万円、専有面積76.3m2、バルコニー面積23.3m2
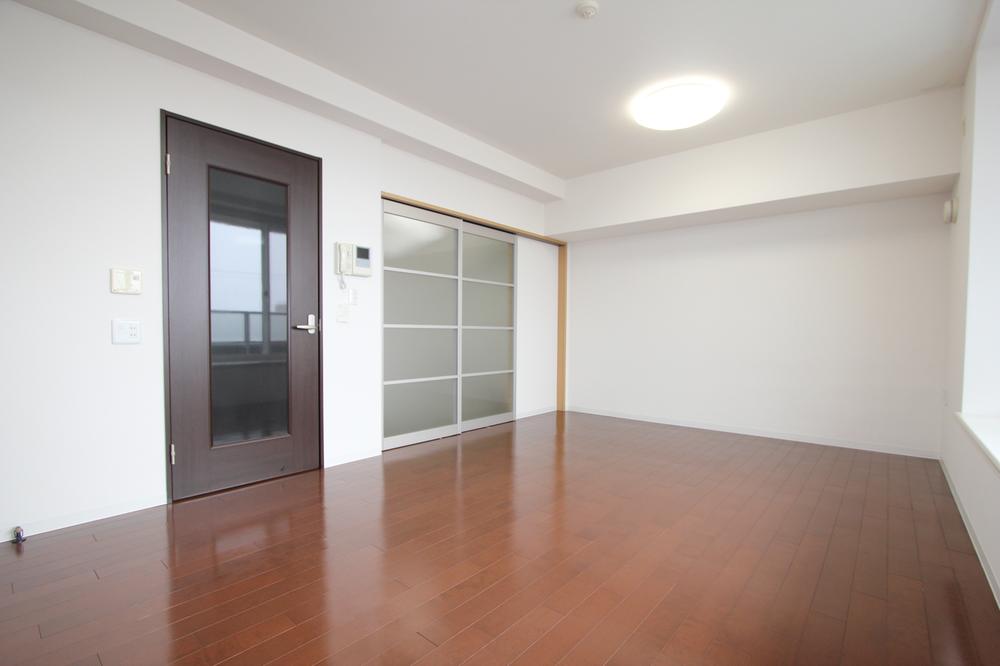 Living
リビング
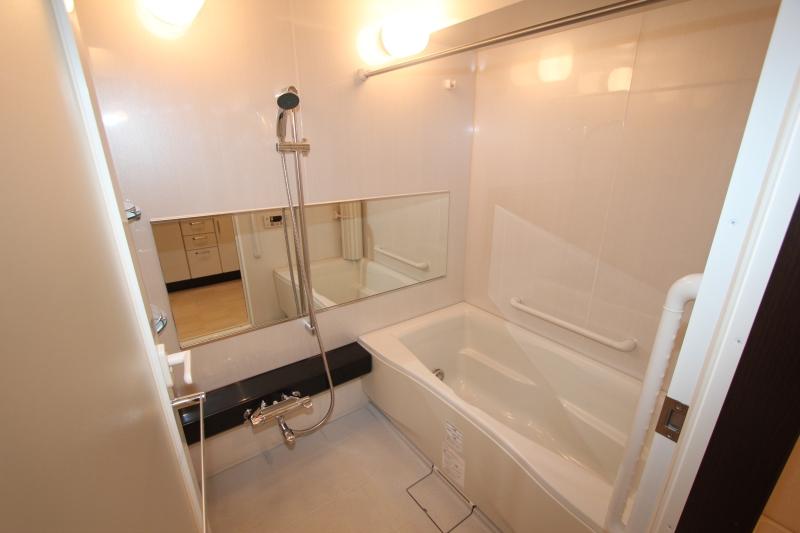 Bathroom
浴室
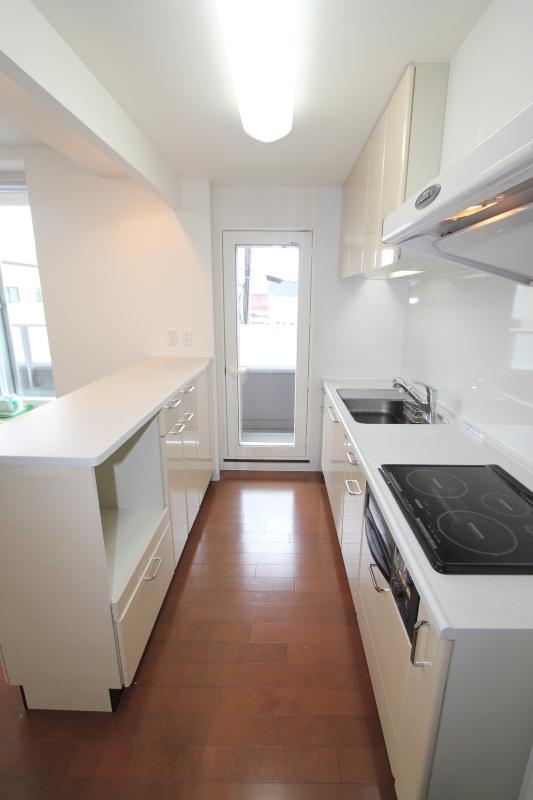 Kitchen
キッチン
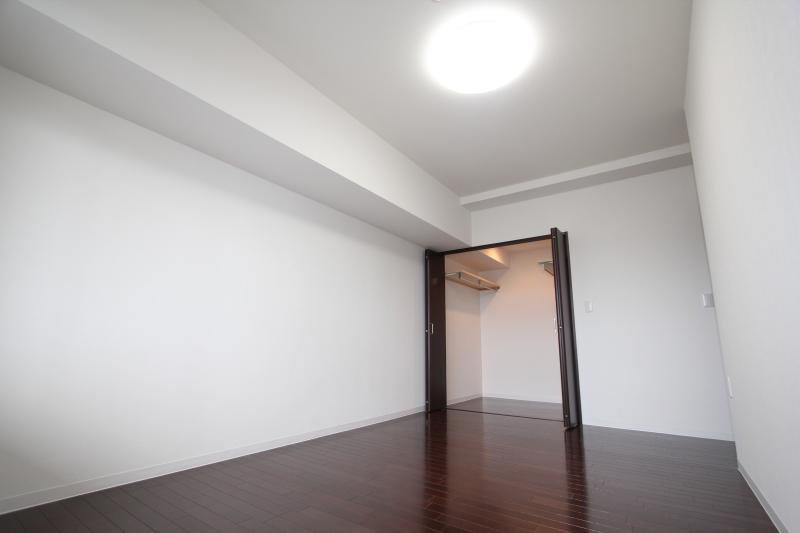 Non-living room
リビング以外の居室
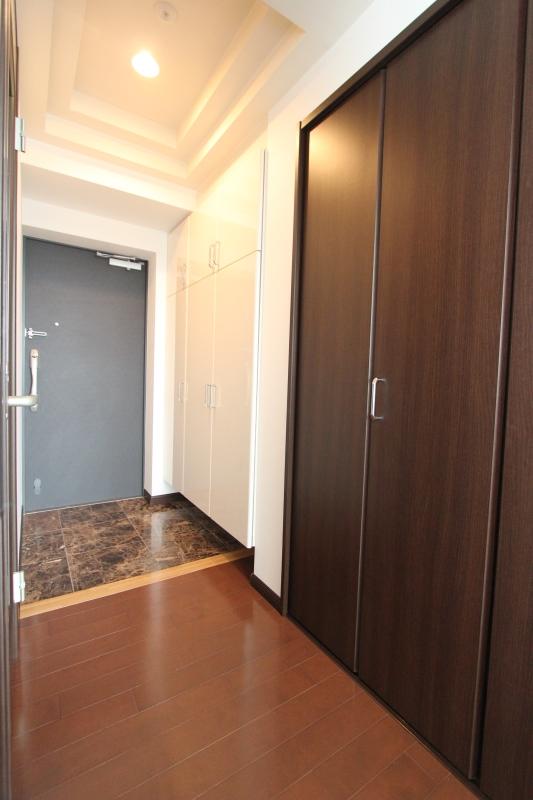 Entrance
玄関
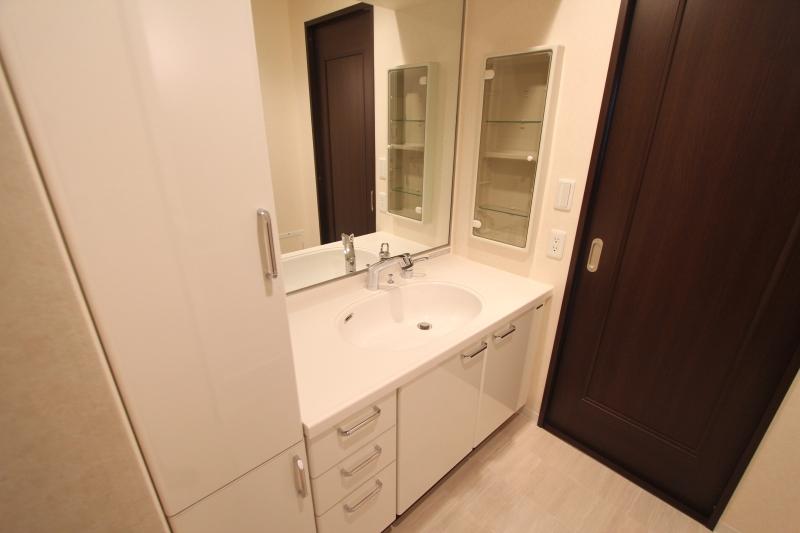 Wash basin, toilet
洗面台・洗面所
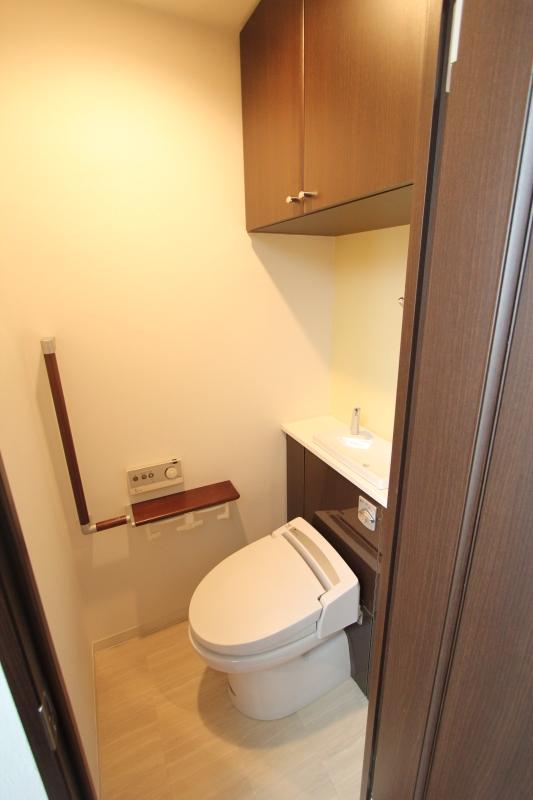 Toilet
トイレ
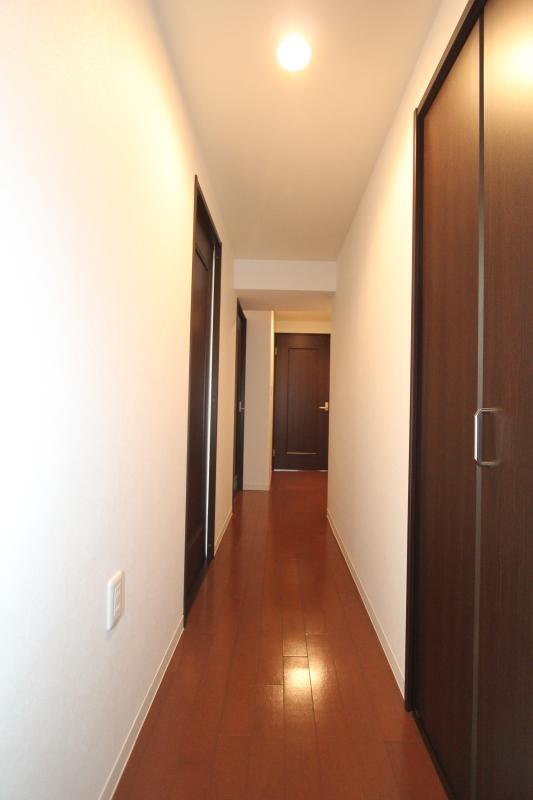 Other introspection
その他内観
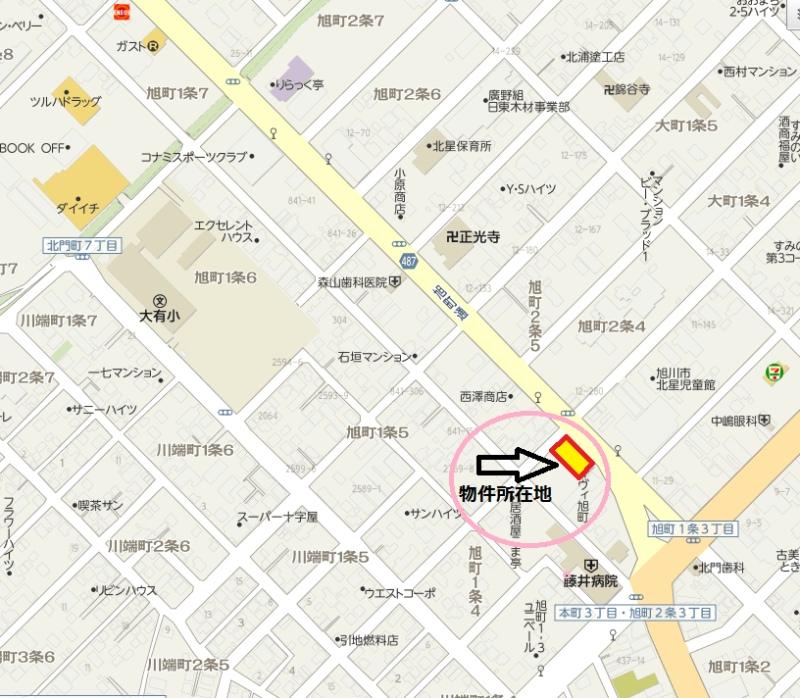 Local guide map
現地案内図
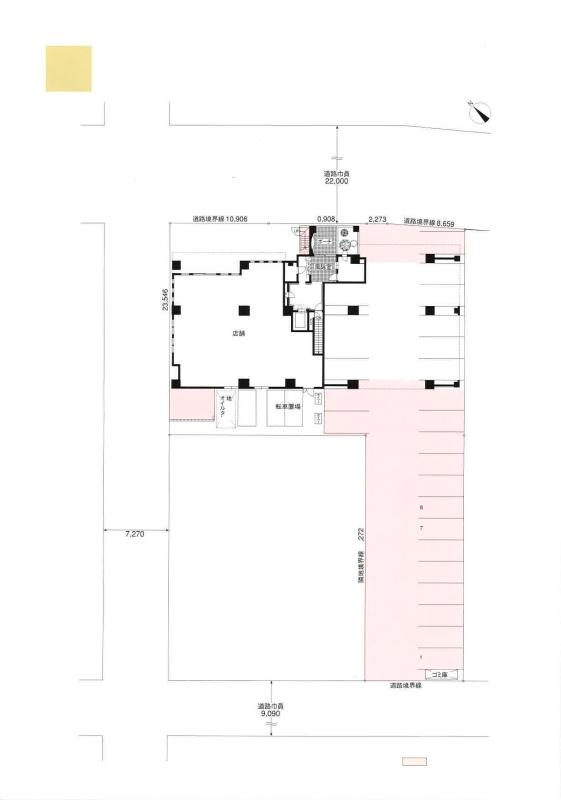 Other
その他
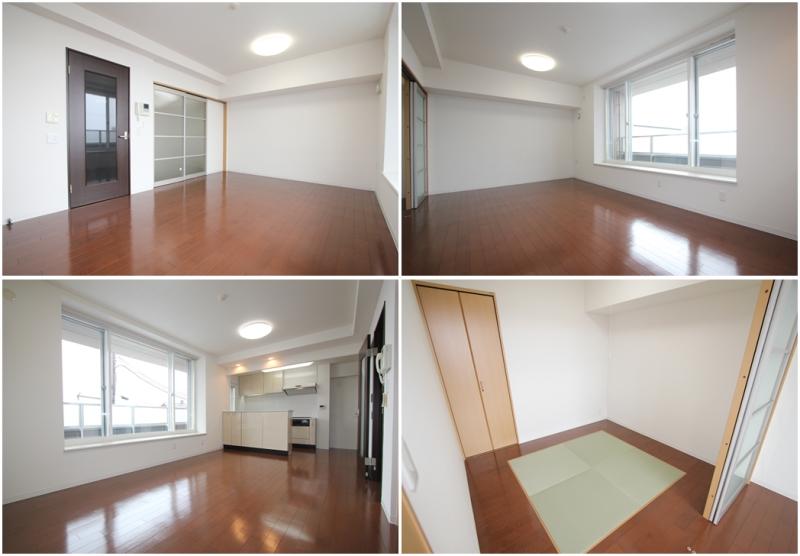 Living
リビング
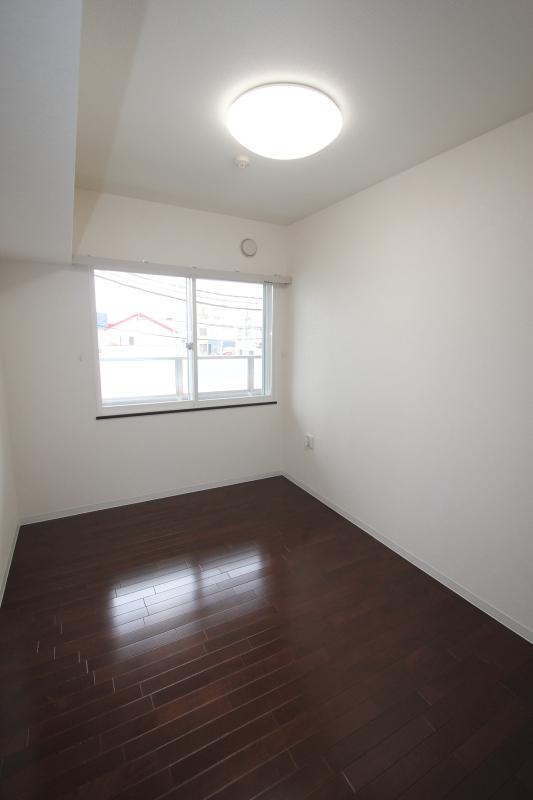 Non-living room
リビング以外の居室
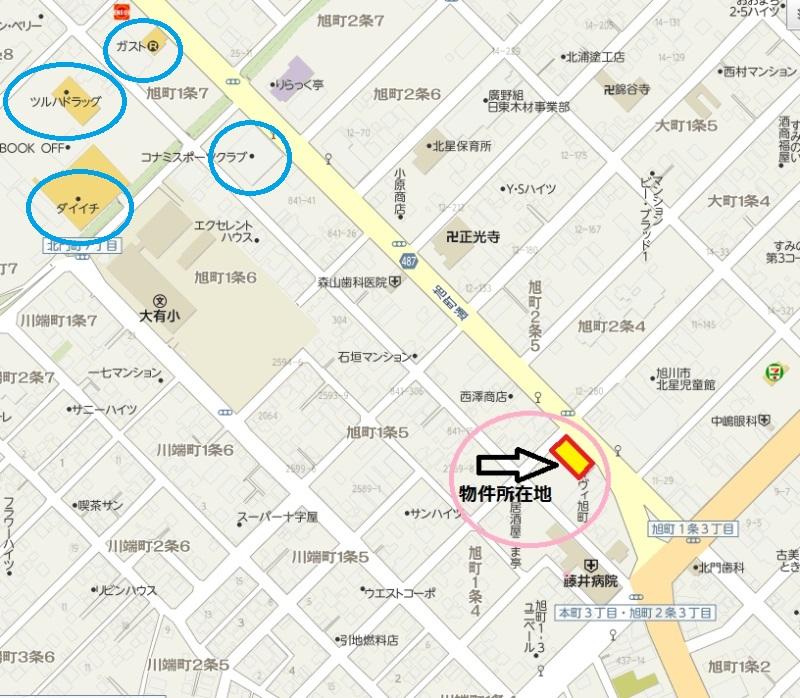 Other
その他
Location
|

















