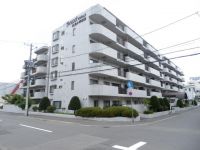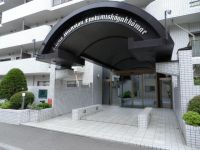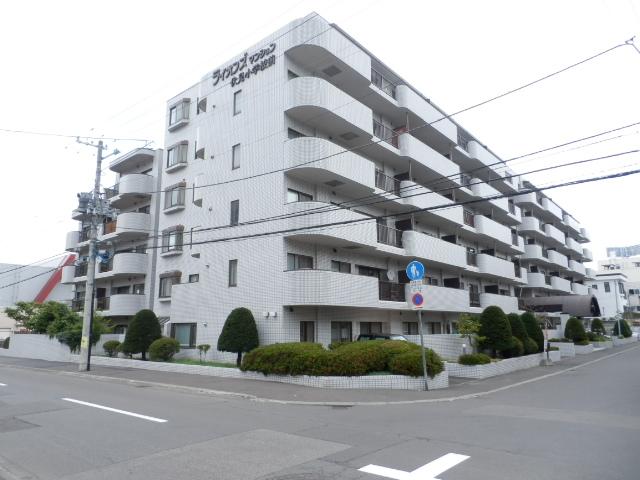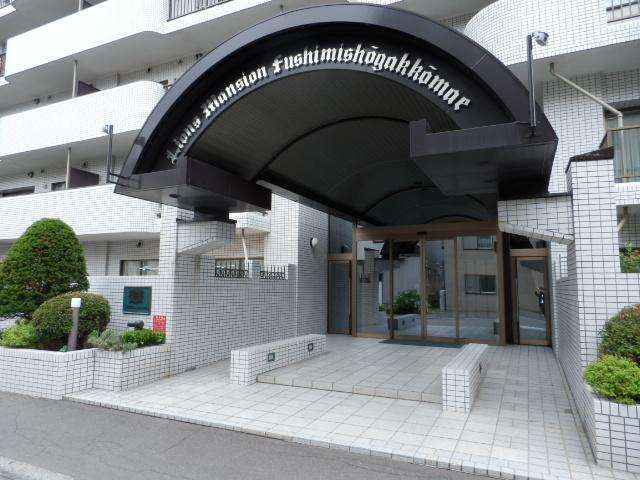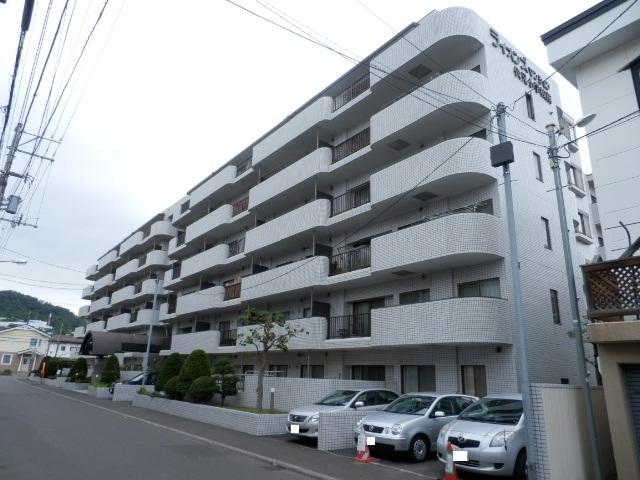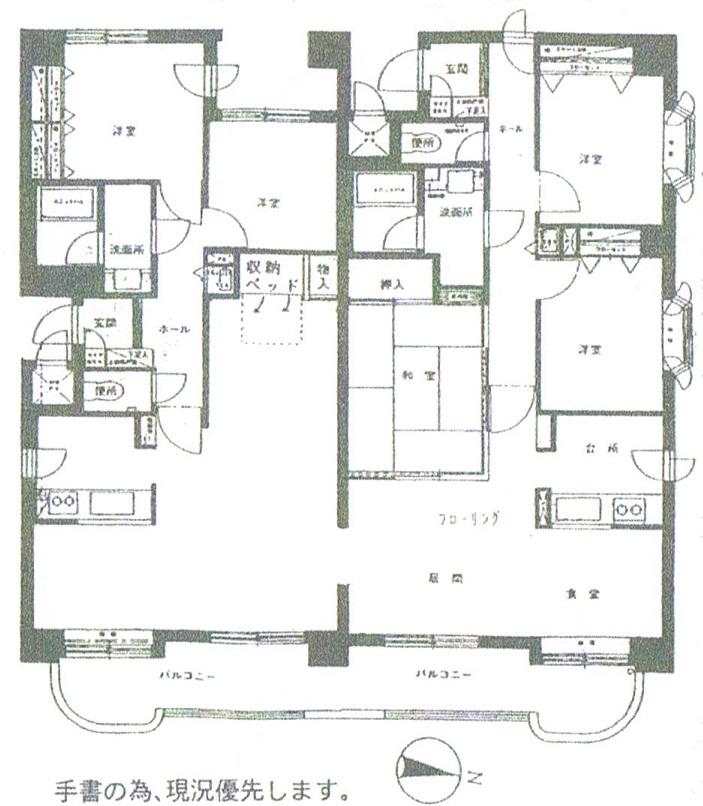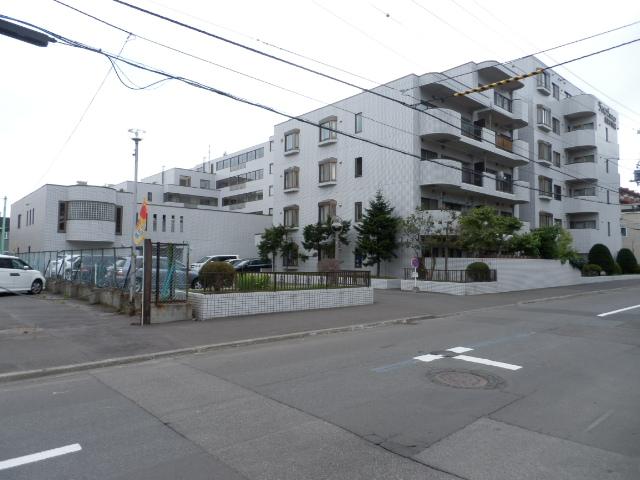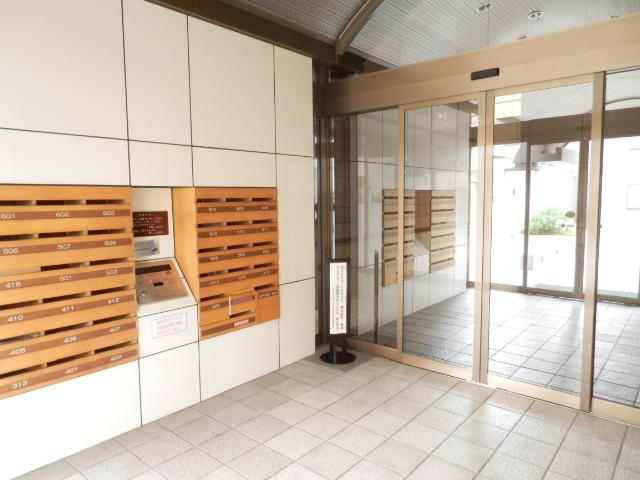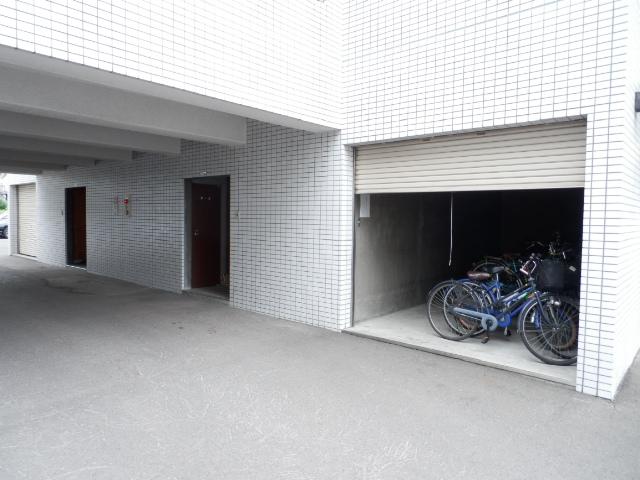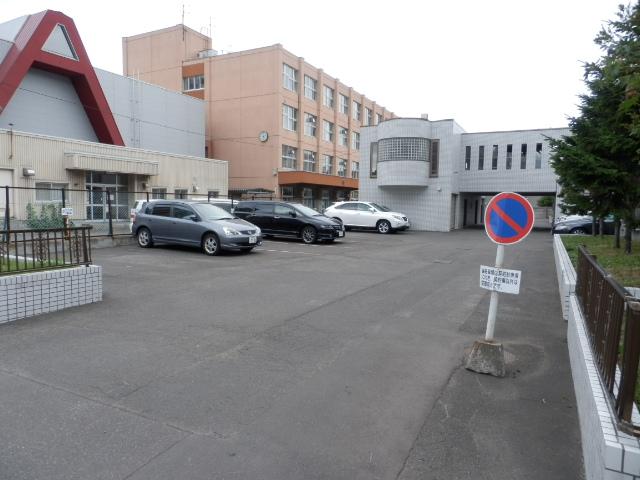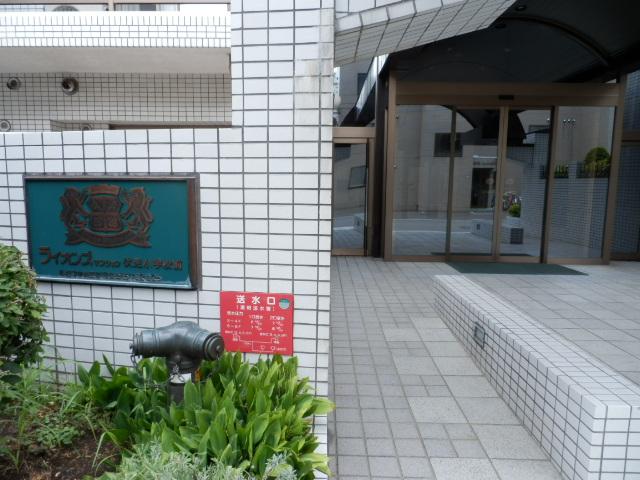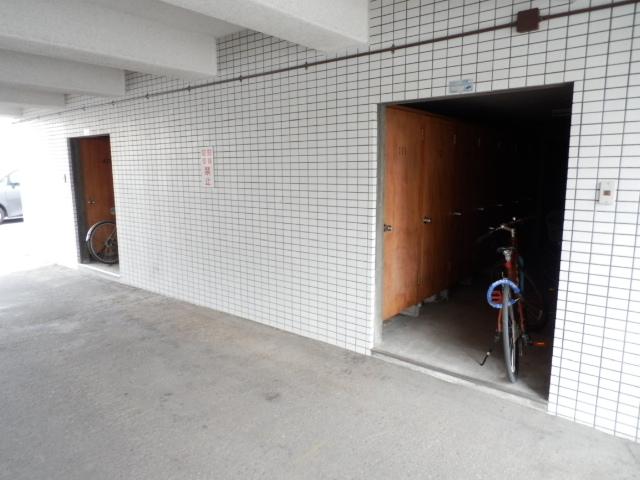|
|
Hokkaido Chuo-ku, Sapporo
北海道札幌市中央区
|
|
Sapporo streetcar "Ropeway entrance" walk 2 minutes
札幌市電「ロープウェイ入口」歩2分
|
|
Spacious two adjacent rooms renovated in 5LDK134 sq m! Two-family Available! Water around the facility by two places have! Streetcar "Ropeway entrance" 2-minute walk! Fushimi elementary school next door! Super Shiga 4-minute walk! Elevator Yes
隣接する2部屋を広々5LDK134m2に改装!二世帯入居可!水回り設備2か所ずつ有!市電「ロープウェイ入口」徒歩2分!伏見小学校隣り!スーパーシガ徒歩4分!エレベーター有
|
|
Super close, System kitchen, Corner dwelling unit, Yang per good, A quiet residential areaese-style room, Face-to-face kitchen, Security enhancement, Wide balcony, Elevator, Leafy residential area, Ventilation good
スーパーが近い、システムキッチン、角住戸、陽当り良好、閑静な住宅地、和室、対面式キッチン、セキュリティ充実、ワイドバルコニー、エレベーター、緑豊かな住宅地、通風良好
|
Features pickup 特徴ピックアップ | | Super close / System kitchen / Corner dwelling unit / Yang per good / A quiet residential area / Japanese-style room / Face-to-face kitchen / Security enhancement / Wide balcony / Elevator / Leafy residential area / Ventilation good スーパーが近い /システムキッチン /角住戸 /陽当り良好 /閑静な住宅地 /和室 /対面式キッチン /セキュリティ充実 /ワイドバルコニー /エレベーター /緑豊かな住宅地 /通風良好 |
Property name 物件名 | | Lions Mansion Fushimi elementary school before ライオンズマンション伏見小学校前 |
Price 価格 | | 21 million yen 2100万円 |
Floor plan 間取り | | 5LDK 5LDK |
Units sold 販売戸数 | | 1 units 1戸 |
Total units 総戸数 | | 67 units 67戸 |
Occupied area 専有面積 | | 134.04 sq m (40.54 tsubo) (center line of wall) 134.04m2(40.54坪)(壁芯) |
Other area その他面積 | | Balcony area: 18.05 sq m バルコニー面積:18.05m2 |
Whereabouts floor / structures and stories 所在階/構造・階建 | | 4th floor / RC6 story 4階/RC6階建 |
Completion date 完成時期(築年月) | | August 1987 1987年8月 |
Address 住所 | | Hokkaido Chuo-ku, Sapporo Minamijuhachijonishi 15-2-25 北海道札幌市中央区南十八条西15-2-25 |
Traffic 交通 | | Sapporo streetcar "Ropeway entrance" walk 2 minutes 札幌市電「ロープウェイ入口」歩2分
|
Contact お問い合せ先 | | (Ltd.) asset 21 Sales Department TEL: 0800-603-6463 [Toll free] mobile phone ・ Also available from PHS
Caller ID is not notified
Please contact the "saw SUUMO (Sumo)"
If it does not lead, If the real estate company (株)アセット21 営業部TEL:0800-603-6463【通話料無料】携帯電話・PHSからもご利用いただけます
発信者番号は通知されません
「SUUMO(スーモ)を見た」と問い合わせください
つながらない方、不動産会社の方は
|
Administrative expense 管理費 | | 15,960 yen / Month (consignment (commuting)) 1万5960円/月(委託(通勤)) |
Repair reserve 修繕積立金 | | 18,970 yen / Month 1万8970円/月 |
Time residents 入居時期 | | Consultation 相談 |
Whereabouts floor 所在階 | | 4th floor 4階 |
Direction 向き | | East 東 |
Structure-storey 構造・階建て | | RC6 story RC6階建 |
Site of the right form 敷地の権利形態 | | Ownership 所有権 |
Parking lot 駐車場 | | Sky Mu 空無 |
Company profile 会社概要 | | <Mediation> Governor of Hokkaido Ishikari (2) No. 006888 (Ltd.) asset 21 sales department Yubinbango005-0831 Sapporo, Hokkaido, Minami-ku, Nakanosawa 4-1-30 <仲介>北海道知事石狩(2)第006888号(株)アセット21 営業部〒005-0831 北海道札幌市南区中ノ沢4-1-30 |
