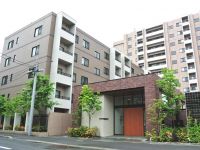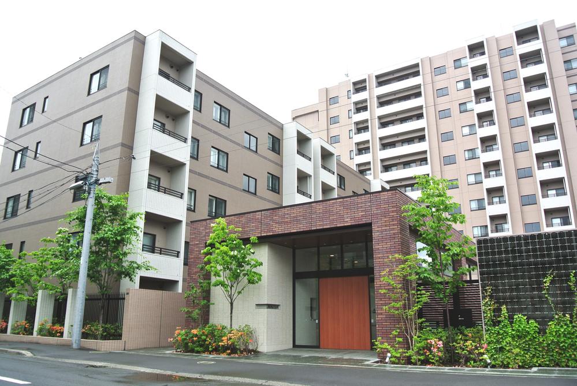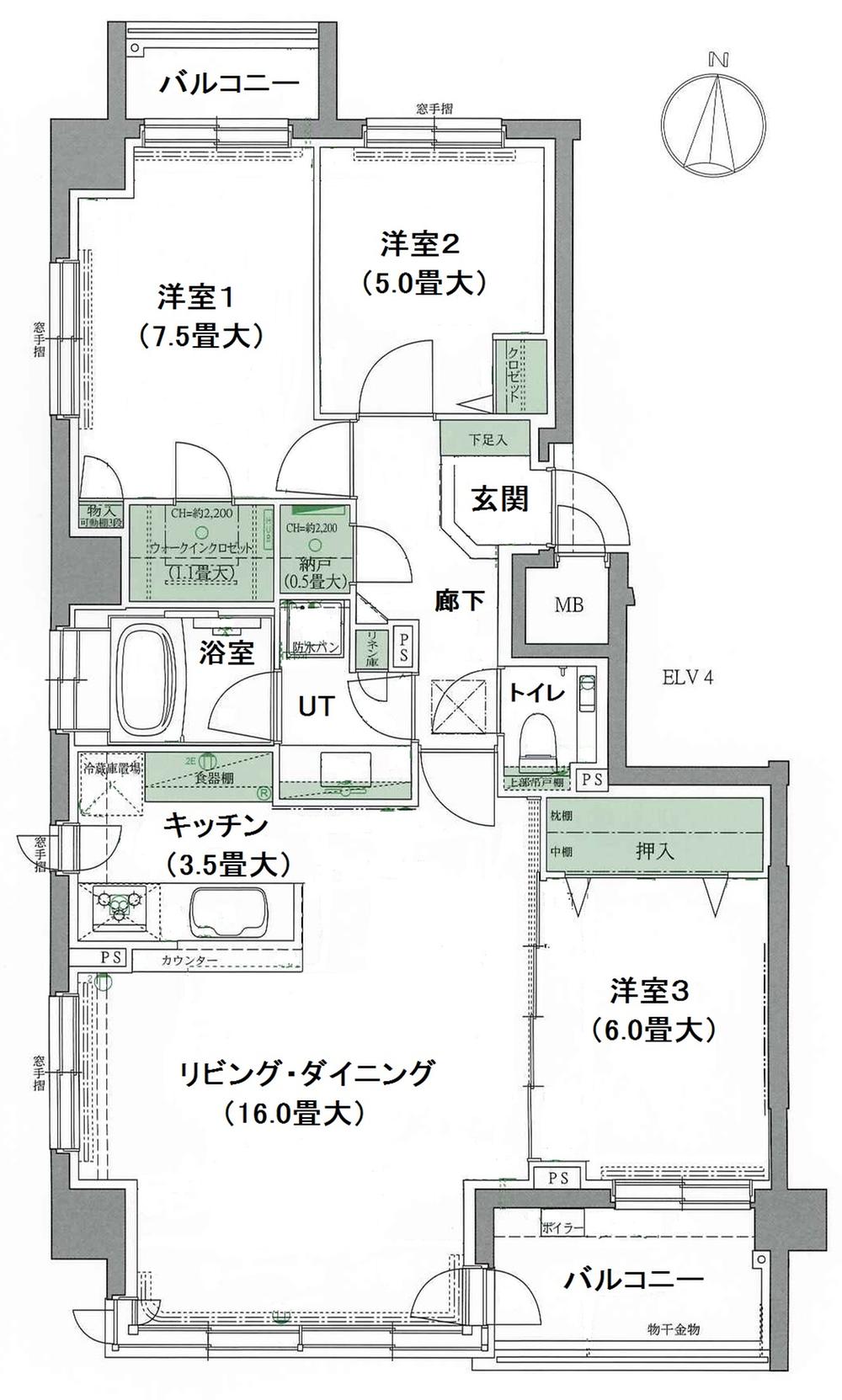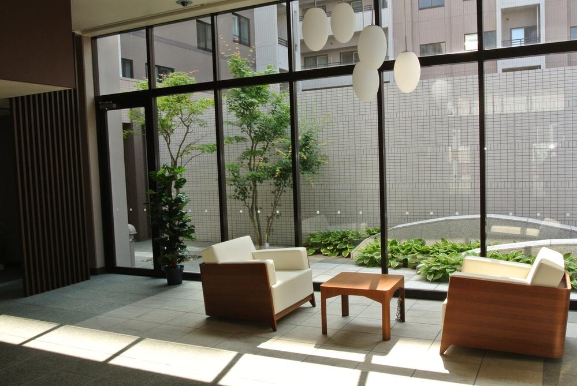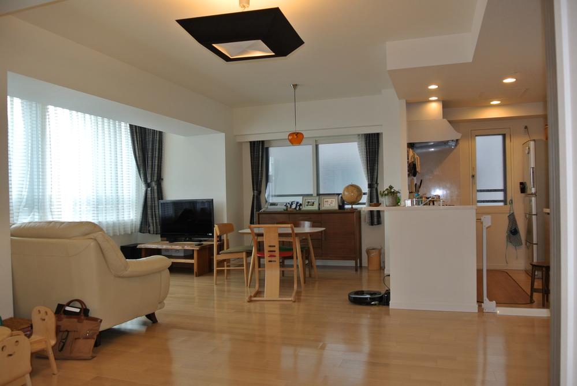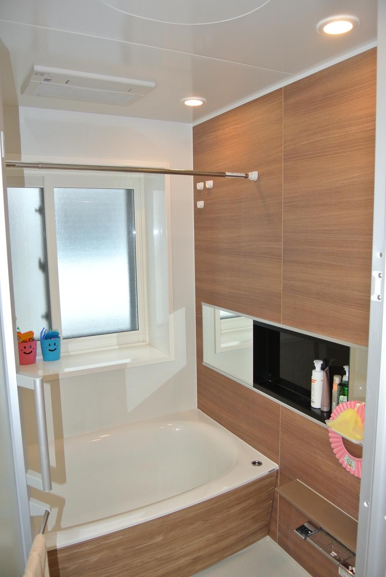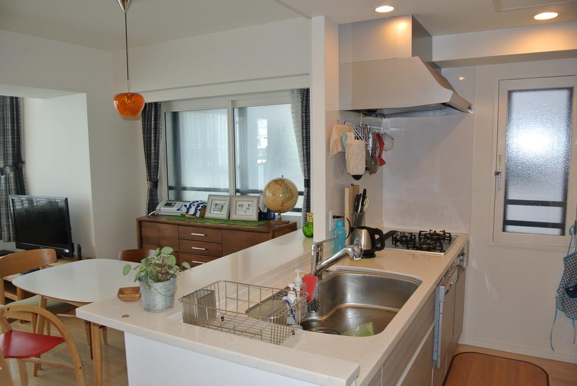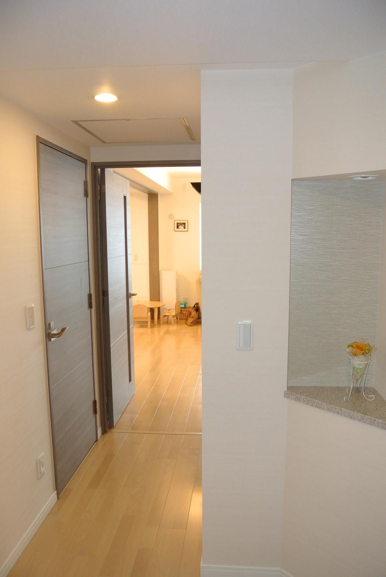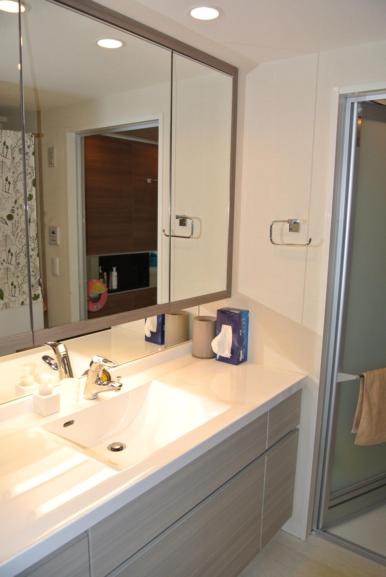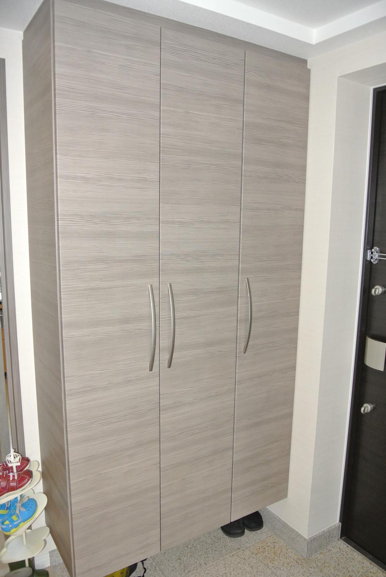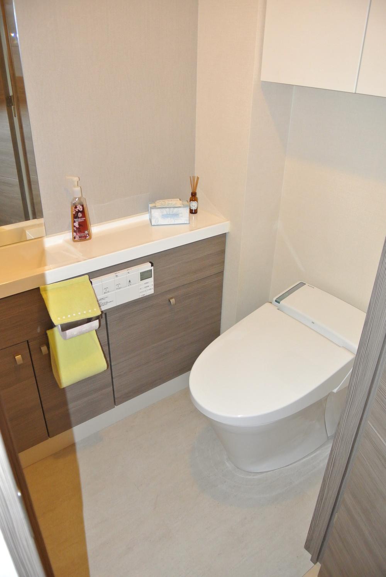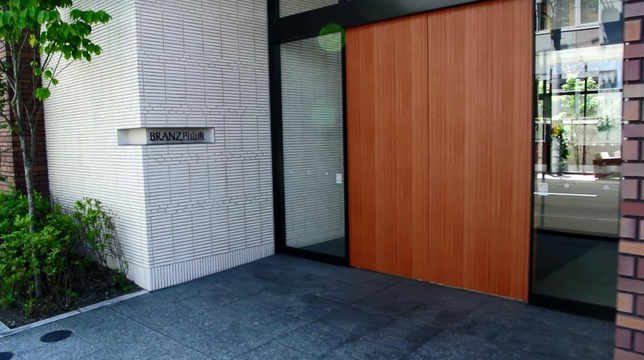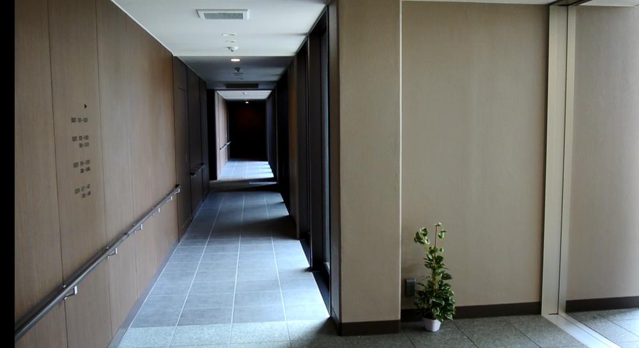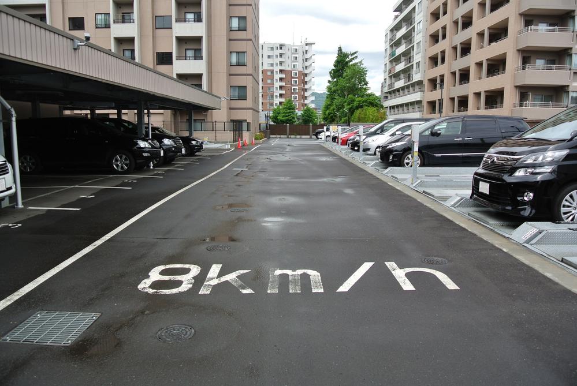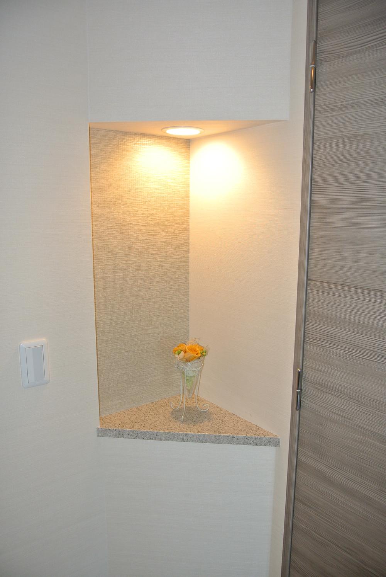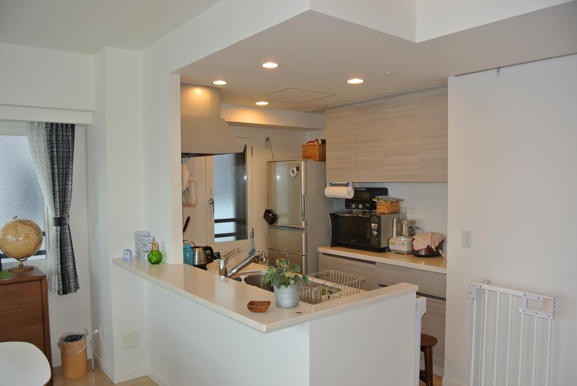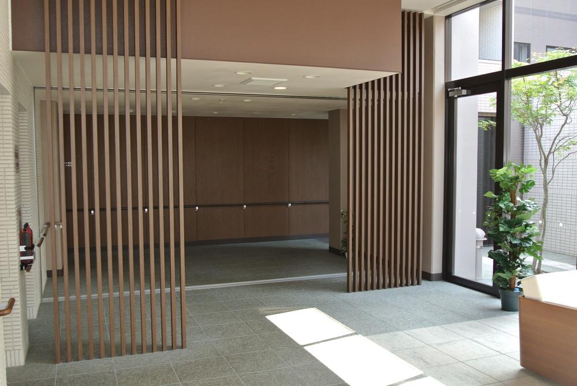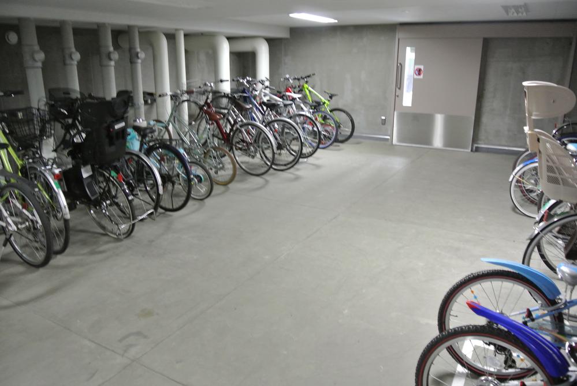|
|
Hokkaido Chuo-ku, Sapporo
北海道札幌市中央区
|
|
Subway Tozai Line "Nishi 18-chome" walk 6 minutes
地下鉄東西線「西18丁目」歩6分
|
|
It is a new apartment, built in 2 years! Good location from "Nishi 18-chome" station of the 6-minute walk. Quiet and spacious grounds, It is south-facing three-way angle room. Please feel free to contact us If you preview hope!
築2年の新しいマンションです!「西18丁目」駅から徒歩6分の好立地。静かでゆったりとした敷地、南向きの3方向角部屋です。ご内覧ご希望の方はお気軽にお問い合わせください!
|
|
● February 2011 Built in built shallow Property! ● 3 direction angle dwelling unit (balcony facing south) per day is also good. ● Subway Tozai Line "Nishi 18-chome" good location of the 6-minute walk from the train station! ● Maruyama, Rear approach, South Maruyama, And train Street, Is a popular area with a variety of shops are aligned. ● In addition to the rich natural environment, Public in the surrounding area ・ Cultural facility ・ Advanced medical institutions has been enhanced. Dated ● Homuene Navi (energy management system), Power consumption of the waste of household is "visible" of! ● funds ・ Please feel free to ask, such as loans of worry even in the "document request button". It also does professional will explain.
●平成23年2月築の築浅物件!●3方向角住戸(バルコニー南向き)で日当たりも良好。●地下鉄東西線「西18丁目」駅から徒歩6分の好立地!●円山、裏参道、南円山、電車通りと、さまざまなショップが揃う人気エリアです。●豊かな自然環境に加えて、周辺には公共・文化施設・高度医療機関が充実しています。●ホームエネなび(エネルギー管理システム)付で、家庭の消費電力のムダが「見える」化!●資金・ローンのご心配なども「資料請求ボタン」でお気軽にお尋ねください。専門的なご説明もいたします。
|
Features pickup 特徴ピックアップ | | Measures to conserve energy / 2 along the line more accessible / LDK18 tatami mats or more / Super close / It is close to the city / Snowmelt measures / Facing south / System kitchen / Bathroom Dryer / Corner dwelling unit / Yang per good / Share facility enhancement / All room storage / Flat to the station / A quiet residential area / 24 hours garbage disposal Allowed / Washbasin with shower / Face-to-face kitchen / Security enhancement / Self-propelled parking / 3 face lighting / Plane parking / 2 or more sides balcony / South balcony / Bicycle-parking space / Elevator / Otobasu / High speed Internet correspondence / Warm water washing toilet seat / The window in the bathroom / TV monitor interphone / Urban neighborhood / Mu front building / Ventilation good / All living room flooring / Good view / Walk-in closet / Storeroom / Pets Negotiable / BS ・ CS ・ CATV / Flat terrain / Floor heating / Delivery Box / Bike shelter / Movable partition 省エネルギー対策 /2沿線以上利用可 /LDK18畳以上 /スーパーが近い /市街地が近い /融雪対策 /南向き /システムキッチン /浴室乾燥機 /角住戸 /陽当り良好 /共有施設充実 /全居室収納 /駅まで平坦 /閑静な住宅地 /24時間ゴミ出し可 /シャワー付洗面台 /対面式キッチン /セキュリティ充実 /自走式駐車場 /3面採光 /平面駐車場 /2面以上バルコニー /南面バルコニー /駐輪場 /エレベーター /オートバス /高速ネット対応 /温水洗浄便座 /浴室に窓 /TVモニタ付インターホン /都市近郊 /前面棟無 /通風良好 /全居室フローリング /眺望良好 /ウォークインクロゼット /納戸 /ペット相談 /BS・CS・CATV /平坦地 /床暖房 /宅配ボックス /バイク置場 /可動間仕切り |
Event information イベント情報 | | Local guide Board (please make a reservation beforehand) ※ Customer preview hope, Please feel free to contact! (011-790-8666) ● on request performance ・ It also does specialty .. to your description, such as quality. ● Even those who do not have time, Also those who want to be slowly preview, We will guide you on request. ● funds ・ Please feel free to ask as well, such as loans of worry. 現地案内会(事前に必ず予約してください)※ご内覧ご希望のお客様は、お気軽にご連絡ください!(011-790-8666)●ご要望に応じて性能・品質など専門的なご説明もいたします。●時間がない方も、ゆっくり内覧されたい方も、ご要望に応じてご案内いたします。●資金・ローンのご心配などもお気軽にお尋ねください。 |
Property name 物件名 | | Brands Maruyama south ブランズ円山南 |
Price 価格 | | 37,800,000 yen 3780万円 |
Floor plan 間取り | | 3LDK 3LDK |
Units sold 販売戸数 | | 1 units 1戸 |
Total units 総戸数 | | 73 units 73戸 |
Occupied area 専有面積 | | 84.71 sq m (25.62 tsubo) (center line of wall) 84.71m2(25.62坪)(壁芯) |
Other area その他面積 | | Balcony area: 8.52 sq m バルコニー面積:8.52m2 |
Whereabouts floor / structures and stories 所在階/構造・階建 | | 4th floor / RC11 floors 1 underground story 4階/RC11階地下1階建 |
Completion date 完成時期(築年月) | | February 2011 2011年2月 |
Address 住所 | | Sapporo, Hokkaido, Chuo-ku, Minamiyonjonishi 18-2 No. 1 北海道札幌市中央区南四条西18-2番1 |
Traffic 交通 | | Subway Tozai Line "Nishi 18-chome" walk 6 minutes
Sapporo streetcar "15-chome west" walk 9 minutes
Subway Tozai Line "Maruyama Park" walk 13 minutes 地下鉄東西線「西18丁目」歩6分
札幌市電「西15丁目」歩9分
地下鉄東西線「円山公園」歩13分
|
Related links 関連リンク | | [Related Sites of this company] 【この会社の関連サイト】 |
Person in charge 担当者より | | Rep Kanazawa Kiyoshitsuki 担当者金澤 聖月 |
Contact お問い合せ先 | | Century 21TRAD (Ltd.) Sapporo branch office TEL: 011-790-8666 Please inquire as "saw SUUMO (Sumo)" センチュリー21TRAD(株)札幌支社TEL:011-790-8666「SUUMO(スーモ)を見た」と問い合わせください |
Administrative expense 管理費 | | 8700 yen / Month (consignment (commuting)) 8700円/月(委託(通勤)) |
Repair reserve 修繕積立金 | | 5900 yen / Month 5900円/月 |
Expenses 諸費用 | | Town council fee: 200 yen / Month, Internet flat rate: 1260 yen / Month 町会費:200円/月、インターネット定額料金:1260円/月 |
Time residents 入居時期 | | Consultation 相談 |
Whereabouts floor 所在階 | | 4th floor 4階 |
Direction 向き | | South 南 |
Overview and notices その他概要・特記事項 | | Contact: Kanazawa Kiyoshitsuki 担当者:金澤 聖月 |
Structure-storey 構造・階建て | | RC11 floors 1 underground story RC11階地下1階建 |
Site of the right form 敷地の権利形態 | | Ownership 所有権 |
Use district 用途地域 | | One dwelling 1種住居 |
Parking lot 駐車場 | | Site (5000 yen ~ 20,000 yen / Month) 敷地内(5000円 ~ 2万円/月) |
Company profile 会社概要 | | <Mediation> Governor of Hokkaido Tokachi (5) Article 000532 No. Century 21TRAD (Ltd.) Sapporo branch Yubinbango060-0809 Hokkaido Sapporo city north district Kitakujonishi 4-19-3 Castle Elm first floor <仲介>北海道知事十勝(5)第000532号センチュリー21TRAD(株)札幌支社〒060-0809 北海道札幌市北区北九条西4-19-3 キャッスルエルム1階 |
