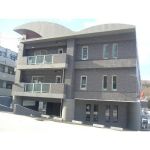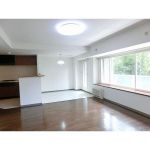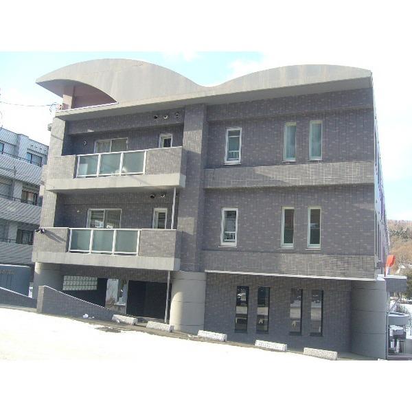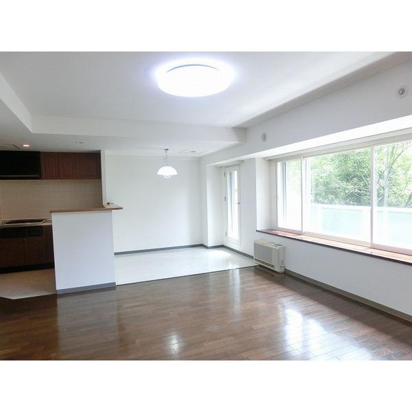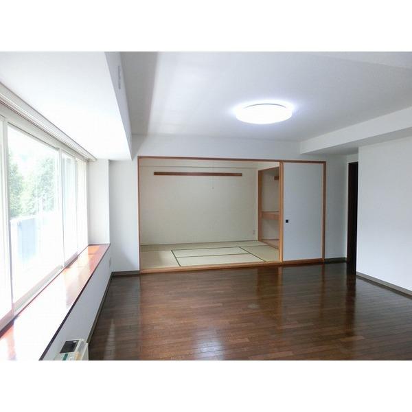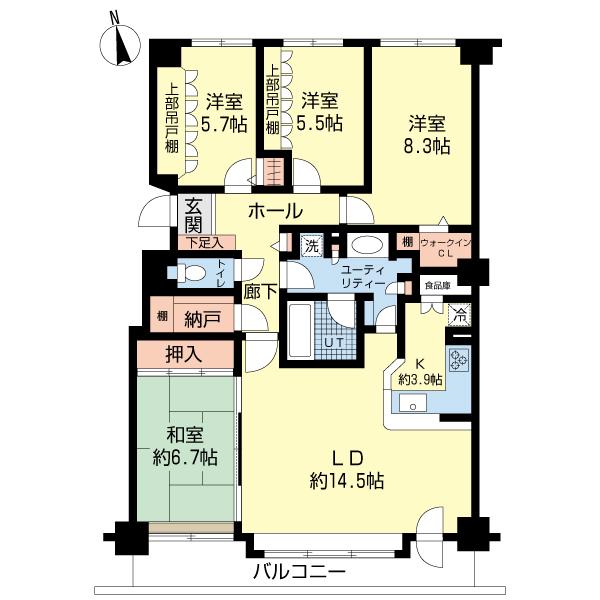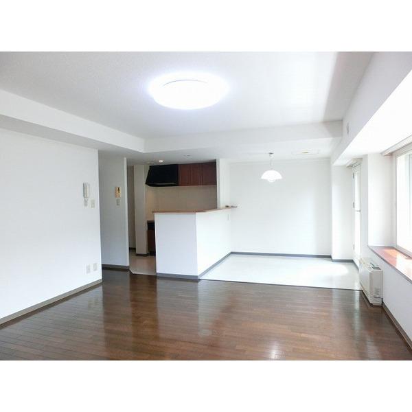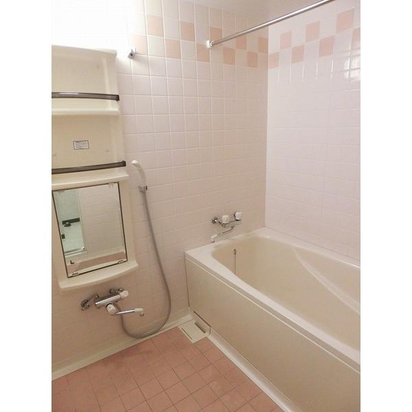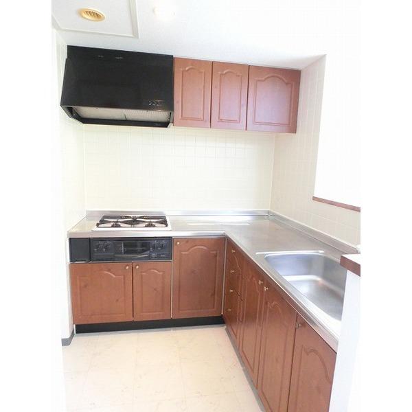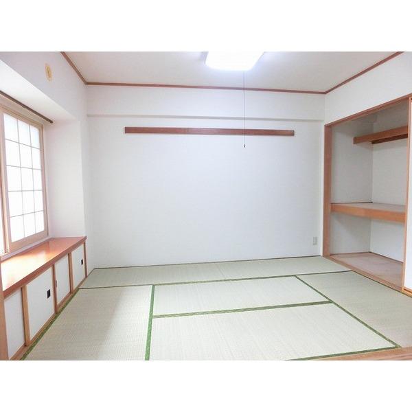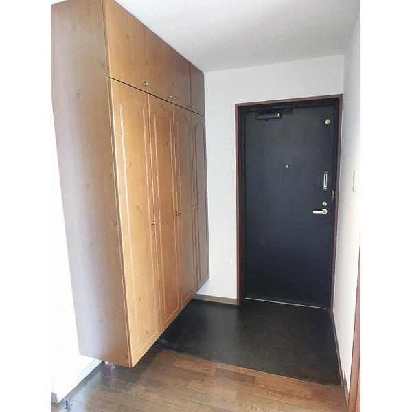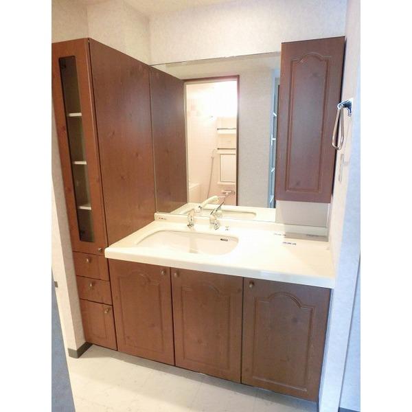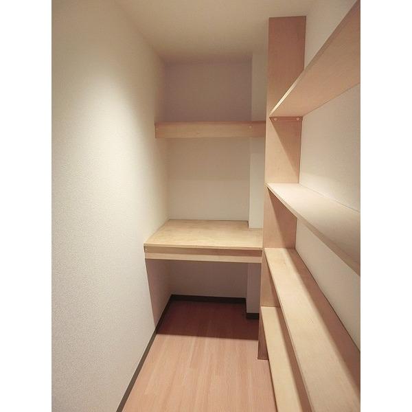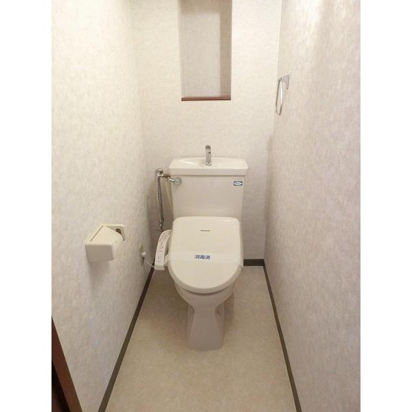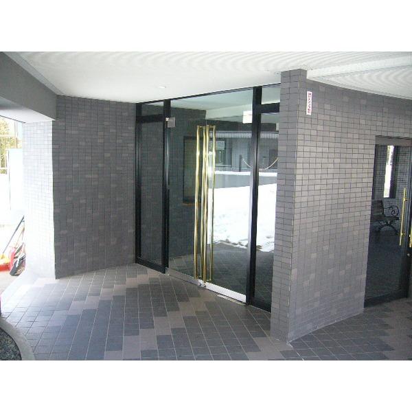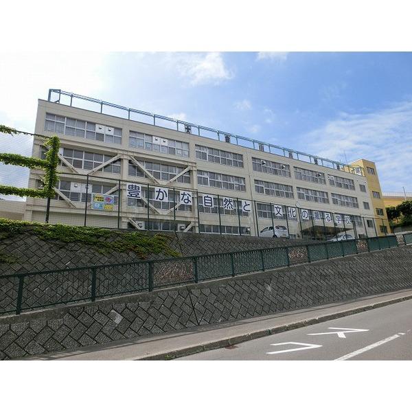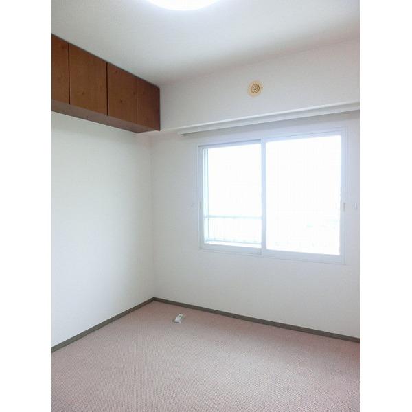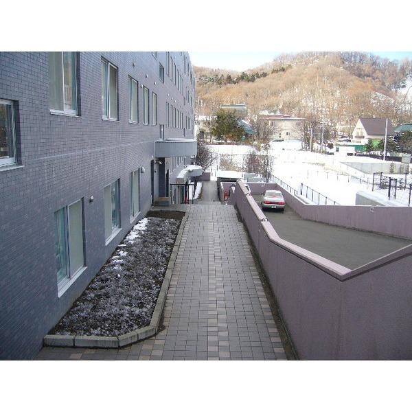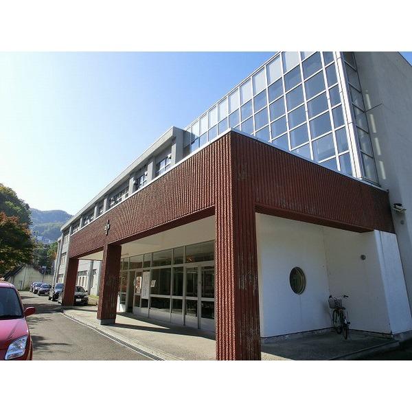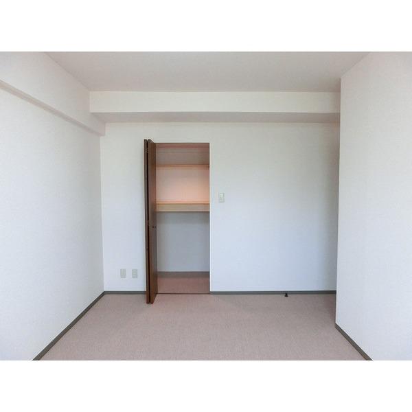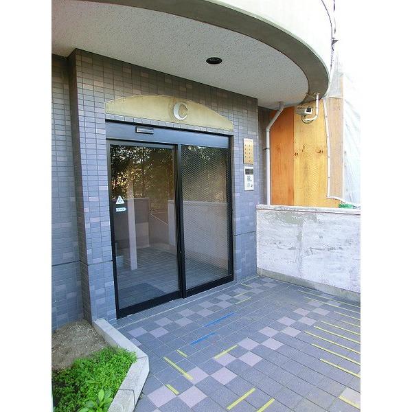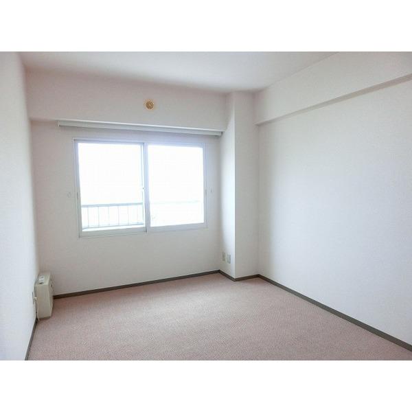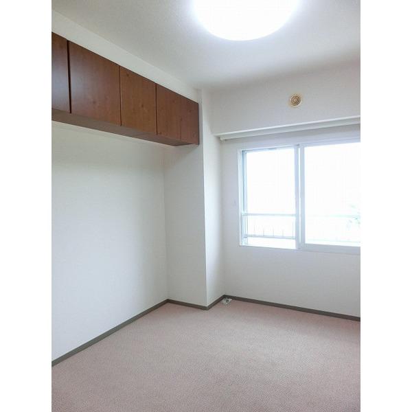|
|
Hokkaido Chuo-ku, Sapporo
北海道札幌市中央区
|
|
Subway Tozai Line "Maruyama Park" 8 minutes Arai Mountain walk 5 minutes by bus
地下鉄東西線「円山公園」バス8分荒井山歩5分
|
|
South-facing living room ・ 4SLDK of spacious space of about 96 sq m! Interior renovation completed ・ There are windows in all rooms, Ventilation ・ Lighting is good
南向きリビング・約96m2のゆったりとした空間の4SLDK!内装リフォーム済・全室に窓があり、風通し・採光良好です
|
|
Happy pet breeding Allowed! Economic TES systems! Road Heating ・ Trunk room there!
うれしいペット飼育可!経済的なTESシステム!ロードヒーティング・トランクルーム有り!
|
Features pickup 特徴ピックアップ | | Immediate Available / Facing south / System kitchen / Japanese-style room / Washbasin with shower / Face-to-face kitchen / 2 or more sides balcony / Elevator / Warm water washing toilet seat / Walk-in closet / Pets Negotiable 即入居可 /南向き /システムキッチン /和室 /シャワー付洗面台 /対面式キッチン /2面以上バルコニー /エレベーター /温水洗浄便座 /ウォークインクロゼット /ペット相談 |
Property name 物件名 | | Arms Miyanomori アームズ宮の森 |
Price 価格 | | 16.8 million yen 1680万円 |
Floor plan 間取り | | 4LDK 4LDK |
Units sold 販売戸数 | | 1 units 1戸 |
Total units 総戸数 | | 29 units 29戸 |
Occupied area 専有面積 | | 96.19 sq m (29.09 tsubo) (center line of wall) 96.19m2(29.09坪)(壁芯) |
Other area その他面積 | | Balcony area: 10.62 sq m バルコニー面積:10.62m2 |
Whereabouts floor / structures and stories 所在階/構造・階建 | | 3rd floor / RC6 story 3階/RC6階建 |
Completion date 完成時期(築年月) | | 5 May 1997 1997年5月 |
Address 住所 | | Hokkaido Chuo-ku, Sapporo Miyanomoriichijo 15 北海道札幌市中央区宮の森一条15 |
Traffic 交通 | | Subway Tozai Line "Maruyama Park" 8 minutes Arai Mountain walk 5 minutes by bus 地下鉄東西線「円山公園」バス8分荒井山歩5分
|
Related links 関連リンク | | [Related Sites of this company] 【この会社の関連サイト】 |
Contact お問い合せ先 | | TEL: 0800-603-9316 [Toll free] mobile phone ・ Also available from PHS
Caller ID is not notified
Please contact the "saw SUUMO (Sumo)"
If it does not lead, If the real estate company TEL:0800-603-9316【通話料無料】携帯電話・PHSからもご利用いただけます
発信者番号は通知されません
「SUUMO(スーモ)を見た」と問い合わせください
つながらない方、不動産会社の方は
|
Administrative expense 管理費 | | 8400 yen / Month (consignment (commuting)) 8400円/月(委託(通勤)) |
Repair reserve 修繕積立金 | | 11,600 yen / Month 1万1600円/月 |
Time residents 入居時期 | | Immediate available 即入居可 |
Whereabouts floor 所在階 | | 3rd floor 3階 |
Direction 向き | | South 南 |
Structure-storey 構造・階建て | | RC6 story RC6階建 |
Site of the right form 敷地の権利形態 | | Ownership 所有権 |
Use district 用途地域 | | One middle and high 1種中高 |
Parking lot 駐車場 | | Site (16,000 yen / Month) 敷地内(1万6000円/月) |
Company profile 会社概要 | | <Mediation> Governor of Hokkaido Ishikari (1) Pitattohausu north Article 18 store No. 007613 Sapporo Starts Co. Yubinbango001-0018 Hokkaido Sapporo Kita 18 Nishi 3-1-18 <仲介>北海道知事石狩(1)第007613号ピタットハウス北18条店札幌スターツ(株)〒001-0018 北海道札幌市北区北18条西3-1-18 |
Construction 施工 | | KitaTakeshi construction 北武建設 |
