Used Apartments » Hokkaido » Chuo-ku, Sapporo
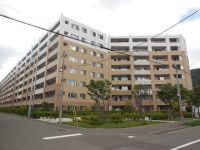 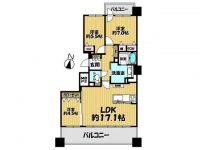
| | Hokkaido Chuo-ku, Sapporo 北海道札幌市中央区 |
| JR bus "south 11 west 22" walk 2 minutes JRバス「南11西22」歩2分 |
| [After maintenance with listing] [Equipment with security] Housing performance evaluation acquisition, Pets welcome breeding, South-facing balcony, All-electric apartment 【アフターメンテナンス付物件】【設備保障付】住宅性能評価取得、ペット飼育可能、南向きバルコニー、オール電化マンション |
| ■ Pet breeding Allowed (management contract contents Excerpt: withers height 50cm or less of dogs and cats in the adult) ■ Reverse beam method ・ Haisasshi: ceiling height of about 2500mm, Opening 2250mm ■ All-electric apartment: Cooking IH cooking heater, Heating electric boiler heating system, Hot water supply full auto-type electric water heater ■ Housing Performance Evaluation (design) Acquisition ■ More than 100% of the parking lot: 169 cars of parking spaces for the number of households 160 households ■ Road Heating: Approach, On-site passage, Kurumaji, Laying in the parking lot ■ Face-to-face kitchen: touchless faucets, Quiet specification sink, Dishwasher, Artificial marble counter ■ Bathrooms: oval bathtub (1418 type), Bathroom heating dryer, Full Otobasu, Floor mosaic ■ペット飼育可(管理規約内容一部抜粋:成獣での体高50cm以下の犬及び猫)■逆梁工法・ハイサッシ:天井高約2500mm、開口部2250mm■オール電化マンション:調理IHクッキングヒーター、暖房電気ボイラー暖房システム、給湯フルオート型電気温水器■住宅性能評価(設計)取得■100%以上の駐車場:世帯数160戸に対して169台分の駐車スペース■ロードヒーティング:アプローチ、敷地内通路、車路、駐車場に敷設■対面式キッチン:タッチレス水栓、静音仕様シンク、食器洗い乾燥機、人造大理石仕様カウンター■バスルーム:オーバル浴槽(1418タイプ)、浴室暖房乾燥機、フルオートバス、床面モザイク |
Features pickup 特徴ピックアップ | | Construction housing performance with evaluation / Design house performance with evaluation / Measures to conserve energy / Corresponding to the flat-35S / Vibration Control ・ Seismic isolation ・ Earthquake resistant / Energy-saving water heaters / See the mountain / Super close / Snowmelt measures / Facing south / System kitchen / Bathroom Dryer / Yang per good / Share facility enhancement / All room storage / Flat to the station / A quiet residential area / LDK15 tatami mats or more / Around traffic fewer / Washbasin with shower / Face-to-face kitchen / Security enhancement / Barrier-free / 2 or more sides balcony / South balcony / Double-glazing / Bicycle-parking space / Elevator / Otobasu / High speed Internet correspondence / Warm water washing toilet seat / TV monitor interphone / Leafy residential area / Ventilation good / All living room flooring / IH cooking heater / Dish washing dryer / Or more ceiling height 2.5m / All-electric / Storeroom / Pets Negotiable / BS ・ CS ・ CATV / Maintained sidewalk / Flat terrain / Floor heating / Delivery Box / Readjustment land within / Bike shelter / Movable partition 建設住宅性能評価付 /設計住宅性能評価付 /省エネルギー対策 /フラット35Sに対応 /制震・免震・耐震 /省エネ給湯器 /山が見える /スーパーが近い /融雪対策 /南向き /システムキッチン /浴室乾燥機 /陽当り良好 /共有施設充実 /全居室収納 /駅まで平坦 /閑静な住宅地 /LDK15畳以上 /周辺交通量少なめ /シャワー付洗面台 /対面式キッチン /セキュリティ充実 /バリアフリー /2面以上バルコニー /南面バルコニー /複層ガラス /駐輪場 /エレベーター /オートバス /高速ネット対応 /温水洗浄便座 /TVモニタ付インターホン /緑豊かな住宅地 /通風良好 /全居室フローリング /IHクッキングヒーター /食器洗乾燥機 /天井高2.5m以上 /オール電化 /納戸 /ペット相談 /BS・CS・CATV /整備された歩道 /平坦地 /床暖房 /宅配ボックス /区画整理地内 /バイク置場 /可動間仕切り | Event information イベント情報 | | Open House (Please visitors to direct local) schedule / January 12 (Sunday) time / 13:00 ~ Since there is no parking lot at 16:00 local, During your visit we would like to ask that you please use the public transport. オープンハウス(直接現地へご来場ください)日程/1月12日(日曜日)時間/13:00 ~ 16:00現地に駐車場はありませんので、ご来場の際は公共交通機関をご利用下さいますようお願い申し上げます。 | Property name 物件名 | | Brillia Asahigaoka ブリリア旭ヶ丘 | Price 価格 | | 23.8 million yen 2380万円 | Floor plan 間取り | | 3LDK 3LDK | Units sold 販売戸数 | | 1 units 1戸 | Total units 総戸数 | | 160 units 160戸 | Occupied area 専有面積 | | 78.31 sq m (center line of wall) 78.31m2(壁芯) | Other area その他面積 | | Balcony area: 19.93 sq m バルコニー面積:19.93m2 | Whereabouts floor / structures and stories 所在階/構造・階建 | | 6th floor / RC8 story 6階/RC8階建 | Completion date 完成時期(築年月) | | February 2009 2009年2月 | Address 住所 | | Hokkaido Chuo-ku, Sapporo Minamijuichijonishi 23 北海道札幌市中央区南十一条西23 | Traffic 交通 | | JR bus "south 11 west 22" walk 2 minutes JRバス「南11西22」歩2分 | Related links 関連リンク | | [Related Sites of this company] 【この会社の関連サイト】 | Person in charge 担当者より | | Rep Tianchi Atsuya 担当者天池 篤哉 | Contact お問い合せ先 | | TEL: 0800-603-1342 [Toll free] mobile phone ・ Also available from PHS
Caller ID is not notified
Please contact the "saw SUUMO (Sumo)"
If it does not lead, If the real estate company TEL:0800-603-1342【通話料無料】携帯電話・PHSからもご利用いただけます
発信者番号は通知されません
「SUUMO(スーモ)を見た」と問い合わせください
つながらない方、不動産会社の方は
| Administrative expense 管理費 | | 10,170 yen / Month (consignment (commuting)) 1万170円/月(委託(通勤)) | Repair reserve 修繕積立金 | | 4150 yen / Month 4150円/月 | Expenses 諸費用 | | Town fee: 150 yen / Month, Internet flat rate: 1050 yen / Month, Bike yard: 2000 yen / Month, Bicycle monthly rack upper stage: 100 yen / Month 町内会費:150円/月、インターネット定額料金:1050円/月、バイク置場:2000円/月、駐輪場月額ラック上段:100円/月 | Time residents 入居時期 | | Consultation 相談 | Whereabouts floor 所在階 | | 6th floor 6階 | Direction 向き | | South 南 | Overview and notices その他概要・特記事項 | | Contact: Tianchi Atsuya 担当者:天池 篤哉 | Structure-storey 構造・階建て | | RC8 story RC8階建 | Site of the right form 敷地の権利形態 | | Ownership 所有権 | Use district 用途地域 | | One middle and high 1種中高 | Company profile 会社概要 | | <Mediation> Governor of Hokkaido Ishikari (7) No. 004948 (Corporation) Hokkaido Building Lots and Buildings Transaction Business Association (One company) Hokkaido Real Estate Fair Trade Council member Ye station Sapporo Chuo Fukutoshin home sales Ltd. Chuo Yubinbango064-0953 Hokkaido Chuo-ku, Sapporo Miyanomorisanjo 1-4-1 Thailand building second floor <仲介>北海道知事石狩(7)第004948号(公社)北海道宅地建物取引業協会会員 (一社)北海道不動産公正取引協議会加盟イエステーション札幌中央店副都心住宅販売(株)中央店〒064-0953 北海道札幌市中央区宮の森三条1-4-1タイびる2階 | Construction 施工 | | Itogumidoken (Ltd.) 伊藤組土建(株) |
Local appearance photo現地外観写真 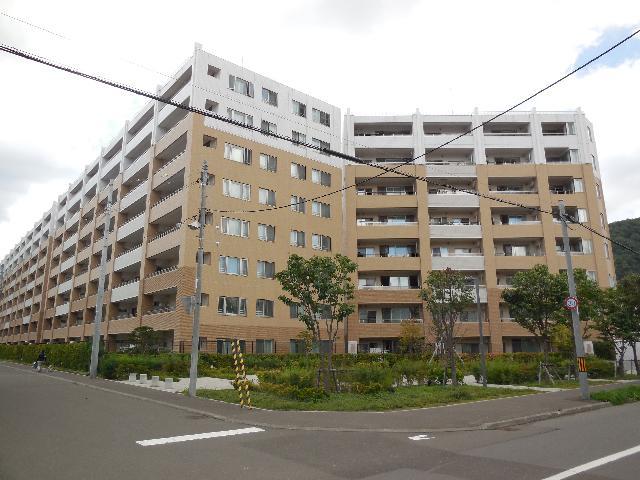 appearance
外観
Floor plan間取り図 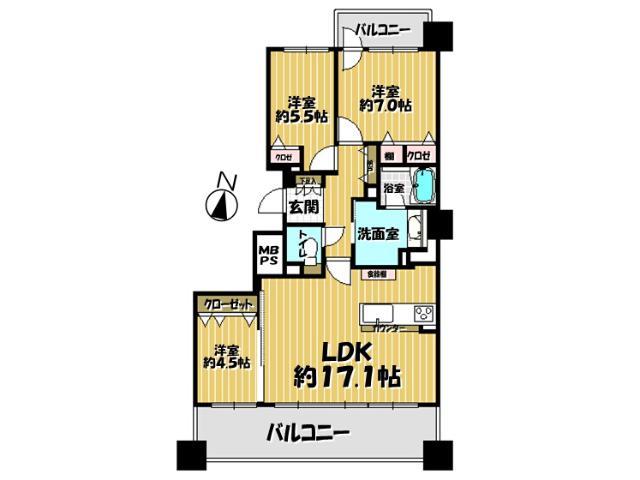 3LDK, Price 23.8 million yen, Occupied area 78.31 sq m , Balcony area 19.93 sq m Floor
3LDK、価格2380万円、専有面積78.31m2、バルコニー面積19.93m2 間取り
Livingリビング 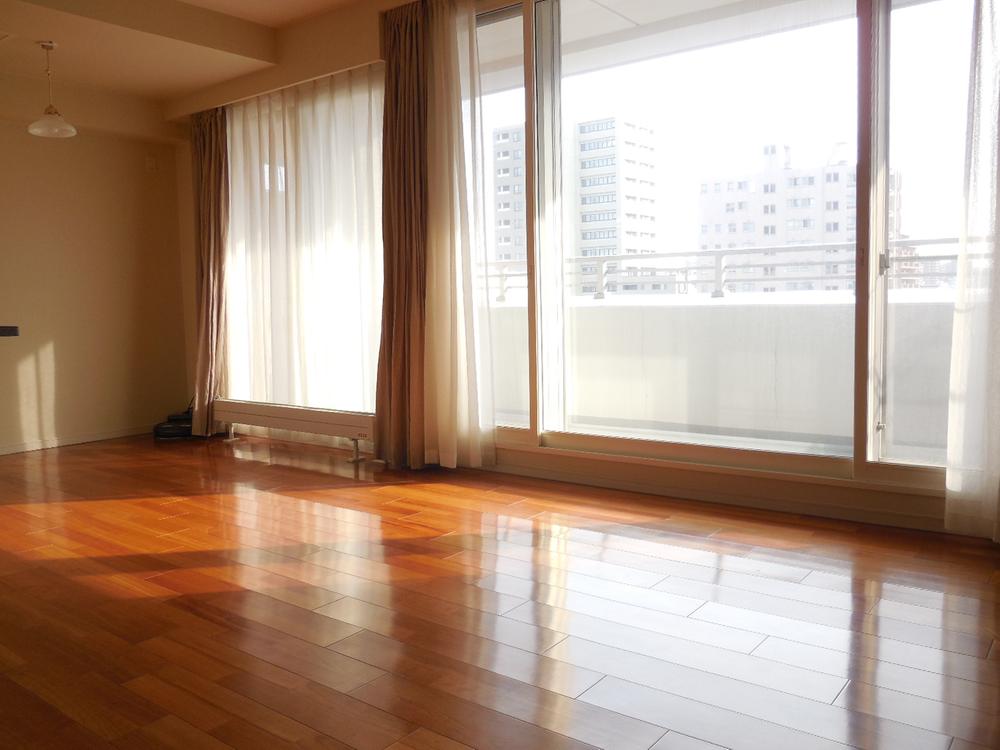 Indoor (12 May 2013) Shooting South-facing living room
室内(2013年12月)撮影
南向きリビング
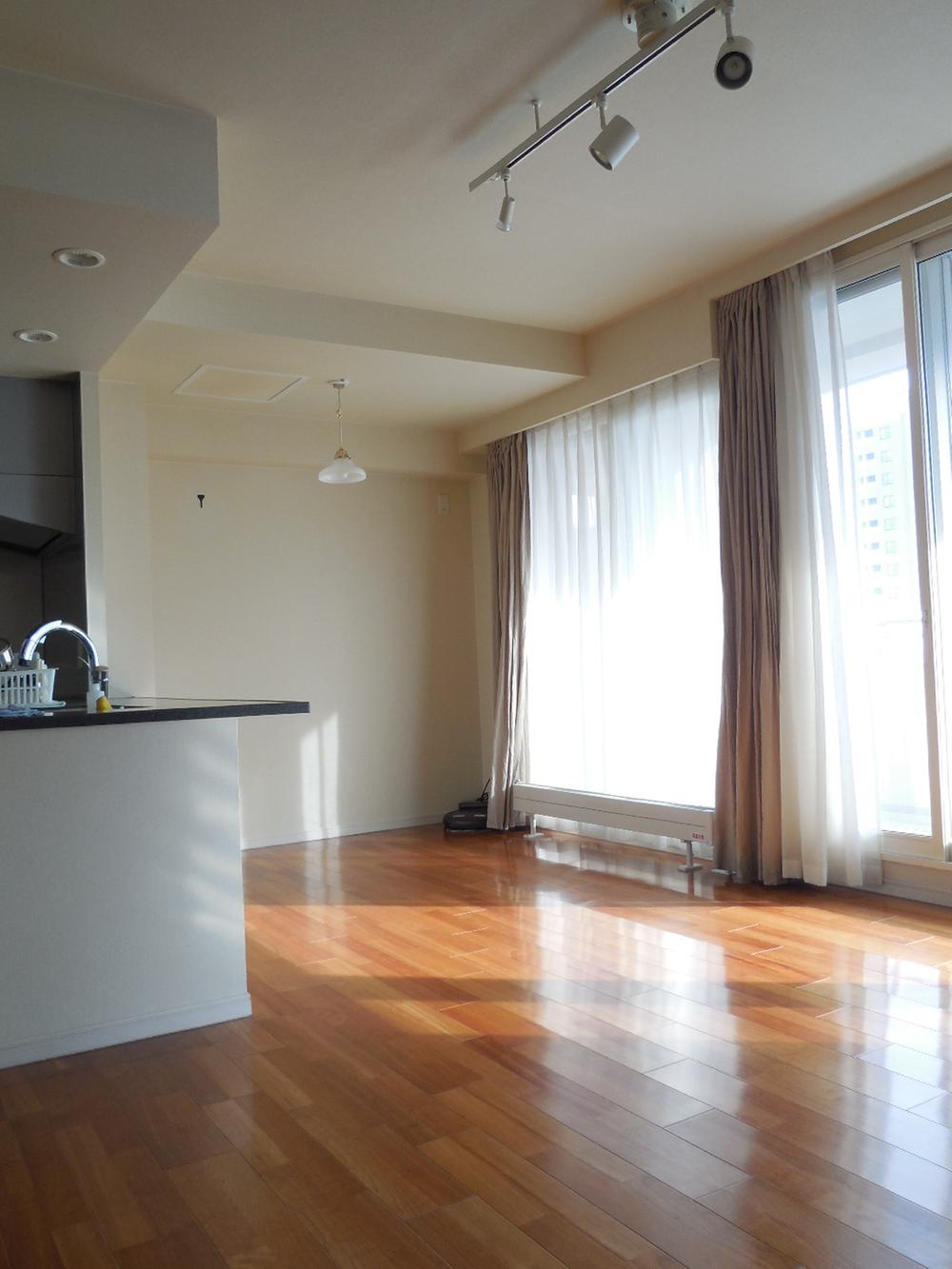 Indoor (12 May 2013) Shooting
室内(2013年12月)撮影
Bathroom浴室 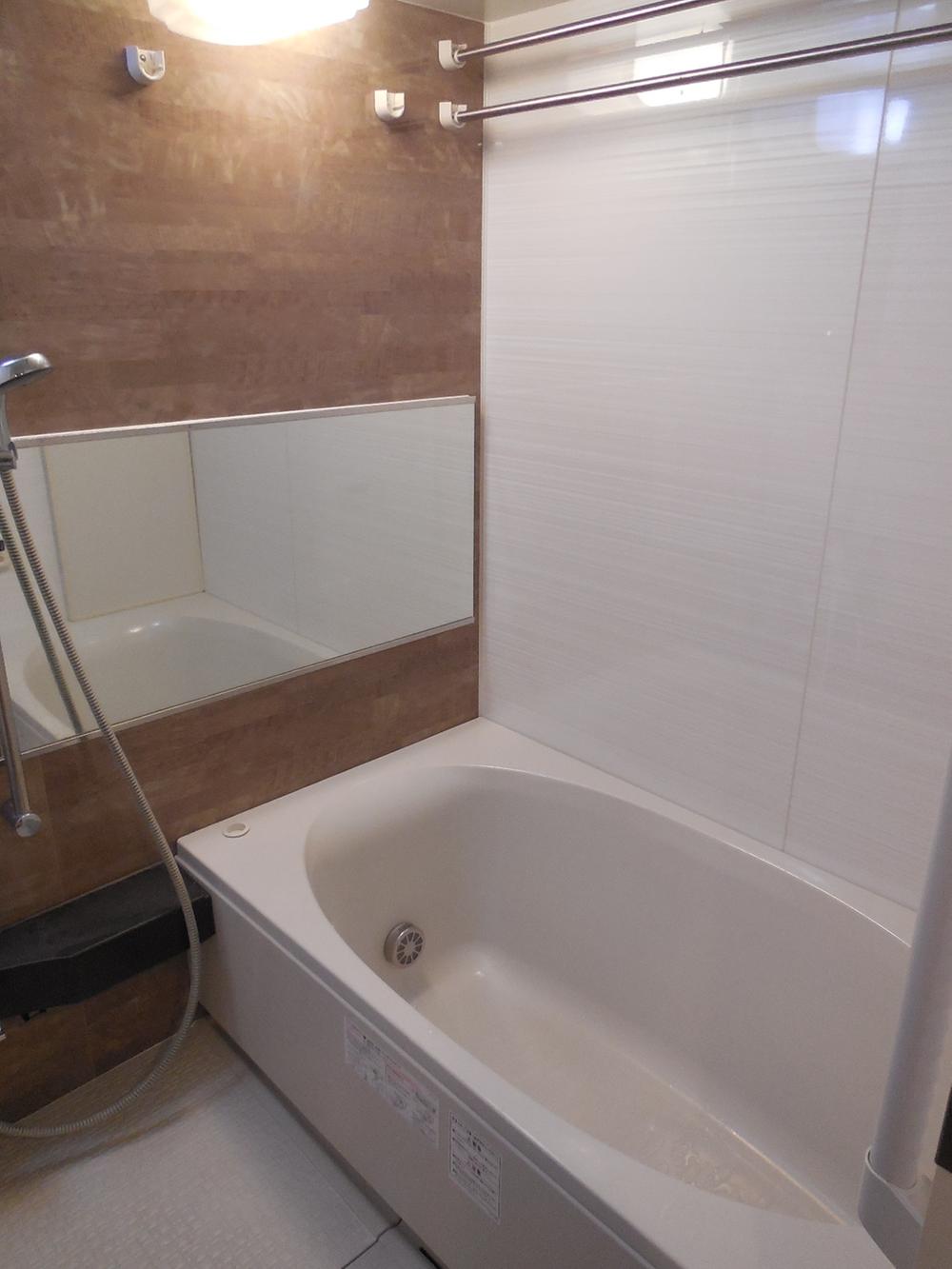 Indoor (September 2013) Shooting Oval (oval) bath (1418 type) ・ Bathroom heating ventilation dryer ・ Full Otobasu
室内(2013年9月)撮影
オーバル(楕円型)浴槽(1418タイプ)・浴室暖房換気乾燥機・フルオートバス
Kitchenキッチン 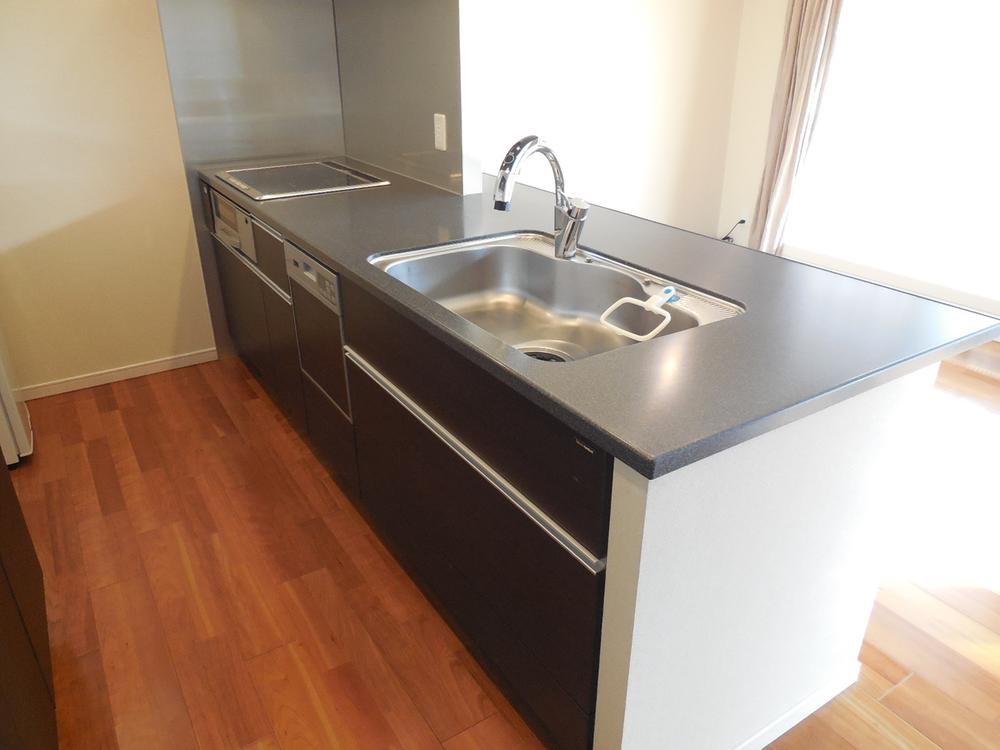 Indoor (12 May 2013) Shooting
室内(2013年12月)撮影
Non-living roomリビング以外の居室 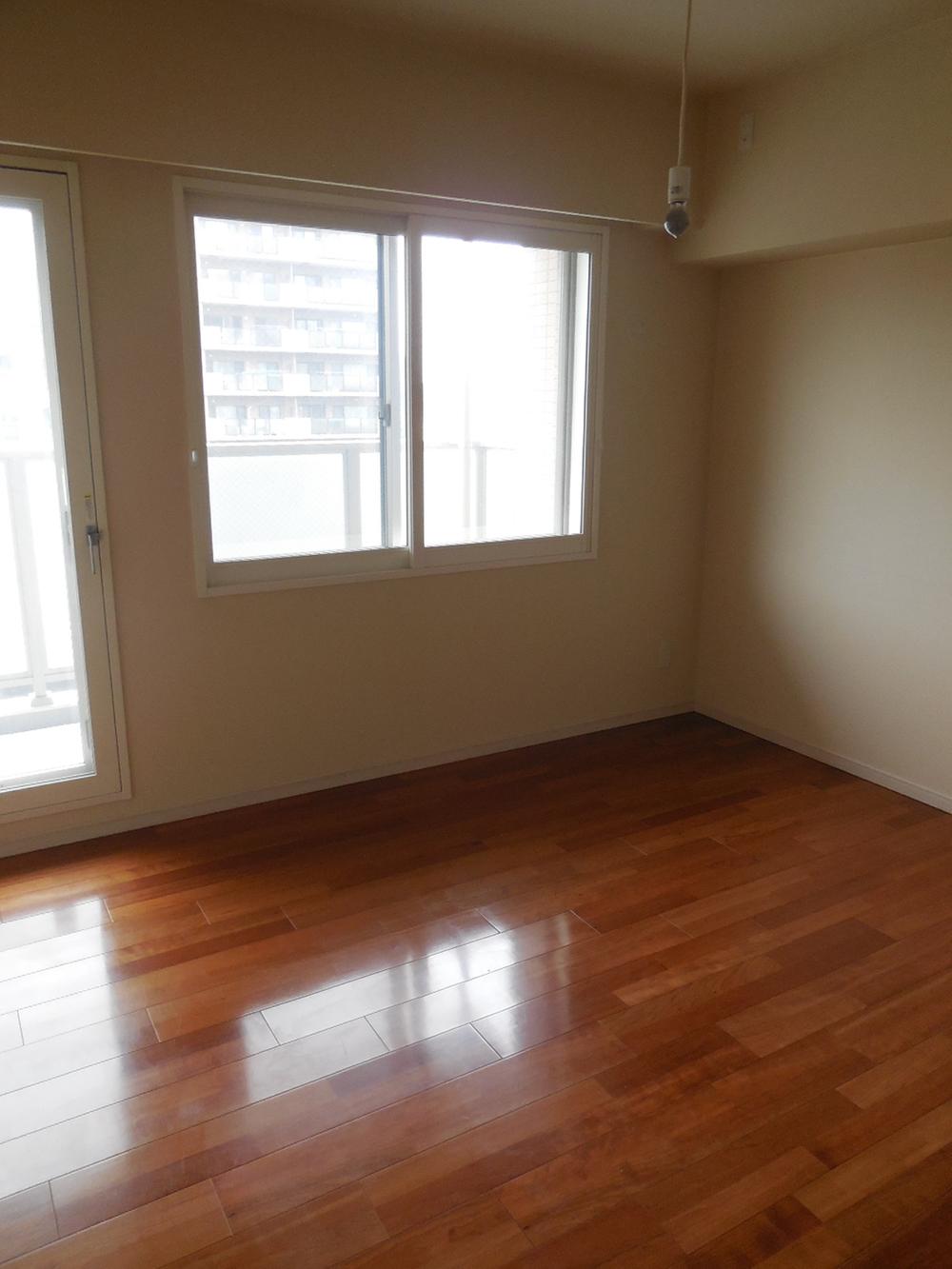 Indoor (September 2013) Shooting
室内(2013年9月)撮影
Wash basin, toilet洗面台・洗面所 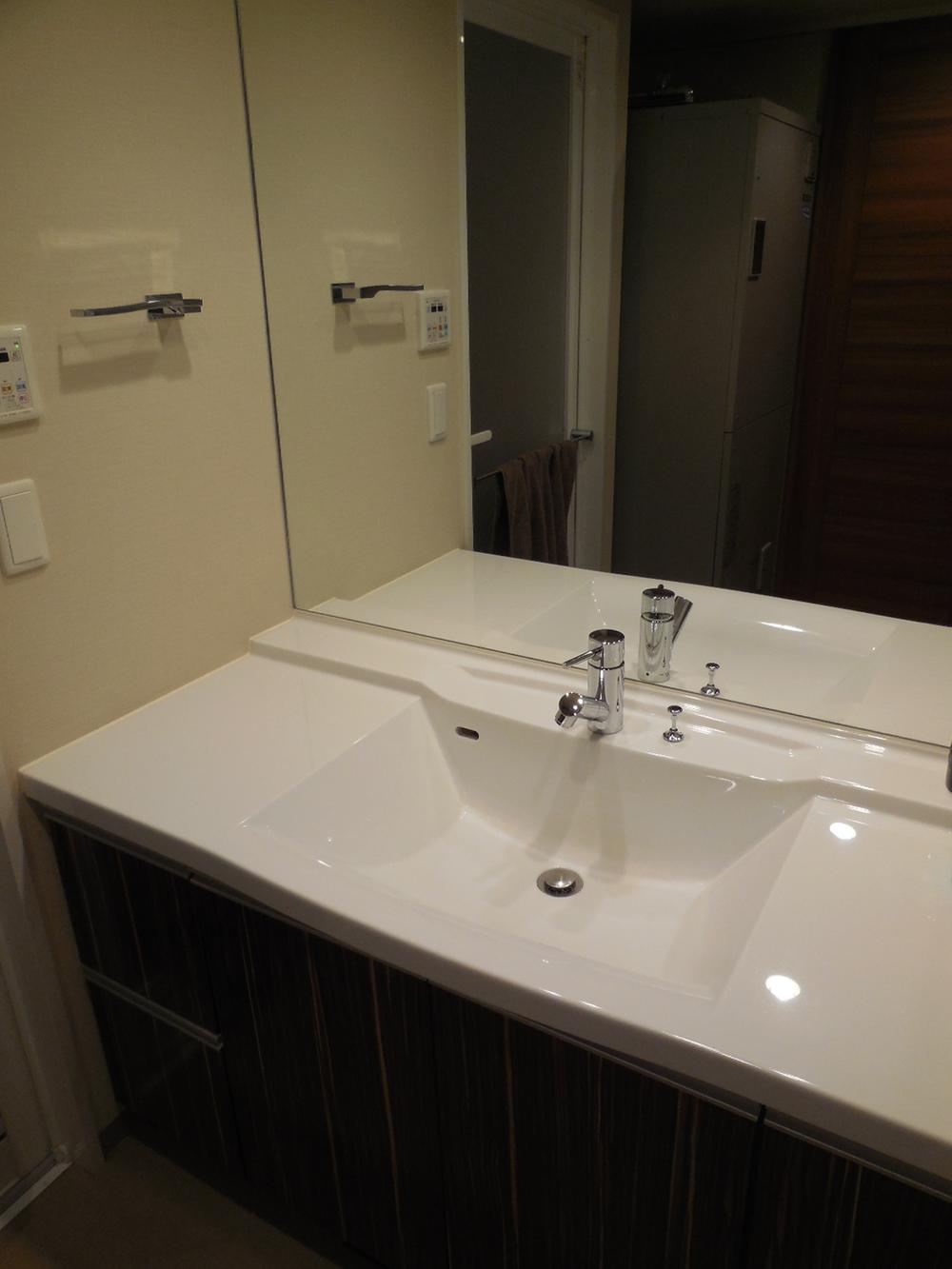 Indoor (12 May 2013) Shooting
室内(2013年12月)撮影
Receipt収納 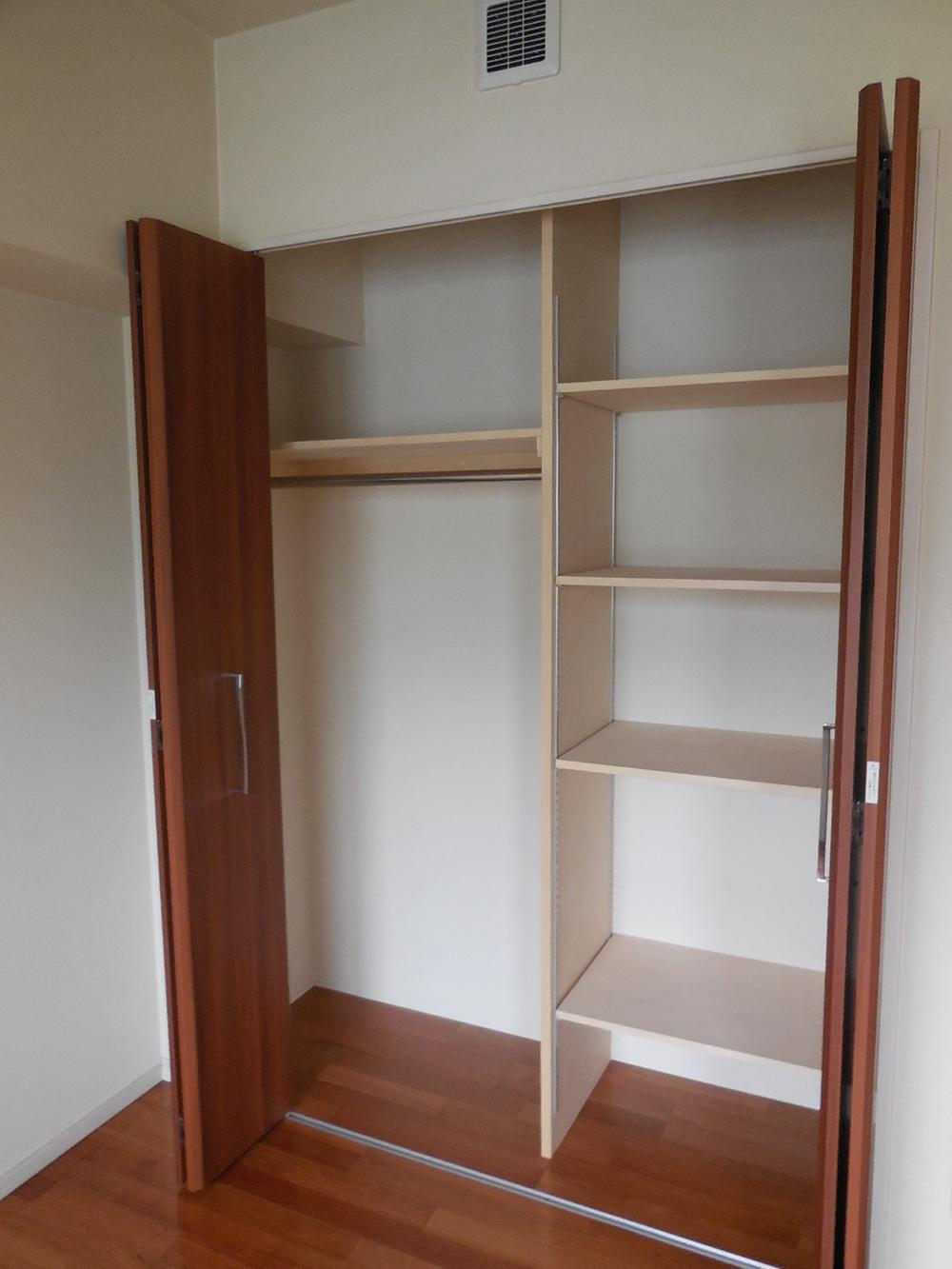 Indoor (September 2013) Shooting
室内(2013年9月)撮影
Toiletトイレ 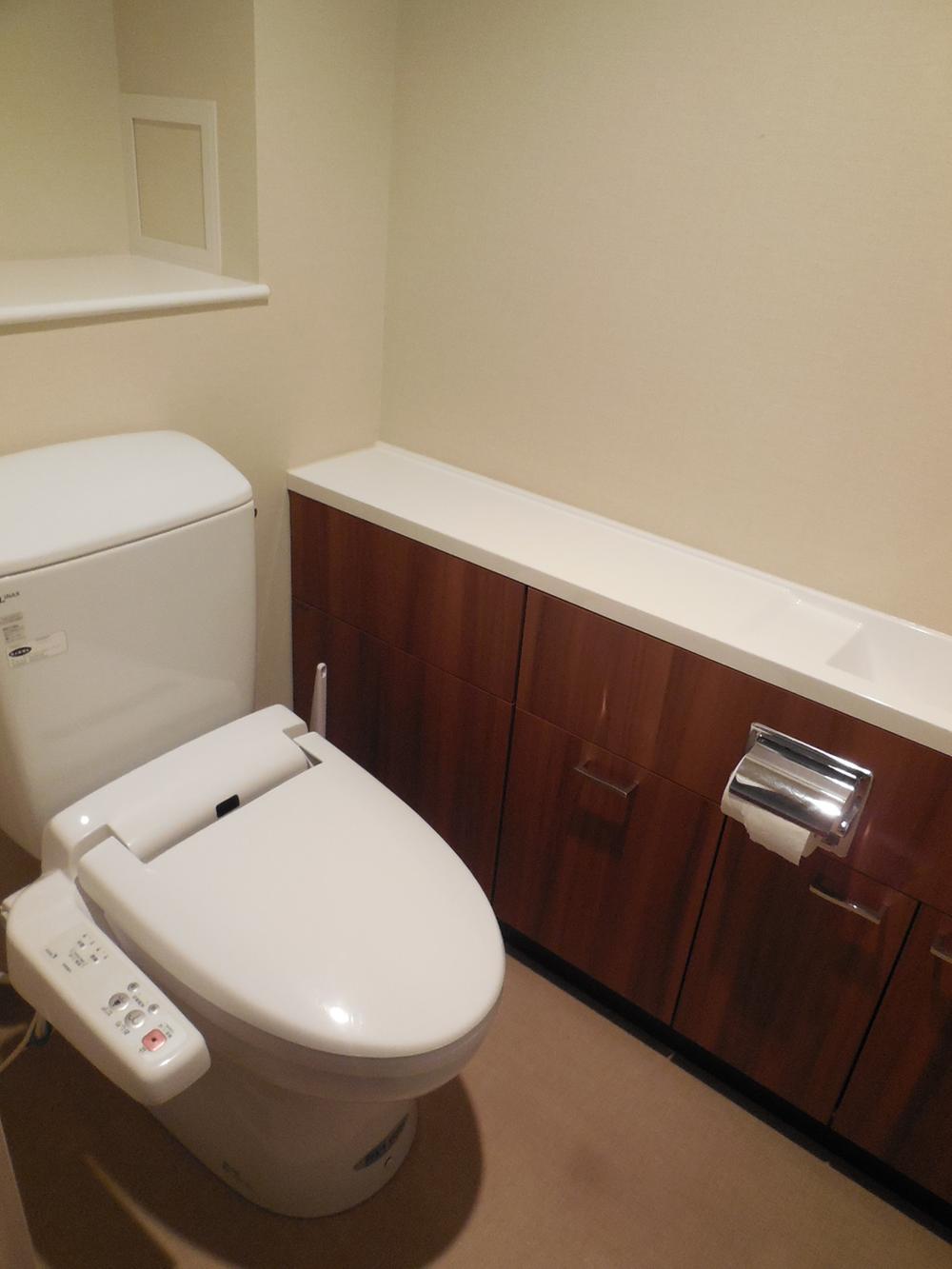 Indoor (September 2013) Shooting
室内(2013年9月)撮影
Other common areasその他共用部 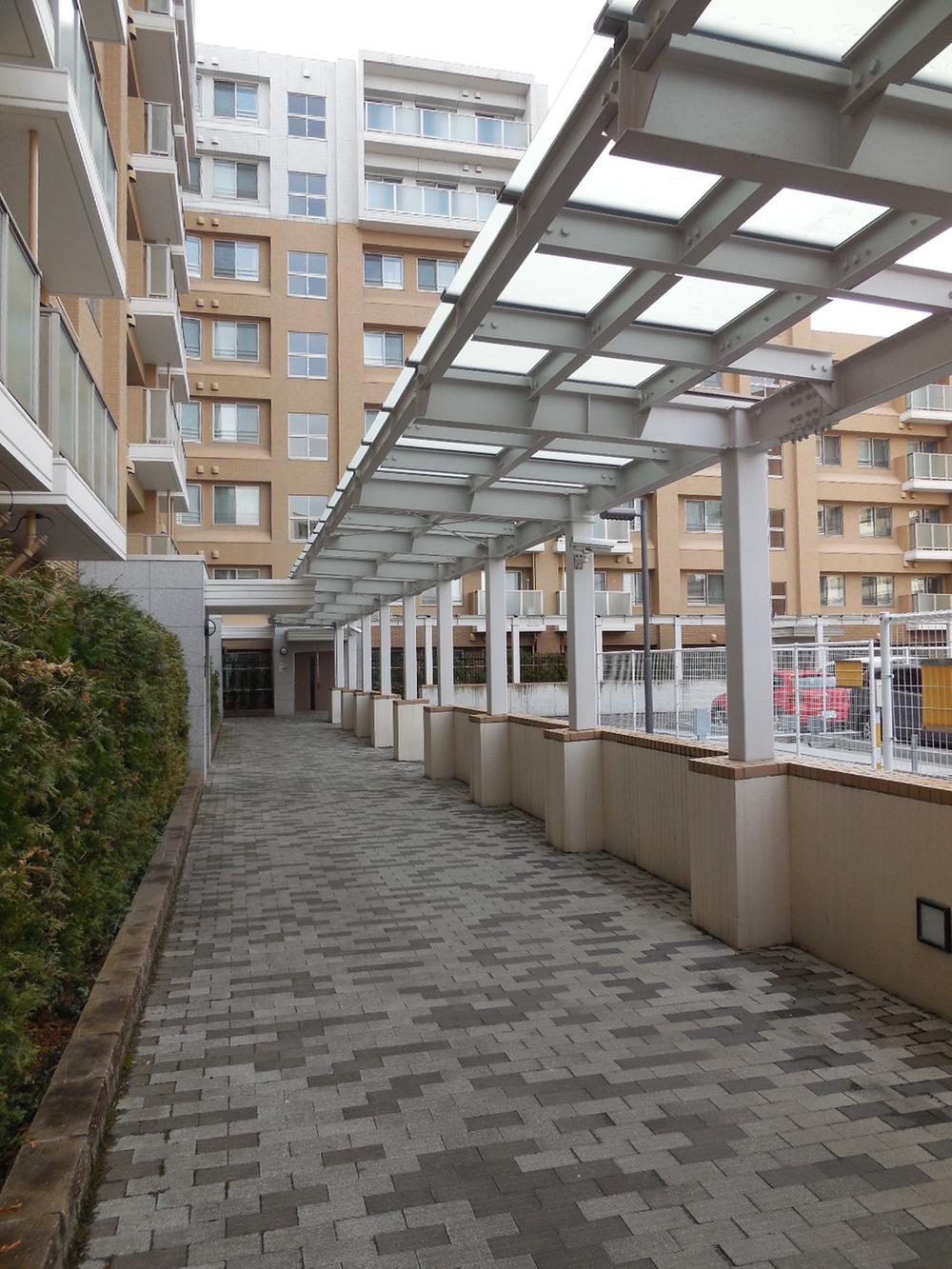 Common areas
共用部
Kitchenキッチン 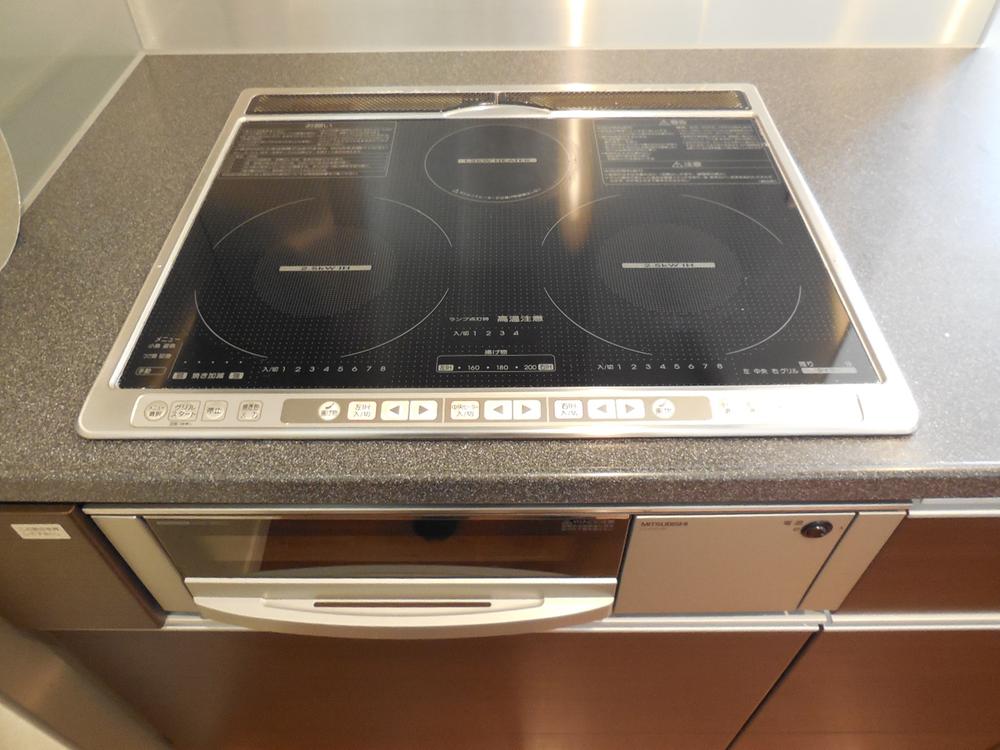 Indoor (12 May 2013) Shooting
室内(2013年12月)撮影
Non-living roomリビング以外の居室 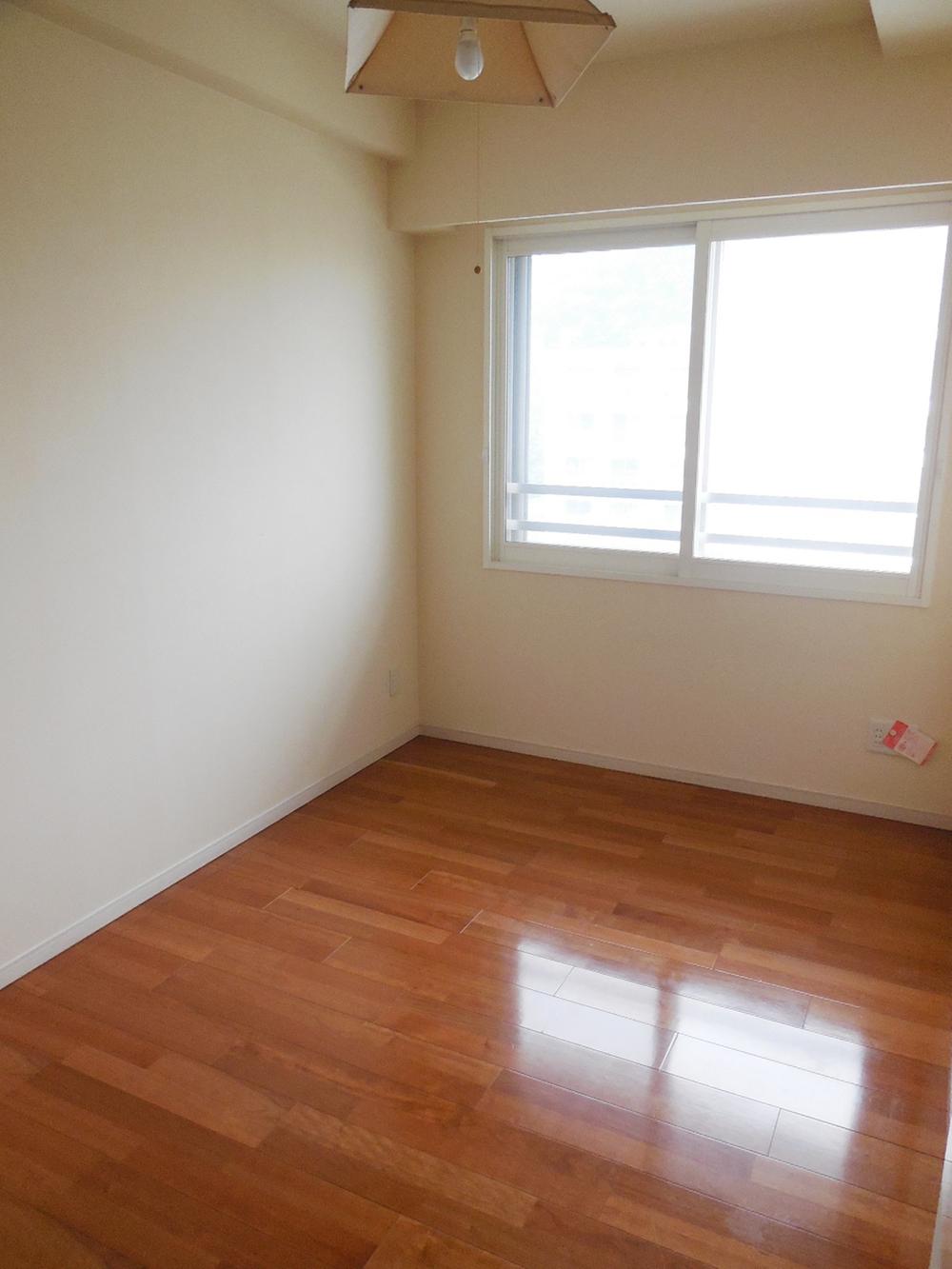 Indoor (September 2013) Shooting
室内(2013年9月)撮影
Receipt収納 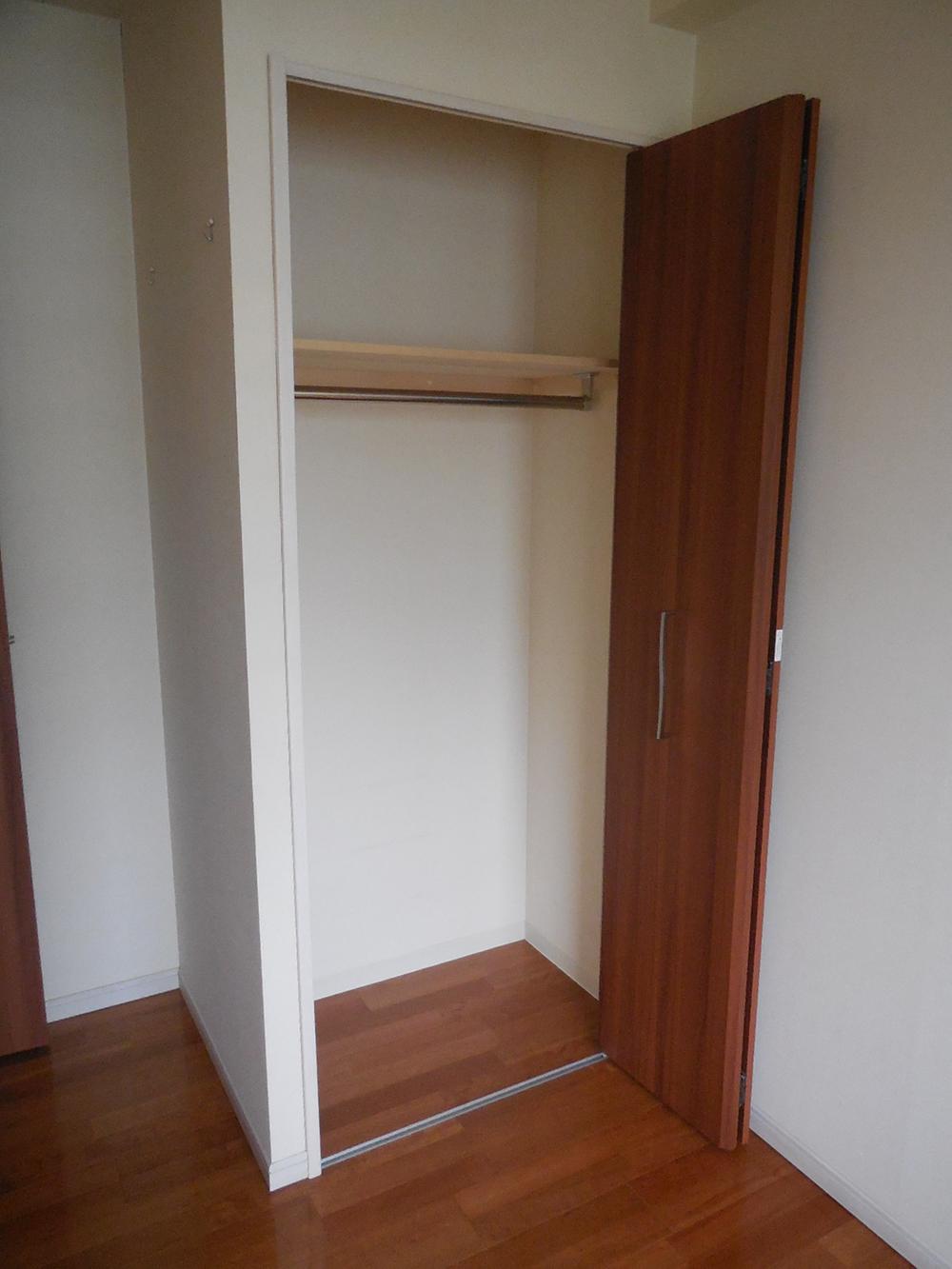 Indoor (September 2013) Shooting
室内(2013年9月)撮影
Other common areasその他共用部 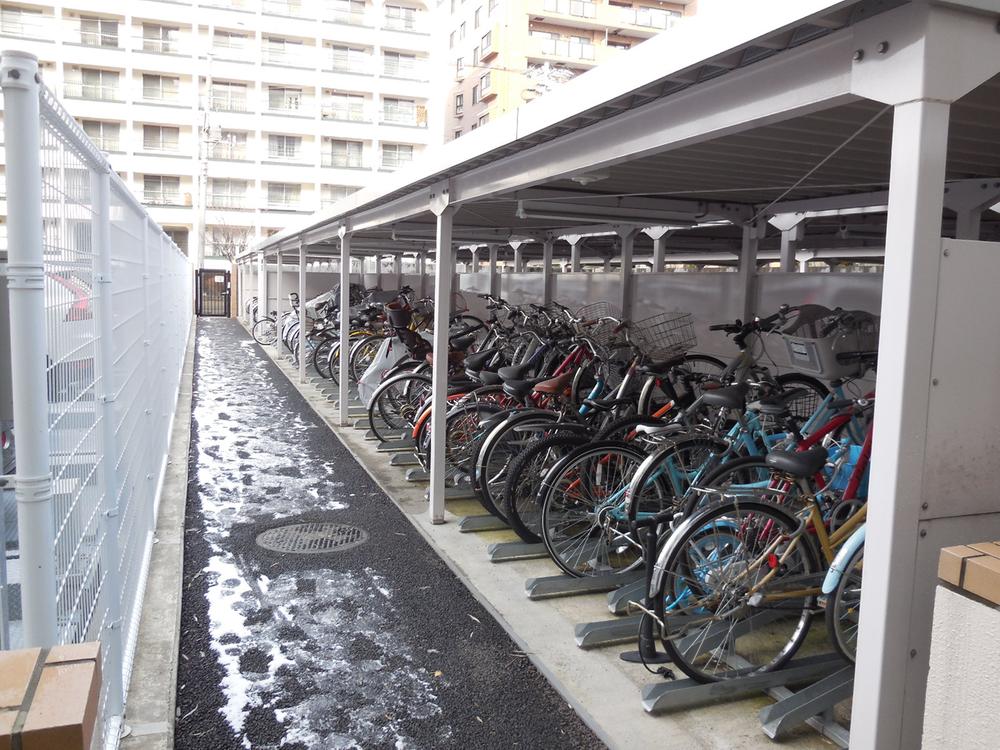 Common areas
共用部
Kitchenキッチン 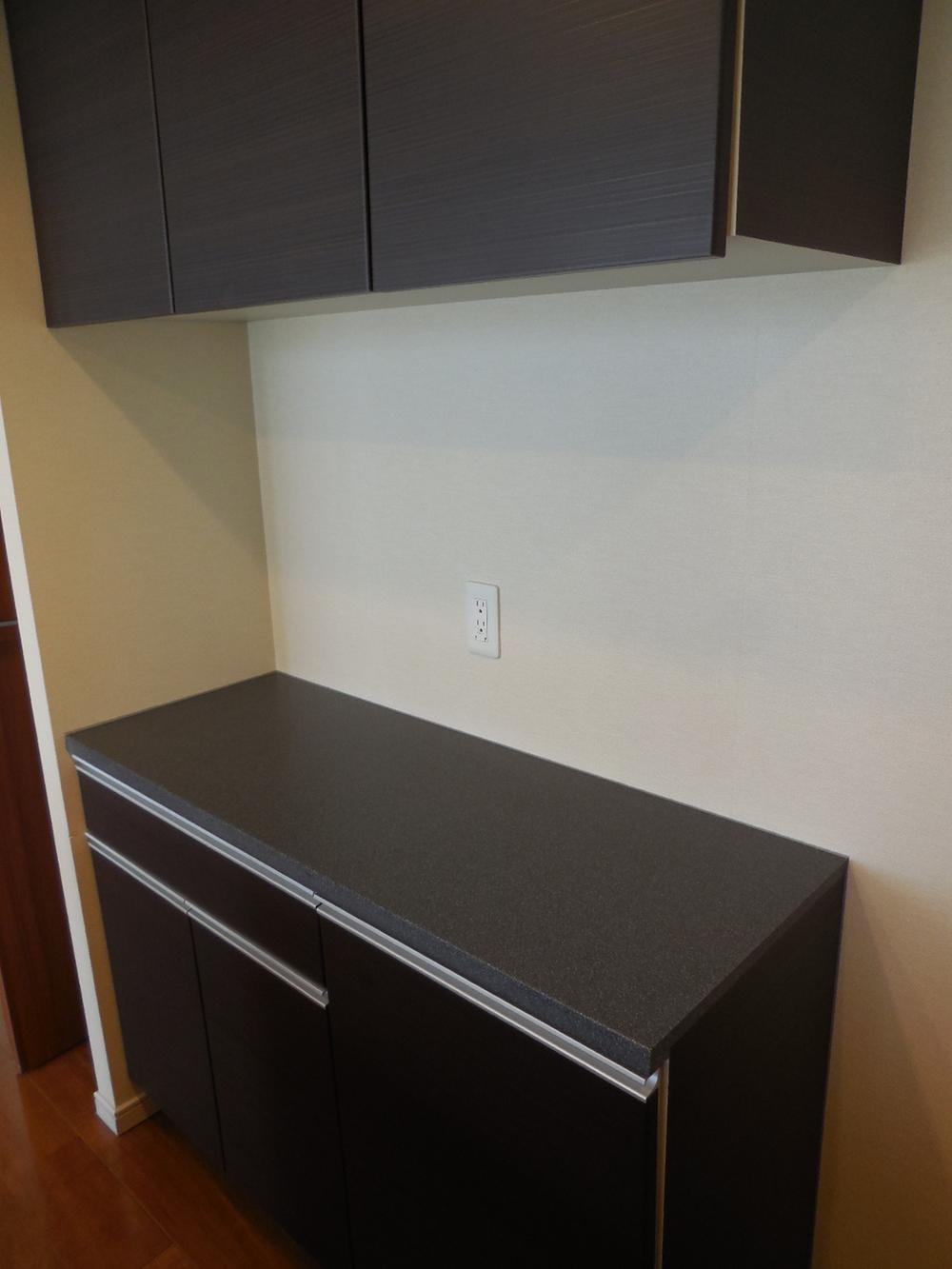 Indoor (12 May 2013) Shooting
室内(2013年12月)撮影
Location
|

















