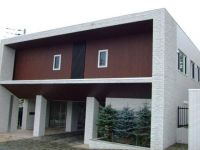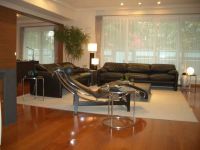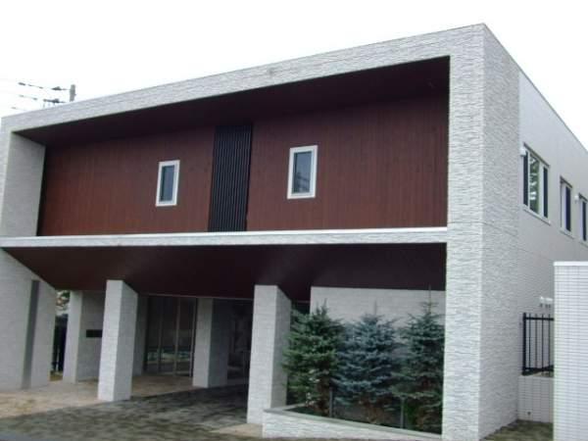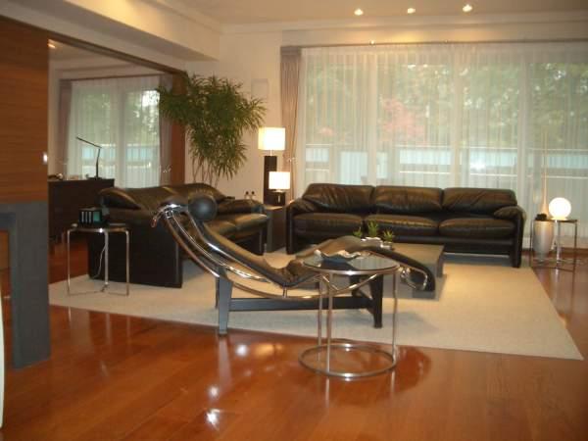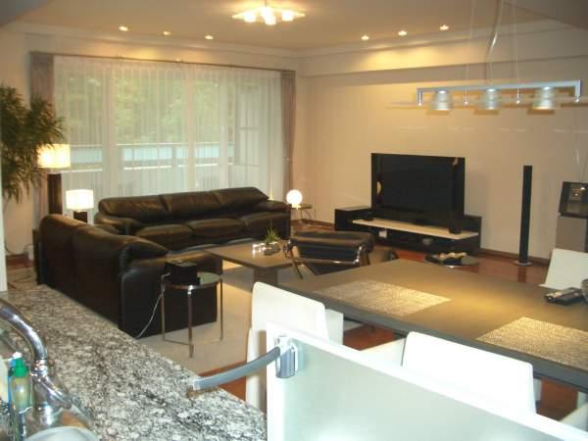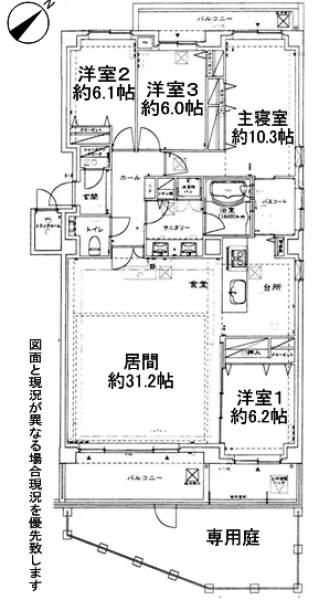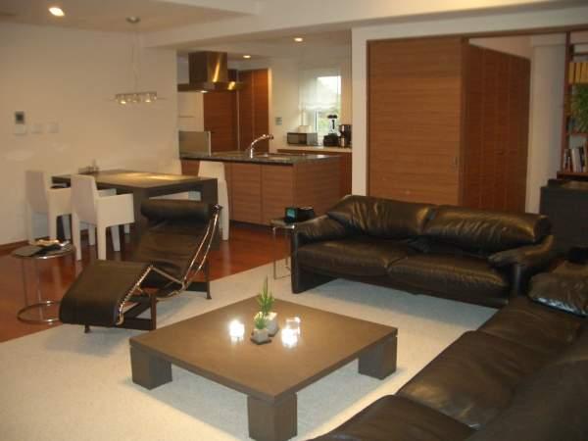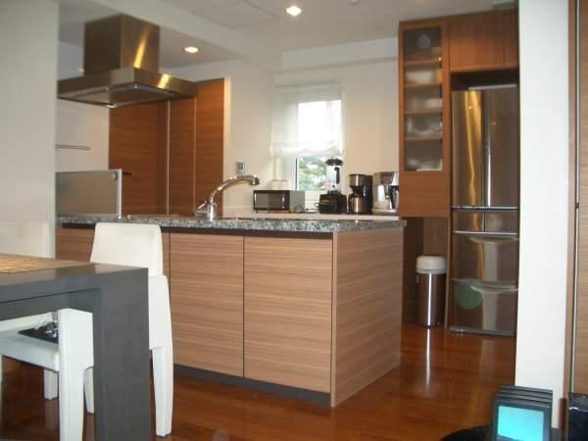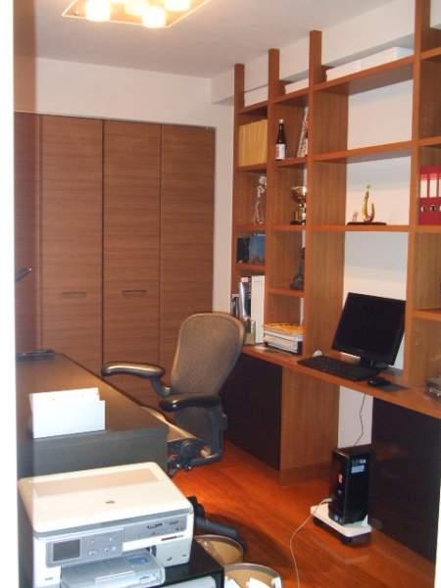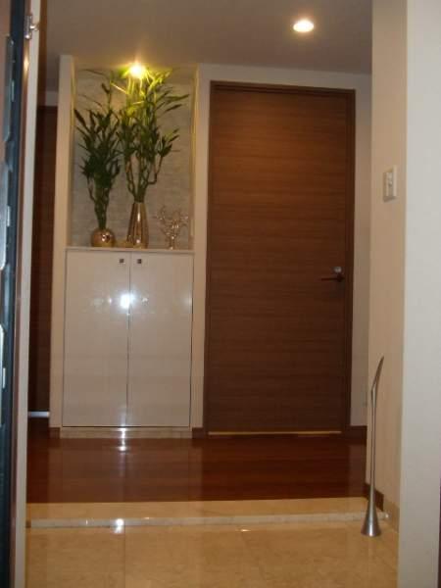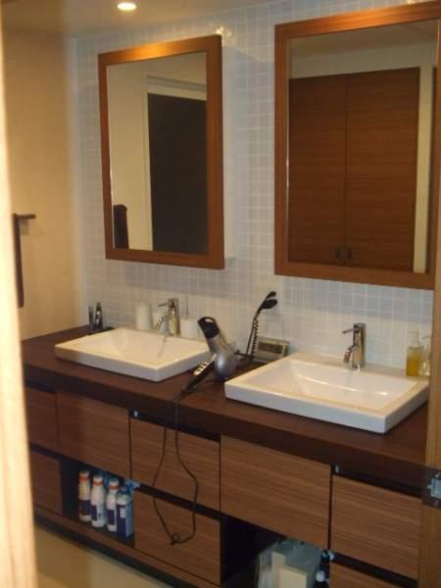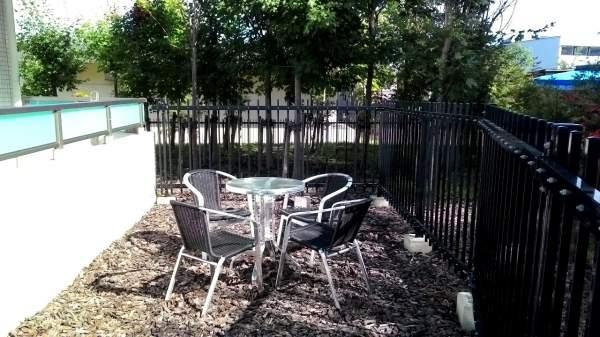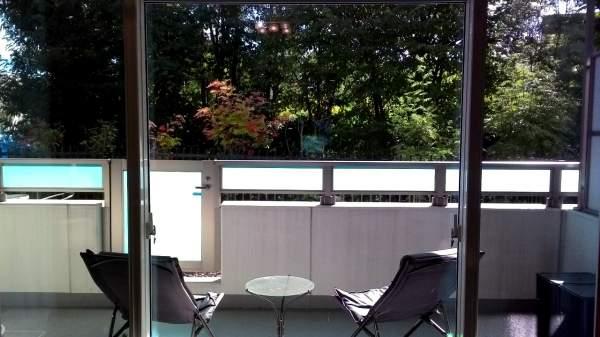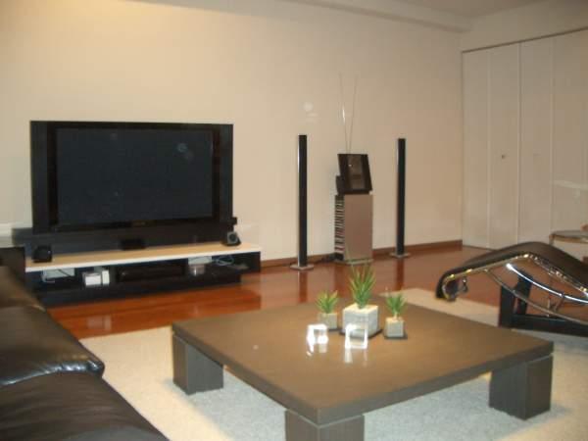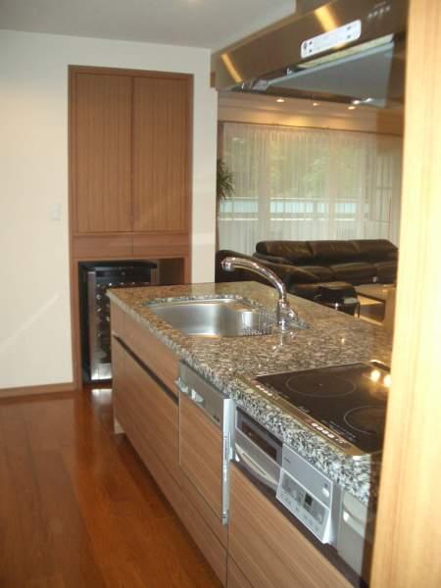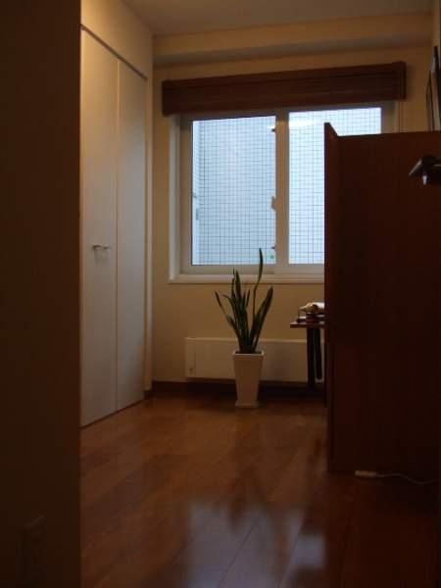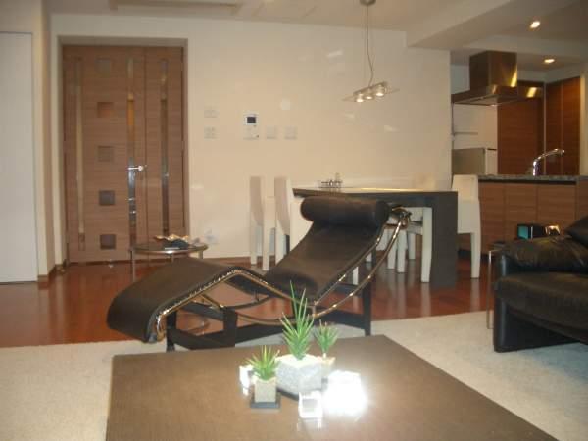|
|
Hokkaido Chuo-ku, Sapporo
北海道札幌市中央区
|
|
Subway Tozai Line "Nishi 28-chome" walk 19 minutes
地下鉄東西線「西28丁目」歩19分
|
|
31.2 Pledge of living dining, Private garden (20.00 sq m) Yes, Parking two possible, Artificial marble bathtub, Mist sauna function with bathroom ventilation dryer
31.2帖のリビングダイニング、専用庭(20.00m2)あり、駐車2台可能、人造大理石製浴槽、ミストサウナ機能付浴室換気乾燥機
|
Features pickup 特徴ピックアップ | | Bathroom Dryer / Bicycle-parking space / Elevator / TV monitor interphone / Leafy residential area / IH cooking heater / Dish washing dryer / water filter / Floor heating / Delivery Box / Private garden 浴室乾燥機 /駐輪場 /エレベーター /TVモニタ付インターホン /緑豊かな住宅地 /IHクッキングヒーター /食器洗乾燥機 /浄水器 /床暖房 /宅配ボックス /専用庭 |
Property name 物件名 | | D 'Guranse Miyanomori Folia House D’グランセ宮の森フォリアハウス |
Price 価格 | | 53,800,000 yen 5380万円 |
Floor plan 間取り | | 4LDK 4LDK |
Units sold 販売戸数 | | 1 units 1戸 |
Total units 総戸数 | | 16 houses 16戸 |
Occupied area 専有面積 | | 131.79 sq m (center line of wall) 131.79m2(壁芯) |
Other area その他面積 | | Balcony area: 22.93 sq m バルコニー面積:22.93m2 |
Whereabouts floor / structures and stories 所在階/構造・階建 | | 1st floor / RC3 story 1階/RC3階建 |
Completion date 完成時期(築年月) | | June 2008 2008年6月 |
Address 住所 | | Hokkaido Chuo-ku, Sapporo Miyanomorinijo 12 北海道札幌市中央区宮の森二条12 |
Traffic 交通 | | Subway Tozai Line "Nishi 28-chome" walk 19 minutes
Subway Tozai Line "Nishi 28-chome" bus 7 minutes sculpture museum entrance walk 6 minutes 地下鉄東西線「西28丁目」歩19分
地下鉄東西線「西28丁目」バス7分彫刻美術館入口歩6分
|
Related links 関連リンク | | [Related Sites of this company] 【この会社の関連サイト】 |
Person in charge 担当者より | | Rep Hattori 担当者服部 |
Contact お問い合せ先 | | TEL: 0800-603-0488 [Toll free] mobile phone ・ Also available from PHS
Caller ID is not notified
Please contact the "saw SUUMO (Sumo)"
If it does not lead, If the real estate company TEL:0800-603-0488【通話料無料】携帯電話・PHSからもご利用いただけます
発信者番号は通知されません
「SUUMO(スーモ)を見た」と問い合わせください
つながらない方、不動産会社の方は
|
Administrative expense 管理費 | | 25,700 yen / Month (consignment (commuting)) 2万5700円/月(委託(通勤)) |
Repair reserve 修繕積立金 | | 11,860 yen / Month 1万1860円/月 |
Time residents 入居時期 | | Immediate available 即入居可 |
Whereabouts floor 所在階 | | 1st floor 1階 |
Direction 向き | | Southeast 南東 |
Overview and notices その他概要・特記事項 | | Contact: Hattori 担当者:服部 |
Structure-storey 構造・階建て | | RC3 story RC3階建 |
Site of the right form 敷地の権利形態 | | Ownership 所有権 |
Use district 用途地域 | | One low-rise 1種低層 |
Parking lot 駐車場 | | Site (10,000 yen ~ 15,000 yen / Month) 敷地内(1万円 ~ 1万5000円/月) |
Company profile 会社概要 | | <Mediation> Minister of Land, Infrastructure and Transport (10) Article 002608 No. Nippon Housing Distribution Co., Ltd. Sapporo sales office Yubinbango065-0006 Hokkaido, Sapporo Higashi-ku, Kita 6 Johigashi 8-1-10 fourth floor <仲介>国土交通大臣(10)第002608号日本住宅流通(株)札幌営業所〒065-0006 北海道札幌市東区北6条東8-1-10 4階 |
Construction 施工 | | Aoki Asunaro Construction Co., Ltd. 青木あすなろ建設(株) |
