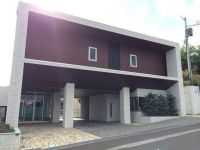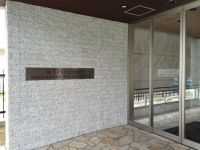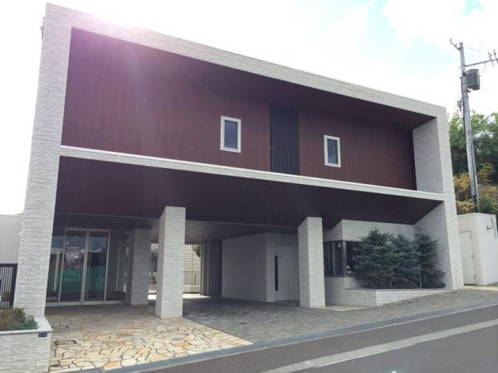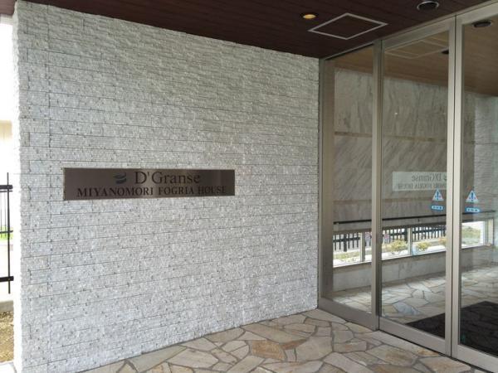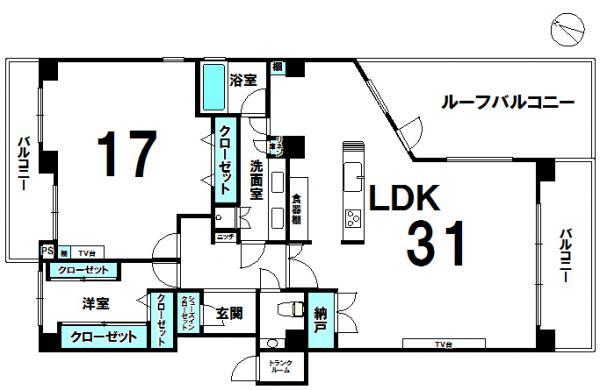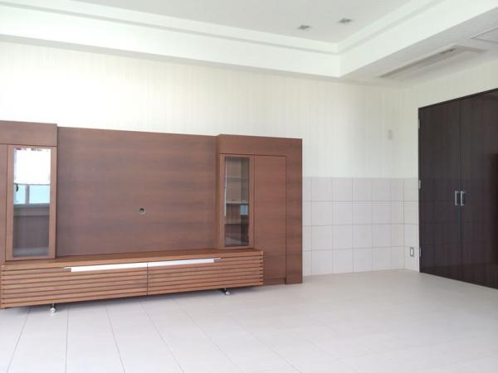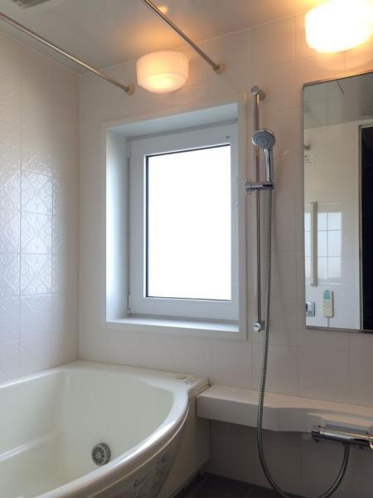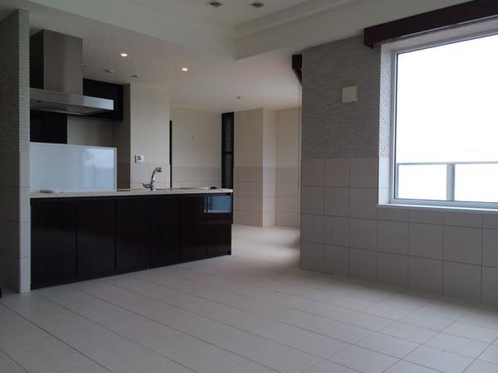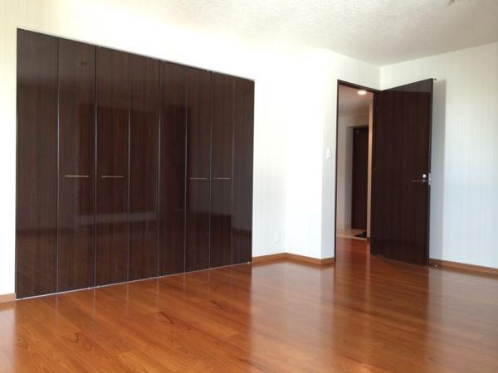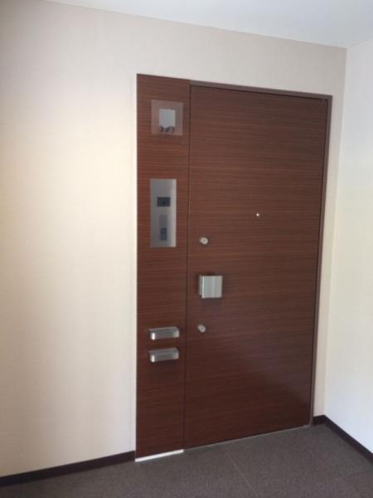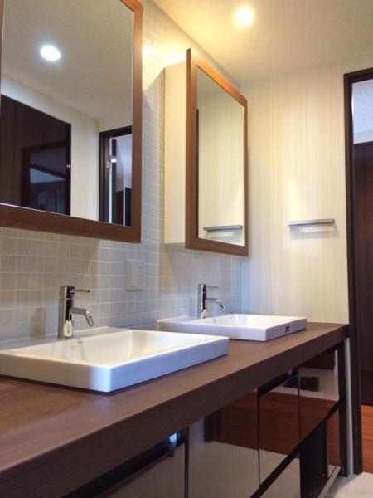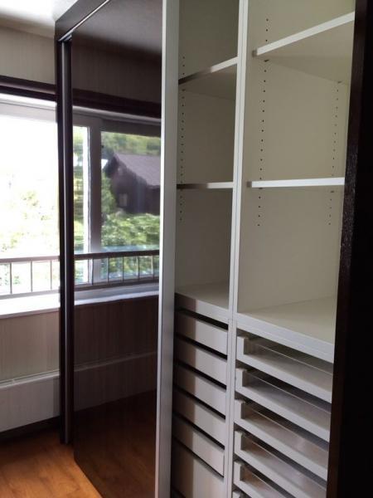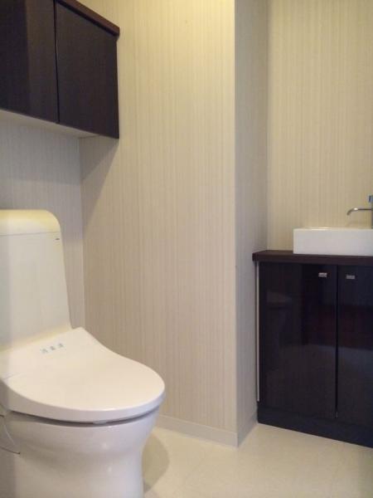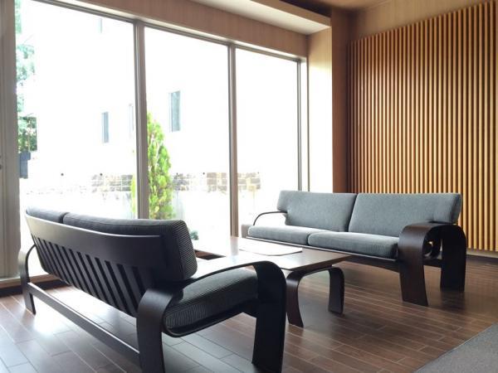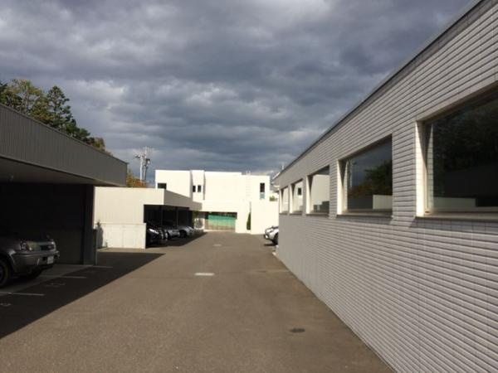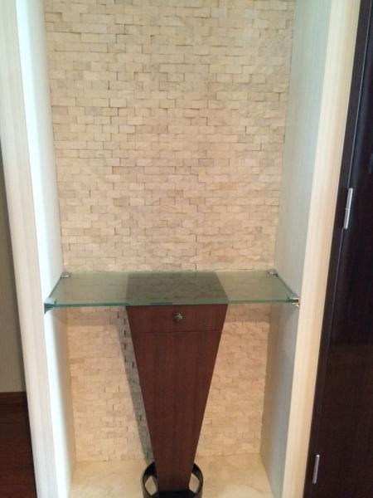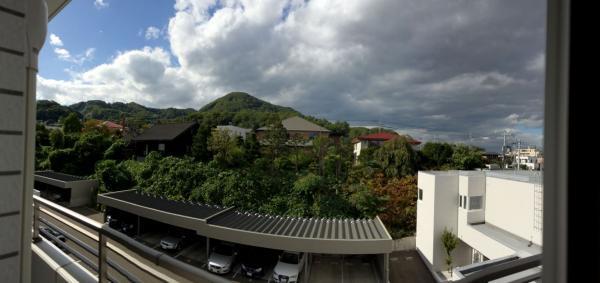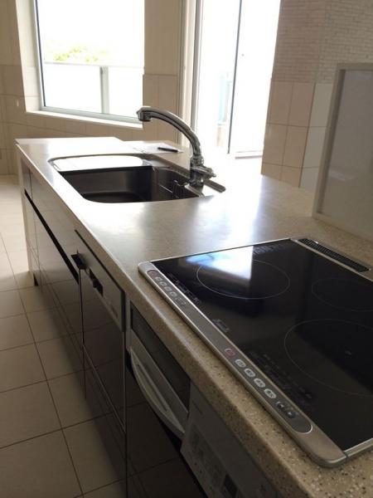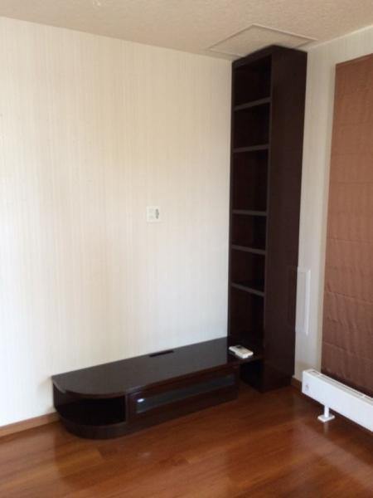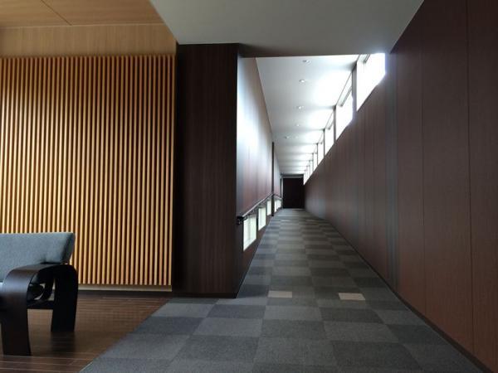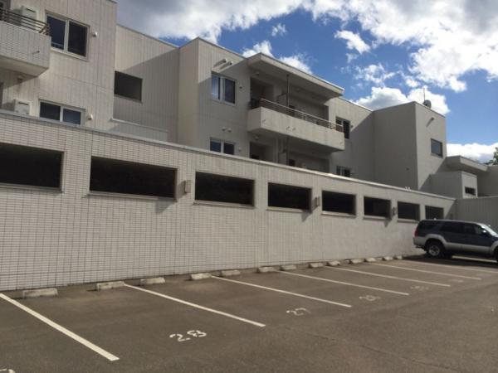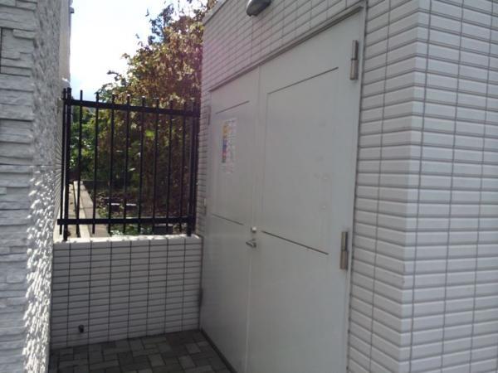|
|
Hokkaido Chuo-ku, Sapporo
北海道札幌市中央区
|
|
Subway Tozai Line "Nishi 28-chome" walk 19 minutes
地下鉄東西線「西28丁目」歩19分
|
|
Professional of "dwelling".
「住まい」のプロフェッショナル。
|
|
■ The top floor of the three-direction room ■ Good day in the living room southeast ■ On-site parking sky Available (15000 yen / Month)
■三方角部屋の最上階 ■リビング南東向きで日当り良好 ■敷地内駐車場空有(15000円/月)
|
Features pickup 特徴ピックアップ | | Parking two Allowed / Immediate Available / LDK20 tatami mats or more / System kitchen / Corner dwelling unit / Yang per good / top floor ・ No upper floor / 2 or more sides balcony / Southeast direction / Bicycle-parking space / Elevator / Warm water washing toilet seat / Pets Negotiable / Delivery Box 駐車2台可 /即入居可 /LDK20畳以上 /システムキッチン /角住戸 /陽当り良好 /最上階・上階なし /2面以上バルコニー /東南向き /駐輪場 /エレベーター /温水洗浄便座 /ペット相談 /宅配ボックス |
Property name 物件名 | | D 'Guranse Miyanomori Folia House D’グランセ宮の森フォリアハウス |
Price 価格 | | 50 million yen 5000万円 |
Floor plan 間取り | | 2LDK 2LDK |
Units sold 販売戸数 | | 1 units 1戸 |
Total units 総戸数 | | 16 houses 16戸 |
Occupied area 専有面積 | | 116.23 sq m (center line of wall) 116.23m2(壁芯) |
Other area その他面積 | | Balcony area: 38.49 sq m バルコニー面積:38.49m2 |
Whereabouts floor / structures and stories 所在階/構造・階建 | | 3rd floor / RC3 story 3階/RC3階建 |
Completion date 完成時期(築年月) | | June 2008 2008年6月 |
Address 住所 | | Hokkaido Chuo-ku, Sapporo Miyanomorinijo 12 北海道札幌市中央区宮の森二条12 |
Traffic 交通 | | Subway Tozai Line "Nishi 28-chome" walk 19 minutes
Subway Tozai Line "Nishi 28-chome" bus 7 minutes sculpture museum entrance walk 5 minutes 地下鉄東西線「西28丁目」歩19分
地下鉄東西線「西28丁目」バス7分彫刻美術館入口歩5分
|
Related links 関連リンク | | [Related Sites of this company] 【この会社の関連サイト】 |
Person in charge 担当者より | | Responsible Shataku Kenshin Kosuke Age: 30 Daigyokai Experience: 10 years condominium sale should candidly consult with us. Customers will be happy to help so that you maximize your satisfaction. 担当者宅建神 浩介年齢:30代業界経験:10年中古マンションの売買は私達にざっくばらんにご相談下さい。お客様が最大限ご満足いただけるようお手伝いさせていただきます。 |
Contact お問い合せ先 | | TEL: 0800-808-9026 [Toll free] mobile phone ・ Also available from PHS
Caller ID is not notified
Please contact the "saw SUUMO (Sumo)"
If it does not lead, If the real estate company TEL:0800-808-9026【通話料無料】携帯電話・PHSからもご利用いただけます
発信者番号は通知されません
「SUUMO(スーモ)を見た」と問い合わせください
つながらない方、不動産会社の方は
|
Administrative expense 管理費 | | 22,660 yen / Month (consignment (commuting)) 2万2660円/月(委託(通勤)) |
Repair reserve 修繕積立金 | | 10,460 yen / Month 1万460円/月 |
Time residents 入居時期 | | Immediate available 即入居可 |
Whereabouts floor 所在階 | | 3rd floor 3階 |
Direction 向き | | Southeast 南東 |
Overview and notices その他概要・特記事項 | | Contact Person: God Kosuke 担当者:神 浩介 |
Structure-storey 構造・階建て | | RC3 story RC3階建 |
Site of the right form 敷地の権利形態 | | Ownership 所有権 |
Use district 用途地域 | | One low-rise 1種低層 |
Parking lot 駐車場 | | Site (15,000 yen / Month) 敷地内(1万5000円/月) |
Company profile 会社概要 | | <Mediation> Governor of Hokkaido Ishikari (8) No. 003900 (Ltd.) JuSo planning Yubinbango005-0004 Sapporo, Hokkaido, Minami-ku, Sumikawa Article 4 1-1-40 <仲介>北海道知事石狩(8)第003900号(株)住創プランニング〒005-0004 北海道札幌市南区澄川4条1-1-40 |
Construction 施工 | | Aoki Asunaro Construction 青木あすなろ建設 |
