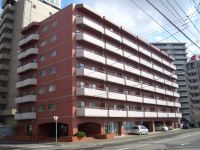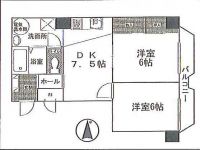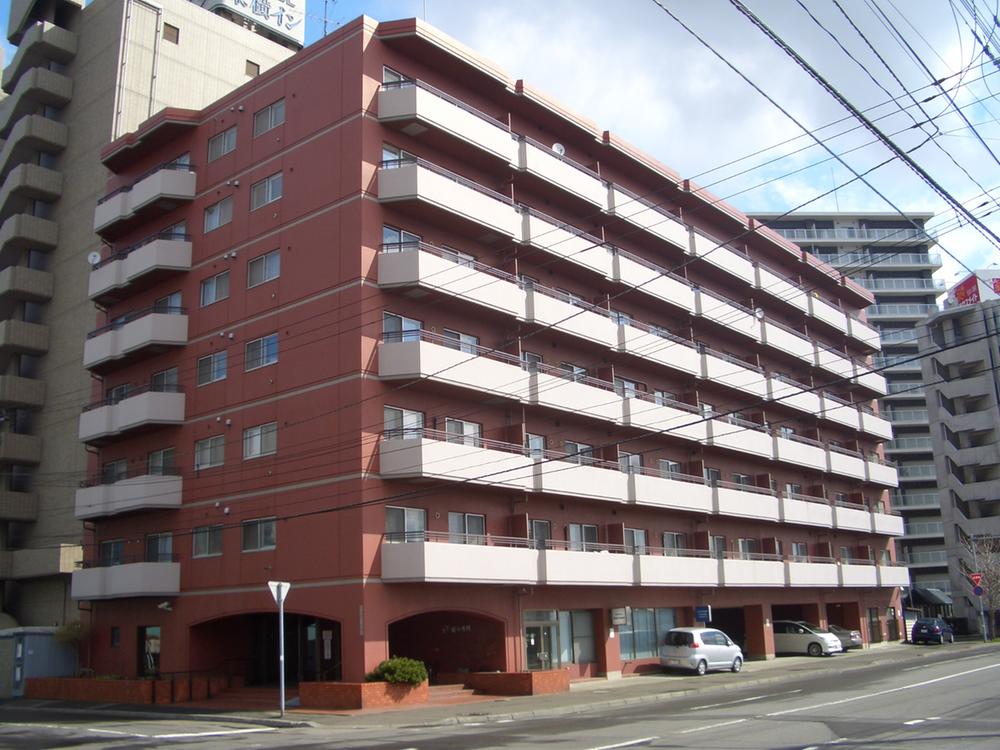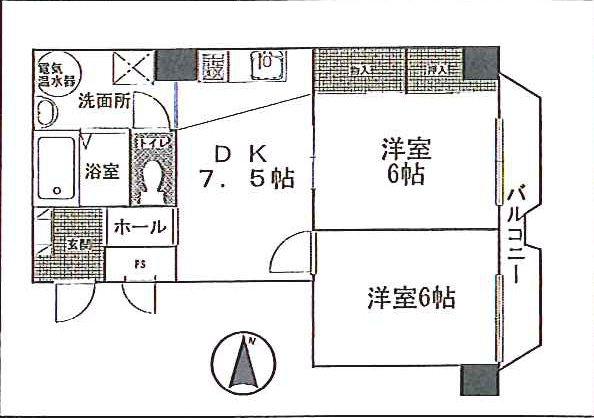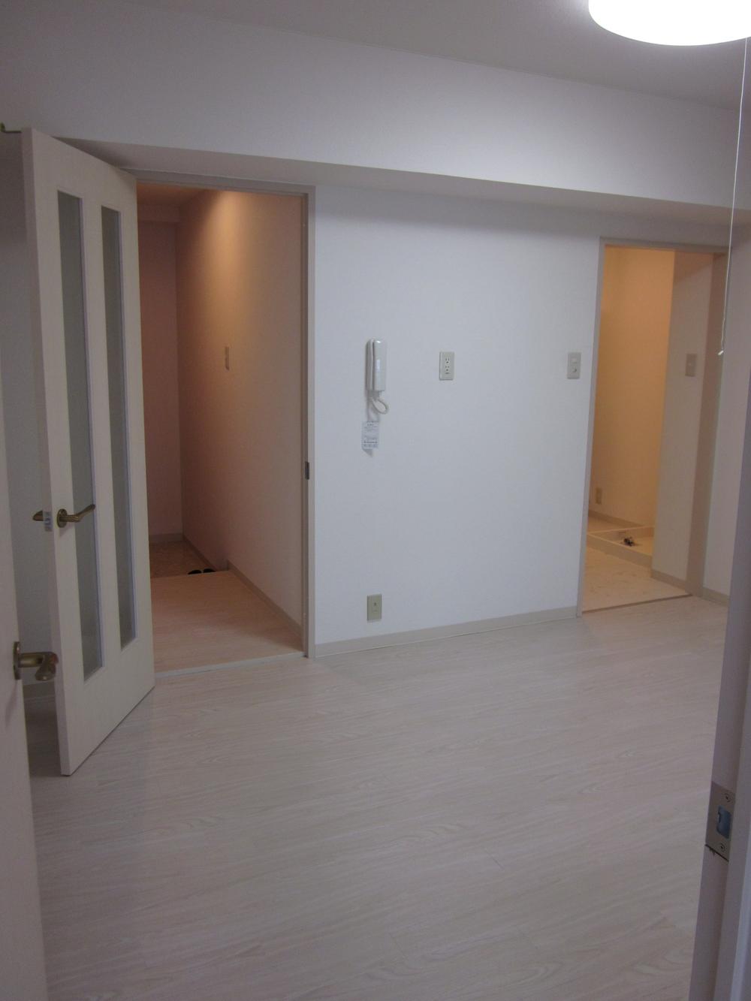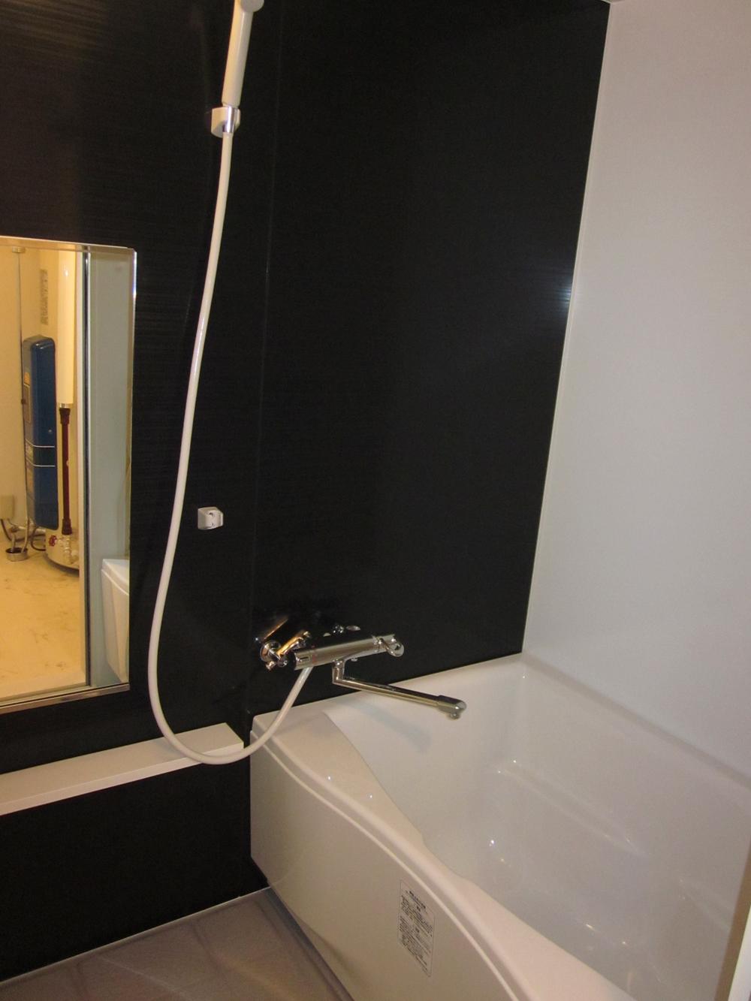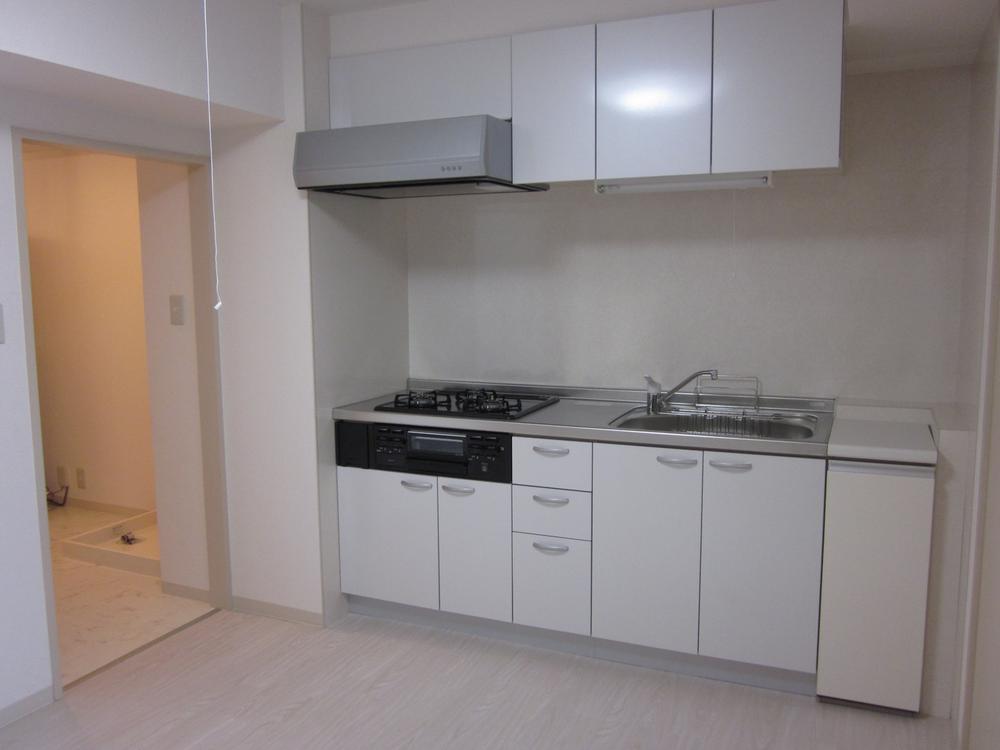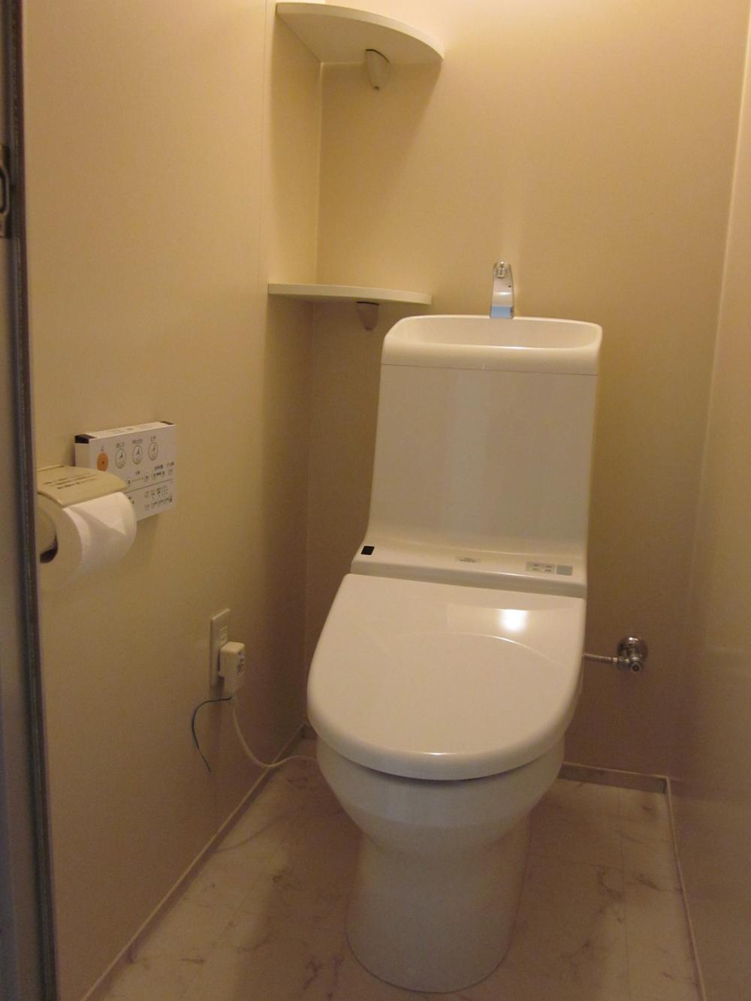|
|
Hokkaido Chuo-ku, Sapporo
北海道札幌市中央区
|
|
Subway Toho Line "Hosui-Susukino" walk 5 minutes
地下鉄東豊線「豊水すすきの」歩5分
|
|
2 along the line more accessible, Good view, Corner dwelling unit, Renovation, Super close, Riverside, It is close to the city, Interior renovation, System kitchen, Yang per good, top floor ・ No upper floor, Elevators
2沿線以上利用可、眺望良好、角住戸、リノベーション、スーパーが近い、リバーサイド、市街地が近い、内装リフォーム、システムキッチン、陽当り良好、最上階・上階なし、エレベー
|
Features pickup 特徴ピックアップ | | 2 along the line more accessible / Riverside / Super close / It is close to the city / Interior renovation / System kitchen / Corner dwelling unit / Yang per good / top floor ・ No upper floor / Elevator / TV monitor interphone / Renovation / Urban neighborhood / Good view / All room 6 tatami mats or more / Pets Negotiable 2沿線以上利用可 /リバーサイド /スーパーが近い /市街地が近い /内装リフォーム /システムキッチン /角住戸 /陽当り良好 /最上階・上階なし /エレベーター /TVモニタ付インターホン /リノベーション /都市近郊 /眺望良好 /全居室6畳以上 /ペット相談 |
Event information イベント情報 | | (Please be sure to ask in advance) Please contact us in advance. (事前に必ずお問い合わせください)事前に必ずお問い合わせ下さい。 |
Property name 物件名 | | Cesar second Sapporo セザール第2札幌 |
Price 価格 | | 6.3 million yen 630万円 |
Floor plan 間取り | | 2DK 2DK |
Units sold 販売戸数 | | 1 units 1戸 |
Total units 総戸数 | | 54 units 54戸 |
Occupied area 専有面積 | | 47.7 sq m (14.42 tsubo) (center line of wall) 47.7m2(14.42坪)(壁芯) |
Other area その他面積 | | Balcony area: 5.75 sq m バルコニー面積:5.75m2 |
Whereabouts floor / structures and stories 所在階/構造・階建 | | 7th floor / RC7 story 7階/RC7階建 |
Completion date 完成時期(築年月) | | December 1980 1980年12月 |
Address 住所 | | Hokkaido Chuo-ku, Sapporo Minamirokujohigashi 2 北海道札幌市中央区南六条東2 |
Traffic 交通 | | Subway Toho Line "Hosui-Susukino" walk 5 minutes
Subway Nanboku "Susukino" walk 11 minutes
Subway Namboku "Nakajima" walk 12 minutes 地下鉄東豊線「豊水すすきの」歩5分
地下鉄南北線「すすきの」歩11分
地下鉄南北線「中島公園」歩12分
|
Person in charge 担当者より | | Rep Yamamoto 担当者山本 |
Contact お問い合せ先 | | TEL: 0800-603-2022 [Toll free] mobile phone ・ Also available from PHS
Caller ID is not notified
Please contact the "saw SUUMO (Sumo)"
If it does not lead, If the real estate company TEL:0800-603-2022【通話料無料】携帯電話・PHSからもご利用いただけます
発信者番号は通知されません
「SUUMO(スーモ)を見た」と問い合わせください
つながらない方、不動産会社の方は
|
Administrative expense 管理費 | | 8620 yen / Month (consignment (commuting)) 8620円/月(委託(通勤)) |
Repair reserve 修繕積立金 | | 5720 yen / Month 5720円/月 |
Time residents 入居時期 | | Immediate available 即入居可 |
Whereabouts floor 所在階 | | 7th floor 7階 |
Direction 向き | | East 東 |
Renovation リフォーム | | March 2012 interior renovation completed (kitchen ・ bathroom ・ toilet ・ wall ・ floor ・ all rooms) 2012年3月内装リフォーム済(キッチン・浴室・トイレ・壁・床・全室) |
Overview and notices その他概要・特記事項 | | Contact: Yamamoto 担当者:山本 |
Structure-storey 構造・階建て | | RC7 story RC7階建 |
Site of the right form 敷地の権利形態 | | Ownership 所有権 |
Parking lot 駐車場 | | Sky Mu 空無 |
Company profile 会社概要 | | <Mediation> Governor of Hokkaido Ishikari (5) Article 005882 No. ERA (Ltd.) Sakura Home Yubinbango063-0865 Hokkaido Sapporo city west district Hachiken 5 Johigashi 3-7-34 <仲介>北海道知事石狩(5)第005882号ERA(株)さくらホーム〒063-0865 北海道札幌市西区八軒5条東3-7-34 |
Construction 施工 | | Itogumidoken 伊藤組土建 |
