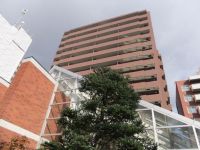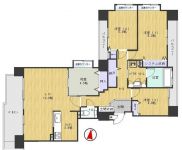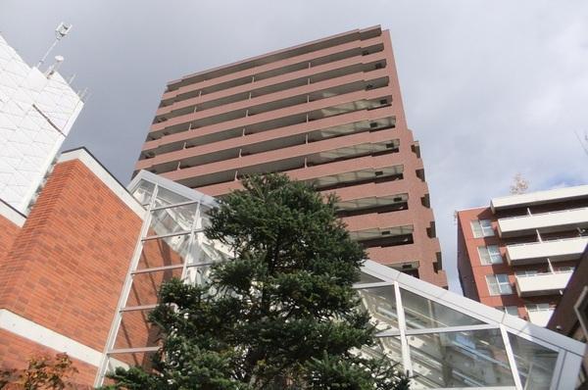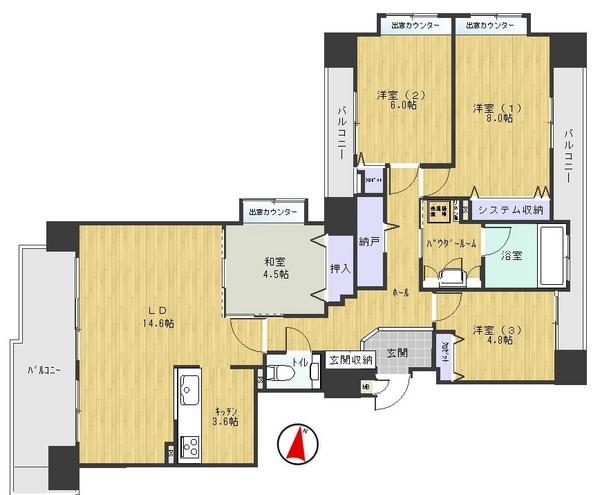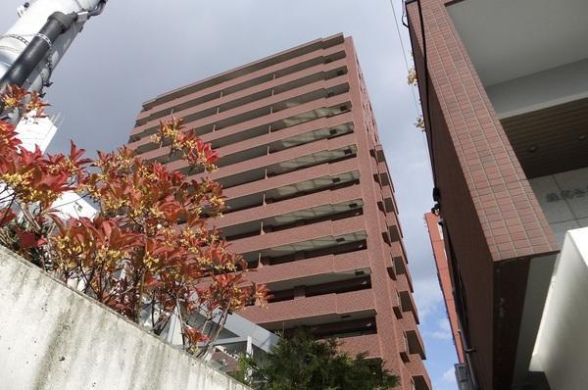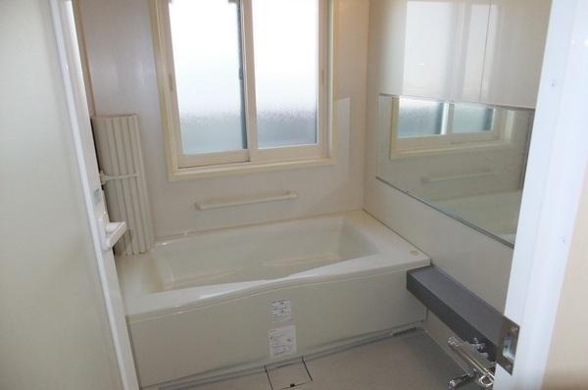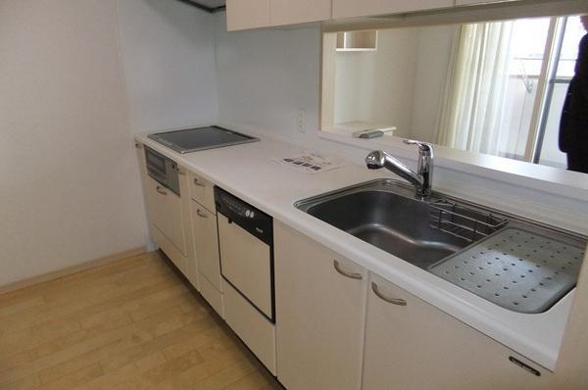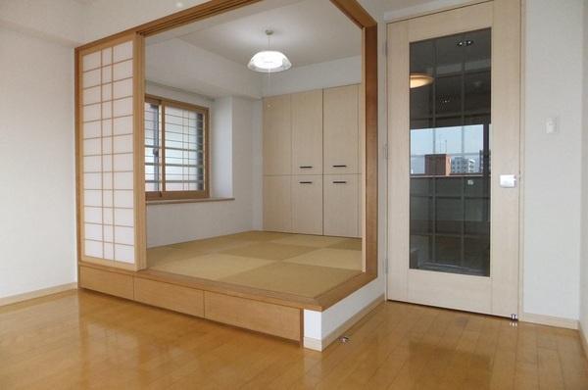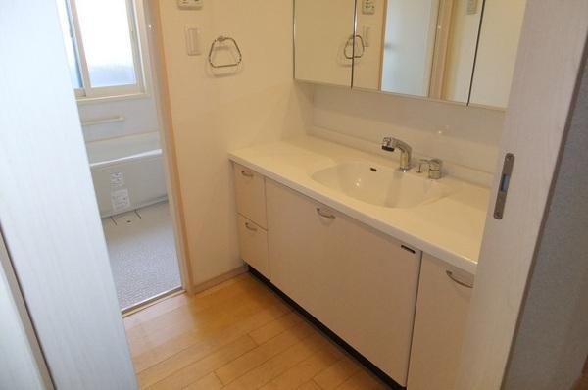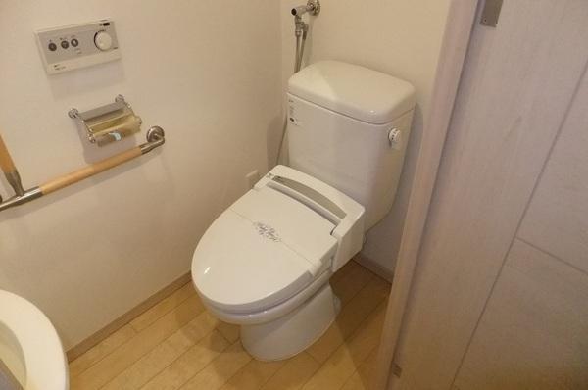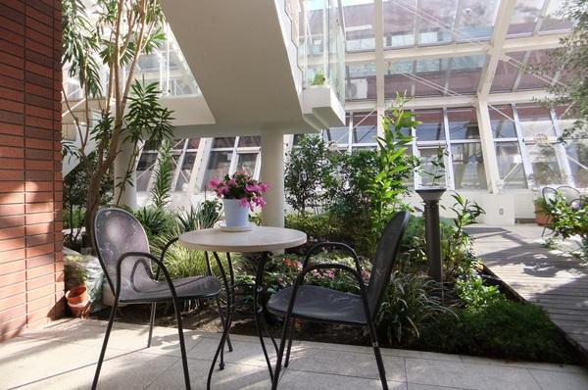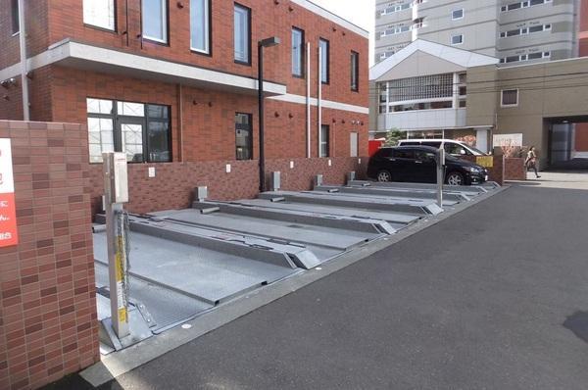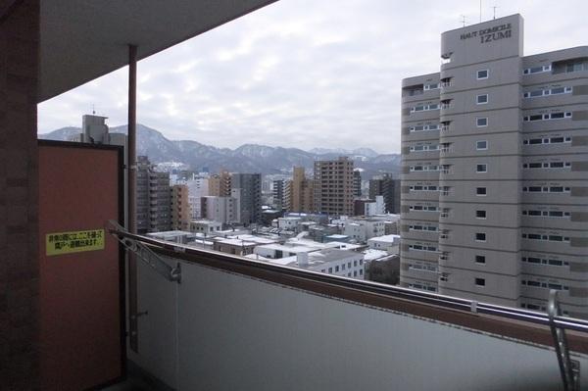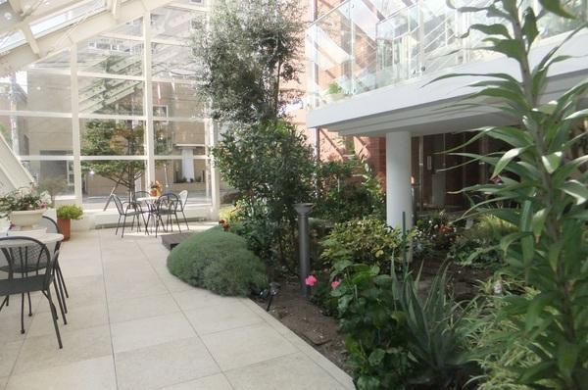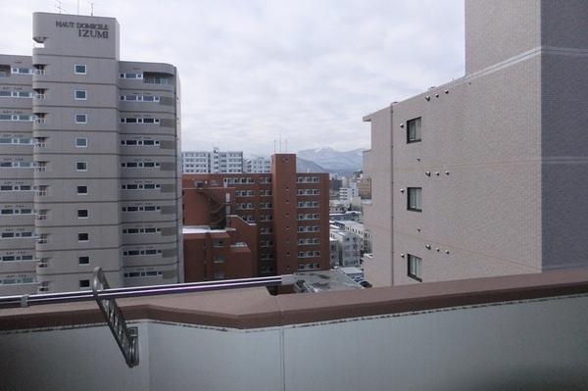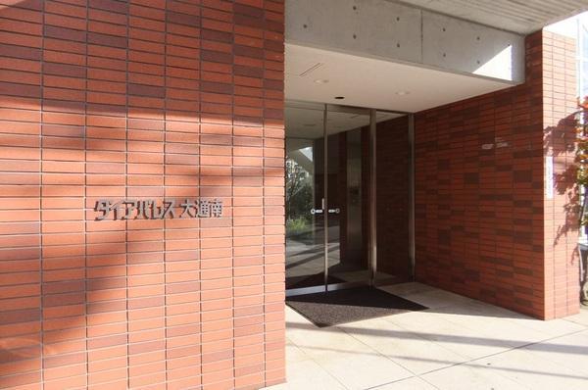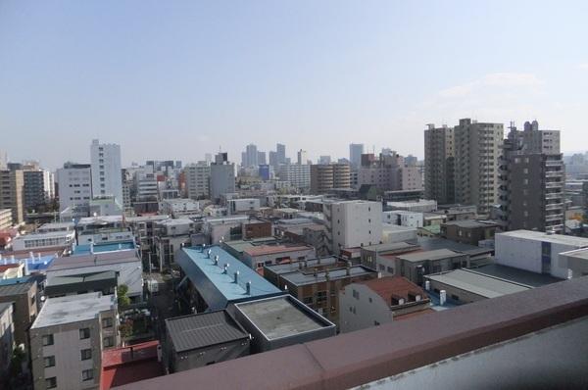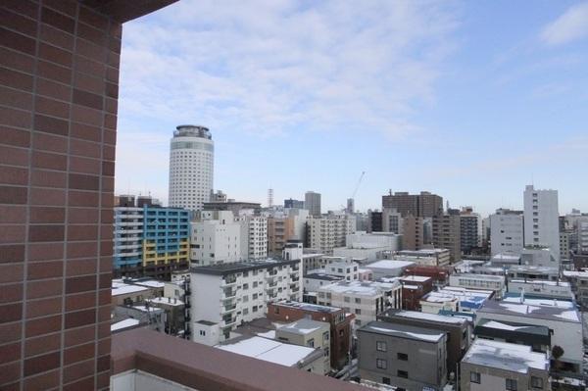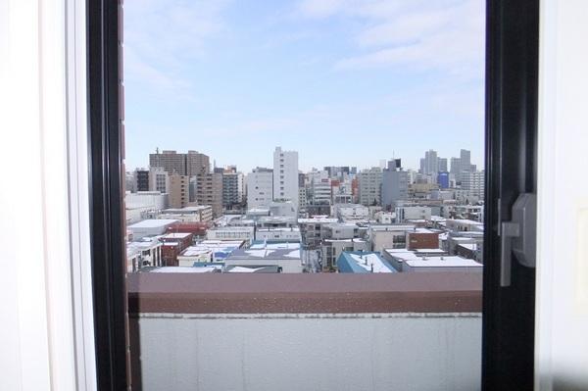|
|
Hokkaido Chuo-ku, Sapporo
北海道札幌市中央区
|
|
Sapporo streetcar "west line Article 6" walk 5 minutes
札幌市電「西線6条」歩5分
|
|
Pet breeding Allowed (Terms defined Yes), Double-sided balcony, Small up Japanese-style room
ペット飼育可(規約規定有)、両面バルコニー、小上がり和室
|
|
Pet breeding Allowed (Terms defined Yes), Double-sided balcony three direction room, Bathroom window,
ペット飼育可(規約規定有)、両面バルコニー三方角部屋、浴室窓、
|
Features pickup 特徴ピックアップ | | 2 along the line more accessible / System kitchen / Corner dwelling unit / Japanese-style room / High floor / Face-to-face kitchen / Security enhancement / Barrier-free / 2 or more sides balcony / Bicycle-parking space / Elevator / Otobasu / Warm water washing toilet seat / Dish washing dryer / Pets Negotiable 2沿線以上利用可 /システムキッチン /角住戸 /和室 /高層階 /対面式キッチン /セキュリティ充実 /バリアフリー /2面以上バルコニー /駐輪場 /エレベーター /オートバス /温水洗浄便座 /食器洗乾燥機 /ペット相談 |
Property name 物件名 | | Daiaparesu Odoriminami Atrium Garden ダイアパレス大通南アトリウムガーデン |
Price 価格 | | 27,800,000 yen 2780万円 |
Floor plan 間取り | | 4LDK 4LDK |
Units sold 販売戸数 | | 1 units 1戸 |
Total units 総戸数 | | 58 units 58戸 |
Occupied area 専有面積 | | 96.63 sq m (center line of wall) 96.63m2(壁芯) |
Other area その他面積 | | Balcony area: 20.33 sq m バルコニー面積:20.33m2 |
Whereabouts floor / structures and stories 所在階/構造・階建 | | 10th floor / RC15 floors 1 underground story 10階/RC15階地下1階建 |
Completion date 完成時期(築年月) | | August 2005 2005年8月 |
Address 住所 | | Sapporo, Hokkaido, Chuo-ku, Minamigojonishi 13-1 No. 27 北海道札幌市中央区南五条西13-1番27 |
Traffic 交通 | | Sapporo streetcar "west line Article 6" walk 5 minutes
Subway Tozai Line "Nishi 11-chome" walk 11 minutes 札幌市電「西線6条」歩5分
地下鉄東西線「西11丁目」歩11分
|
Related links 関連リンク | | [Related Sites of this company] 【この会社の関連サイト】 |
Person in charge 担当者より | | Person in charge of Tsushima Atsuya 担当者津島 篤哉 |
Contact お問い合せ先 | | TEL: 0800-602-5902 [Toll free] mobile phone ・ Also available from PHS
Caller ID is not notified
Please contact the "saw SUUMO (Sumo)"
If it does not lead, If the real estate company TEL:0800-602-5902【通話料無料】携帯電話・PHSからもご利用いただけます
発信者番号は通知されません
「SUUMO(スーモ)を見た」と問い合わせください
つながらない方、不動産会社の方は
|
Administrative expense 管理費 | | 11,290 yen / Month (consignment (commuting)) 1万1290円/月(委託(通勤)) |
Repair reserve 修繕積立金 | | 11,580 yen / Month 1万1580円/月 |
Time residents 入居時期 | | Consultation 相談 |
Whereabouts floor 所在階 | | 10th floor 10階 |
Direction 向き | | West 西 |
Overview and notices その他概要・特記事項 | | Contact: Tsushima Atsuya 担当者:津島 篤哉 |
Structure-storey 構造・階建て | | RC15 floors 1 underground story RC15階地下1階建 |
Site of the right form 敷地の権利形態 | | Ownership 所有権 |
Use district 用途地域 | | Residential 近隣商業 |
Parking lot 駐車場 | | Site (9000 yen / Month) 敷地内(9000円/月) |
Company profile 会社概要 | | <Mediation> Governor of Hokkaido Ishikari (1) No. 007835 Century 21 (Ltd.) walking home Yubinbango060-0062 Hokkaido Chuo-ku, Sapporo Minaminijonishi 10-1-4 <仲介>北海道知事石狩(1)第007835号センチュリー21(株)アルクホーム〒060-0062 北海道札幌市中央区南二条西10-1-4 |
