Used Apartments » Hokkaido » Chuo-ku, Sapporo
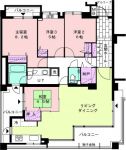 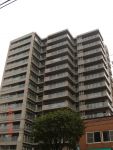
| | Hokkaido Chuo-ku, Sapporo 北海道札幌市中央区 |
| Subway Namboku "Sapporo" walk 5 minutes 地下鉄南北線「さっぽろ」歩5分 |
| Subway "Sapporo" a 5-minute walk to the entrance of the station. Sapporo Station south exit area ・ Mitsukoshi, Ltd. ・ Marui Imai ・ PARCO the like are also within walking distance. 3-minute walk to Sapporo Factory. It is a reserved seat to enjoy the urban life! 地下鉄「さっぽろ」駅の出入口へ徒歩5分。札幌駅南口エリア・三越・丸井今井・PARCO等も徒歩圏。サッポロファクトリーにも徒歩3分。都心生活を楽しむ指定席です! |
| Measures to conserve energy, Immediate Available, 2 along the line more accessible, LDK18 tatami mats or more, Fiscal year Available, See the mountain, Super close, It is close to the city, Snowmelt measures, Interior renovation, Facing south, System kitchen, Corner dwelling unit, Yang per good, Flat to the station, Around traffic fewerese-style room, High floor, 24 hours garbage disposal Allowed, Washbasin with shower, Security enhancement, Self-propelled parking, Wide balcony, 3 face lighting, Barrier-free, Plane parking, 2 or more sides balcony, South balcony, Double-glazing, Bicycle-parking space, Otobasu, High speed Internet correspondence, Warm water washing toilet seat, The window in the bathroom, TV monitor interphone, High-function toilet, Mu front building, Ventilation good, All living room flooring, Good view, IH cooking heater, Dish washing dryer 省エネルギー対策、即入居可、2沿線以上利用可、LDK18畳以上、年度内入居可、山が見える、スーパーが近い、市街地が近い、融雪対策、内装リフォーム、南向き、システムキッチン、角住戸、陽当り良好、駅まで平坦、周辺交通量少なめ、和室、高層階、24時間ゴミ出し可、シャワー付洗面台、セキュリティ充実、自走式駐車場、ワイドバルコニー、3面採光、バリアフリー、平面駐車場、2面以上バルコニー、南面バルコニー、複層ガラス、駐輪場、オートバス、高速ネット対応、温水洗浄便座、浴室に窓、TVモニタ付インターホン、高機能トイレ、前面棟無、通風良好、全居室フローリング、眺望良好、IHクッキングヒーター、食器洗乾燥機 |
Features pickup 特徴ピックアップ | | Measures to conserve energy / 2 along the line more accessible / LDK18 tatami mats or more / See the mountain / Super close / It is close to the city / Snowmelt measures / Interior renovation / System kitchen / Corner dwelling unit / Yang per good / Flat to the station / Around traffic fewer / Japanese-style room / High floor / 24 hours garbage disposal Allowed / Washbasin with shower / Security enhancement / Self-propelled parking / Wide balcony / 3 face lighting / Barrier-free / Plane parking / 2 or more sides balcony / South balcony / Double-glazing / Bicycle-parking space / Otobasu / High speed Internet correspondence / Warm water washing toilet seat / The window in the bathroom / TV monitor interphone / High-function toilet / Mu front building / Ventilation good / All living room flooring / Good view / IH cooking heater / Dish washing dryer / Or more ceiling height 2.5m / water filter / Pets Negotiable / BS ・ CS ・ CATV / Maintained sidewalk / Flat terrain / Delivery Box / Bike shelter 省エネルギー対策 /2沿線以上利用可 /LDK18畳以上 /山が見える /スーパーが近い /市街地が近い /融雪対策 /内装リフォーム /システムキッチン /角住戸 /陽当り良好 /駅まで平坦 /周辺交通量少なめ /和室 /高層階 /24時間ゴミ出し可 /シャワー付洗面台 /セキュリティ充実 /自走式駐車場 /ワイドバルコニー /3面採光 /バリアフリー /平面駐車場 /2面以上バルコニー /南面バルコニー /複層ガラス /駐輪場 /オートバス /高速ネット対応 /温水洗浄便座 /浴室に窓 /TVモニタ付インターホン /高機能トイレ /前面棟無 /通風良好 /全居室フローリング /眺望良好 /IHクッキングヒーター /食器洗乾燥機 /天井高2.5m以上 /浄水器 /ペット相談 /BS・CS・CATV /整備された歩道 /平坦地 /宅配ボックス /バイク置場 | Event information イベント情報 | | Local guide Board (please make a reservation beforehand) schedule / Those who during the public preview hope, Prior to "claim documentation (free)" from the top of the input, Thank you for your reservation. When booking, Please inform me of the hope date and time up to the third hope. If the preview hope, In advance to local ・ Local peripheral (building adjacent status) always on top of the confirmed, Thank you for your reservation. 現地案内会(事前に必ず予約してください)日程/公開中内覧希望の方は、事前に「資料請求する(無料)」より入力の上、ご予約をお願い致します。ご予約の際、希望日時を第3希望までお知らせ下さい。内覧希望の方は、事前に現地・現地周辺(建物隣接状況)を必ず確認の上、ご予約をお願い致します。 | Property name 物件名 | | Lapis Sapporo N3 ラピス札幌N3 | Price 価格 | | 30,800,000 yen 3080万円 | Floor plan 間取り | | 4LDK 4LDK | Units sold 販売戸数 | | 1 units 1戸 | Total units 総戸数 | | 42 units 42戸 | Occupied area 専有面積 | | 99.87 sq m (center line of wall) 99.87m2(壁芯) | Other area その他面積 | | Balcony area: 26.32 sq m バルコニー面積:26.32m2 | Whereabouts floor / structures and stories 所在階/構造・階建 | | 14th floor / RC15 story 14階/RC15階建 | Completion date 完成時期(築年月) | | February 2004 2004年2月 | Address 住所 | | Hokkaido Chuo-ku, Sapporo Kitasanjohigashi 3 北海道札幌市中央区北三条東3 | Traffic 交通 | | Subway Namboku "Sapporo" walk 5 minutes
Subway Namboku "Odori" walk 10 minutes
Subway Tozai Line "Bus Center before" walk 8 minutes 地下鉄南北線「さっぽろ」歩5分
地下鉄南北線「大通」歩10分
地下鉄東西線「バスセンター前」歩8分
| Related links 関連リンク | | [Related Sites of this company] 【この会社の関連サイト】 | Person in charge 担当者より | | [Regarding this property.] Registration: our company designation ・ Loan application to: our company designation ・ If the preview hope, In advance to local ・ Local peripheral (building adjacent status) always on top of the confirmed, Thank you for your reservation. 【この物件について】登記:当社指定・融資申込先:当社指定・内覧希望の方は、事前に現地・現地周辺(建物隣接状況)を必ず確認の上、ご予約をお願い致します。 | Contact お問い合せ先 | | (Ltd.) Lapis Corporation TEL: 0800-603-9482 [Toll free] mobile phone ・ Also available from PHS
Caller ID is not notified
Please contact the "saw SUUMO (Sumo)"
If it does not lead, If the real estate company (株)ラピスコーポレーションTEL:0800-603-9482【通話料無料】携帯電話・PHSからもご利用いただけます
発信者番号は通知されません
「SUUMO(スーモ)を見た」と問い合わせください
つながらない方、不動産会社の方は
| Administrative expense 管理費 | | 9000 yen / Month (consignment (commuting)) 9000円/月(委託(通勤)) | Repair reserve 修繕積立金 | | 12,980 yen / Month 1万2980円/月 | Expenses 諸費用 | | Town fee: unspecified amount 町内会費:金額未定 | Time residents 入居時期 | | Consultation 相談 | Whereabouts floor 所在階 | | 14th floor 14階 | Direction 向き | | West 西 | Renovation リフォーム | | December 2014 interior renovation will be completed (wall ・ Equipment part exchange) 2014年12月内装リフォーム完了予定(壁・設備一部交換) | Structure-storey 構造・階建て | | RC15 story RC15階建 | Site of the right form 敷地の権利形態 | | Ownership 所有権 | Use district 用途地域 | | Commerce 商業 | Parking lot 駐車場 | | Site (14,000 yen ~ 19,000 yen / Month) 敷地内(1万4000円 ~ 1万9000円/月) | Company profile 会社概要 | | <Mediation> Governor of Hokkaido Ishikari (1) No. 007628 (Ltd.) Lapis Corporation Yubinbango064-0915 Hokkaido Chuo-ku, Sapporo Minamijugojonishi 8-1-6 <仲介>北海道知事石狩(1)第007628号(株)ラピスコーポレーション〒064-0915 北海道札幌市中央区南十五条西8-1-6 | Construction 施工 | | Tobishimakensetsu ・ Nittoc Construction Co., Ltd. (joint) 飛島建設・日特建設(合同) |
Floor plan間取り図 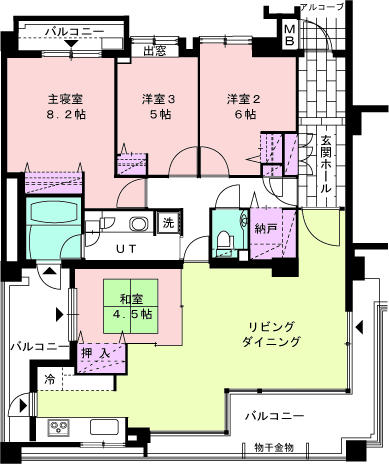 4LDK, Price 30,800,000 yen, Occupied area 99.87 sq m , Balcony area 26.32 sq m 4 sides lighting plan
4LDK、価格3080万円、専有面積99.87m2、バルコニー面積26.32m2 4面採光プラン
Local appearance photo現地外観写真 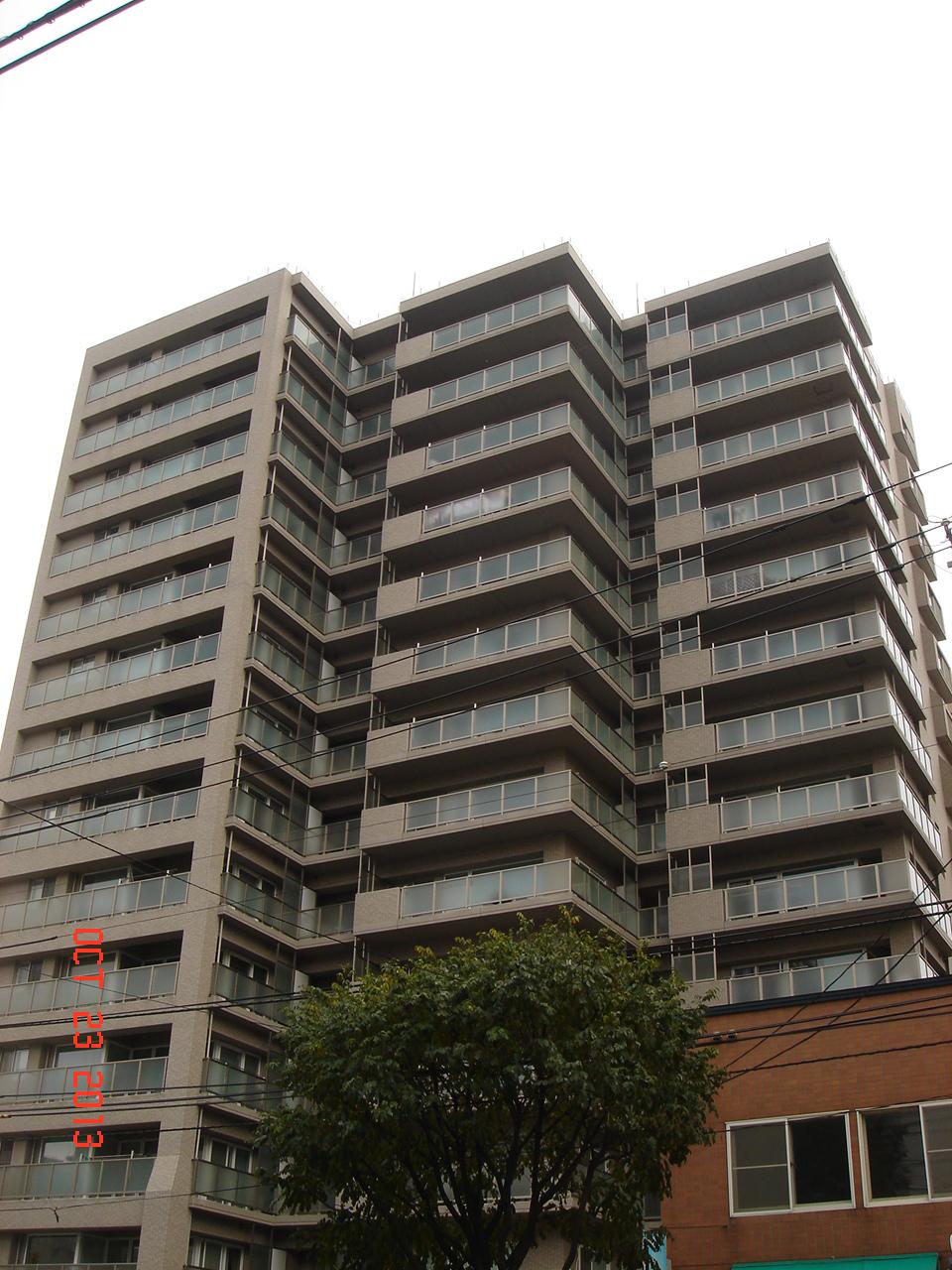 Local (10 May 2013) Shooting Echelon design
現地(2013年10月)撮影
雁行設計
Entranceエントランス 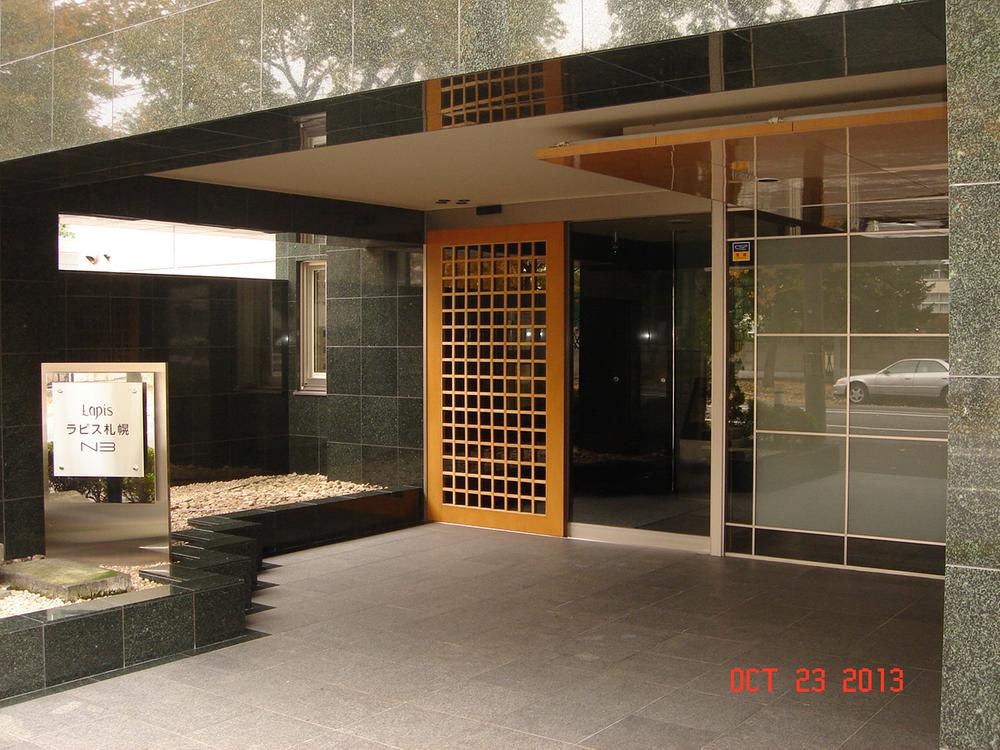 Common areas
共用部
Livingリビング 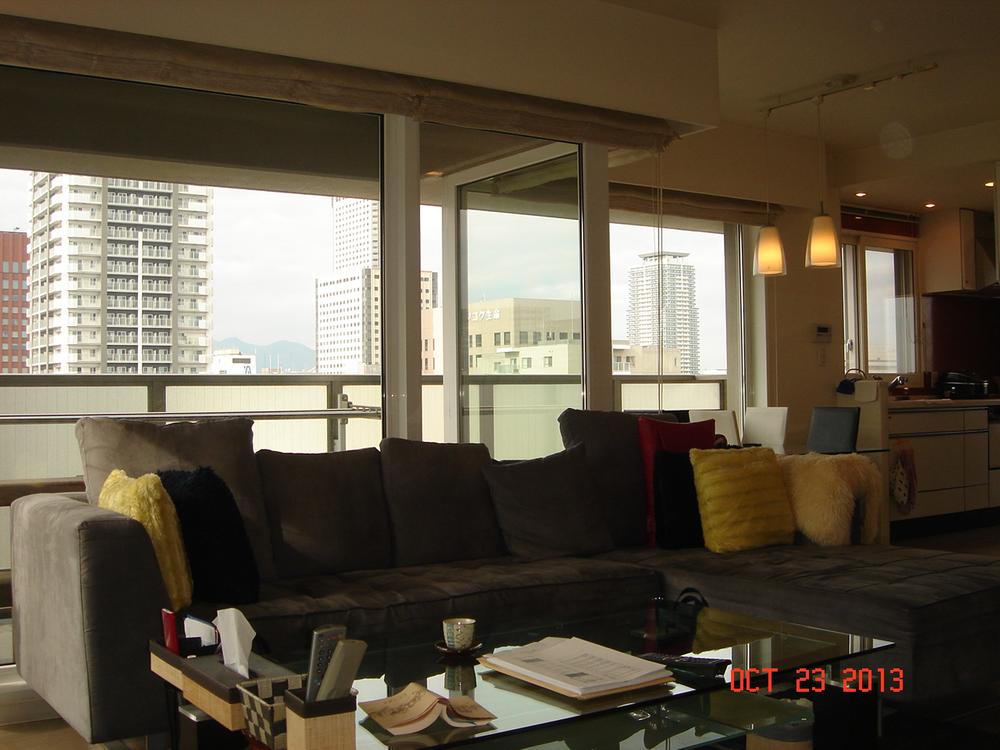 Indoor (10 May 2013) Shooting TV Tower from the living room ・ JR Tower looks! ※ All room "wall ・ Ceiling cross "re-covering plan
室内(2013年10月)撮影
リビングからテレビ塔・JRタワーが見えます!
※全居室「壁・天井クロス」張替え予定
Bathroom浴室 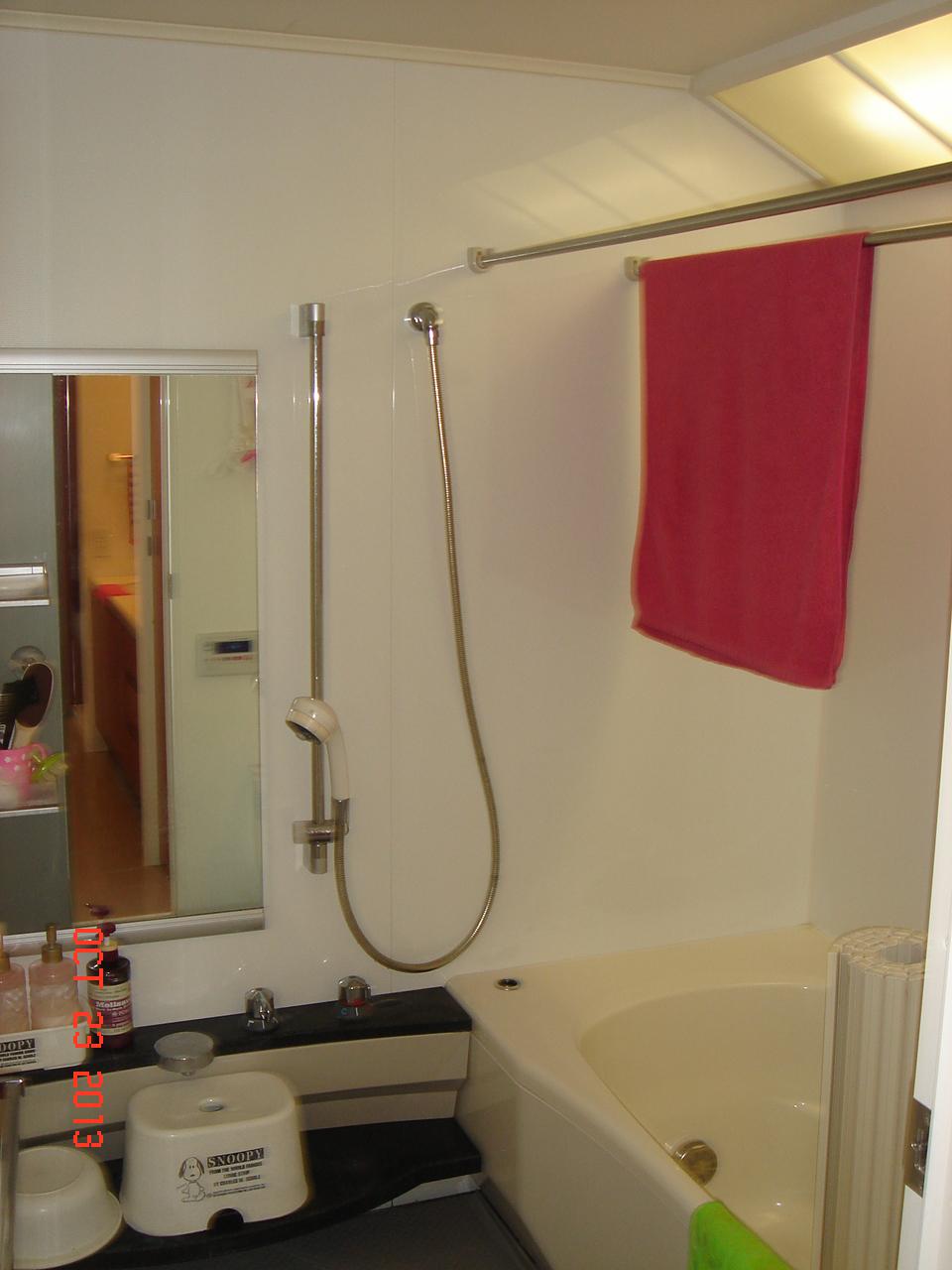 Indoor (10 May 2013) Shooting Bath with window
室内(2013年10月)撮影
お風呂は窓付き
Kitchenキッチン 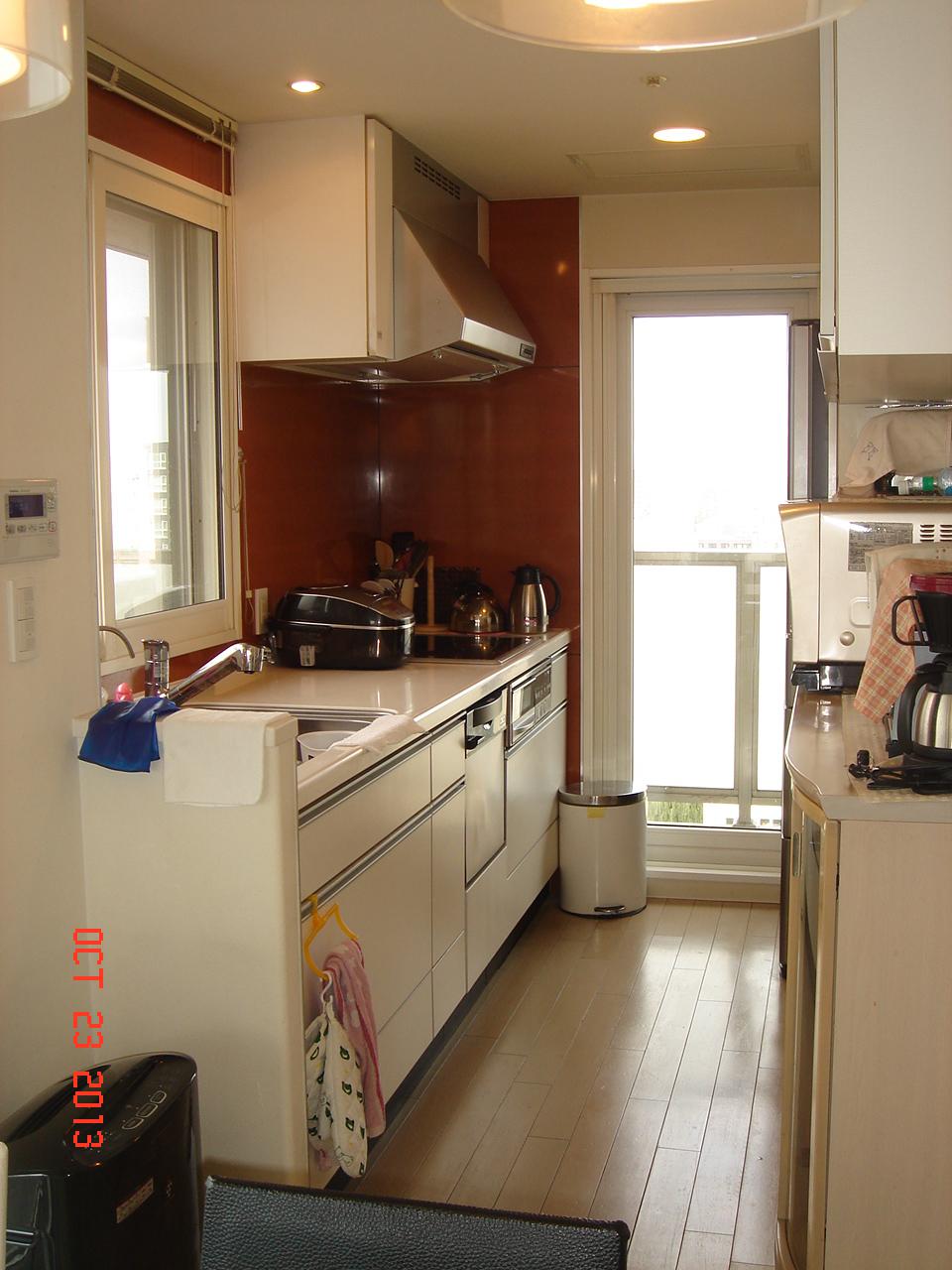 Indoor (10 May 2013) Shooting
室内(2013年10月)撮影
Non-living roomリビング以外の居室 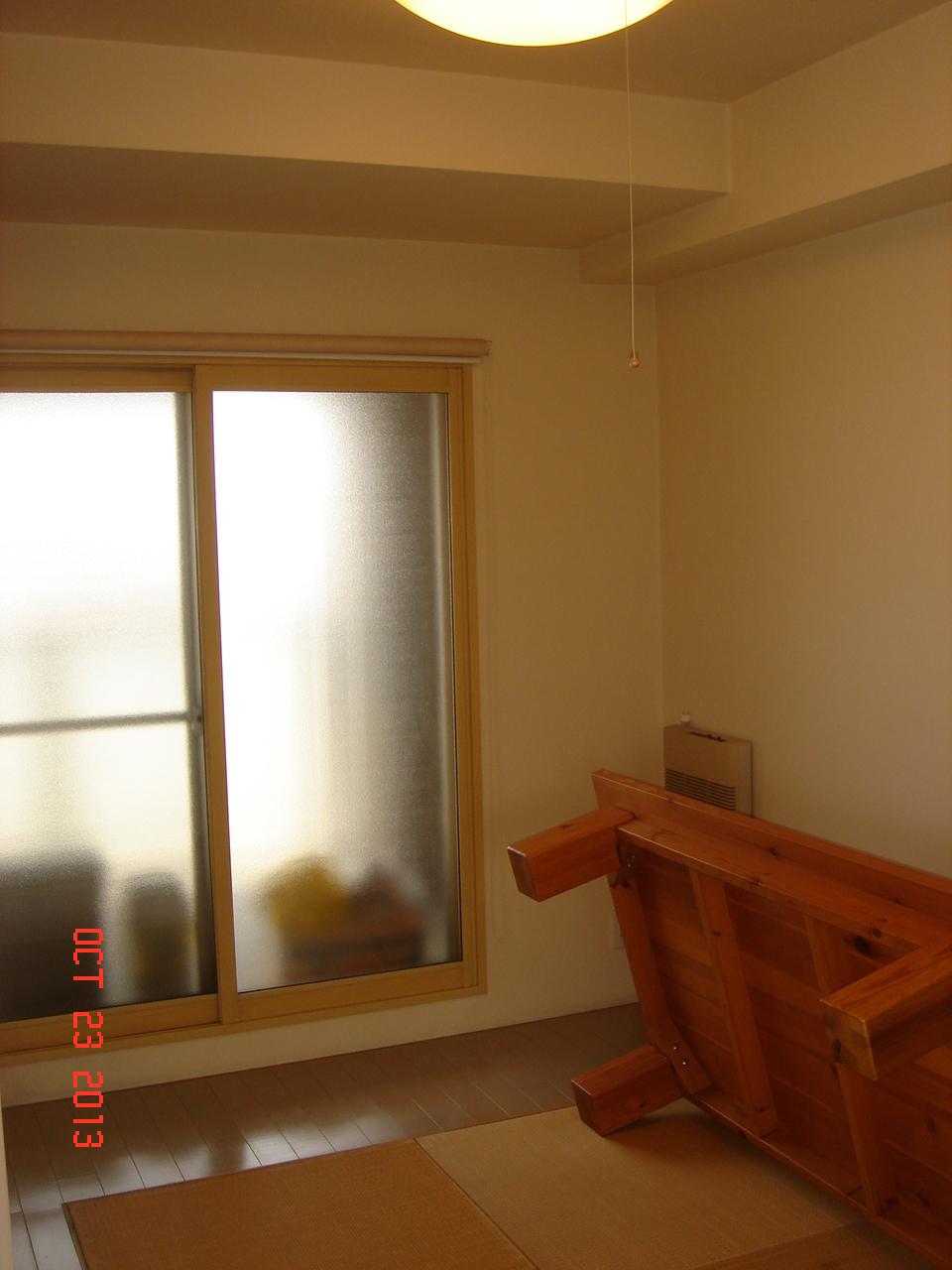 Indoor (10 May 2013) Shooting
室内(2013年10月)撮影
Entrance玄関 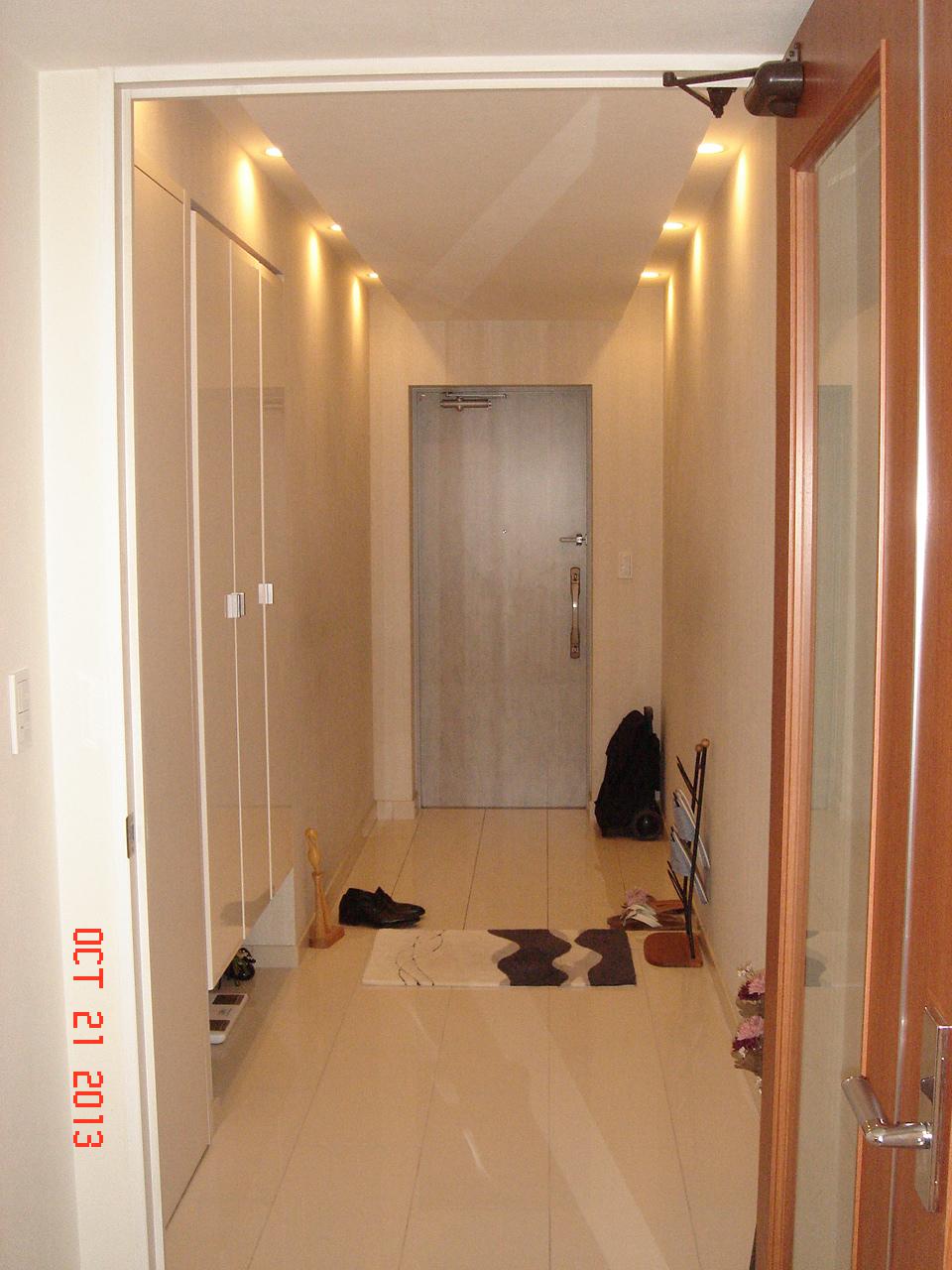 Local (10 May 2013) Shooting
現地(2013年10月)撮影
Wash basin, toilet洗面台・洗面所 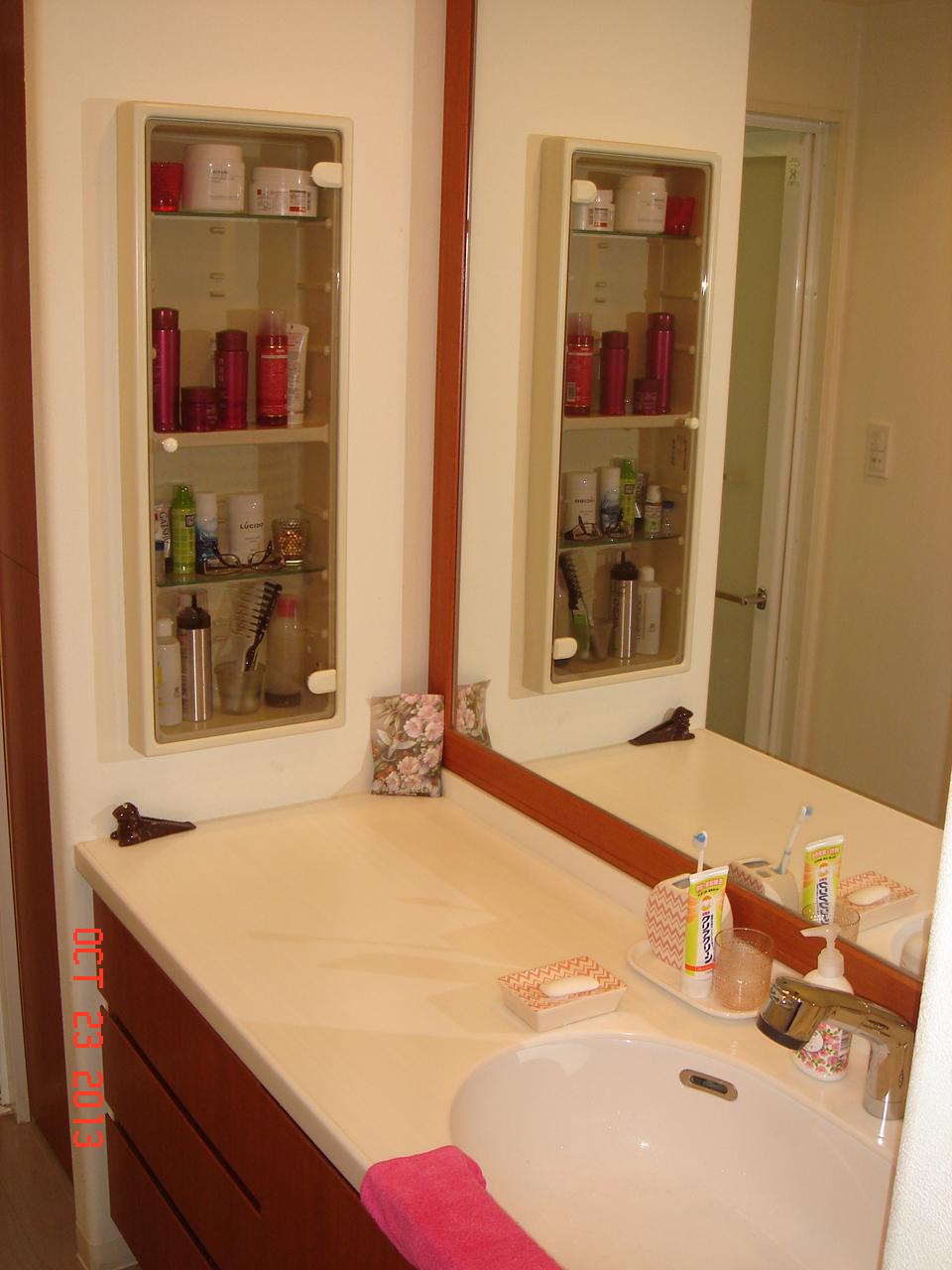 Indoor (10 May 2013) Shooting
室内(2013年10月)撮影
Toiletトイレ 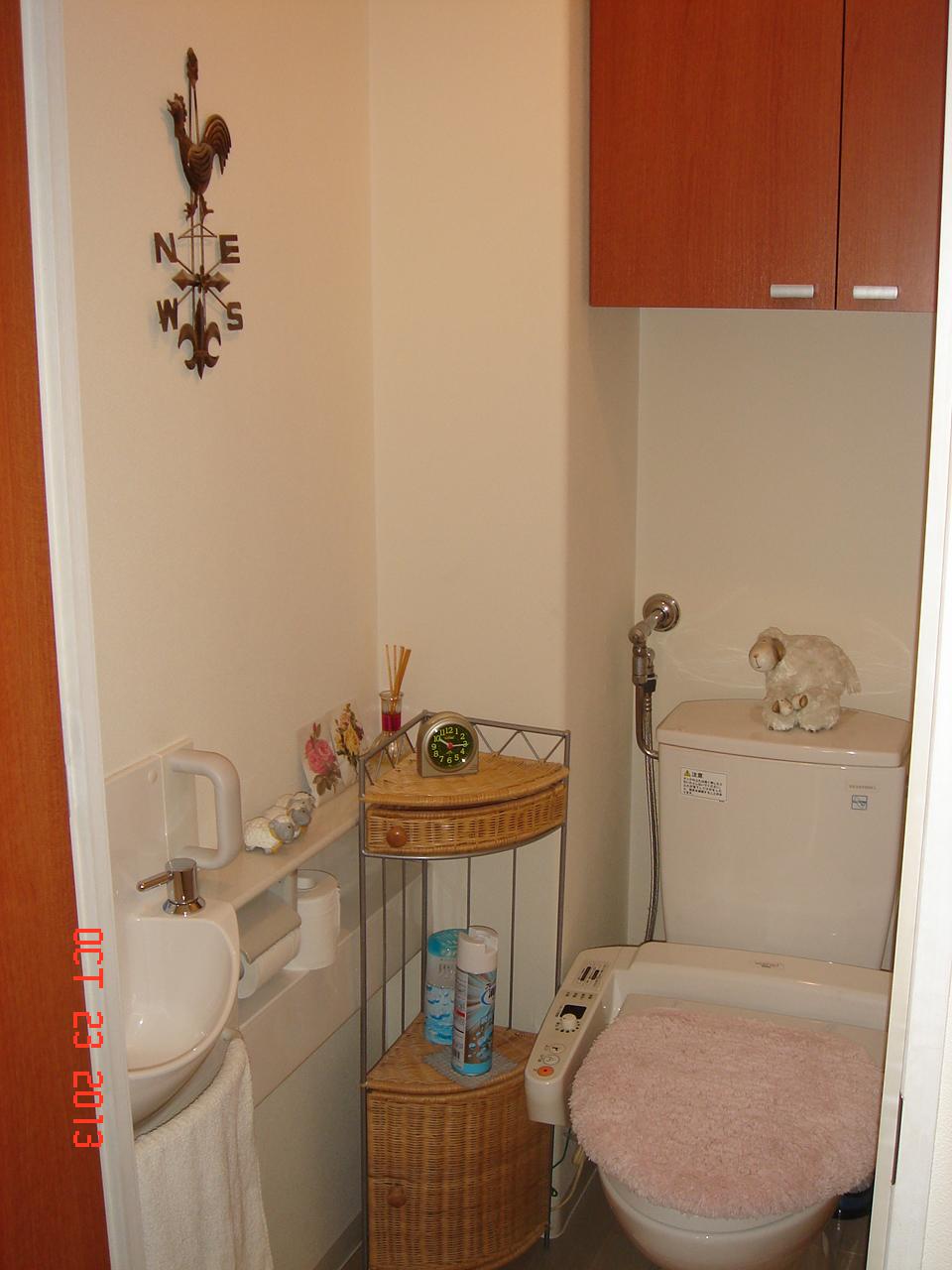 Indoor (10 May 2013) Shooting
室内(2013年10月)撮影
Lobbyロビー 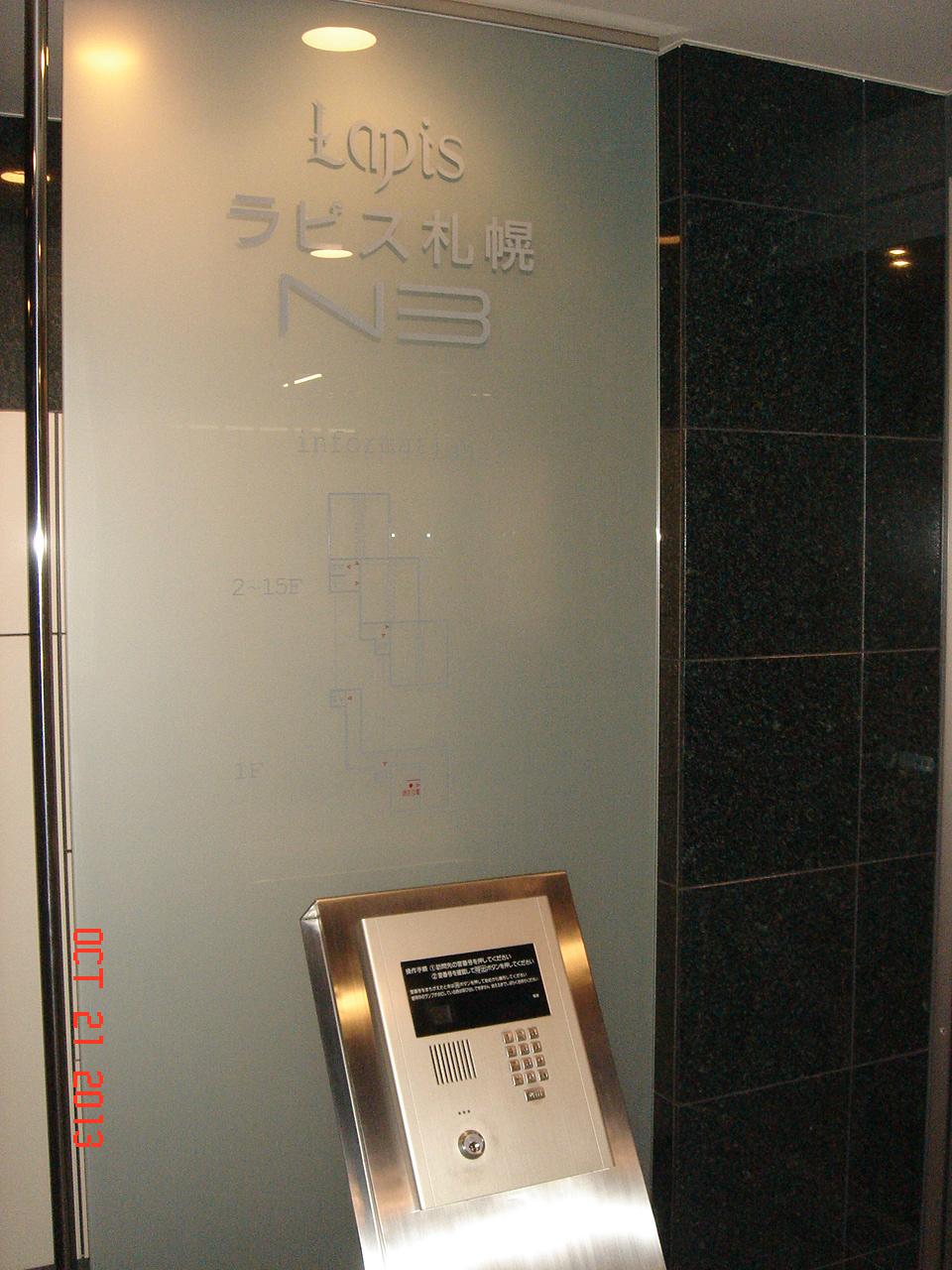 Common areas
共用部
Other common areasその他共用部 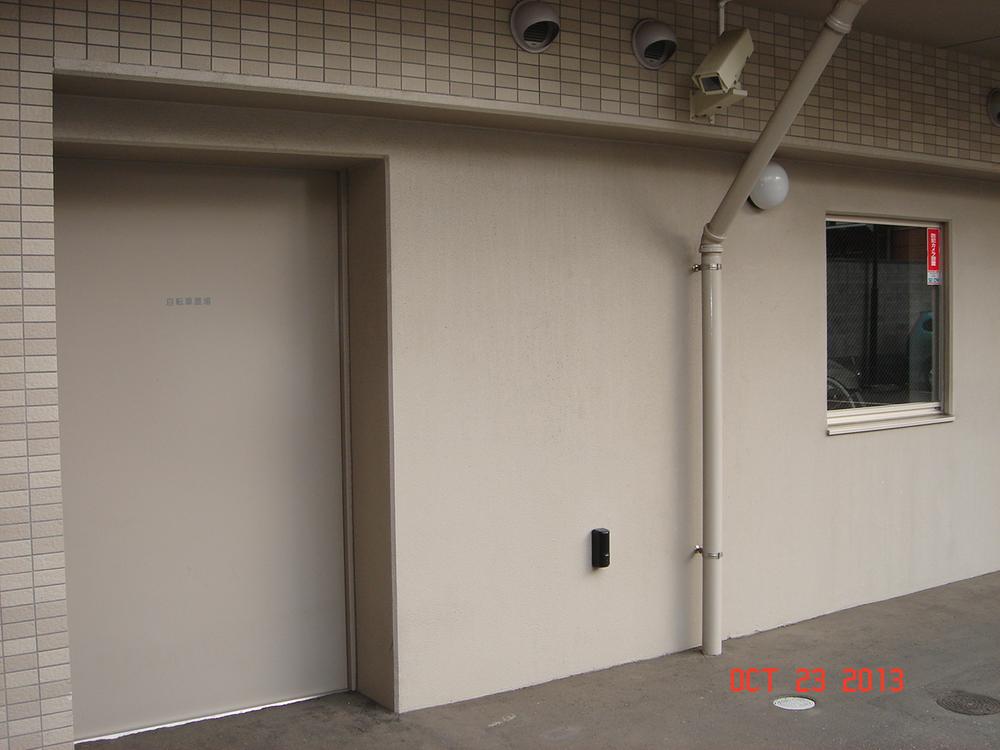 Common areas
共用部
Parking lot駐車場 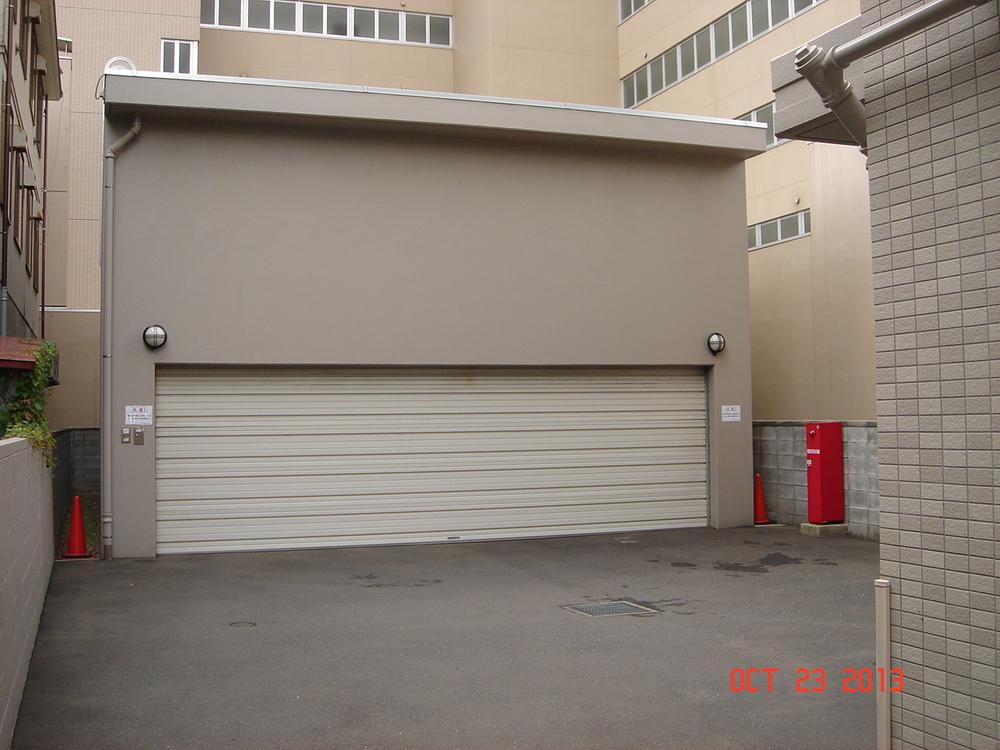 Common areas
共用部
View photos from the dwelling unit住戸からの眺望写真 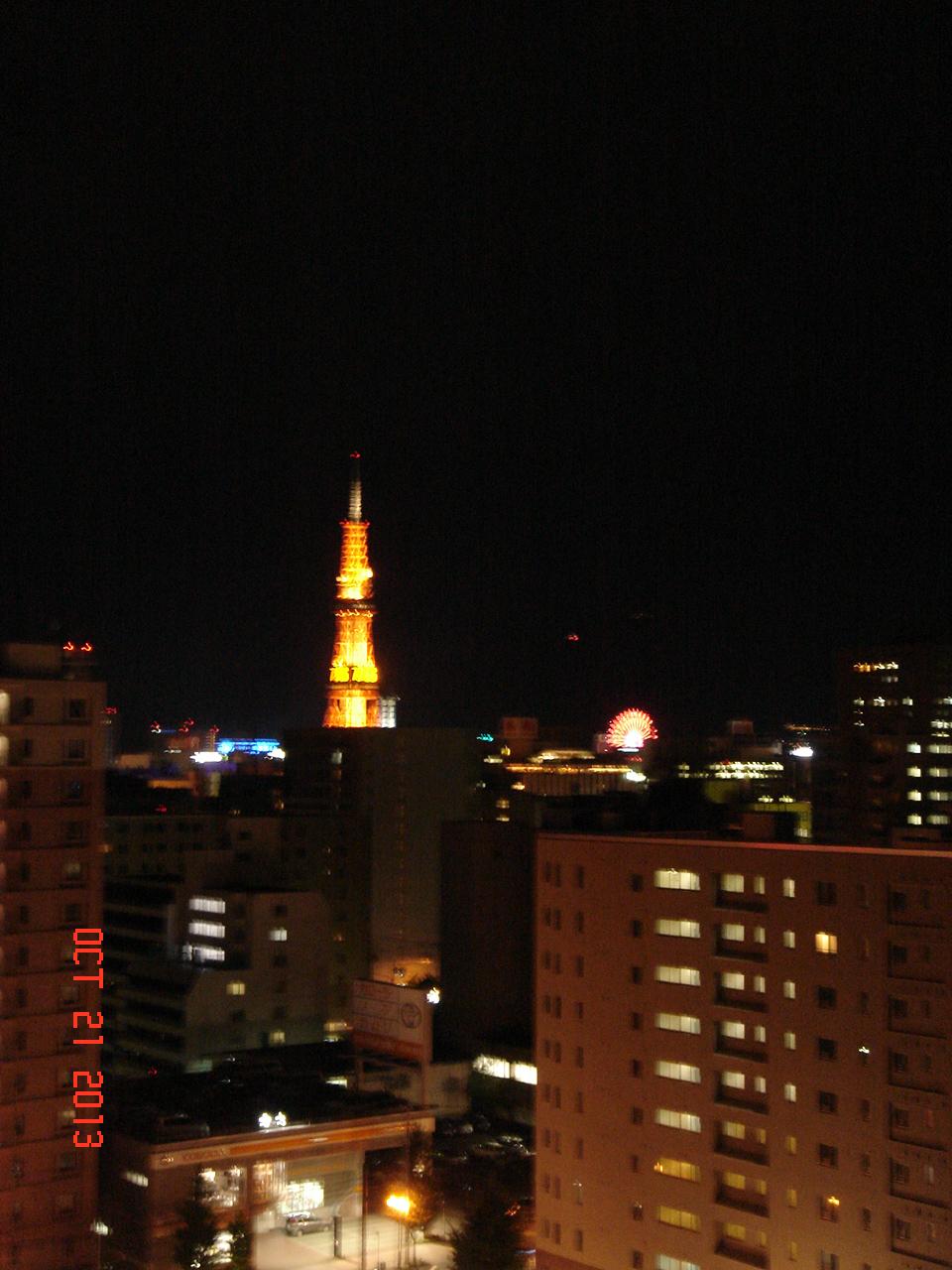 View from the site (October 2013) Shooting
現地からの眺望(2013年10月)撮影
Non-living roomリビング以外の居室 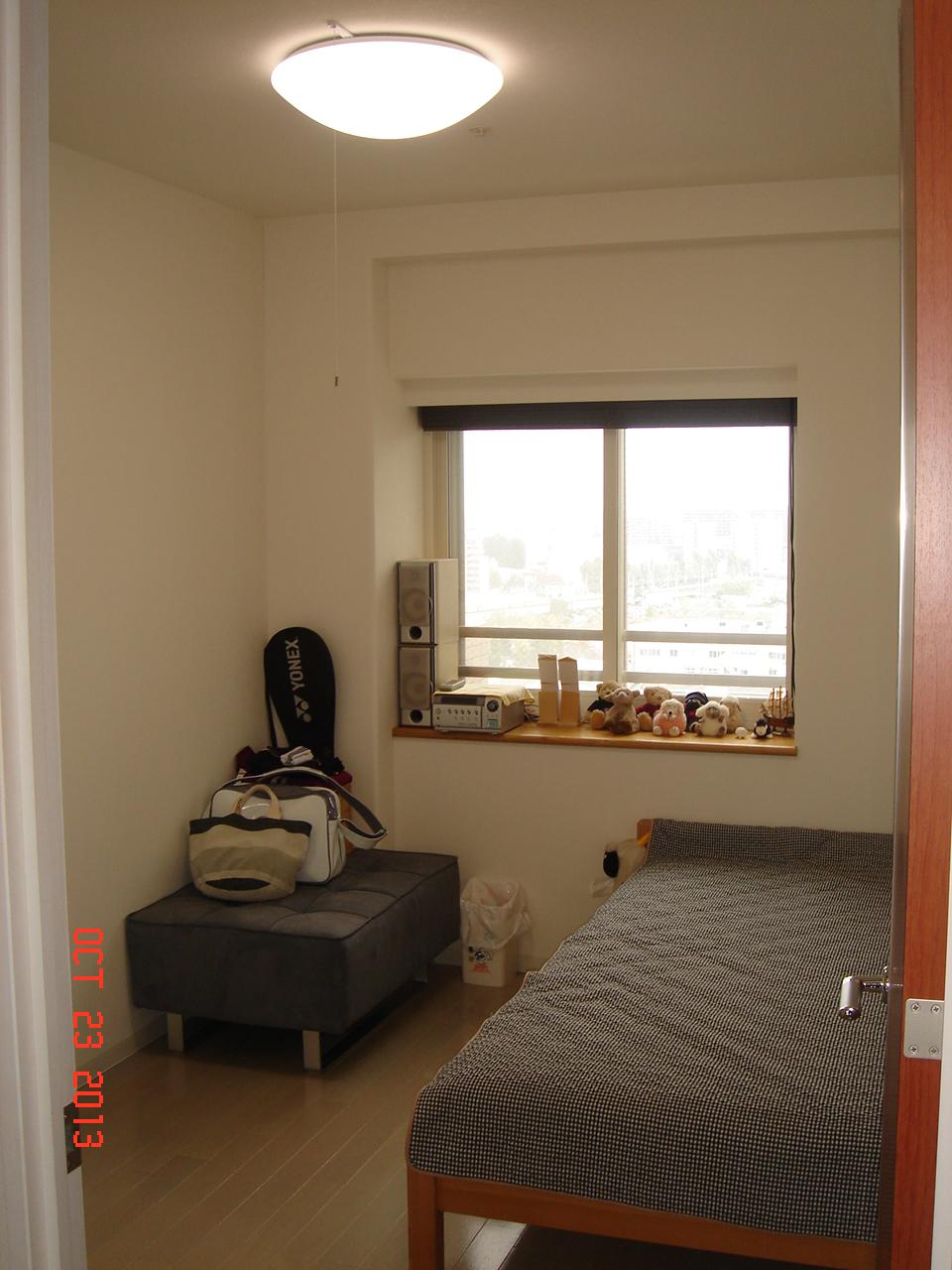 Indoor (10 May 2013) Shooting
室内(2013年10月)撮影
Other common areasその他共用部 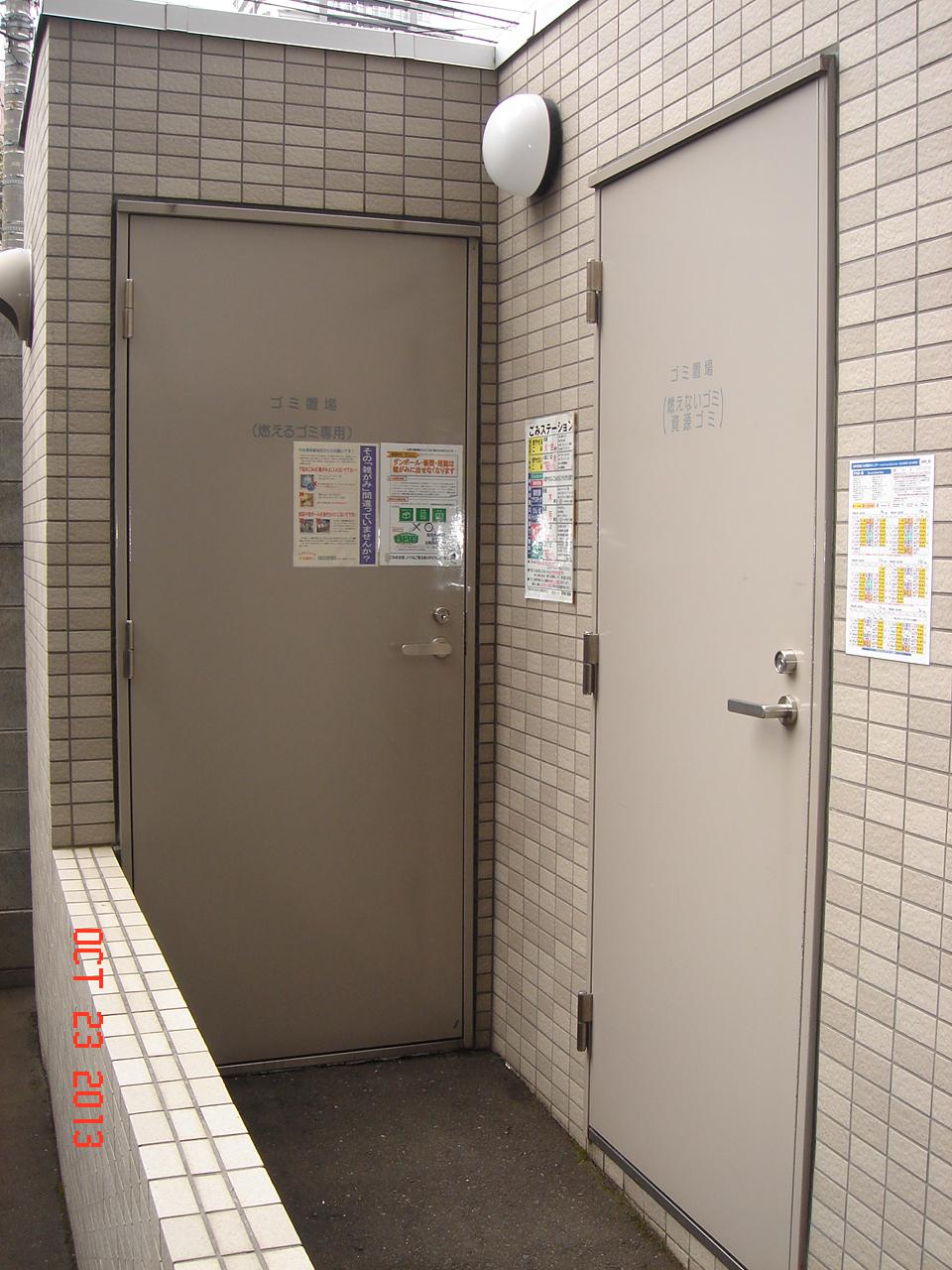 Common areas
共用部
View photos from the dwelling unit住戸からの眺望写真 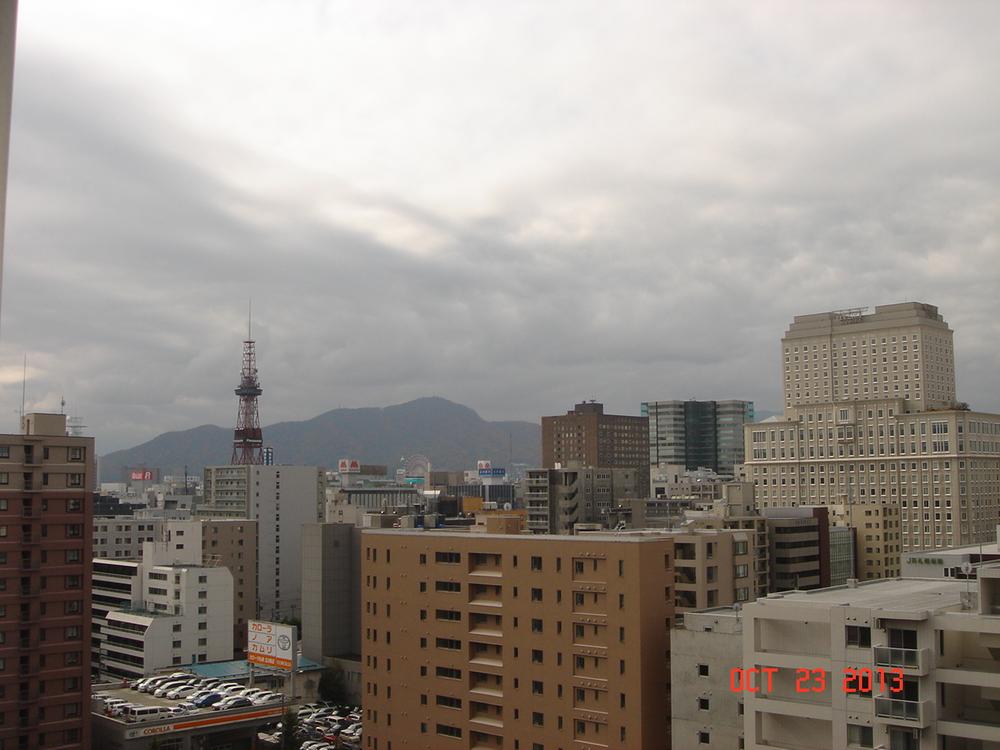 View from the site (October 2013) Shooting
現地からの眺望(2013年10月)撮影
Other common areasその他共用部 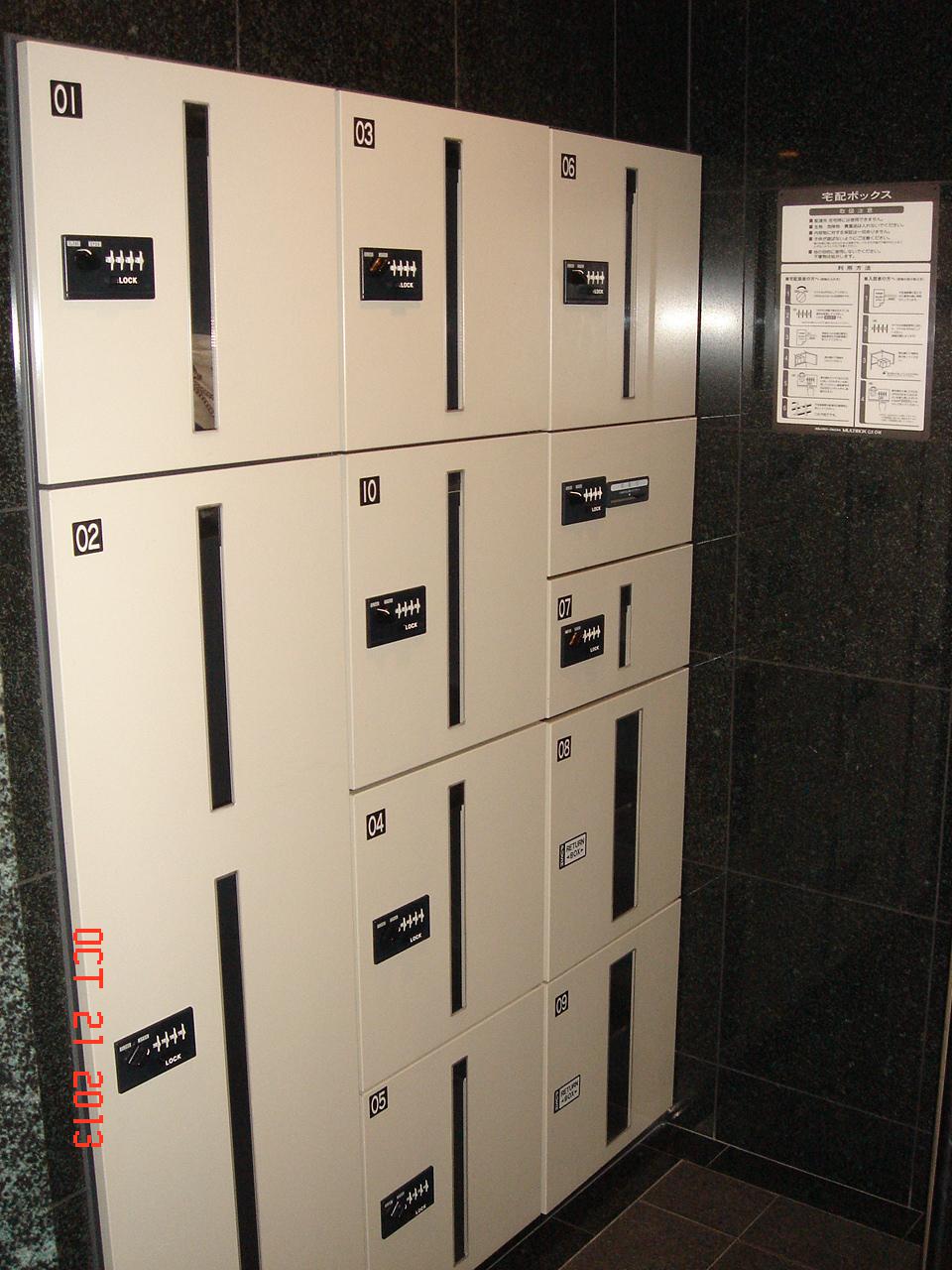 Common areas
共用部
View photos from the dwelling unit住戸からの眺望写真 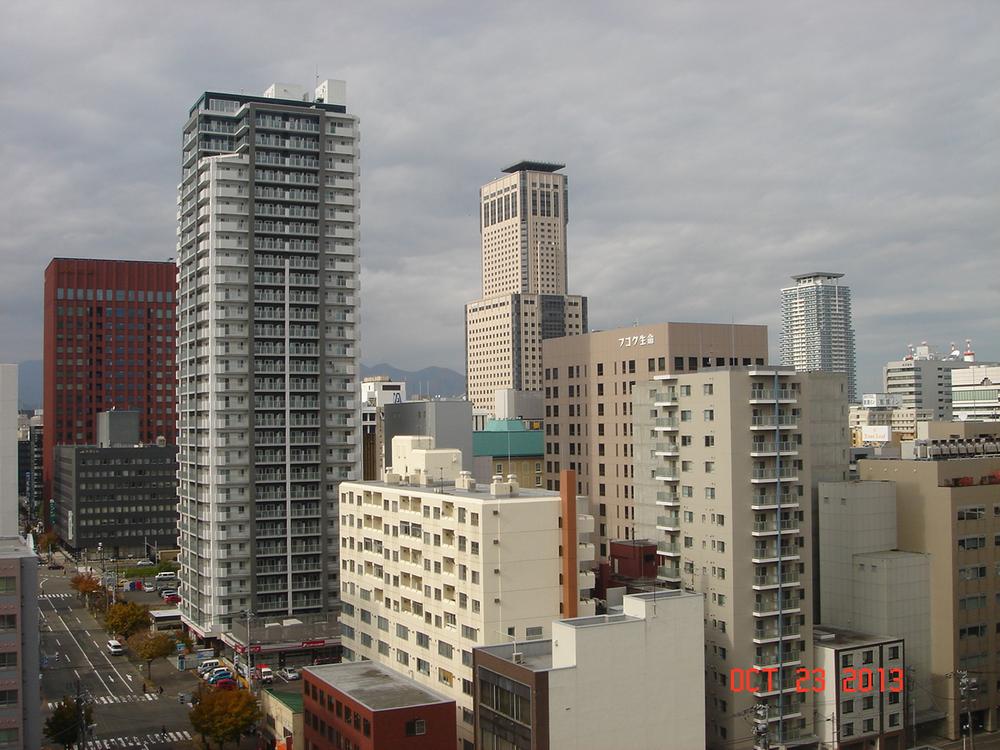 View from the site (October 2013) Shooting
現地からの眺望(2013年10月)撮影
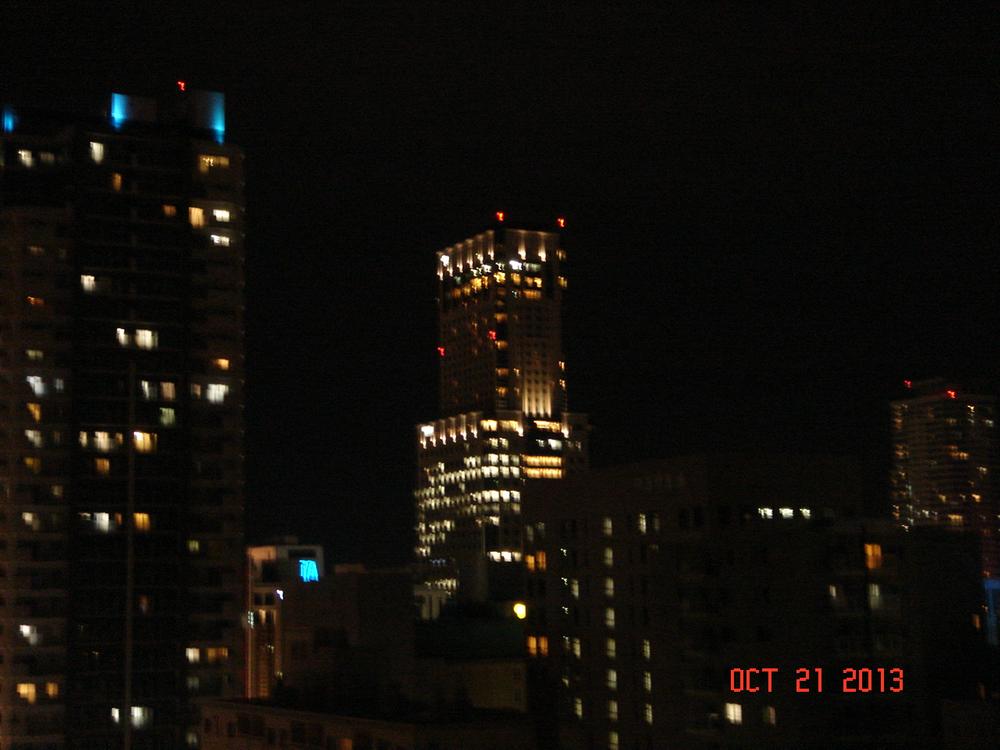 View from the site (October 2013) Shooting
現地からの眺望(2013年10月)撮影
Location
|





















