1982July
6.3 million yen, 1LDK, 49.86 sq m
Used Apartments » Hokkaido » Chuo-ku, Sapporo
 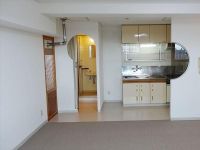
| | Hokkaido Chuo-ku, Sapporo 北海道札幌市中央区 |
| Subway Namboku "Horotairakyo" walk 7 minutes 地下鉄南北線「幌平橋」歩7分 |
| Riverside apartment, Good view at the 10th floor of the room, With kerosene stove FF! リバーサイドマンション、10階のお部屋で眺望良好、灯油FFストーブ付き! |
Features pickup 特徴ピックアップ | | Immediate Available / Riverside / Interior renovation / Flat to the station / High floor / Elevator / Fireworks viewing 即入居可 /リバーサイド /内装リフォーム /駅まで平坦 /高層階 /エレベーター /花火大会鑑賞 | Property name 物件名 | | Roger Nakajima Park ロジェ中島公園 | Price 価格 | | 6.3 million yen 630万円 | Floor plan 間取り | | 1LDK 1LDK | Units sold 販売戸数 | | 1 units 1戸 | Total units 総戸数 | | 60 units 60戸 | Occupied area 専有面積 | | 49.86 sq m (center line of wall) 49.86m2(壁芯) | Other area その他面積 | | Balcony area: 2.4 sq m バルコニー面積:2.4m2 | Whereabouts floor / structures and stories 所在階/構造・階建 | | 10th floor / SRC11-story part RC 10階/SRC11階建一部RC | Completion date 完成時期(築年月) | | July 1982 1982年7月 | Address 住所 | | Hokkaido Chuo-ku, Sapporo Minamijunijonishi 1-1-7 北海道札幌市中央区南十二条西1-1-7 | Traffic 交通 | | Subway Namboku "Horotairakyo" walk 7 minutes
Subway Namboku "Nakajima" walk 9 minutes 地下鉄南北線「幌平橋」歩7分
地下鉄南北線「中島公園」歩9分
| Contact お問い合せ先 | | TEL: 0800-603-3051 [Toll free] mobile phone ・ Also available from PHS
Caller ID is not notified
Please contact the "saw SUUMO (Sumo)"
If it does not lead, If the real estate company TEL:0800-603-3051【通話料無料】携帯電話・PHSからもご利用いただけます
発信者番号は通知されません
「SUUMO(スーモ)を見た」と問い合わせください
つながらない方、不動産会社の方は
| Administrative expense 管理費 | | 8600 yen / Month (consignment (commuting)) 8600円/月(委託(通勤)) | Repair reserve 修繕積立金 | | 9970 yen / Month 9970円/月 | Time residents 入居時期 | | Immediate available 即入居可 | Whereabouts floor 所在階 | | 10th floor 10階 | Direction 向き | | East 東 | Renovation リフォーム | | October 2013 interior renovation completed (floor ・ all rooms) 2013年10月内装リフォーム済(床・全室) | Structure-storey 構造・階建て | | SRC11-story part RC SRC11階建一部RC | Site of the right form 敷地の権利形態 | | Ownership 所有権 | Use district 用途地域 | | Commerce 商業 | Parking lot 駐車場 | | Sky Mu 空無 | Company profile 会社概要 | | <Mediation> Governor of Hokkaido Ishikari (1) No. 007600 (Corporation) All Japan Real Estate Association (One company) Hokkaido Real Estate Fair Trade Council member Co., Ltd. Ideal Home Yubinbango064-0811 Hokkaido Chuo-ku, Sapporo Minamijuichijonishi 6-1-27 <仲介>北海道知事石狩(1)第007600号(公社)全日本不動産協会会員 (一社)北海道不動産公正取引協議会加盟(株)アイディアルホーム〒064-0811 北海道札幌市中央区南十一条西6-1-27 |
Local appearance photo現地外観写真 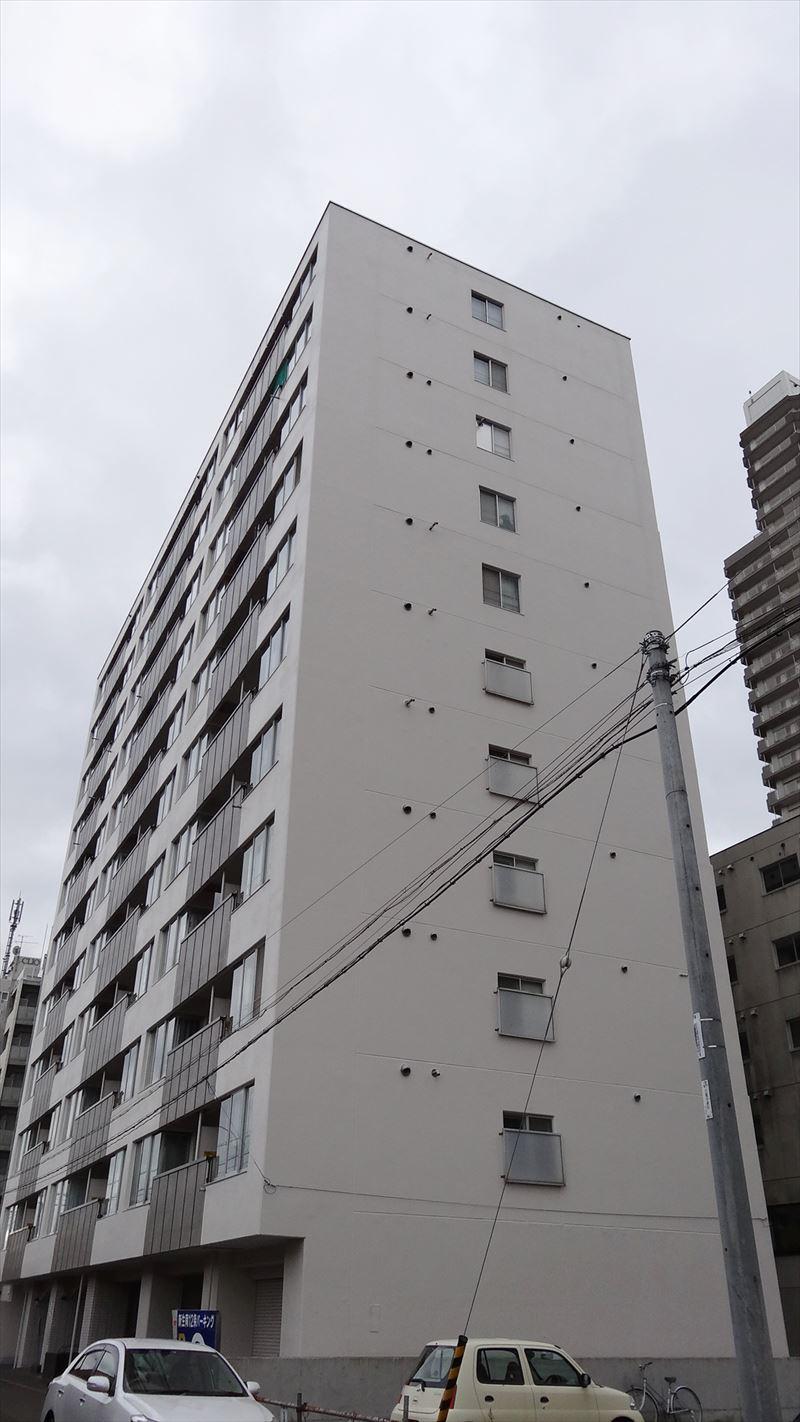 2013 November 14 shooting
2013年11月14日撮影
Livingリビング 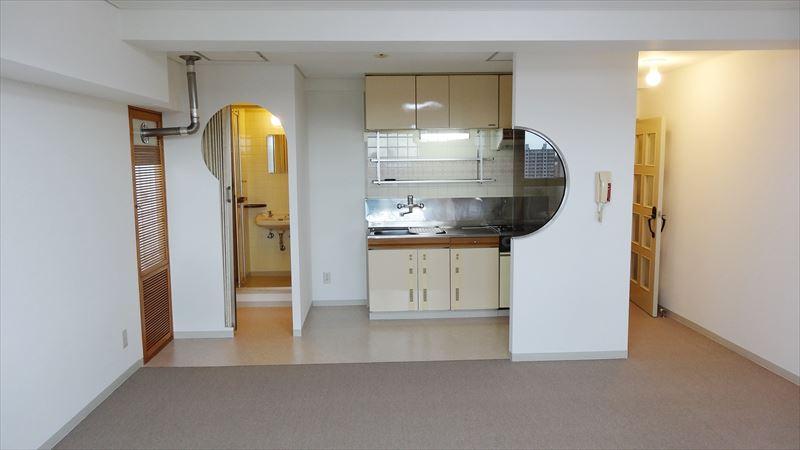 From the living room to the kitchen
リビングからキッチンへ
Floor plan間取り図 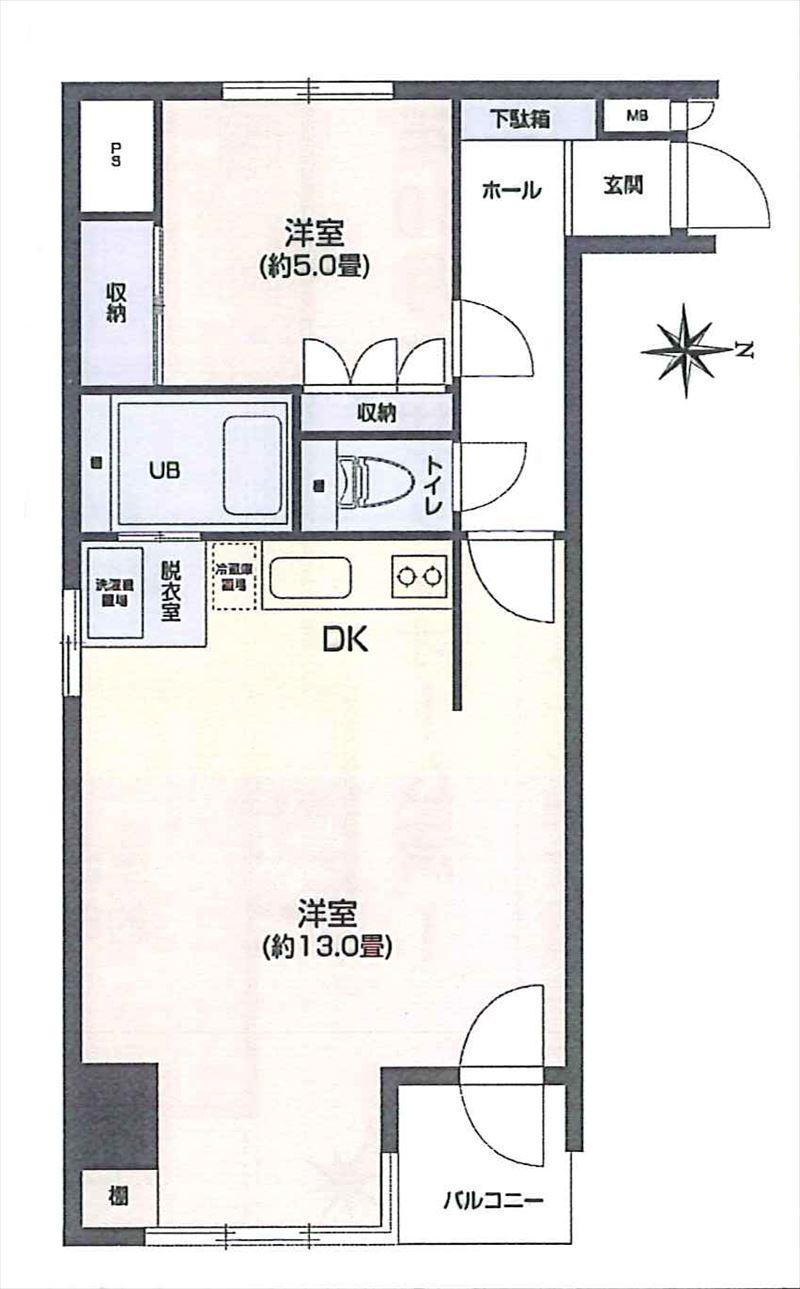 1LDK, Price 6.3 million yen, Occupied area 49.86 sq m , Balcony area 2.4 sq m
1LDK、価格630万円、専有面積49.86m2、バルコニー面積2.4m2
Livingリビング 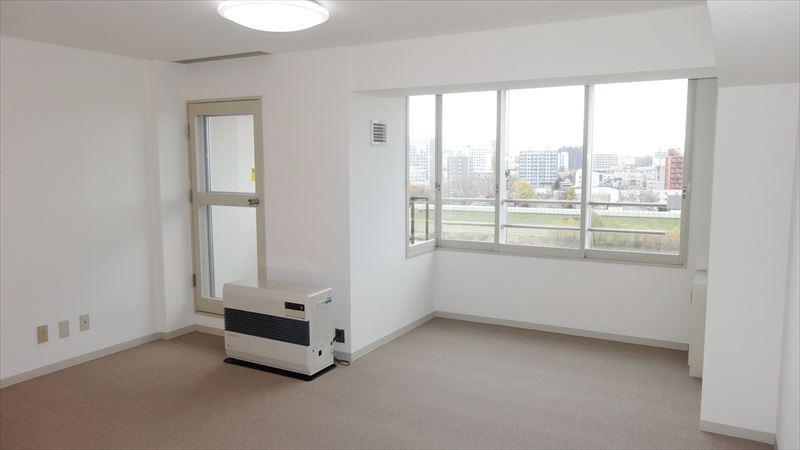 Balcony side from the living room
リビングからバルコニー側
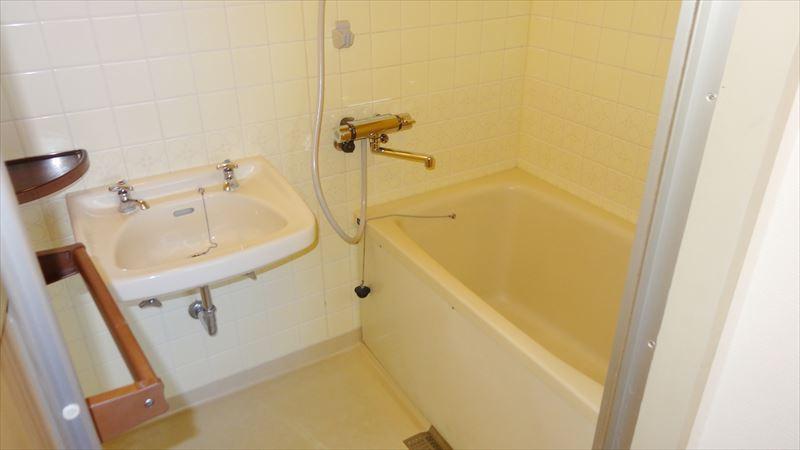 Bathroom
浴室
Non-living roomリビング以外の居室 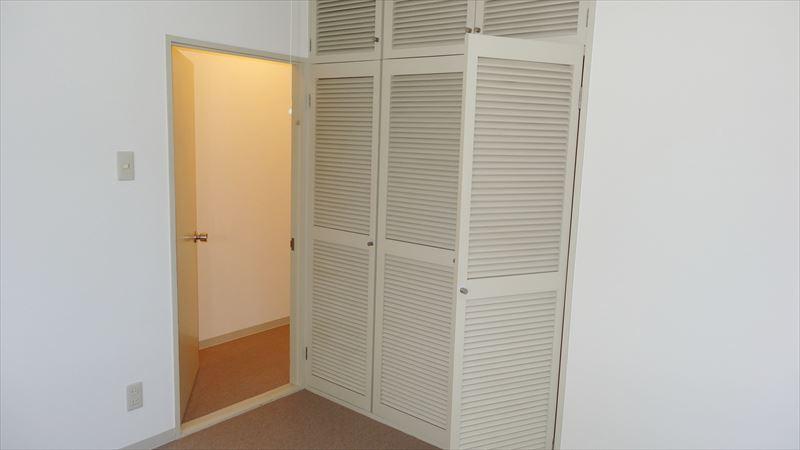 Western-style closet
洋室のクローゼット
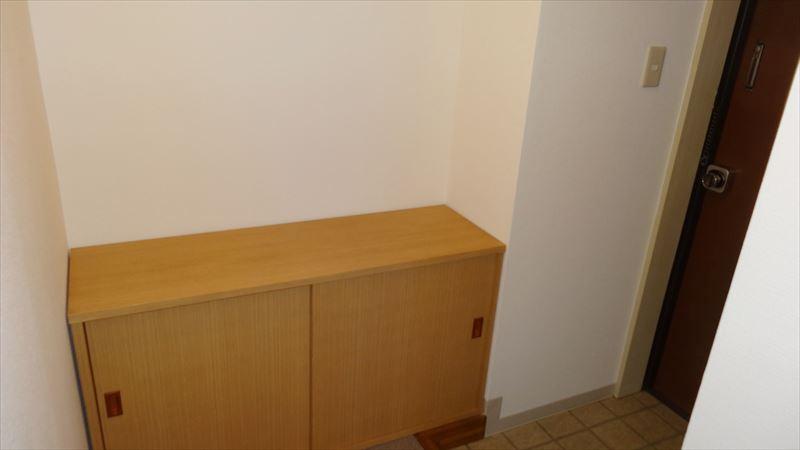 Entrance
玄関
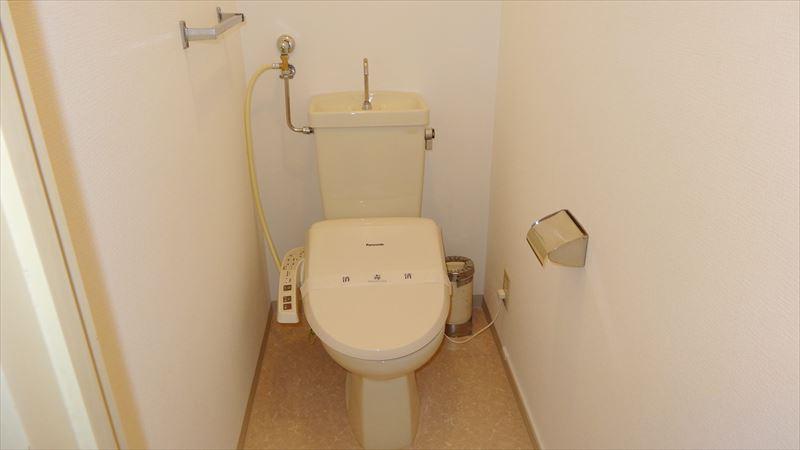 Toilet
トイレ
Entranceエントランス 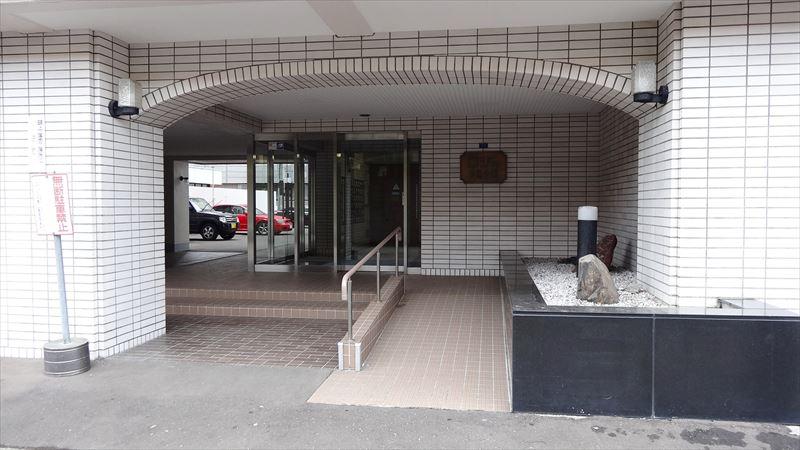 Common areas
共用部
View photos from the dwelling unit住戸からの眺望写真 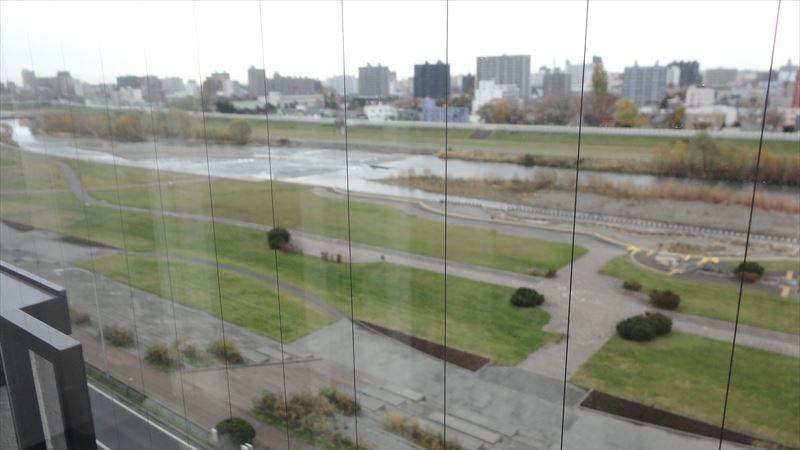 View of the east side
東側の眺望
Non-living roomリビング以外の居室 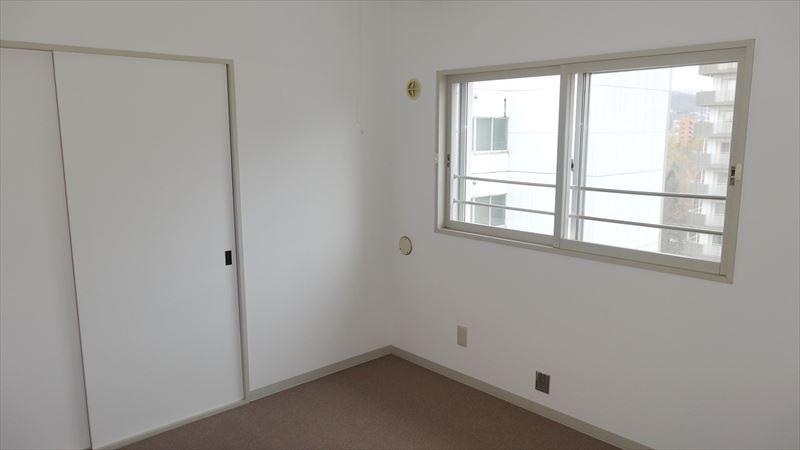 Western style room
洋室
View photos from the dwelling unit住戸からの眺望写真 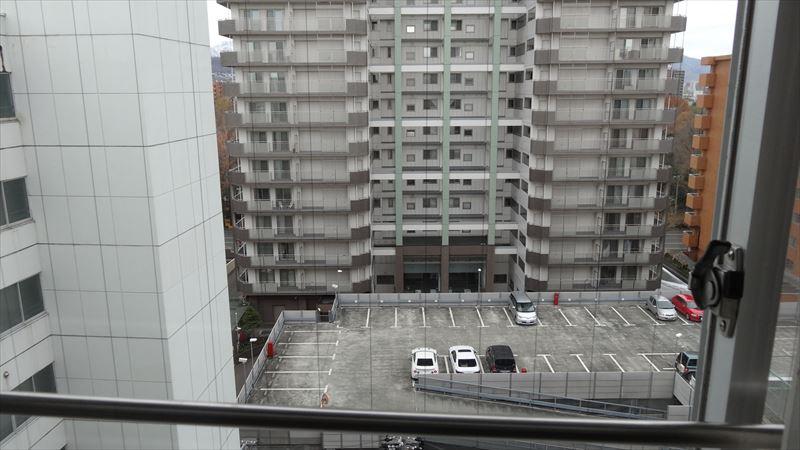 View of the west side
西側の眺望
Location
|













