Used Apartments » Hokkaido » Chuo-ku, Sapporo
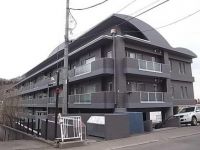 
| | Hokkaido Chuo-ku, Sapporo 北海道札幌市中央区 |
| Central bus "Arai Mountain" walk 5 minutes 中央バス「荒井山」歩5分 |
| South-facing sunny! Pets Allowed! Interior renovated! 南向き日当たり良好!ペット可!内装リフォーム済み! |
| Immediate Available, Interior renovation, System kitchen, All room storage, LDK15 tatami mats or moreese-style room, Washbasin with shower, Face-to-face kitchen, Security enhancement, Plane parking, Elevator, Warm water washing toilet seat, Storeroom, Pets Negotiable 即入居可、内装リフォーム、システムキッチン、全居室収納、LDK15畳以上、和室、シャワー付洗面台、対面式キッチン、セキュリティ充実、平面駐車場、エレベーター、温水洗浄便座、納戸、ペット相談 |
Features pickup 特徴ピックアップ | | Immediate Available / Interior renovation / System kitchen / All room storage / LDK15 tatami mats or more / Japanese-style room / Washbasin with shower / Face-to-face kitchen / Security enhancement / Plane parking / Elevator / Warm water washing toilet seat / Storeroom / Pets Negotiable 即入居可 /内装リフォーム /システムキッチン /全居室収納 /LDK15畳以上 /和室 /シャワー付洗面台 /対面式キッチン /セキュリティ充実 /平面駐車場 /エレベーター /温水洗浄便座 /納戸 /ペット相談 | Property name 物件名 | | Arms Miyanomori アームズ宮の森 | Price 価格 | | 16.8 million yen 1680万円 | Floor plan 間取り | | 4LDK + S (storeroom) 4LDK+S(納戸) | Units sold 販売戸数 | | 1 units 1戸 | Total units 総戸数 | | 29 units 29戸 | Occupied area 専有面積 | | 96.19 sq m (29.09 square meters) 96.19m2(29.09坪) | Other area その他面積 | | Balcony area: 10.62 sq m バルコニー面積:10.62m2 | Whereabouts floor / structures and stories 所在階/構造・階建 | | 3rd floor / RC6 story 3階/RC6階建 | Completion date 完成時期(築年月) | | 5 May 1997 1997年5月 | Address 住所 | | Hokkaido Chuo-ku, Sapporo Miyanomoriichijo 15 北海道札幌市中央区宮の森一条15 | Traffic 交通 | | Central bus "Arai Mountain" walk 5 minutes 中央バス「荒井山」歩5分 | Related links 関連リンク | | [Related Sites of this company] 【この会社の関連サイト】 | Contact お問い合せ先 | | TEL: 0800-600-1622 [Toll free] mobile phone ・ Also available from PHS
Caller ID is not notified
Please contact the "saw SUUMO (Sumo)"
If it does not lead, If the real estate company TEL:0800-600-1622【通話料無料】携帯電話・PHSからもご利用いただけます
発信者番号は通知されません
「SUUMO(スーモ)を見た」と問い合わせください
つながらない方、不動産会社の方は
| Administrative expense 管理費 | | 8400 yen / Month (consignment (commuting)) 8400円/月(委託(通勤)) | Repair reserve 修繕積立金 | | 11,600 yen / Month 1万1600円/月 | Time residents 入居時期 | | Immediate available 即入居可 | Whereabouts floor 所在階 | | 3rd floor 3階 | Direction 向き | | South 南 | Renovation リフォーム | | December 2012 interior renovation completed (toilet ・ wall ・ floor) 2012年12月内装リフォーム済(トイレ・壁・床) | Structure-storey 構造・階建て | | RC6 story RC6階建 | Site of the right form 敷地の権利形態 | | Ownership 所有権 | Use district 用途地域 | | One middle and high 1種中高 | Parking lot 駐車場 | | Site (10,000 yen ~ 16,000 yen / Month) 敷地内(1万円 ~ 1万6000円/月) | Company profile 会社概要 | | <Mediation> Governor of Hokkaido Ishikari (1) the first 007,790 No. Apaman housing real estate distribution business unit Unix Co. Yubinbango063-0827 Hokkaido Sapporo city west district Hatsusamushichijo 14-8-13 <仲介>北海道知事石狩(1)第007790号アパマンハウジング不動産流通事業部ユニックス(株)〒063-0827 北海道札幌市西区発寒七条14-8-13 |
Local appearance photo現地外観写真 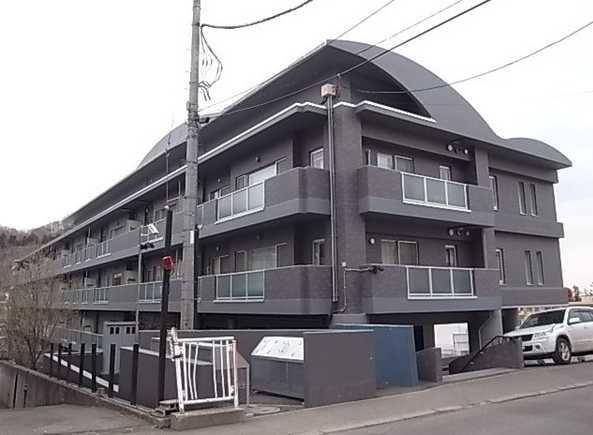 Local (11 May 2013) Shooting
現地(2013年11月)撮影
Floor plan間取り図 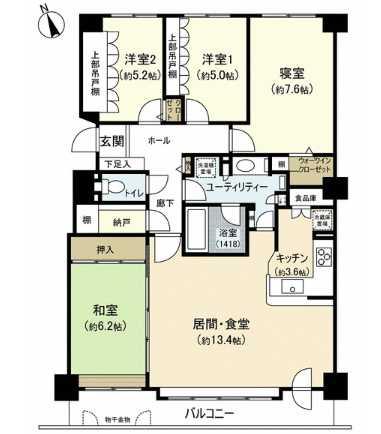 4LDK + S (storeroom), Price 16.8 million yen, Occupied area 96.19 sq m , Balcony area 10.62 sq m
4LDK+S(納戸)、価格1680万円、専有面積96.19m2、バルコニー面積10.62m2
Local appearance photo現地外観写真 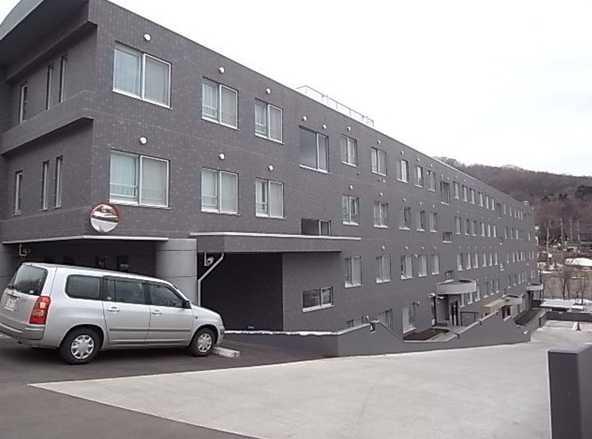 Local (11 May 2013) Shooting
現地(2013年11月)撮影
Livingリビング 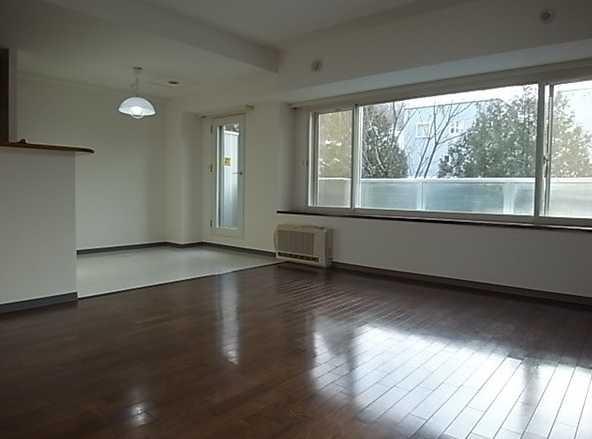 Indoor (11 May 2013) Shooting
室内(2013年11月)撮影
Bathroom浴室 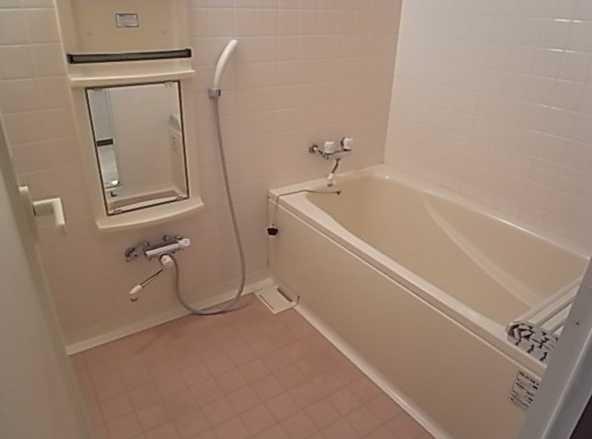 Indoor (11 May 2013) Shooting
室内(2013年11月)撮影
Kitchenキッチン 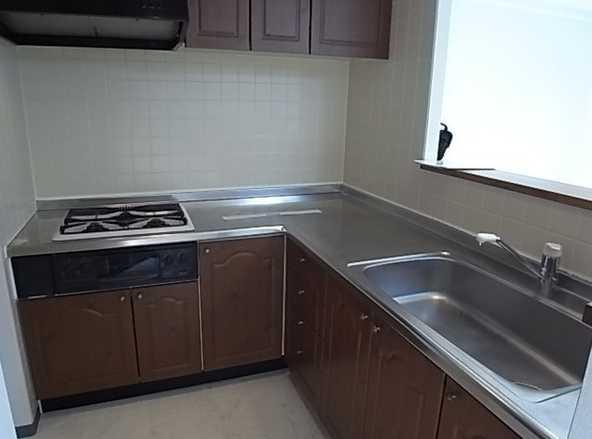 Indoor (11 May 2013) Shooting
室内(2013年11月)撮影
Non-living roomリビング以外の居室 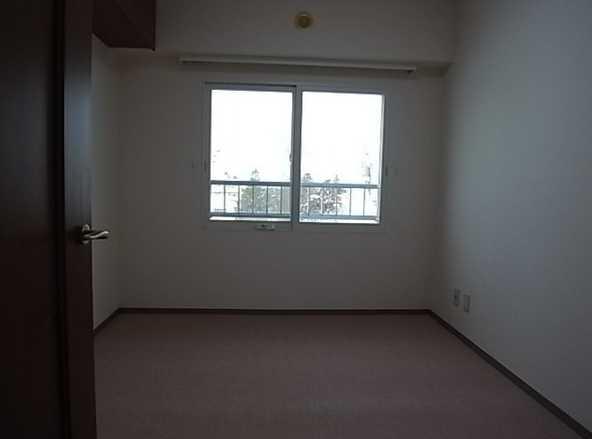 Indoor (11 May 2013) Shooting
室内(2013年11月)撮影
Entrance玄関 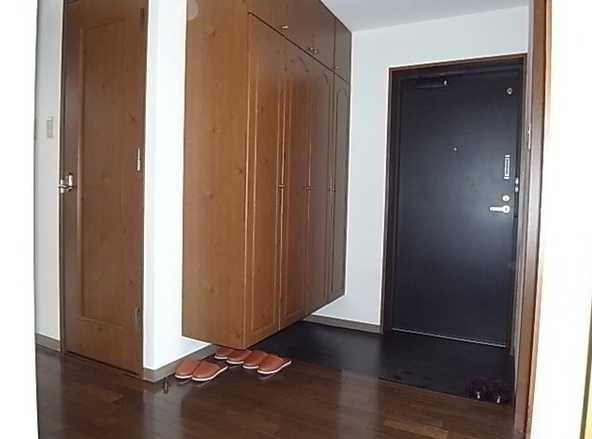 Local (11 May 2013) Shooting
現地(2013年11月)撮影
Wash basin, toilet洗面台・洗面所 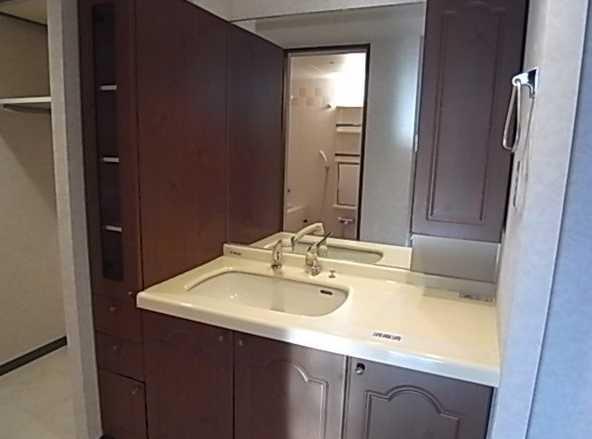 Indoor (11 May 2013) Shooting
室内(2013年11月)撮影
Receipt収納 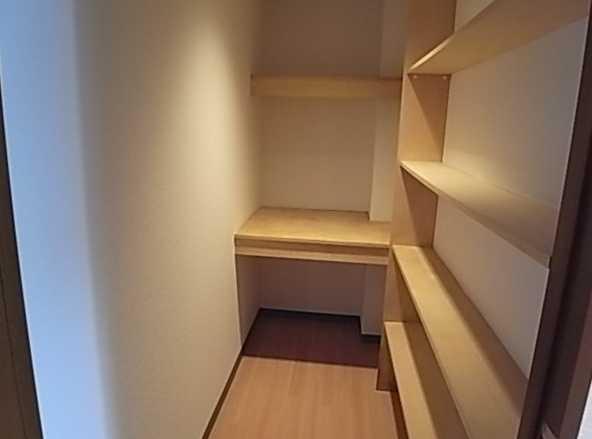 Indoor (11 May 2013) Shooting
室内(2013年11月)撮影
Toiletトイレ 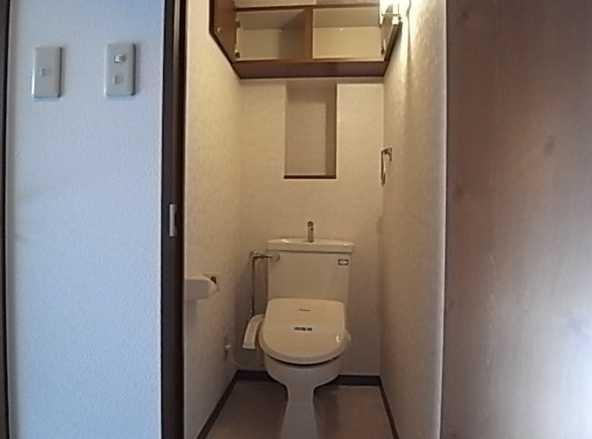 Indoor (11 May 2013) Shooting
室内(2013年11月)撮影
Entranceエントランス 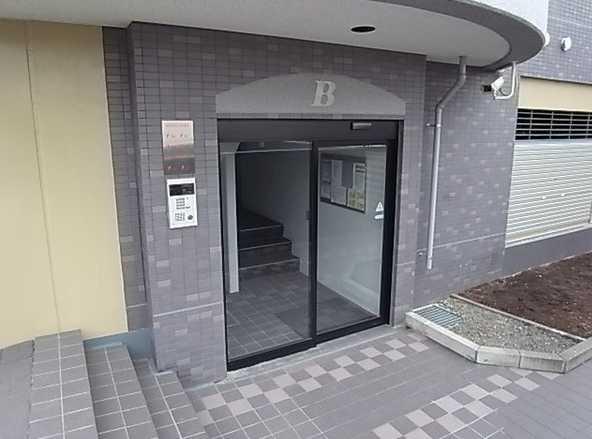 Common areas
共用部
Parking lot駐車場 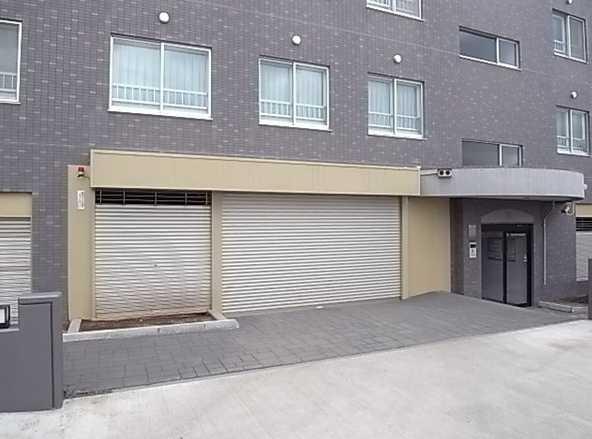 Common areas
共用部
Same specifications photos (living)同仕様写真(リビング) 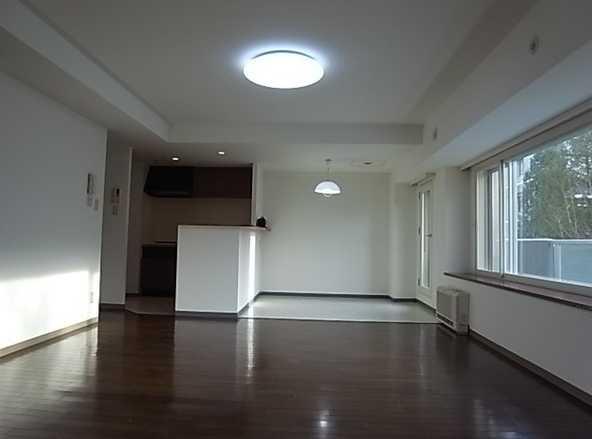 ( Building) same specification
( 号棟)同仕様
Kitchenキッチン 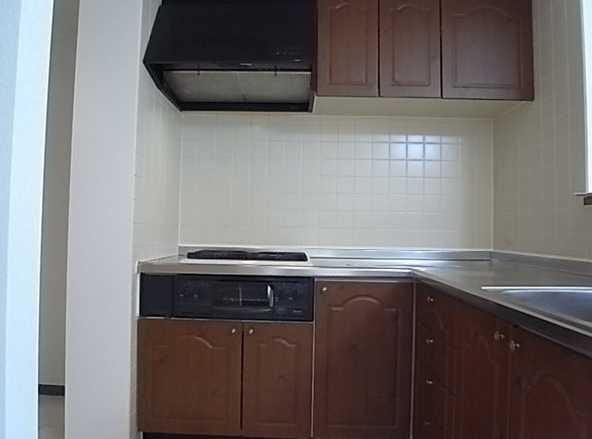 Indoor (11 May 2013) Shooting
室内(2013年11月)撮影
Non-living roomリビング以外の居室 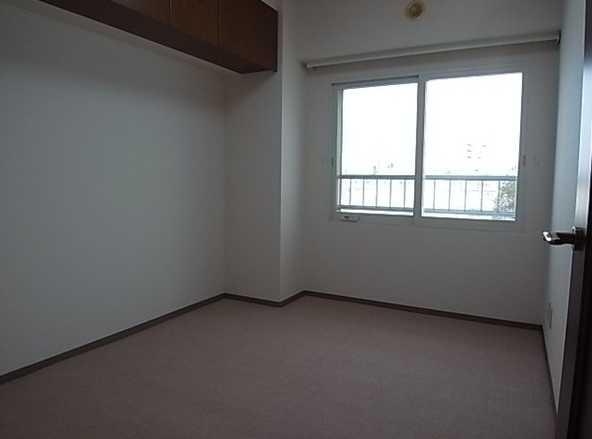 Indoor (11 May 2013) Shooting
室内(2013年11月)撮影
Same specifications photos (living)同仕様写真(リビング) 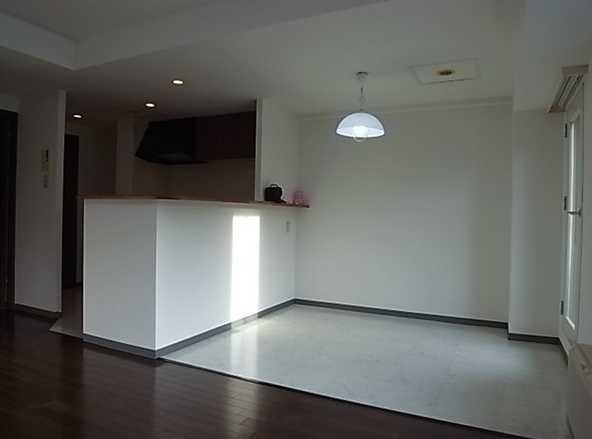 ( Building) same specification
( 号棟)同仕様
Kitchenキッチン 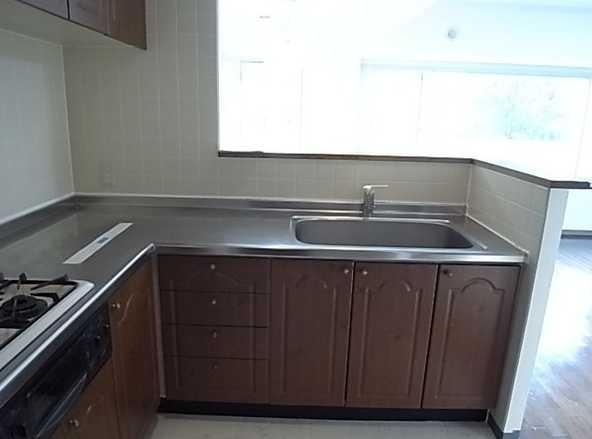 Indoor (11 May 2013) Shooting
室内(2013年11月)撮影
Non-living roomリビング以外の居室 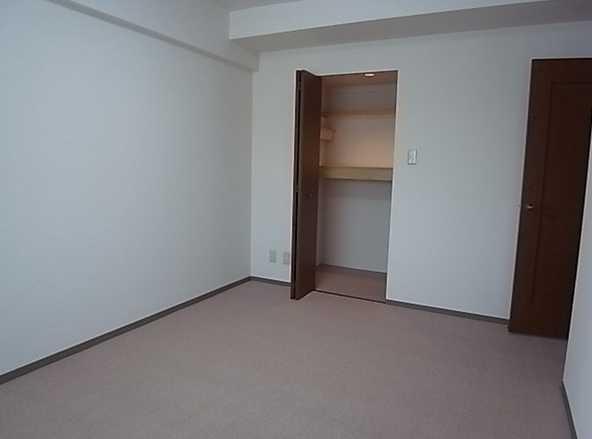 Indoor (11 May 2013) Shooting
室内(2013年11月)撮影
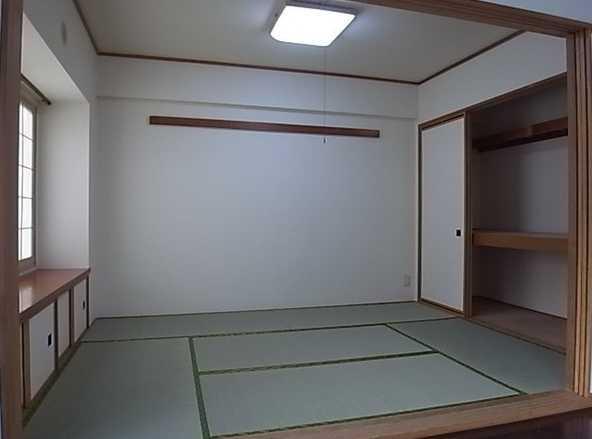 Indoor (11 May 2013) Shooting
室内(2013年11月)撮影
Location
| 




















