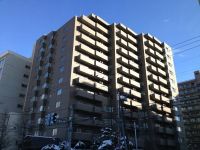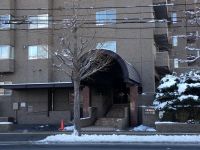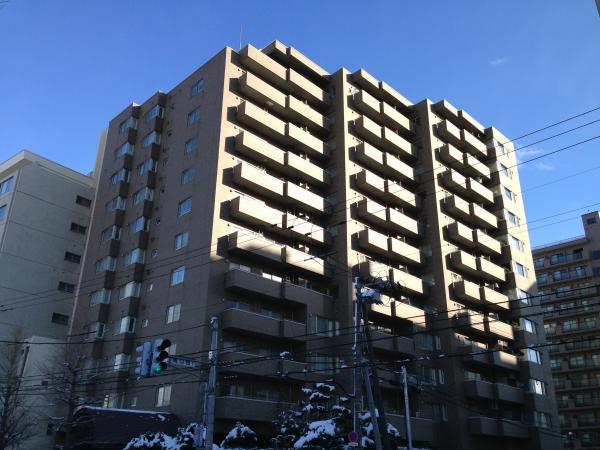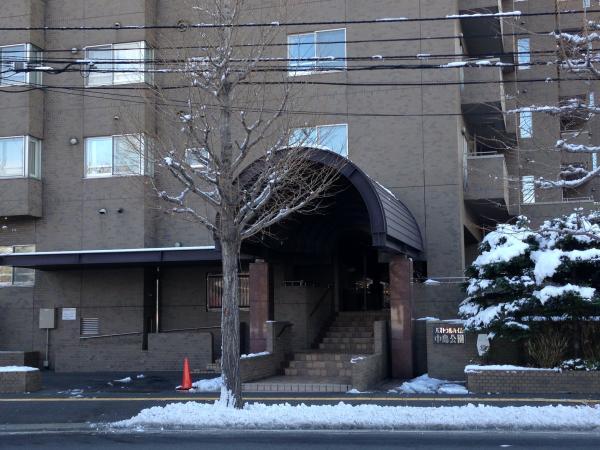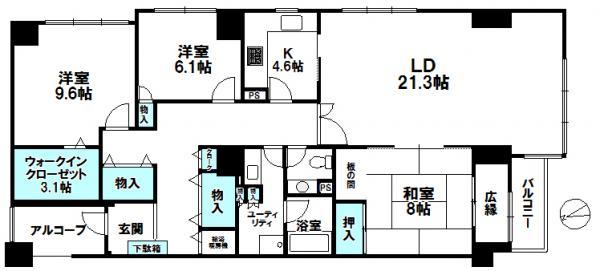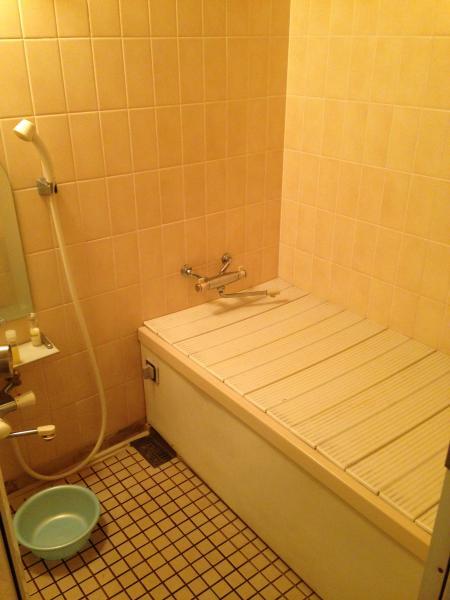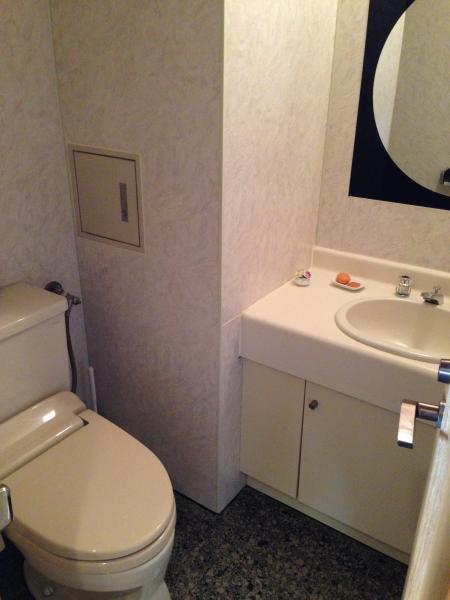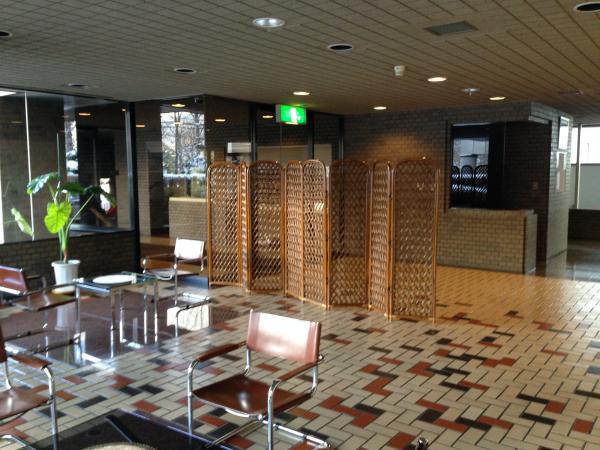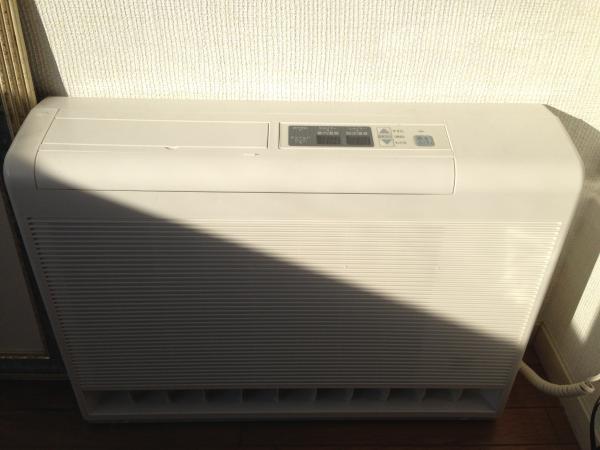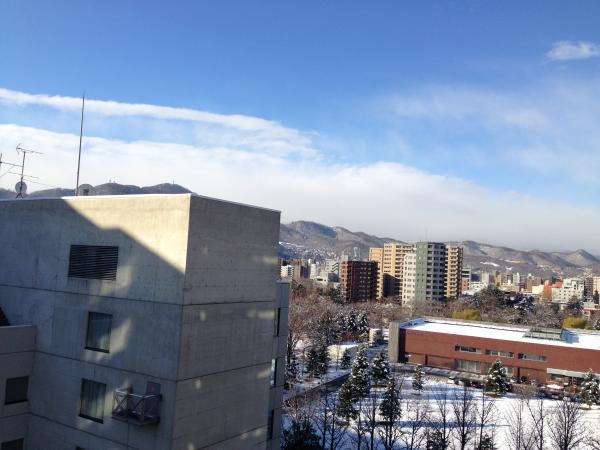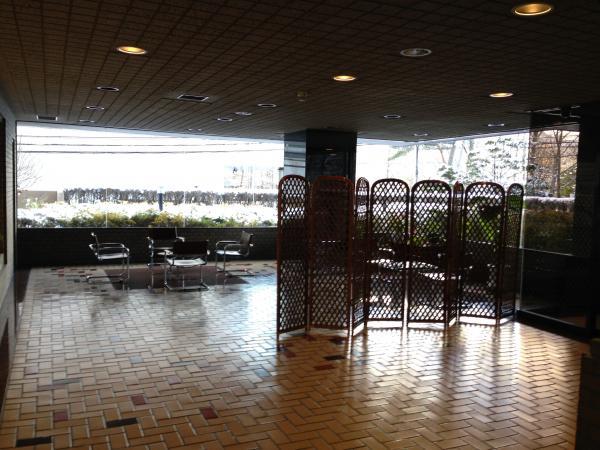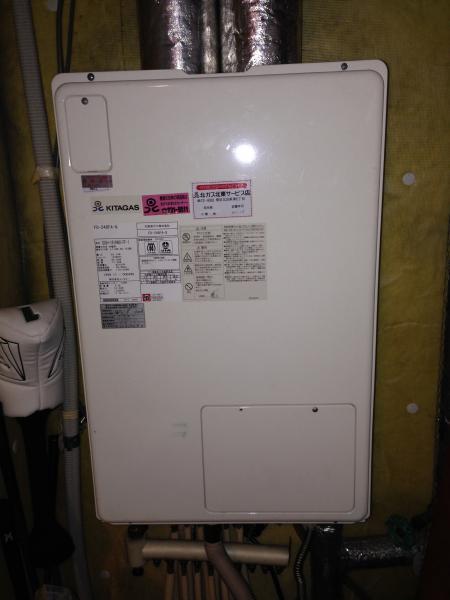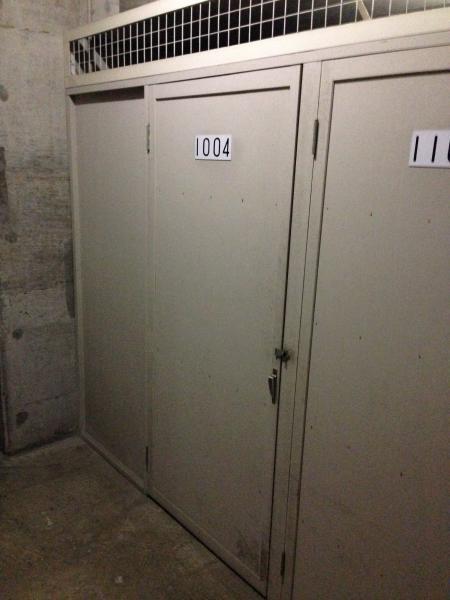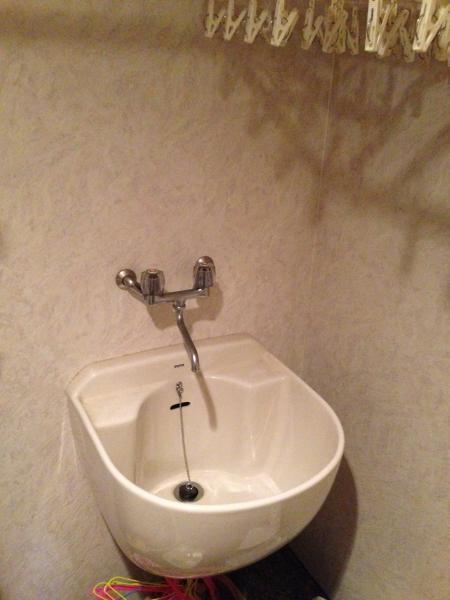|
|
Hokkaido Chuo-ku, Sapporo
北海道札幌市中央区
|
|
Subway Namboku "Horotairakyo" walk 4 minutes
地下鉄南北線「幌平橋」歩4分
|
|
Professional of "dwelling".
「住まい」のプロフェッショナル。
|
|
■ Good day in the southeast corner room ■ Spacious 133 square meters 3LDK ■ 10 floor of 13-storey
■南東角部屋で日当り良好 ■広々133平米の3LDK ■13階建て10階部分
|
Features pickup 特徴ピックアップ | | LDK20 tatami mats or more / Facing south / System kitchen / Corner dwelling unit / Yang per good / All room storage / Elevator / Warm water washing toilet seat / Walk-in closet / All room 6 tatami mats or more LDK20畳以上 /南向き /システムキッチン /角住戸 /陽当り良好 /全居室収納 /エレベーター /温水洗浄便座 /ウォークインクロゼット /全居室6畳以上 |
Property name 物件名 | | Pastoral Heim Nakajima Park パストラルハイム中島公園 |
Price 価格 | | 23.8 million yen 2380万円 |
Floor plan 間取り | | 3LDK 3LDK |
Units sold 販売戸数 | | 1 units 1戸 |
Total units 総戸数 | | 45 units 45戸 |
Occupied area 専有面積 | | 133.49 sq m (center line of wall) 133.49m2(壁芯) |
Other area その他面積 | | Balcony area: 2.71 sq m バルコニー面積:2.71m2 |
Whereabouts floor / structures and stories 所在階/構造・階建 | | 10th floor / SRC13 story 10階/SRC13階建 |
Completion date 完成時期(築年月) | | July 1985 1985年7月 |
Address 住所 | | Hokkaido Chuo-ku, Sapporo Minamijusanjonishi 1 北海道札幌市中央区南十三条西1 |
Traffic 交通 | | Subway Namboku "Horotairakyo" walk 4 minutes 地下鉄南北線「幌平橋」歩4分
|
Related links 関連リンク | | [Related Sites of this company] 【この会社の関連サイト】 |
Person in charge 担当者より | | Person in charge of real-estate and building Abe Masaya Age: 30 Daigyokai experience: passed since five years working for five years the real estate industry, last year, It was real-estate transaction specialist test pass! We have a motto that you are able to have dealings pleasantly to the customer. Please feel free to contact us. 担当者宅建阿部 将也年齢:30代業界経験:5年不動産業界に勤務して5年が経ち、昨年、宅地建物取引主任者試験合格しました!お客様に気持ちよくお取引していただけることをモットーとしております。お気軽にご相談下さい。 |
Contact お問い合せ先 | | TEL: 0800-808-9026 [Toll free] mobile phone ・ Also available from PHS
Caller ID is not notified
Please contact the "saw SUUMO (Sumo)"
If it does not lead, If the real estate company TEL:0800-808-9026【通話料無料】携帯電話・PHSからもご利用いただけます
発信者番号は通知されません
「SUUMO(スーモ)を見た」と問い合わせください
つながらない方、不動産会社の方は
|
Administrative expense 管理費 | | 20,020 yen / Month (consignment (commuting)) 2万20円/月(委託(通勤)) |
Repair reserve 修繕積立金 | | 18,600 yen / Month 1万8600円/月 |
Time residents 入居時期 | | Consultation 相談 |
Whereabouts floor 所在階 | | 10th floor 10階 |
Direction 向き | | South 南 |
Overview and notices その他概要・特記事項 | | Contact Person: Abe Masaya 担当者:阿部 将也 |
Structure-storey 構造・階建て | | SRC13 story SRC13階建 |
Site of the right form 敷地の権利形態 | | Ownership 所有権 |
Use district 用途地域 | | Commerce 商業 |
Parking lot 駐車場 | | Site (11,000 yen / Month) 敷地内(1万1000円/月) |
Company profile 会社概要 | | <Mediation> Governor of Hokkaido Ishikari (8) No. 003900 (Ltd.) JuSo planning Yubinbango005-0004 Sapporo, Hokkaido, Minami-ku, Sumikawa Article 4 1-1-40 <仲介>北海道知事石狩(8)第003900号(株)住創プランニング〒005-0004 北海道札幌市南区澄川4条1-1-40 |
Construction 施工 | | Shimizu Corporation 清水建設 |
