Used Apartments » Hokkaido » Chuo-ku, Sapporo
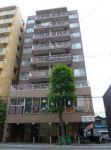 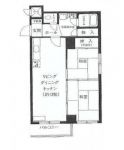
| | Hokkaido Chuo-ku, Sapporo 北海道札幌市中央区 |
| Subway Tozai Line "Bus Center before" walk 3 minutes 地下鉄東西線「バスセンター前」歩3分 |
| Immediate Available, 2 along the line more accessible, It is close to the city, Interior renovation, Facing south, Corner dwelling unitese-style room, top floor ・ No upper floor, High floor, Elevator 即入居可、2沿線以上利用可、市街地が近い、内装リフォーム、南向き、角住戸、和室、最上階・上階なし、高層階、エレベーター |
| Immediate Available, 2 along the line more accessible, It is close to the city, Interior renovation, Facing south, Corner dwelling unitese-style room, top floor ・ No upper floor, High floor, Elevator 即入居可、2沿線以上利用可、市街地が近い、内装リフォーム、南向き、角住戸、和室、最上階・上階なし、高層階、エレベーター |
Features pickup 特徴ピックアップ | | Immediate Available / 2 along the line more accessible / It is close to the city / Interior renovation / Facing south / Corner dwelling unit / Japanese-style room / top floor ・ No upper floor / High floor / Elevator 即入居可 /2沿線以上利用可 /市街地が近い /内装リフォーム /南向き /角住戸 /和室 /最上階・上階なし /高層階 /エレベーター | Property name 物件名 | | Sanroze Sapporo サンローゼ札幌 | Price 価格 | | 9.8 million yen 980万円 | Floor plan 間取り | | 2LDK 2LDK | Units sold 販売戸数 | | 1 units 1戸 | Occupied area 専有面積 | | 53.08 sq m (center line of wall) 53.08m2(壁芯) | Other area その他面積 | | Balcony area: 1.3 sq m バルコニー面積:1.3m2 | Whereabouts floor / structures and stories 所在階/構造・階建 | | 9 floor / SRC9 story 9階/SRC9階建 | Completion date 完成時期(築年月) | | February 1981 1981年2月 | Address 住所 | | Hokkaido Chuo-ku, Sapporo Minamisanjohigashi 1 北海道札幌市中央区南三条東1 | Traffic 交通 | | Subway Tozai Line "Bus Center before" walk 3 minutes
Subway Toho Line "Hosui-Susukino" walk 4 minutes 地下鉄東西線「バスセンター前」歩3分
地下鉄東豊線「豊水すすきの」歩4分
| Contact お問い合せ先 | | Michikyo Bussan (Ltd.) TEL: 0800-602-5440 [Toll free] mobile phone ・ Also available from PHS
Caller ID is not notified
Please contact the "saw SUUMO (Sumo)"
If it does not lead, If the real estate company 道興物産(株)TEL:0800-602-5440【通話料無料】携帯電話・PHSからもご利用いただけます
発信者番号は通知されません
「SUUMO(スーモ)を見た」と問い合わせください
つながらない方、不動産会社の方は
| Administrative expense 管理費 | | 8100 yen / Month (consignment (commuting)) 8100円/月(委託(通勤)) | Repair reserve 修繕積立金 | | 9000 yen / Month 9000円/月 | Time residents 入居時期 | | Immediate available 即入居可 | Whereabouts floor 所在階 | | 9 floor 9階 | Direction 向き | | South 南 | Renovation リフォーム | | December 2013 interior renovation completed 2013年12月内装リフォーム済 | Structure-storey 構造・階建て | | SRC9 story SRC9階建 | Site of the right form 敷地の権利形態 | | Ownership 所有権 | Use district 用途地域 | | Commerce 商業 | Parking lot 駐車場 | | Sky Mu 空無 | Company profile 会社概要 | | <Mediation> Governor of Hokkaido Ishikari (7) Article 004680 Godokyo Bussan Co., Ltd. Yubinbango064-0806 Hokkaido Chuo-ku, Sapporo Minamirokujonishi 13-1-15 Northern Hills south Article 6 first floor <仲介>北海道知事石狩(7)第004680号道興物産(株)〒064-0806 北海道札幌市中央区南六条西13-1-15 ノーザンヒルズ南6条1階 |
Local appearance photo現地外観写真 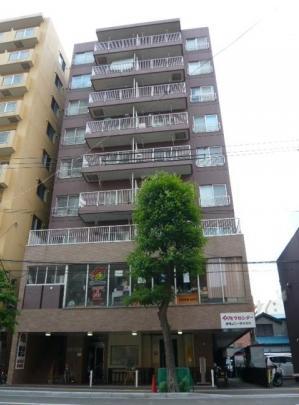 Local (12 May 2013) Shooting
現地(2013年12月)撮影
Floor plan間取り図 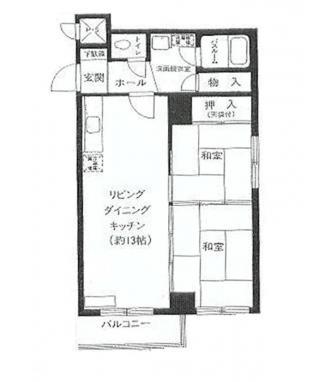 2LDK, Price 9.8 million yen, Occupied area 53.08 sq m , Balcony area 1.3 sq m
2LDK、価格980万円、専有面積53.08m2、バルコニー面積1.3m2
Livingリビング 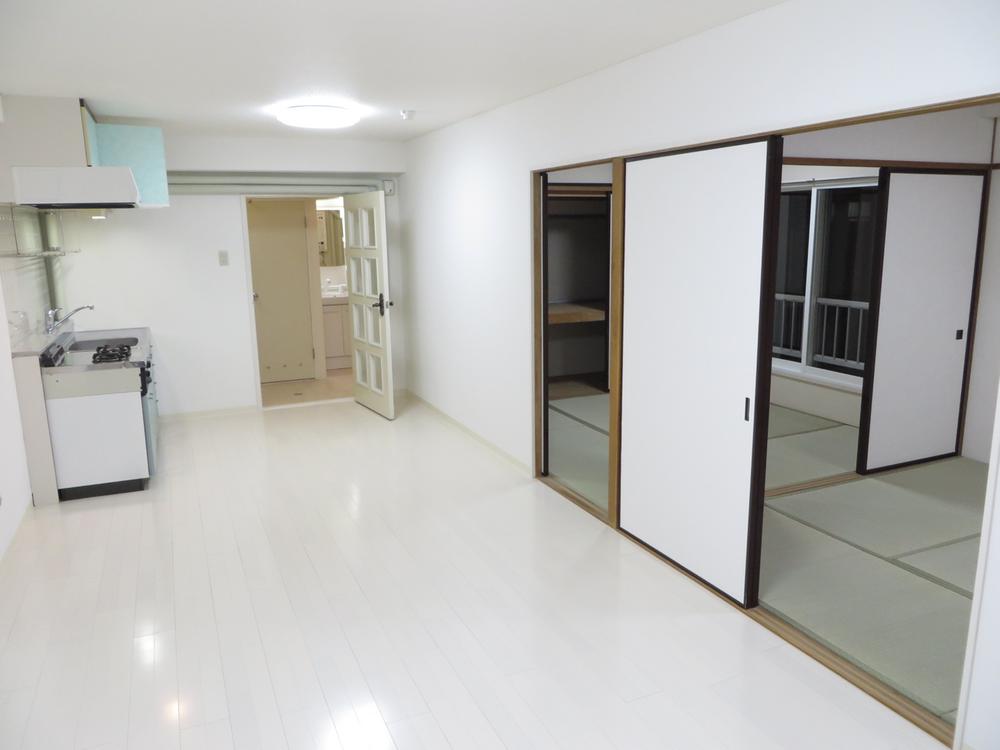 Indoor (12 May 2013) Shooting
室内(2013年12月)撮影
Bathroom浴室 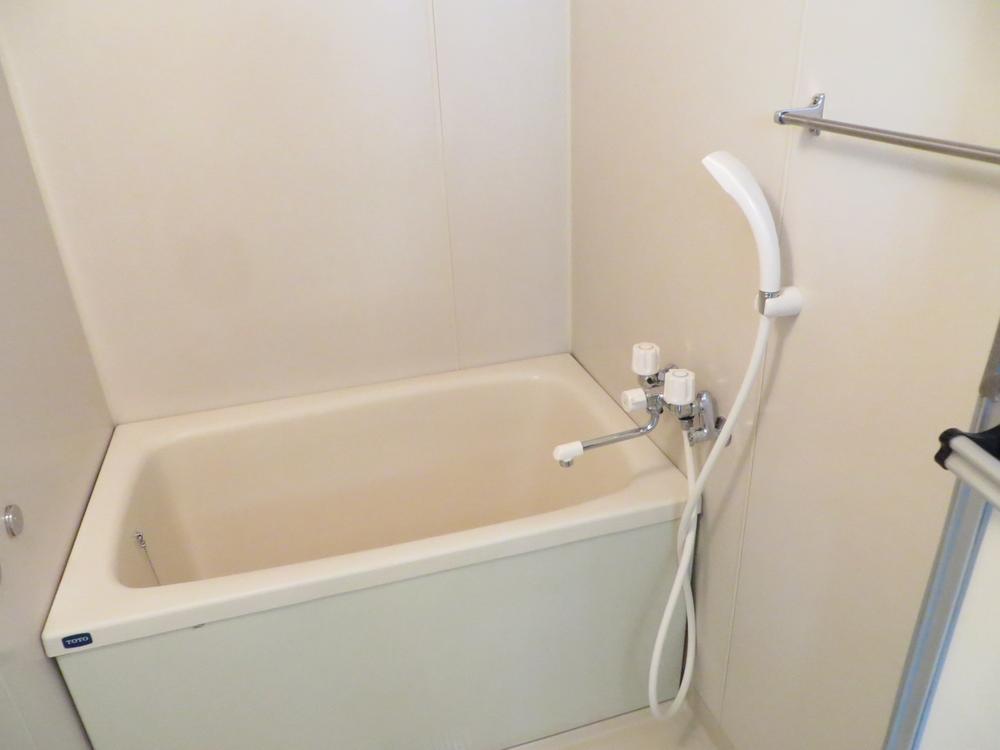 Indoor (12 May 2013) Shooting
室内(2013年12月)撮影
Kitchenキッチン 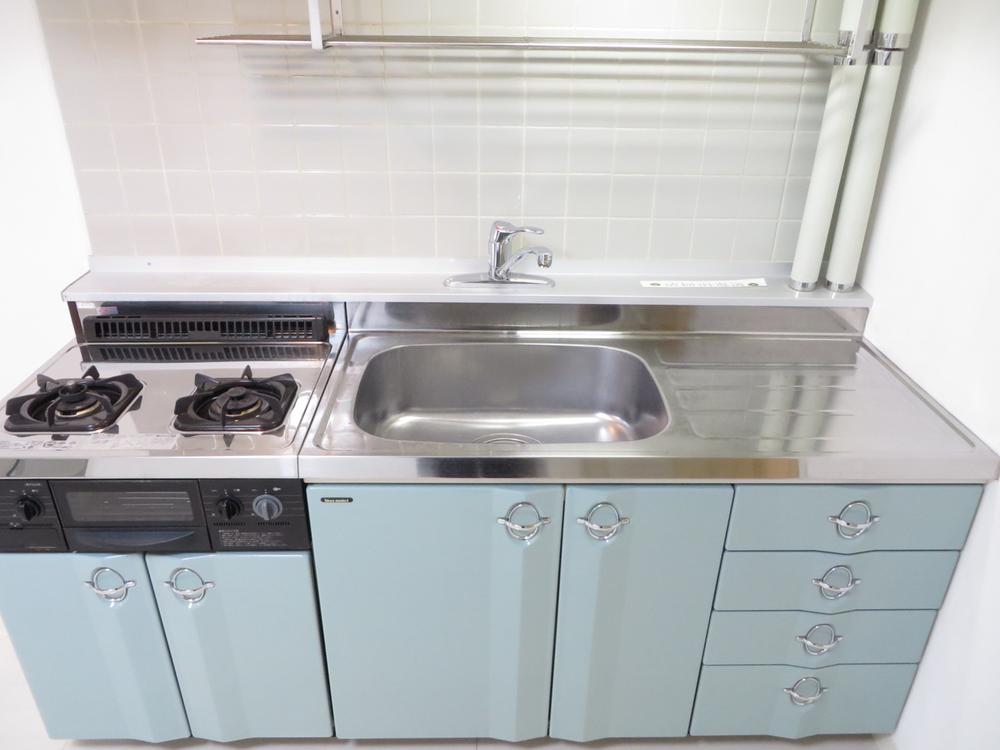 Indoor (12 May 2013) Shooting
室内(2013年12月)撮影
Non-living roomリビング以外の居室 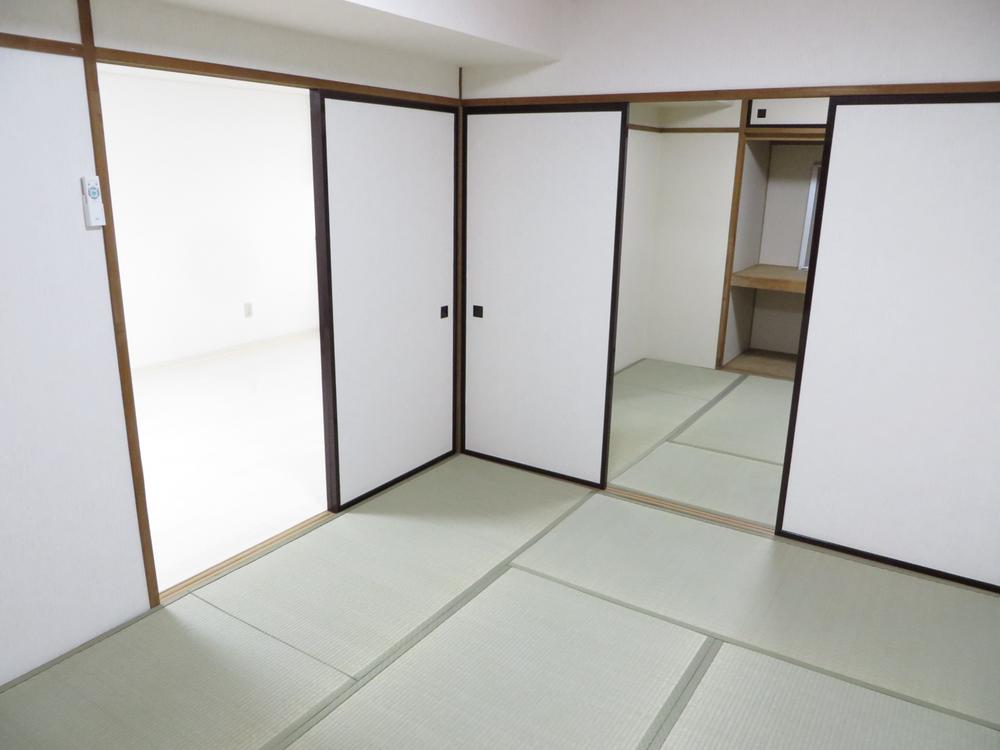 Indoor (12 May 2013) Shooting
室内(2013年12月)撮影
Toiletトイレ 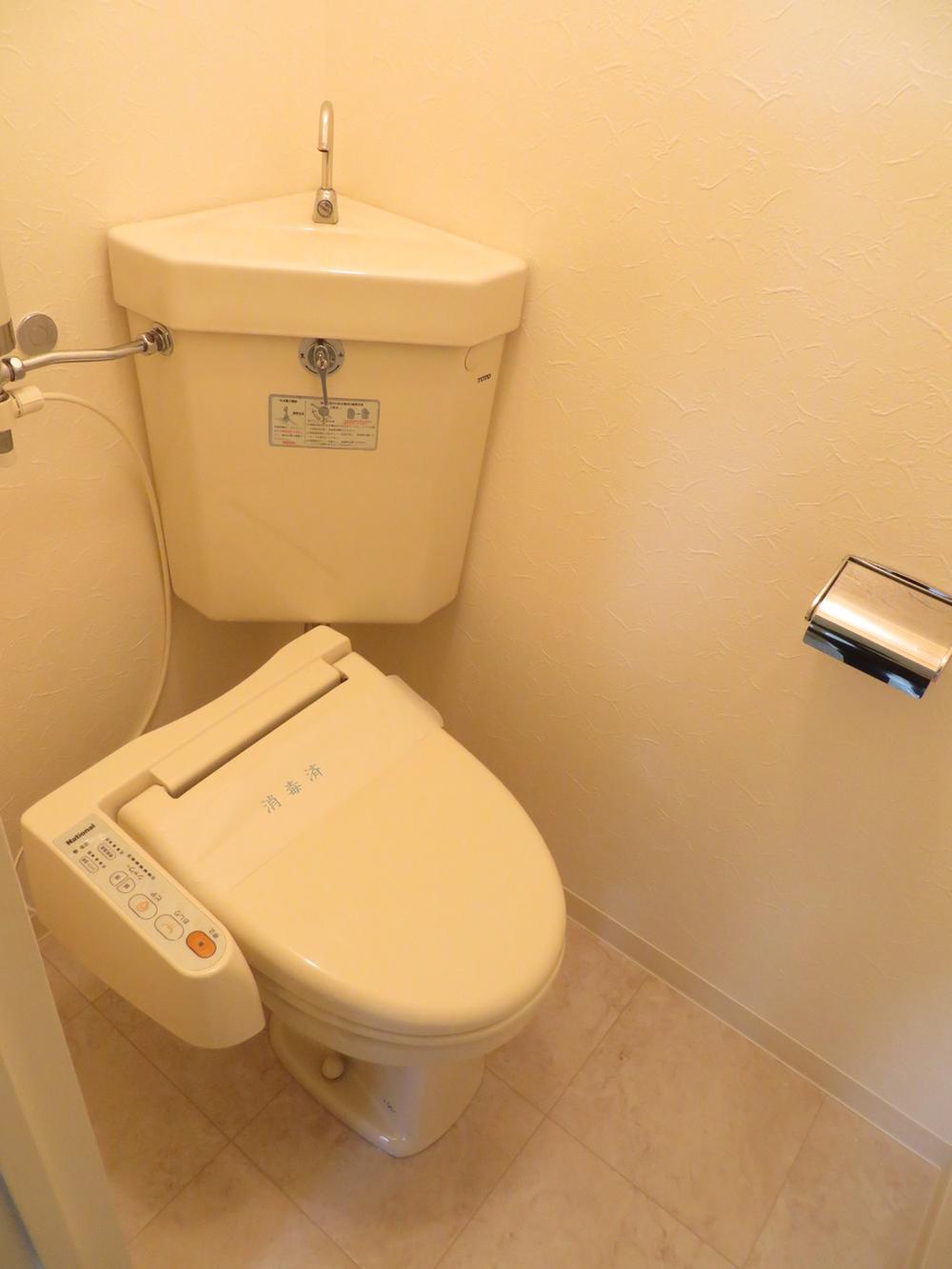 Indoor (12 May 2013) Shooting
室内(2013年12月)撮影
Location
|








