Used Apartments » Hokkaido » Chuo-ku, Sapporo
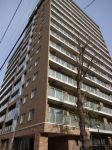 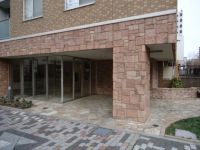
| | Hokkaido Chuo-ku, Sapporo 北海道札幌市中央区 |
| Subway Tozai Line "Nishi 18-chome" walk 10 minutes 地下鉄東西線「西18丁目」歩10分 |
| Subway "Nishi 18-chome" station a 10-minute walk ・ You can JR Hakodate Line "Mulberry" station walk 10 minutes double access. Room decorated in white tones and is, This west-facing room, but you will feel bright. 地下鉄『西18丁目』駅徒歩10分・JR函館本線『桑園』駅徒歩10分のダブルアクセスが可能です。白を基調とした内装の室内は、西向きのお部屋ですが明るく感じられます。 |
| ■ Living-dining is about 18.9 Pledge ※ Footprint of this property contains the entrance next to a private trunk room area ■ Pets can be breeding (breeding bylaws have) ■ We are a private storeroom next to proprietary entrance (1F trunk room is also available) ■ Home delivery box is on the first floor ・ There is a bicycle shelter ■リビングダイニングは約18.9帖です※当物件の専有面積は玄関横専用トランクルーム面積を含みます■ペット飼育可能です(飼育細則有)■専有玄関の隣に専用物置を完備しております(1Fトランクルームも有)■1階には宅配ボックス・自転車置場があります |
Local guide map 現地案内図 | | Local guide map 現地案内図 | Features pickup 特徴ピックアップ | | Bathroom Dryer / Elevator / IH cooking heater / Walk-in closet / Pets Negotiable / Delivery Box 浴室乾燥機 /エレベーター /IHクッキングヒーター /ウォークインクロゼット /ペット相談 /宅配ボックス | Event information イベント情報 | | Open Room (please visitors to direct local) schedule / January 5 (Sunday) ■ Open Room held ■ [1 / 4 → 13: 00 ~ 17:00 ・ 1 / 5 → 10: 00 ~ 17:00] On the day the salesperson will have to wait. Please feel free to visitors. ※ Please note that different holding time. オープンルーム(直接現地へご来場ください)日程/1月5日(日曜日)■オープンルーム開催■ 【1/4→13:00 ~ 17:00・1/5→10:00 ~ 17:00】当日営業担当者が待機しております。お気軽にご来場ください。※開催時間が異なりますのでご注意ください。 | Property name 物件名 | | Park Homes Kitayojo governor posts before パークホームズ北四条知事公館前 | Price 価格 | | 19,800,000 yen 1980万円 | Floor plan 間取り | | 1LDK 1LDK | Units sold 販売戸数 | | 1 units 1戸 | Total units 総戸数 | | 64 units 64戸 | Occupied area 専有面積 | | 70 sq m (center line of wall) 70m2(壁芯) | Other area その他面積 | | Balcony area: 15.69 sq m バルコニー面積:15.69m2 | Whereabouts floor / structures and stories 所在階/構造・階建 | | 8th floor / RC15 story 8階/RC15階建 | Completion date 完成時期(築年月) | | February 2005 2005年2月 | Address 住所 | | Hokkaido Chuo-ku, Sapporo Kitashijonishi 15 北海道札幌市中央区北四条西15 | Traffic 交通 | | Subway Tozai Line "Nishi 18-chome" walk 10 minutes 地下鉄東西線「西18丁目」歩10分
| Related links 関連リンク | | [Related Sites of this company] 【この会社の関連サイト】 | Person in charge 担当者より | | Person in charge of real-estate and building Hamada Chikako Age: 30s 担当者宅建濱田 千賀子年齢:30代 | Contact お問い合せ先 | | TEL: 0120-984841 [Toll free] Please contact the "saw SUUMO (Sumo)" TEL:0120-984841【通話料無料】「SUUMO(スーモ)を見た」と問い合わせください | Administrative expense 管理費 | | 7770 yen / Month (consignment (cyclic)) 7770円/月(委託(巡回)) | Repair reserve 修繕積立金 | | 6300 yen / Month 6300円/月 | Whereabouts floor 所在階 | | 8th floor 8階 | Direction 向き | | West 西 | Overview and notices その他概要・特記事項 | | Contact: Hamada Chikako 担当者:濱田 千賀子 | Structure-storey 構造・階建て | | RC15 story RC15階建 | Site of the right form 敷地の権利形態 | | Ownership 所有権 | Use district 用途地域 | | Commerce 商業 | Company profile 会社概要 | | <Mediation> Minister of Land, Infrastructure and Transport (6) No. 004,139 (one company) Real Estate Association (Corporation) metropolitan area real estate Fair Trade Council member (Ltd.) Daikyo Riarudo Sapporo / Telephone reception → Headquarters: Tokyo Yubinbango060-0042 Hokkaido Chuo-ku, Sapporo Odorinishi 10-4-16 Dunlop SK building the fifth floor <仲介>国土交通大臣(6)第004139号(一社)不動産協会会員 (公社)首都圏不動産公正取引協議会加盟(株)大京リアルド札幌店/電話受付→本社:東京〒060-0042 北海道札幌市中央区大通西10-4-16 ダンロップSKビル5階 | Construction 施工 | | Sumitomo Mitsui Construction Co., Ltd. 三井住友建設(株) |
Local appearance photo現地外観写真 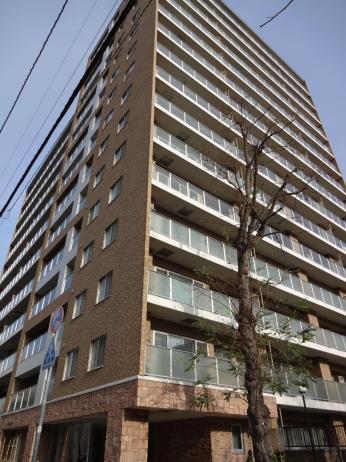 Local (12 May 2013) Shooting
現地(2013年12月)撮影
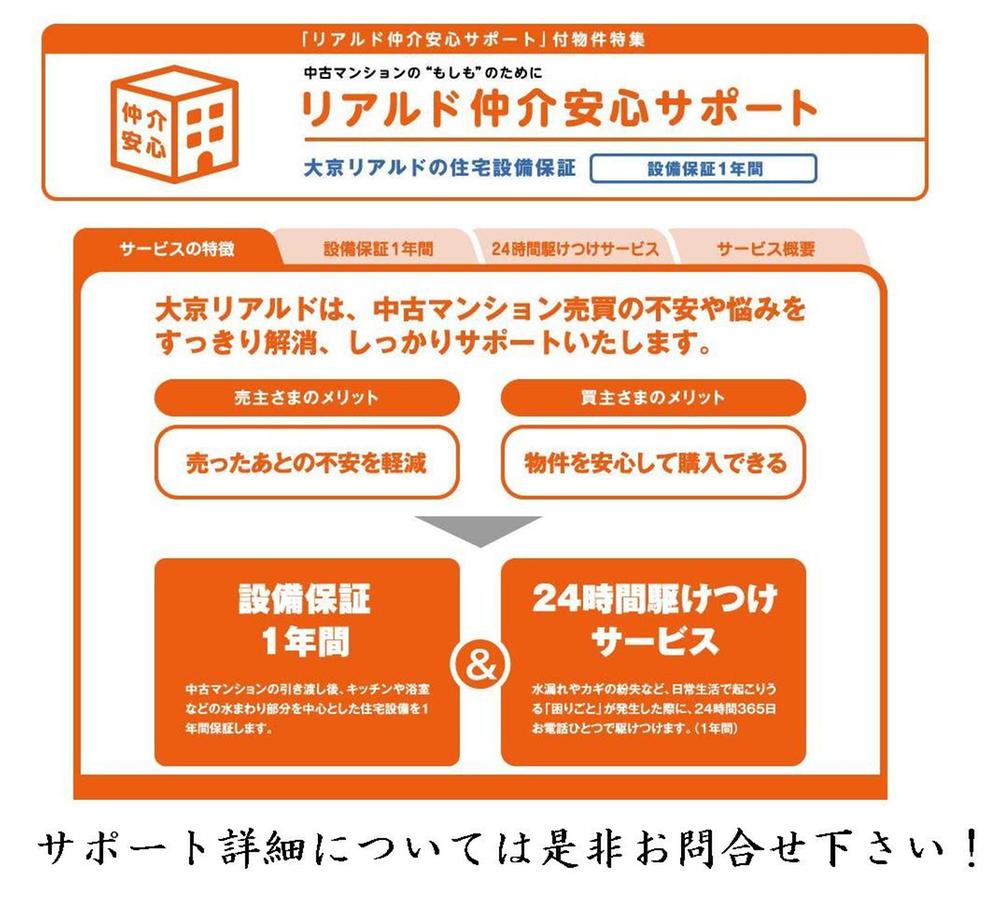 Other
その他
Entranceエントランス 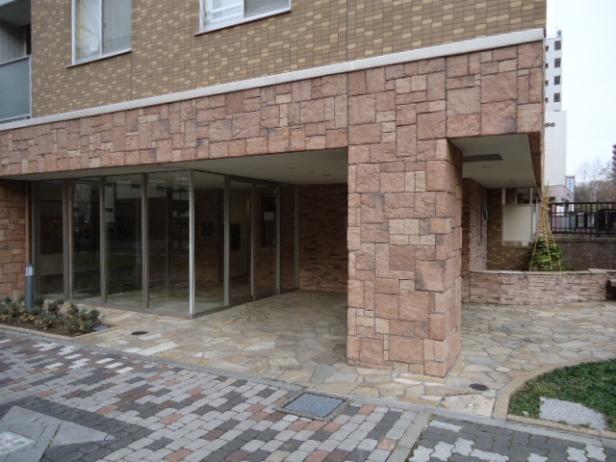 Common areas
共用部
Livingリビング 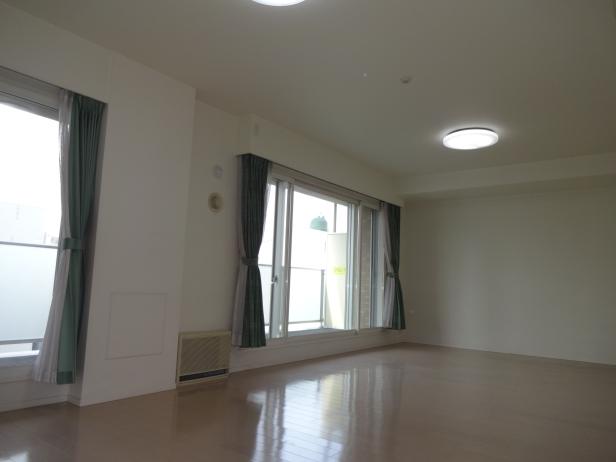 Living (December 2013) Shooting
リビング(2013年12月)撮影
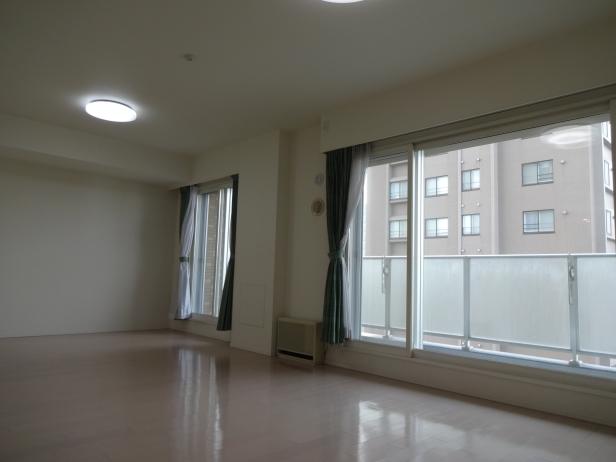 Living (December 2013) Shooting
リビング(2013年12月)撮影
Floor plan間取り図 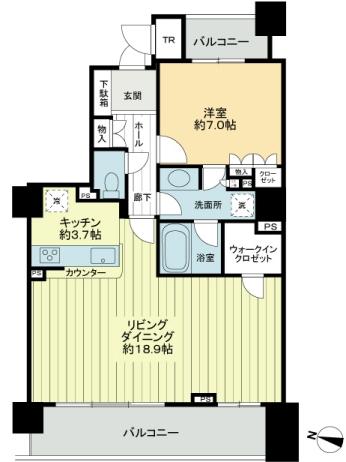 1LDK, Price 19,800,000 yen, Footprint 70 sq m , Balcony area 15.69 sq m
1LDK、価格1980万円、専有面積70m2、バルコニー面積15.69m2
Livingリビング 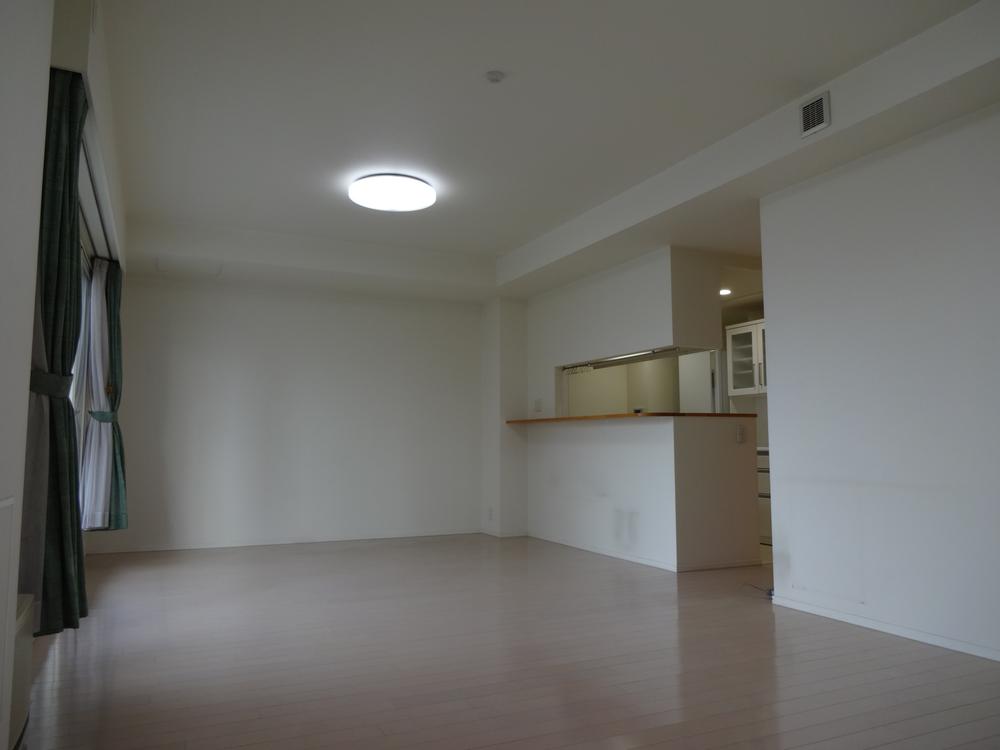 Living (December 2013) Shooting
リビング(2013年12月)撮影
Receipt収納 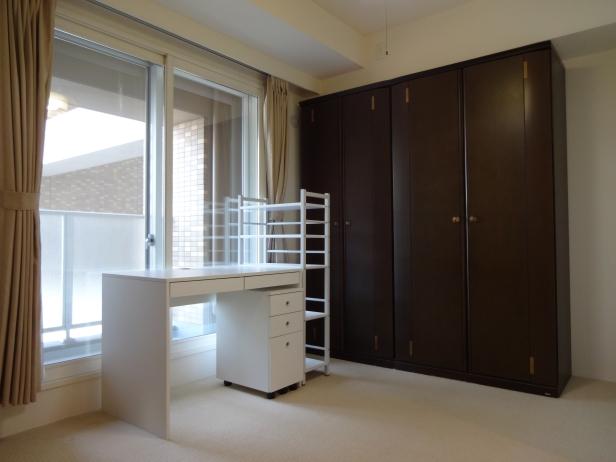 Room (12 May 2013) Shooting
居室(2013年12月)撮影
Kitchenキッチン 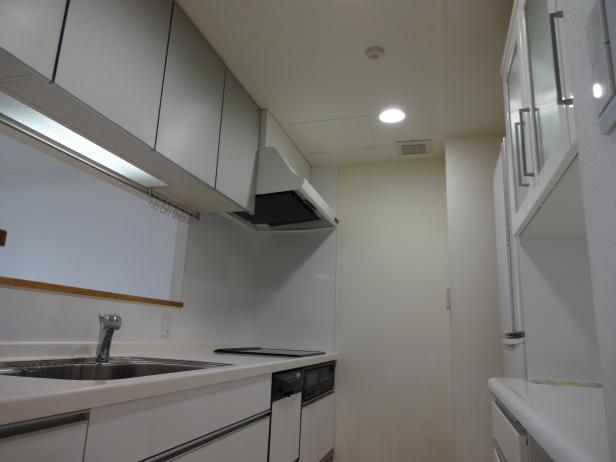 Kitchen (12 May 2013) Shooting
キッチン(2013年12月)撮影
Toiletトイレ 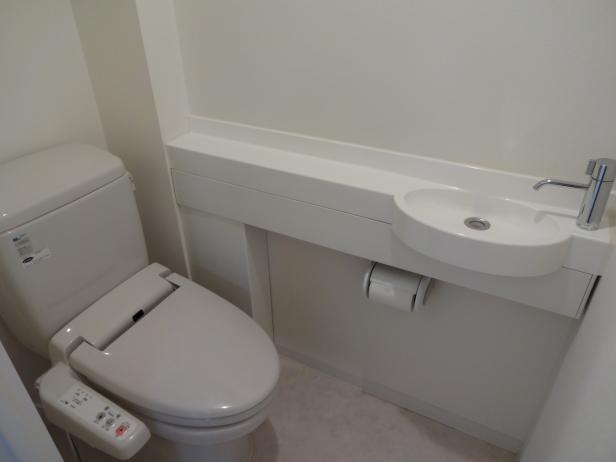 Hand-wash basin with toilet (12 May 2013) Shooting
手洗い洗面付トイレ(2013年12月)撮影
Wash basin, toilet洗面台・洗面所 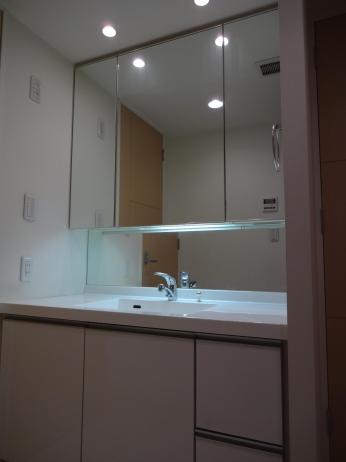 Three-sided mirror vanity (December 2013) Shooting
三面鏡洗面台(2013年12月)撮影
Bathroom浴室 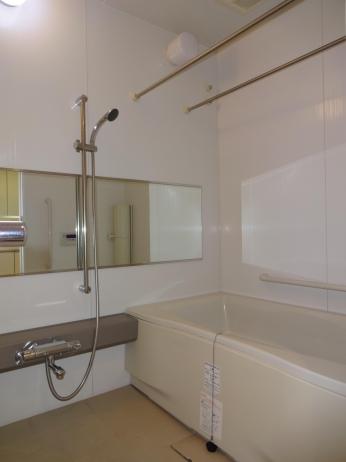 Bathroom (12 May 2013) Shooting
浴室(2013年12月)撮影
View photos from the dwelling unit住戸からの眺望写真 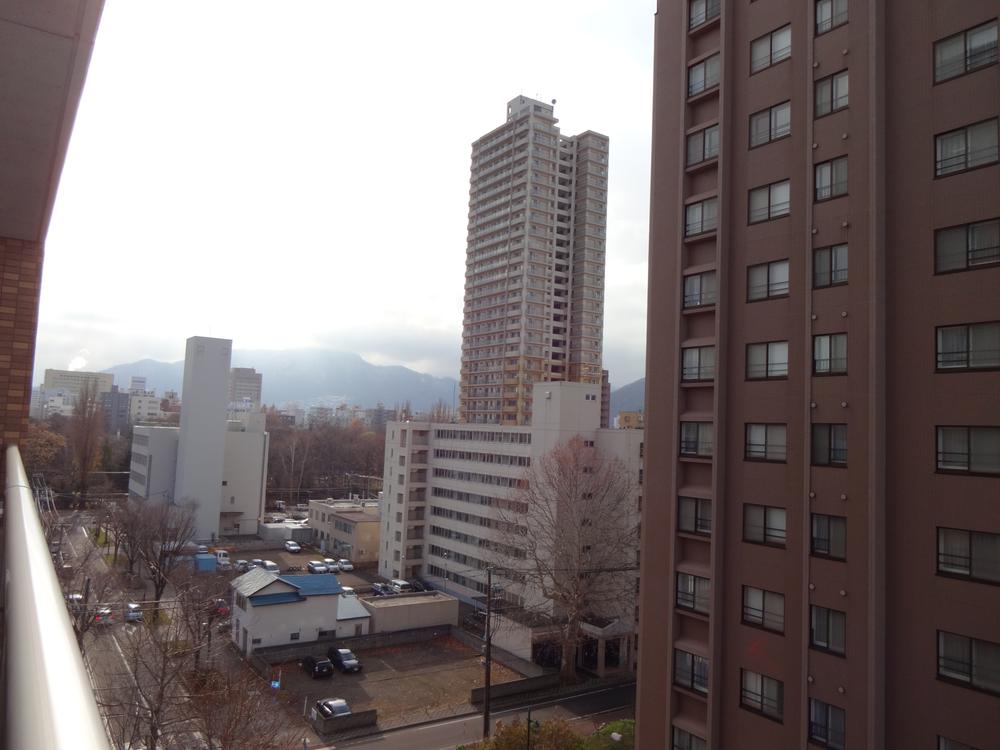 View from the site (December 2013) Shooting
現地からの眺望(2013年12月)撮影
Kitchenキッチン 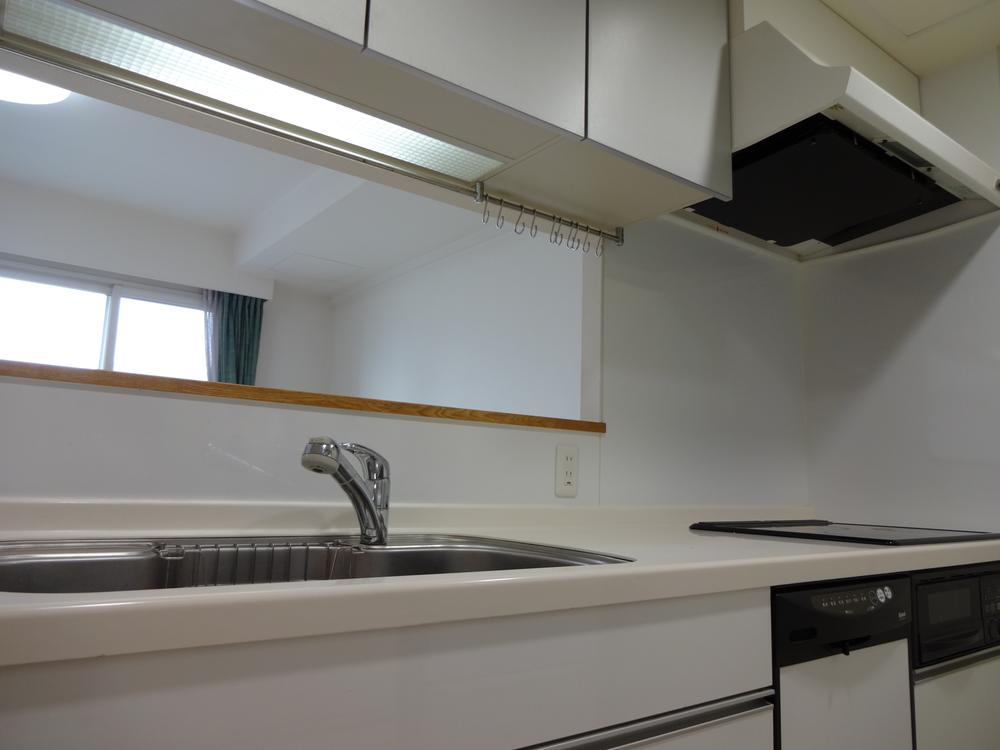 Kitchen (12 May 2013) Shooting
キッチン(2013年12月)撮影
Receipt収納 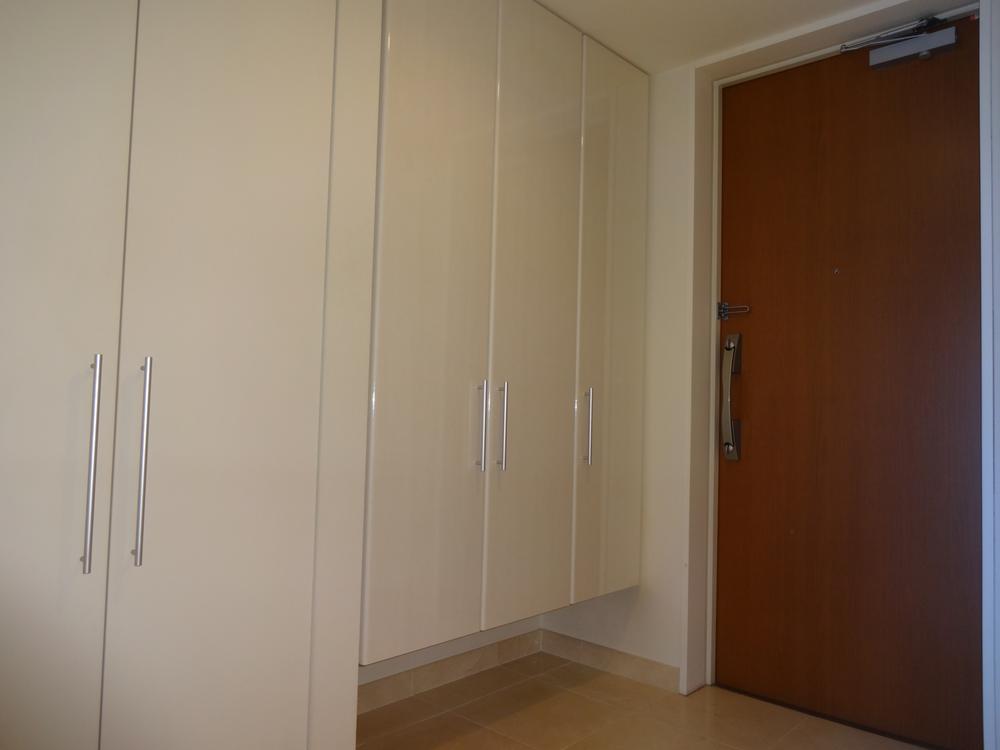 Indoor (12 May 2013) Shooting
室内(2013年12月)撮影
View photos from the dwelling unit住戸からの眺望写真 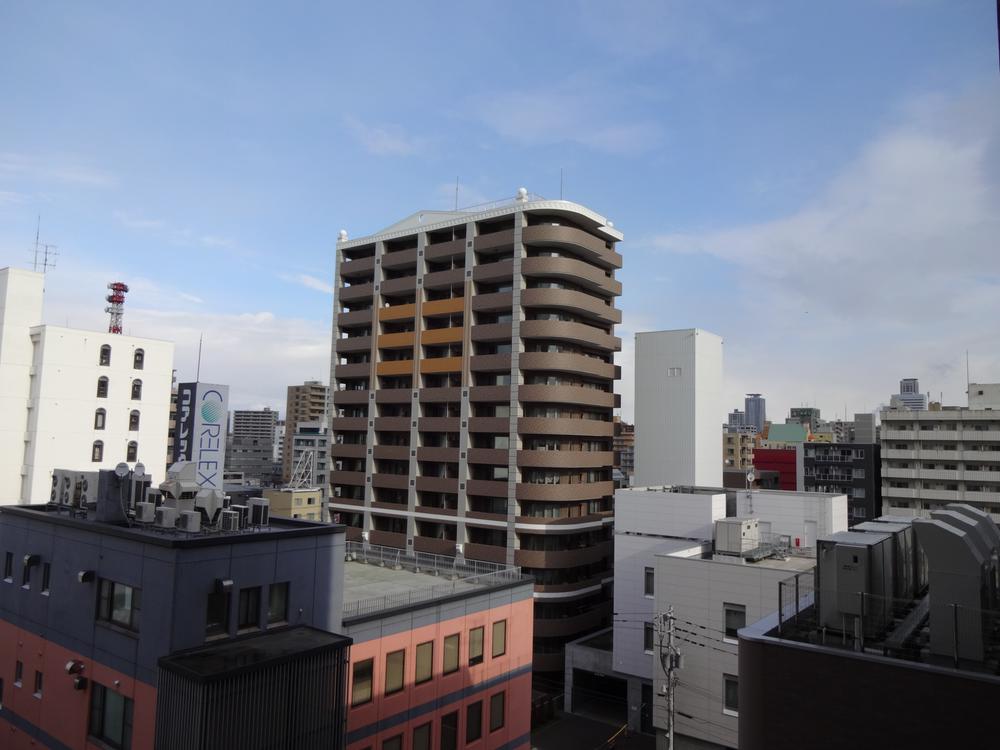 View from the site (December 2013) Shooting
現地からの眺望(2013年12月)撮影
Lobbyロビー 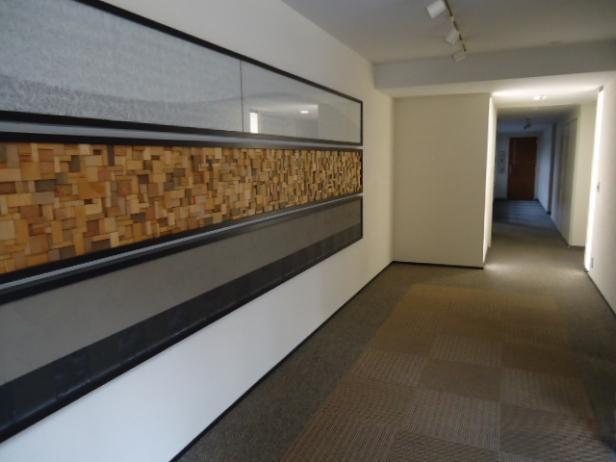 Common areas
共用部
Receipt収納 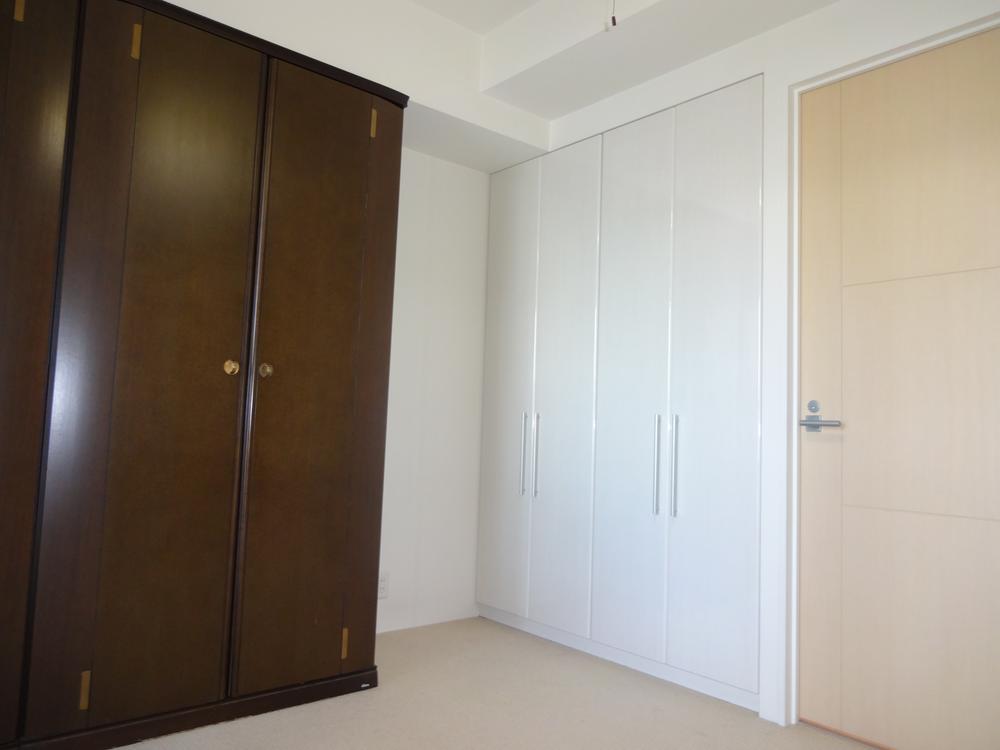 Room (12 May 2013) Shooting
居室(2013年12月)撮影
View photos from the dwelling unit住戸からの眺望写真 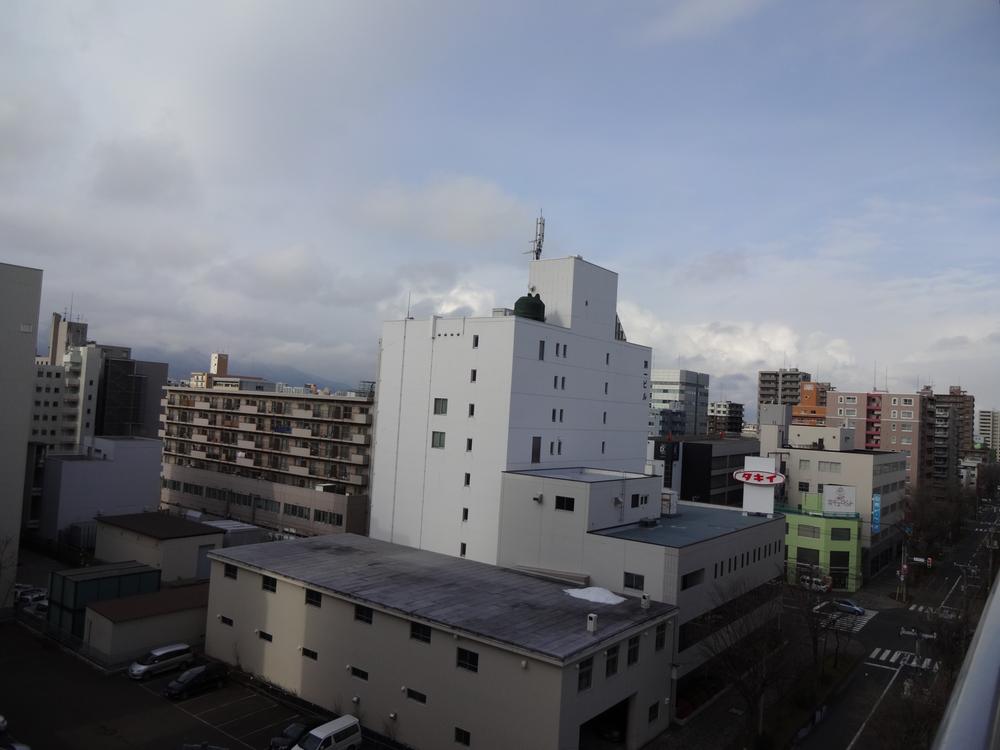 View from the site (December 2013) Shooting
現地からの眺望(2013年12月)撮影
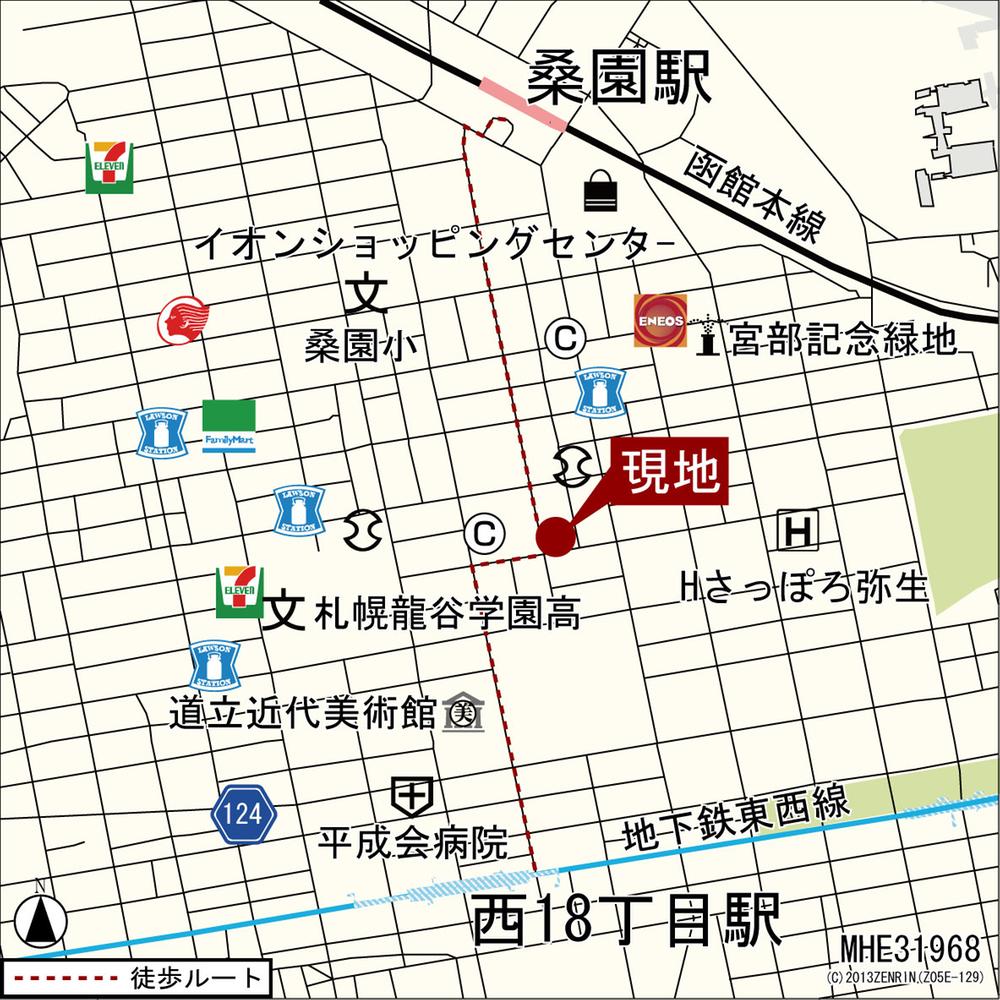 Local guide map
現地案内図
Location
| 




















