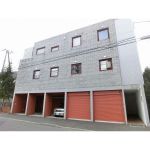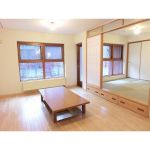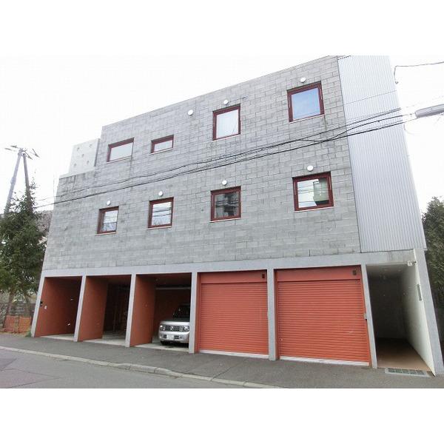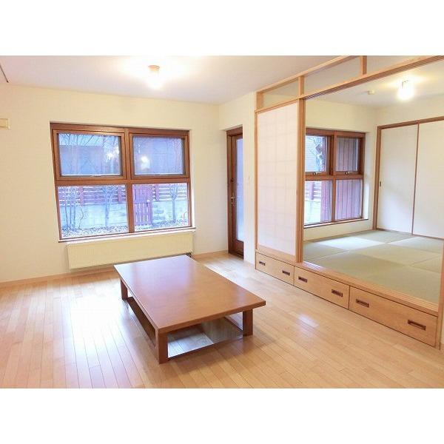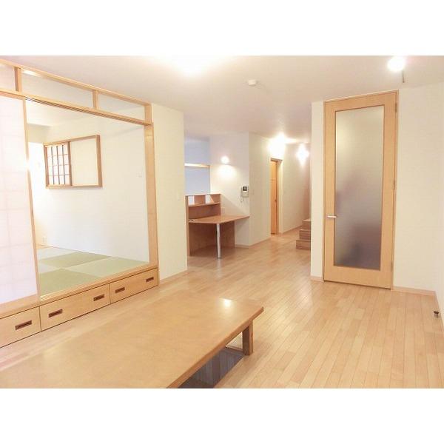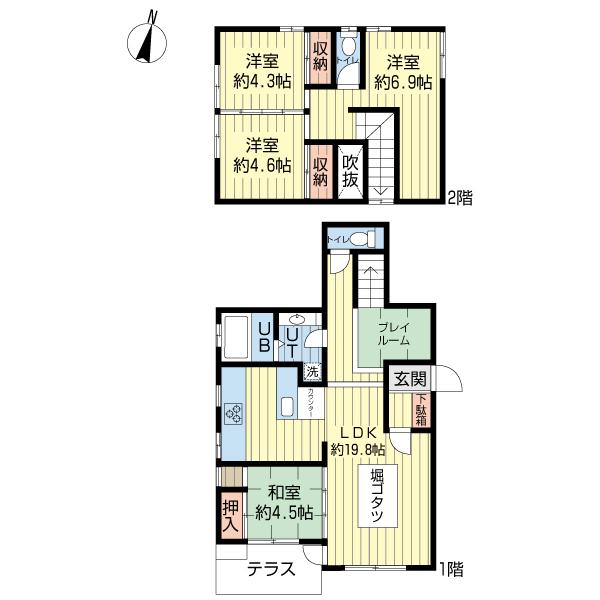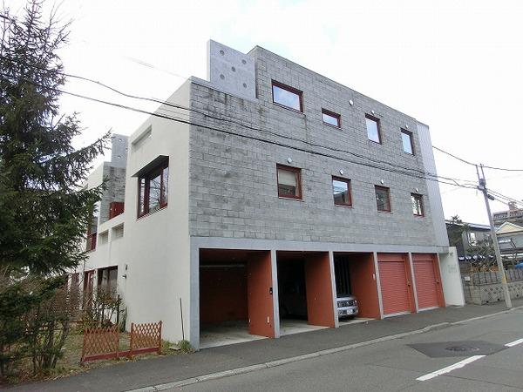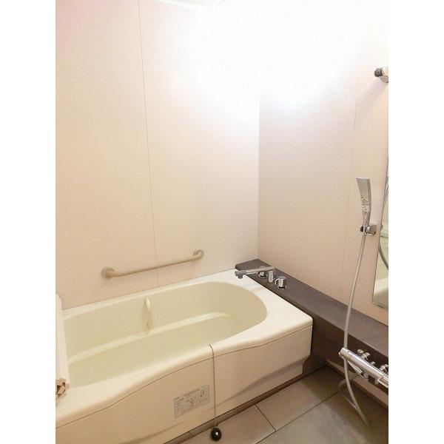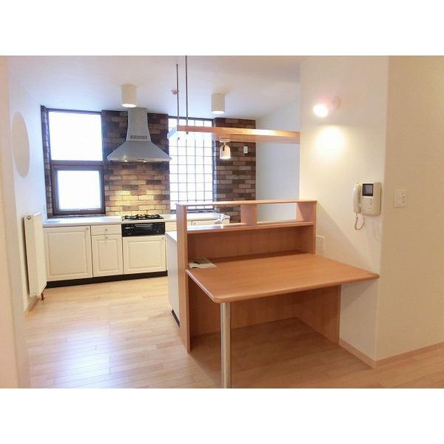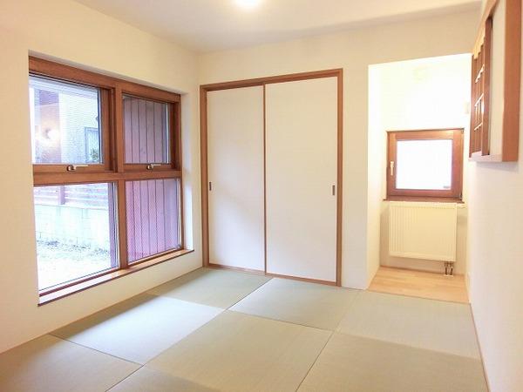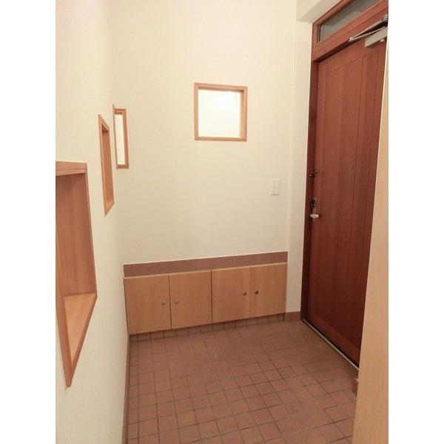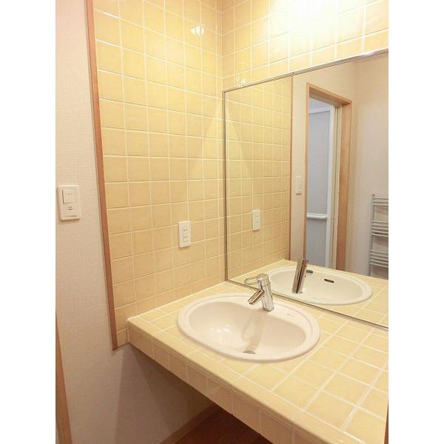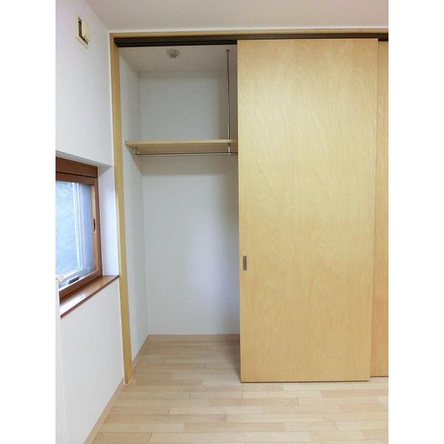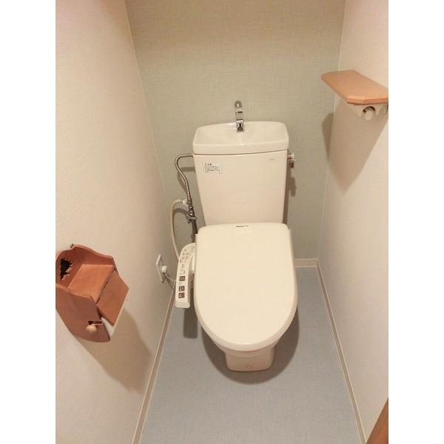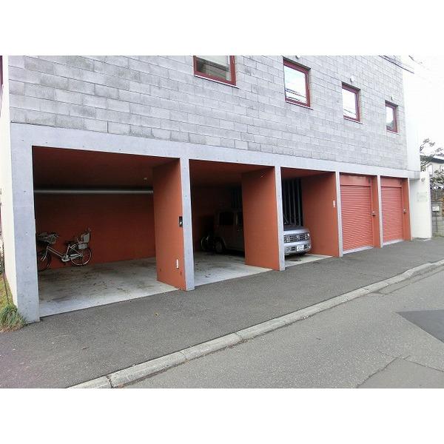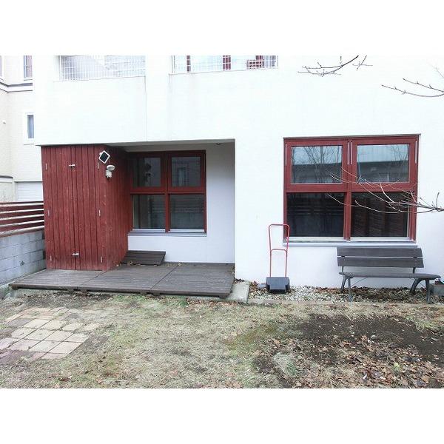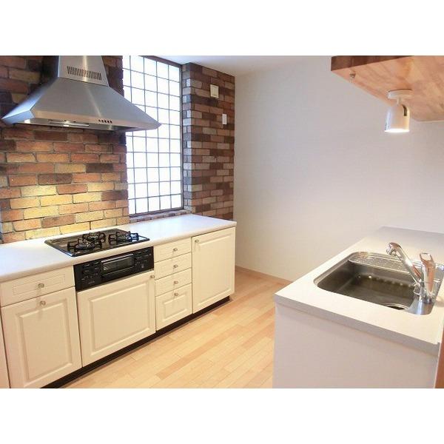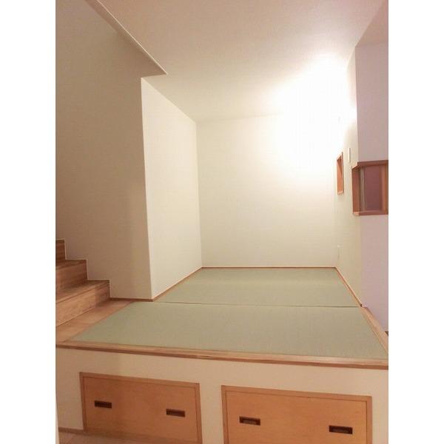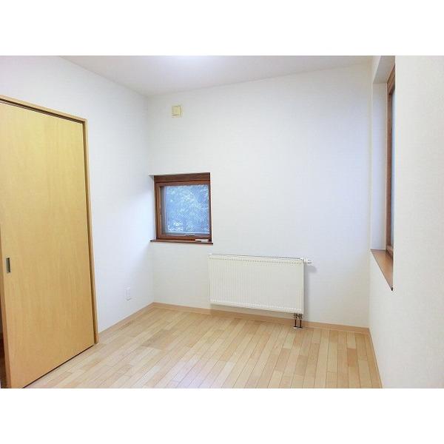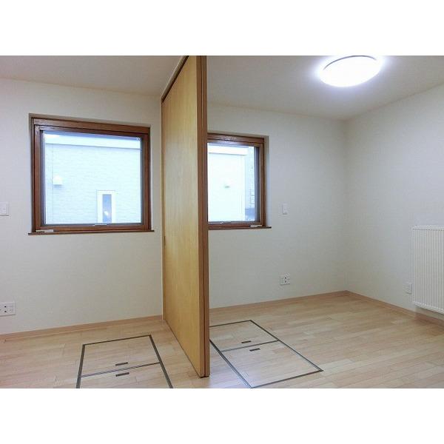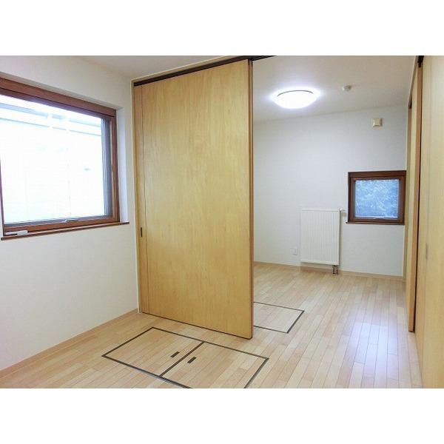|
|
Hokkaido Chuo-ku, Sapporo
北海道札幌市中央区
|
|
Sapporo streetcar "Denshajigyoshomae" walk 4 minutes
札幌市電「電車事業所前」歩4分
|
|
2013 December Interior renovation completed! Rare maisonette! You can also enjoy, such as gardening in a private garden! (3,000 yen / Month)
平成25年12月 内装リフォーム済!希少なメゾネットタイプ!専用庭付でガーデニングなども楽しめます!(3,000円/月)
|
|
Pet breeding Allowed Mansion! (Terms have) one Allowed per Parking 1 dwelling unit (free of charge)! Built-in garage type of peace of mind
ペット飼育可マンション!(規約有)駐車場1住戸につき1台可(無償)!安心のビルトイン車庫タイプ
|
Features pickup 特徴ピックアップ | | Immediate Available / LDK18 tatami mats or more / Facing south / System kitchen / Japanese-style room / Face-to-face kitchen / Warm water washing toilet seat / Walk-in closet / Pets Negotiable 即入居可 /LDK18畳以上 /南向き /システムキッチン /和室 /対面式キッチン /温水洗浄便座 /ウォークインクロゼット /ペット相談 |
Property name 物件名 | | Yamahana Cooperative House 山鼻コーポラティブハウス |
Price 価格 | | 22,800,000 yen 2280万円 |
Floor plan 間取り | | 4LDK 4LDK |
Units sold 販売戸数 | | 1 units 1戸 |
Total units 総戸数 | | 5 units 5戸 |
Occupied area 専有面積 | | 104 sq m (31.45 tsubo) (center line of wall) 104m2(31.45坪)(壁芯) |
Whereabouts floor / structures and stories 所在階/構造・階建 | | 1st floor / RC3 story 1階/RC3階建 |
Completion date 完成時期(築年月) | | May 2001 2001年5月 |
Address 住所 | | Sapporo, Hokkaido, Chuo-ku, Minaminiju Ichijonishi 14 北海道札幌市中央区南二十一条西14 |
Traffic 交通 | | Sapporo streetcar "Denshajigyoshomae" walk 4 minutes 札幌市電「電車事業所前」歩4分
|
Related links 関連リンク | | [Related Sites of this company] 【この会社の関連サイト】 |
Person in charge 担当者より | | Rep Narita Ryokai Age: 20 Daigyokai experience: involved in the work of the one-year real estate is still a day 1 year, It does not lose to anyone in the hard of. Armed with cultivated stickiness and guts in the good of football, I will do my best to satisfy our customers! ! 担当者成田 遼介年齢:20代業界経験:1年不動産の仕事に携わりまだ1年目ですが、一生懸命さでは誰にも負けません。得意のサッカーで培った粘りと根性を武器に、お客様にご満足いただけるよう頑張ります!! |
Contact お問い合せ先 | | TEL: 0800-603-9316 [Toll free] mobile phone ・ Also available from PHS
Caller ID is not notified
Please contact the "saw SUUMO (Sumo)"
If it does not lead, If the real estate company TEL:0800-603-9316【通話料無料】携帯電話・PHSからもご利用いただけます
発信者番号は通知されません
「SUUMO(スーモ)を見た」と問い合わせください
つながらない方、不動産会社の方は
|
Administrative expense 管理費 | | 5000 Yen / Month (self-management) 5000円/月(自主管理) |
Repair reserve 修繕積立金 | | ¥ 10,000 / Month 1万円/月 |
Time residents 入居時期 | | Immediate available 即入居可 |
Whereabouts floor 所在階 | | 1st floor 1階 |
Direction 向き | | South 南 |
Overview and notices その他概要・特記事項 | | Contact: Narita Ryokai 担当者:成田 遼介 |
Structure-storey 構造・階建て | | RC3 story RC3階建 |
Site of the right form 敷地の権利形態 | | Ownership 所有権 |
Parking lot 駐車場 | | On-site (fee Mu) 敷地内(料金無) |
Company profile 会社概要 | | <Mediation> Governor of Hokkaido Ishikari (1) Pitattohausu north Article 18 store No. 007613 Sapporo Starts Co. Yubinbango001-0018 Hokkaido Sapporo Kita 18 Nishi 3-1-18 <仲介>北海道知事石狩(1)第007613号ピタットハウス北18条店札幌スターツ(株)〒001-0018 北海道札幌市北区北18条西3-1-18 |
