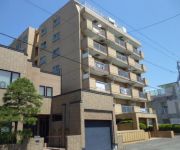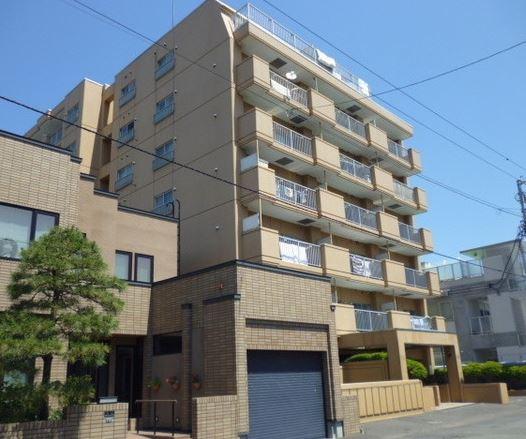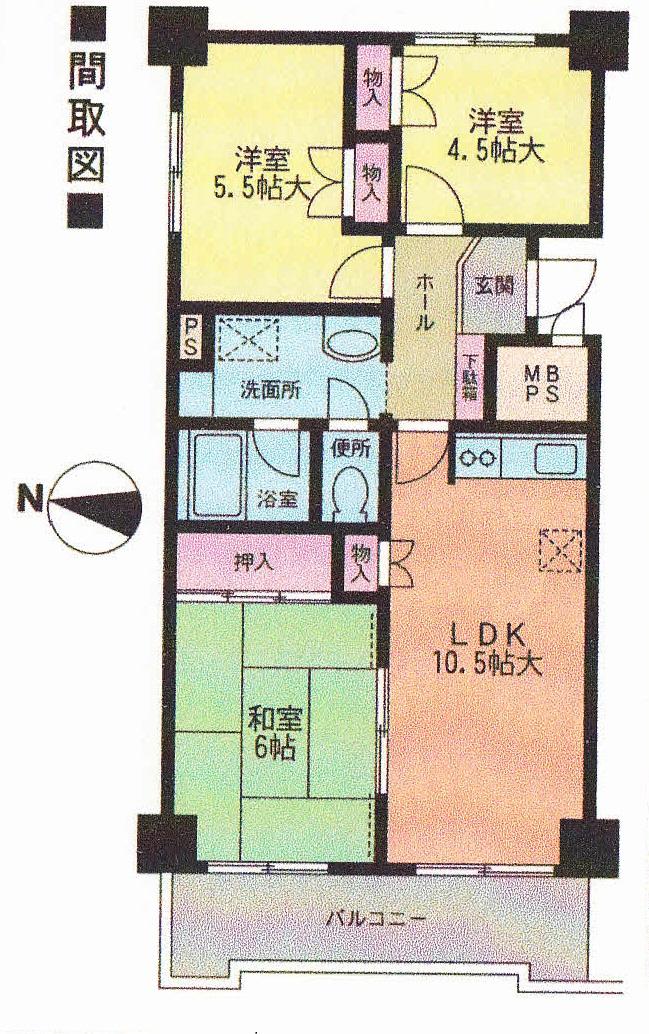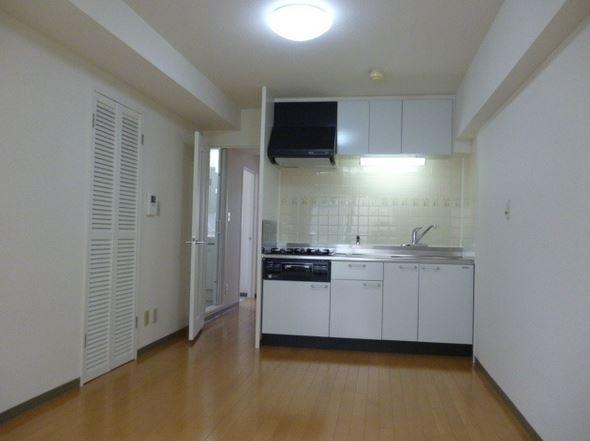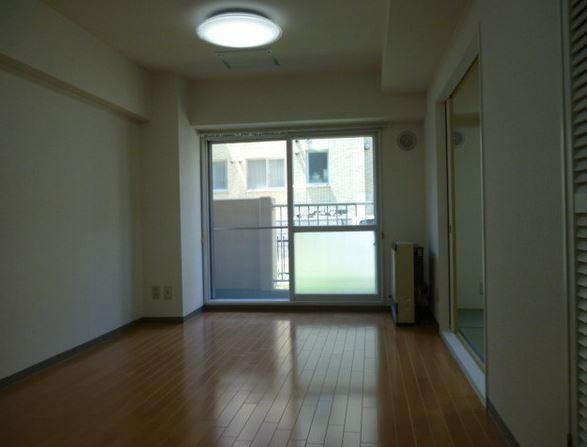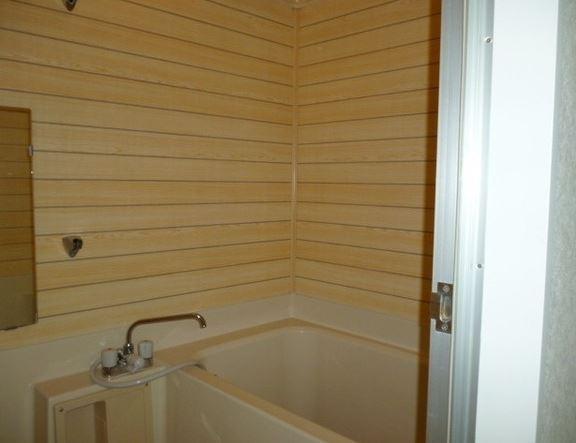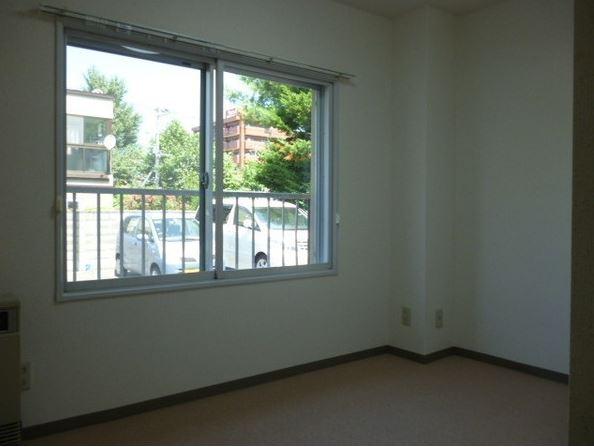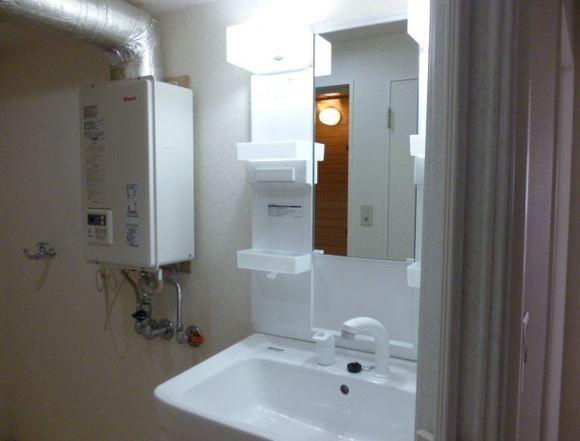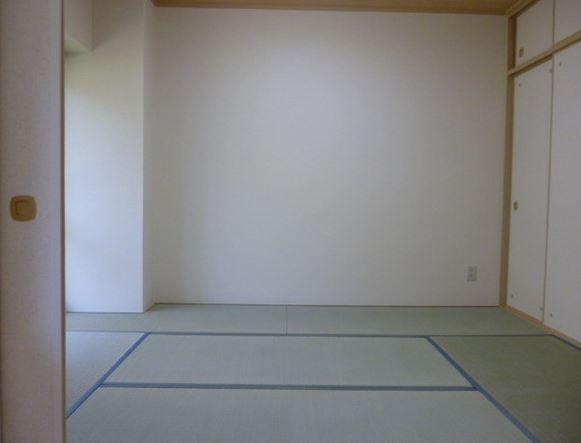|
|
Hokkaido Chuo-ku, Sapporo
北海道札幌市中央区
|
|
Sapporo streetcar "west line Article 11" walk 5 minutes
札幌市電「西線11条」歩5分
|
|
Immediate Available, Super close, It is close to the city, System kitchen, Corner dwelling unit, All room storageese-style room, Private garden
即入居可、スーパーが近い、市街地が近い、システムキッチン、角住戸、全居室収納、和室、専用庭
|
|
It is the first floor, but is the apartment of a private garden.
一階ですが専用庭付きのマンションです。
|
Features pickup 特徴ピックアップ | | Immediate Available / Super close / It is close to the city / System kitchen / Corner dwelling unit / All room storage / Japanese-style room / Private garden 即入居可 /スーパーが近い /市街地が近い /システムキッチン /角住戸 /全居室収納 /和室 /専用庭 |
Event information イベント情報 | | Those who do not have time, Please let us know in the "document request button" in advance. We prepared to you are able to tour with the swish swish. 時間がない方、事前に「資料請求ボタン」でお知らせ下さい。ササッと見学していただけるよう準備いたします。 |
Property name 物件名 | | Asahi Plaza Yamahana 朝日プラザ山鼻 |
Price 価格 | | 8.9 million yen 890万円 |
Floor plan 間取り | | 3LDK 3LDK |
Units sold 販売戸数 | | 1 units 1戸 |
Total units 総戸数 | | 3 units 3戸 |
Occupied area 専有面積 | | 60.34 sq m 60.34m2 |
Other area その他面積 | | Balcony area: 7.12 sq m , Private garden: 24 sq m (use fee 500 yen / Month) バルコニー面積:7.12m2、専用庭:24m2(使用料500円/月) |
Whereabouts floor / structures and stories 所在階/構造・階建 | | 1st floor / RC7 story 1階/RC7階建 |
Completion date 完成時期(築年月) | | December 1984 1984年12月 |
Address 住所 | | Hokkaido Chuo-ku, Sapporo Minamijunijonishi 16 北海道札幌市中央区南十二条西16 |
Traffic 交通 | | Sapporo streetcar "west line Article 11" walk 5 minutes 札幌市電「西線11条」歩5分
|
Related links 関連リンク | | [Related Sites of this company] 【この会社の関連サイト】 |
Person in charge 担当者より | | Personnel Hajime Momose Age: 40 Daigyokai experience: We will do our spirit good faith to a four-year customer! 担当者百瀬肇年齢:40代業界経験:4年お客様へ精神誠意尽くします! |
Contact お問い合せ先 | | TEL: 0800-809-8327 [Toll free] mobile phone ・ Also available from PHS
Caller ID is not notified
Please contact the "saw SUUMO (Sumo)"
If it does not lead, If the real estate company TEL:0800-809-8327【通話料無料】携帯電話・PHSからもご利用いただけます
発信者番号は通知されません
「SUUMO(スーモ)を見た」と問い合わせください
つながらない方、不動産会社の方は
|
Administrative expense 管理費 | | 9600 yen / Month (consignment (commuting)) 9600円/月(委託(通勤)) |
Repair reserve 修繕積立金 | | 12,470 yen / Month 1万2470円/月 |
Time residents 入居時期 | | Immediate available 即入居可 |
Whereabouts floor 所在階 | | 1st floor 1階 |
Direction 向き | | West 西 |
Renovation リフォーム | | 2013 November interior renovation completed (wall) 2013年11月内装リフォーム済(壁) |
Overview and notices その他概要・特記事項 | | Contact: Hajime Momose 担当者:百瀬肇 |
Structure-storey 構造・階建て | | RC7 story RC7階建 |
Site of the right form 敷地の権利形態 | | Ownership 所有権 |
Company profile 会社概要 | | <Mediation> Governor of Hokkaido Ishikari (3) No. 006814 (stock) M's Nakanoshima shop Yubinbango062-0000 Sapporo, Hokkaido Toyohira-ku Nakanoshima 1 Article 1-chome, 7-20 <仲介>北海道知事石狩(3)第006814号(株)エムズ中の島店〒062-0000 北海道札幌市豊平区中の島1条1丁目7-20 |
