Used Apartments » Hokkaido » Sapporo Higashi-ku
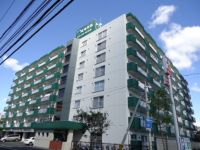 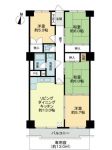
| | Hokkaido, Sapporo Higashi-ku 北海道札幌市東区 |
| Subway Toho line "North 13 Johigashi" walk 5 minutes 地下鉄東豊線「北13条東」歩5分 |
| Subway Toho line "North 13 Johigashi" a 5-minute walk from the station, A 10-minute walk from the subway Namboku "North Article 12" station, It is the introduction of your triple-accessible apartment 11 minutes' walk from JR Sapporo Station. 地下鉄東豊線「北13条東」駅より徒歩5分、地下鉄南北線「北12条」駅より徒歩10分、JR札幌駅まで徒歩11分のトリプルアクセス可能なマンションのご紹介です。 |
| ■ 8-story first floor of apartment, 80.44 square meters, It becomes a room of 4LDK. ■ Close to up to about Jay Earl fresh market of shopping facilities 540m, Kitakujo about up to elementary school 290m, Becoming about 460m and convenient location conditions until the angel hospital. ■ The rooms and regularly interior renovation, bathroom ・ toilet ・ Exchange did the washroom 2002 10 around May. 2009 in October living-dining ・ South Western-style ・ We have a Plast sash replacement of Japanese-style room. ■ About a private garden of 13.0 sq m (annual fee for use 1,500 yen) are also attached. ■ In location able to walk to JR Sapporo Station, Shopping facilities and elementary schools in the surrounding area, And such hospital has been enhanced, It is very livable environment. ■8階建マンションの1階部分、80.44平米、4LDKのお部屋となります。■近隣には買物施設のジェイアール生鮮市場まで約540m、北九条小学校まで約290m、天使病院まで約460mと便利な立地条件となっております。■お部屋は定期的に内装リフォームを行っており、浴室・トイレ・洗面所を平成14年10月頃交換しました。平成21年10月にはリビングダイニング・南側洋室・和室のプラストサッシ交換をしております。■約13.0m2の専用庭(年額使用料1500円)もついております。■JR札幌駅まで歩ける立地で、周辺には買物施設や小学校、病院などが充実していて、とても住みやすい環境です。 |
Features pickup 特徴ピックアップ | | 2 along the line more accessible / Facing south / System kitchen / Japanese-style room / South balcony / Elevator / Private garden 2沿線以上利用可 /南向き /システムキッチン /和室 /南面バルコニー /エレベーター /専用庭 | Event information イベント情報 | | Open Room (please make a reservation beforehand) schedule / Every Saturday, Sunday and public holidays time / 10:00 ~ 18:30 □ ■ Appointment sneak preview held ■ □ And staff does not descend I received your visit on the day directly to the local. When you visit you would like, Excuse me, but thank you for your reservation in advance. Also, Other than opening day will correspond therefore do not hesitate to contact us. ◆ New Year Announcement ◆ Though very selfish 12 / 25 (Wed) ~ 1 / 3 received a year-end and New Year holiday (Friday). With regard to inquiries during the year-end and New Year holiday period, We will sequentially correspondence from the holiday period dawning January 4 (Sat). While there is indeed selfish, As you in advance for your understanding, Thank you ask. オープンルーム(事前に必ず予約してください)日程/毎週土日祝時間/10:00 ~ 18:30 □■予約制内覧会開催■□ 当日直接現地へご来場頂きましてもスタッフはおりません。ご見学ご希望の際は、恐れ入りますが事前にご予約をお願い致します。また、開催日以外でも対応いたしますのでお気軽にお問合せ下さい。◆年末年始のお知らせ◆誠に勝手ながら12/25(水) ~ 1/3(金)まで年末年始休業をいただきます。年末年始休業期間中のお問い合わせにつきましては、休業期間明けの1月4日(土)から順次対応させていただきます。誠に勝手ではございますが、予めご了承くださいますよう、お願い申し上げます。 | Property name 物件名 | | Cope Kitaichi Yes Article コープ北一〇条 | Price 価格 | | 9.8 million yen 980万円 | Floor plan 間取り | | 4LDK 4LDK | Units sold 販売戸数 | | 1 units 1戸 | Total units 総戸数 | | 111 units 111戸 | Occupied area 専有面積 | | 80.44 sq m (center line of wall) 80.44m2(壁芯) | Other area その他面積 | | Balcony area: 7.03 sq m , Private garden: 13 sq m (use fee 1500 yen / Year) バルコニー面積:7.03m2、専用庭:13m2(使用料1500円/年) | Whereabouts floor / structures and stories 所在階/構造・階建 | | 1st floor / SRC8 floors 1 underground story 1階/SRC8階地下1階建 | Completion date 完成時期(築年月) | | 1980 March 1980年3月 | Address 住所 | | Hokkaido, Sapporo Higashi-ku, Kitajujohigashi 2 北海道札幌市東区北十条東2 | Traffic 交通 | | Subway Toho line "North 13 Johigashi" walk 5 minutes
Subway Namboku "North Article 12" walk 10 minutes
JR Hakodate Line "Sapporo" walk 11 minutes 地下鉄東豊線「北13条東」歩5分
地下鉄南北線「北12条」歩10分
JR函館本線「札幌」歩11分
| Related links 関連リンク | | [Related Sites of this company] 【この会社の関連サイト】 | Person in charge 担当者より | | Person in charge of real-estate and building Shinchon Hidetoshi Age: 30 Daigyokai Experience: 5 years Daikyo Riarudo Shinchon My name is Hidetoshi. To buy a "house ・ Sell it, "I think there is only experience again and again in life. We want to be a business that can help such important scene. I will do my best so hard like that delight customers 担当者宅建新村 英俊年齢:30代業界経験:5年大京リアルドの新村 英俊と申します。「家を買うこと・売ること」は人生で幾度しかない経験と思います。そんな大事な場面をお手伝い出来る営業でありたいと思っています。お客様に喜んで頂ける様一生懸命頑張ります | Contact お問い合せ先 | | TEL: 0120-984841 [Toll free] Please contact the "saw SUUMO (Sumo)" TEL:0120-984841【通話料無料】「SUUMO(スーモ)を見た」と問い合わせください | Administrative expense 管理費 | | 6520 yen / Month (consignment (commuting)) 6520円/月(委託(通勤)) | Repair reserve 修繕積立金 | | 8000 yen / Month 8000円/月 | Whereabouts floor 所在階 | | 1st floor 1階 | Direction 向き | | South 南 | Overview and notices その他概要・特記事項 | | Contact: Shinchon Hidetoshi 担当者:新村 英俊 | Structure-storey 構造・階建て | | SRC8 floors 1 underground story SRC8階地下1階建 | Site of the right form 敷地の権利形態 | | Ownership 所有権 | Use district 用途地域 | | Residential 近隣商業 | Company profile 会社概要 | | <Mediation> Minister of Land, Infrastructure and Transport (6) No. 004,139 (one company) Real Estate Association (Corporation) metropolitan area real estate Fair Trade Council member (Ltd.) Daikyo Riarudo Sapporo / Telephone reception → Headquarters: Tokyo Yubinbango060-0042 Hokkaido Chuo-ku, Sapporo Odorinishi 10-4-16 Dunlop SK building the fifth floor <仲介>国土交通大臣(6)第004139号(一社)不動産協会会員 (公社)首都圏不動産公正取引協議会加盟(株)大京リアルド札幌店/電話受付→本社:東京〒060-0042 北海道札幌市中央区大通西10-4-16 ダンロップSKビル5階 | Construction 施工 | | (Corporation) Hokkaido corporate homing (株)北海道コーポホーミング |
Otherその他  We accept purchase consultation. Please feel free to contact us.
買取相談承っております。お気軽にお問合せ下さい。
Local appearance photo現地外観写真 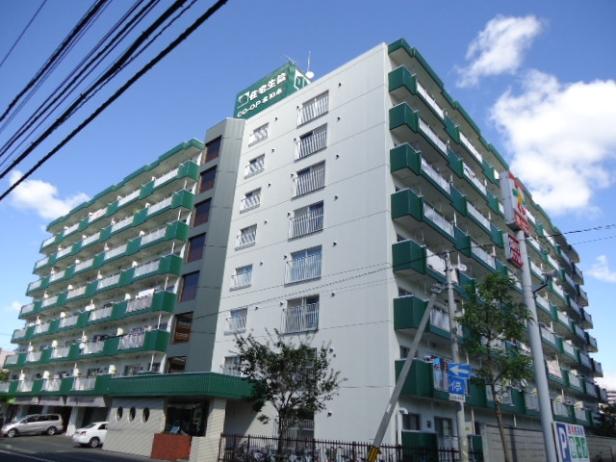 Local (September 2013) Shooting
現地(2013年9月)撮影
Floor plan間取り図 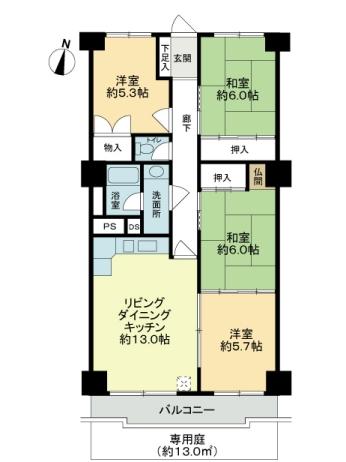 4LDK, Price 9.8 million yen, Occupied area 80.44 sq m , Balcony area 7.03 sq m
4LDK、価格980万円、専有面積80.44m2、バルコニー面積7.03m2
Entranceエントランス 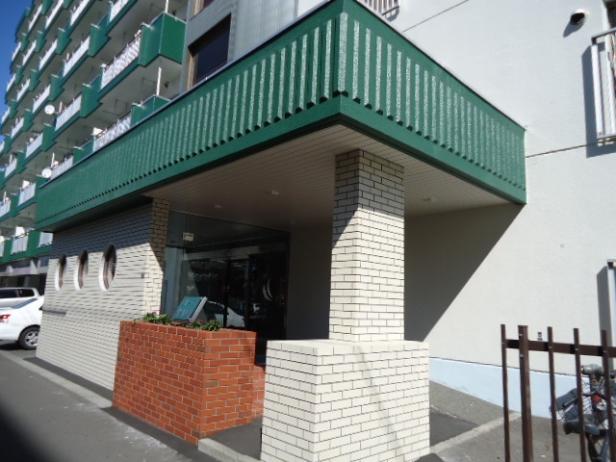 Common areas
共用部
Kitchenキッチン 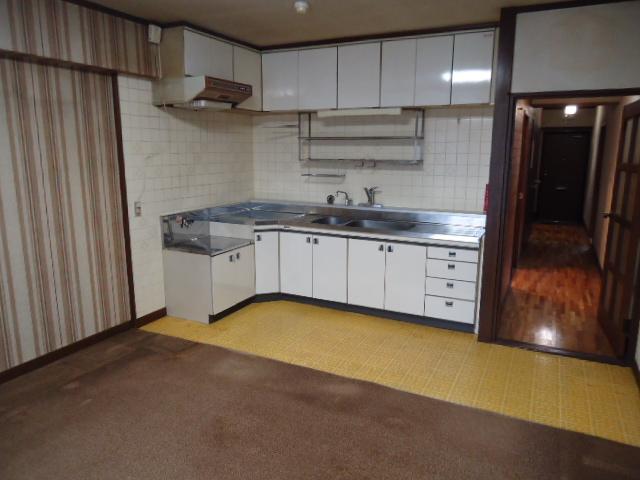 Indoor (11 May 2013) Shooting
室内(2013年11月)撮影
Garden庭 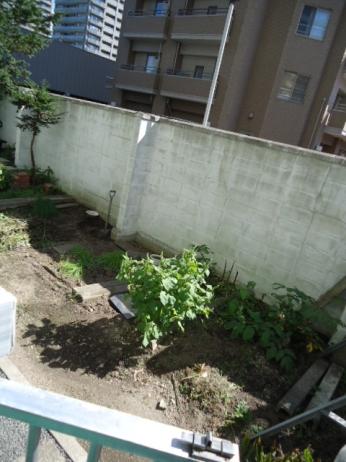 Private garden (1500 yen / Year) (September 2013) Shooting
専用庭(1500円/年)(2013年9月)撮影
Livingリビング 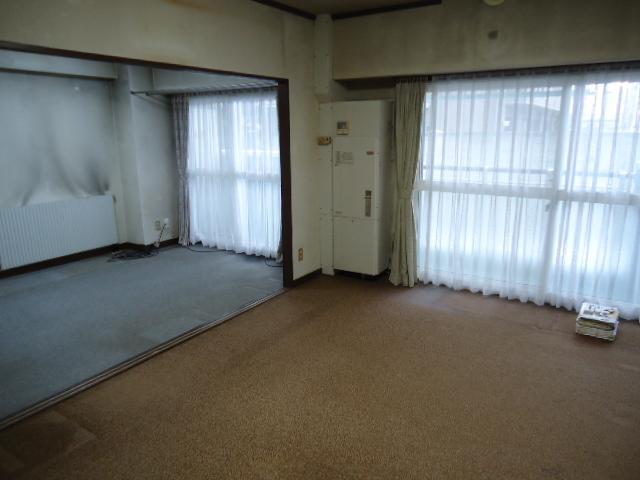 Indoor (11 May 2013) Shooting
室内(2013年11月)撮影
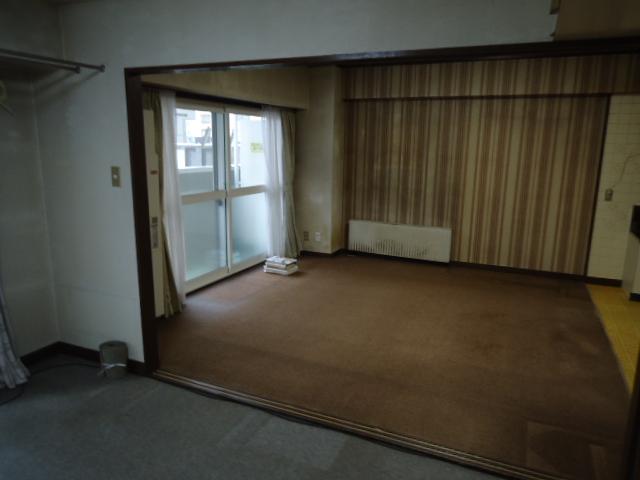 Indoor (11 May 2013) Shooting
室内(2013年11月)撮影
Non-living roomリビング以外の居室 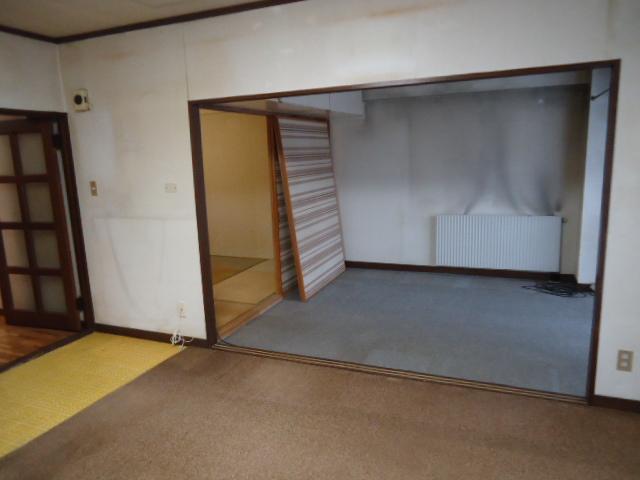 Indoor (11 May 2013) Shooting
室内(2013年11月)撮影
Bathroom浴室 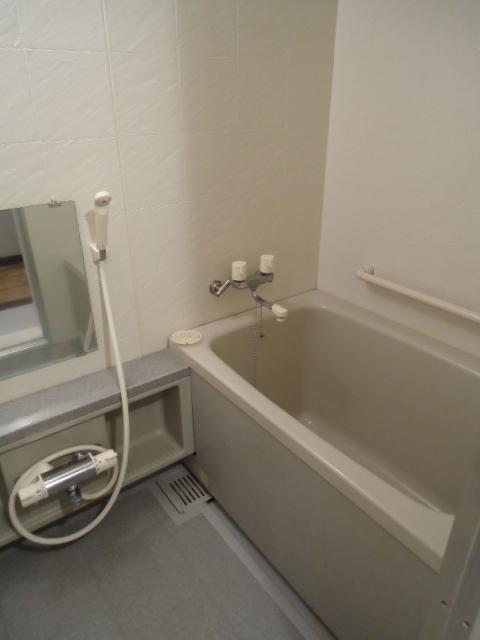 Indoor (11 May 2013) Shooting
室内(2013年11月)撮影
Wash basin, toilet洗面台・洗面所 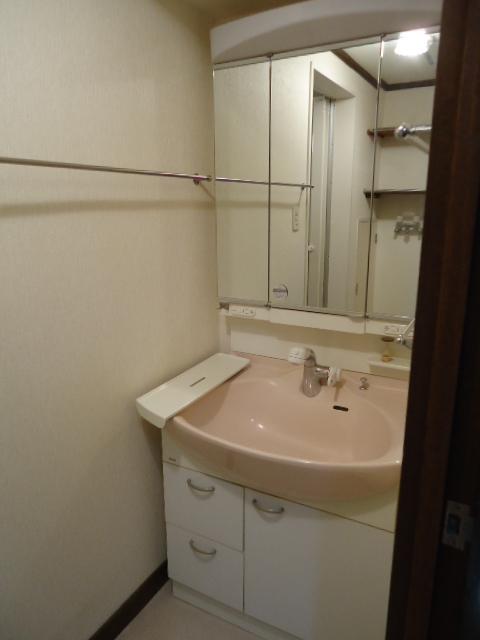 Indoor (11 May 2013) Shooting
室内(2013年11月)撮影
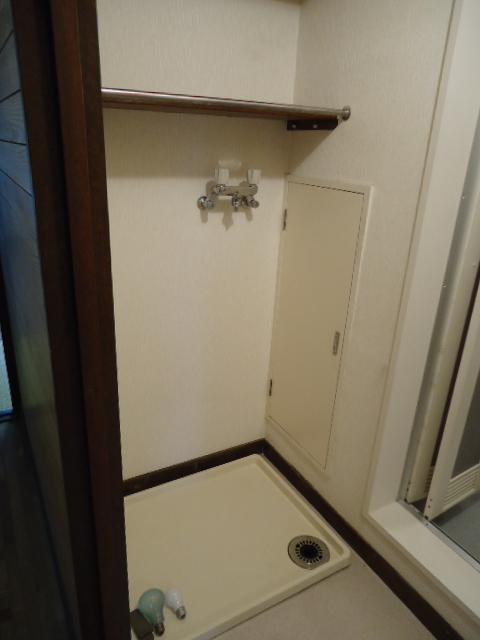 Indoor (11 May 2013) Shooting
室内(2013年11月)撮影
Toiletトイレ 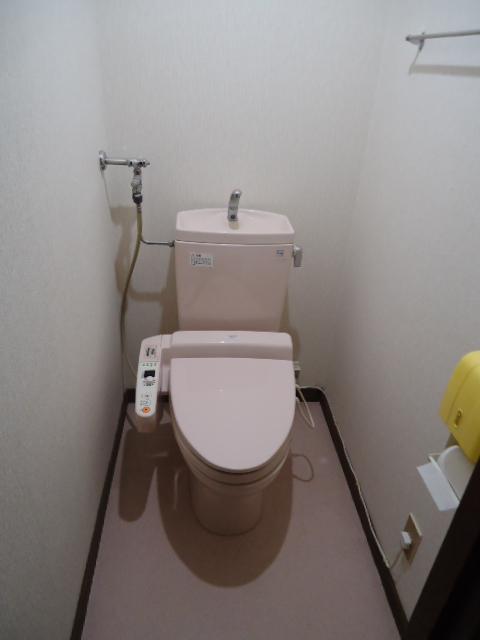 Indoor (11 May 2013) Shooting
室内(2013年11月)撮影
Non-living roomリビング以外の居室 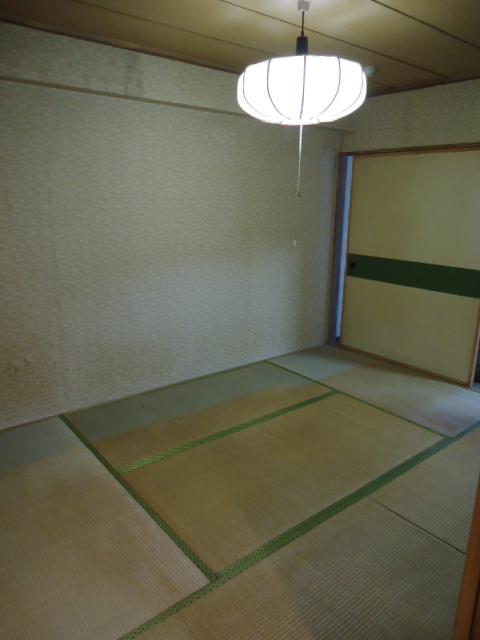 Indoor (11 May 2013) Shooting
室内(2013年11月)撮影
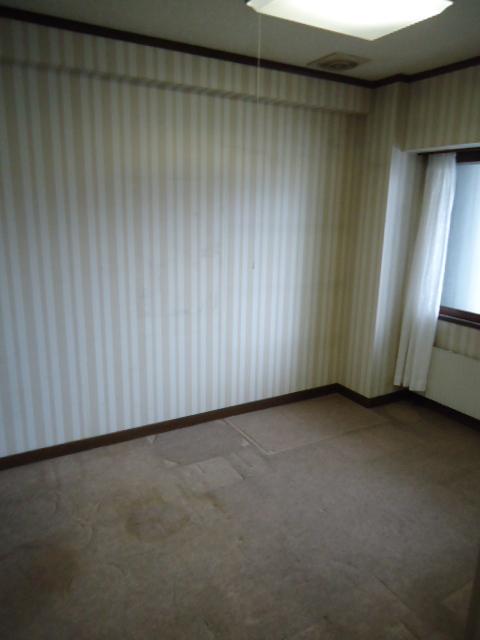 Indoor (11 May 2013) Shooting
室内(2013年11月)撮影
Entrance玄関 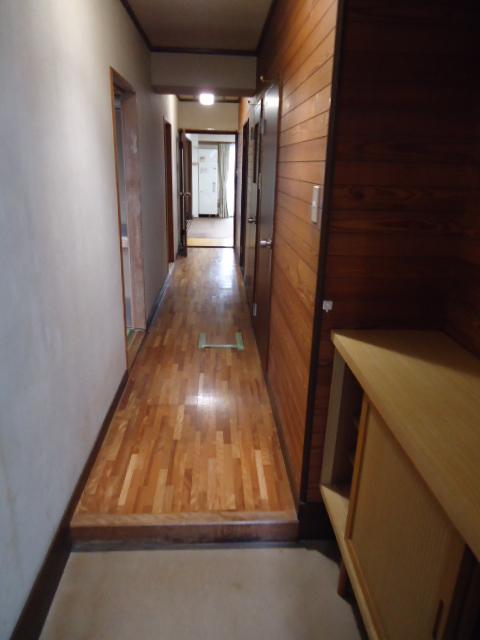 Indoor (11 May 2013) Shooting
室内(2013年11月)撮影
Balconyバルコニー 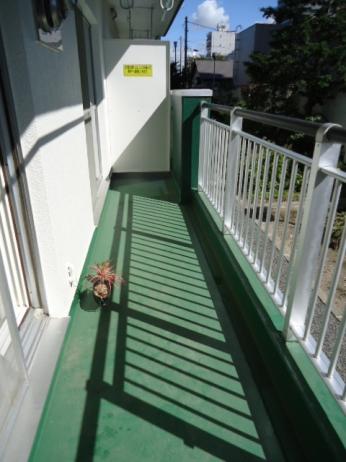 Local (September 2013) Shooting
現地(2013年9月)撮影
Other common areasその他共用部 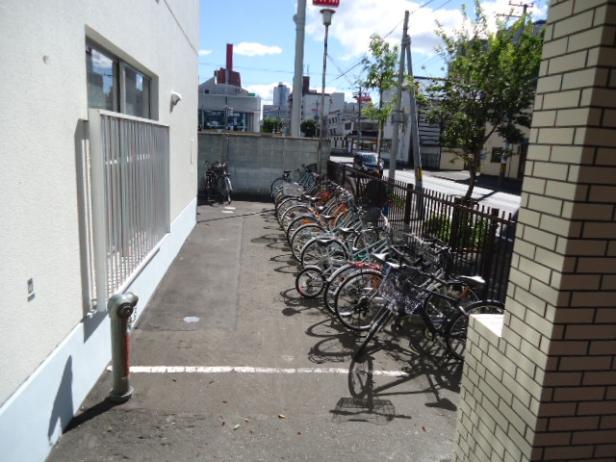 Place for storing bicycles
自転車置場
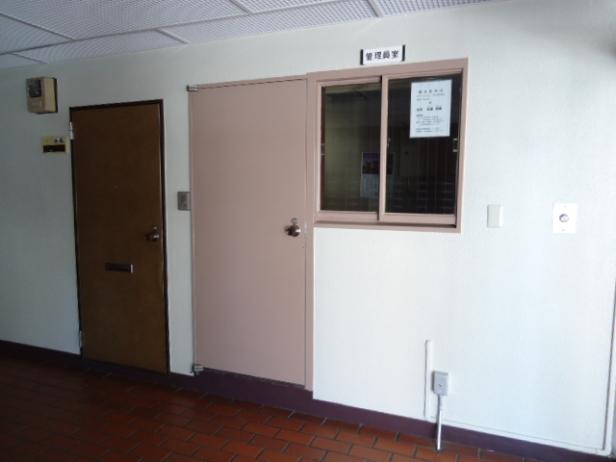 Common areas
共用部
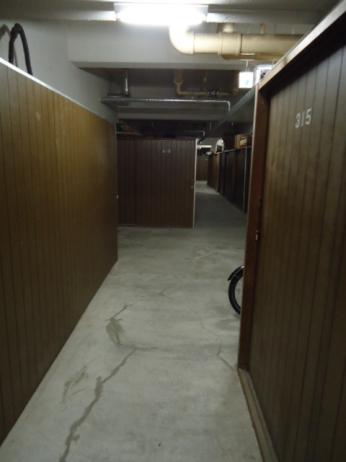 Trunk room (free of charge)
トランクルーム(無償)
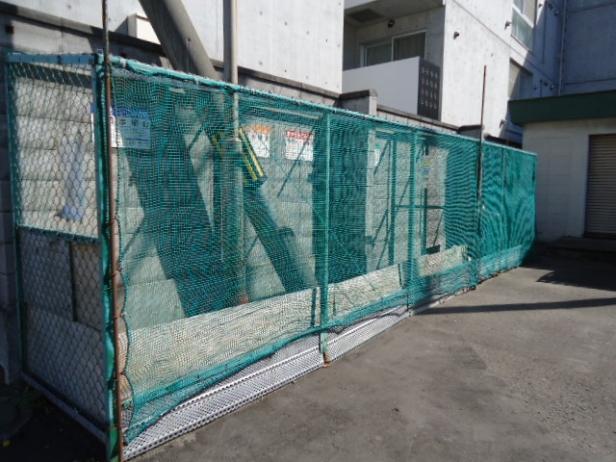 Garbage yard
ゴミ置場
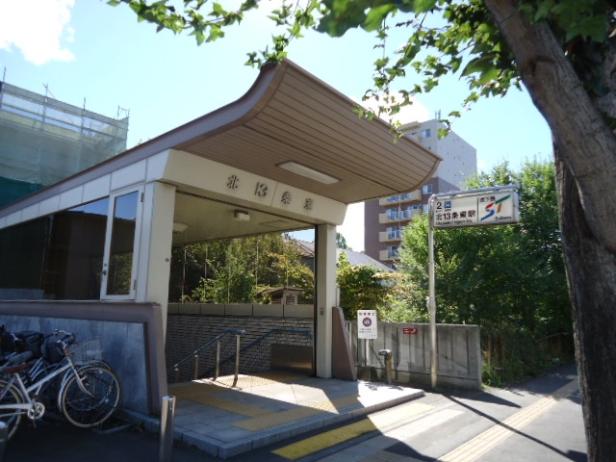 Local guide map
現地案内図
Location
|























