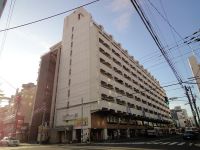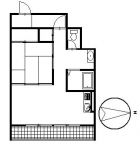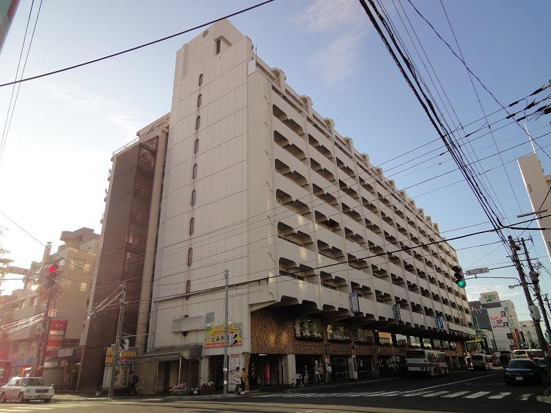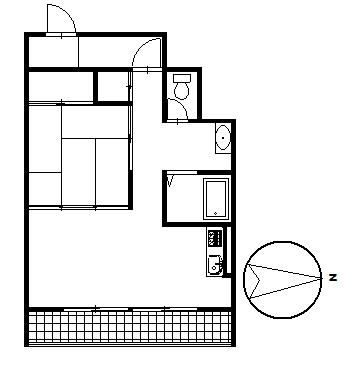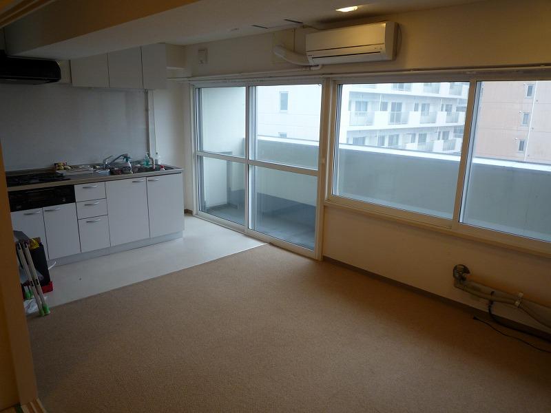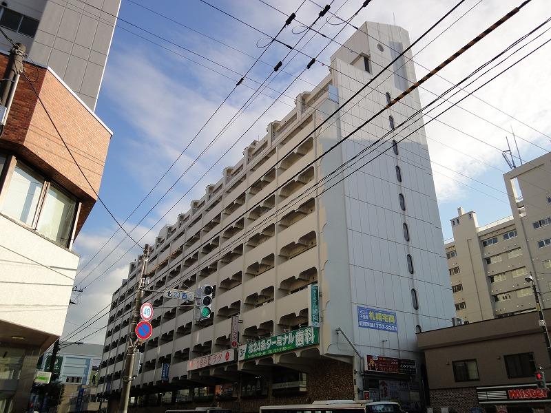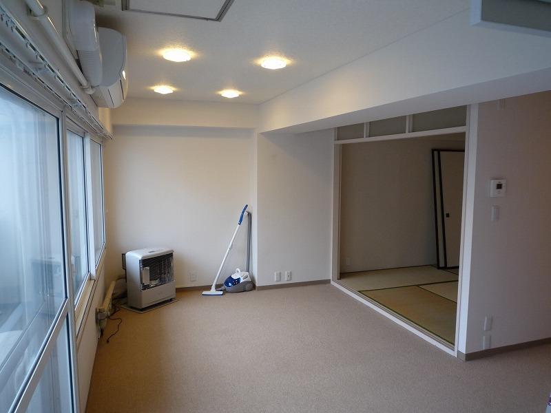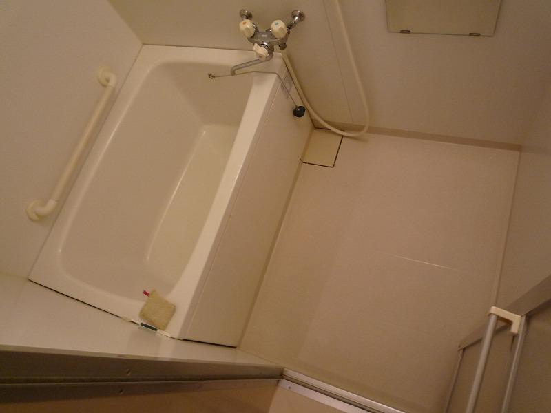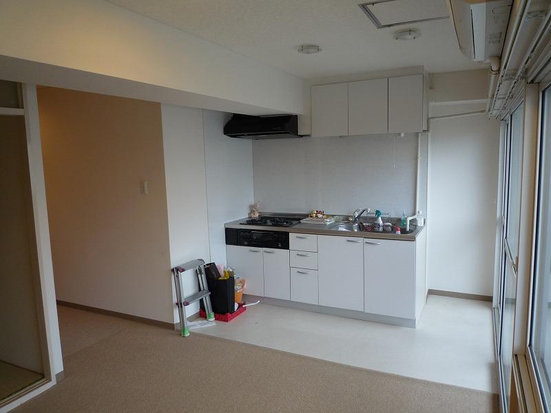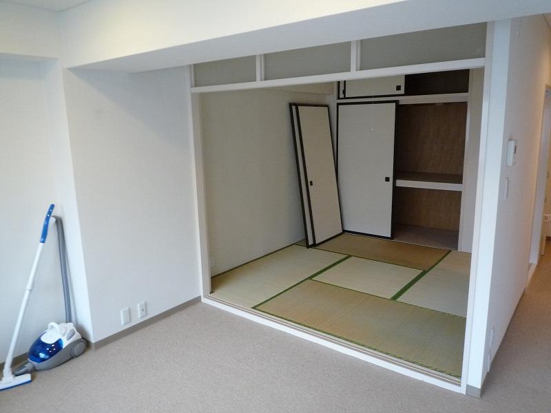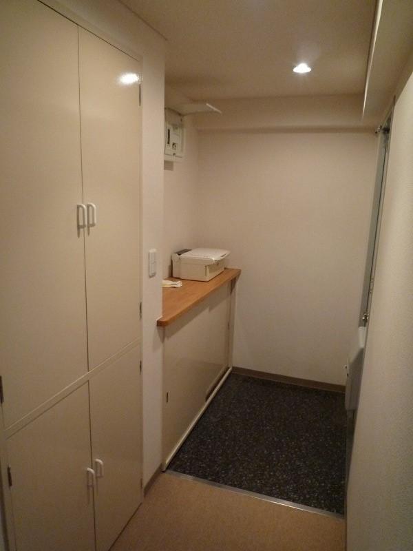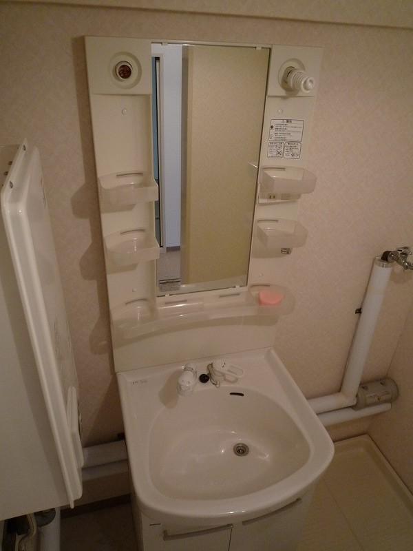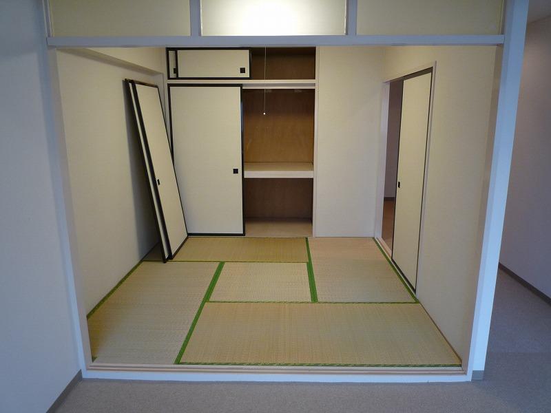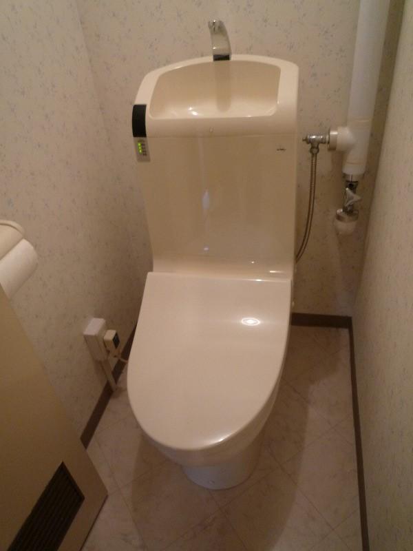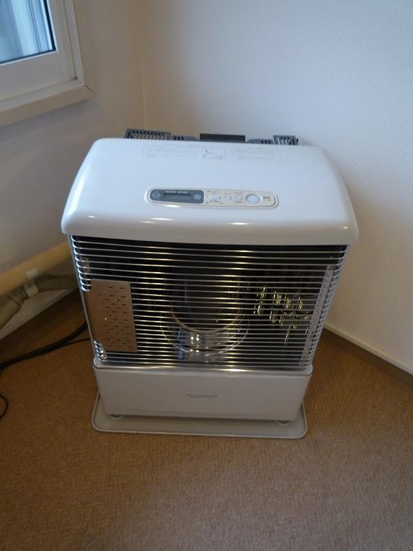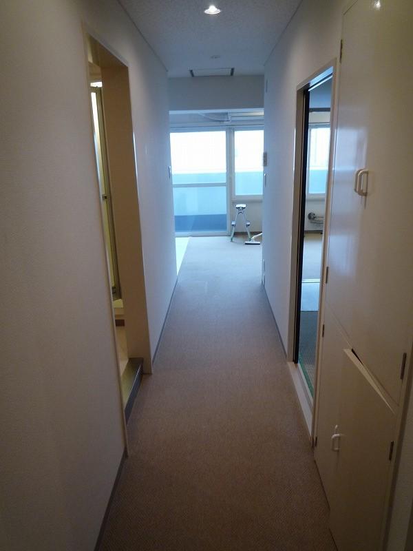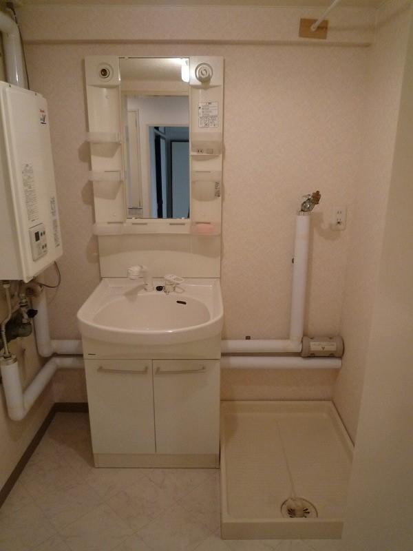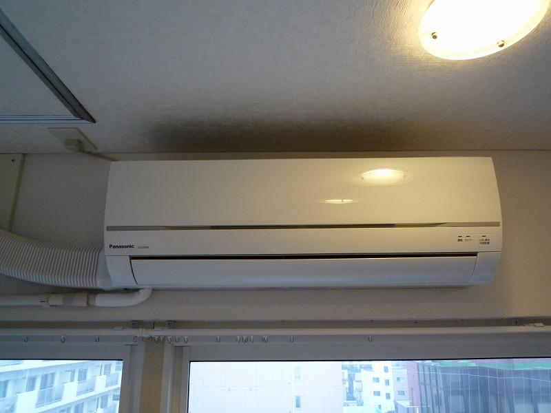|
|
Sapporo, Hokkaido, Kita-ku,
北海道札幌市北区
|
|
Subway Namboku "North Article 24" walk 1 minute
地下鉄南北線「北24条」歩1分
|
|
rain ・ It does not have to get wet because the subway directly snowy day! Full renovated!
雨・雪の日も地下鉄直結だから濡れることがありません!フルリフォーム済み!
|
|
■ Subway "North Article 24" station directly connected! ■ Commercial facilities enhancement, such as supermarkets and hospitals in the surrounding area! ■ Full renovated!
■地下鉄「北24条」駅直結!■周辺にはスーパーや病院などの商業施設が充実!■フルリフォーム済み!
|
Features pickup 特徴ピックアップ | | Immediate Available / Super close / It is close to the city / Yang per good / All room storage / Japanese-style room / Washbasin with shower / Elevator / Urban neighborhood 即入居可 /スーパーが近い /市街地が近い /陽当り良好 /全居室収納 /和室 /シャワー付洗面台 /エレベーター /都市近郊 |
Property name 物件名 | | Terminal Heights 24 ターミナルハイツ24 |
Price 価格 | | 4.3 million yen 430万円 |
Floor plan 間取り | | 1DK 1DK |
Units sold 販売戸数 | | 1 units 1戸 |
Total units 総戸数 | | 96 homes 96戸 |
Occupied area 専有面積 | | 40.47 sq m (center line of wall) 40.47m2(壁芯) |
Other area その他面積 | | Balcony area: 4.5 sq m バルコニー面積:4.5m2 |
Whereabouts floor / structures and stories 所在階/構造・階建 | | 7th floor / SRC11 basement floor 2-story 7階/SRC11階地下2階建 |
Completion date 完成時期(築年月) | | March 1974 1974年3月 |
Address 住所 | | Hokkaido Sapporo Kita Ward Kitaniju Sanjonishi 4 北海道札幌市北区北二十三条西4 |
Traffic 交通 | | Subway Namboku "North Article 24" walk 1 minute 地下鉄南北線「北24条」歩1分
|
Person in charge 担当者より | | Person in charge of real-estate and building Ogawa Akinori 担当者宅建小川 明徳 |
Contact お問い合せ先 | | TEL: 0800-603-1352 [Toll free] mobile phone ・ Also available from PHS
Caller ID is not notified
Please contact the "saw SUUMO (Sumo)"
If it does not lead, If the real estate company TEL:0800-603-1352【通話料無料】携帯電話・PHSからもご利用いただけます
発信者番号は通知されません
「SUUMO(スーモ)を見た」と問い合わせください
つながらない方、不動産会社の方は
|
Administrative expense 管理費 | | 8470 yen / Month (self-management) 8470円/月(自主管理) |
Repair reserve 修繕積立金 | | 9120 yen / Month 9120円/月 |
Expenses 諸費用 | | Rent: 1975 yen / Month 地代:1975円/月 |
Time residents 入居時期 | | Immediate available 即入居可 |
Whereabouts floor 所在階 | | 7th floor 7階 |
Direction 向き | | East 東 |
Overview and notices その他概要・特記事項 | | Contact: Ogawa Akinori 担当者:小川 明徳 |
Structure-storey 構造・階建て | | SRC11 basement floor 2-story SRC11階地下2階建 |
Site of the right form 敷地の権利形態 | | Leaseholders (Hiroshi), Leasehold period remaining 9 years 3 months 地上権(普)、借地期間残存9年3ヶ月 |
Use district 用途地域 | | Commerce 商業 |
Parking lot 駐車場 | | Nothing 無 |
Company profile 会社概要 | | <Marketing alliance (mediated)> Governor of Hokkaido Ishikari (13) No. 001122 (Corporation) Hokkaido Building Lots and Buildings Transaction Business Association (One company) Hokkaido Real Estate Fair Trade Council member Sapporo home and Commerce Co., Ltd. headquarters Yubinbango062-0932 Sapporo, Hokkaido Toyohira-ku Hiragishi 2 Article 13-22 Chisun apartment second floor <販売提携(媒介)>北海道知事石狩(13)第001122号(公社)北海道宅地建物取引業協会会員 (一社)北海道不動産公正取引協議会加盟札幌宅商(株)本社〒062-0932 北海道札幌市豊平区平岸2条13-22チサンマンション2階 |
Construction 施工 | | Takenaka Corporation (Corporation) 竹中工務店(株) |
