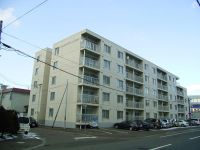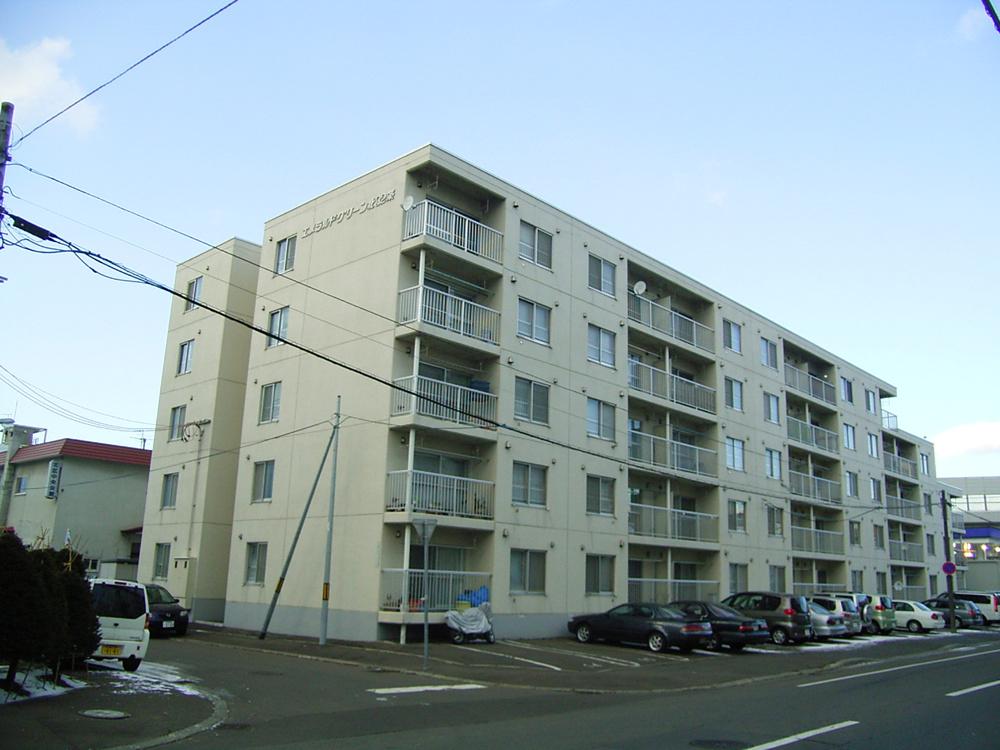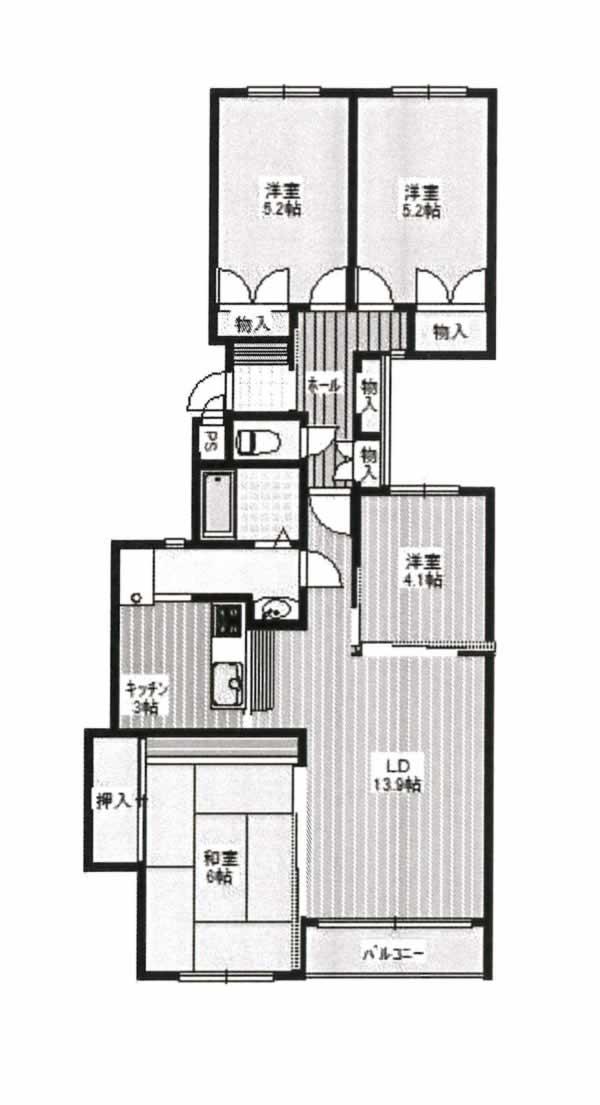|
|
Sapporo, Hokkaido, Kita-ku,
北海道札幌市北区
|
|
Subway Namboku "North Article 34" walk 11 minutes
地下鉄南北線「北34条」歩11分
|
|
Subway and JR of W accessible ・ Spacious 4LDK ・ Pets Allowed ・ Interior renovation completed
地下鉄とJRのWアクセス可・広々4LDK・ペット可・内装リフォーム済
|
|
LDK15 tatami mats or more, Washbasin with shower, Southeast direction, Bicycle-parking space, Warm water washing toilet seat, Pets Negotiable, Super close, Interior renovation
LDK15畳以上、シャワー付洗面台、東南向き、駐輪場、温水洗浄便座、ペット相談、スーパーが近い、内装リフォーム
|
Features pickup 特徴ピックアップ | | Super close / Interior renovation / LDK15 tatami mats or more / Washbasin with shower / Southeast direction / Bicycle-parking space / Warm water washing toilet seat / Pets Negotiable スーパーが近い /内装リフォーム /LDK15畳以上 /シャワー付洗面台 /東南向き /駐輪場 /温水洗浄便座 /ペット相談 |
Property name 物件名 | | Emerald green North Article 32 エメラルドグリーン北32条 |
Price 価格 | | 10.8 million yen 1080万円 |
Floor plan 間取り | | 4LDK 4LDK |
Units sold 販売戸数 | | 1 units 1戸 |
Total units 総戸数 | | 46 units 46戸 |
Occupied area 専有面積 | | 77.21 sq m (center line of wall) 77.21m2(壁芯) |
Other area その他面積 | | Balcony area: 3.3 sq m バルコニー面積:3.3m2 |
Whereabouts floor / structures and stories 所在階/構造・階建 | | Second floor / RC5 story 2階/RC5階建 |
Completion date 完成時期(築年月) | | October 1985 1985年10月 |
Address 住所 | | Hokkaido Sapporo Kita Ward Kitasanjunijonishi 11 北海道札幌市北区北三十二条西11 |
Traffic 交通 | | Subway Namboku "North Article 34" walk 11 minutes
JR Sasshō Line "Shinkawa" walk 11 minutes 地下鉄南北線「北34条」歩11分
JR札沼線「新川」歩11分
|
Related links 関連リンク | | [Related Sites of this company] 【この会社の関連サイト】 |
Contact お問い合せ先 | | TEL: 0800-603-3040 [Toll free] mobile phone ・ Also available from PHS
Caller ID is not notified
Please contact the "saw SUUMO (Sumo)"
If it does not lead, If the real estate company TEL:0800-603-3040【通話料無料】携帯電話・PHSからもご利用いただけます
発信者番号は通知されません
「SUUMO(スーモ)を見た」と問い合わせください
つながらない方、不動産会社の方は
|
Administrative expense 管理費 | | 3900 yen / Month (consignment (cyclic)) 3900円/月(委託(巡回)) |
Repair reserve 修繕積立金 | | 8750 yen / Month 8750円/月 |
Time residents 入居時期 | | Consultation 相談 |
Whereabouts floor 所在階 | | Second floor 2階 |
Direction 向き | | Southeast 南東 |
Renovation リフォーム | | 2013 November interior renovation completed 2013年11月内装リフォーム済 |
Structure-storey 構造・階建て | | RC5 story RC5階建 |
Site of the right form 敷地の権利形態 | | Ownership 所有権 |
Parking lot 駐車場 | | Sky Mu 空無 |
Company profile 会社概要 | | <Mediation> Governor of Hokkaido Ishikari (5) No. 006,137 (one company) Hokkaido Real Estate Fair Trade Council member Trust Home Ltd. Yubinbango062-0004 Sapporo, Hokkaido Toyohira-ku Misonoyonjo 3-2-17 <仲介>北海道知事石狩(5)第006137号(一社)北海道不動産公正取引協議会会員 トラストホーム(株)〒062-0004 北海道札幌市豊平区美園四条3-2-17 |



