Used Apartments » Hokkaido » Sapporo Kiyota Ward
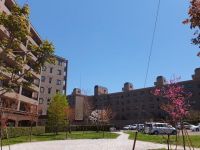 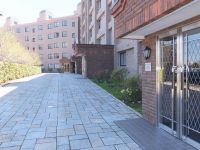
| | Hokkaido Sapporo Kiyota Ward 北海道札幌市清田区 |
| Subway Tozai Line "Oyachi" walk 35 minutes 地下鉄東西線「大谷地」歩35分 |
| Pet breeding Allowed is the renovation of Property (Terms of Yes). Enhance the convenience of. Please feel free to contact us. ペット飼育可(規約有)のリフォーム物件です。利便性も充実。お気軽にお問い合わせください。 |
Features pickup 特徴ピックアップ | | Immediate Available / Super close / It is close to the city / Interior renovation / System kitchen / Yang per good / Japanese-style room / Washbasin with shower / Face-to-face kitchen / Plane parking / Flooring Chokawa / Bicycle-parking space / Elevator / Warm water washing toilet seat / Leafy residential area / Ventilation good / Pets Negotiable / Maintained sidewalk / In a large town / Flat terrain / Bike shelter 即入居可 /スーパーが近い /市街地が近い /内装リフォーム /システムキッチン /陽当り良好 /和室 /シャワー付洗面台 /対面式キッチン /平面駐車場 /フローリング張替 /駐輪場 /エレベーター /温水洗浄便座 /緑豊かな住宅地 /通風良好 /ペット相談 /整備された歩道 /大型タウン内 /平坦地 /バイク置場 | Property name 物件名 | | Hiraoka Forest Town ・ Famille Heights 13 Ichibankan 平岡フォレストタウン・ファミールハイツ13番館 | Price 価格 | | 16.8 million yen 1680万円 | Floor plan 間取り | | 4LDK 4LDK | Units sold 販売戸数 | | 1 units 1戸 | Occupied area 専有面積 | | 90.65 sq m (center line of wall) 90.65m2(壁芯) | Other area その他面積 | | Balcony area: 14.65 sq m バルコニー面積:14.65m2 | Whereabouts floor / structures and stories 所在階/構造・階建 | | Second floor / RC7 story 2階/RC7階建 | Completion date 完成時期(築年月) | | July 1997 1997年7月 | Address 住所 | | Hokkaido Sapporo city Kiyoshi Hiraokagojo 2 北海道札幌市清田区平岡五条2 | Traffic 交通 | | Subway Tozai Line "Oyachi" walk 35 minutes
JR "Shuva - Bing center" walk 3 minutes 地下鉄東西線「大谷地」歩35分
JR「シュヴァ―ビング中央」歩3分 | Contact お問い合せ先 | | (Ltd.) Saguiesha TEL: 0800-809-8588 [Toll free] mobile phone ・ Also available from PHS
Caller ID is not notified
Please contact the "saw SUUMO (Sumo)"
If it does not lead, If the real estate company (株)探家舎TEL:0800-809-8588【通話料無料】携帯電話・PHSからもご利用いただけます
発信者番号は通知されません
「SUUMO(スーモ)を見た」と問い合わせください
つながらない方、不動産会社の方は
| Administrative expense 管理費 | | 10,800 yen / Month (consignment (commuting)) 1万800円/月(委託(通勤)) | Repair reserve 修繕積立金 | | 8500 yen / Month 8500円/月 | Expenses 諸費用 | | Town council fee: 400 yen / Month 町会費:400円/月 | Time residents 入居時期 | | Immediate available 即入居可 | Whereabouts floor 所在階 | | Second floor 2階 | Direction 向き | | Southwest 南西 | Renovation リフォーム | | October 2013 interior renovation completed (kitchen ・ toilet ・ wall ・ floor ・ all rooms) 2013年10月内装リフォーム済(キッチン・トイレ・壁・床・全室) | Structure-storey 構造・階建て | | RC7 story RC7階建 | Site of the right form 敷地の権利形態 | | Ownership 所有権 | Parking lot 駐車場 | | Site (10,000 yen / Month) 敷地内(1万円/月) | Company profile 会社概要 | | <Mediation> Governor of Hokkaido Ishikari (1) No. 007956 (Ltd.) Saguiesha Yubinbango063-0870 Hokkaido Sapporo city west district Hachikenjujohigashi 4-3-29 <仲介>北海道知事石狩(1)第007956号(株)探家舎〒063-0870 北海道札幌市西区八軒十条東4-3-29 |
Local appearance photo現地外観写真 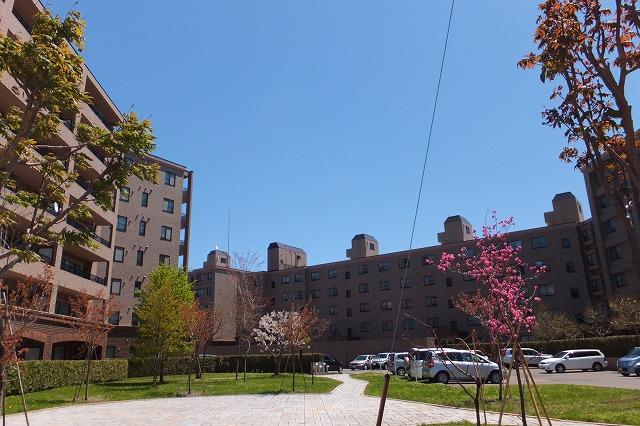 Local (September 2013) Shooting
現地(2013年9月)撮影
Entranceエントランス 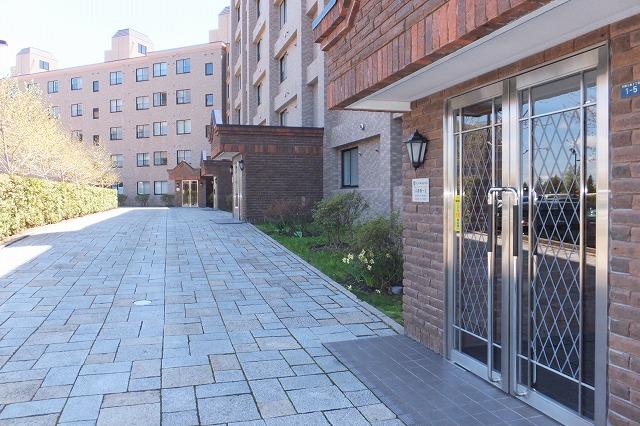 Common areas
共用部
Floor plan間取り図 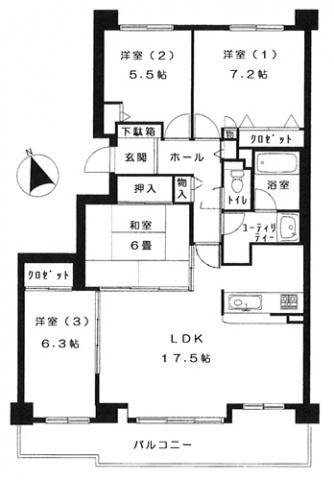 4LDK, Price 16.8 million yen, Occupied area 90.65 sq m , Balcony area 14.65 sq m
4LDK、価格1680万円、専有面積90.65m2、バルコニー面積14.65m2
Livingリビング 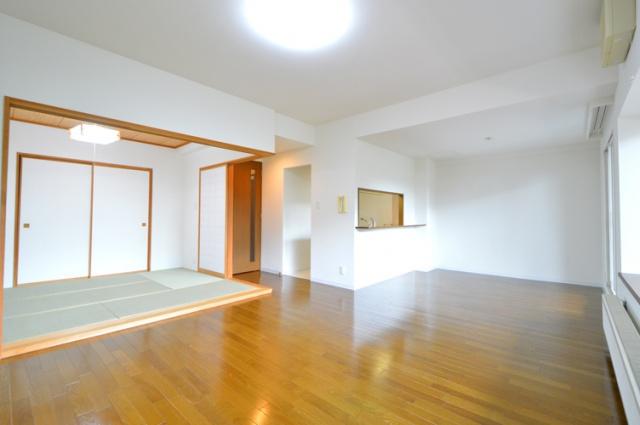 Indoor (10 May 2013) Shooting
室内(2013年10月)撮影
Other introspectionその他内観 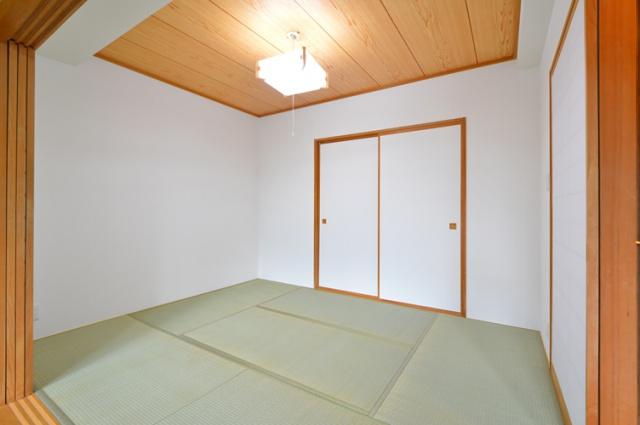 Indoor (10 May 2013) Shooting
室内(2013年10月)撮影
Livingリビング 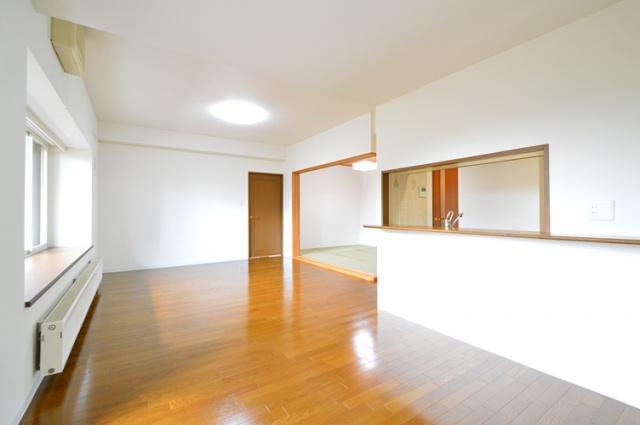 Indoor (10 May 2013) Shooting
室内(2013年10月)撮影
Kitchenキッチン 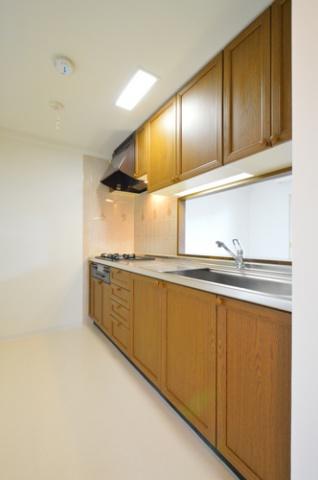 Indoor (10 May 2013) Shooting
室内(2013年10月)撮影
Wash basin, toilet洗面台・洗面所 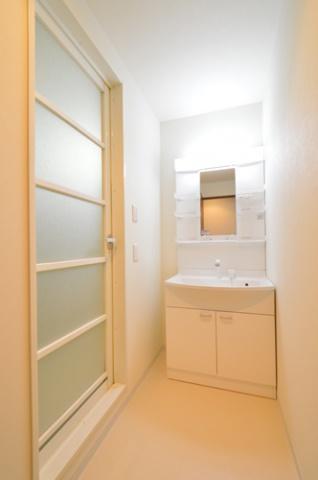 Indoor (10 May 2013) Shooting
室内(2013年10月)撮影
Bathroom浴室 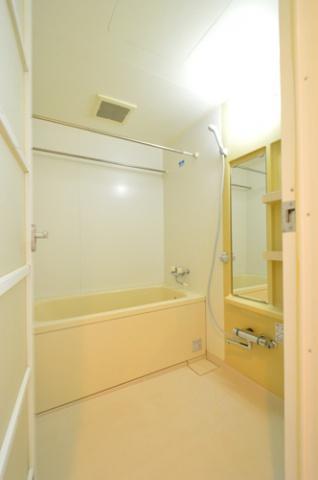 Indoor (10 May 2013) Shooting
室内(2013年10月)撮影
Toiletトイレ 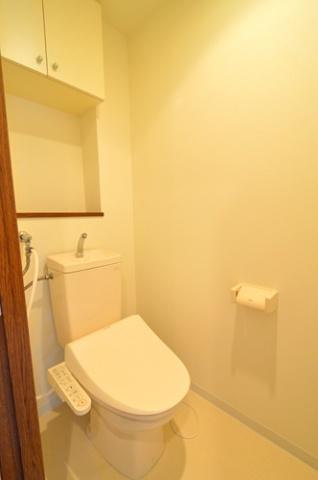 Indoor (10 May 2013) Shooting
室内(2013年10月)撮影
Entrance玄関 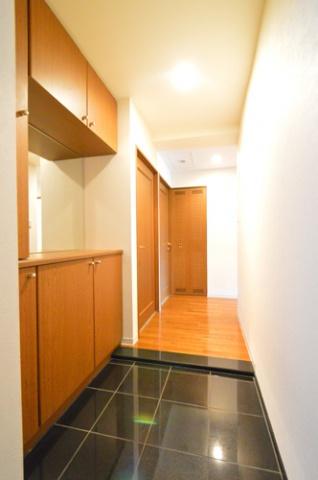 Local (10 May 2013) Shooting
現地(2013年10月)撮影
Location
| 











