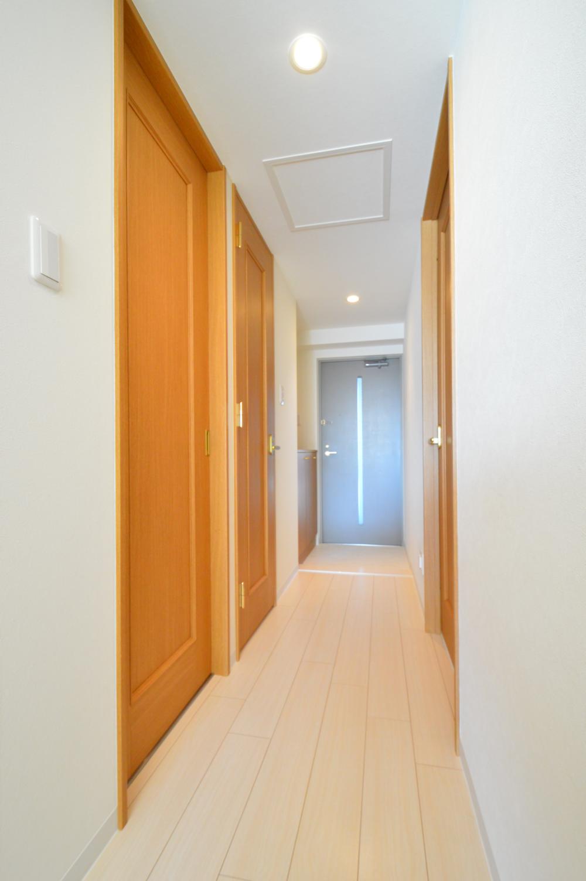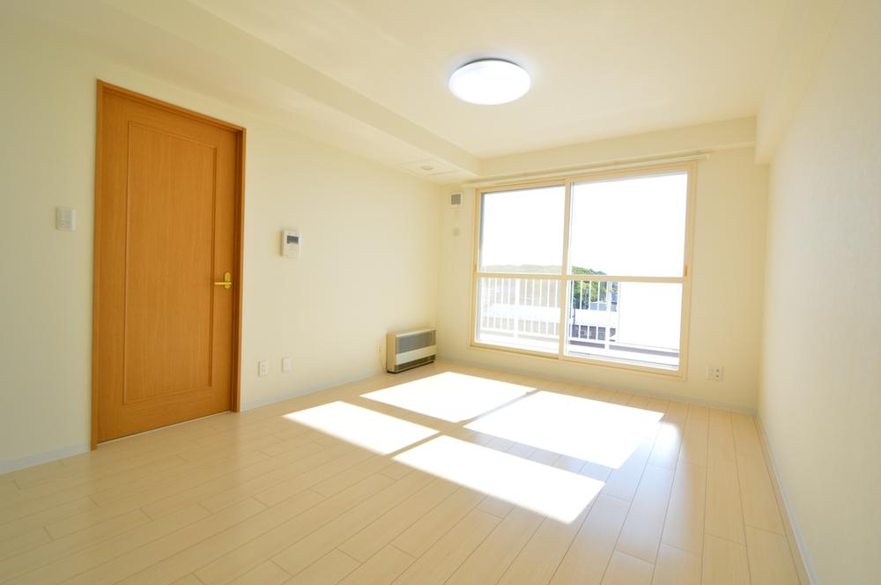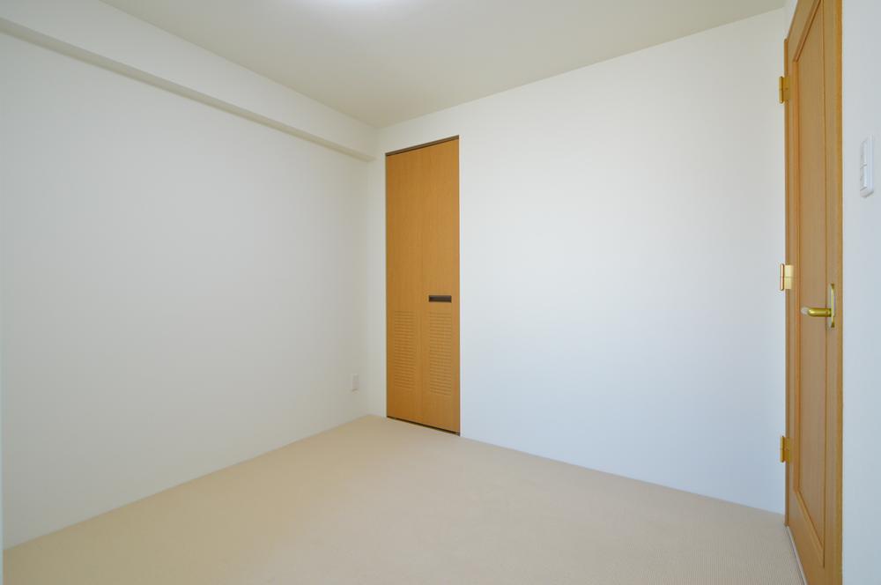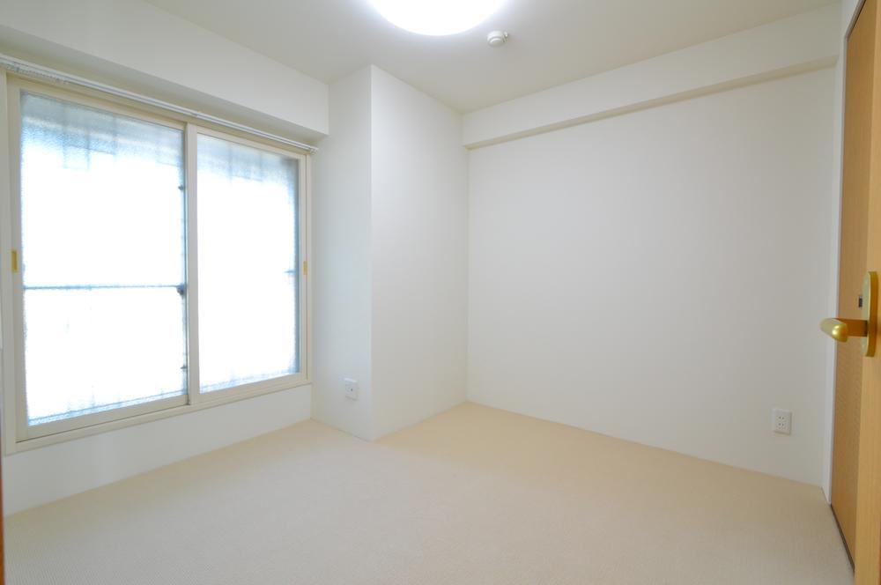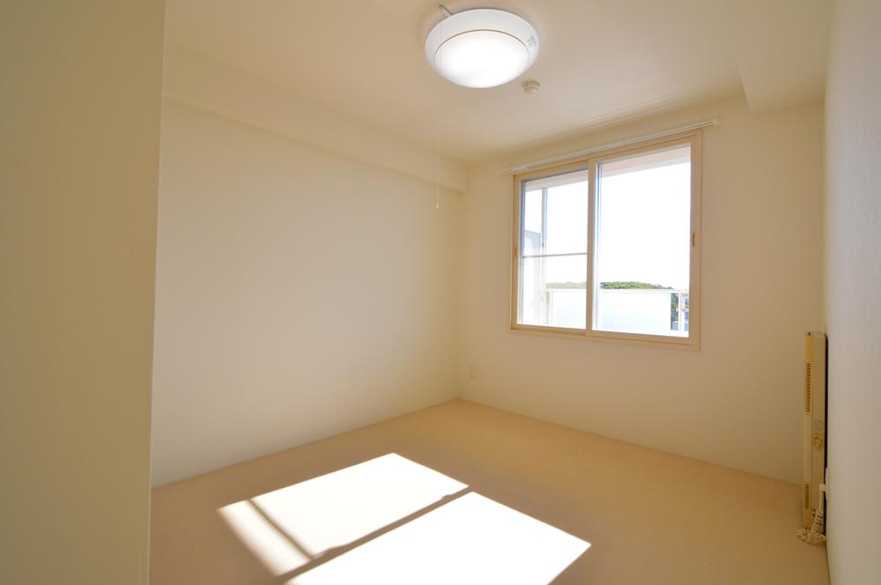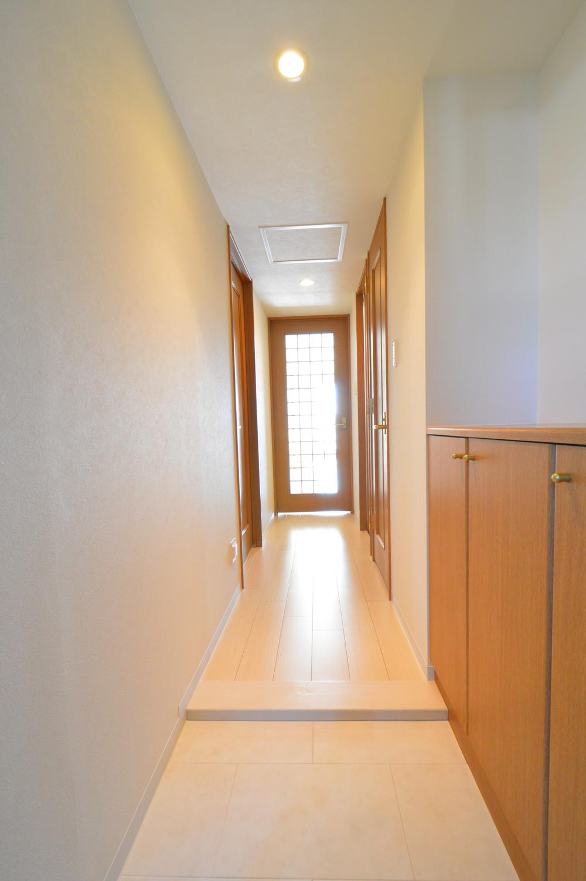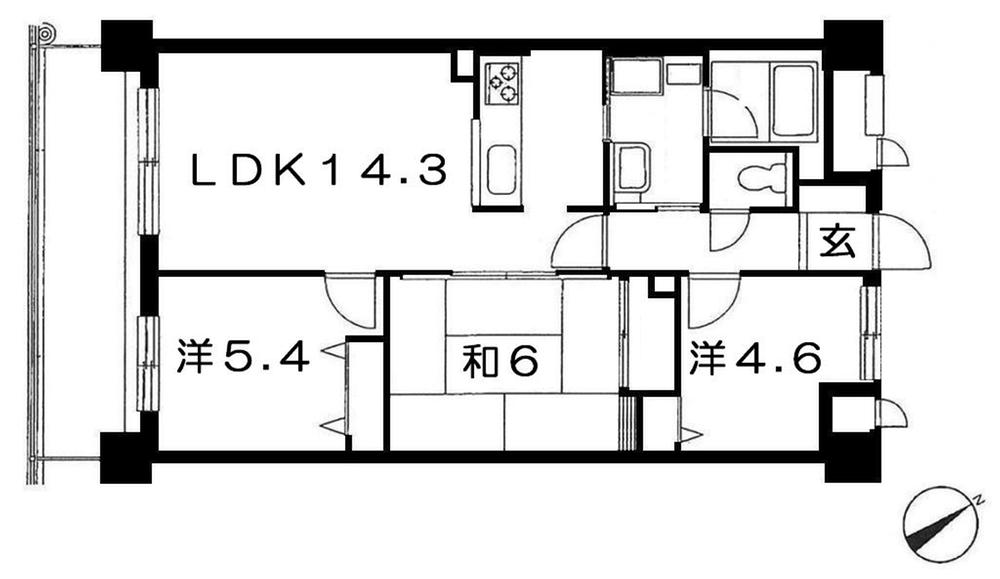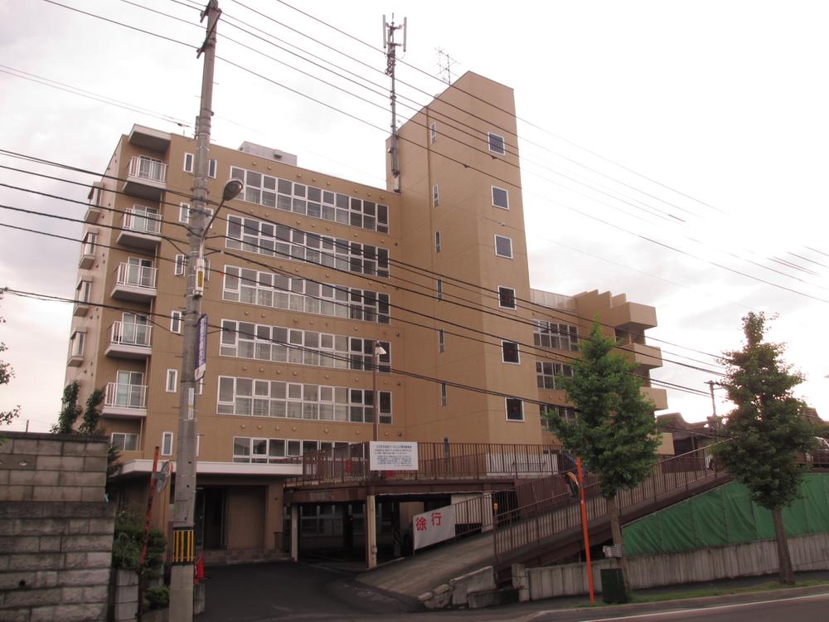|
|
Hokkaido Sapporo Kiyota Ward
北海道札幌市清田区
|
|
Subway Tozai Line "Oyachi" walk 16 minutes
地下鉄東西線「大谷地」歩16分
|
|
[Our seller Property] Marshall Home of Play Mansion. All the indoor Sosumi. Good per diem in the southwest-facing balcony. Convenient access in a 2-minute walk bus stop.
【弊社売主物件】マーシャルホームの再生マンション。全室内装済。南西向きバルコニーで日当良好。バス停徒歩2分でアクセス便利。
|
|
■ Hot water supply ・ Heating is economic TES ■ Large park close to ・ There is large-scale commercial facilities ■ 2-minute bus stop walk. 8-minute ride to "Nango 18 chome" station.
■給湯・暖房は経済的なTES■近隣に大型公園・大型商業施設あり■バス停徒歩2分。『南郷18丁目』駅まで乗車8分。
|
Features pickup 特徴ピックアップ | | Immediate Available / Interior renovation / System kitchen / Yang per good / Washbasin with shower / Face-to-face kitchen / Flooring Chokawa / Bicycle-parking space / Elevator / Warm water washing toilet seat / Southwestward 即入居可 /内装リフォーム /システムキッチン /陽当り良好 /シャワー付洗面台 /対面式キッチン /フローリング張替 /駐輪場 /エレベーター /温水洗浄便座 /南西向き |
Property name 物件名 | | Cosmo Oyachi Park Hills コスモ大谷地パークヒルズ |
Price 価格 | | 9.8 million yen 980万円 |
Floor plan 間取り | | 3LDK 3LDK |
Units sold 販売戸数 | | 1 units 1戸 |
Total units 総戸数 | | 35 units 35戸 |
Occupied area 専有面積 | | 65.85 sq m (center line of wall) 65.85m2(壁芯) |
Other area その他面積 | | Balcony area: 10.4 sq m バルコニー面積:10.4m2 |
Whereabouts floor / structures and stories 所在階/構造・階建 | | 6th floor / RC7 story 6階/RC7階建 |
Completion date 完成時期(築年月) | | February 1992 1992年2月 |
Address 住所 | | Hokkaido Sapporo city Kiyoshi Kitanonanajo 4 北海道札幌市清田区北野七条4 |
Traffic 交通 | | Subway Tozai Line "Oyachi" walk 16 minutes 地下鉄東西線「大谷地」歩16分
|
Person in charge 担当者より | | Rep Otani Eishi 担当者大谷 英史 |
Contact お問い合せ先 | | (Ltd.) Marshall Home TEL: 0800-603-3473 [Toll free] mobile phone ・ Also available from PHS
Caller ID is not notified
Please contact the "saw SUUMO (Sumo)"
If it does not lead, If the real estate company (株)マーシャルホームTEL:0800-603-3473【通話料無料】携帯電話・PHSからもご利用いただけます
発信者番号は通知されません
「SUUMO(スーモ)を見た」と問い合わせください
つながらない方、不動産会社の方は
|
Administrative expense 管理費 | | 11,400 yen / Month (consignment (commuting)) 1万1400円/月(委託(通勤)) |
Repair reserve 修繕積立金 | | 12,379 yen / Month 1万2379円/月 |
Time residents 入居時期 | | Immediate available 即入居可 |
Whereabouts floor 所在階 | | 6th floor 6階 |
Direction 向き | | Southwest 南西 |
Renovation リフォーム | | 2013 November interior renovation completed (kitchen ・ bathroom ・ toilet ・ wall ・ floor ・ all rooms) 2013年11月内装リフォーム済(キッチン・浴室・トイレ・壁・床・全室) |
Overview and notices その他概要・特記事項 | | Contact: Otani Eishi 担当者:大谷 英史 |
Structure-storey 構造・階建て | | RC7 story RC7階建 |
Site of the right form 敷地の権利形態 | | Ownership 所有権 |
Use district 用途地域 | | One dwelling, One low-rise 1種住居、1種低層 |
Parking lot 駐車場 | | Site (7000 yen ・ ¥ 10,000 / Month) 敷地内(7000円・1万円/月) |
Company profile 会社概要 | | <Seller> Minister of Land, Infrastructure and Transport (1) No. 008477 (Ltd.) Marshall Home Yubinbango060-0061 Hokkaido Chuo-ku, Sapporo Minamiichijonishi 13-4-52 <売主>国土交通大臣(1)第008477号(株)マーシャルホーム〒060-0061 北海道札幌市中央区南一条西13-4-52 |
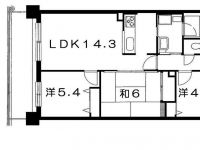
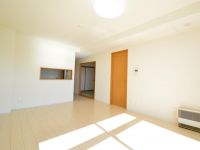
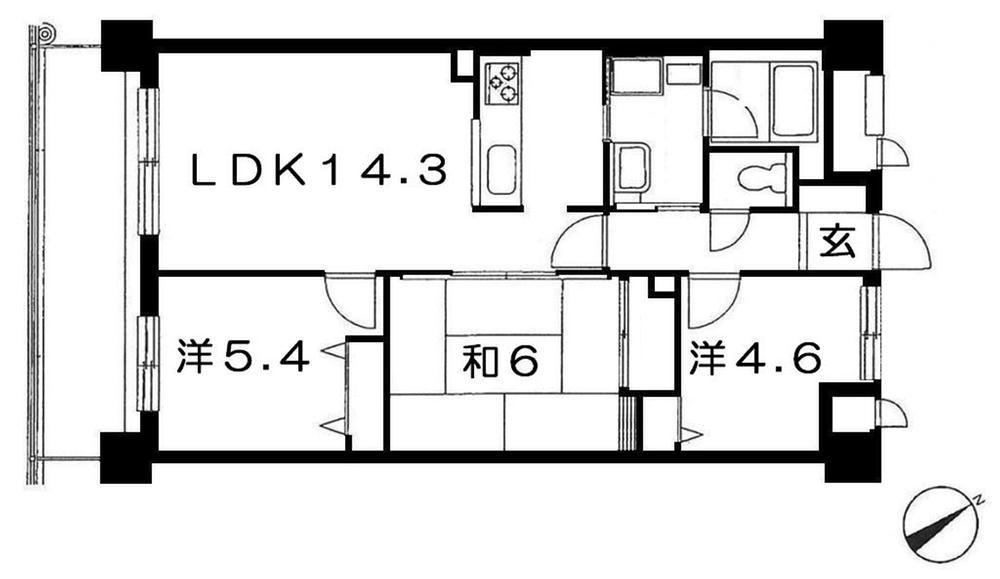
![[living ・ dining] Space of the sunny south-west-facing living family gather rest.](/images/hokkaido_/sapporoshikiyota/a854350001.jpg)
![[View] View is recommended overlooking far because there are no tall buildings.](/images/hokkaido_/sapporoshikiyota/a854350014.jpg)
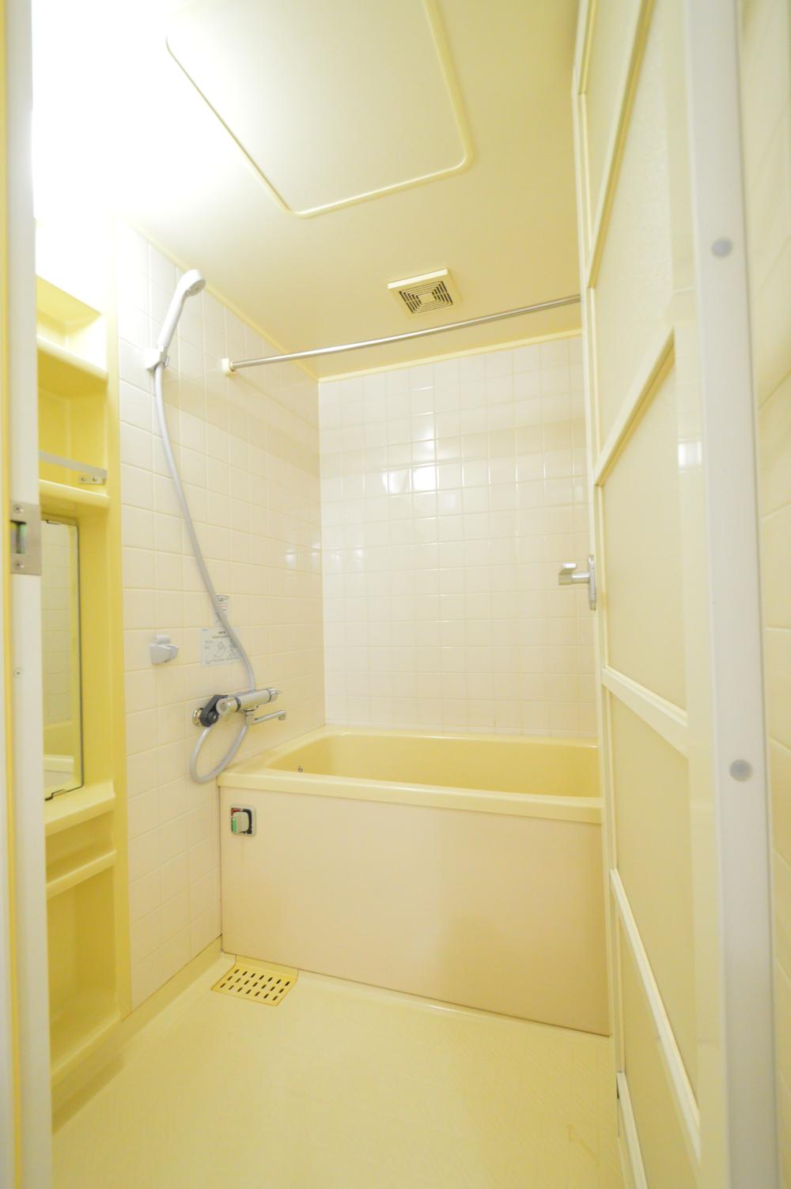
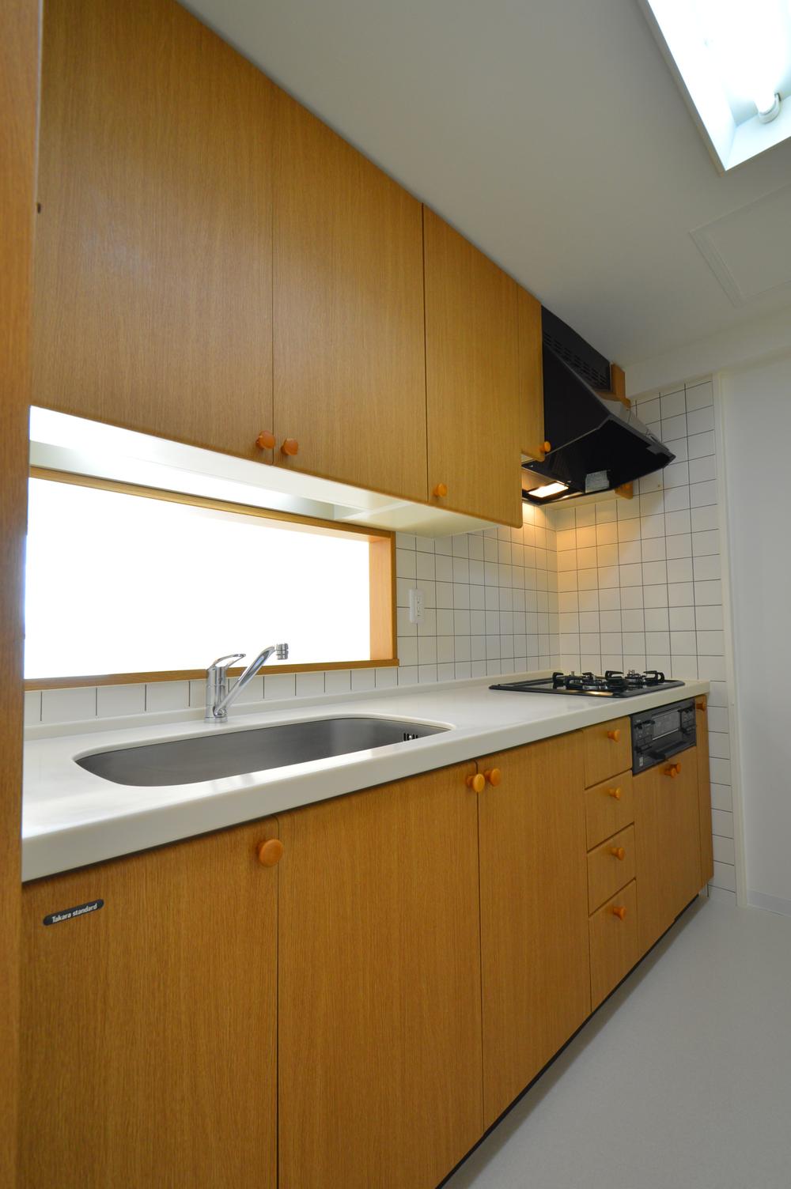
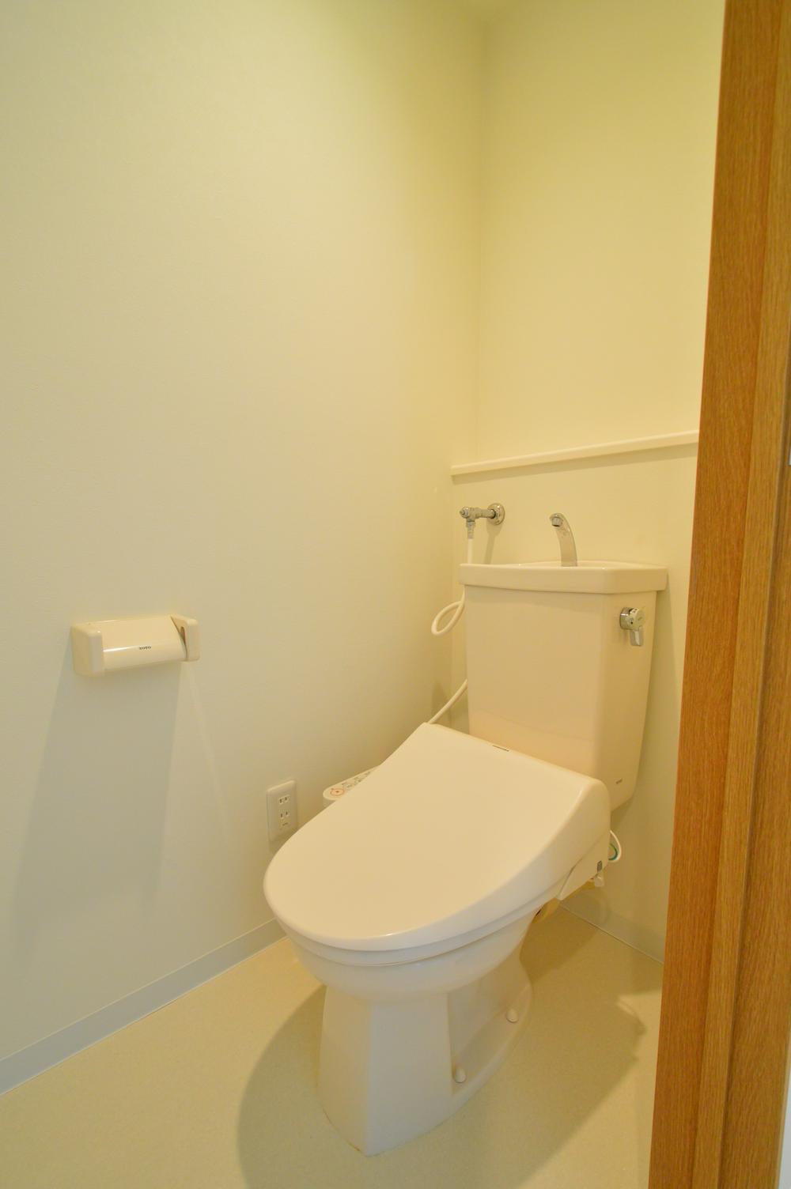
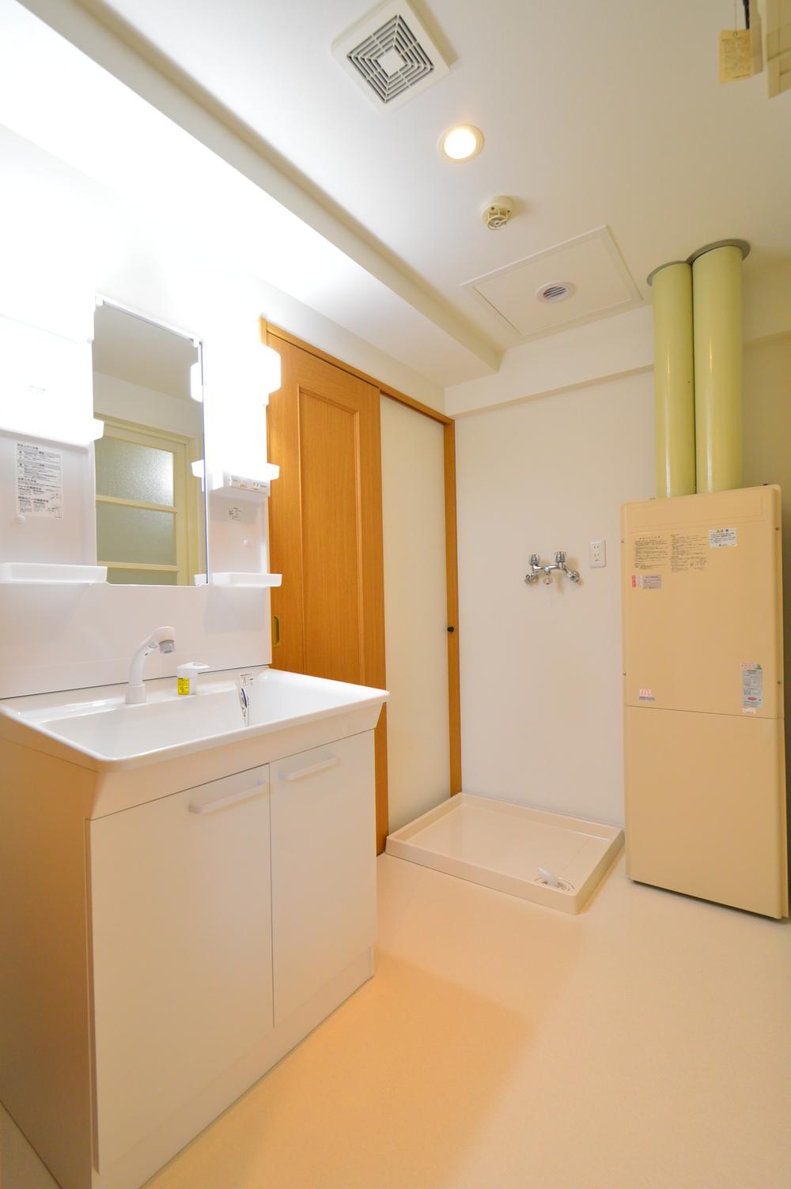
![[Japanese-style room] With closet of Maeru capacity, such as futon is a convenient Japanese-style room as well as a drawing room. Tatami mat sort already.](/images/hokkaido_/sapporoshikiyota/a854350003.jpg)
![[Western style room] Bright Western-style of the southwest is a convenient storage in the closet with. Carpet new Chokawa already.](/images/hokkaido_/sapporoshikiyota/a854350006.jpg)
