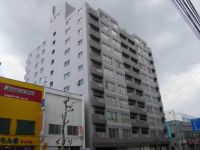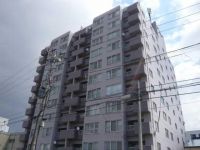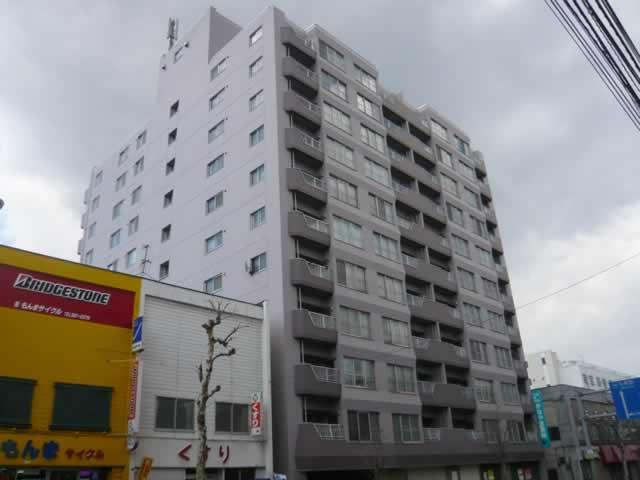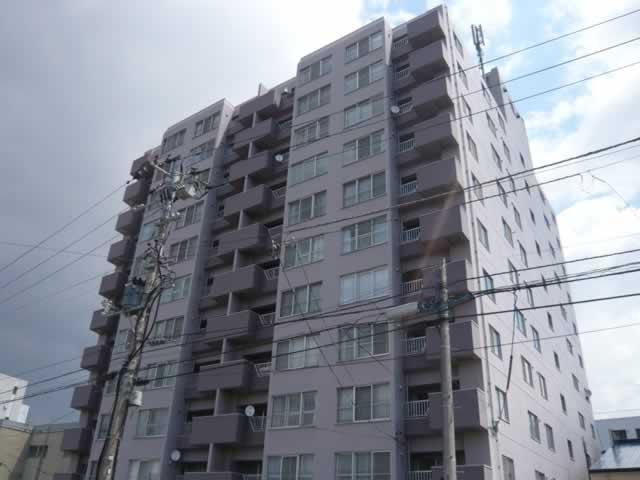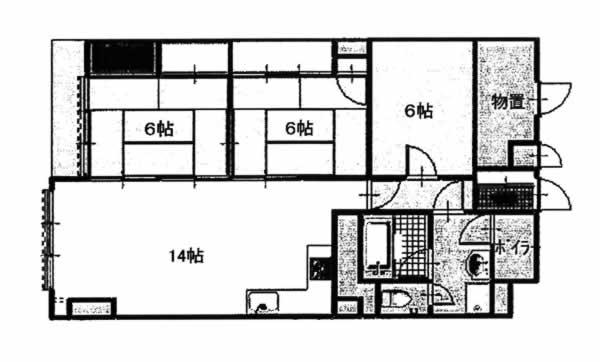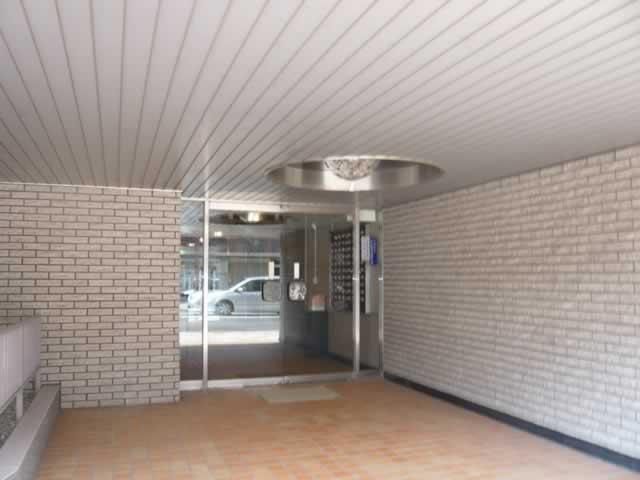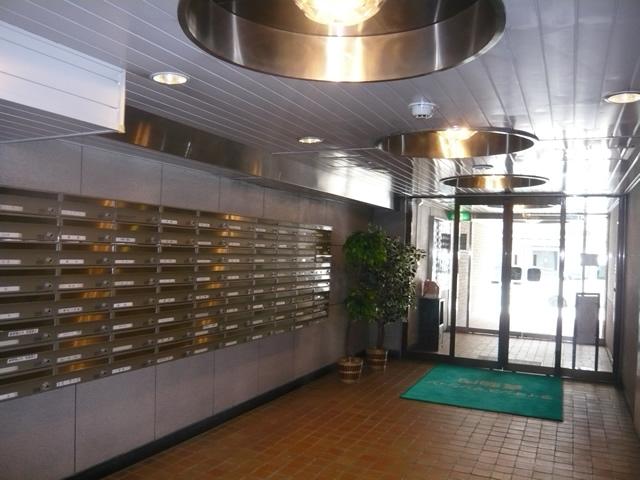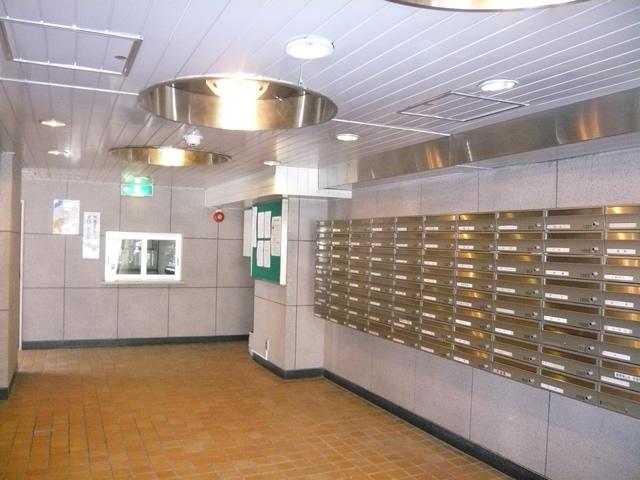|
|
Sapporo, Hokkaido, Minami-ku,
北海道札幌市南区
|
|
Center ・ Jotetsu bus "" Makomanaihon town "stop" walk 1 minute
中央・じょうてつバス「「真駒内本町」停」歩1分
|
|
Renovation completed ・ Kerosene hot water heating ・ Good view ・ Neighborhood monthly parking sky Yes
リフォーム済・灯油給湯暖房・眺望良好・近隣月極駐車場空有
|
|
Immediate Available, Interior renovationese-style room, High floor, Bicycle-parking space, Elevator, Warm water washing toilet seat, Good view
即入居可、内装リフォーム、和室、高層階、駐輪場、エレベーター、温水洗浄便座、眺望良好
|
Features pickup 特徴ピックアップ | | Immediate Available / Interior renovation / Japanese-style room / High floor / Bicycle-parking space / Elevator / Warm water washing toilet seat / Good view 即入居可 /内装リフォーム /和室 /高層階 /駐輪場 /エレベーター /温水洗浄便座 /眺望良好 |
Property name 物件名 | | Lions Mansion Makomanai ライオンズマンション真駒内 |
Price 価格 | | 5 million yen 500万円 |
Floor plan 間取り | | 3LDK 3LDK |
Units sold 販売戸数 | | 1 units 1戸 |
Total units 総戸数 | | 81 units 81戸 |
Occupied area 専有面積 | | 80.32 sq m (center line of wall) 80.32m2(壁芯) |
Other area その他面積 | | Balcony area: 4.39 sq m バルコニー面積:4.39m2 |
Whereabouts floor / structures and stories 所在階/構造・階建 | | 7th floor / SRC11 story 7階/SRC11階建 |
Completion date 完成時期(築年月) | | September 1974 1974年9月 |
Address 住所 | | Sapporo, Hokkaido, Minami-ku, Makomanaihon cho 6 北海道札幌市南区真駒内本町6 |
Traffic 交通 | | Center ・ Jotetsu bus "" Makomanaihon town "stop" walk 1 minute 中央・じょうてつバス「「真駒内本町」停」歩1分 |
Related links 関連リンク | | [Related Sites of this company] 【この会社の関連サイト】 |
Contact お問い合せ先 | | TEL: 0800-603-3040 [Toll free] mobile phone ・ Also available from PHS
Caller ID is not notified
Please contact the "saw SUUMO (Sumo)"
If it does not lead, If the real estate company TEL:0800-603-3040【通話料無料】携帯電話・PHSからもご利用いただけます
発信者番号は通知されません
「SUUMO(スーモ)を見た」と問い合わせください
つながらない方、不動産会社の方は
|
Administrative expense 管理費 | | 13,700 yen / Month (consignment (commuting)) 1万3700円/月(委託(通勤)) |
Repair reserve 修繕積立金 | | 14,140 yen / Month 1万4140円/月 |
Time residents 入居時期 | | Immediate available 即入居可 |
Whereabouts floor 所在階 | | 7th floor 7階 |
Direction 向き | | East 東 |
Renovation リフォーム | | 2013 May interior renovation completed (wall ・ floor) 2013年5月内装リフォーム済(壁・床) |
Structure-storey 構造・階建て | | SRC11 story SRC11階建 |
Site of the right form 敷地の権利形態 | | Ownership 所有権 |
Parking lot 駐車場 | | Sky Mu 空無 |
Company profile 会社概要 | | <Mediation> Governor of Hokkaido Ishikari (5) No. 006,137 (one company) Hokkaido Real Estate Fair Trade Council member Trust Home Ltd. Yubinbango062-0004 Sapporo, Hokkaido Toyohira-ku Misonoyonjo 3-2-17 <仲介>北海道知事石狩(5)第006137号(一社)北海道不動産公正取引協議会会員 トラストホーム(株)〒062-0004 北海道札幌市豊平区美園四条3-2-17 |
