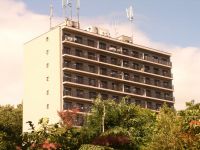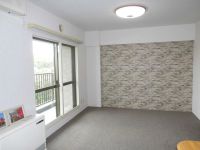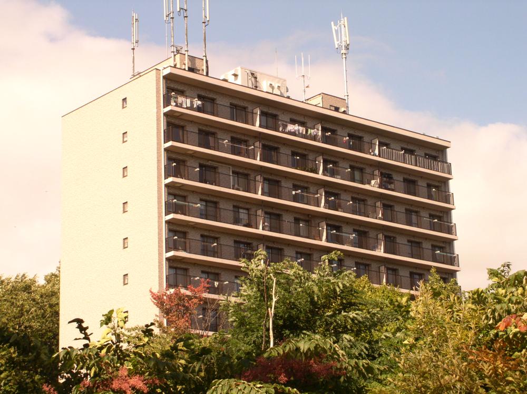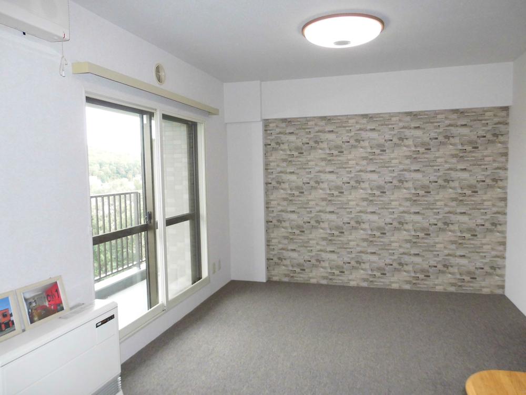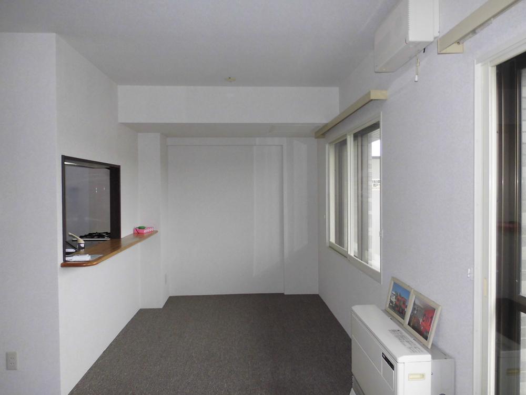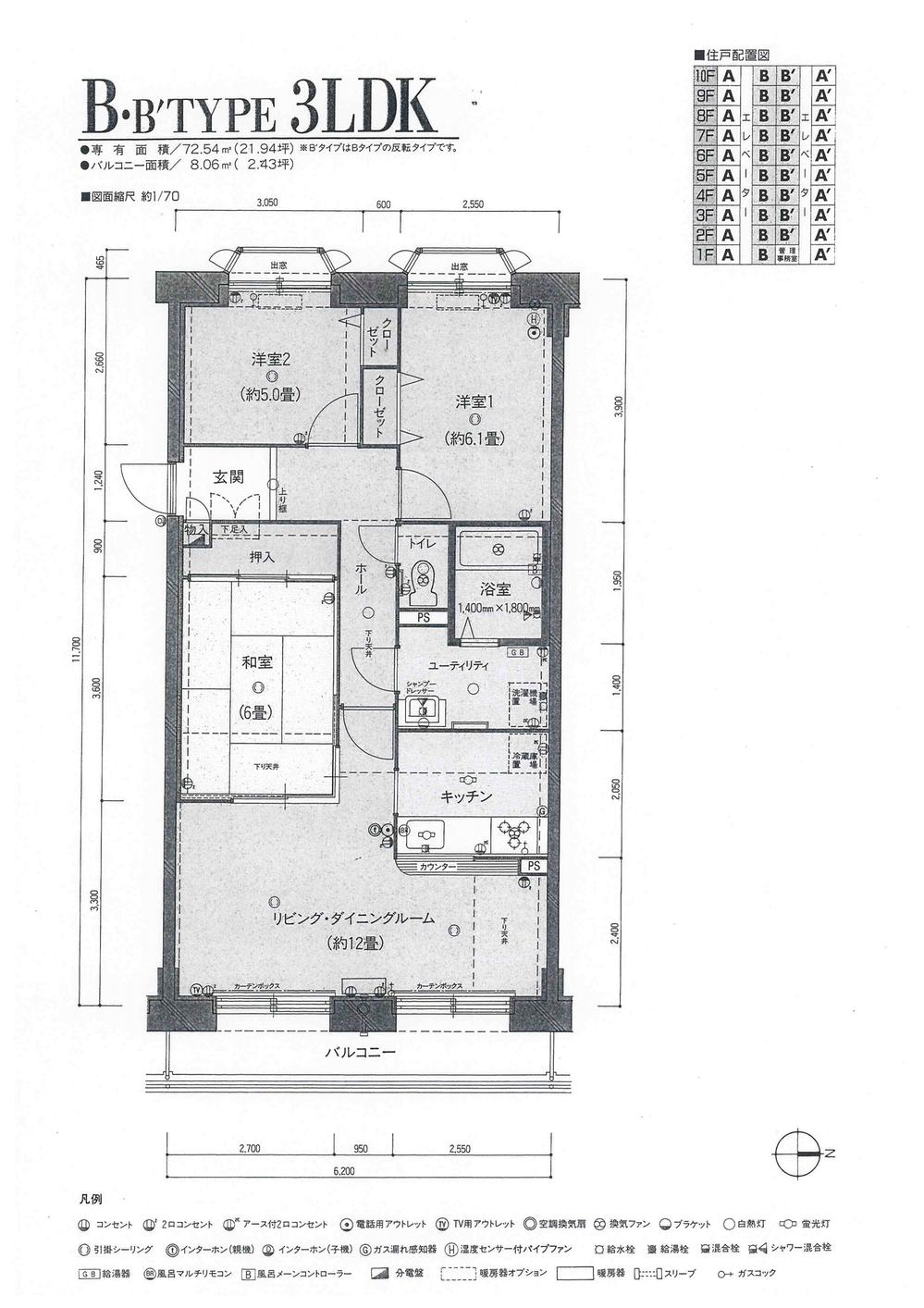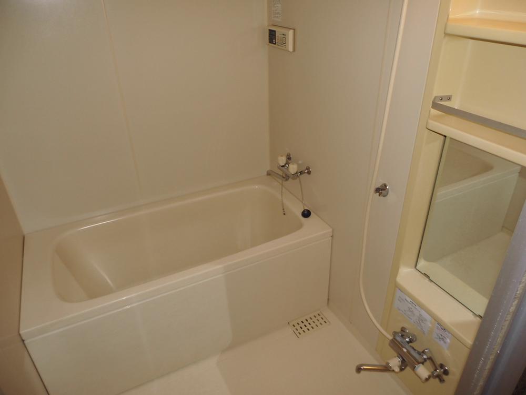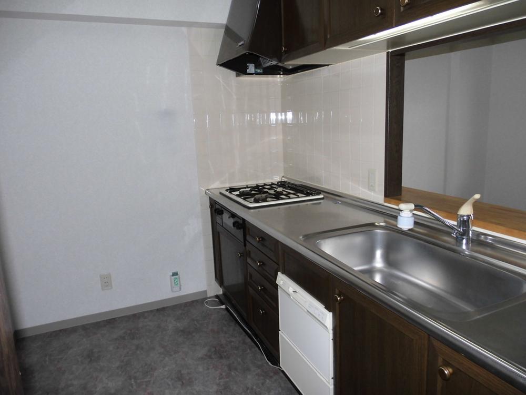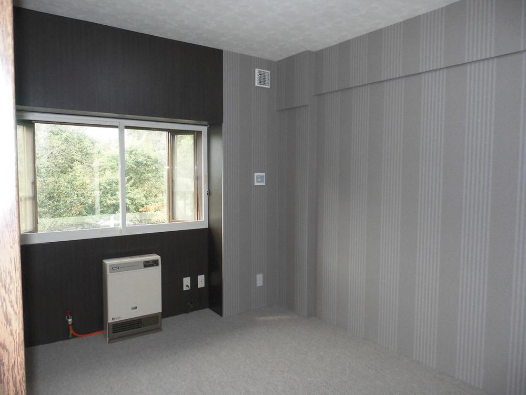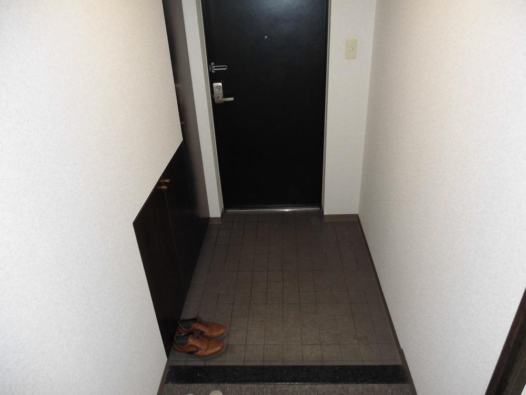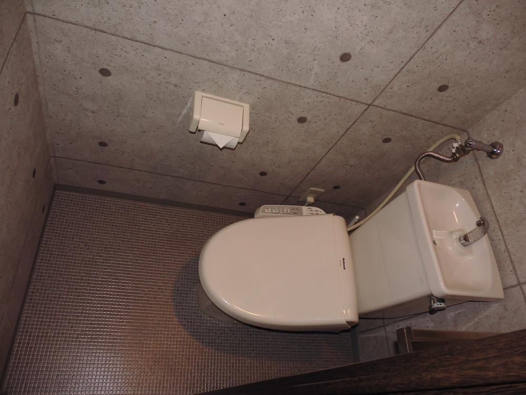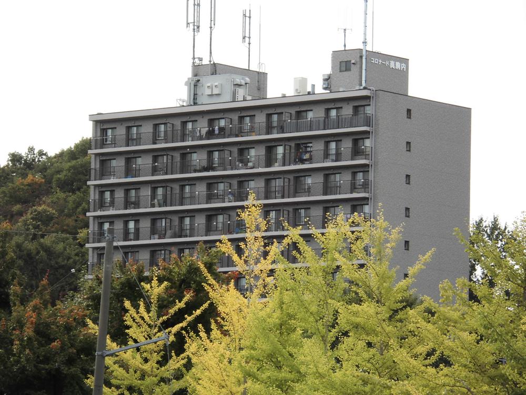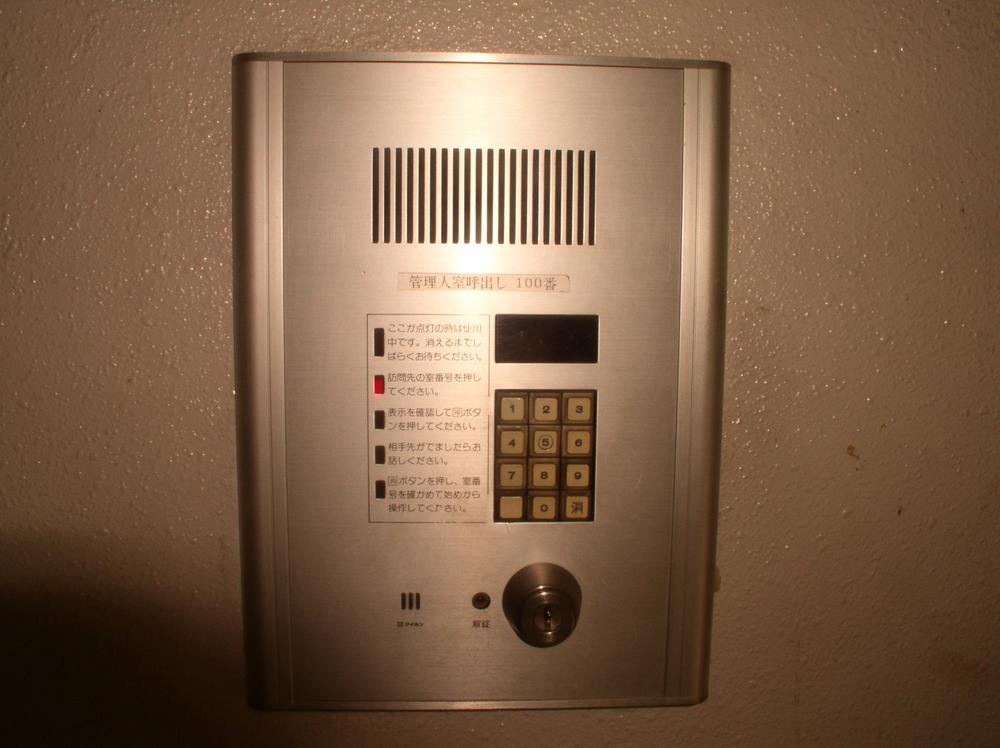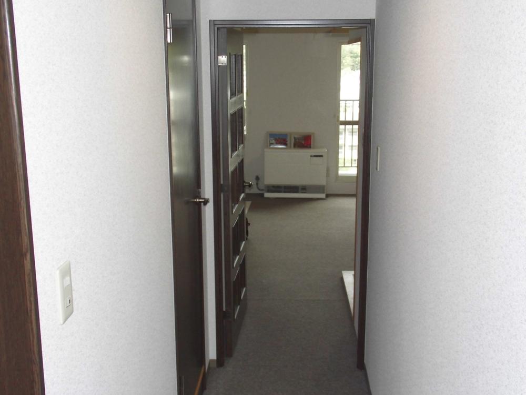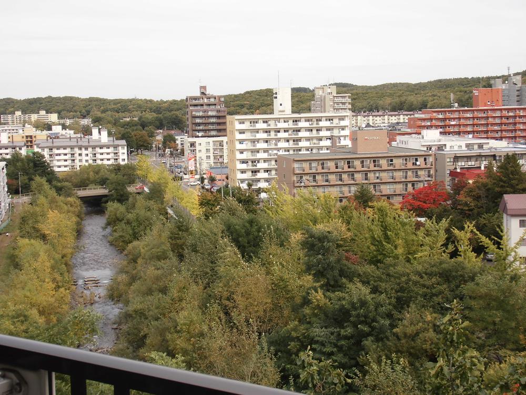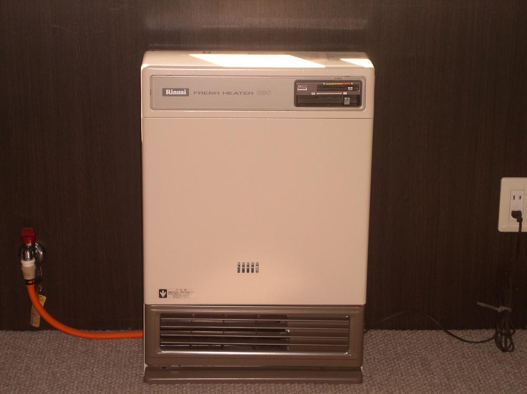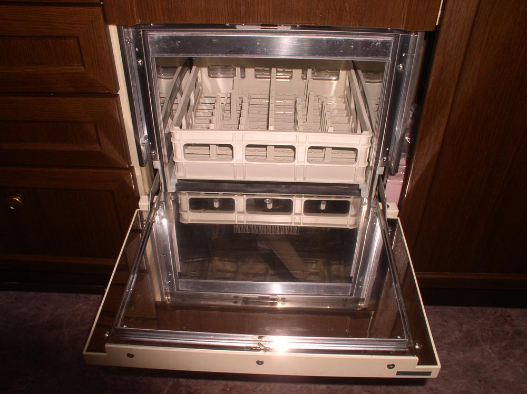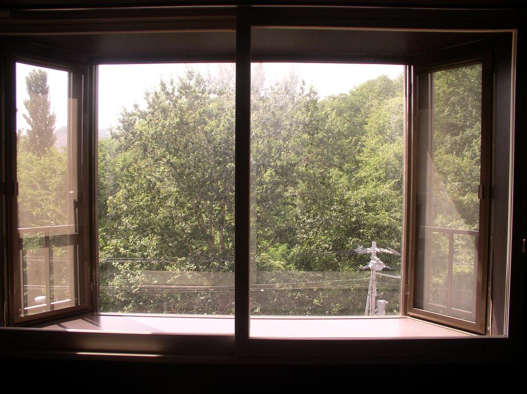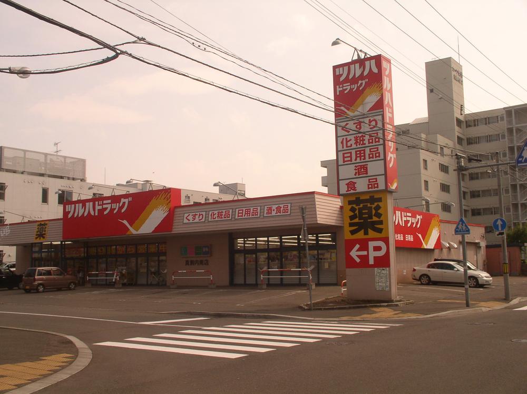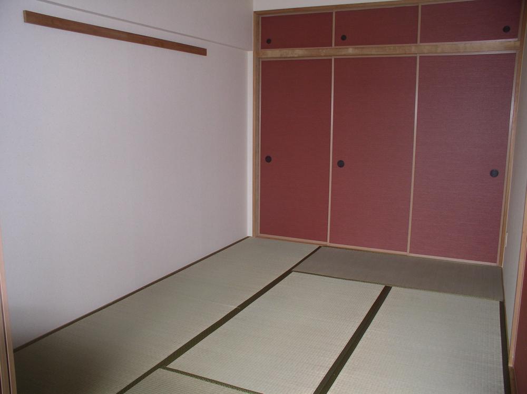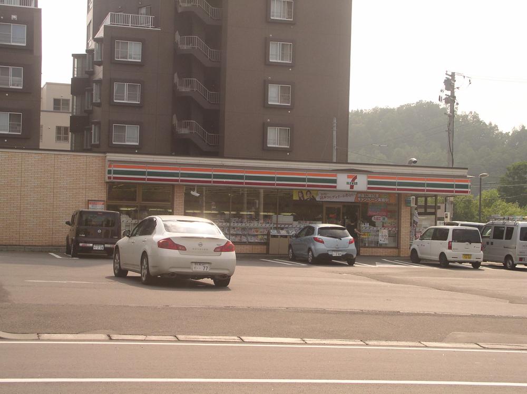|
|
Sapporo, Hokkaido, Minami-ku,
北海道札幌市南区
|
|
Subway Namboku "Makomanai" bus 6 minutes "Makomanai Garden" walk 4 minutes
地下鉄南北線「真駒内」バス6分「真駒内花園」歩4分
|
|
◆ OnlyONE of real estate is in the business every day, "cheerfully this year" → I want to see! Please phone I thought ◆ Dishwasher / There is parking of road heating (two also possible) ◆ 2013 interior settled in January
◆不動産のOnlyONEは「今年も元気に」毎日営業中です→見たい!と思ったら電話下さい◆食洗機付/ロードヒーティングの駐車場あり(2台も可能)◆平成25年1月に内装済
|
|
◆ A day, seven days a week: Phone support is "9 hours at night from 8 am" okay ◆
◆年中無休:電話対応は「朝8時から夜9時間」大丈夫です◆
|
Features pickup 特徴ピックアップ | | Immediate Available / Riverside / System kitchen / All room storage / Washbasin with shower / Face-to-face kitchen / Bathroom 1 tsubo or more / Elevator / Warm water washing toilet seat / Good view / Dish washing dryer 即入居可 /リバーサイド /システムキッチン /全居室収納 /シャワー付洗面台 /対面式キッチン /浴室1坪以上 /エレベーター /温水洗浄便座 /眺望良好 /食器洗乾燥機 |
Event information イベント情報 | | (Please be sure to ask in advance) ◆ You can see at any time → phone please reservation ◆ (事前に必ずお問い合わせください)◆いつでも見れます→電話予約下さい◆ |
Property name 物件名 | | Coronado Makomanai 603 No. コロナード真駒内 603号 |
Price 価格 | | 7.9 million yen 790万円 |
Floor plan 間取り | | 3LDK 3LDK |
Units sold 販売戸数 | | 1 units 1戸 |
Total units 総戸数 | | 39 units 39戸 |
Occupied area 専有面積 | | 72.54 sq m (center line of wall) 72.54m2(壁芯) |
Other area その他面積 | | Balcony area: 8.06 sq m バルコニー面積:8.06m2 |
Whereabouts floor / structures and stories 所在階/構造・階建 | | 6th floor / RC10 story 6階/RC10階建 |
Completion date 完成時期(築年月) | | June 1992 1992年6月 |
Address 住所 | | Sapporo, Hokkaido, Minami-ku, Makomanaikashiwaoka 11-1-117 北海道札幌市南区真駒内柏丘11-1-117 |
Traffic 交通 | | Subway Namboku "Makomanai" bus 6 minutes "Makomanai Garden" walk 4 minutes 地下鉄南北線「真駒内」バス6分「真駒内花園」歩4分
|
Contact お問い合せ先 | | TEL: 011-836-0012 Please inquire as "saw SUUMO (Sumo)" TEL:011-836-0012「SUUMO(スーモ)を見た」と問い合わせください |
Administrative expense 管理費 | | 8500 yen / Month (consignment (commuting)) 8500円/月(委託(通勤)) |
Repair reserve 修繕積立金 | | 7980 yen / Month 7980円/月 |
Time residents 入居時期 | | Immediate available 即入居可 |
Whereabouts floor 所在階 | | 6th floor 6階 |
Direction 向き | | East 東 |
Renovation リフォーム | | January 2013 interior renovation completed (toilet ・ wall ・ floor) 2013年1月内装リフォーム済(トイレ・壁・床) |
Structure-storey 構造・階建て | | RC10 story RC10階建 |
Site of the right form 敷地の権利形態 | | Ownership 所有権 |
Parking lot 駐車場 | | Site (8000 yen / Month) 敷地内(8000円/月) |
Company profile 会社概要 | | <Mediation> Governor of Hokkaido Ishikari (3) No. 006941 (with) OnlyONEyubinbango062-0053 Sapporo, Hokkaido Toyohira-ku Tsukisamuhigashisanjo 19-13-37 <仲介>北海道知事石狩(3)第006941号(有)OnlyONE〒062-0053 北海道札幌市豊平区月寒東三条19-13-37 |
Construction 施工 | | (Ltd.) Token industry (株)東建工業 |
