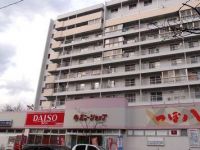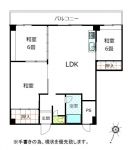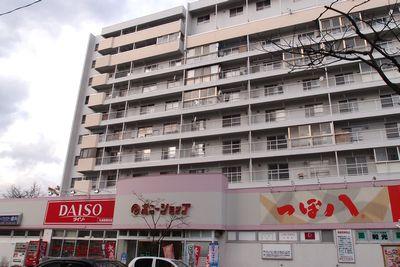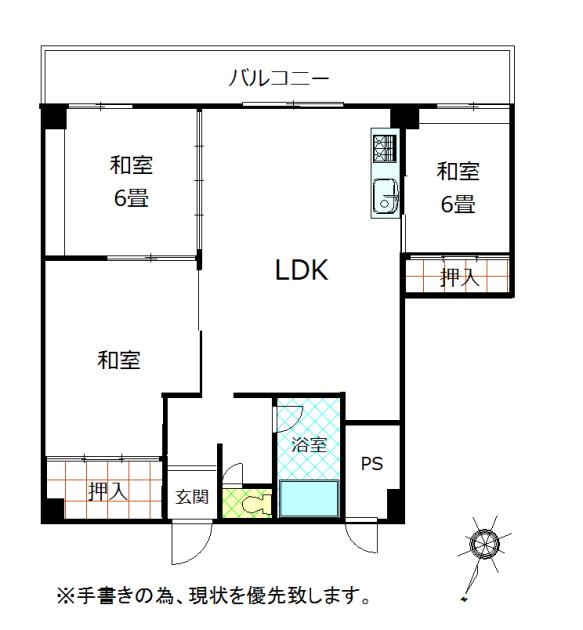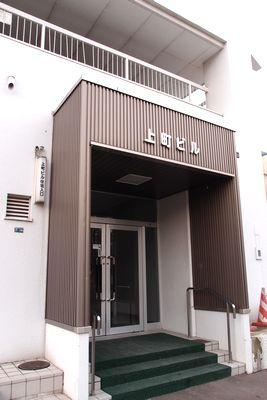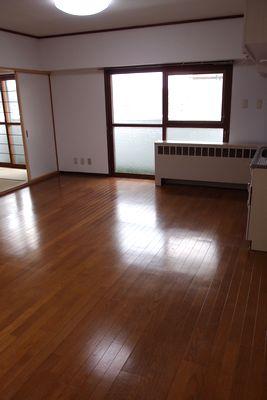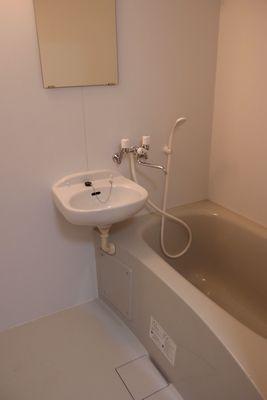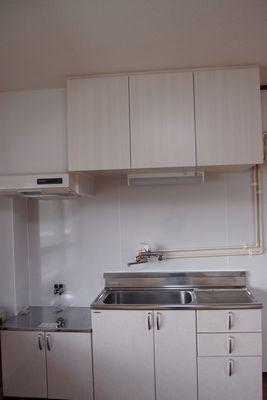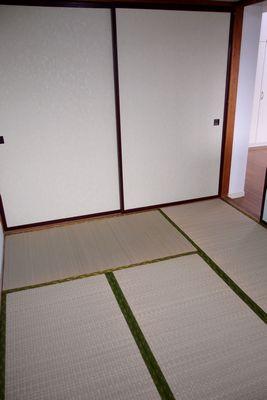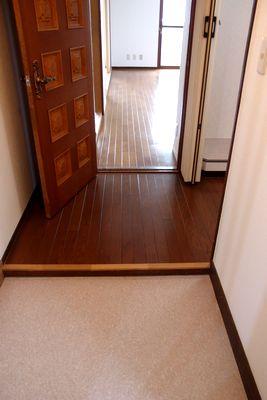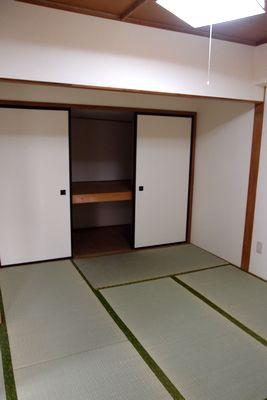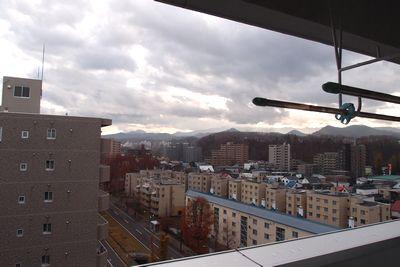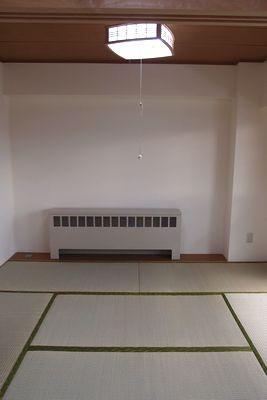|
|
Sapporo, Hokkaido, Minami-ku,
北海道札幌市南区
|
|
Subway Namboku "Makomanai" walk 9 minutes
地下鉄南北線「真駒内」歩9分
|
|
Heisei interior renovation completed on 25 September! Subway Namboku "Makomanai" a 9-minute walk to the station! top floor ・ South-facing sun per well per! 100 yen shop is on the first floor ・ Shopping street, There is a tavern on the first floor basement.
平成25年9月に内装リフォーム完了!地下鉄南北線「真駒内」駅まで徒歩9分!最上階・南向きにつき陽当り良好!1階には100円ショップ・商店街、地下1階には居酒屋があります。
|
|
Reform content ☆ Unit bus new ・ Laundry Area new ・ Furniture construction ・ Kitchen renewal ・ Replacement joinery ・ Lighting equipment part new ・ cross, Replacement cushion floor ・ Replacement tatami
リフォーム内容☆ユニットバス新品・洗濯機置場新設・家具工事・キッチンリニューアル・建具取り替え・照明器具一部新品・クロス、クッションフロア取替え・タタミ取替え
|
Features pickup 特徴ピックアップ | | Immediate Available / Facing south / Yang per good / Japanese-style room / top floor ・ No upper floor 即入居可 /南向き /陽当り良好 /和室 /最上階・上階なし |
Property name 物件名 | | Makomanaikami-cho Building 真駒内上町ビル |
Price 価格 | | 7.5 million yen 750万円 |
Floor plan 間取り | | 3LDK 3LDK |
Units sold 販売戸数 | | 1 units 1戸 |
Total units 総戸数 | | 64 units 64戸 |
Occupied area 専有面積 | | 70.05 sq m (21.19 square meters) 70.05m2(21.19坪) |
Other area その他面積 | | Balcony area: 12 sq m バルコニー面積:12m2 |
Whereabouts floor / structures and stories 所在階/構造・階建 | | 10th floor / SRC10 floors 1 underground story 10階/SRC10階地下1階建 |
Completion date 完成時期(築年月) | | September 1974 1974年9月 |
Address 住所 | | Sapporo, Hokkaido, Minami-ku, Makomanaikami cho 3 北海道札幌市南区真駒内上町3 |
Traffic 交通 | | Subway Namboku "Makomanai" walk 9 minutes 地下鉄南北線「真駒内」歩9分
|
Related links 関連リンク | | [Related Sites of this company] 【この会社の関連サイト】 |
Contact お問い合せ先 | | TEL: 0800-603-3346 [Toll free] mobile phone ・ Also available from PHS
Caller ID is not notified
Please contact the "saw SUUMO (Sumo)"
If it does not lead, If the real estate company TEL:0800-603-3346【通話料無料】携帯電話・PHSからもご利用いただけます
発信者番号は通知されません
「SUUMO(スーモ)を見た」と問い合わせください
つながらない方、不動産会社の方は
|
Administrative expense 管理費 | | 8000 yen / Month (consignment (cyclic)) 8000円/月(委託(巡回)) |
Repair reserve 修繕積立金 | | 12,000 yen / Month 1万2000円/月 |
Time residents 入居時期 | | Immediate available 即入居可 |
Whereabouts floor 所在階 | | 10th floor 10階 |
Direction 向き | | South 南 |
Renovation リフォーム | | 2013 September interior renovation completed (kitchen ・ bathroom ・ wall ・ floor ・ Lighting equipment part new) 2013年9月内装リフォーム済(キッチン・浴室・壁・床・照明器具一部新品) |
Structure-storey 構造・階建て | | SRC10 floors 1 underground story SRC10階地下1階建 |
Site of the right form 敷地の権利形態 | | Ownership 所有権 |
Use district 用途地域 | | Residential 近隣商業 |
Parking lot 駐車場 | | Site (8400 yen / Month) 敷地内(8400円/月) |
Company profile 会社概要 | | <Mediation> Minister of Land, Infrastructure and Transport (1) the first 007,889 No. ERA Sapporo (Ltd.) LIXIL Realty Sapporo office Yubinbango003-0022 Hokkaido Sapporo Shiroishi-ku Nangodori 14th Street south 3-11 Rasukomu 13 Building 1F <仲介>国土交通大臣(1)第007889号ERA札幌店(株)LIXILリアルティ札幌営業所〒003-0022 北海道札幌市白石区南郷通14丁目南3-11ラスコム13ビル1F |
