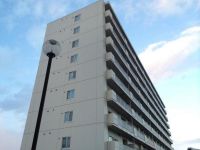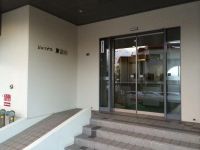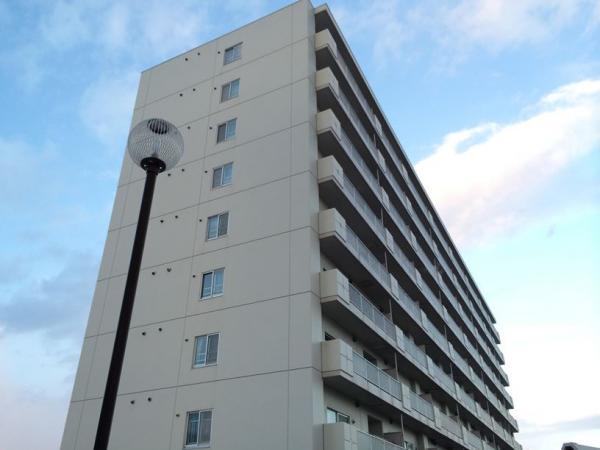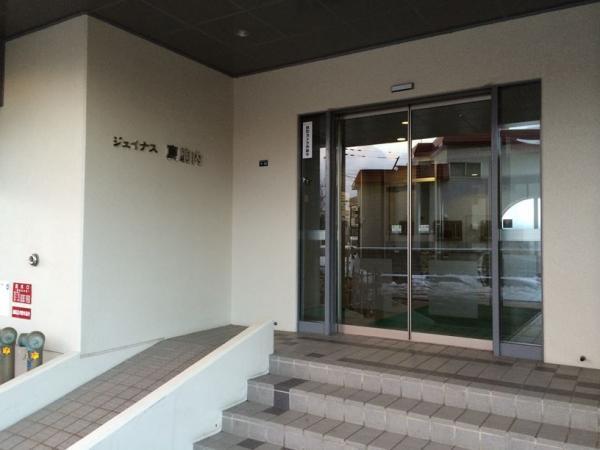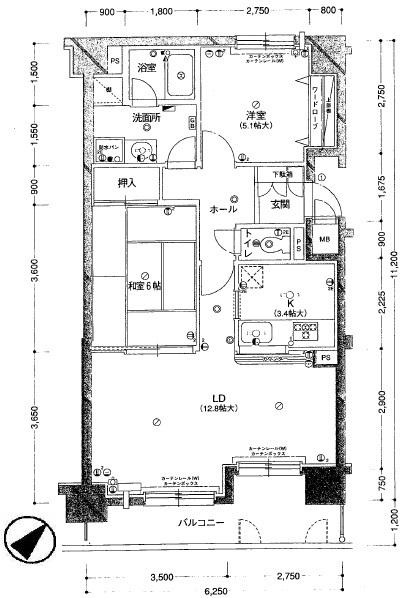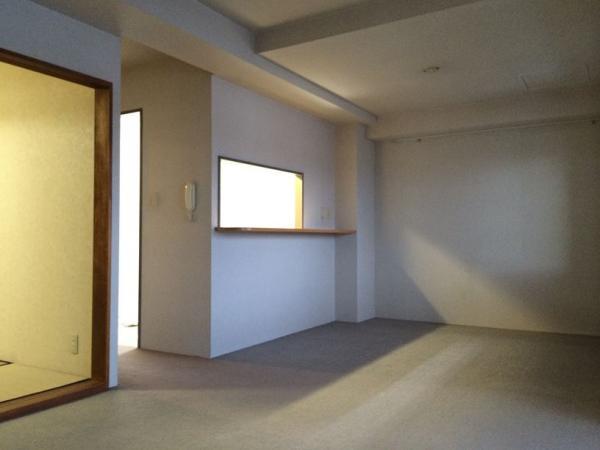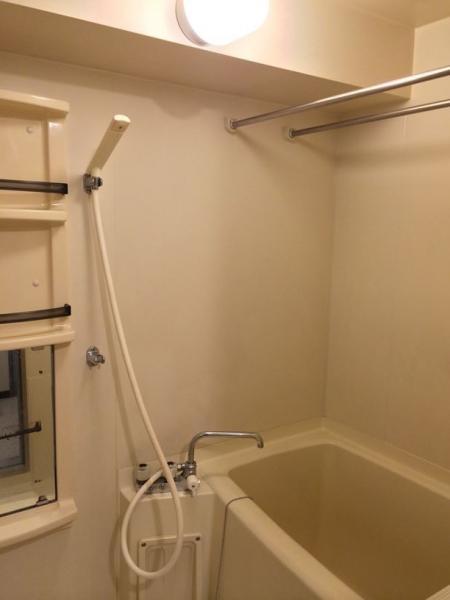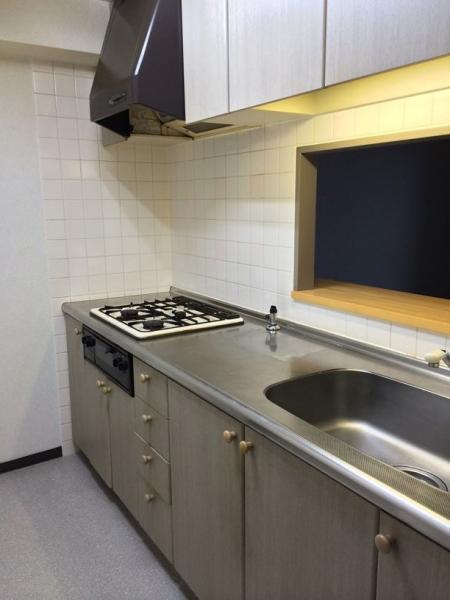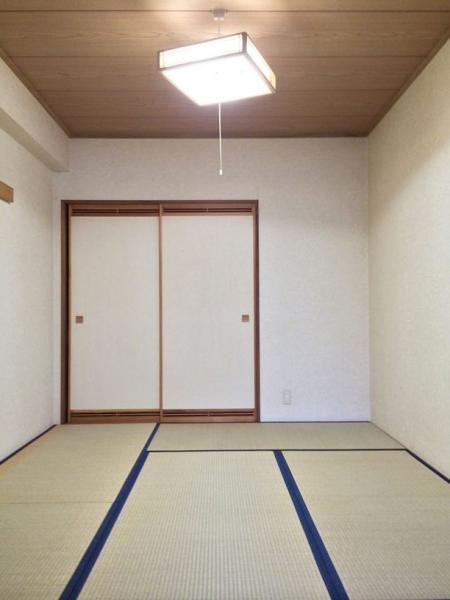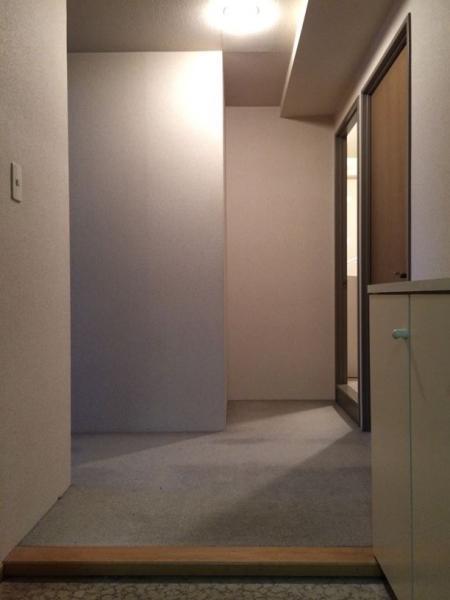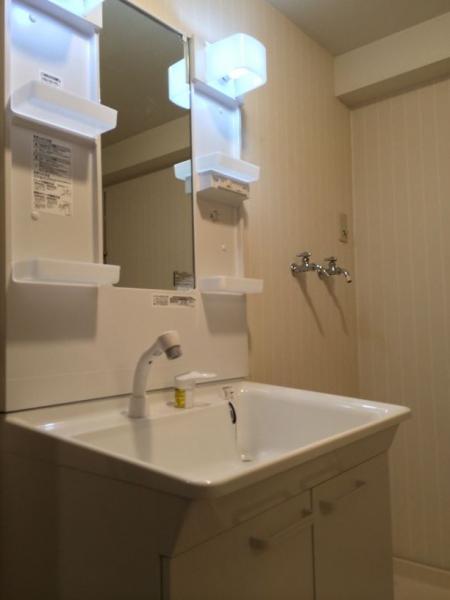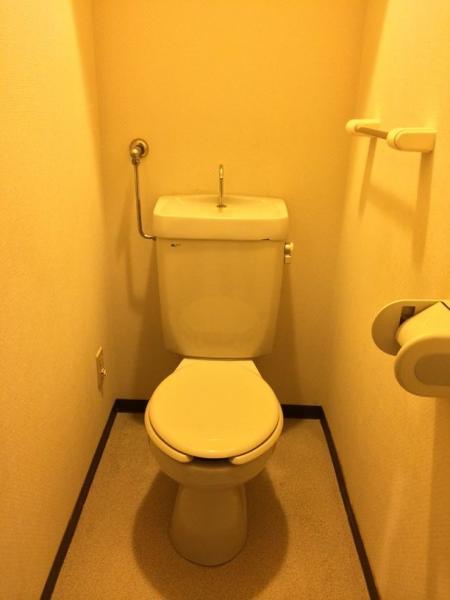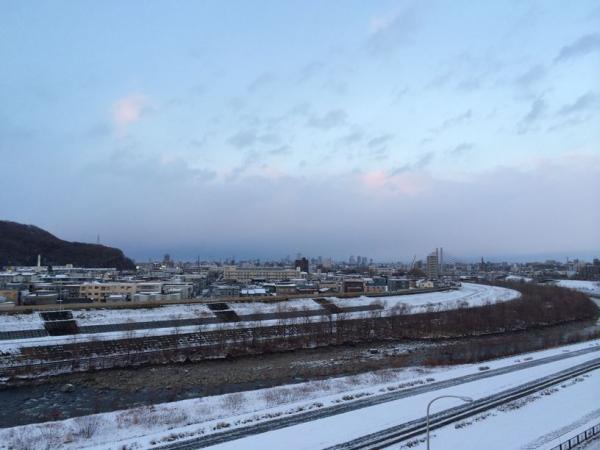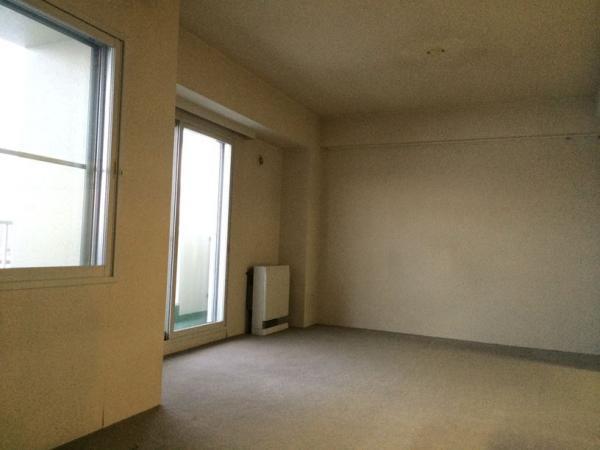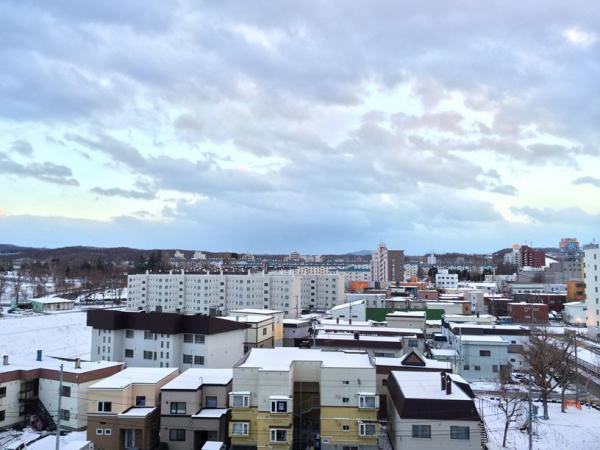|
|
Sapporo, Hokkaido, Minami-ku,
北海道札幌市南区
|
|
Subway Namboku "Makomanai" bus 7 minutes Makomanaihon cho, walk 5 minutes
地下鉄南北線「真駒内」バス7分真駒内本町歩5分
|
|
Professional of "dwelling".
「住まい」のプロフェッショナル。
|
|
■ Bus "Makomanaihon town" stop a 5-minute walk ■ Southeast ・ Nine-storey 7 floor ・ Day ・ Good view ■ Visitors for Parking Lot
■バス「真駒内本町」停徒歩5分 ■南東向き・9階建7階部分・日当たり・眺望良好 ■来客用駐車場有
|
Features pickup 特徴ピックアップ | | Yang per good / Japanese-style room / Face-to-face kitchen / Self-propelled parking / Plane parking / Southeast direction / Bicycle-parking space / Elevator / Good view 陽当り良好 /和室 /対面式キッチン /自走式駐車場 /平面駐車場 /東南向き /駐輪場 /エレベーター /眺望良好 |
Property name 物件名 | | Jeinasu Makomanai ジェイナス真駒内 |
Price 価格 | | 6.5 million yen 650万円 |
Floor plan 間取り | | 2LDK 2LDK |
Units sold 販売戸数 | | 1 units 1戸 |
Total units 総戸数 | | 64 units 64戸 |
Occupied area 専有面積 | | 66.59 sq m (center line of wall) 66.59m2(壁芯) |
Other area その他面積 | | Balcony area: 9.56 sq m バルコニー面積:9.56m2 |
Whereabouts floor / structures and stories 所在階/構造・階建 | | 7th floor / SRC9 story 7階/SRC9階建 |
Completion date 完成時期(築年月) | | July 1992 1992年7月 |
Address 住所 | | Sapporo, Hokkaido, Minami-ku, Makomanaihon cho 3 北海道札幌市南区真駒内本町3 |
Traffic 交通 | | Subway Namboku "Makomanai" bus 7 minutes Makomanaihon cho, walk 5 minutes 地下鉄南北線「真駒内」バス7分真駒内本町歩5分
|
Person in charge 担当者より | | Responsible Shataku Kenshin Kosuke Age: 30 Daigyokai Experience: 10 years condominium sale should candidly consult with us. Customers will be happy to help so that you maximize your satisfaction. 担当者宅建神 浩介年齢:30代業界経験:10年中古マンションの売買は私達にざっくばらんにご相談下さい。お客様が最大限ご満足いただけるようお手伝いさせていただきます。 |
Contact お問い合せ先 | | TEL: 0800-808-9026 [Toll free] mobile phone ・ Also available from PHS
Caller ID is not notified
Please contact the "saw SUUMO (Sumo)"
If it does not lead, If the real estate company TEL:0800-808-9026【通話料無料】携帯電話・PHSからもご利用いただけます
発信者番号は通知されません
「SUUMO(スーモ)を見た」と問い合わせください
つながらない方、不動産会社の方は
|
Administrative expense 管理費 | | 8300 yen / Month (consignment (commuting)) 8300円/月(委託(通勤)) |
Repair reserve 修繕積立金 | | 7600 yen / Month 7600円/月 |
Time residents 入居時期 | | Consultation 相談 |
Whereabouts floor 所在階 | | 7th floor 7階 |
Direction 向き | | Southeast 南東 |
Overview and notices その他概要・特記事項 | | Contact Person: God Kosuke 担当者:神 浩介 |
Structure-storey 構造・階建て | | SRC9 story SRC9階建 |
Site of the right form 敷地の権利形態 | | Ownership 所有権 |
Use district 用途地域 | | One dwelling 1種住居 |
Parking lot 駐車場 | | Site (5300 yen / Month) 敷地内(5300円/月) |
Company profile 会社概要 | | <Mediation> Governor of Hokkaido Ishikari (8) No. 003900 (Ltd.) JuSo planning Yubinbango005-0004 Sapporo, Hokkaido, Minami-ku, Sumikawa Article 4 1-1-40 <仲介>北海道知事石狩(8)第003900号(株)住創プランニング〒005-0004 北海道札幌市南区澄川4条1-1-40 |
Construction 施工 | | Sato Kogyo Co., Ltd. Co., Ltd. 佐藤工業株式会社 |
