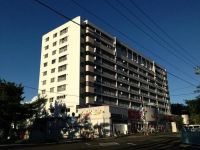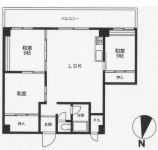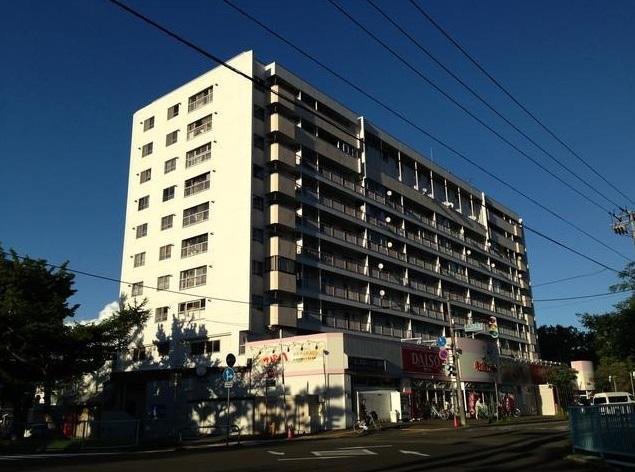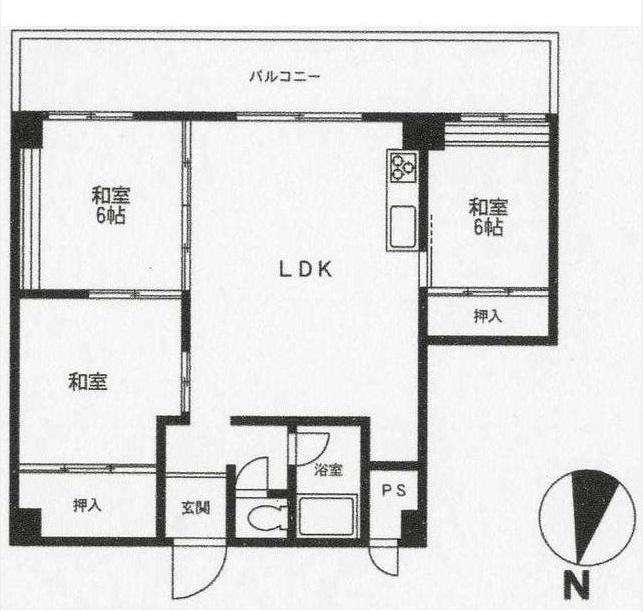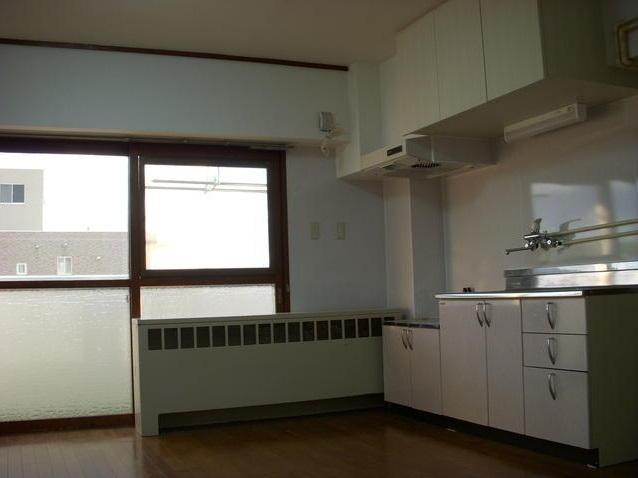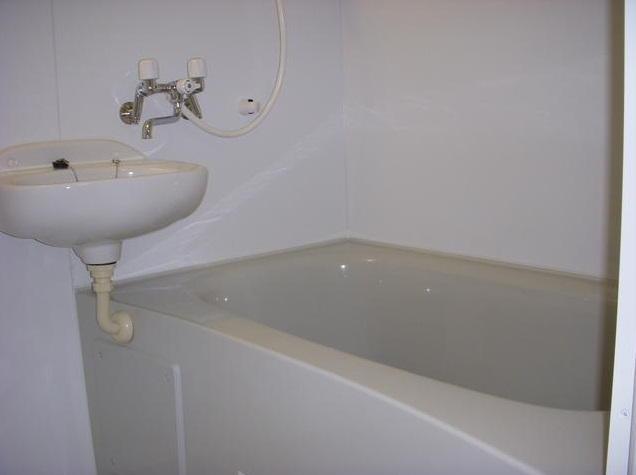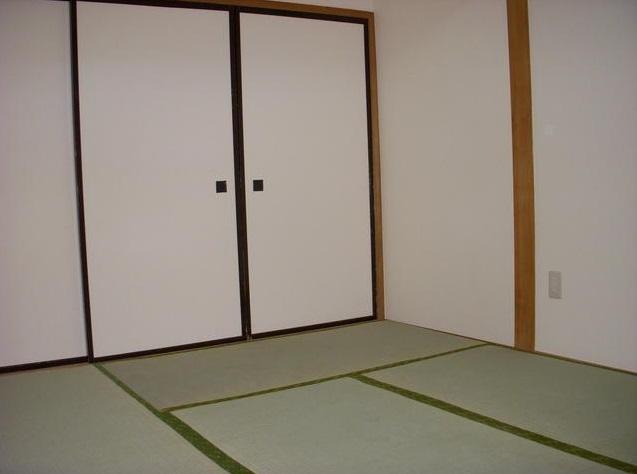|
|
Sapporo, Hokkaido, Minami-ku,
北海道札幌市南区
|
|
Subway Namboku "Makomanai" walk 9 minutes
地下鉄南北線「真駒内」歩9分
|
|
Facing south, Yang per good, A quiet residential area, LDK15 tatami mats or moreese-style room, Starting station, top floor ・ No upper floor, Leafy residential area, All room 6 tatami mats or more
南向き、陽当り良好、閑静な住宅地、LDK15畳以上、和室、始発駅、最上階・上階なし、緑豊かな住宅地、全居室6畳以上
|
|
Facing south, Yang per good, A quiet residential area, LDK15 tatami mats or moreese-style room, Starting station, top floor ・ No upper floor, Leafy residential area, All room 6 tatami mats or more
南向き、陽当り良好、閑静な住宅地、LDK15畳以上、和室、始発駅、最上階・上階なし、緑豊かな住宅地、全居室6畳以上
|
Features pickup 特徴ピックアップ | | Facing south / Yang per good / A quiet residential area / LDK15 tatami mats or more / Japanese-style room / Starting station / top floor ・ No upper floor / Leafy residential area / All room 6 tatami mats or more 南向き /陽当り良好 /閑静な住宅地 /LDK15畳以上 /和室 /始発駅 /最上階・上階なし /緑豊かな住宅地 /全居室6畳以上 |
Property name 物件名 | | Makomanaikami-cho Building 真駒内上町ビル |
Price 価格 | | 7.5 million yen 750万円 |
Floor plan 間取り | | 3LDK 3LDK |
Units sold 販売戸数 | | 1 units 1戸 |
Total units 総戸数 | | 64 units 64戸 |
Occupied area 専有面積 | | 70.05 sq m (center line of wall) 70.05m2(壁芯) |
Other area その他面積 | | Balcony area: 12 sq m バルコニー面積:12m2 |
Whereabouts floor / structures and stories 所在階/構造・階建 | | 10th floor / SRC10 story 10階/SRC10階建 |
Completion date 完成時期(築年月) | | September 1974 1974年9月 |
Address 住所 | | Sapporo, Hokkaido, Minami-ku, Makomanaikami cho 3 北海道札幌市南区真駒内上町3 |
Traffic 交通 | | Subway Namboku "Makomanai" walk 9 minutes 地下鉄南北線「真駒内」歩9分
|
Contact お問い合せ先 | | Michikyo Bussan (Ltd.) TEL: 0800-602-5440 [Toll free] mobile phone ・ Also available from PHS
Caller ID is not notified
Please contact the "saw SUUMO (Sumo)"
If it does not lead, If the real estate company 道興物産(株)TEL:0800-602-5440【通話料無料】携帯電話・PHSからもご利用いただけます
発信者番号は通知されません
「SUUMO(スーモ)を見た」と問い合わせください
つながらない方、不動産会社の方は
|
Administrative expense 管理費 | | 8000 yen / Month (consignment (cyclic)) 8000円/月(委託(巡回)) |
Repair reserve 修繕積立金 | | 12,000 yen / Month 1万2000円/月 |
Expenses 諸費用 | | Central heating costs November ~ April: 19,673 yen / Month, Central heating costs October / 10155 yen May: 9521 yen / Month 集中暖房費11月 ~ 4月:1万9673円/月、集中暖房費10月/10155円 5月:9521円/月 |
Time residents 入居時期 | | Immediate available 即入居可 |
Whereabouts floor 所在階 | | 10th floor 10階 |
Direction 向き | | South 南 |
Structure-storey 構造・階建て | | SRC10 story SRC10階建 |
Site of the right form 敷地の権利形態 | | Ownership 所有権 |
Parking lot 駐車場 | | Site (8400 yen / Month) 敷地内(8400円/月) |
Company profile 会社概要 | | <Mediation> Governor of Hokkaido Ishikari (7) Article 004680 Godokyo Bussan Co., Ltd. Yubinbango064-0806 Hokkaido Chuo-ku, Sapporo Minamirokujonishi 13-1-15 Northern Hills south Article 6 first floor <仲介>北海道知事石狩(7)第004680号道興物産(株)〒064-0806 北海道札幌市中央区南六条西13-1-15 ノーザンヒルズ南6条1階 |
