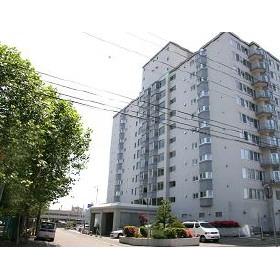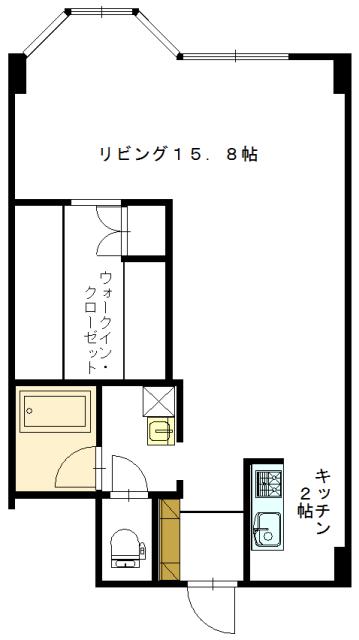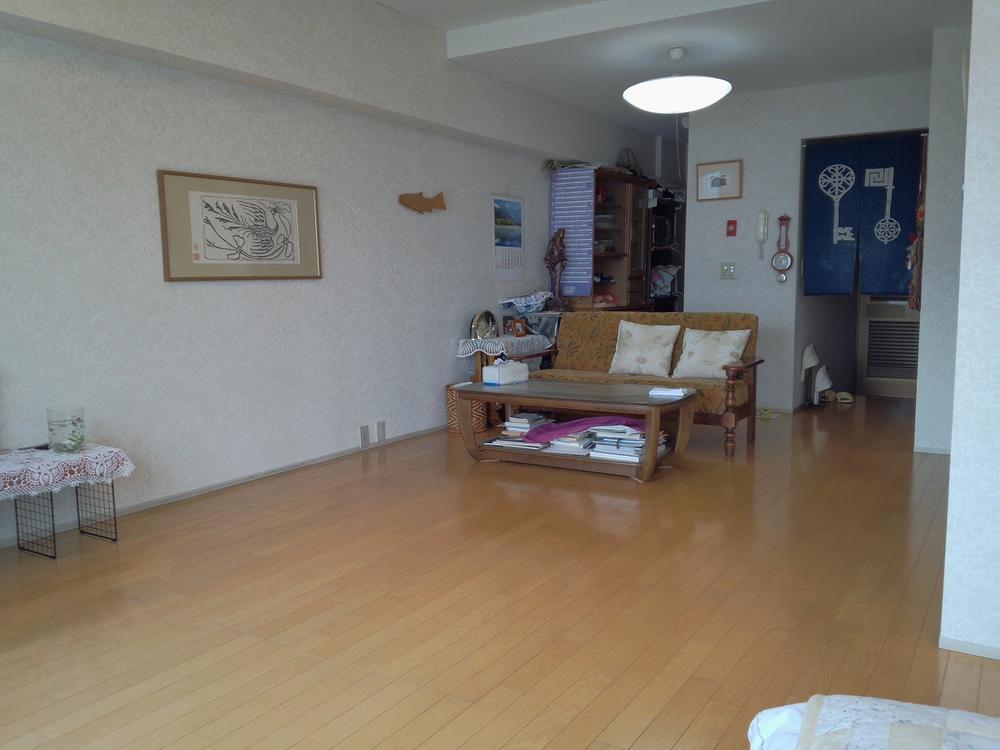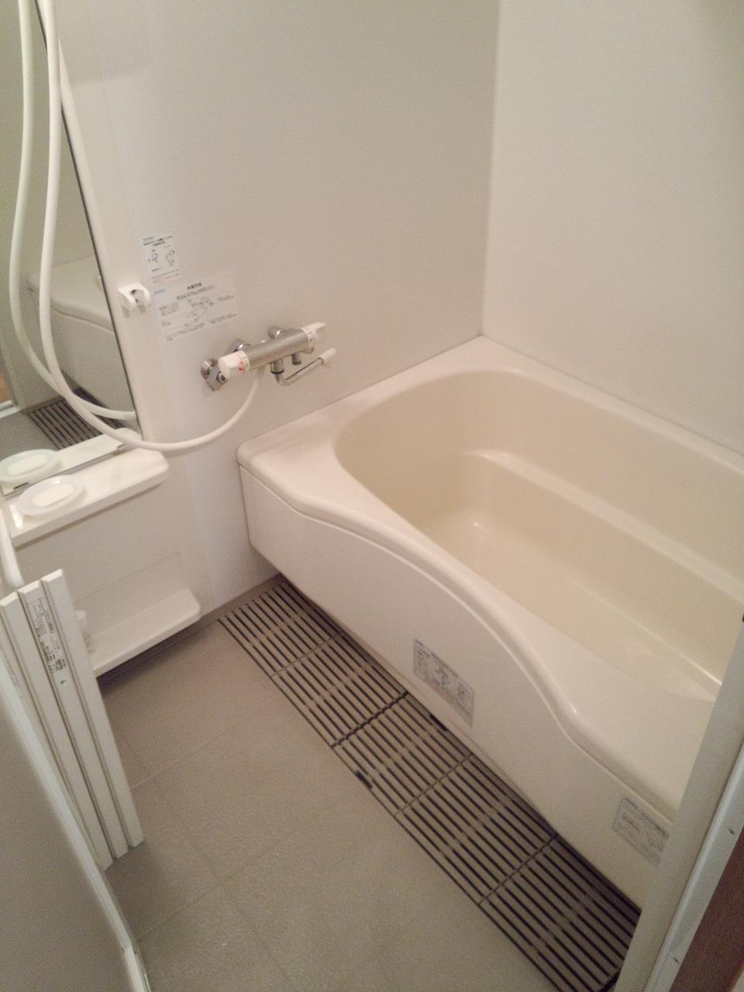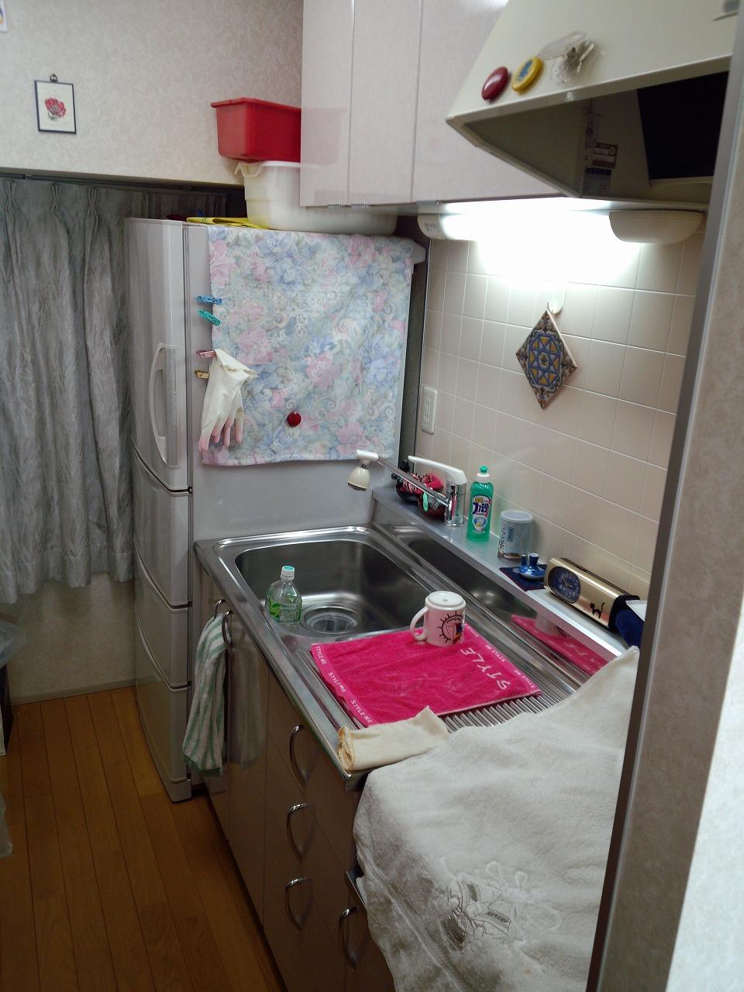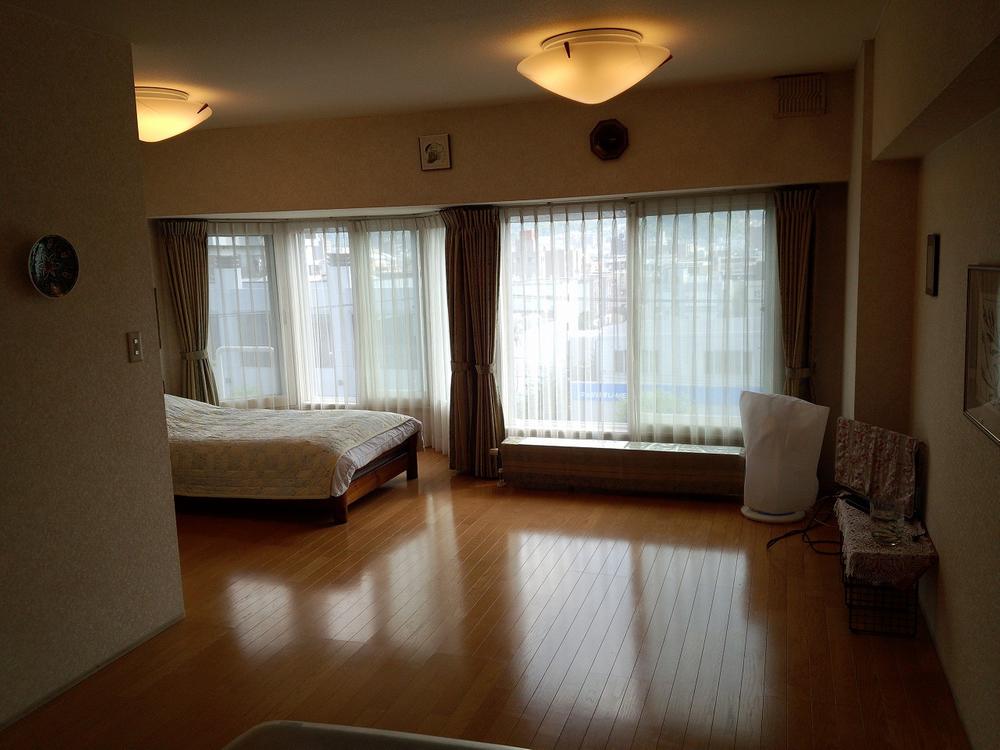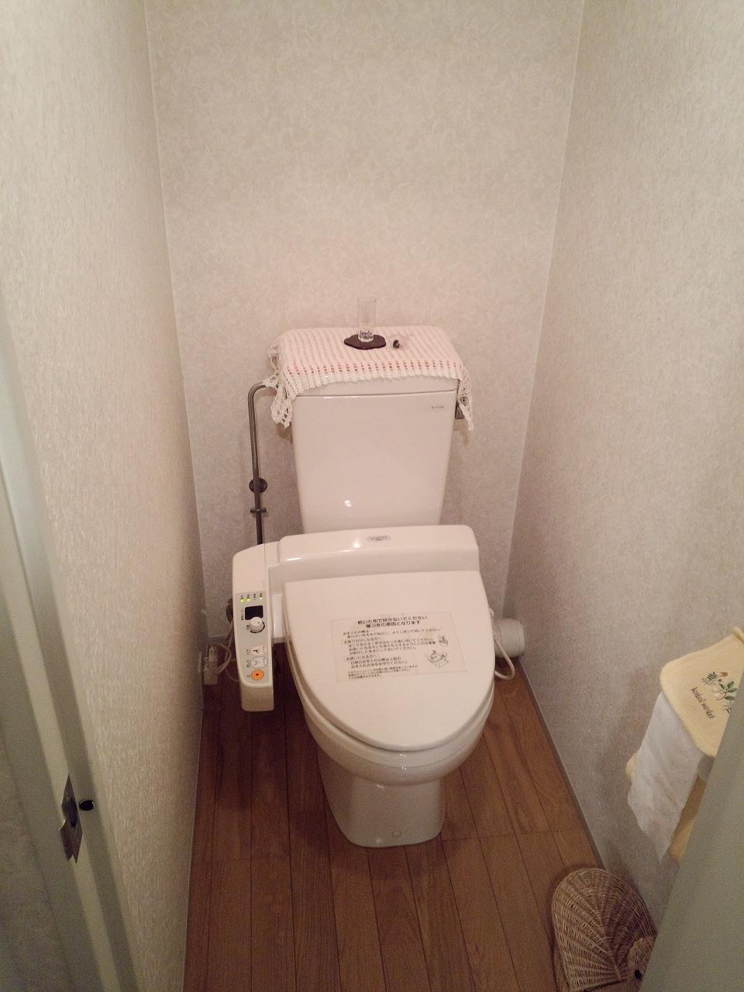|
|
Sapporo, Hokkaido, Nishi-ku,
北海道札幌市西区
|
|
Subway Tozai Line "Kotoni" walk 7 minutes
地下鉄東西線「琴似」歩7分
|
|
Parking two Allowed, Interior renovation, Year Available, Super close, System kitchen, Flat to the station, LDK15 tatami mats or more, Elevator, Walk-in closet, Flat terrain
駐車2台可、内装リフォーム、年内入居可、スーパーが近い、システムキッチン、駅まで平坦、LDK15畳以上、エレベーター、ウォークインクロゼット、平坦地
|
|
Subway Tozai Line "Kotoni" an 8-minute walk to the station. Since the water around is renovation is beautiful. We've renovated 2DK to 1LDK, Spacious is living.
地下鉄東西線「琴似」駅まで徒歩8分。水廻りがリフォームされているのでキレイです。2DKを1LDKに改装しましたので、広々リビングです。
|
Features pickup 特徴ピックアップ | | Year Available / Parking two Allowed / Immediate Available / Super close / Interior renovation / System kitchen / Flat to the station / LDK15 tatami mats or more / Elevator / Walk-in closet / Maintained sidewalk / Flat terrain 年内入居可 /駐車2台可 /即入居可 /スーパーが近い /内装リフォーム /システムキッチン /駅まで平坦 /LDK15畳以上 /エレベーター /ウォークインクロゼット /整備された歩道 /平坦地 |
Property name 物件名 | | Keisei Sankopo Kotoni table 京成サンコーポ琴似台 |
Price 価格 | | 5.8 million yen 580万円 |
Floor plan 間取り | | 1LDK 1LDK |
Units sold 販売戸数 | | 1 units 1戸 |
Total units 総戸数 | | 288 units 288戸 |
Occupied area 専有面積 | | 47.38 sq m (center line of wall) 47.38m2(壁芯) |
Whereabouts floor / structures and stories 所在階/構造・階建 | | 5th floor / SRC11 story 5階/SRC11階建 |
Completion date 完成時期(築年月) | | September 1975 1975年9月 |
Address 住所 | | Sanjo Nijuyonken Sapporo, Hokkaido, Nishi-ku, 7 北海道札幌市西区二十四軒三条7 |
Traffic 交通 | | Subway Tozai Line "Kotoni" walk 7 minutes
Subway Tozai Line "Nijuyonken" walk 13 minutes 地下鉄東西線「琴似」歩7分
地下鉄東西線「二十四軒」歩13分
|
Contact お問い合せ先 | | Michikyo Bussan (Ltd.) TEL: 0800-602-5440 [Toll free] mobile phone ・ Also available from PHS
Caller ID is not notified
Please contact the "saw SUUMO (Sumo)"
If it does not lead, If the real estate company 道興物産(株)TEL:0800-602-5440【通話料無料】携帯電話・PHSからもご利用いただけます
発信者番号は通知されません
「SUUMO(スーモ)を見た」と問い合わせください
つながらない方、不動産会社の方は
|
Administrative expense 管理費 | | 7720 yen / Month (consignment (commuting)) 7720円/月(委託(通勤)) |
Repair reserve 修繕積立金 | | 9920 yen / Month 9920円/月 |
Expenses 諸費用 | | Water basic charge: 2016 yen / Month, Hot water heating fee October ~ April: 5250 / Month May ~ September: 4200 yen / Month 水道基本料:2016円/月、給湯暖房料10月 ~ 4月:5250/月 5月 ~ 9月:4200円/月 |
Time residents 入居時期 | | Immediate available 即入居可 |
Whereabouts floor 所在階 | | 5th floor 5階 |
Direction 向き | | South 南 |
Renovation リフォーム | | March 2010 interior renovation completed (water around) 2010年3月内装リフォーム済(水廻り) |
Structure-storey 構造・階建て | | SRC11 story SRC11階建 |
Site of the right form 敷地の権利形態 | | Ownership 所有権 |
Use district 用途地域 | | Semi-industrial 準工業 |
Parking lot 駐車場 | | Site (10,500 yen ・ 12,600 yen / Month) 敷地内(1万500円・1万2600円/月) |
Company profile 会社概要 | | <Mediation> Governor of Hokkaido Ishikari (7) Article 004680 Godokyo Bussan Co., Ltd. Yubinbango064-0806 Hokkaido Chuo-ku, Sapporo Minamirokujonishi 13-1-15 Northern Hills south Article 6 first floor <仲介>北海道知事石狩(7)第004680号道興物産(株)〒064-0806 北海道札幌市中央区南六条西13-1-15 ノーザンヒルズ南6条1階 |


