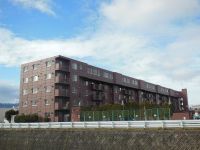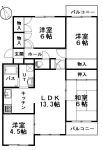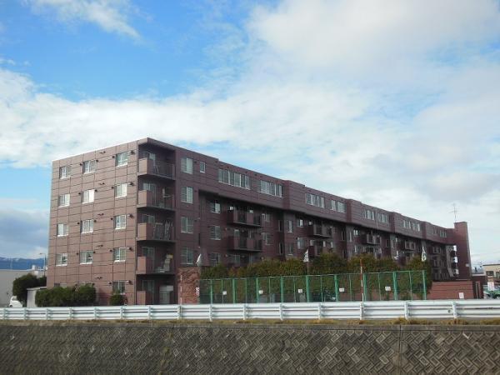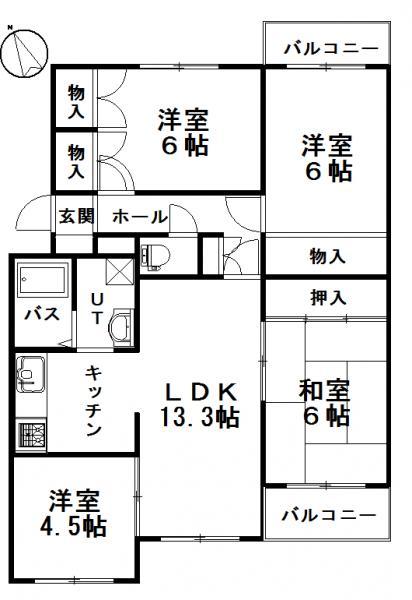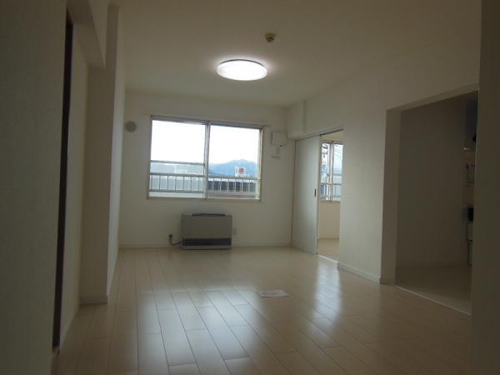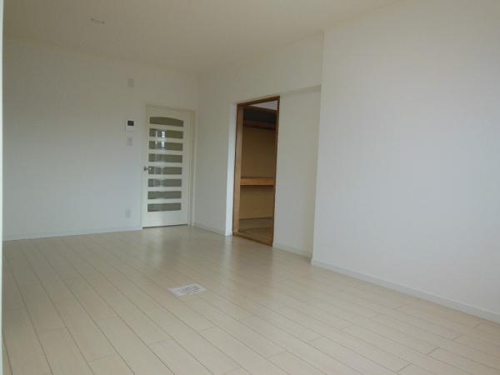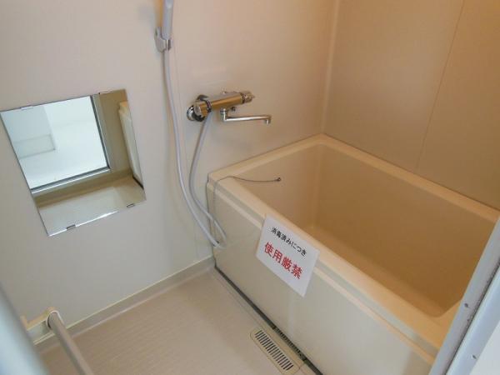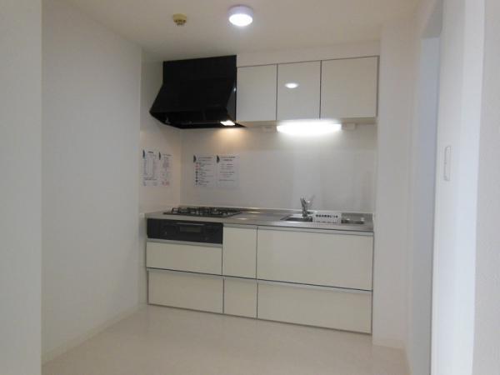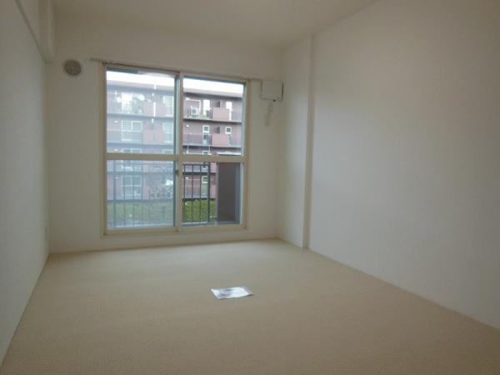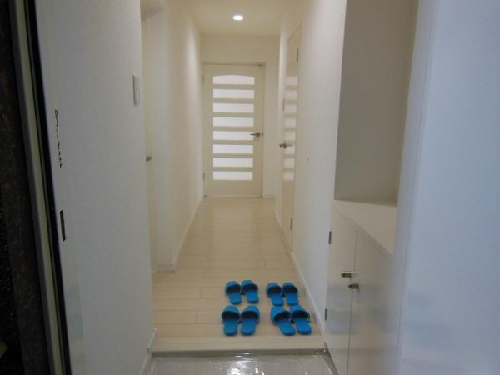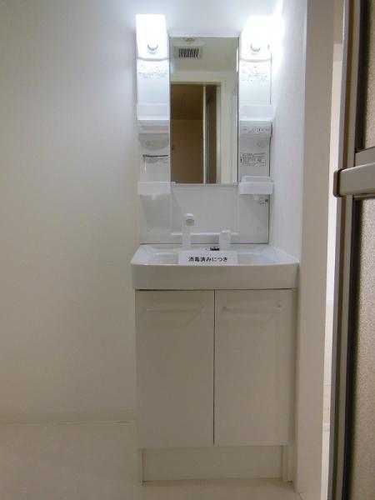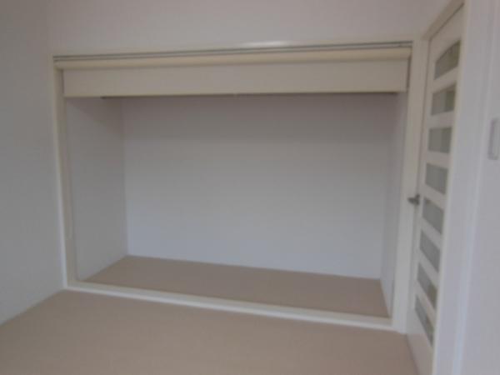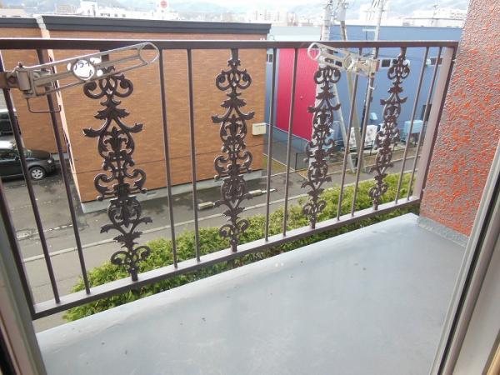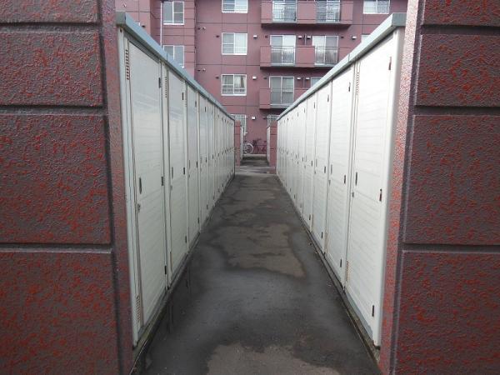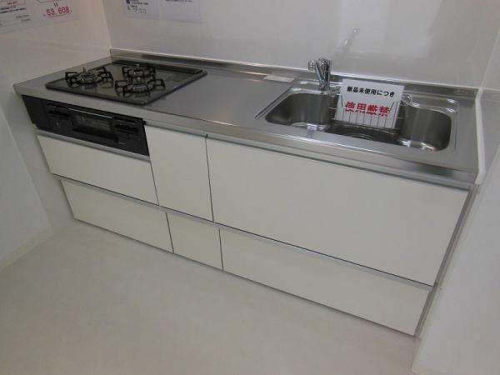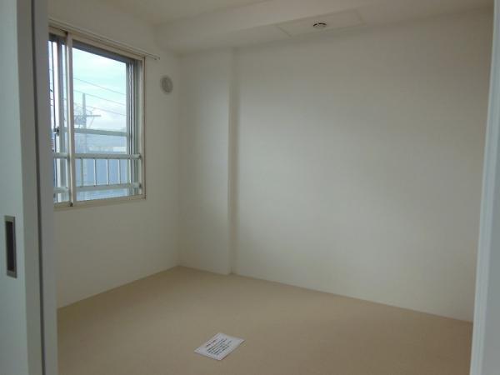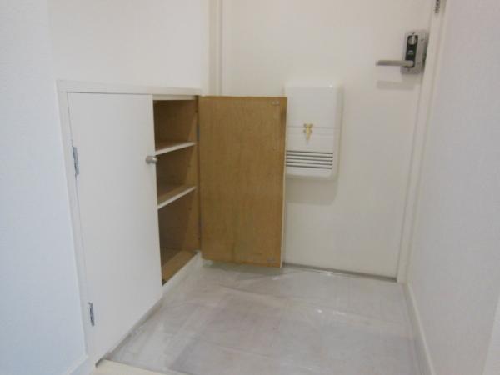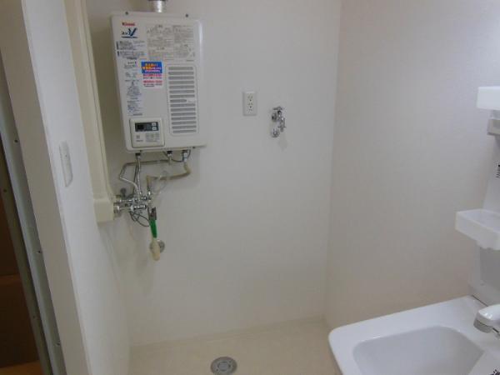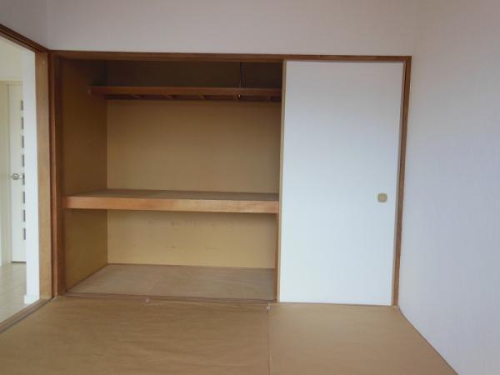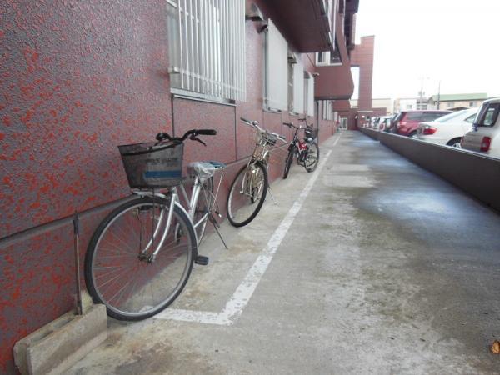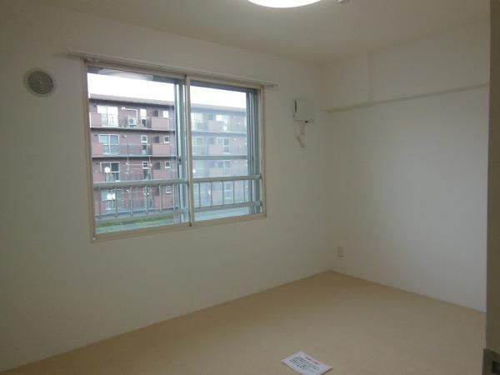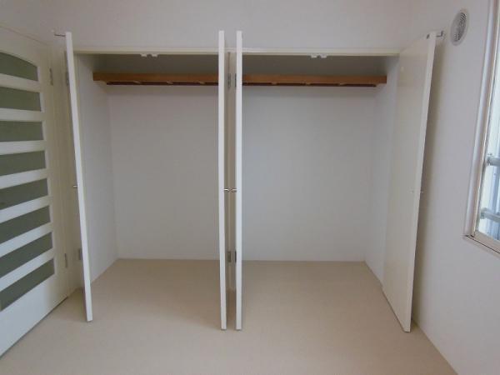|
|
Sapporo, Hokkaido, Nishi-ku,
北海道札幌市西区
|
|
JR Sasshō Line "eight hotels" walk 8 minutes
JR札沼線「八軒」歩8分
|
|
Pet Friendly renewal Mansion! We have clean interior based on white!
ペット可のリニューアルマンション!白を基調にきれいに内装しております!
|
|
Supermarket ・ Per day is good in the southwest direction of a convenience store near the living is conveniently located two-sided balcony!
スーパー・コンビニ近く生活便利な立地です2面バルコニーの南西向きで日当り良好です!
|
Features pickup 特徴ピックアップ | | Immediate Available / Interior renovation / System kitchen / Yang per good / Washbasin with shower / 2 or more sides balcony / South balcony / Flooring Chokawa / Bicycle-parking space / Warm water washing toilet seat / TV monitor interphone / Southwestward / Pets Negotiable 即入居可 /内装リフォーム /システムキッチン /陽当り良好 /シャワー付洗面台 /2面以上バルコニー /南面バルコニー /フローリング張替 /駐輪場 /温水洗浄便座 /TVモニタ付インターホン /南西向き /ペット相談 |
Property name 物件名 | | Maison Dolce Hokkaido University West メゾンドルチェ北大西 |
Price 価格 | | 10.5 million yen 1050万円 |
Floor plan 間取り | | 4LDK 4LDK |
Units sold 販売戸数 | | 1 units 1戸 |
Total units 総戸数 | | 60 units 60戸 |
Occupied area 専有面積 | | 77.75 sq m (23.51 tsubo) (center line of wall) 77.75m2(23.51坪)(壁芯) |
Other area その他面積 | | Balcony area: 5.4 sq m バルコニー面積:5.4m2 |
Whereabouts floor / structures and stories 所在階/構造・階建 | | 3rd floor / RC5 story 3階/RC5階建 |
Completion date 完成時期(築年月) | | October 1985 1985年10月 |
Address 住所 | | Hokkaido Sapporo city west district Hachiken'nanajohigashi 5-1 No. No. 21 北海道札幌市西区八軒七条東5-1番21号 |
Traffic 交通 | | JR Sasshō Line "eight hotels" walk 8 minutes JR札沼線「八軒」歩8分
|
Related links 関連リンク | | [Related Sites of this company] 【この会社の関連サイト】 |
Contact お問い合せ先 | | TEL: 0800-603-3119 [Toll free] mobile phone ・ Also available from PHS
Caller ID is not notified
Please contact the "saw SUUMO (Sumo)"
If it does not lead, If the real estate company TEL:0800-603-3119【通話料無料】携帯電話・PHSからもご利用いただけます
発信者番号は通知されません
「SUUMO(スーモ)を見た」と問い合わせください
つながらない方、不動産会社の方は
|
Administrative expense 管理費 | | 5024 yen / Month (consignment (commuting)) 5024円/月(委託(通勤)) |
Repair reserve 修繕積立金 | | 9954 yen / Month 9954円/月 |
Expenses 諸費用 | | Town fee: 300 yen / Month 町内会費:300円/月 |
Time residents 入居時期 | | Immediate available 即入居可 |
Whereabouts floor 所在階 | | 3rd floor 3階 |
Direction 向き | | South 南 |
Renovation リフォーム | | 2013 November interior renovation completed (kitchen ・ toilet ・ wall ・ floor ・ all rooms) 2013年11月内装リフォーム済(キッチン・トイレ・壁・床・全室) |
Structure-storey 構造・階建て | | RC5 story RC5階建 |
Site of the right form 敷地の権利形態 | | Ownership 所有権 |
Use district 用途地域 | | One dwelling 1種住居 |
Parking lot 駐車場 | | Site (5000 yen / Month) 敷地内(5000円/月) |
Company profile 会社概要 | | <Mediation> Governor of Hokkaido Ishikari (3) No. 006733 (Ltd.) Yuki ・ Planning Yubinbango060-0009 Sapporo, Hokkaido Chuo Kitakujonishi 24-3-14 Aramatabiru second floor <仲介>北海道知事石狩(3)第006733号(株)ユーキ・プランニング〒060-0009 北海道札幌市中央区北九条西24-3-14アラマタビル2階 |
Construction 施工 | | Toda CO., LTD 戸田建設 株式会社 |
