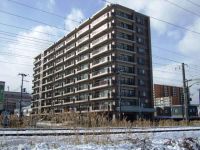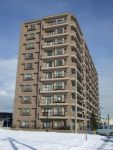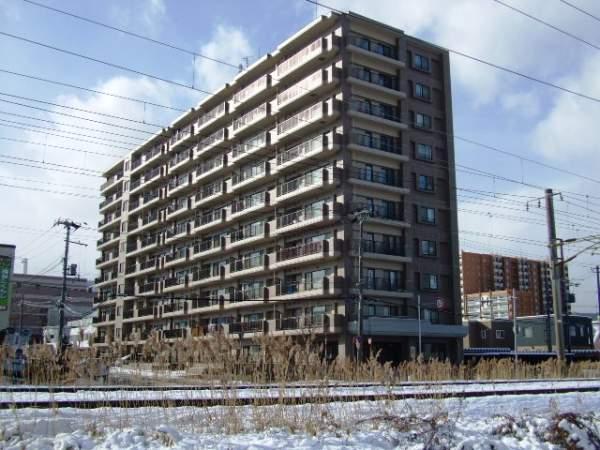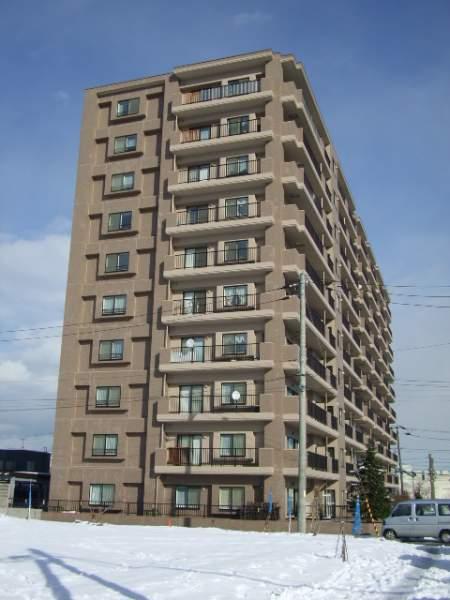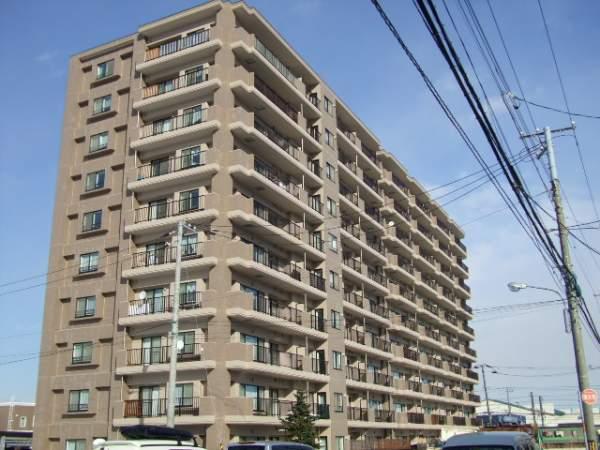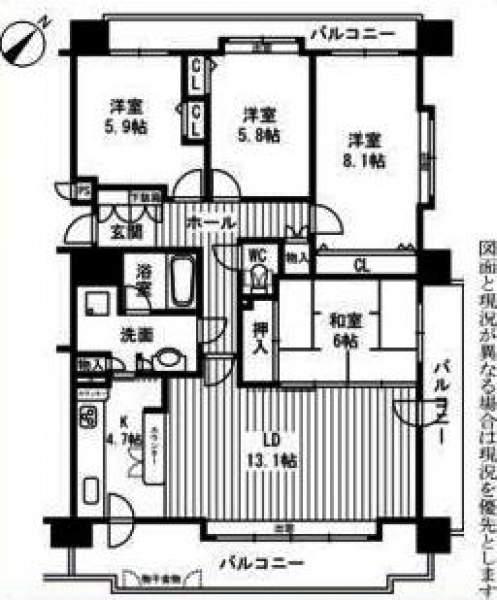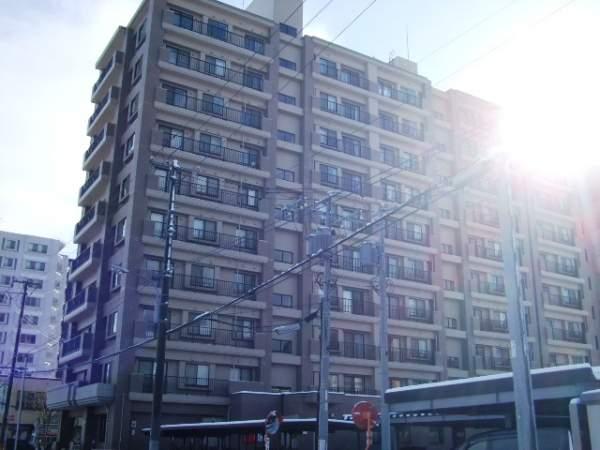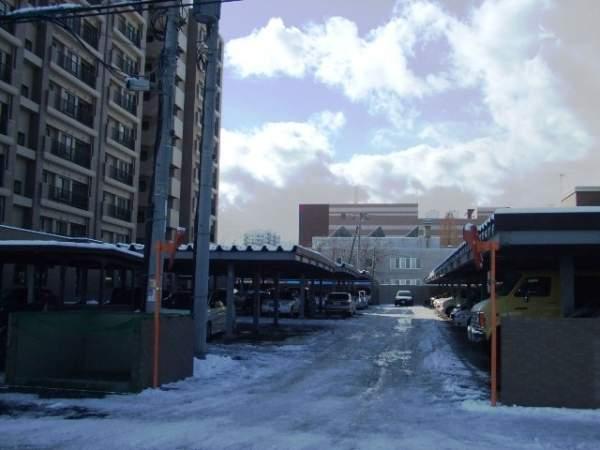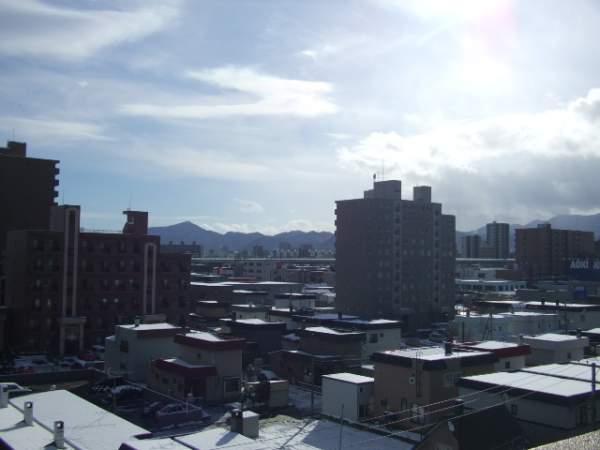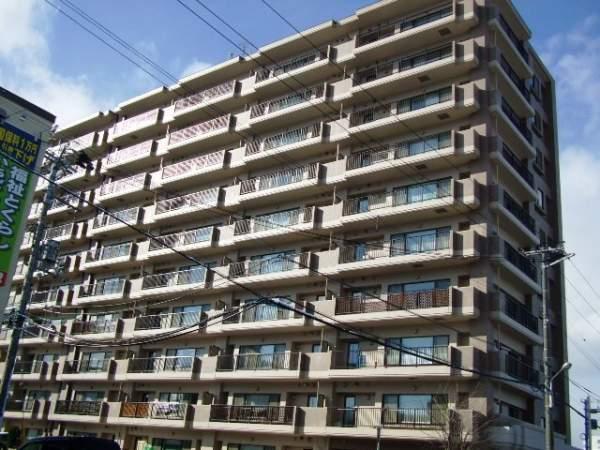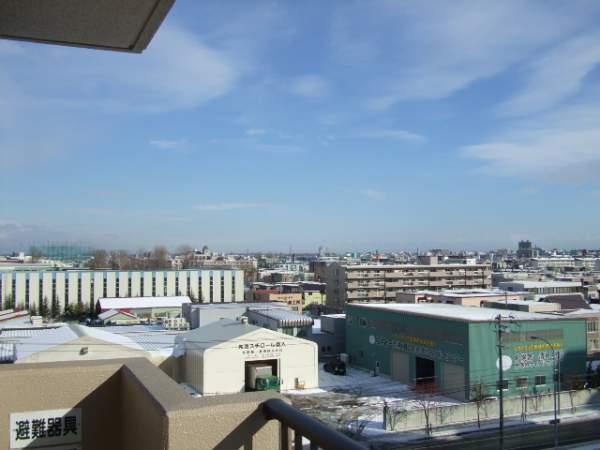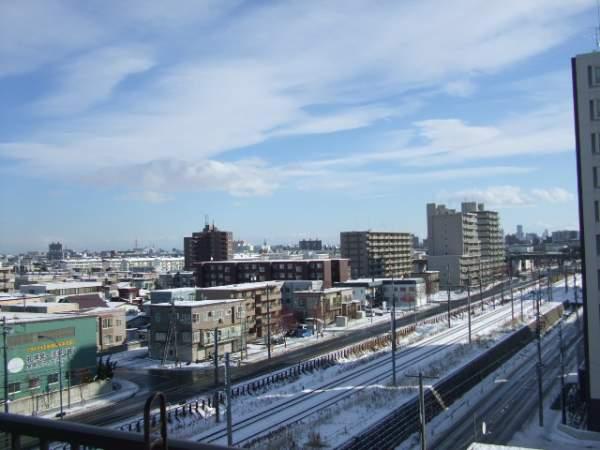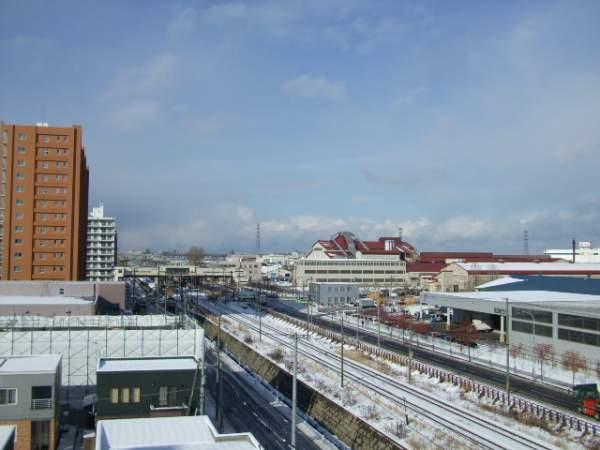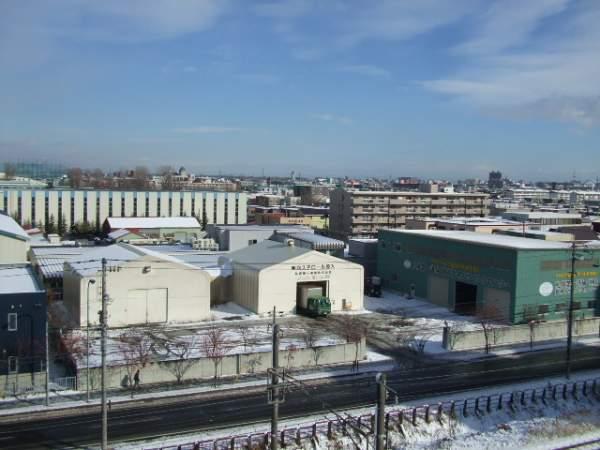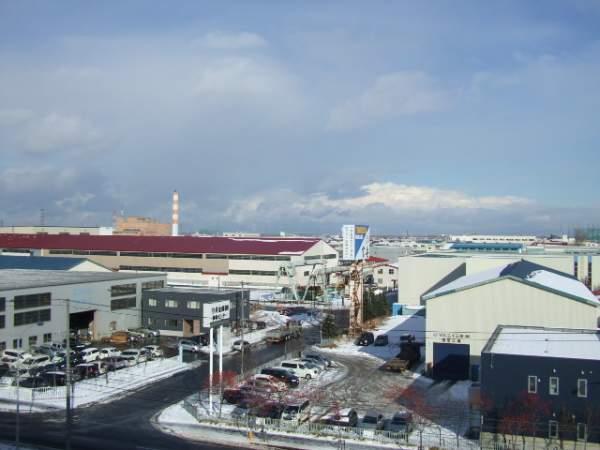|
|
Sapporo, Hokkaido, Nishi-ku,
北海道札幌市西区
|
|
JR Hakodate Line "Hassamu" walk 4 minutes
JR函館本線「発寒」歩4分
|
|
Southeast angle dwelling unit! JR Hassamu Station 4-minute walk ・ Double access of subway Miyanosawa Station walk 11 minutes! Nishi Elementary School about 890m ・ Hassamu junior high school about 1455m ・ Ion about 360m
南東向き角住戸!JR 発寒駅徒歩4分・地下鉄宮の沢駅徒歩11分のダブルアクセス!西小学校約890m・発寒中学校約1455m・イオン約360m
|
Features pickup 特徴ピックアップ | | Japanese-style room / 2 or more sides balcony / Bicycle-parking space / Elevator / Delivery Box 和室 /2面以上バルコニー /駐輪場 /エレベーター /宅配ボックス |
Property name 物件名 | | Dream ・ Avenue Sapporo west ドリーム・アベニュー札幌西 |
Price 価格 | | 18.9 million yen 1890万円 |
Floor plan 間取り | | 4LDK 4LDK |
Units sold 販売戸数 | | 1 units 1戸 |
Total units 総戸数 | | 69 units 69戸 |
Occupied area 専有面積 | | 97.23 sq m (center line of wall) 97.23m2(壁芯) |
Other area その他面積 | | Balcony area: 30 sq m バルコニー面積:30m2 |
Whereabouts floor / structures and stories 所在階/構造・階建 | | 6th floor / RC10 story 6階/RC10階建 |
Completion date 完成時期(築年月) | | August 2000 2000年8月 |
Address 住所 | | Sapporo, Hokkaido, Nishi-ku, Hatsusamukujo 12 北海道札幌市西区発寒九条12 |
Traffic 交通 | | JR Hakodate Line "Hassamu" walk 4 minutes JR函館本線「発寒」歩4分
|
Related links 関連リンク | | [Related Sites of this company] 【この会社の関連サイト】 |
Person in charge 担当者より | | Rep Hattori 担当者服部 |
Contact お問い合せ先 | | TEL: 0800-603-0488 [Toll free] mobile phone ・ Also available from PHS
Caller ID is not notified
Please contact the "saw SUUMO (Sumo)"
If it does not lead, If the real estate company TEL:0800-603-0488【通話料無料】携帯電話・PHSからもご利用いただけます
発信者番号は通知されません
「SUUMO(スーモ)を見た」と問い合わせください
つながらない方、不動産会社の方は
|
Administrative expense 管理費 | | 7700 yen / Month (consignment (commuting)) 7700円/月(委託(通勤)) |
Repair reserve 修繕積立金 | | 14,400 yen / Month 1万4400円/月 |
Time residents 入居時期 | | Consultation 相談 |
Whereabouts floor 所在階 | | 6th floor 6階 |
Direction 向き | | Southeast 南東 |
Overview and notices その他概要・特記事項 | | Contact: Hattori 担当者:服部 |
Structure-storey 構造・階建て | | RC10 story RC10階建 |
Site of the right form 敷地の権利形態 | | Ownership 所有権 |
Use district 用途地域 | | Industry 工業 |
Company profile 会社概要 | | <Mediation> Minister of Land, Infrastructure and Transport (10) Article 002608 No. Nippon Housing Distribution Co., Ltd. Sapporo sales office Yubinbango065-0006 Hokkaido, Sapporo Higashi-ku, Kita 6 Johigashi 8-1-10 fourth floor <仲介>国土交通大臣(10)第002608号日本住宅流通(株)札幌営業所〒065-0006 北海道札幌市東区北6条東8-1-10 4階 |
