Used Apartments » Hokkaido » Sapporo, Nishi-ku
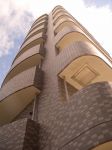 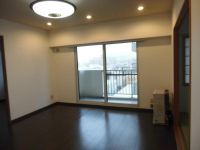
| | Sapporo, Hokkaido, Nishi-ku, 北海道札幌市西区 |
| JR Hakodate Line "Hassamu Chuo" walk 6 minutes JR函館本線「発寒中央」歩6分 |
| ◆ OnlyONE of real estate will be open every day, "cheerfully this year" → want to see! Please phone I thought ◆ JR ・ This is useful in the subway ◆ Kitchen brand new dishwasher ◆ Economic kerosene stove new ◆不動産のOnlyONEは「今年も元気に」毎日営業します→見たい!と思ったらお電話下さい◆JR・地下鉄利用で便利です◆食洗機付キッチン新品◆経済的な灯油ストーブ新品 |
| ■ Corresponding in time is "8 am on the phone ~ Okay until 9 pm " ■ ■電話での対応は「朝8時 ~ 夜9時」まで大丈夫です■ |
Features pickup 特徴ピックアップ | | Immediate Available / 2 along the line more accessible / System kitchen / Bathroom Dryer / Corner dwelling unit / Starting station / 2 or more sides balcony / Dish washing dryer 即入居可 /2沿線以上利用可 /システムキッチン /浴室乾燥機 /角住戸 /始発駅 /2面以上バルコニー /食器洗乾燥機 | Event information イベント情報 | | (Please be sure to ask in advance) ◆ To love work lady, MS of the perfect size ◆ (事前に必ずお問い合わせください)◆仕事大好きな貴女に、ピッタリサイズのMS◆ | Property name 物件名 | | Lions Mansion Hassamu Chuo 701 No. ライオンズマンション発寒中央 701号 | Price 価格 | | 11.4 million yen 1140万円 | Floor plan 間取り | | 2LDK 2LDK | Units sold 販売戸数 | | 1 units 1戸 | Total units 総戸数 | | 22 houses 22戸 | Occupied area 専有面積 | | 52.93 sq m (center line of wall) 52.93m2(壁芯) | Other area その他面積 | | Balcony area: 13.41 sq m バルコニー面積:13.41m2 | Whereabouts floor / structures and stories 所在階/構造・階建 | | 7th floor / RC8 story 7階/RC8階建 | Completion date 完成時期(築年月) | | November 1991 1991年11月 | Address 住所 | | Sapporo, Hokkaido, Nishi-ku, Hatsusamushichijo 5 北海道札幌市西区発寒七条5 | Traffic 交通 | | JR Hakodate Line "Hassamu Chuo" walk 6 minutes
Subway Tozai Line "Miyanosawa" walk 13 minutes JR函館本線「発寒中央」歩6分
地下鉄東西線「宮の沢」歩13分
| Contact お問い合せ先 | | TEL: 011-836-0012 Please inquire as "saw SUUMO (Sumo)" TEL:011-836-0012「SUUMO(スーモ)を見た」と問い合わせください | Administrative expense 管理費 | | 12,170 yen / Month (consignment (commuting)) 1万2170円/月(委託(通勤)) | Repair reserve 修繕積立金 | | 8470 yen / Month 8470円/月 | Time residents 入居時期 | | Immediate available 即入居可 | Whereabouts floor 所在階 | | 7th floor 7階 | Direction 向き | | West 西 | Renovation リフォーム | | December 2013 interior renovation completed (kitchen ・ toilet ・ wall ・ floor ・ all rooms) 2013年12月内装リフォーム済(キッチン・トイレ・壁・床・全室) | Structure-storey 構造・階建て | | RC8 story RC8階建 | Site of the right form 敷地の権利形態 | | Ownership 所有権 | Parking lot 駐車場 | | Site (15,000 yen / Month) 敷地内(1万5000円/月) | Company profile 会社概要 | | <Mediation> Governor of Hokkaido Ishikari (3) No. 006941 (with) OnlyONEyubinbango062-0053 Sapporo, Hokkaido Toyohira-ku Tsukisamuhigashisanjo 19-13-37 <仲介>北海道知事石狩(3)第006941号(有)OnlyONE〒062-0053 北海道札幌市豊平区月寒東三条19-13-37 | Construction 施工 | | Co., Ltd. Tokai Kogyo Co., Ltd. (株)東海興業 |
Local appearance photo現地外観写真 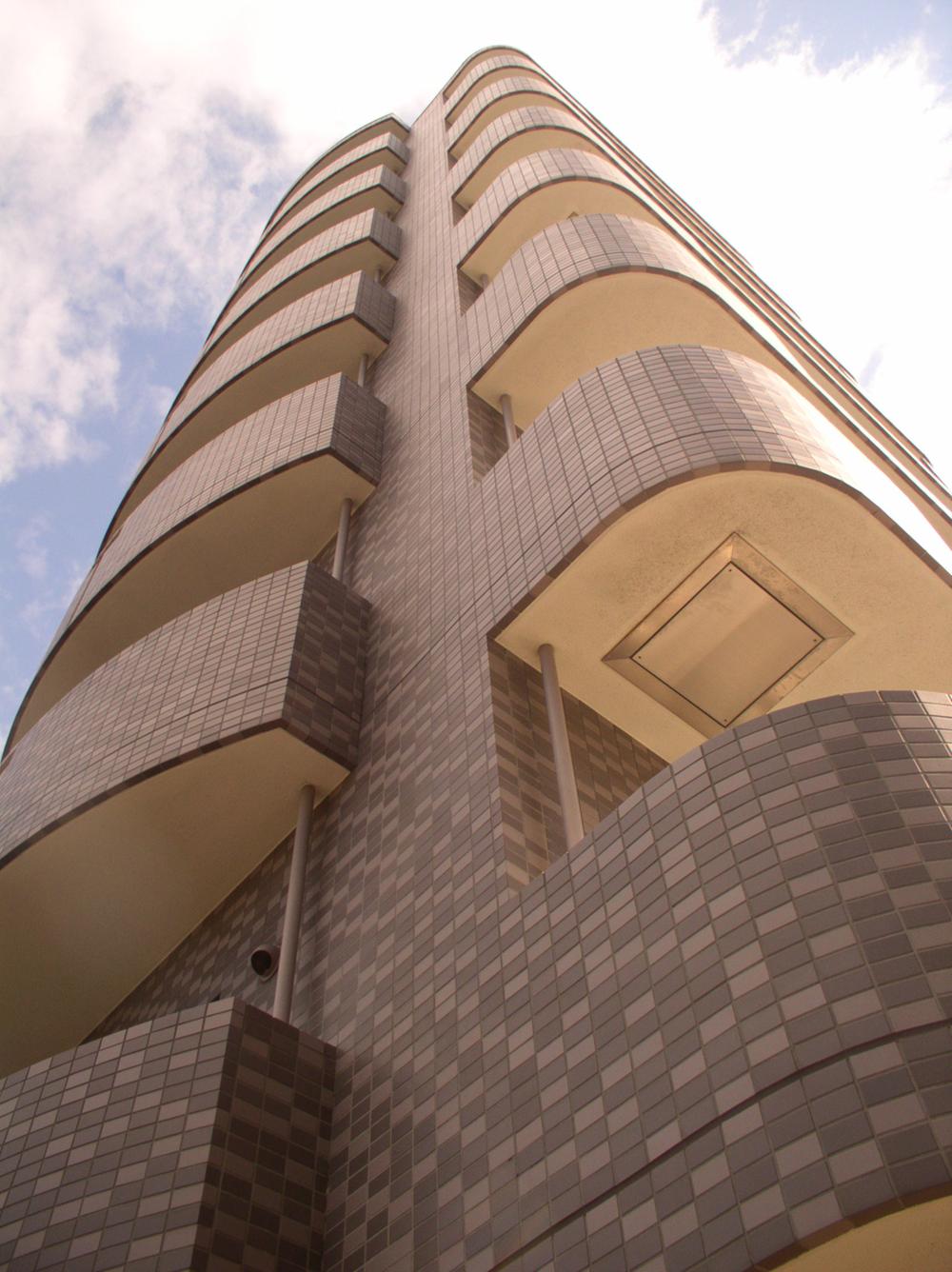 Can also be commuting on the subway, even JR
JRでも地下鉄でも通勤可能
Livingリビング 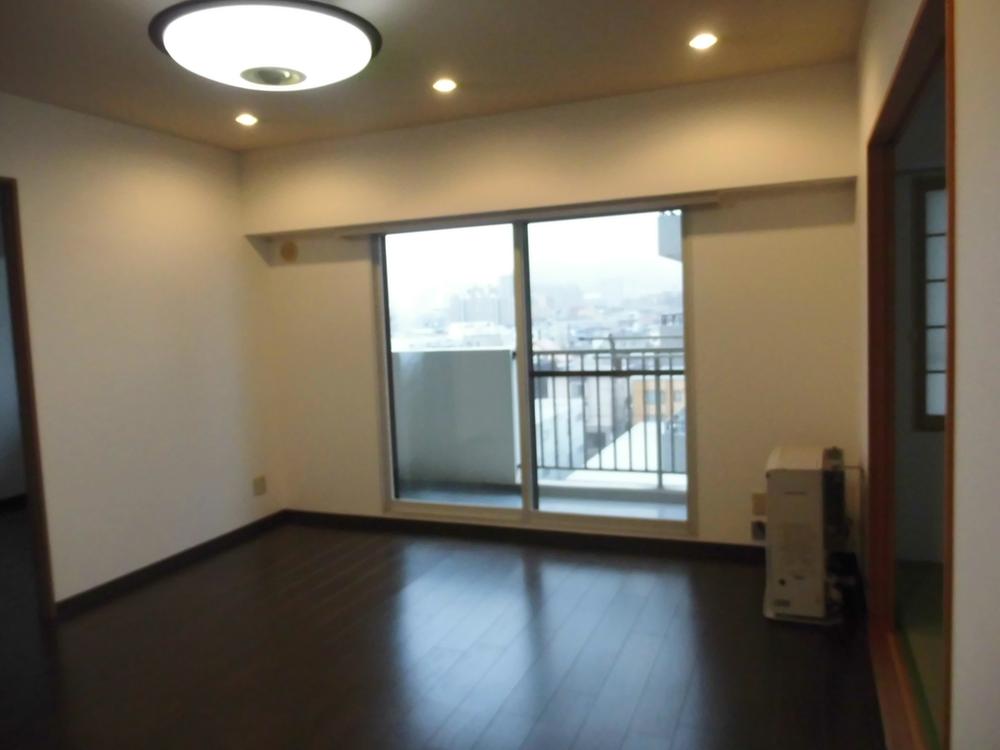 Economic kerosene stove
経済的な灯油ストーブ
Kitchenキッチン 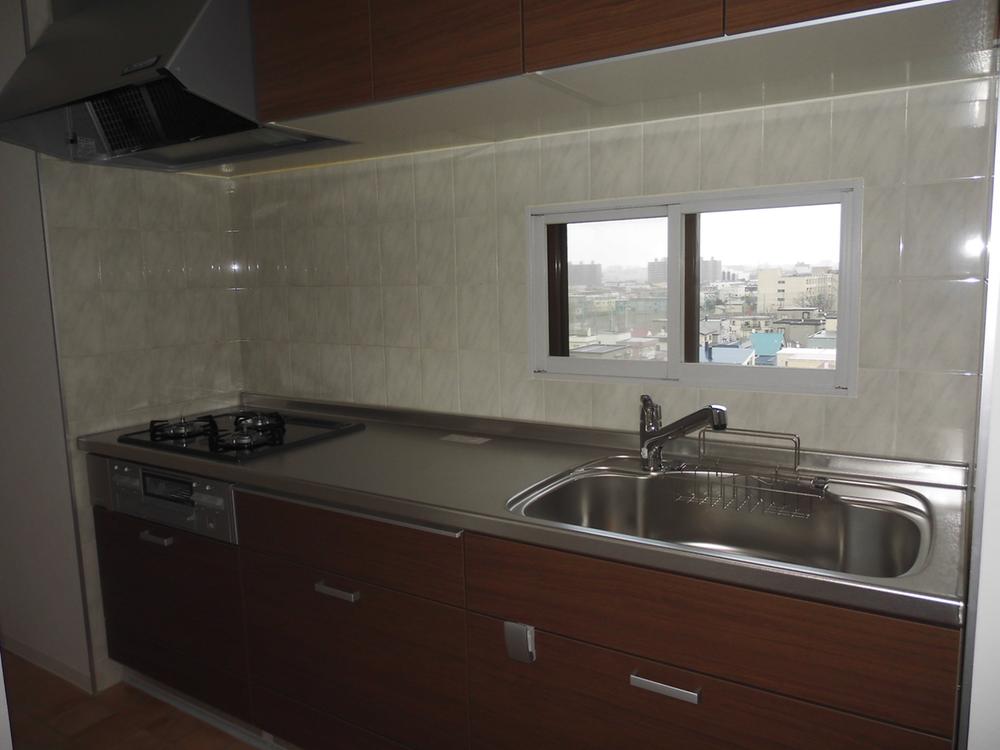 Kitchen brand new dishwasher
食洗機付キッチン新品
Floor plan間取り図 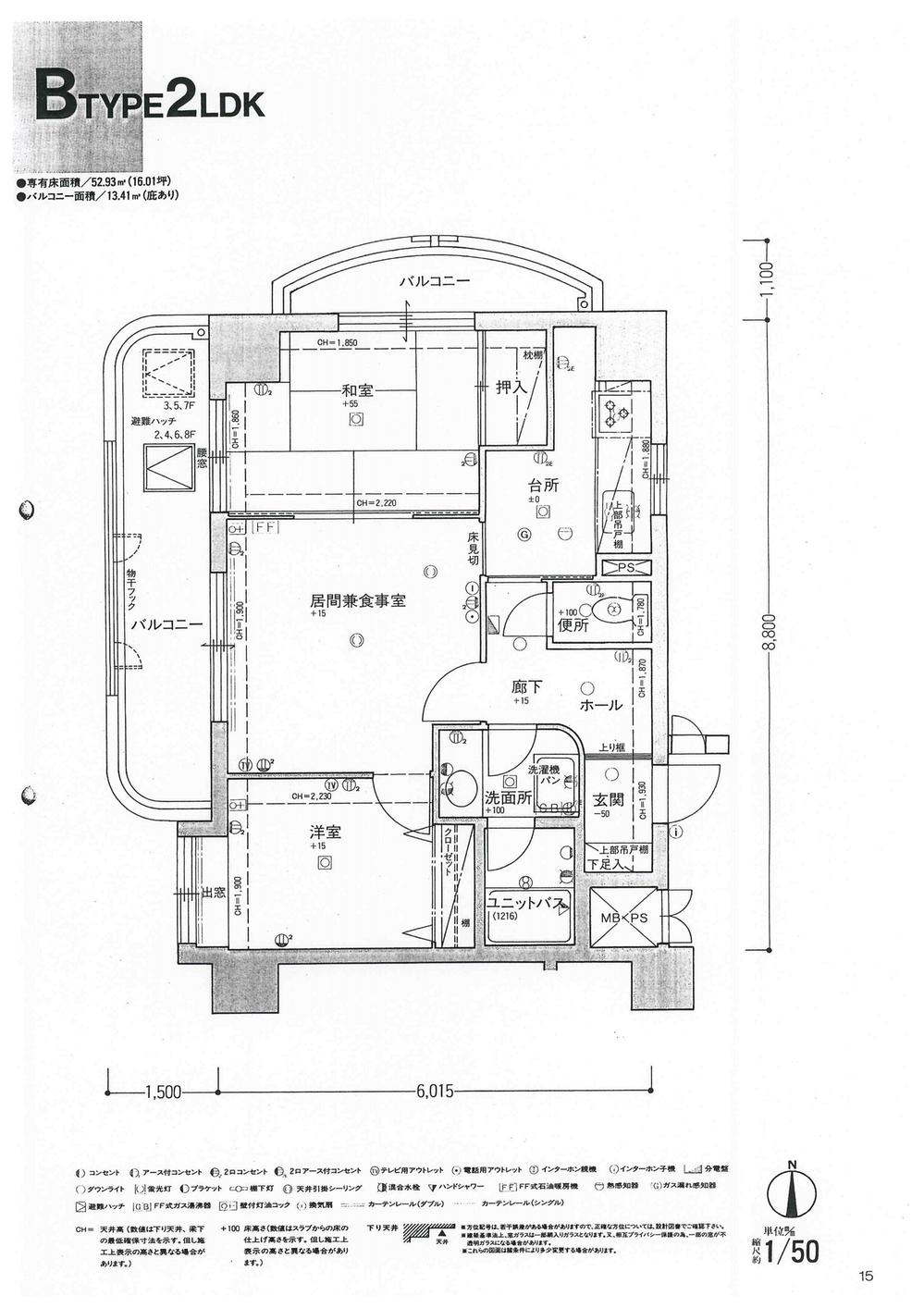 2LDK, Price 11.4 million yen, Occupied area 52.93 sq m , Balcony area 13.41 sq m
2LDK、価格1140万円、専有面積52.93m2、バルコニー面積13.41m2
Bathroom浴室 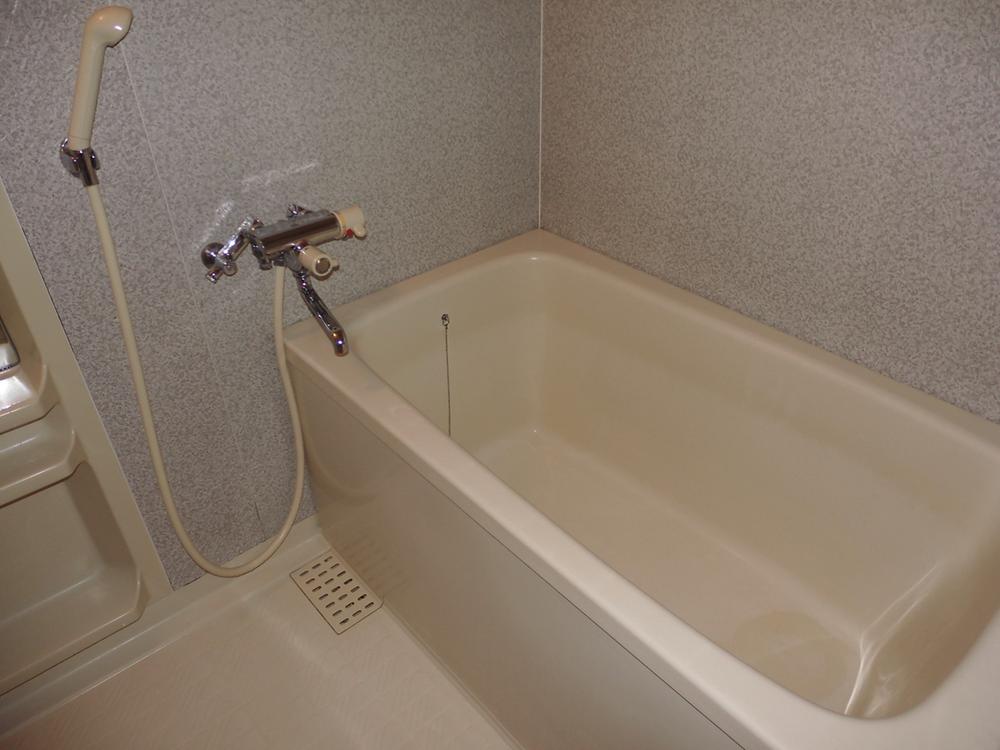 Bathing with heating dryer
暖房乾燥機付お風呂
Entrance玄関 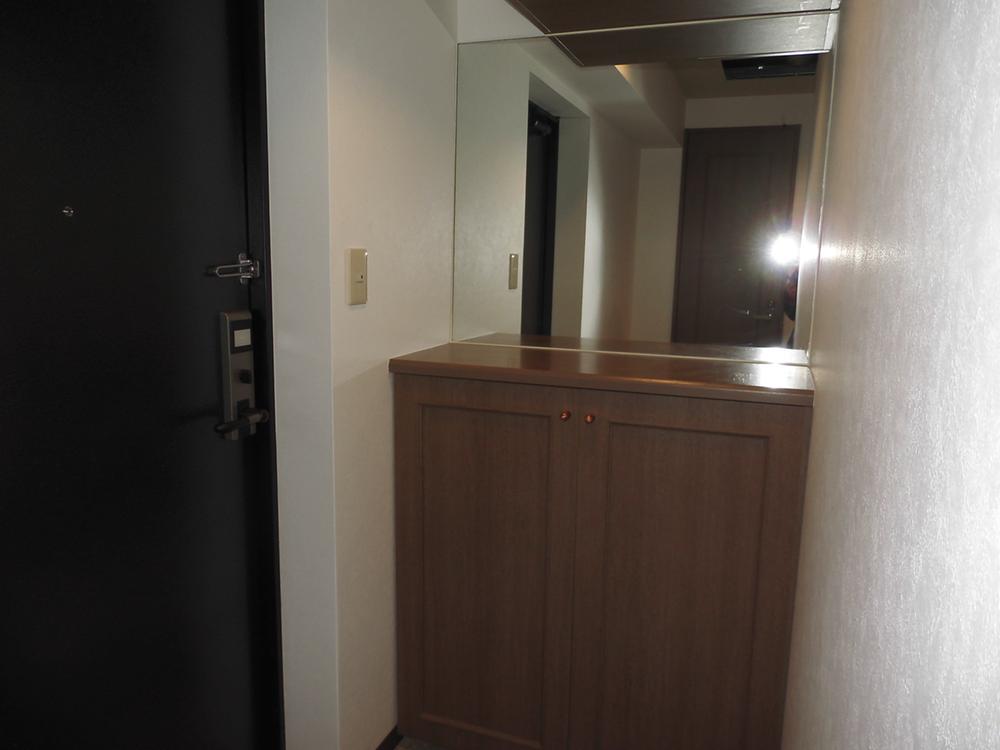 Entrance of the storage plenty
収納タップリの玄関
Wash basin, toilet洗面台・洗面所 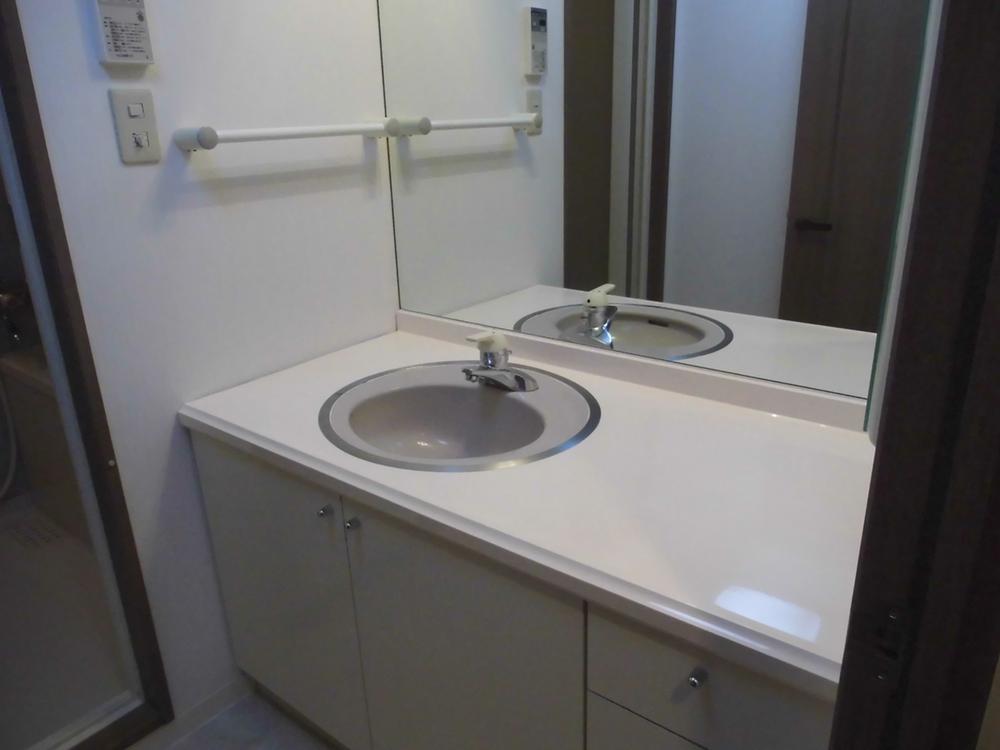 Original washbasin
オリジナル洗面台
Toiletトイレ 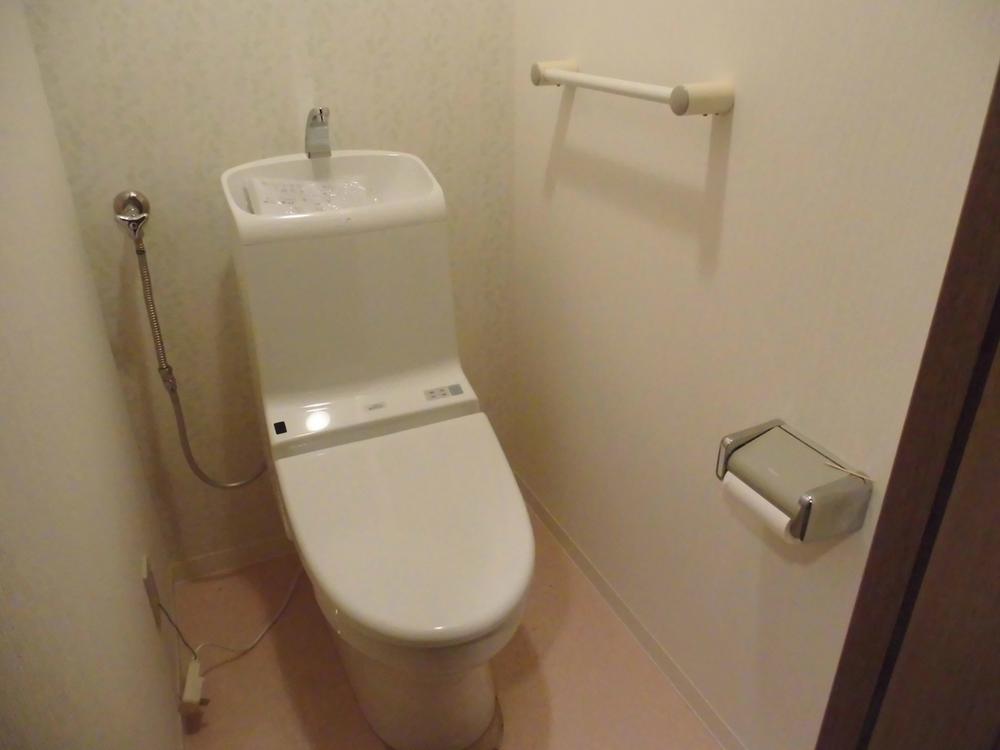 Integrated shower toilet new
一体型シャワートイレ新品
Entranceエントランス 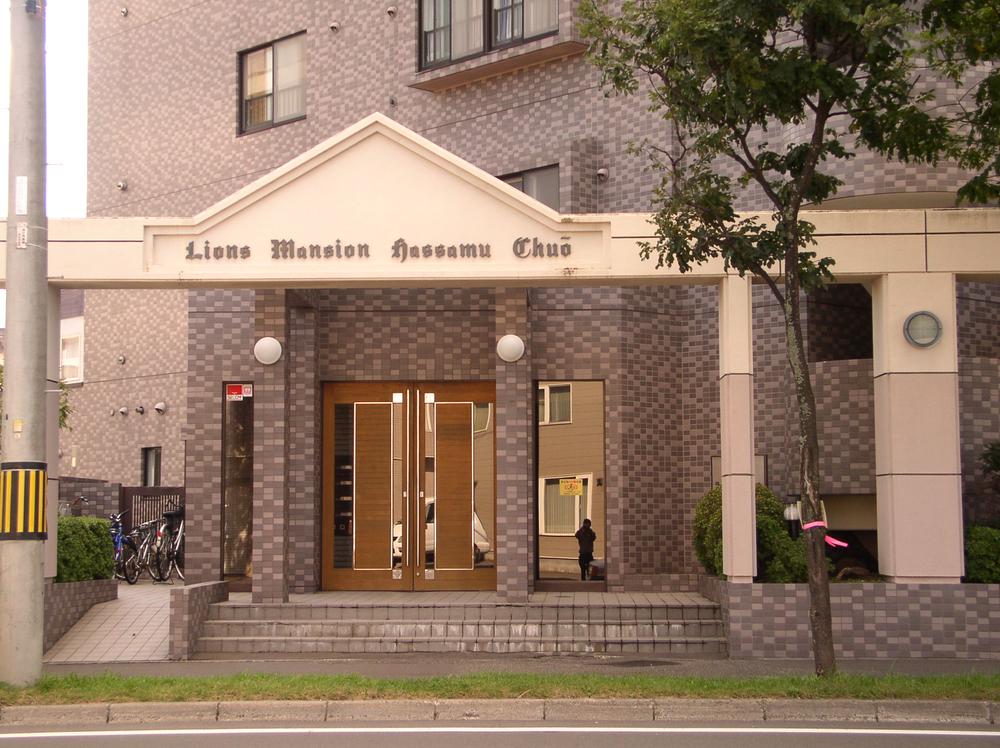 Common areas
共用部
Lobbyロビー 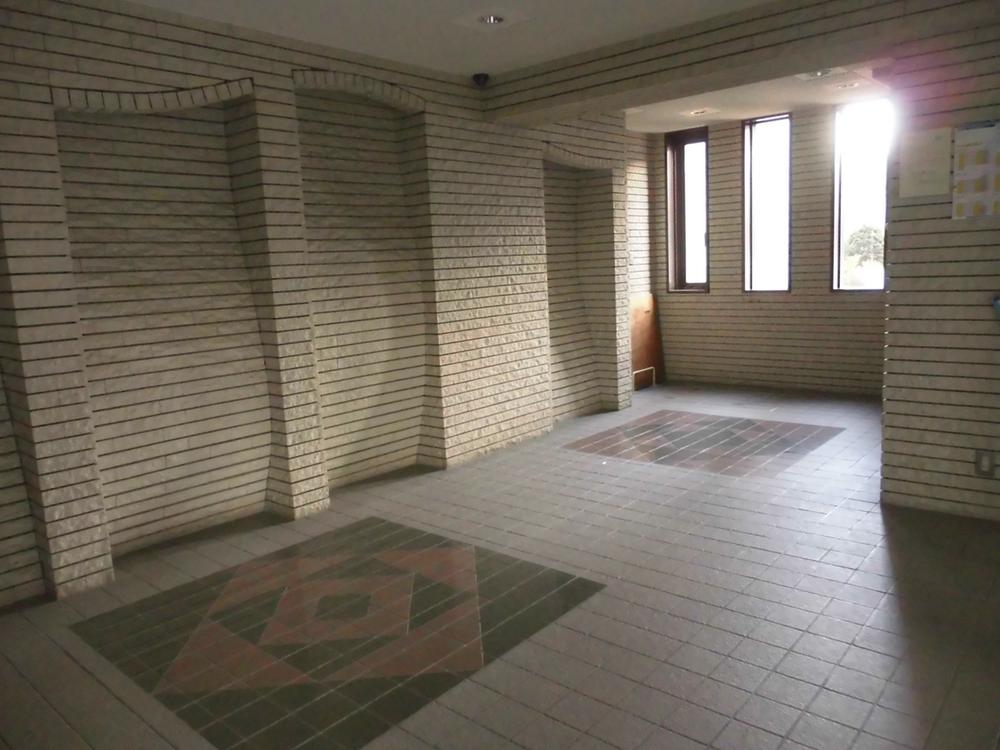 It is a luxury specification
豪華仕様です
Parking lot駐車場 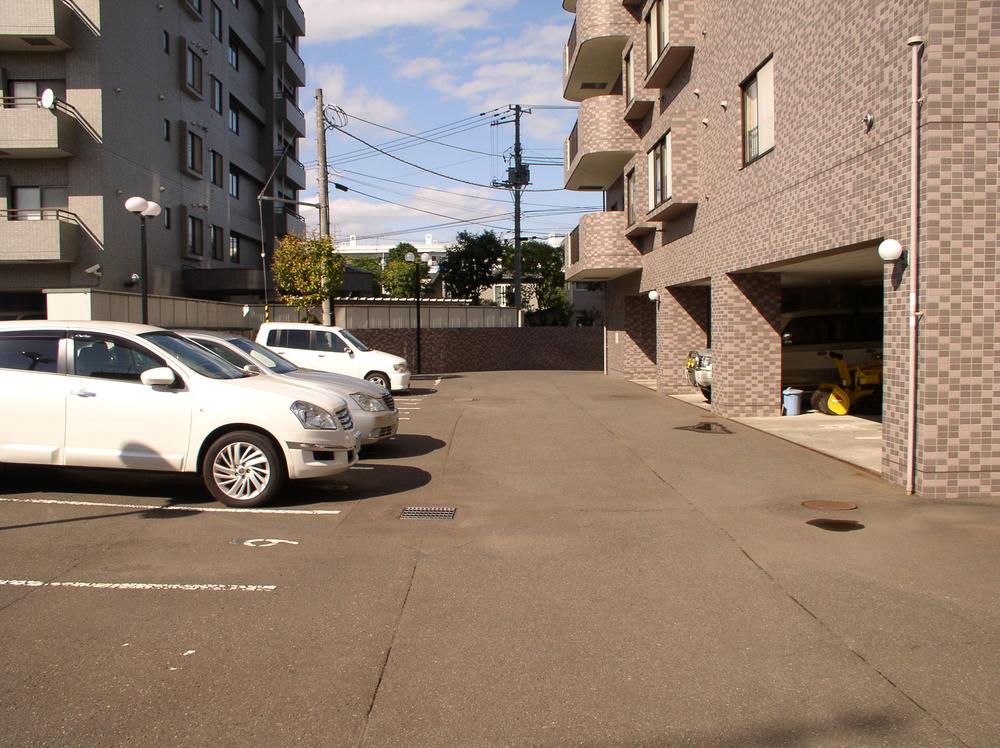 Common areas
共用部
Other introspectionその他内観 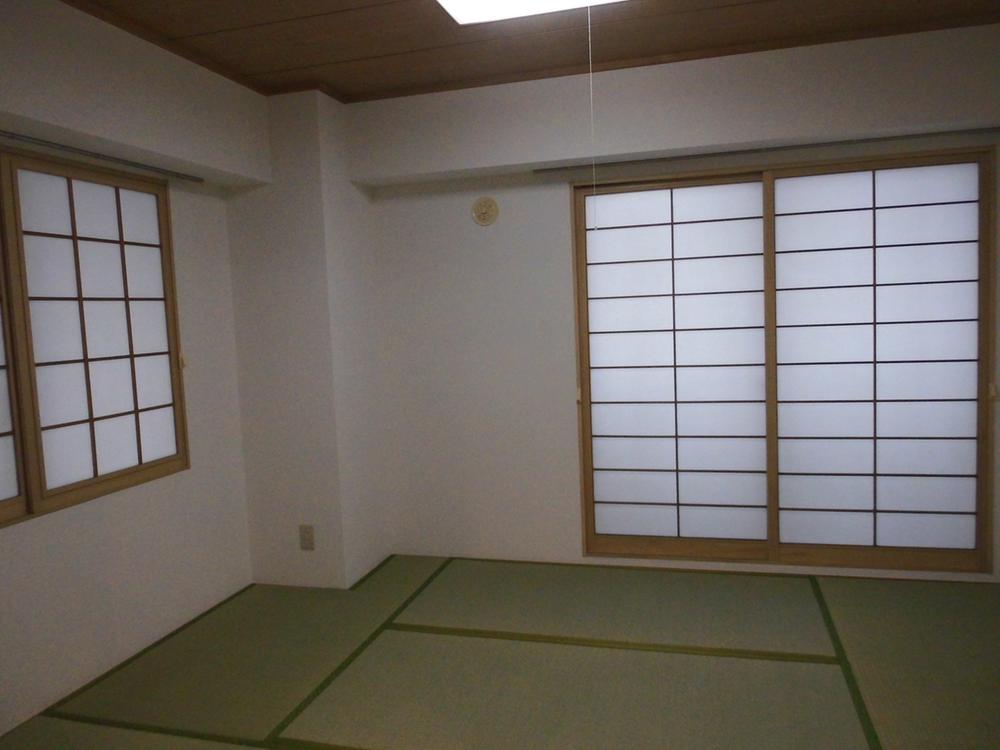 Calm allo Japanese-style room
落ち着きあろ和室
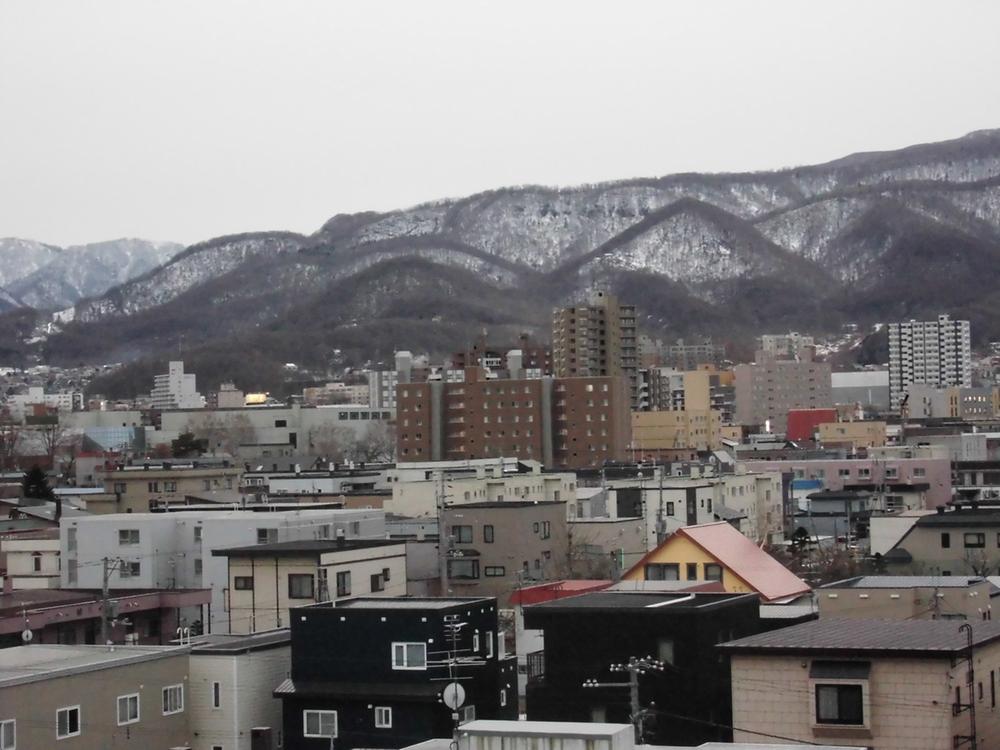 View photos from the dwelling unit
住戸からの眺望写真
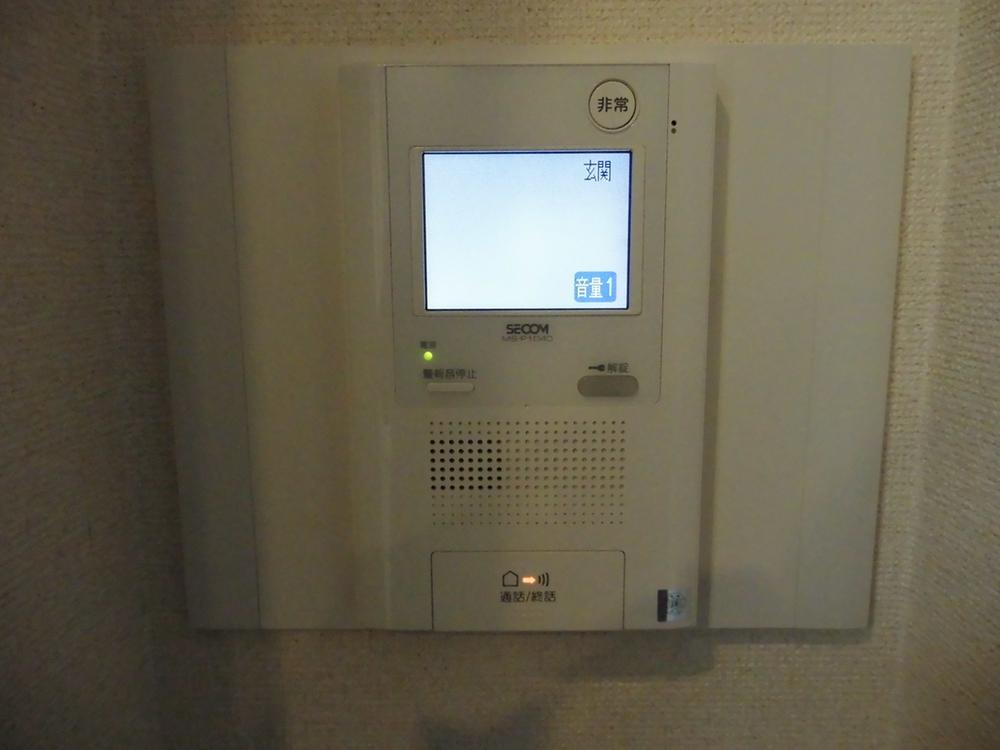 Other
その他
Entrance玄関 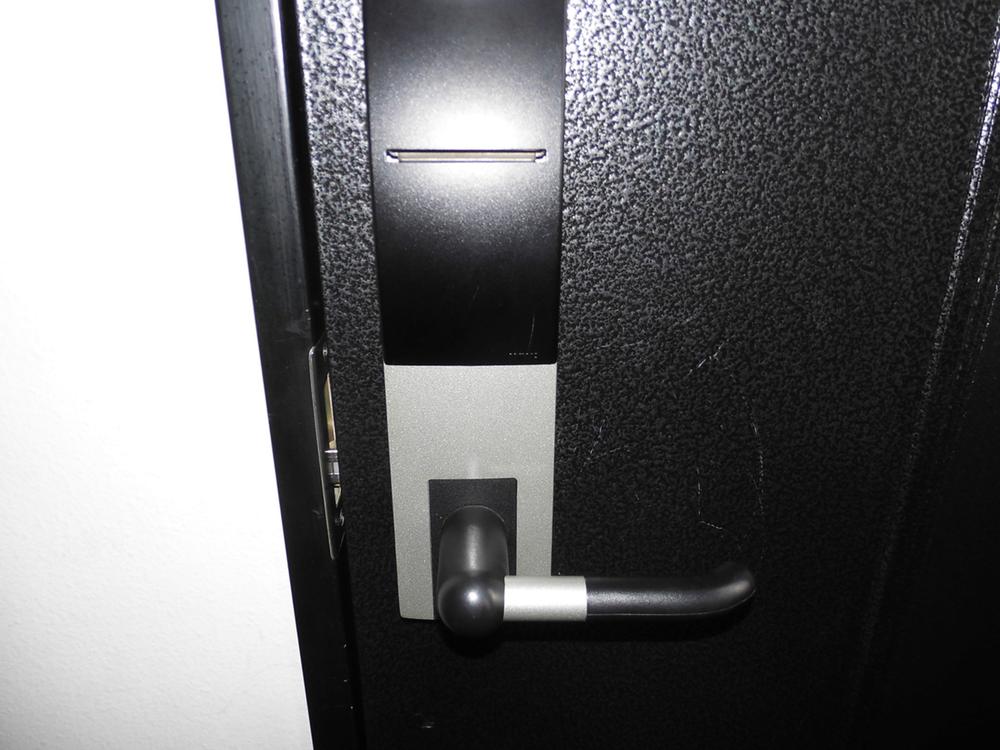 Adoption card key
カードキー採用
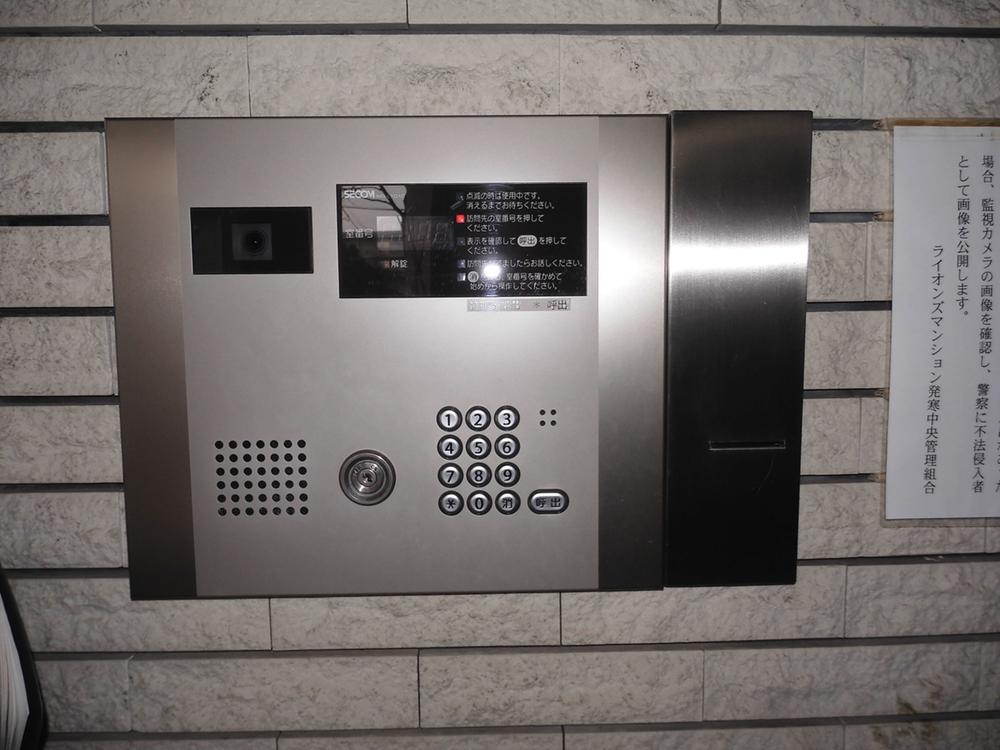 Auto-lock with monitor
モニター付オートロック
Other introspectionその他内観 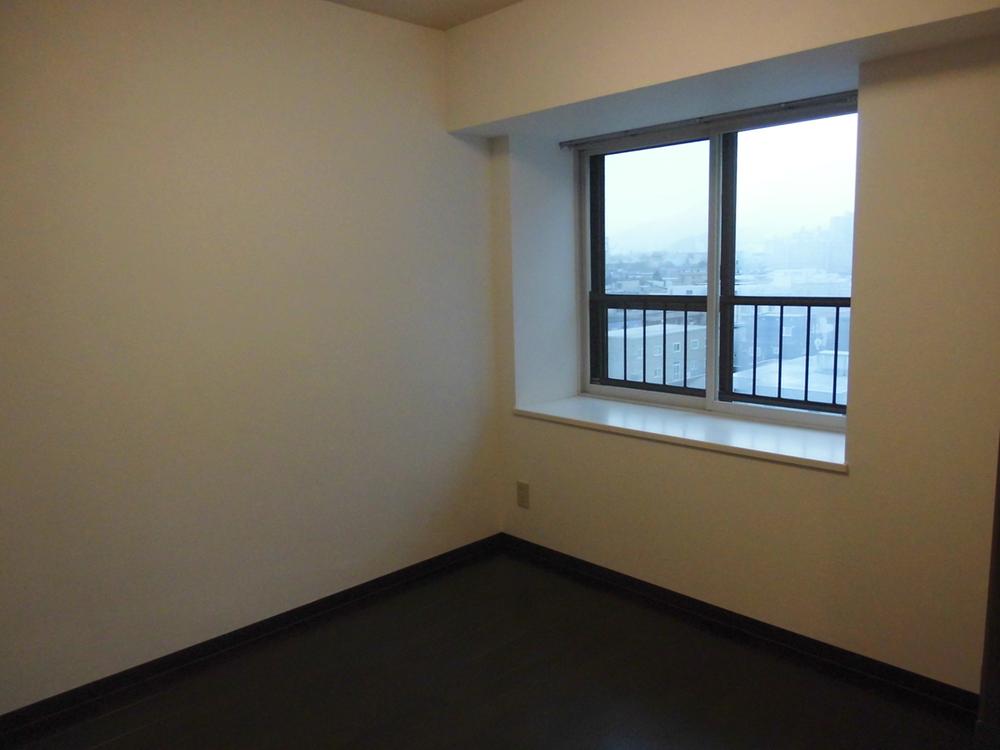 Western-style: parquet Hagae
洋室:フローリング貼替え
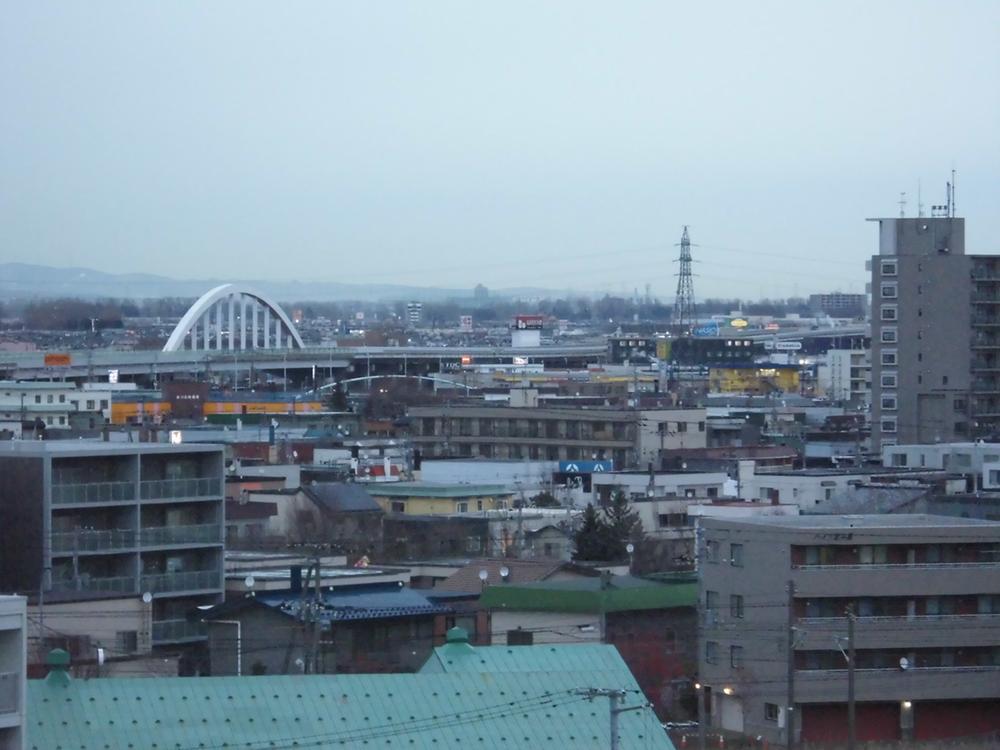 View photos from the dwelling unit
住戸からの眺望写真
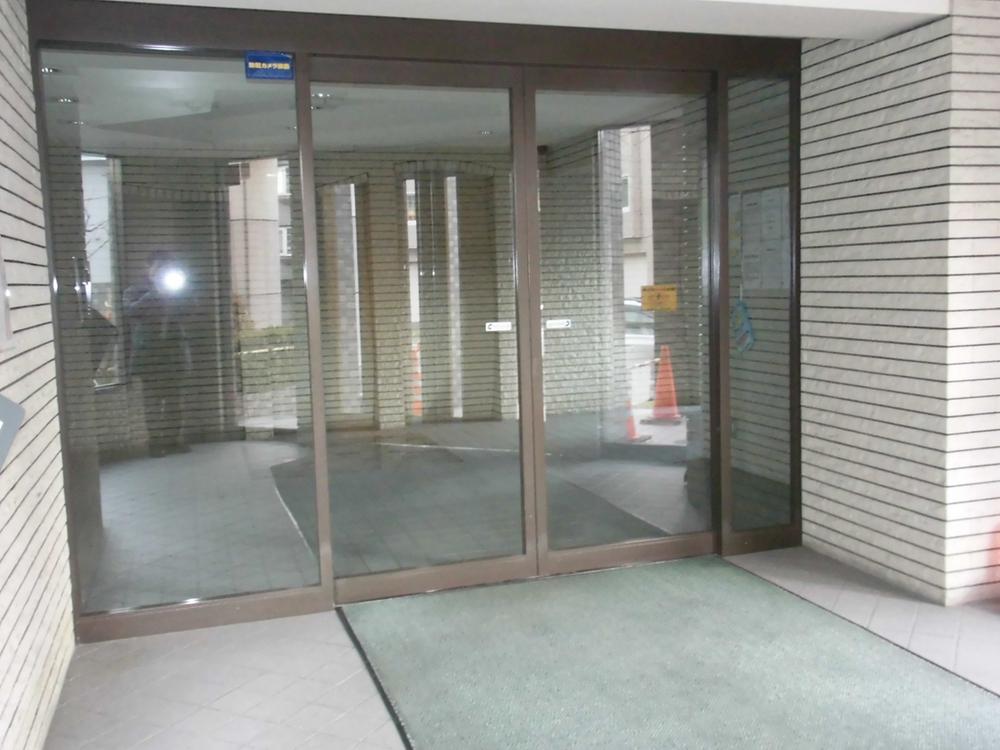 Other
その他
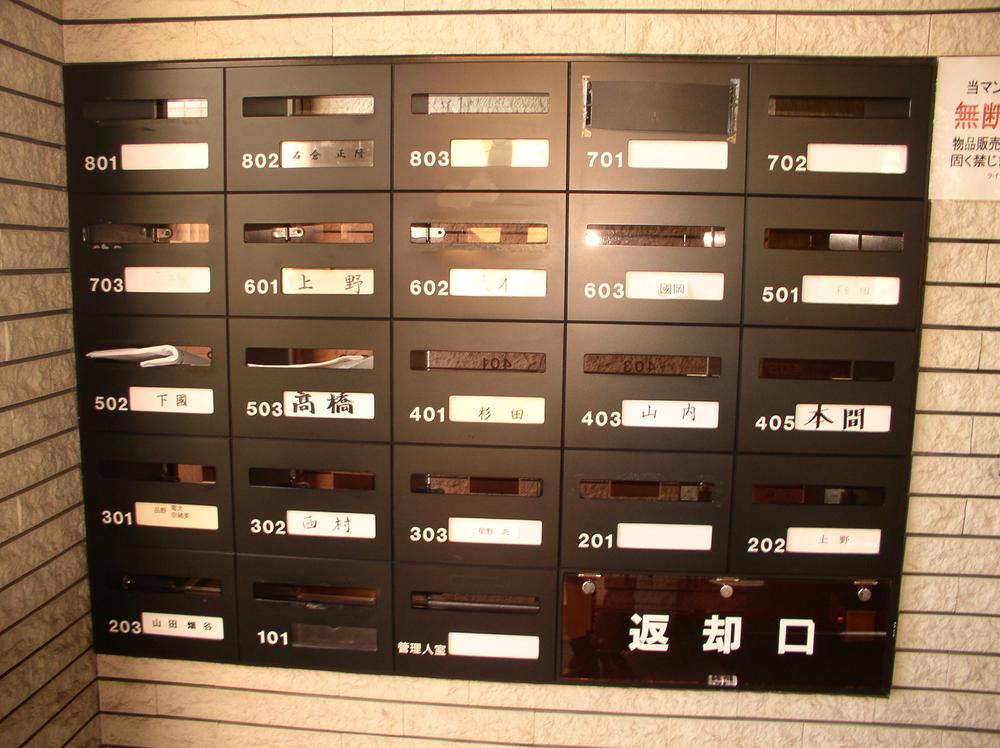 Other
その他
Location
|





















