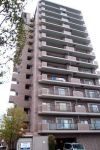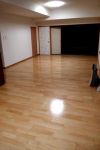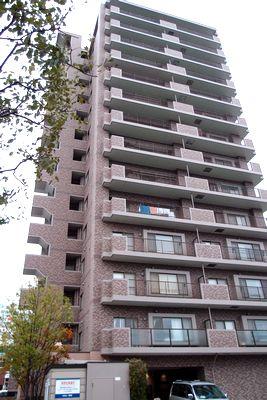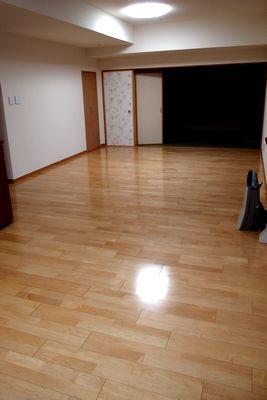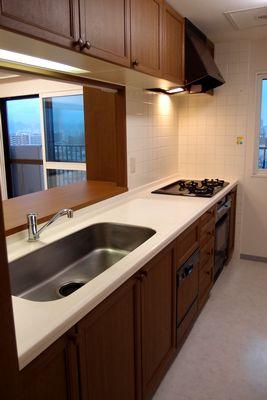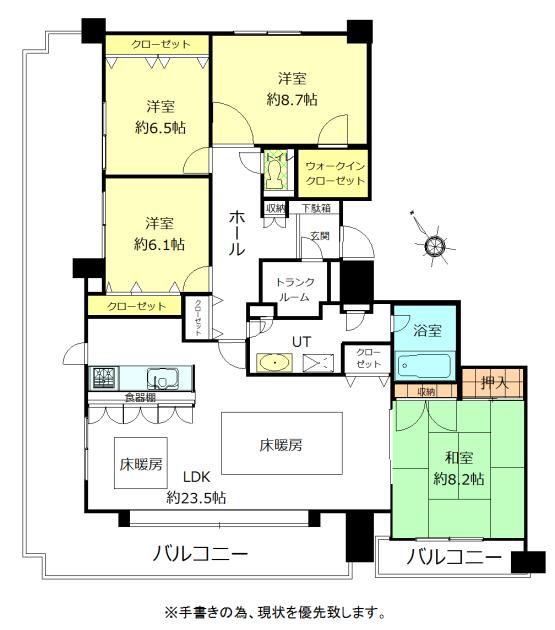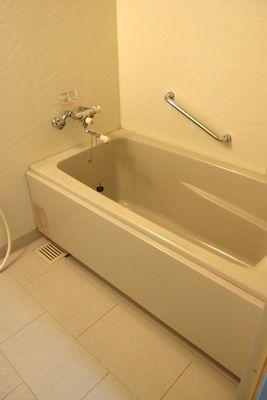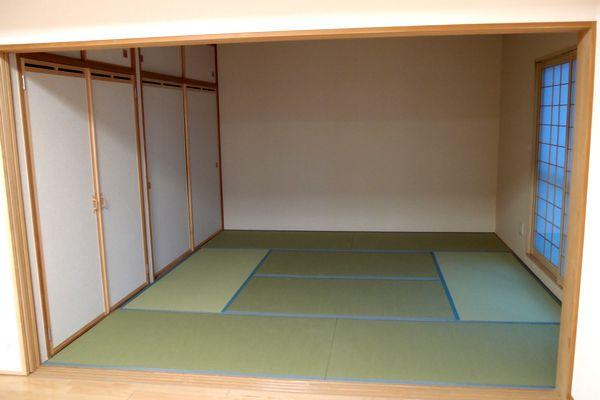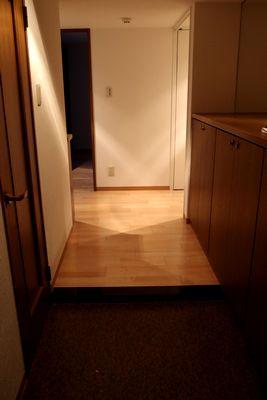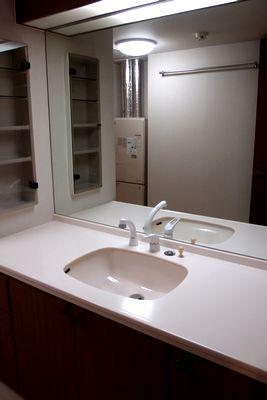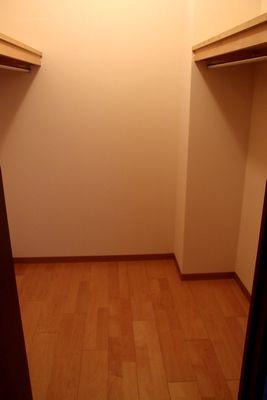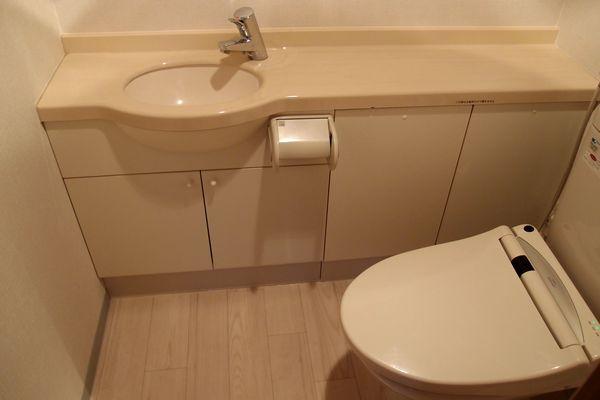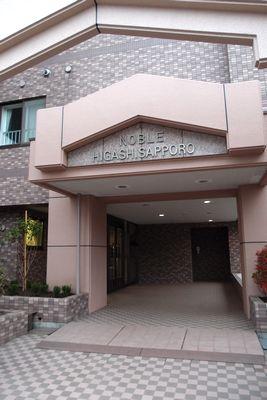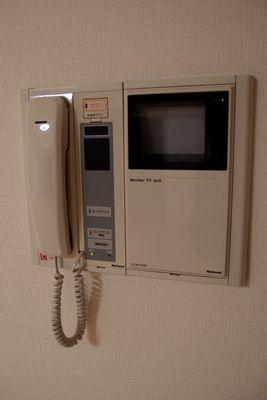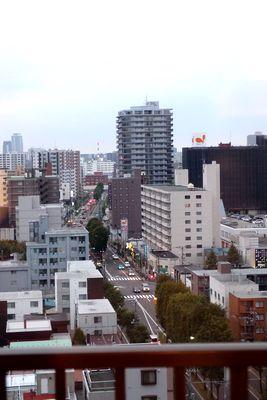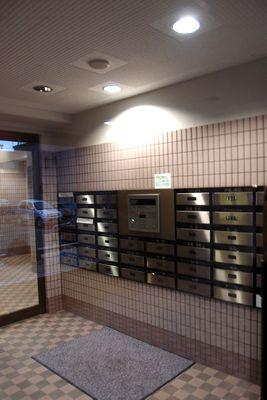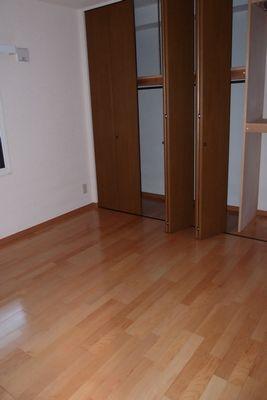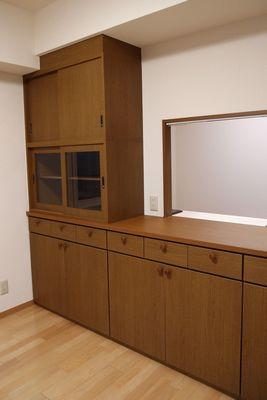|
|
Hokkaido Sapporo Shiroishi-ku
北海道札幌市白石区
|
|
Subway Tozai Line "Higashisapporo" walk 4 minutes
地下鉄東西線「東札幌」歩4分
|
|
top floor ・ Yang hit in the corner room ・ Good view! The LDK has floor heating
最上階・角部屋で陽当たり・眺望良好!LDKには床暖房あり
|
|
M0129 seismic isolation structure Mansion! Subway Tozai Line "Higashisapporo" is ideally situated in a 4-minute walk from the station 2013 of September 30, complete renovation content ・ ・ ・ Wash ・ Faucet replacement of kitchen, Living joinery new, All rooms flooring Chokawa, bathroom ・ toilet ・ Kitchen of cushion floor Chokawa, Zenshitsukabe ・ Ceiling cross Chokawa, House cleaning
M0129 免震構造マンション!地下鉄東西線「東札幌」駅より徒歩4分の好立地です平成25年9月末完了リフォーム内容・・・洗面・キッチンの水栓交換、リビング建具新設、全室フローリング張替、洗面室・トイレ・キッチンのクッションフロア張替、全室壁・天井クロス張替、ハウスクリーニング
|
Features pickup 特徴ピックアップ | | Immediate Available / LDK20 tatami mats or more / Interior renovation / Corner dwelling unit / Yang per good / Japanese-style room / top floor ・ No upper floor / Security enhancement / 2 or more sides balcony / Elevator / Walk-in closet / BS ・ CS ・ CATV / Delivery Box 即入居可 /LDK20畳以上 /内装リフォーム /角住戸 /陽当り良好 /和室 /最上階・上階なし /セキュリティ充実 /2面以上バルコニー /エレベーター /ウォークインクロゼット /BS・CS・CATV /宅配ボックス |
Property name 物件名 | | Noble Higashisapporo ノーブル東札幌 |
Price 価格 | | 28,980,000 yen 2898万円 |
Floor plan 間取り | | 4LDK 4LDK |
Units sold 販売戸数 | | 1 units 1戸 |
Total units 総戸数 | | 41 units 41戸 |
Occupied area 専有面積 | | 124.5 sq m (center line of wall) 124.5m2(壁芯) |
Other area その他面積 | | Balcony area: 40.75 sq m バルコニー面積:40.75m2 |
Whereabouts floor / structures and stories 所在階/構造・階建 | | 14th floor / RC14 story 14階/RC14階建 |
Completion date 完成時期(築年月) | | April 1998 1998年4月 |
Address 住所 | | Sapporo, Hokkaido Shiroishi-ku Higashisapporonijo 3 北海道札幌市白石区東札幌二条3 |
Traffic 交通 | | Subway Tozai Line "Higashisapporo" walk 4 minutes 地下鉄東西線「東札幌」歩4分
|
Contact お問い合せ先 | | TEL: 0800-603-3346 [Toll free] mobile phone ・ Also available from PHS
Caller ID is not notified
Please contact the "saw SUUMO (Sumo)"
If it does not lead, If the real estate company TEL:0800-603-3346【通話料無料】携帯電話・PHSからもご利用いただけます
発信者番号は通知されません
「SUUMO(スーモ)を見た」と問い合わせください
つながらない方、不動産会社の方は
|
Administrative expense 管理費 | | 15,300 yen / Month (consignment (commuting)) 1万5300円/月(委託(通勤)) |
Repair reserve 修繕積立金 | | 12,450 yen / Month 1万2450円/月 |
Time residents 入居時期 | | Immediate available 即入居可 |
Whereabouts floor 所在階 | | 14th floor 14階 |
Direction 向き | | Southwest 南西 |
Renovation リフォーム | | September interior renovation completed in 2013, September exterior renovation completed in 2013 2013年9月内装リフォーム済、2013年9月外装リフォーム済 |
Structure-storey 構造・階建て | | RC14 story RC14階建 |
Site of the right form 敷地の権利形態 | | Ownership 所有権 |
Use district 用途地域 | | Residential 近隣商業 |
Company profile 会社概要 | | <Mediation> Minister of Land, Infrastructure and Transport (1) the first 007,889 No. ERA Sapporo (Ltd.) LIXIL Realty Sapporo office Yubinbango003-0022 Hokkaido Sapporo Shiroishi-ku Nangodori 14th Street south 3-11 Rasukomu 13 Building 1F <仲介>国土交通大臣(1)第007889号ERA札幌店(株)LIXILリアルティ札幌営業所〒003-0022 北海道札幌市白石区南郷通14丁目南3-11ラスコム13ビル1F |
Construction 施工 | | Okumuragumi 奥村組 |
