Used Apartments » Hokkaido » Sapporo Shiroishi-ku
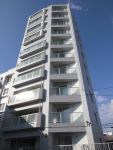 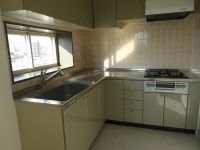
| | Hokkaido Sapporo Shiroishi-ku 北海道札幌市白石区 |
| Subway Tozai Line "Nango 13 chome" walk 3 minutes 地下鉄東西線「南郷13丁目」歩3分 |
| It is your price cut ◆ 12 pm Open House is 11 (Sat) 12 (Sun) 13 (holiday) ~ 16 pm ◆ I want to see! The Solving → immediately call the ◆ 4 direction room of only 1 units on the 8th floor ◆ Subway "Nango 13 chome" walk 3 minutes お値下げです◆オープンハウスは11(土)12(日)13(祝)の12時 ~ 16時◆見たい!と思ったら→すぐお電話を◆8階に1戸だけの4方角部屋◆地下鉄「南郷13丁目」歩3分 |
| ■ A day, seven days a week: Phone of correspondence, 8 am ~ Okay until 9 pm ■ ■年中無休:電話の対応は、朝8時 ~ 夜9時まで大丈夫です■ |
Features pickup 特徴ピックアップ | | Immediate Available / LDK20 tatami mats or more / Super close / Facing south / System kitchen / Corner dwelling unit / Self-propelled parking / Bathroom 1 tsubo or more 即入居可 /LDK20畳以上 /スーパーが近い /南向き /システムキッチン /角住戸 /自走式駐車場 /浴室1坪以上 | Event information イベント情報 | | Open House (Please visitors to direct local) schedule / January 11 (Saturday) ・ January 12 (Sunday) ・ January 13 (Monday) Time / 12:00 ~ 16:00 ◆ "Night scene tours" during the reception at the reservation: until 22 o'clock possible tour ◆ オープンハウス(直接現地へご来場ください)日程/1月11日(土曜日)・1月12日(日曜日)・1月13日(月曜日)時間/12:00 ~ 16:00◆予約にて「夜景見学会」受付中:22時まで見学可能◆ | Property name 物件名 | | ◆ Shiasu Hongo Street 801 No. ◆シアス本郷通り 801号 | Price 価格 | | 19,950,000 yen 1995万円 | Floor plan 間取り | | 4LDK 4LDK | Units sold 販売戸数 | | 1 units 1戸 | Occupied area 専有面積 | | 95.09 sq m (center line of wall) 95.09m2(壁芯) | Other area その他面積 | | Balcony area: 6.16 sq m バルコニー面積:6.16m2 | Whereabouts floor / structures and stories 所在階/構造・階建 | | 8th floor / RC10 story 8階/RC10階建 | Completion date 完成時期(築年月) | | December 1997 1997年12月 | Address 住所 | | Sapporo, Hokkaido Shiroishi-ku Hongodori 13-chome, Kita 4-1 北海道札幌市白石区本郷通13丁目北4-1 | Traffic 交通 | | Subway Tozai Line "Nango 13 chome" walk 3 minutes 地下鉄東西線「南郷13丁目」歩3分
| Contact お問い合せ先 | | TEL: 011-836-0012 Please inquire as "saw SUUMO (Sumo)" TEL:011-836-0012「SUUMO(スーモ)を見た」と問い合わせください | Administrative expense 管理費 | | 10,900 yen / Month (consignment (commuting)) 1万900円/月(委託(通勤)) | Repair reserve 修繕積立金 | | 17,280 yen / Month 1万7280円/月 | Time residents 入居時期 | | Immediate available 即入居可 | Whereabouts floor 所在階 | | 8th floor 8階 | Direction 向き | | South 南 | Renovation リフォーム | | October 2013 interior renovation completed (kitchen ・ toilet ・ wall ・ floor ・ all rooms) 2013年10月内装リフォーム済(キッチン・トイレ・壁・床・全室) | Structure-storey 構造・階建て | | RC10 story RC10階建 | Site of the right form 敷地の権利形態 | | Ownership 所有権 | Parking lot 駐車場 | | Site (7000 yen / Month) 敷地内(7000円/月) | Company profile 会社概要 | | <Mediation> Governor of Hokkaido Ishikari (3) No. 006941 (with) OnlyONEyubinbango062-0053 Sapporo, Hokkaido Toyohira-ku Tsukisamuhigashisanjo 19-13-37 <仲介>北海道知事石狩(3)第006941号(有)OnlyONE〒062-0053 北海道札幌市豊平区月寒東三条19-13-37 |
Local appearance photo現地外観写真 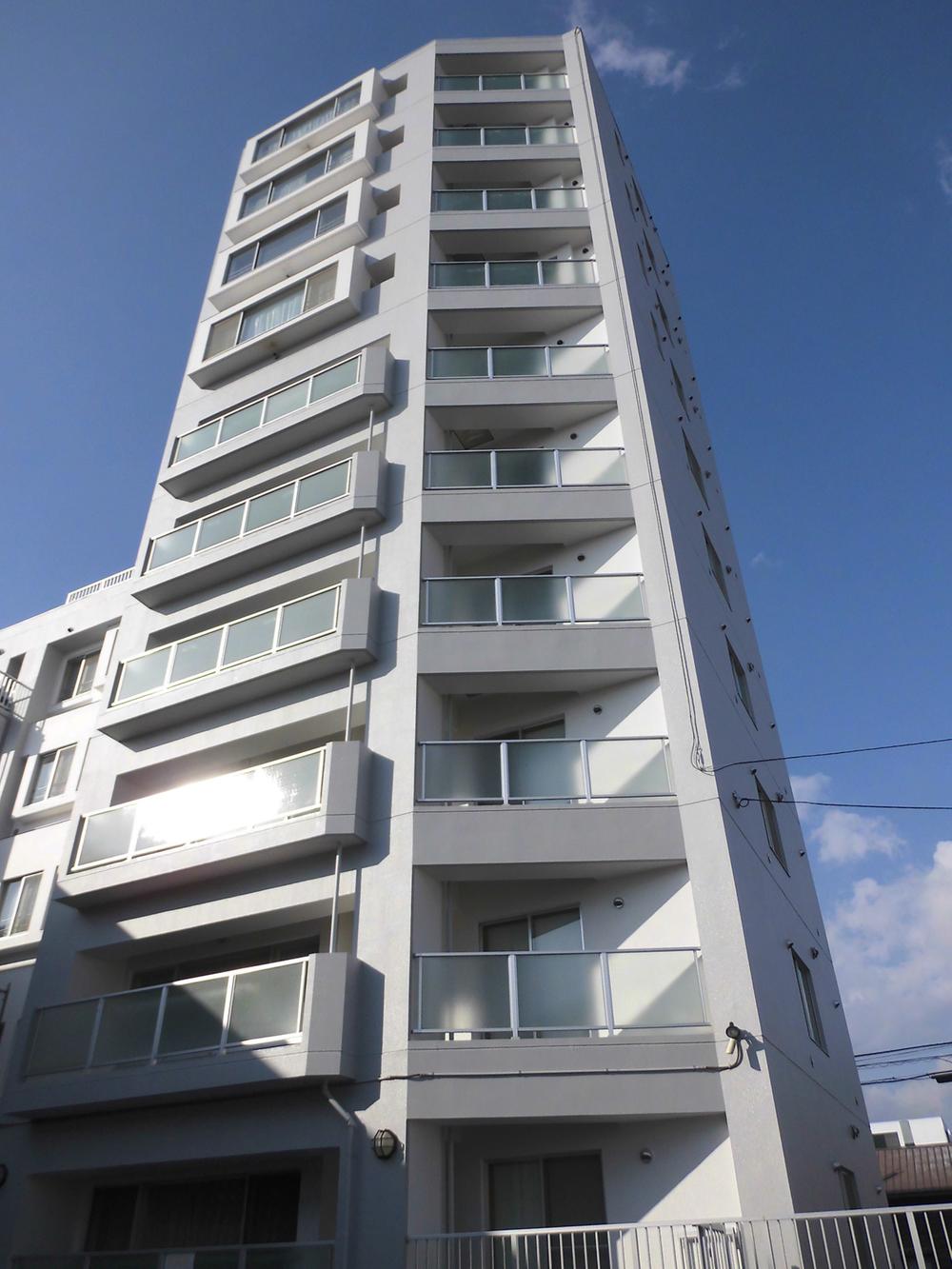 Chieki "Nango 13 chome" walk 3 minutes
地駅「南郷13丁目」歩3分
Kitchenキッチン 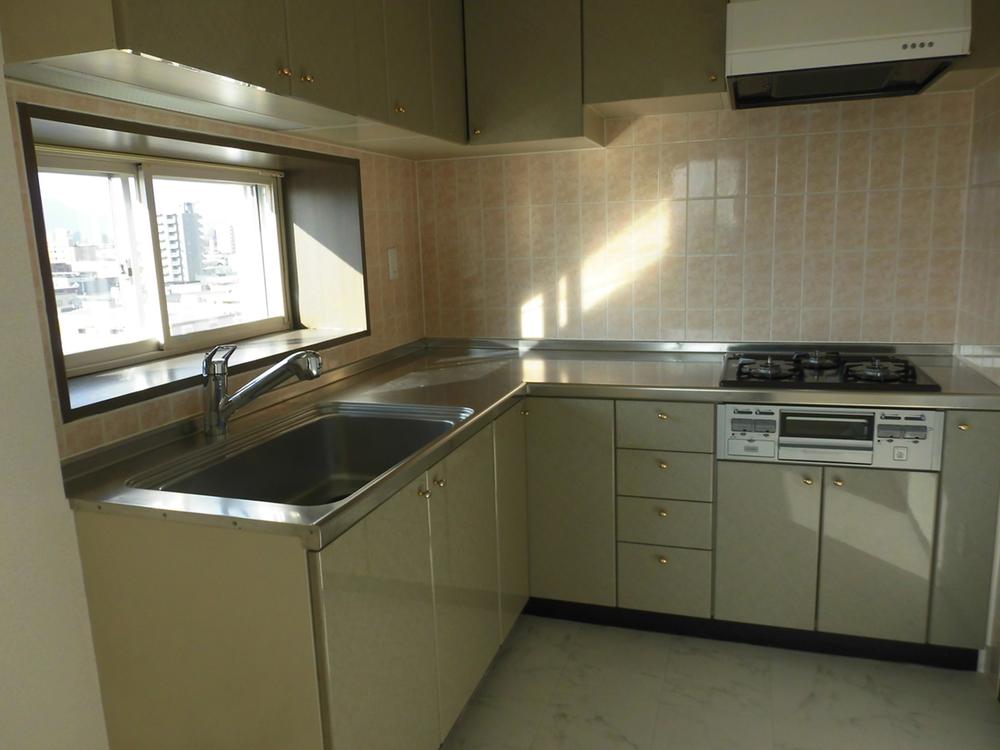 Bright with bay window kitchen
出窓付の明るいキッチン
Bathroom浴室 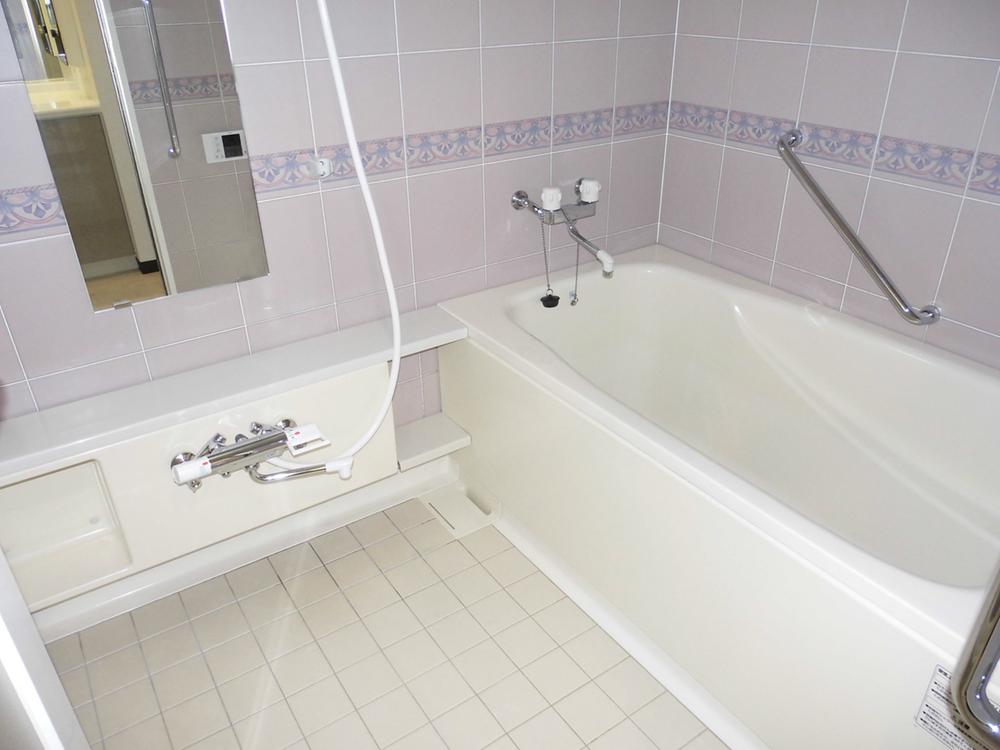 1 square meters with additional heating of
1坪の追焚き付
Floor plan間取り図 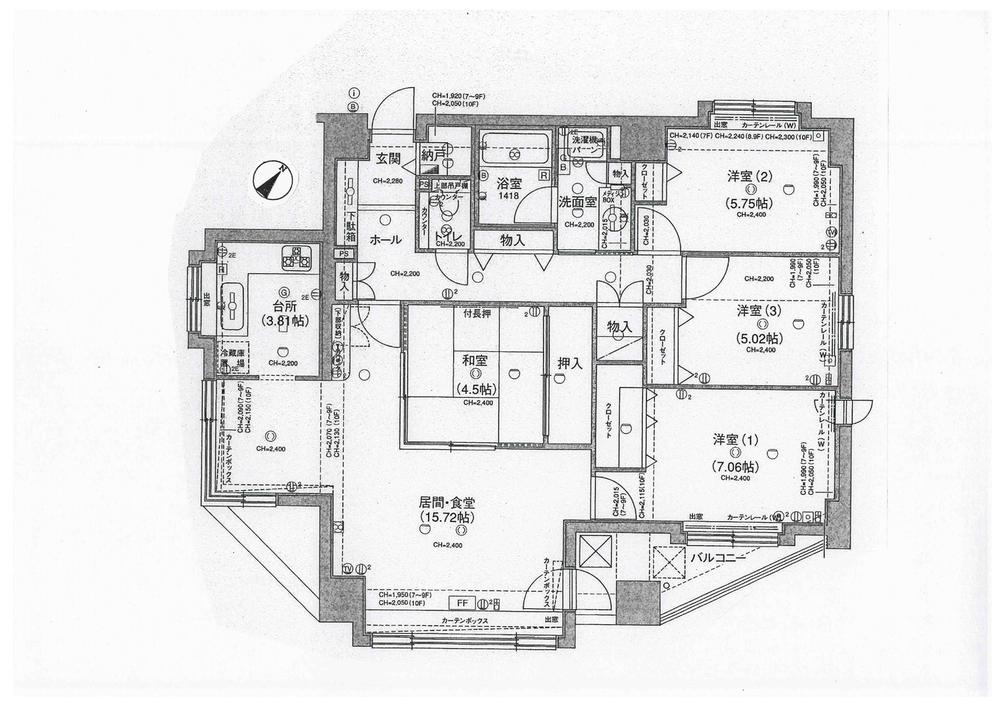 4LDK, Price 19,950,000 yen, Occupied area 95.09 sq m , Balcony area 6.16 sq m
4LDK、価格1995万円、専有面積95.09m2、バルコニー面積6.16m2
Livingリビング 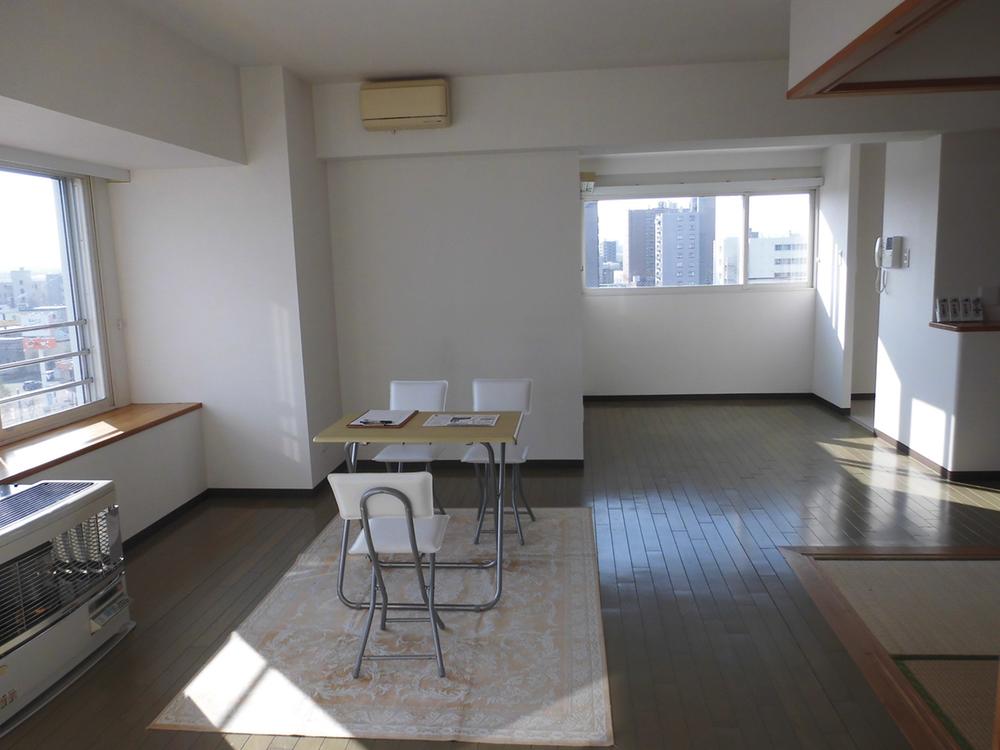 Economic kerosene stove
経済的な灯油ストーブ
Kitchenキッチン 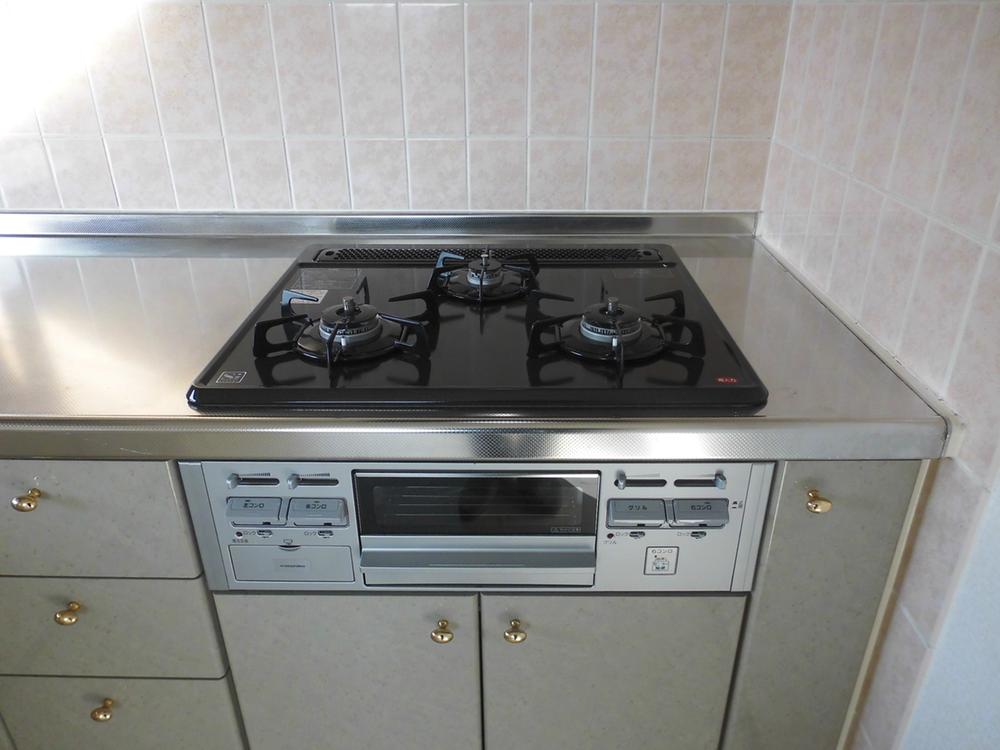 Stove new goods / City gas
コンロは新品/都市ガス
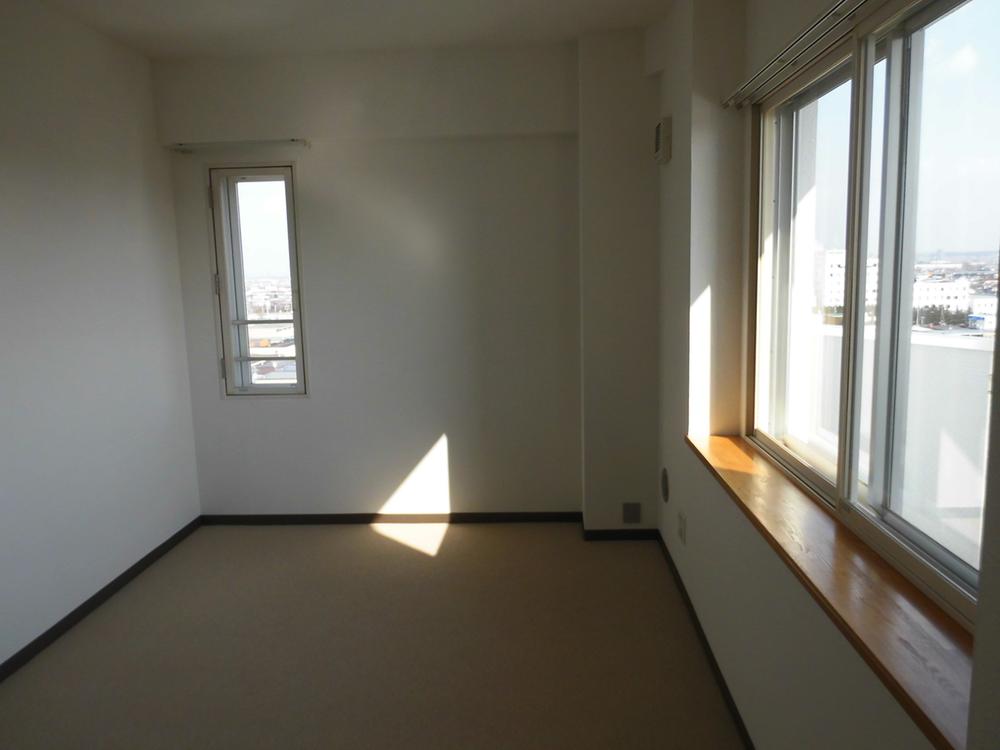 Non-living room
リビング以外の居室
Entrance玄関 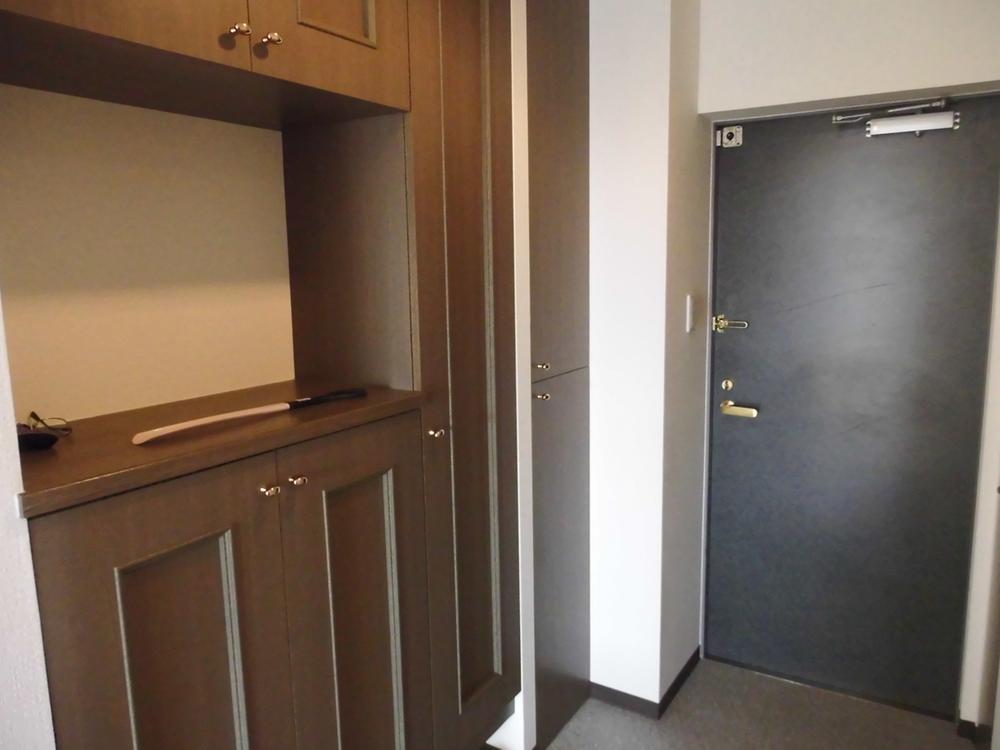 Large shoe box
大型シューズボックス
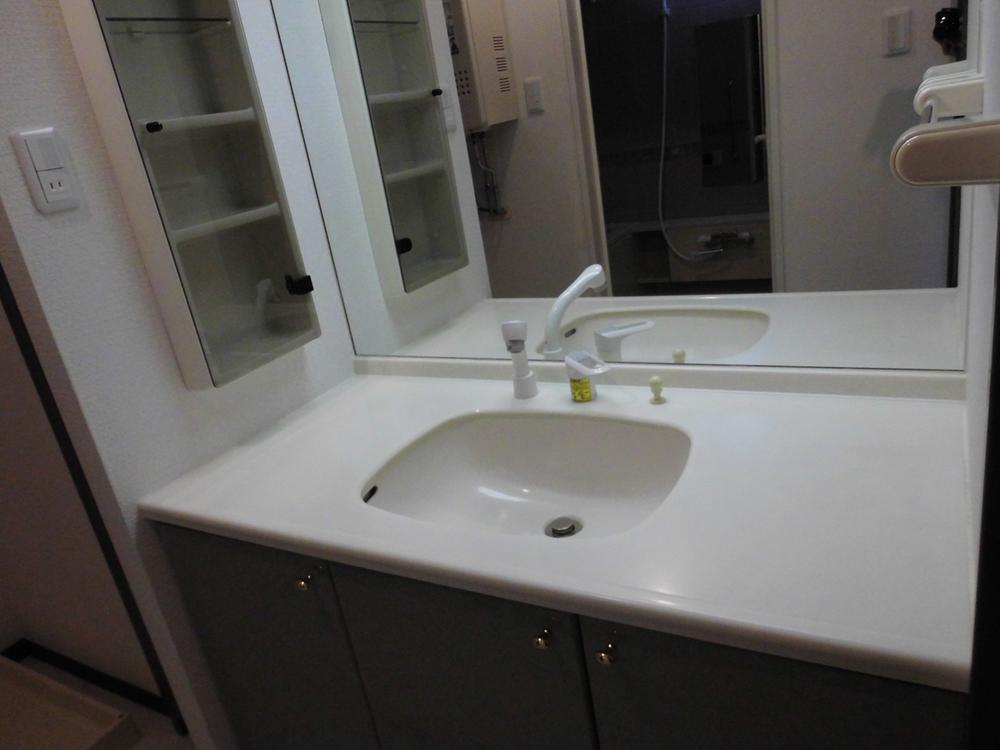 Wash basin, toilet
洗面台・洗面所
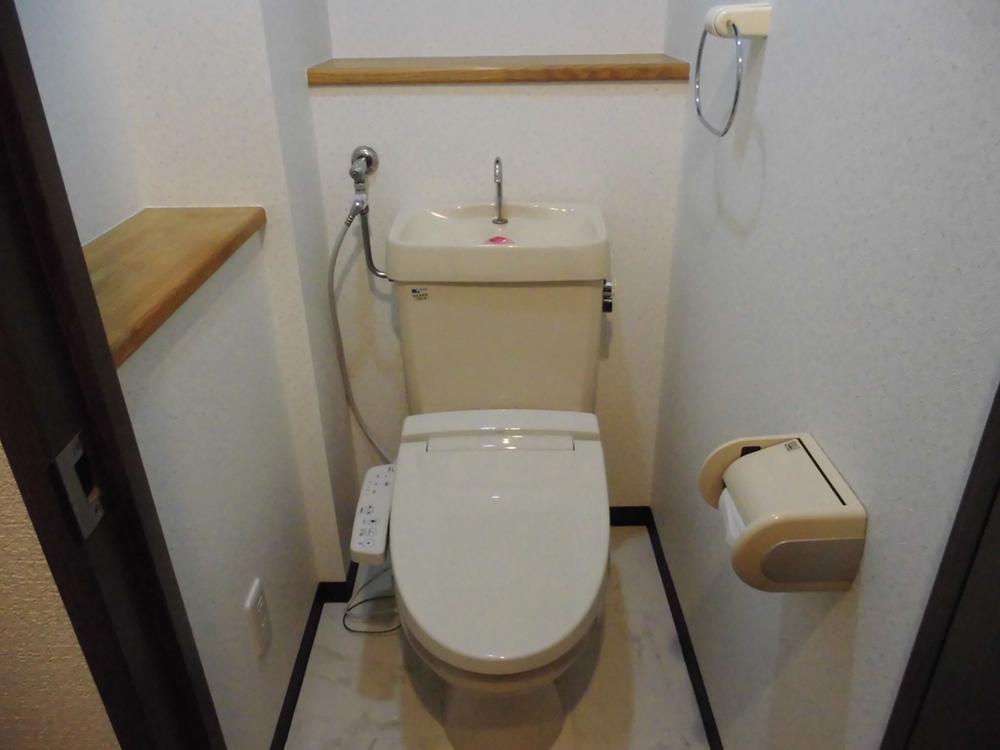 Toilet
トイレ
Other common areasその他共用部 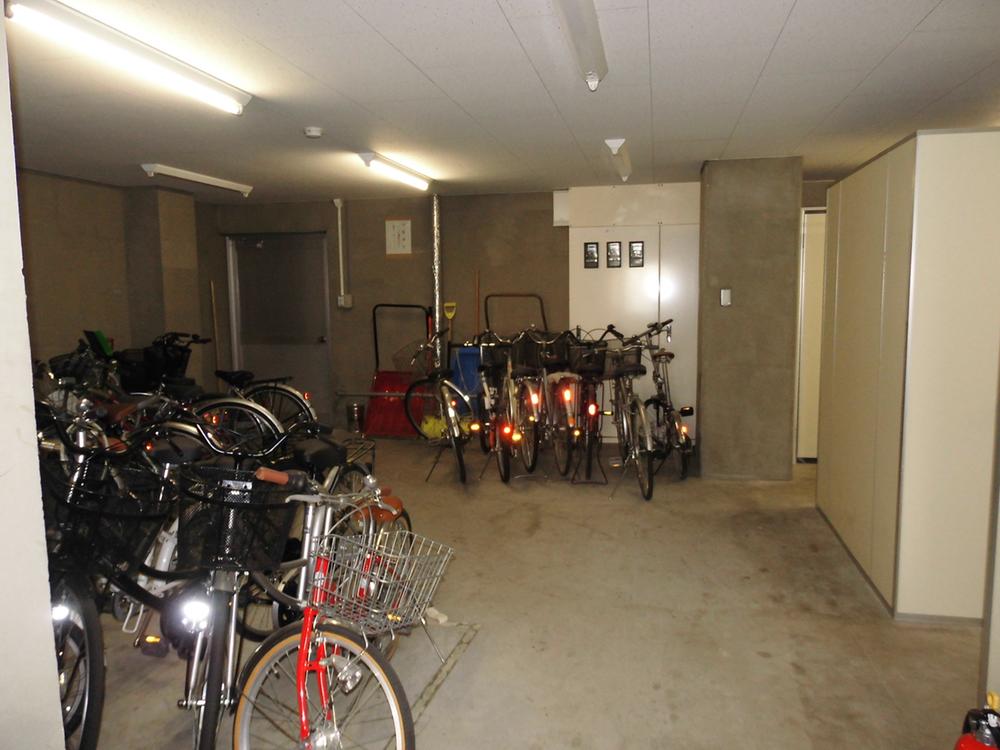 Indoor bicycle parking lot
屋内の駐輪場
Other introspectionその他内観 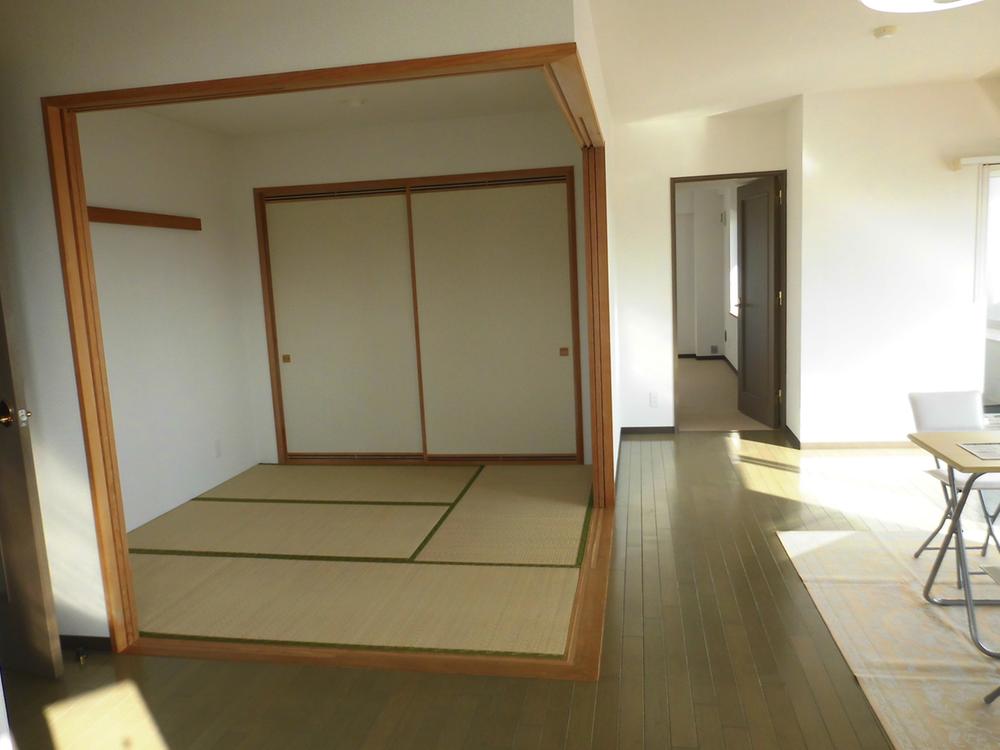 Small rise-style Japanese-style room
小上がり風和室
View photos from the dwelling unit住戸からの眺望写真 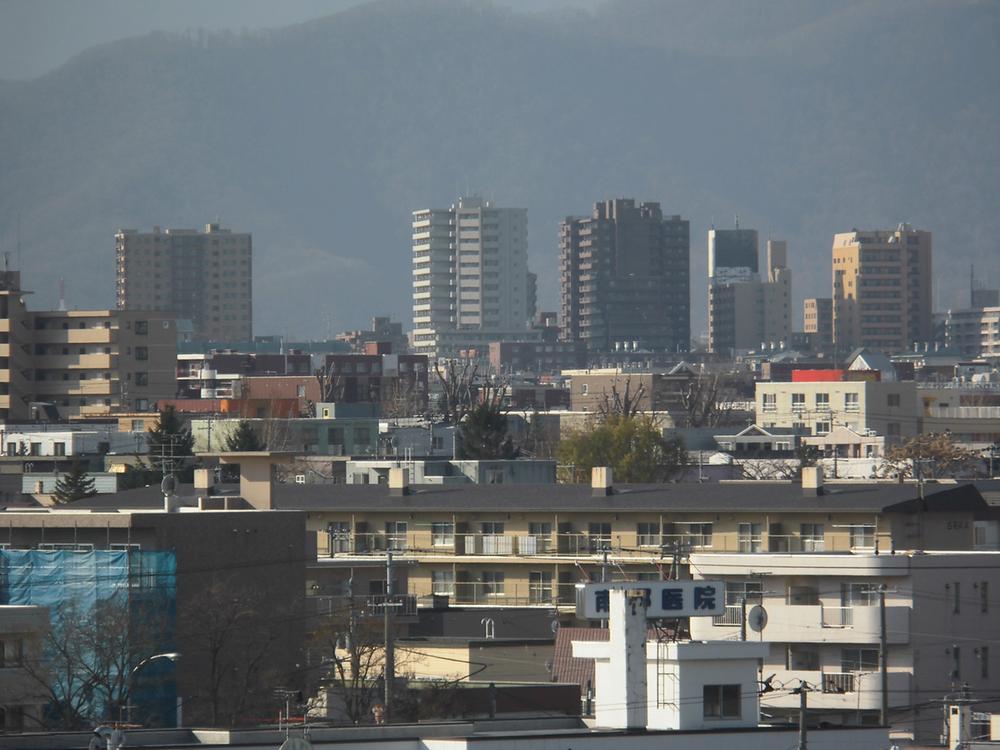 4 You can enjoy the direction of the view
4方向の眺め楽しめます
Otherその他 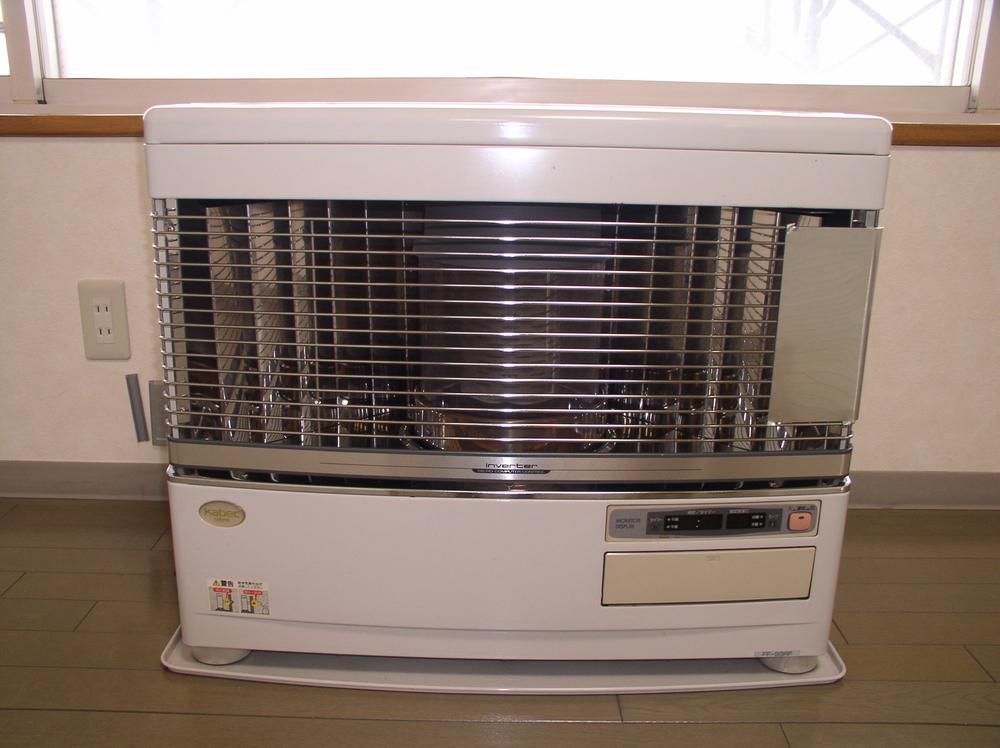 Kerosene stove
灯油ストーブ
Wash basin, toilet洗面台・洗面所 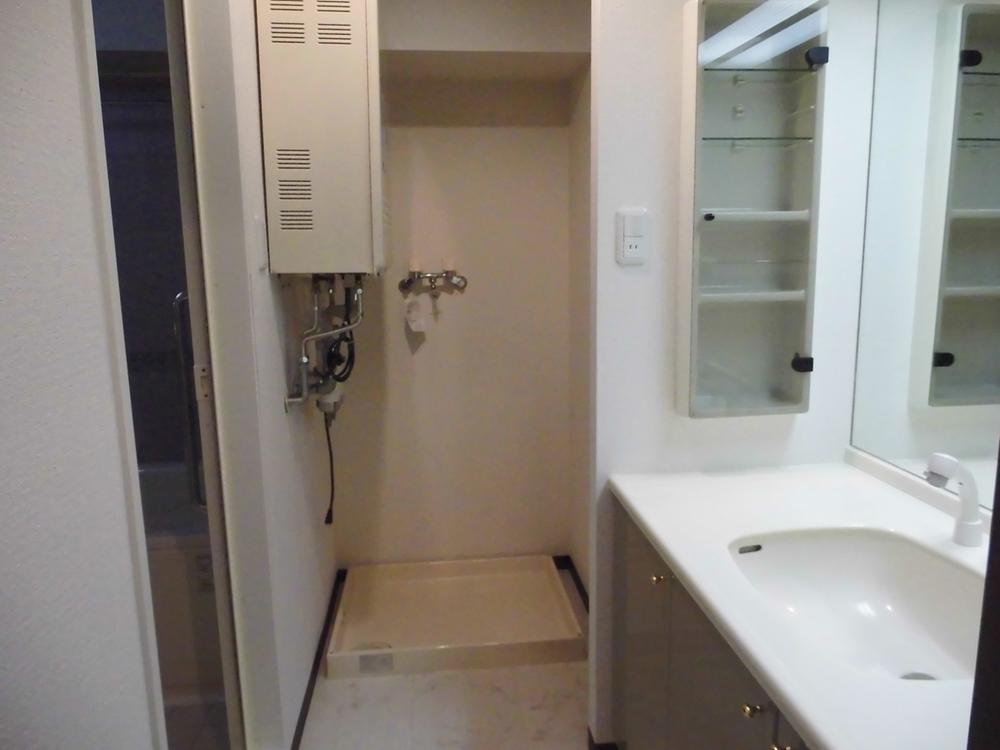 Boiler is new
ボイラーは新品
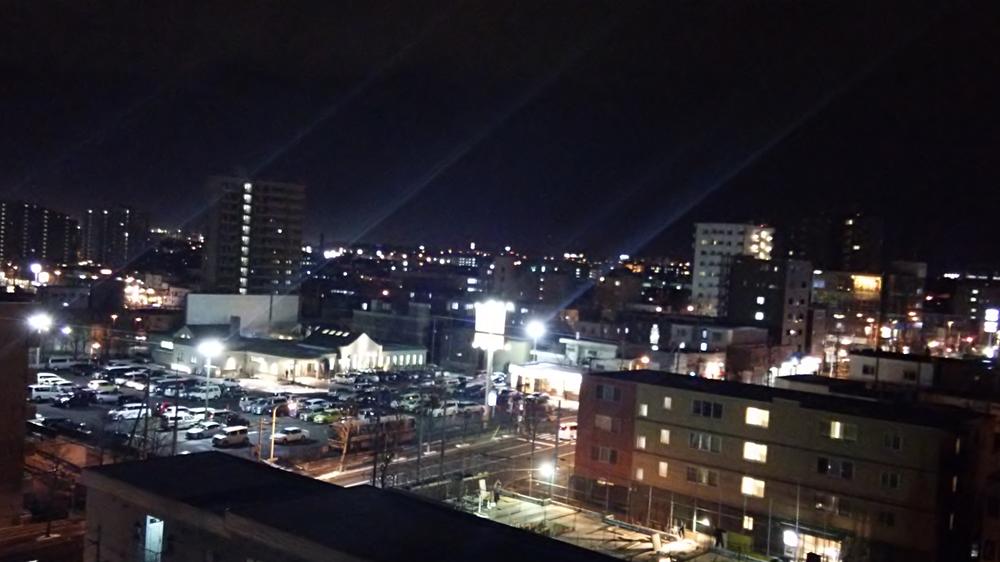 View photos from the dwelling unit
住戸からの眺望写真
Otherその他 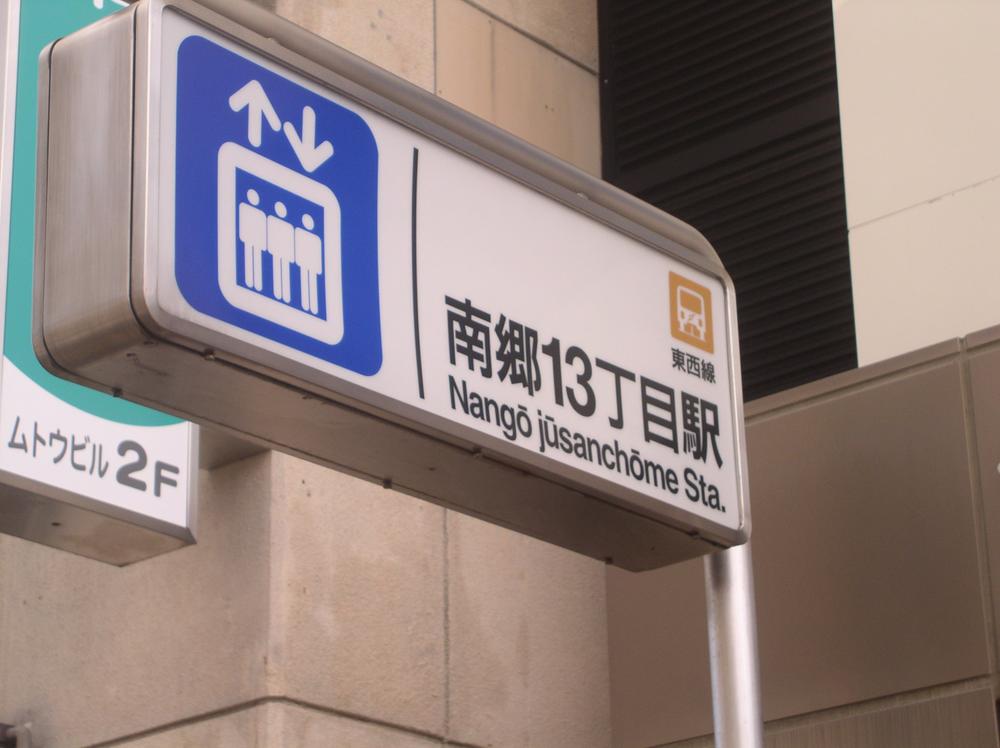 Chieki "Nango 13 chome" walk 3 minutes
地駅「南郷13丁目」歩3分
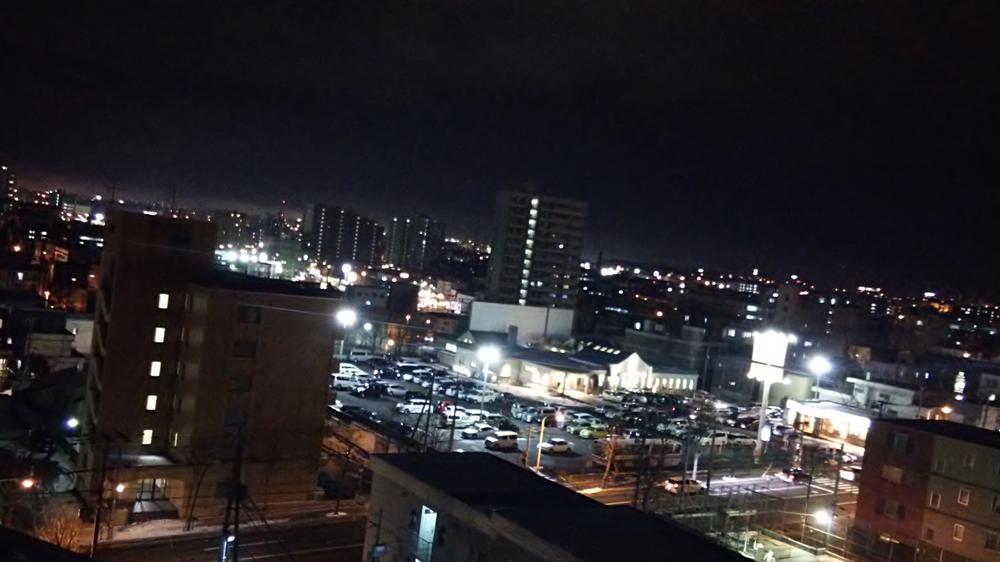 View photos from the dwelling unit
住戸からの眺望写真
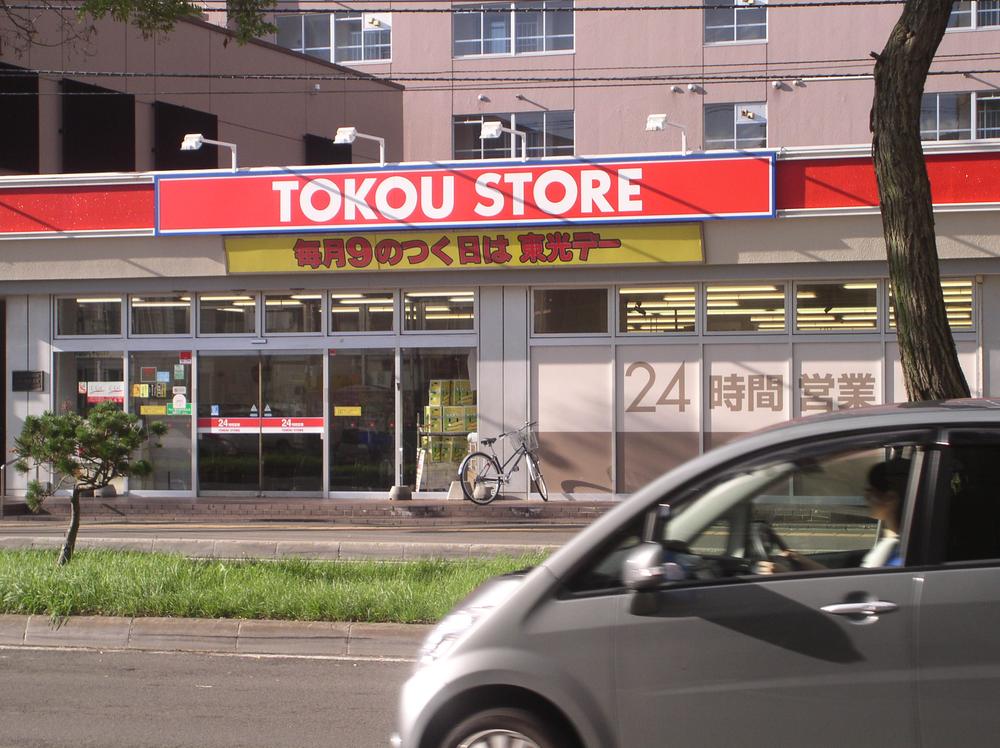 A 4-minute walk of Toko Store
徒歩4分の東光ストア
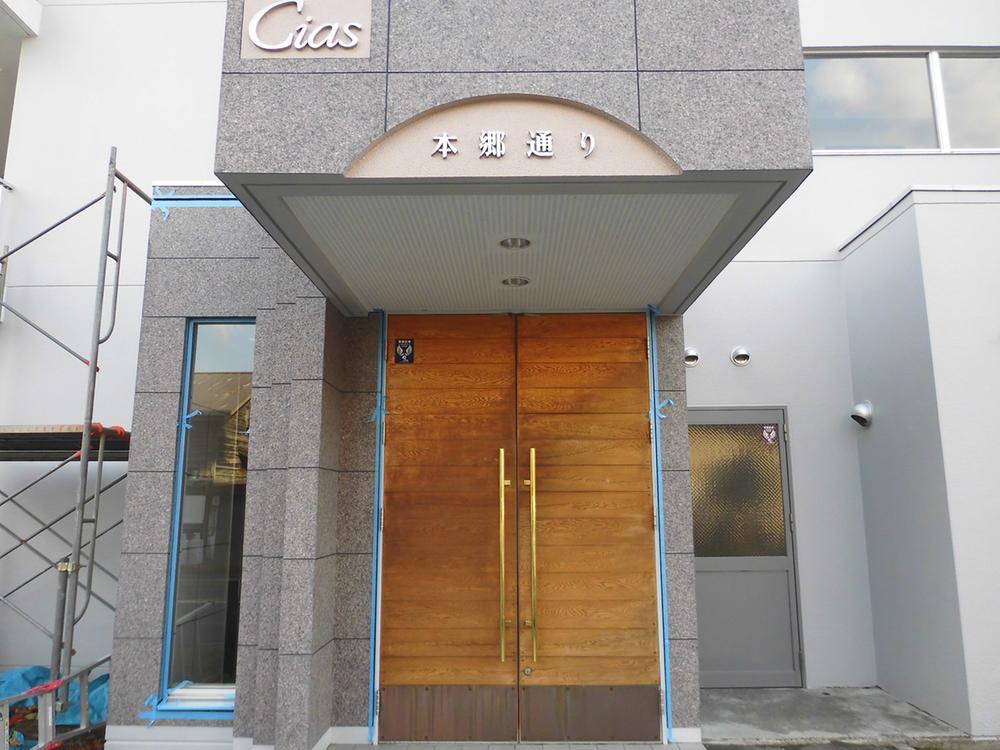 Other
その他
Location
| 




















