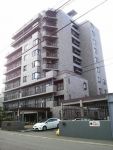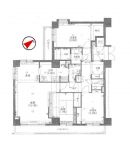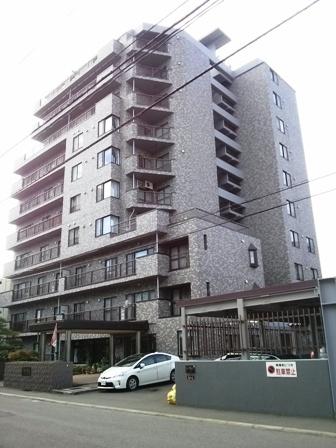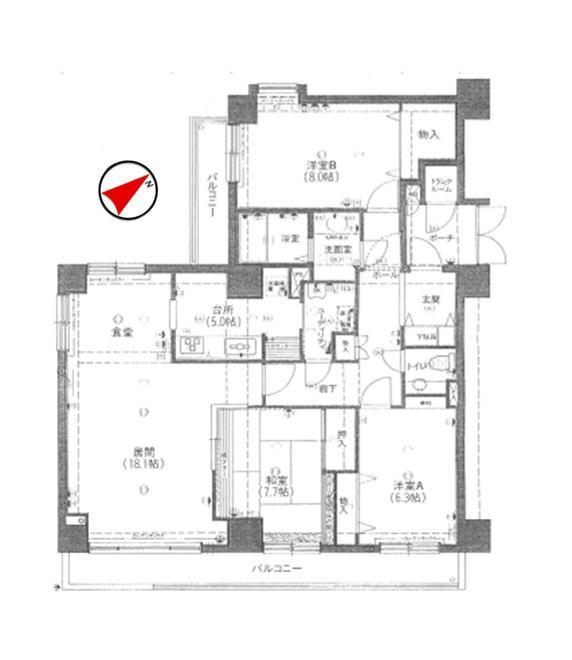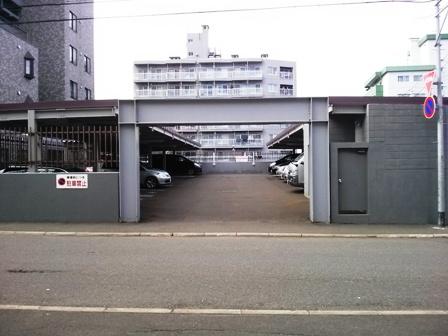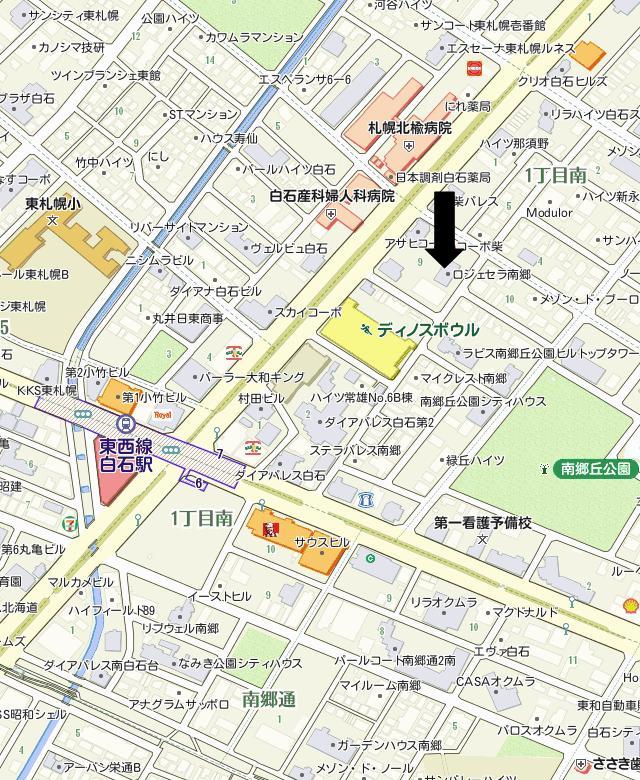|
|
Hokkaido Sapporo Shiroishi-ku
北海道札幌市白石区
|
|
Subway Tozai Line "Shiraishi" walk 5 minutes
地下鉄東西線「白石」歩5分
|
|
Subway Shiraishi Station 5-minute walk, Toko to store 6-minute walk, Three-sided lighting, Tire yard, trunk room, Bike storage Yes.
地下鉄白石駅徒歩5分、東光ストアーまで徒歩6分、三面採光、タイヤ置場、トランクルーム、自転車置場有。
|
|
Subway Shiraishi Station 5-minute walk, Toko to store 6-minute walk, Three-sided lighting, Tire yard, trunk room, Bike storage Yes.
地下鉄白石駅徒歩5分、東光ストアーまで徒歩6分、三面採光、タイヤ置場、トランクルーム、自転車置場有。
|
Features pickup 特徴ピックアップ | | LDK20 tatami mats or more / Super close / It is close to the city / System kitchen / Corner dwelling unit / Yang per good / Face-to-face kitchen / 3 face lighting / South balcony / Elevator LDK20畳以上 /スーパーが近い /市街地が近い /システムキッチン /角住戸 /陽当り良好 /対面式キッチン /3面採光 /南面バルコニー /エレベーター |
Property name 物件名 | | Rojesera Nango ロジェセラ南郷 |
Price 価格 | | 15.8 million yen 1580万円 |
Floor plan 間取り | | 3LDK 3LDK |
Units sold 販売戸数 | | 1 units 1戸 |
Total units 総戸数 | | 26 units 26戸 |
Occupied area 専有面積 | | 103.45 sq m (31.29 tsubo) (center line of wall) 103.45m2(31.29坪)(壁芯) |
Other area その他面積 | | Balcony area: 14.3 sq m バルコニー面積:14.3m2 |
Whereabouts floor / structures and stories 所在階/構造・階建 | | 6th floor / SRC10 story 6階/SRC10階建 |
Completion date 完成時期(築年月) | | 5 May 1991 1991年5月 |
Address 住所 | | Sapporo, Hokkaido Shiroishi-ku Nangodori 1-chome, Kita 北海道札幌市白石区南郷通1丁目北 |
Traffic 交通 | | Subway Tozai Line "Shiraishi" walk 5 minutes 地下鉄東西線「白石」歩5分
|
Person in charge 担当者より | | Rep Yasuda Yoshikokorozashi 担当者安田 義志 |
Contact お問い合せ先 | | TEL: 0800-603-8831 [Toll free] mobile phone ・ Also available from PHS
Caller ID is not notified
Please contact the "saw SUUMO (Sumo)"
If it does not lead, If the real estate company TEL:0800-603-8831【通話料無料】携帯電話・PHSからもご利用いただけます
発信者番号は通知されません
「SUUMO(スーモ)を見た」と問い合わせください
つながらない方、不動産会社の方は
|
Administrative expense 管理費 | | 19,700 yen / Month (consignment (resident)) 1万9700円/月(委託(常駐)) |
Repair reserve 修繕積立金 | | 18,620 yen / Month 1万8620円/月 |
Time residents 入居時期 | | Consultation 相談 |
Whereabouts floor 所在階 | | 6th floor 6階 |
Direction 向き | | Southeast 南東 |
Other limitations その他制限事項 | | 45m height district. Landscape planning area 45m高度地区。景観計画区域 |
Overview and notices その他概要・特記事項 | | Contact: Yasuda Yoshikokorozashi 担当者:安田 義志 |
Structure-storey 構造・階建て | | SRC10 story SRC10階建 |
Site of the right form 敷地の権利形態 | | Ownership 所有権 |
Use district 用途地域 | | One dwelling 1種住居 |
Parking lot 駐車場 | | Site (15,000 yen / Month) 敷地内(1万5000円/月) |
Company profile 会社概要 | | <Mediation> Minister of Land, Infrastructure and Transport (2) No. 007766 (Ltd.) Tsuchiya Home Co., Ltd. distribution Sapporo Toyohira branch Yubinbango062-0903 Sapporo, Hokkaido Toyohira-ku Toyohira Article 3 9-2-3 <仲介>国土交通大臣(2)第007766号(株)土屋ホーム流通札幌豊平支店〒062-0903 北海道札幌市豊平区豊平3条9-2-3 |
Construction 施工 | | (Ltd.) Takano tourism development (株)高野観光開発 |
