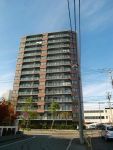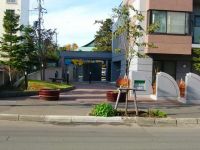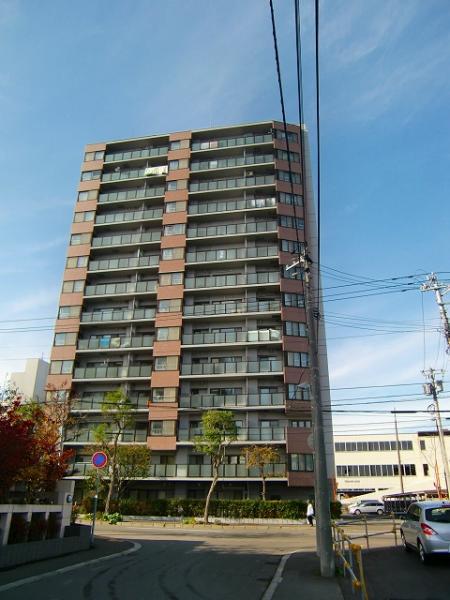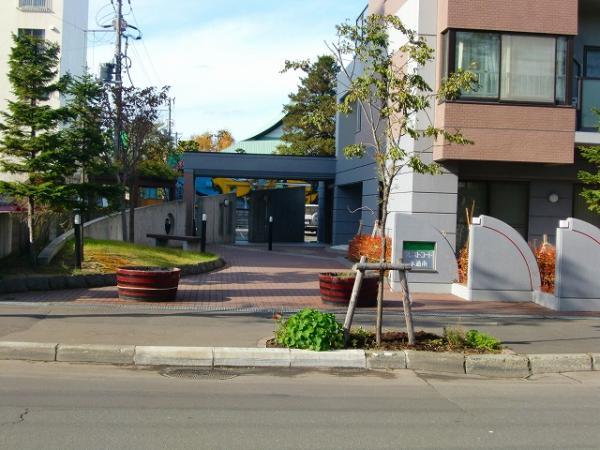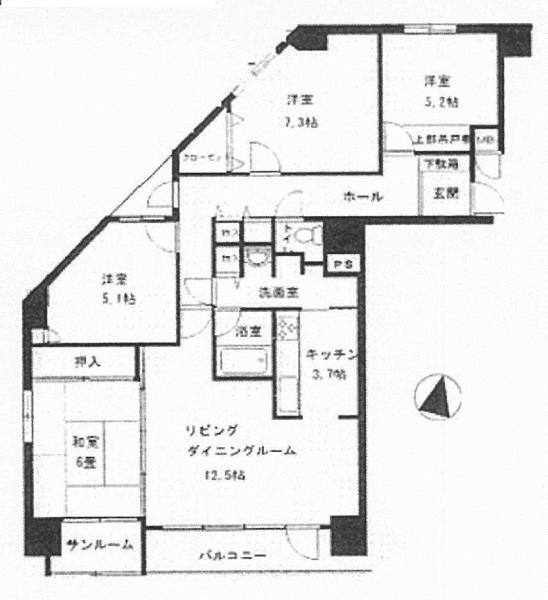|
|
Hokkaido Sapporo Shiroishi-ku
北海道札幌市白石区
|
|
Subway Tozai Line "Nango 7-chome" walk 9 minutes
地下鉄東西線「南郷7丁目」歩9分
|
|
Professional of "dwelling".
「住まい」のプロフェッショナル。
|
|
■ Subway "Nango 7-chome" station walk 9 minutes ■ 13th floor ■ Flat 置駐 car park Yes ■ Lawson ・ Close Seicomart ■ Pet breeding Allowed (Terms of Yes)
■地下鉄「南郷7丁目」駅徒歩9分 ■13階 ■平置駐車場有 ■ローソン・セイコーマート近い ■ペット飼育可(規約有)
|
Features pickup 特徴ピックアップ | | Immediate Available / Super close / Facing south / System kitchen / Corner dwelling unit / LDK15 tatami mats or more / Elevator / Warm water washing toilet seat / IH cooking heater / Dish washing dryer / Pets Negotiable 即入居可 /スーパーが近い /南向き /システムキッチン /角住戸 /LDK15畳以上 /エレベーター /温水洗浄便座 /IHクッキングヒーター /食器洗乾燥機 /ペット相談 |
Property name 物件名 | | Crest Court Hondoriminami クレストコート本通南 |
Price 価格 | | 18.5 million yen 1850万円 |
Floor plan 間取り | | 4LDK 4LDK |
Units sold 販売戸数 | | 1 units 1戸 |
Total units 総戸数 | | 38 houses 38戸 |
Occupied area 専有面積 | | 94.58 sq m (center line of wall) 94.58m2(壁芯) |
Other area その他面積 | | Balcony area: 6.7 sq m バルコニー面積:6.7m2 |
Whereabouts floor / structures and stories 所在階/構造・階建 | | 13th floor / SRC14 story 13階/SRC14階建 |
Completion date 完成時期(築年月) | | July 1997 1997年7月 |
Address 住所 | | Sapporo, Hokkaido Shiroishi-ku Hongodori 5-chome, Minami 北海道札幌市白石区本郷通5丁目南 |
Traffic 交通 | | Subway Tozai Line "Nango 7-chome" walk 9 minutes
JR Hakodate Line "Shiraishi" walk 14 minutes 地下鉄東西線「南郷7丁目」歩9分
JR函館本線「白石」歩14分
|
Related links 関連リンク | | [Related Sites of this company] 【この会社の関連サイト】 |
Person in charge 担当者より | | Responsible Shataku Kenshin Kosuke Age: 30 Daigyokai Experience: 10 years condominium sale should candidly consult with us. Customers will be happy to help so that you maximize your satisfaction. 担当者宅建神 浩介年齢:30代業界経験:10年中古マンションの売買は私達にざっくばらんにご相談下さい。お客様が最大限ご満足いただけるようお手伝いさせていただきます。 |
Contact お問い合せ先 | | TEL: 0800-808-9026 [Toll free] mobile phone ・ Also available from PHS
Caller ID is not notified
Please contact the "saw SUUMO (Sumo)"
If it does not lead, If the real estate company TEL:0800-808-9026【通話料無料】携帯電話・PHSからもご利用いただけます
発信者番号は通知されません
「SUUMO(スーモ)を見た」と問い合わせください
つながらない方、不動産会社の方は
|
Administrative expense 管理費 | | 6900 yen / Month (consignment (commuting)) 6900円/月(委託(通勤)) |
Repair reserve 修繕積立金 | | 14,907 yen / Month 1万4907円/月 |
Time residents 入居時期 | | Immediate available 即入居可 |
Whereabouts floor 所在階 | | 13th floor 13階 |
Direction 向き | | South 南 |
Overview and notices その他概要・特記事項 | | Contact Person: God Kosuke 担当者:神 浩介 |
Structure-storey 構造・階建て | | SRC14 story SRC14階建 |
Site of the right form 敷地の権利形態 | | Ownership 所有権 |
Use district 用途地域 | | One dwelling, Residential 1種住居、近隣商業 |
Parking lot 駐車場 | | Site (12,000 yen / Month) 敷地内(1万2000円/月) |
Company profile 会社概要 | | <Mediation> Governor of Hokkaido Ishikari (8) No. 003900 (Ltd.) JuSo planning Yubinbango005-0004 Sapporo, Hokkaido, Minami-ku, Sumikawa Article 4 1-1-40 <仲介>北海道知事石狩(8)第003900号(株)住創プランニング〒005-0004 北海道札幌市南区澄川4条1-1-40 |
Construction 施工 | | Hazama Corporation 間組 |
