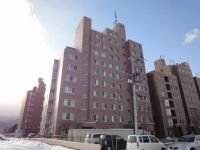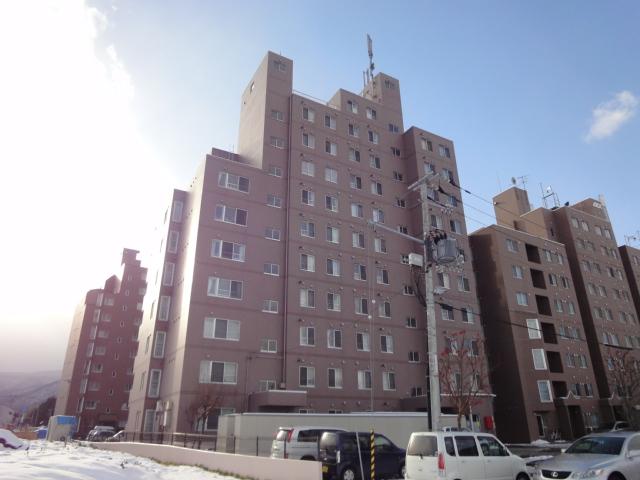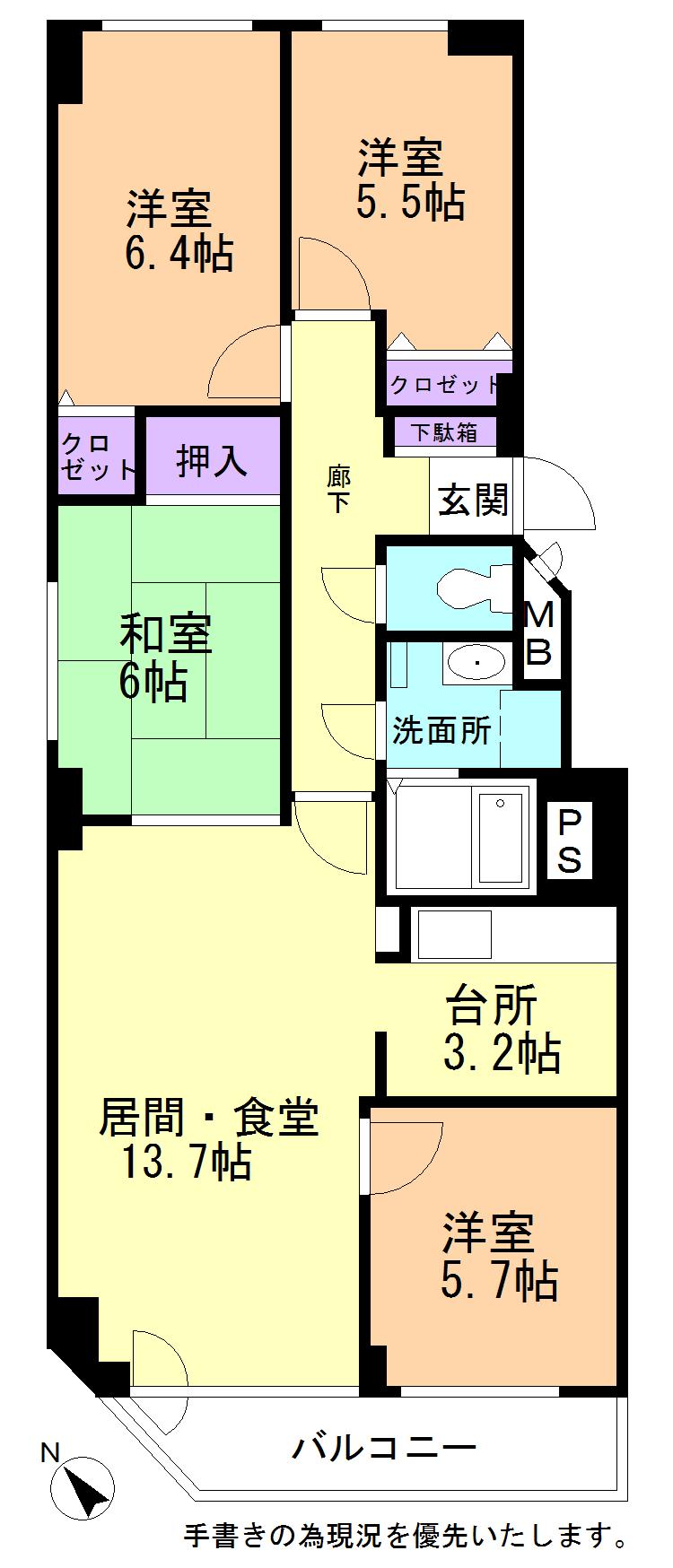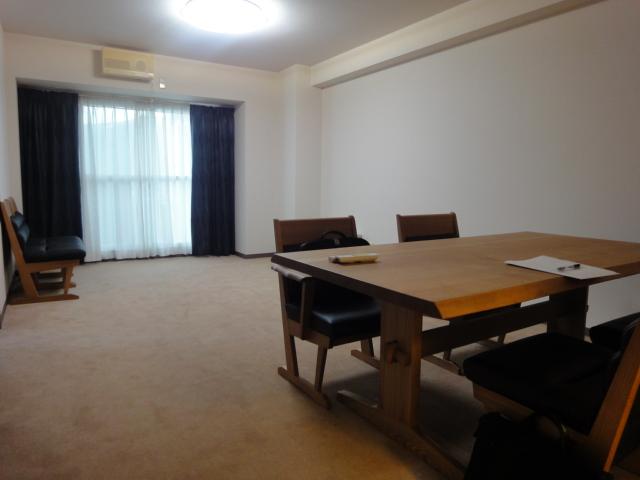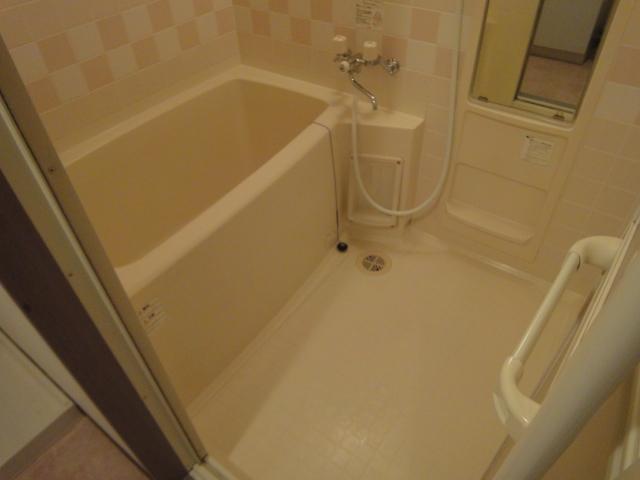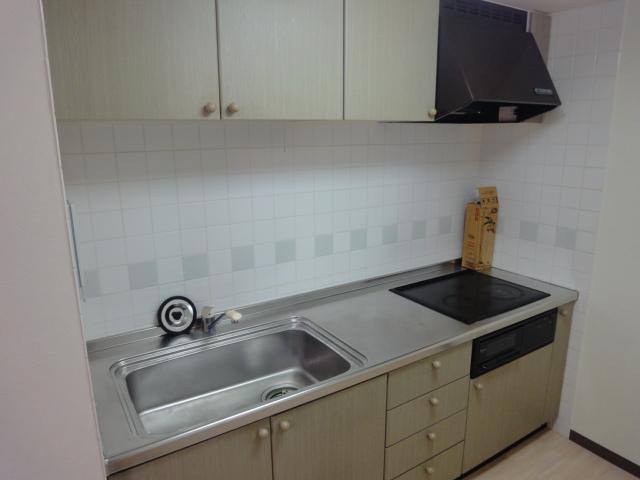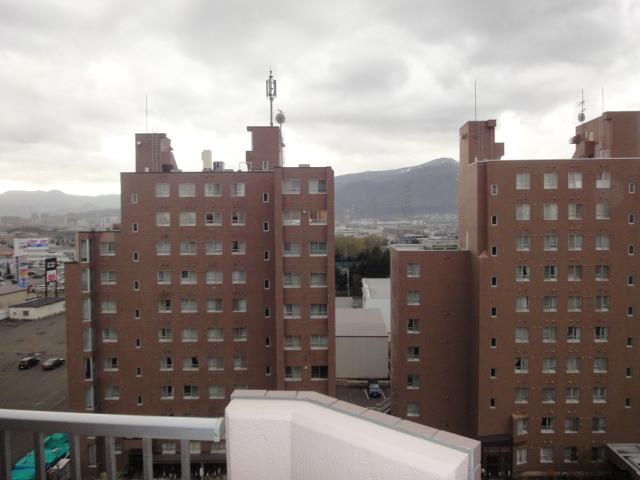|
|
Hokkaido Sapporo Teine-ku,
北海道札幌市手稲区
|
|
Subway Tozai Line "Miyanosawa" 10 minutes Shinhatsusamu Article 5 2-chome, walk 4 minutes by bus
地下鉄東西線「宮の沢」バス10分新発寒5条2丁目歩4分
|
|
Southwest angle room 9 floor, Day good! Interior of the state is also beautiful!
南西角部屋9階部分、日当り良好!内装の状態もきれいです!
|
|
Supermarkets and convenience stores, Drug store, Also within a 10-minute walk of elementary and junior high schools! Close to there are many parks, This is especially recommended for child-rearing generation of your family!
スーパーやコンビニ、ドラッグストア、小中学校も徒歩10分圏内!近くには公園も多数あり、子育て世代のご家族には特にオススメです!
|
Features pickup 特徴ピックアップ | | Immediate Available / See the mountain / Super close / System kitchen / Corner dwelling unit / Yang per good / LDK15 tatami mats or more / Japanese-style room / Plane parking / Bicycle-parking space / Elevator / Warm water washing toilet seat / Ventilation good / Good view / Southwestward / Flat terrain 即入居可 /山が見える /スーパーが近い /システムキッチン /角住戸 /陽当り良好 /LDK15畳以上 /和室 /平面駐車場 /駐輪場 /エレベーター /温水洗浄便座 /通風良好 /眺望良好 /南西向き /平坦地 |
Property name 物件名 | | Lilac Hills North Hassamu park ライラックヒルズ北発寒公園 |
Price 価格 | | 8.5 million yen 850万円 |
Floor plan 間取り | | 4LDK 4LDK |
Units sold 販売戸数 | | 1 units 1戸 |
Total units 総戸数 | | 37 units 37戸 |
Occupied area 専有面積 | | 84.72 sq m (center line of wall) 84.72m2(壁芯) |
Other area その他面積 | | Balcony area: 6.09 sq m バルコニー面積:6.09m2 |
Whereabouts floor / structures and stories 所在階/構造・階建 | | 9 floor / RC11 story 9階/RC11階建 |
Completion date 完成時期(築年月) | | November 1995 1995年11月 |
Address 住所 | | Sapporo, Hokkaido Teine-ku Shinhatsusamugojo 2-1-26 北海道札幌市手稲区新発寒五条2-1-26 |
Traffic 交通 | | Subway Tozai Line "Miyanosawa" 10 minutes Shinhatsusamu Article 5 2-chome, walk 4 minutes by bus 地下鉄東西線「宮の沢」バス10分新発寒5条2丁目歩4分
|
Contact お問い合せ先 | | TEL: 0800-603-1718 [Toll free] mobile phone ・ Also available from PHS
Caller ID is not notified
Please contact the "saw SUUMO (Sumo)"
If it does not lead, If the real estate company TEL:0800-603-1718【通話料無料】携帯電話・PHSからもご利用いただけます
発信者番号は通知されません
「SUUMO(スーモ)を見た」と問い合わせください
つながらない方、不動産会社の方は
|
Administrative expense 管理費 | | 6800 yen / Month (consignment (commuting)) 6800円/月(委託(通勤)) |
Repair reserve 修繕積立金 | | 10,850 yen / Month 1万850円/月 |
Expenses 諸費用 | | Town fee: 400 yen / Month 町内会費:400円/月 |
Time residents 入居時期 | | Immediate available 即入居可 |
Whereabouts floor 所在階 | | 9 floor 9階 |
Direction 向き | | Southwest 南西 |
Other limitations その他制限事項 | | 18m height district ・ Flood Noah areas with it ・ Landscape planning area 18m高度地区・出水のあそれのある地域・景観計画区域 |
Structure-storey 構造・階建て | | RC11 story RC11階建 |
Site of the right form 敷地の権利形態 | | Ownership 所有権 |
Use district 用途地域 | | One dwelling 1種住居 |
Parking lot 駐車場 | | Site (6000 yen / Month) 敷地内(6000円/月) |
Company profile 会社概要 | | <Mediation> Governor of Hokkaido Ishikari (1) No. 007934 (Ltd.) normal mouth Atom Sapporo Nishiten real estate brokerage sales department Yubinbango063-0812 Hokkaido Sapporo city west district Kotoninijo 2-1-10 in particular N building second floor <仲介>北海道知事石狩(1)第007934号(株)常口アトム札幌西店 不動産売買仲介営業部〒063-0812 北海道札幌市西区琴似二条2-1-10 ことにNビル2階 |
Construction 施工 | | Sankyo Construction Co., Ltd. 三共建設(株) |
