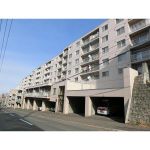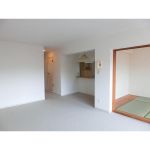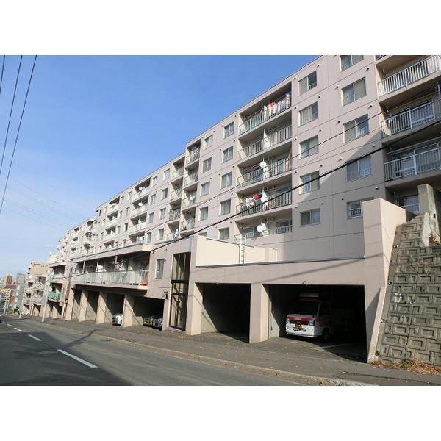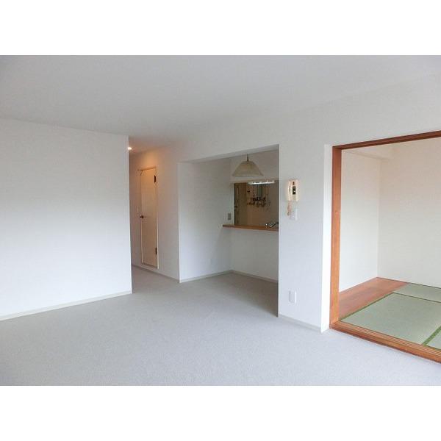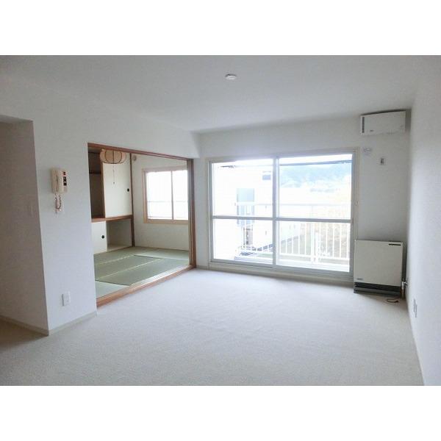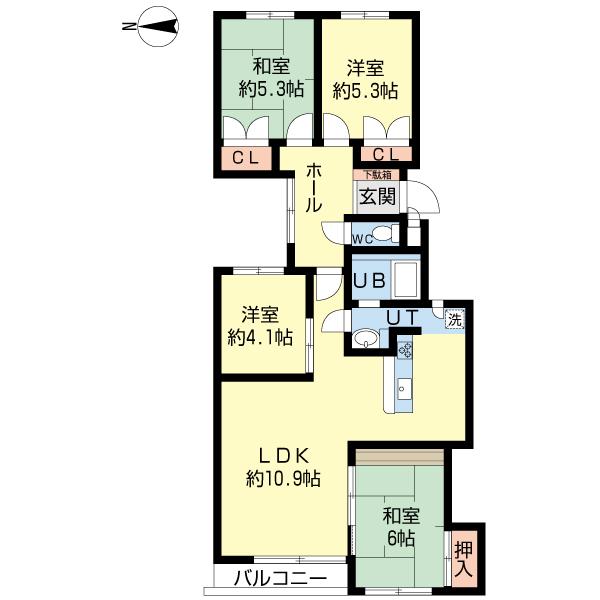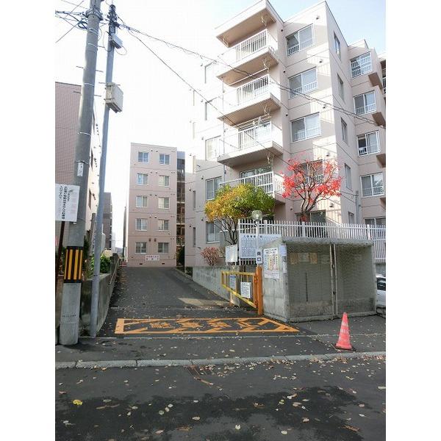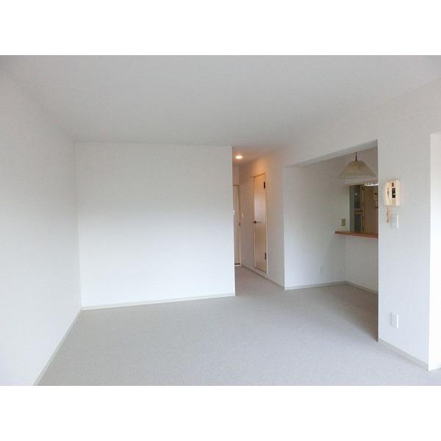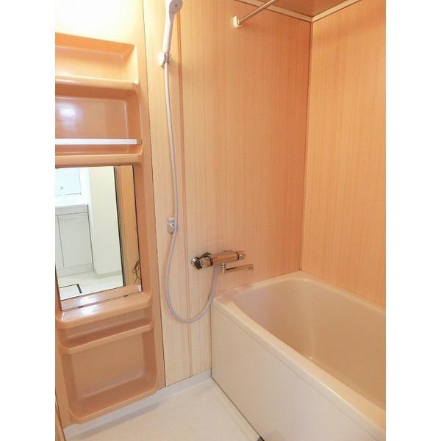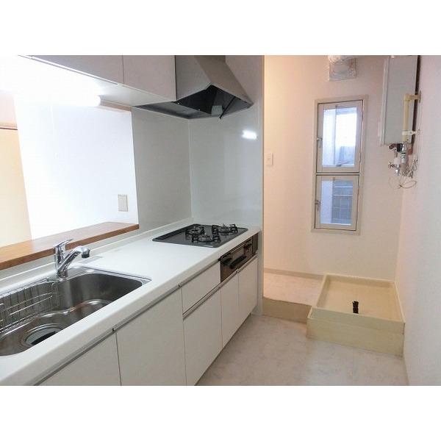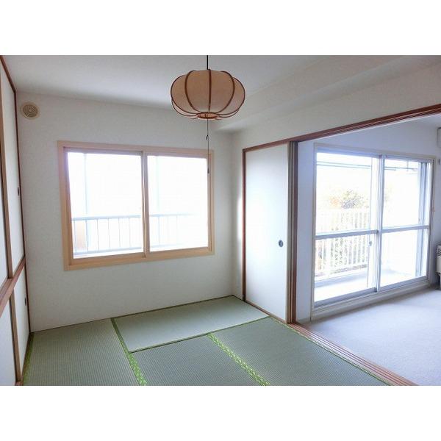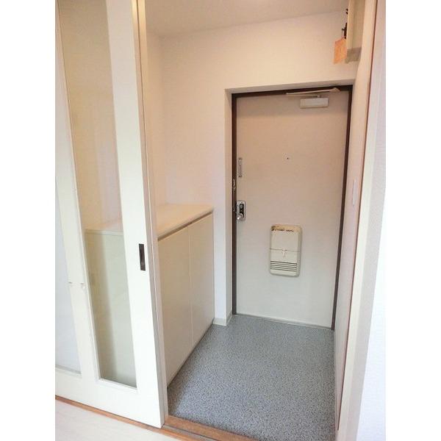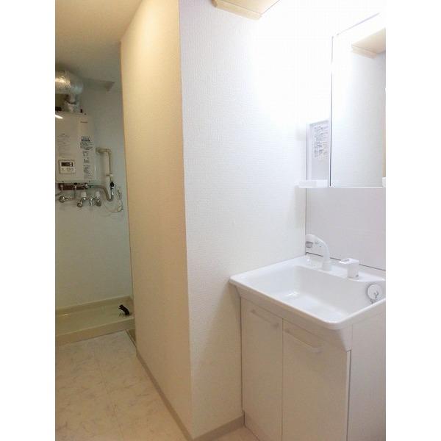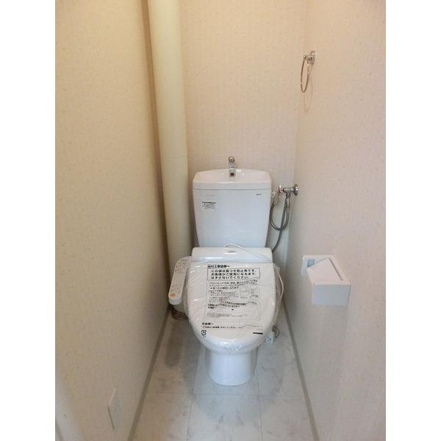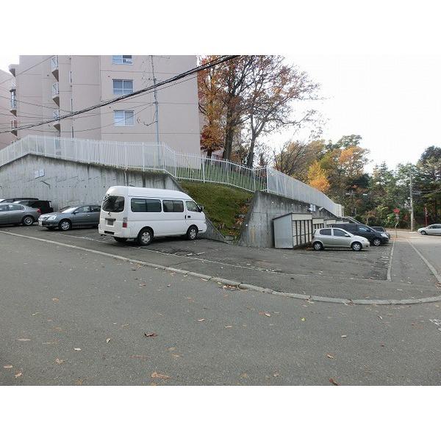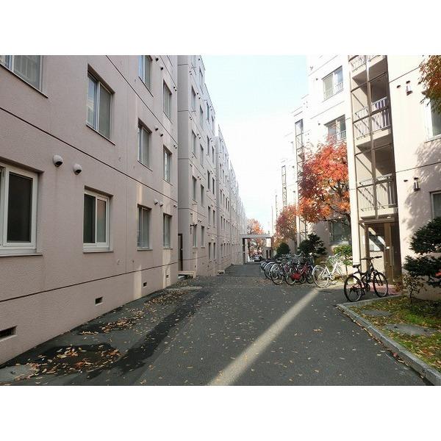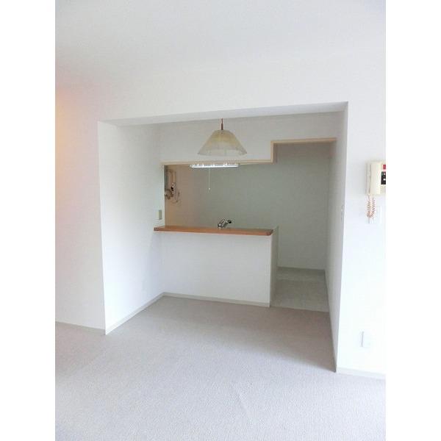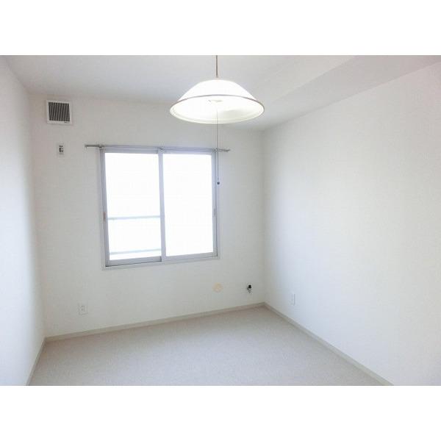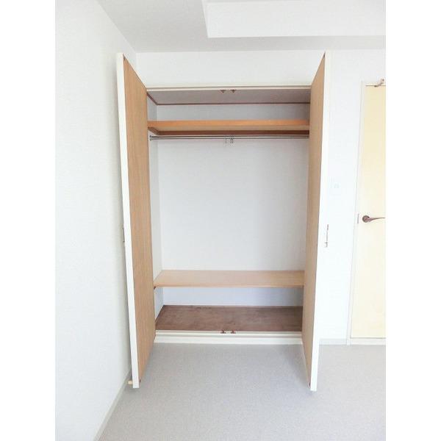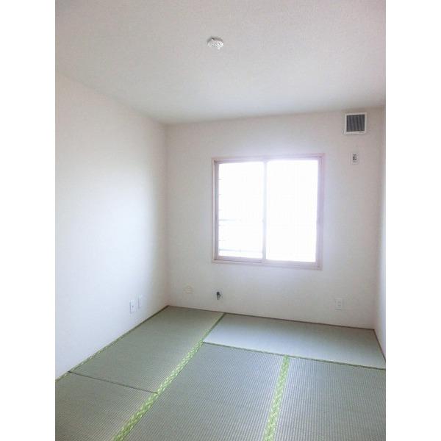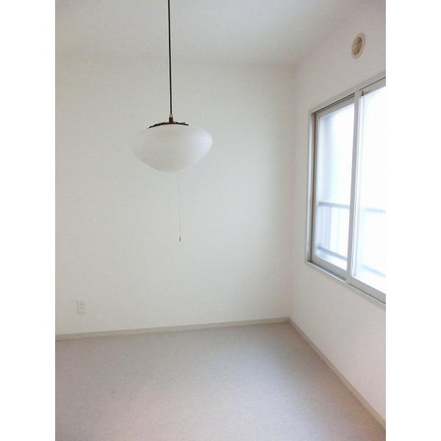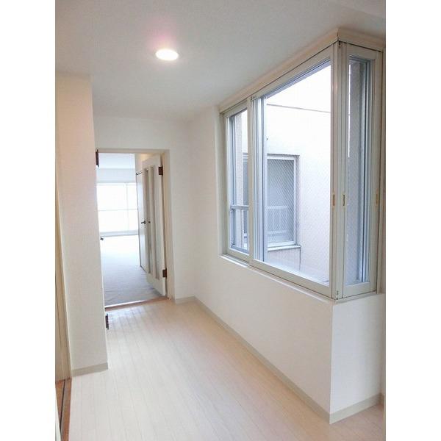|
|
Sapporo, Hokkaido Toyohira-ku
北海道札幌市豊平区
|
|
Subway Namboku "south Hiragishi" walk 8 minutes
地下鉄南北線「南平岸」歩8分
|
|
2013 November interior renovation completed! Economic city gas properties popular counter kitchen ・ Shandore ・ Toilet etc. new goods exchange settled!
平成25年11月内装リフォーム済!経済的な都市ガス物件人気のカウンターキッチン・シャンドレ・トイレ等新品交換済!
|
|
Bright room in the three-sided lighting ・ Ventilation is good! Pet breeding Allowed! It is close to commercial facility enhancement! Also within a 10-minute walk of elementary and junior high schools!
三面採光で明るい室内・風通し良好です!ペット飼育可!近隣商業施設充実しています!小中学校も徒歩10分圏内!
|
Features pickup 特徴ピックアップ | | Immediate Available / System kitchen / Japanese-style room / Washbasin with shower / Face-to-face kitchen / 3 face lighting / Warm water washing toilet seat / Walk-in closet / Pets Negotiable 即入居可 /システムキッチン /和室 /シャワー付洗面台 /対面式キッチン /3面採光 /温水洗浄便座 /ウォークインクロゼット /ペット相談 |
Property name 物件名 | | Emerald Green Hills Hiragishi I-2 エメラルドグリーンヒルズ平岸I-2 |
Price 価格 | | 8.8 million yen 880万円 |
Floor plan 間取り | | 4LDK 4LDK |
Units sold 販売戸数 | | 1 units 1戸 |
Total units 総戸数 | | 88 units 88戸 |
Occupied area 専有面積 | | 77.15 sq m (23.33 tsubo) (center line of wall) 77.15m2(23.33坪)(壁芯) |
Other area その他面積 | | Balcony area: 3.3 sq m バルコニー面積:3.3m2 |
Whereabouts floor / structures and stories 所在階/構造・階建 | | 4th floor / RC5 story 4階/RC5階建 |
Completion date 完成時期(築年月) | | November 1986 1986年11月 |
Address 住所 | | Sapporo, Hokkaido Toyohira-ku Hiragishigojo 12 北海道札幌市豊平区平岸五条12 |
Traffic 交通 | | Subway Namboku "south Hiragishi" walk 8 minutes 地下鉄南北線「南平岸」歩8分
|
Related links 関連リンク | | [Related Sites of this company] 【この会社の関連サイト】 |
Contact お問い合せ先 | | TEL: 0800-603-9316 [Toll free] mobile phone ・ Also available from PHS
Caller ID is not notified
Please contact the "saw SUUMO (Sumo)"
If it does not lead, If the real estate company TEL:0800-603-9316【通話料無料】携帯電話・PHSからもご利用いただけます
発信者番号は通知されません
「SUUMO(スーモ)を見た」と問い合わせください
つながらない方、不動産会社の方は
|
Administrative expense 管理費 | | 5000 Yen / Month (consignment (commuting)) 5000円/月(委託(通勤)) |
Repair reserve 修繕積立金 | | 13,000 yen / Month 1万3000円/月 |
Time residents 入居時期 | | Immediate available 即入居可 |
Whereabouts floor 所在階 | | 4th floor 4階 |
Direction 向き | | West 西 |
Structure-storey 構造・階建て | | RC5 story RC5階建 |
Site of the right form 敷地の権利形態 | | Ownership 所有権 |
Use district 用途地域 | | One middle and high 1種中高 |
Parking lot 駐車場 | | Nothing 無 |
Company profile 会社概要 | | <Mediation> Governor of Hokkaido Ishikari (1) Pitattohausu north Article 18 store No. 007613 Sapporo Starts Co. Yubinbango001-0018 Hokkaido Sapporo Kita 18 Nishi 3-1-18 <仲介>北海道知事石狩(1)第007613号ピタットハウス北18条店札幌スターツ(株)〒001-0018 北海道札幌市北区北18条西3-1-18 |
