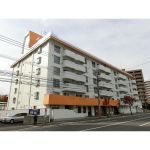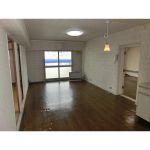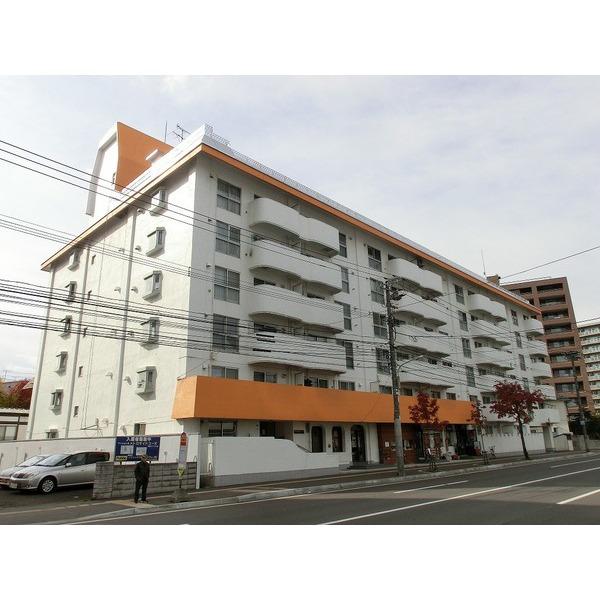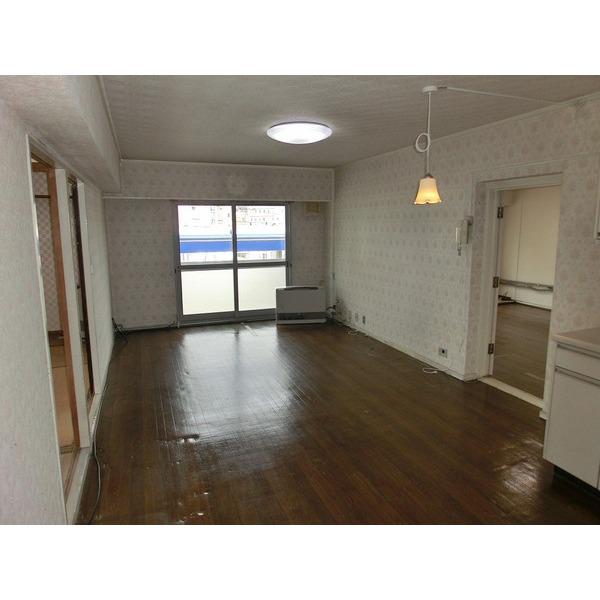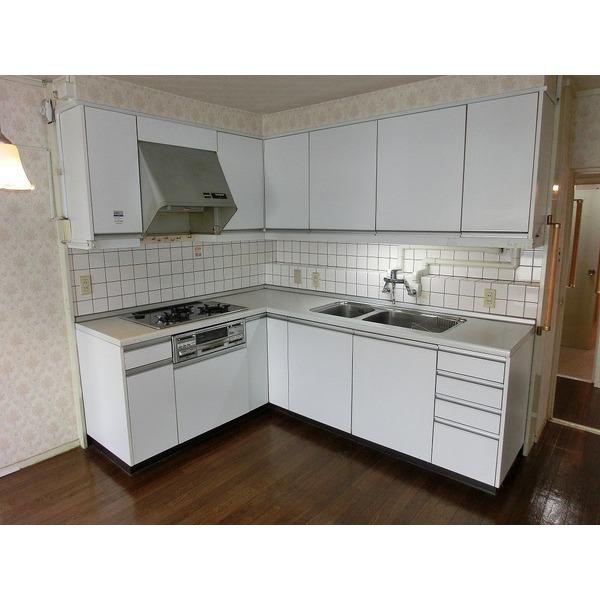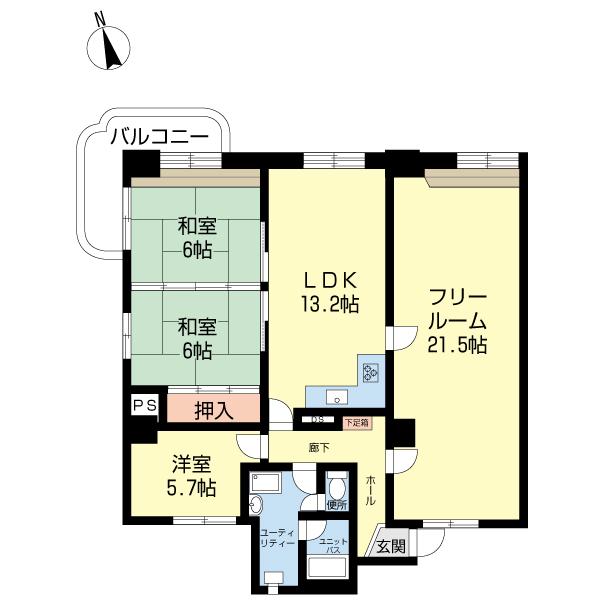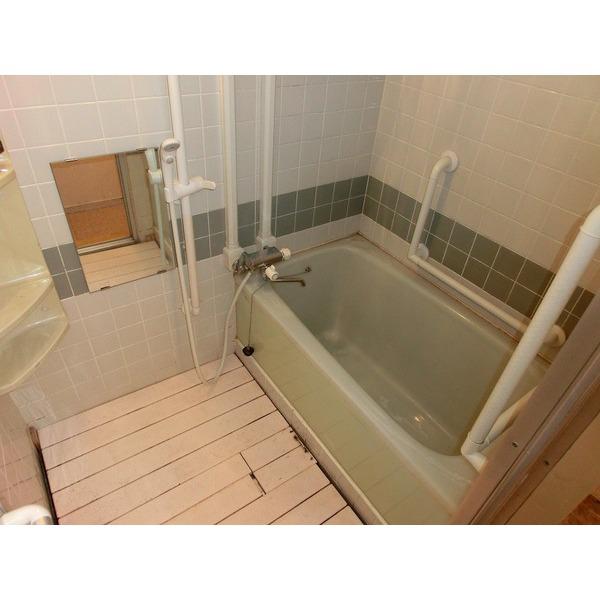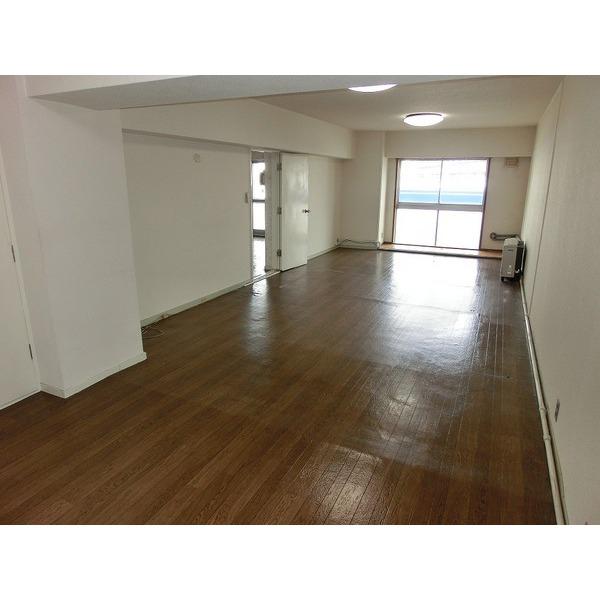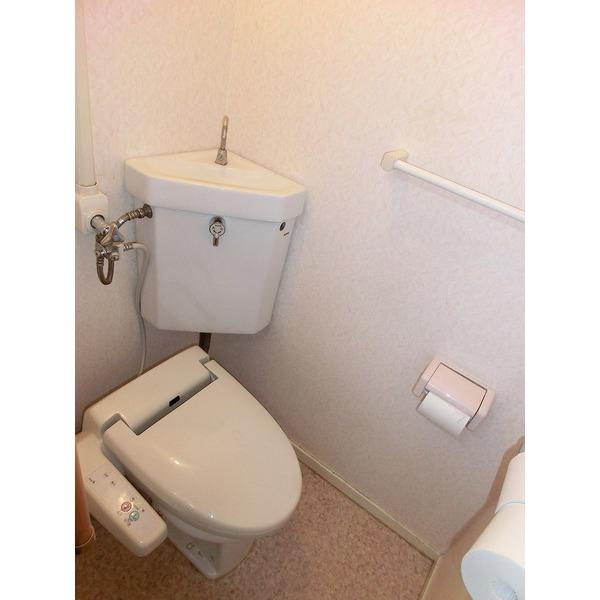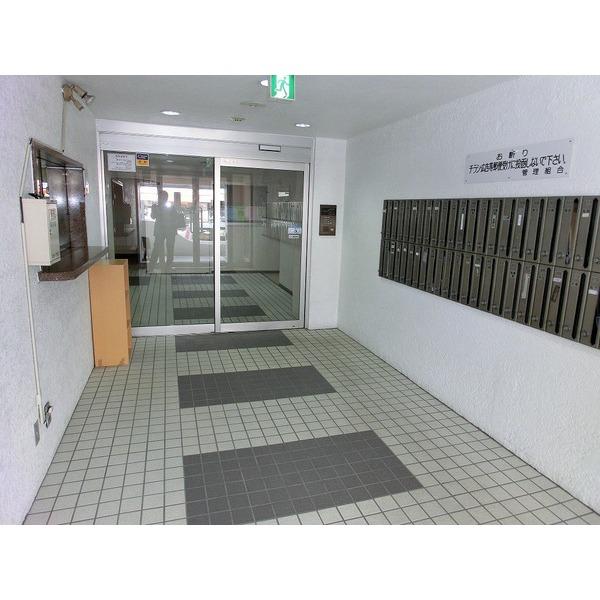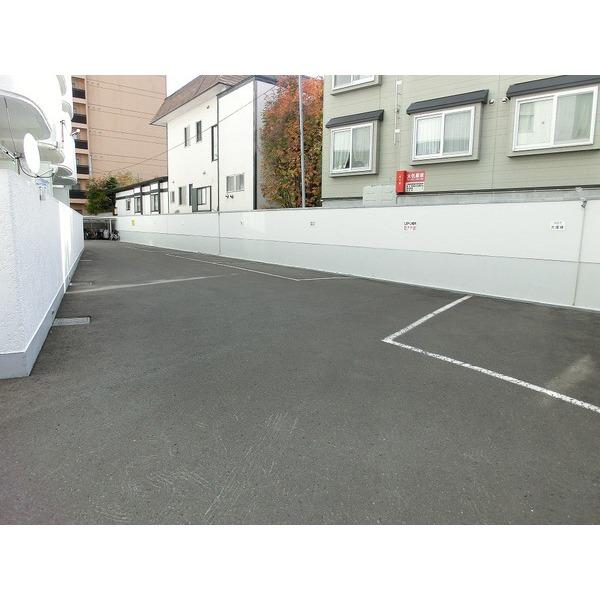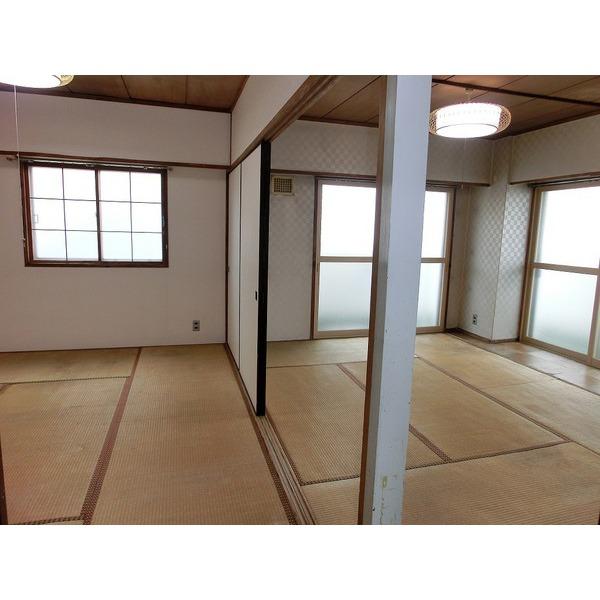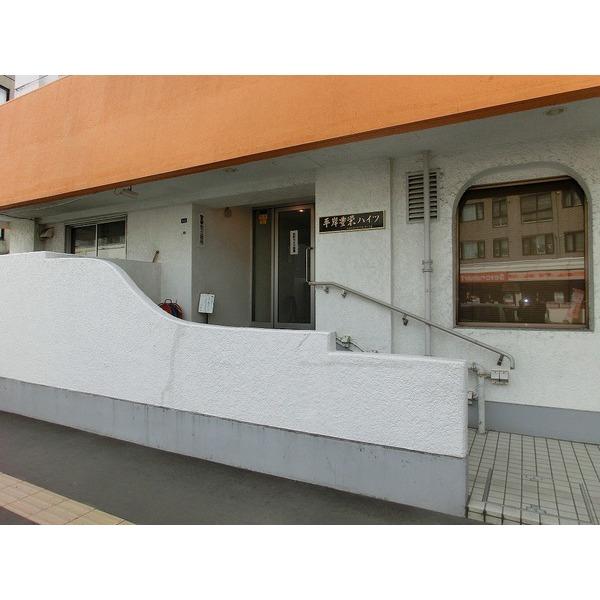|
|
Sapporo, Hokkaido Toyohira-ku
北海道札幌市豊平区
|
|
Subway Namboku "Hiragishi" walk 4 minutes
地下鉄南北線「平岸」歩4分
|
|
Subway Namboku "Hiragishi" station 4 minutes walk! Good location blessed with convenience! Spacious floor plan of 4LDK of about 108 sq m
地下鉄南北線「平岸」駅徒歩4分!利便性に恵まれた好立地!約108m2のゆったりとした4LDKの間取り
|
|
Free space of about 21.5 square meters is attractive age even as the room of the hobby has passed but is a good apartment management state
約21.5坪のフリースペースは趣味の部屋としても魅力的築年数は経過しておりますが管理状態が良好なマンションです
|
Features pickup 特徴ピックアップ | | Immediate Available / System kitchen / Elevator 即入居可 /システムキッチン /エレベーター |
Property name 物件名 | | Hiragishi Toyosaka Heights 平岸豊栄ハイツ |
Price 価格 | | 7.8 million yen 780万円 |
Floor plan 間取り | | 4LDK 4LDK |
Units sold 販売戸数 | | 1 units 1戸 |
Occupied area 専有面積 | | 109.72 sq m (33.19 tsubo) (center line of wall) 109.72m2(33.19坪)(壁芯) |
Other area その他面積 | | Balcony area: 6.62 sq m バルコニー面積:6.62m2 |
Whereabouts floor / structures and stories 所在階/構造・階建 | | 3rd floor / RC6 floors 1 underground story 3階/RC6階地下1階建 |
Completion date 完成時期(築年月) | | August 1974 1974年8月 |
Address 住所 | | Sapporo, Hokkaido Toyohira-ku Hiragishiichijo 7 北海道札幌市豊平区平岸一条7 |
Traffic 交通 | | Subway Namboku "Hiragishi" walk 4 minutes 地下鉄南北線「平岸」歩4分
|
Person in charge 担当者より | | Person in charge of real-estate and building Fukase Naoto Age: 30 Daigyokai Experience: 15 years real estate purchase of, We are not in that so there many times in their lifetime. The best real estate with Meguriaeru way for customers, It will help hard. Useful for your customers in a wide range of knowledge, such as that of tax and loan. 担当者宅建深瀬 直人年齢:30代業界経験:15年不動産の購入は、一生のうちにそう何度もある事ではございません。お客様にとって最良の不動産と巡り会える様、一生懸命お手伝い致します。税金やローンの事など幅広い知識でお客様のお役に立ちます。 |
Contact お問い合せ先 | | TEL: 0800-603-9316 [Toll free] mobile phone ・ Also available from PHS
Caller ID is not notified
Please contact the "saw SUUMO (Sumo)"
If it does not lead, If the real estate company TEL:0800-603-9316【通話料無料】携帯電話・PHSからもご利用いただけます
発信者番号は通知されません
「SUUMO(スーモ)を見た」と問い合わせください
つながらない方、不動産会社の方は
|
Administrative expense 管理費 | | 14,260 yen / Month (consignment (commuting)) 1万4260円/月(委託(通勤)) |
Repair reserve 修繕積立金 | | 16,460 yen / Month 1万6460円/月 |
Time residents 入居時期 | | Immediate available 即入居可 |
Whereabouts floor 所在階 | | 3rd floor 3階 |
Direction 向き | | Northeast 北東 |
Overview and notices その他概要・特記事項 | | Contact: Fukase Naoto 担当者:深瀬 直人 |
Structure-storey 構造・階建て | | RC6 floors 1 underground story RC6階地下1階建 |
Site of the right form 敷地の権利形態 | | Ownership 所有権 |
Parking lot 駐車場 | | Nothing 無 |
Company profile 会社概要 | | <Mediation> Governor of Hokkaido Ishikari (1) Pitattohausu north Article 18 store No. 007613 Sapporo Starts Co. Yubinbango001-0018 Hokkaido Sapporo Kita 18 Nishi 3-1-18 <仲介>北海道知事石狩(1)第007613号ピタットハウス北18条店札幌スターツ(株)〒001-0018 北海道札幌市北区北18条西3-1-18 |
