Used Apartments » Hokkaido » Tomakomai
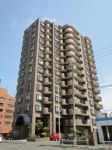 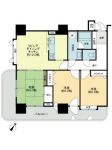
| | Tomakomai, Hokkaido 北海道苫小牧市 |
| JR Muroran Main Line "Tomakomai" walk 7 minutes JR室蘭本線「苫小牧」歩7分 |
| ■ Southwest southeast corner room ・ Sunshine is good. ■南西南東の角部屋・日照良好です。 |
| ・ Face-to-face kitchen ・ Balcony is located about 5.9 square meters. ・対面式キッチン・バルコニーは 約5.9坪ございます。 |
Features pickup 特徴ピックアップ | | Japanese-style room / Face-to-face kitchen / Southeast direction / Elevator 和室 /対面式キッチン /東南向き /エレベーター | Property name 物件名 | | Lions Mansion Tomakomai Nishikicho ライオンズマンション苫小牧錦町 | Price 価格 | | 7.9 million yen 790万円 | Floor plan 間取り | | 3LDK 3LDK | Units sold 販売戸数 | | 1 units 1戸 | Total units 総戸数 | | 74 units 74戸 | Occupied area 専有面積 | | 68.04 sq m (center line of wall) 68.04m2(壁芯) | Other area その他面積 | | Balcony area: 19.51 sq m バルコニー面積:19.51m2 | Whereabouts floor / structures and stories 所在階/構造・階建 | | Second floor / SRC14 story 2階/SRC14階建 | Completion date 完成時期(築年月) | | February 1991 1991年2月 | Address 住所 | | Tomakomai, Hokkaido Nishikicho 2 北海道苫小牧市錦町2 | Traffic 交通 | | JR Muroran Main Line "Tomakomai" walk 7 minutes JR室蘭本線「苫小牧」歩7分
| Related links 関連リンク | | [Related Sites of this company] 【この会社の関連サイト】 | Person in charge 担当者より | | Person in charge of real-estate and building Kaji Fumihiko Age: 50 Daigyokai Experience: Relocation your 24 years difficulties likely your home ・ Your disposal and purchase of real estate ・ Consultation for business ・ Mortgage consultation, etc., Anything, please consult. Making the most of the experience up to now, Please let me strive to you working with you. 担当者宅建鍛治 文彦年齢:50代業界経験:24年難しそうなご自宅のお住み替え・不動産のご処分やご購入・事業用のご相談・住宅ローンのご相談等、何でもご相談下さい。今までの経験を最大限に生かし、お客様のお役に立てますよう努力させて頂きます。 | Contact お問い合せ先 | | TEL: 0120-984841 [Toll free] Please contact the "saw SUUMO (Sumo)" TEL:0120-984841【通話料無料】「SUUMO(スーモ)を見た」と問い合わせください | Administrative expense 管理費 | | 11,230 yen / Month (consignment (commuting)) 1万1230円/月(委託(通勤)) | Repair reserve 修繕積立金 | | 11,570 yen / Month 1万1570円/月 | Whereabouts floor 所在階 | | Second floor 2階 | Direction 向き | | Southeast 南東 | Overview and notices その他概要・特記事項 | | Contact: Kaji Fumihiko 担当者:鍛治 文彦 | Structure-storey 構造・階建て | | SRC14 story SRC14階建 | Site of the right form 敷地の権利形態 | | Ownership 所有権 | Use district 用途地域 | | Commerce 商業 | Company profile 会社概要 | | <Mediation> Minister of Land, Infrastructure and Transport (6) No. 004,139 (one company) Real Estate Association (Corporation) metropolitan area real estate Fair Trade Council member (Ltd.) Daikyo Riarudo Sapporo / Telephone reception → Headquarters: Tokyo Yubinbango060-0042 Hokkaido Chuo-ku, Sapporo Odorinishi 10-4-16 Dunlop SK building the fifth floor <仲介>国土交通大臣(6)第004139号(一社)不動産協会会員 (公社)首都圏不動産公正取引協議会加盟(株)大京リアルド札幌店/電話受付→本社:東京〒060-0042 北海道札幌市中央区大通西10-4-16 ダンロップSKビル5階 | Construction 施工 | | Mitsubishi under construction (Ltd.) 菱中建設(株) |
Local appearance photo現地外観写真 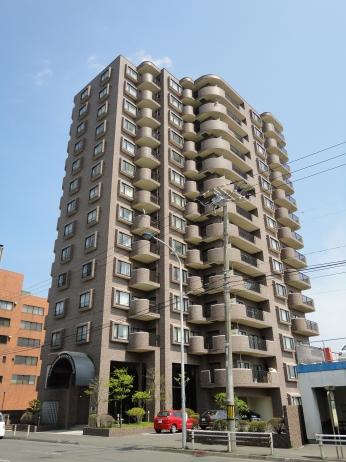 Local (May 2012) shooting
現地(2012年5月)撮影
Floor plan間取り図 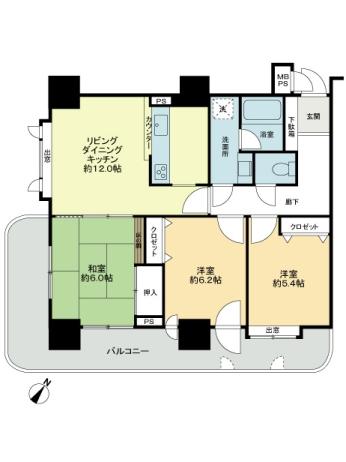 3LDK, Price 7.9 million yen, Occupied area 68.04 sq m , Balcony area 19.51 sq m
3LDK、価格790万円、専有面積68.04m2、バルコニー面積19.51m2
Entranceエントランス 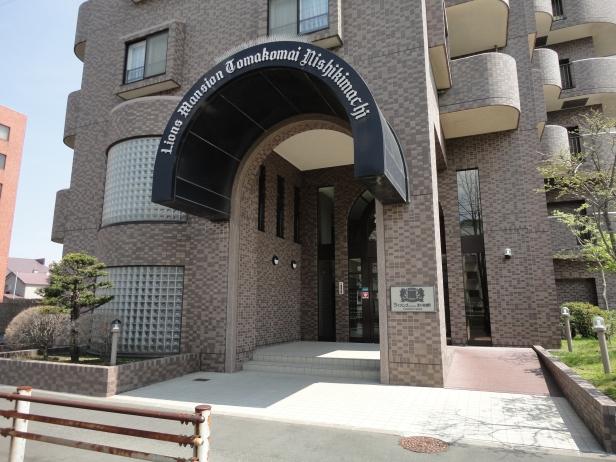 Common areas
共用部
Livingリビング 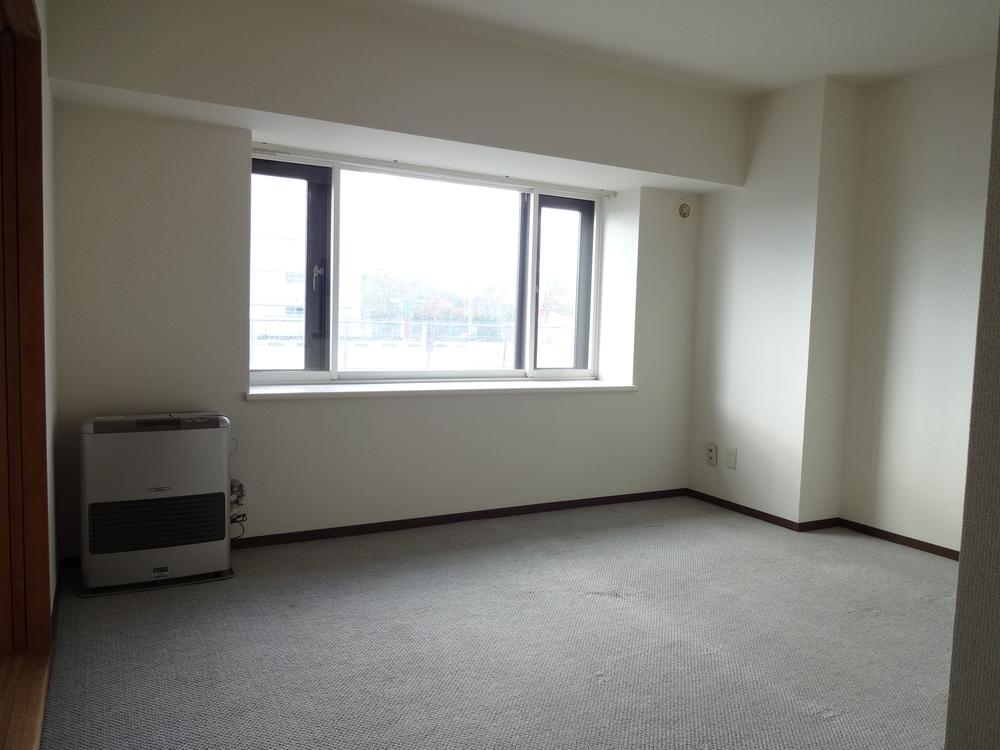 Indoor (10 May 2013) Shooting
室内(2013年10月)撮影
Entranceエントランス 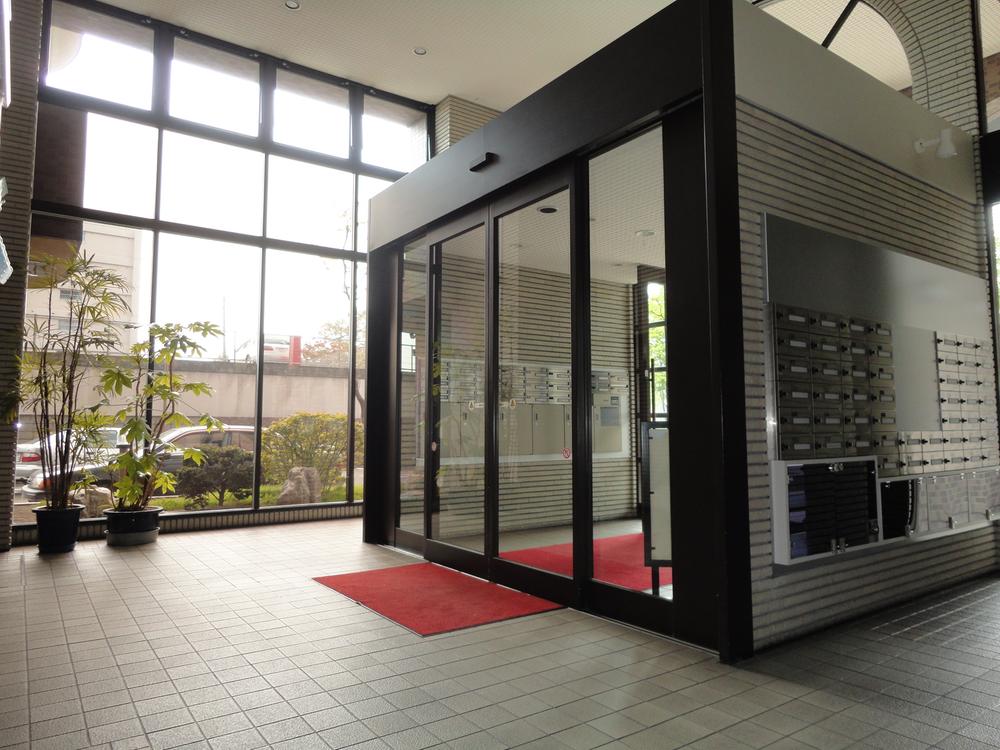 2013 October shooting
2013年10月撮影
Non-living roomリビング以外の居室 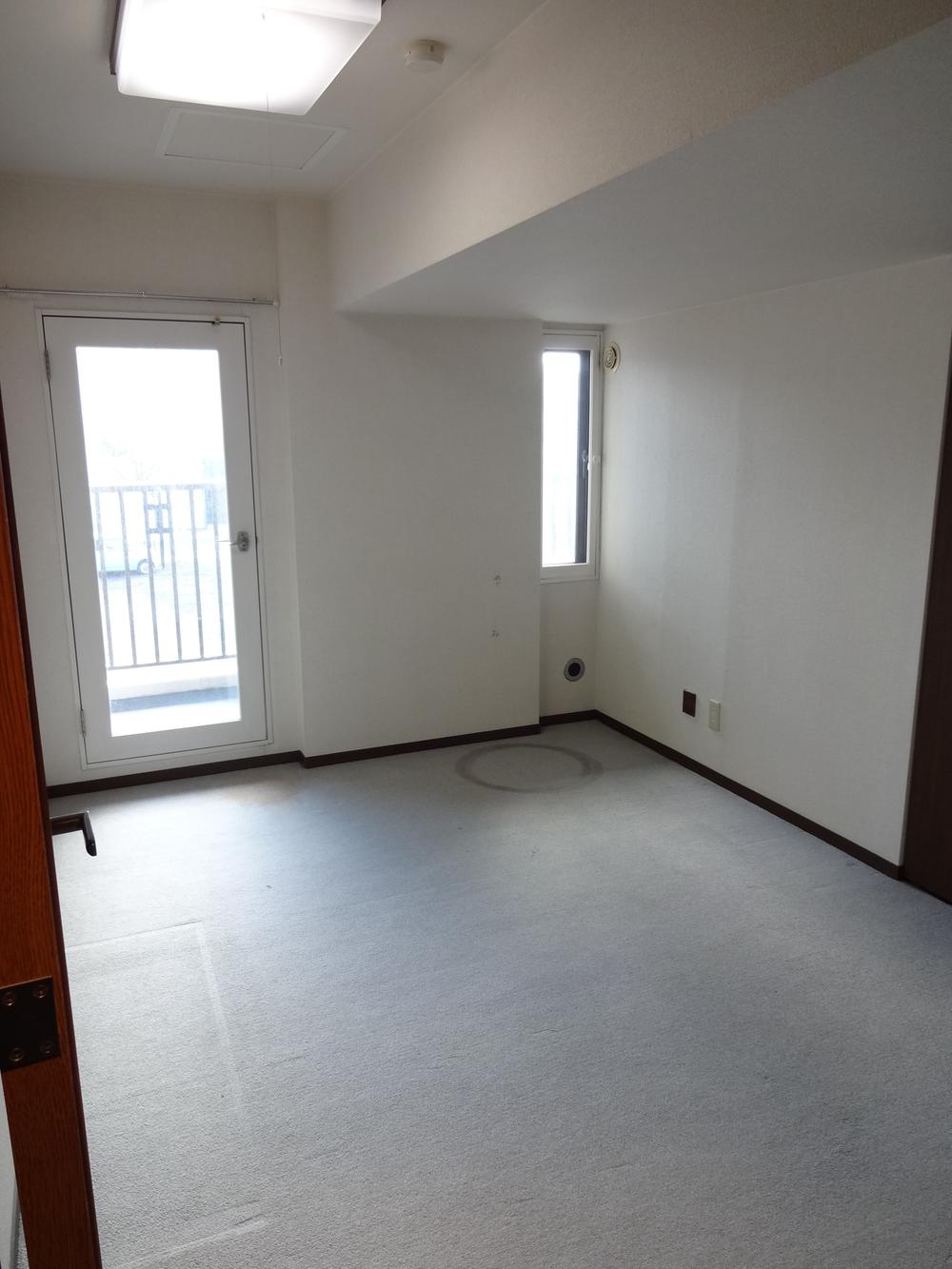 Indoor (10 May 2013) Shooting
室内(2013年10月)撮影
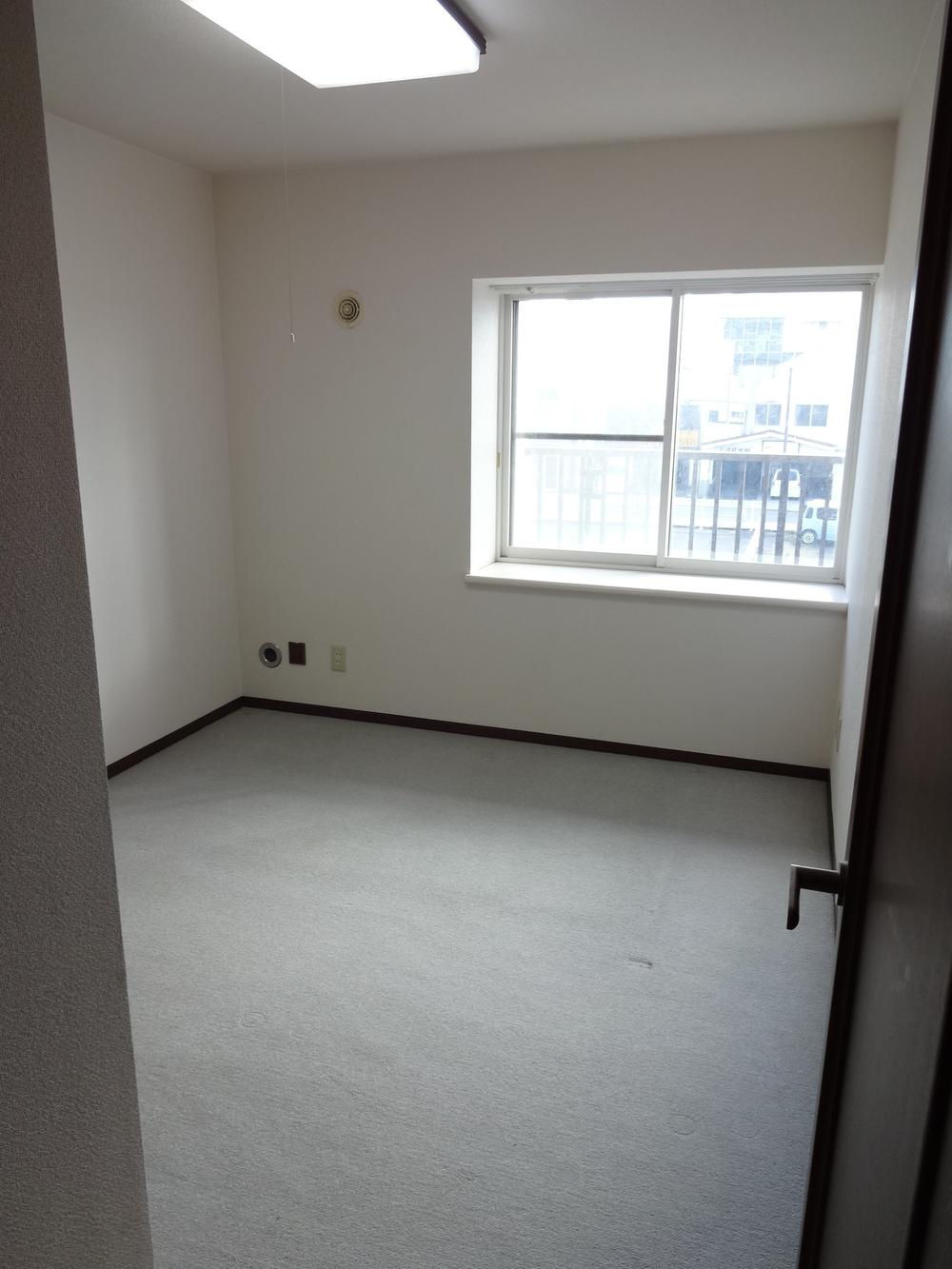 Indoor (10 May 2013) Shooting
室内(2013年10月)撮影
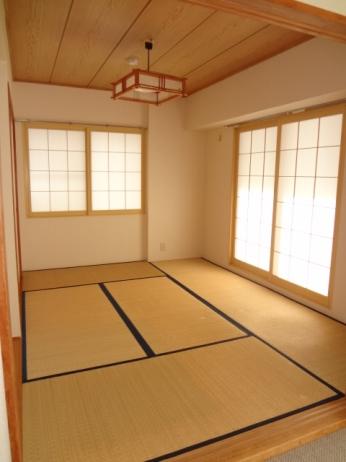 Japanese-style room (10 May 2013) Shooting
和室(2013年10月)撮影
Kitchenキッチン 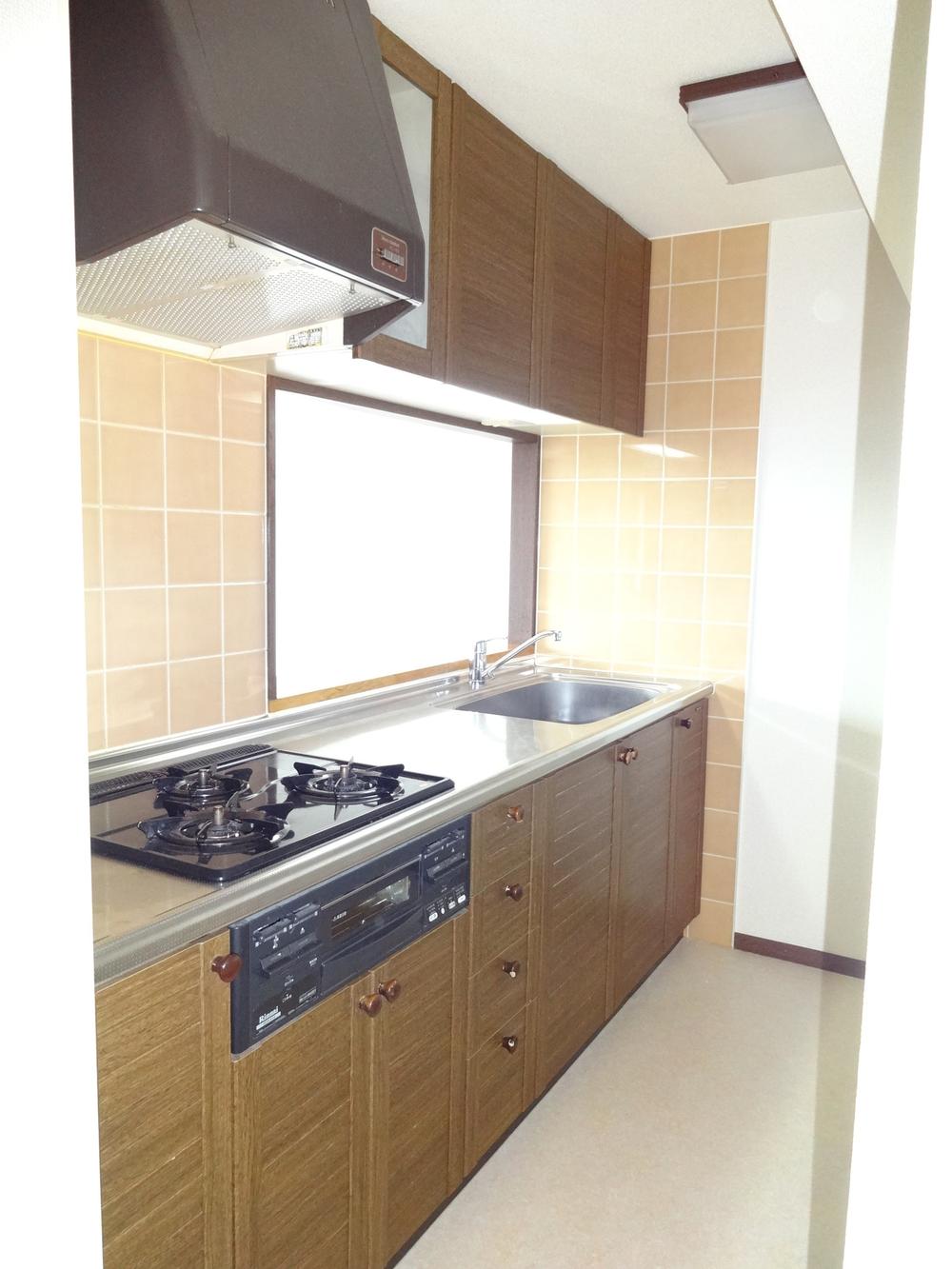 Indoor (10 May 2013) Shooting
室内(2013年10月)撮影
Wash basin, toilet洗面台・洗面所 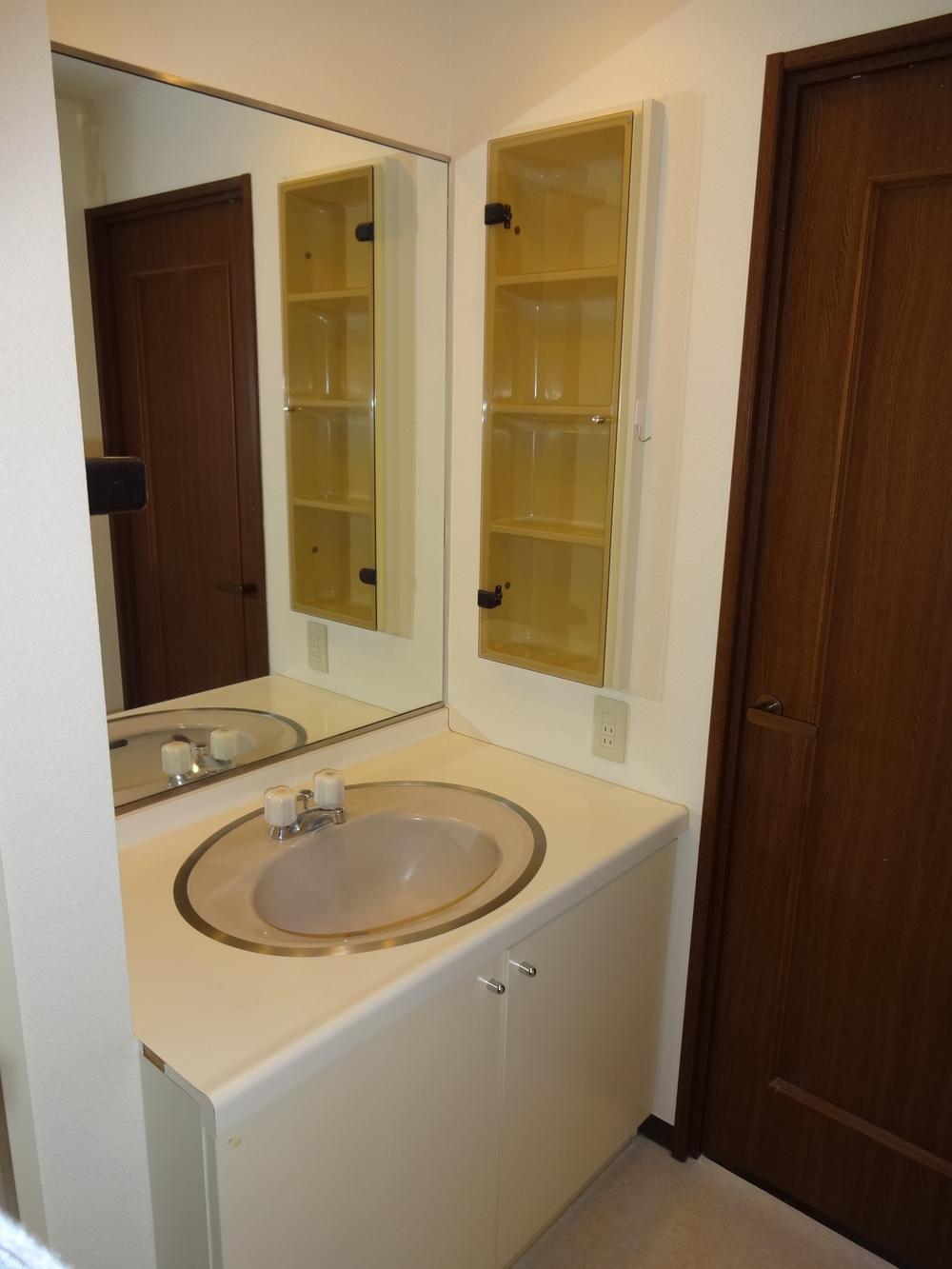 Indoor (10 May 2013) Shooting
室内(2013年10月)撮影
Bathroom浴室 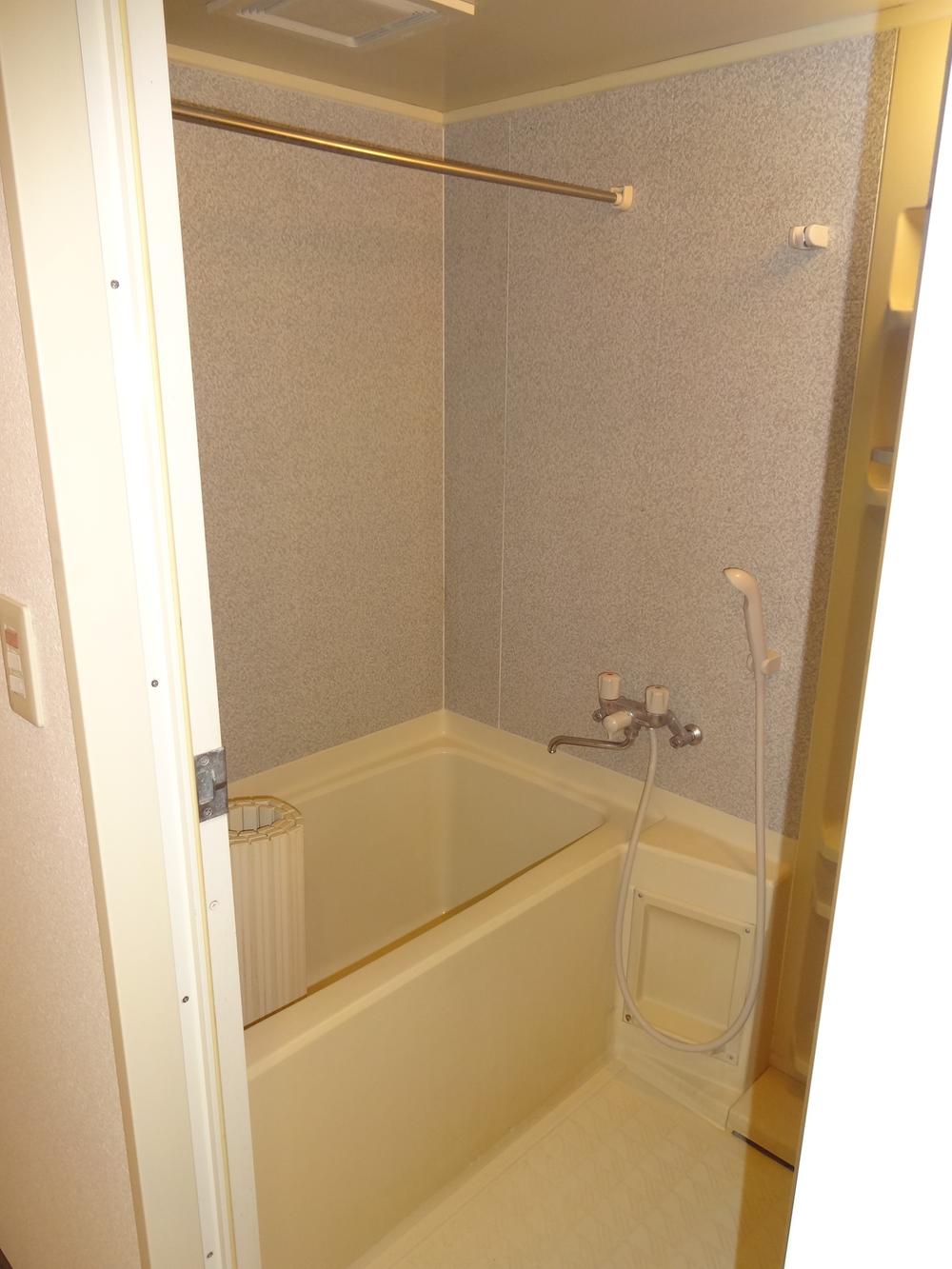 Indoor (10 May 2013) Shooting
室内(2013年10月)撮影
Government office役所 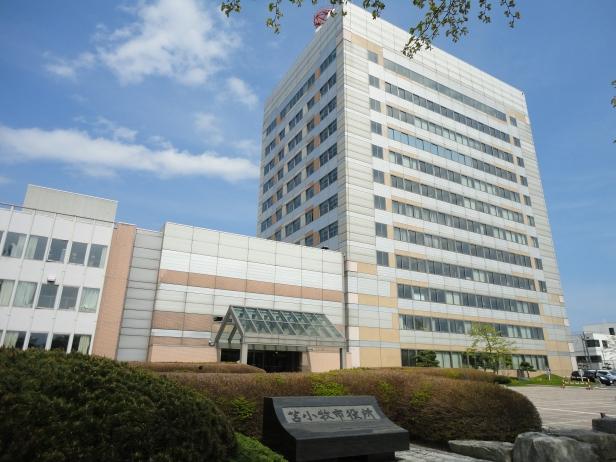 870m to Tomakomai city hall
苫小牧市役所まで870m
Hospital病院 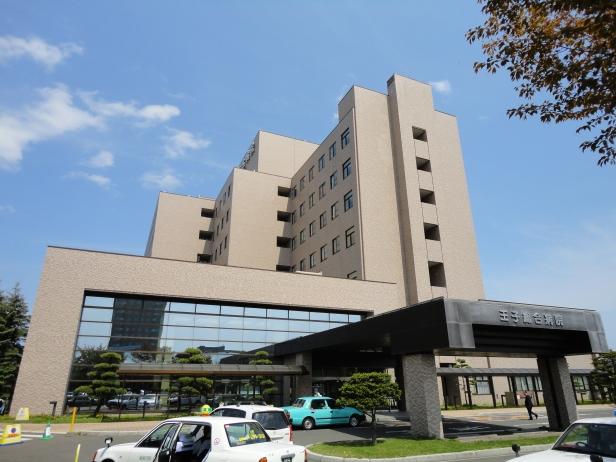 800m until Prince General Hospital
王子総合病院まで800m
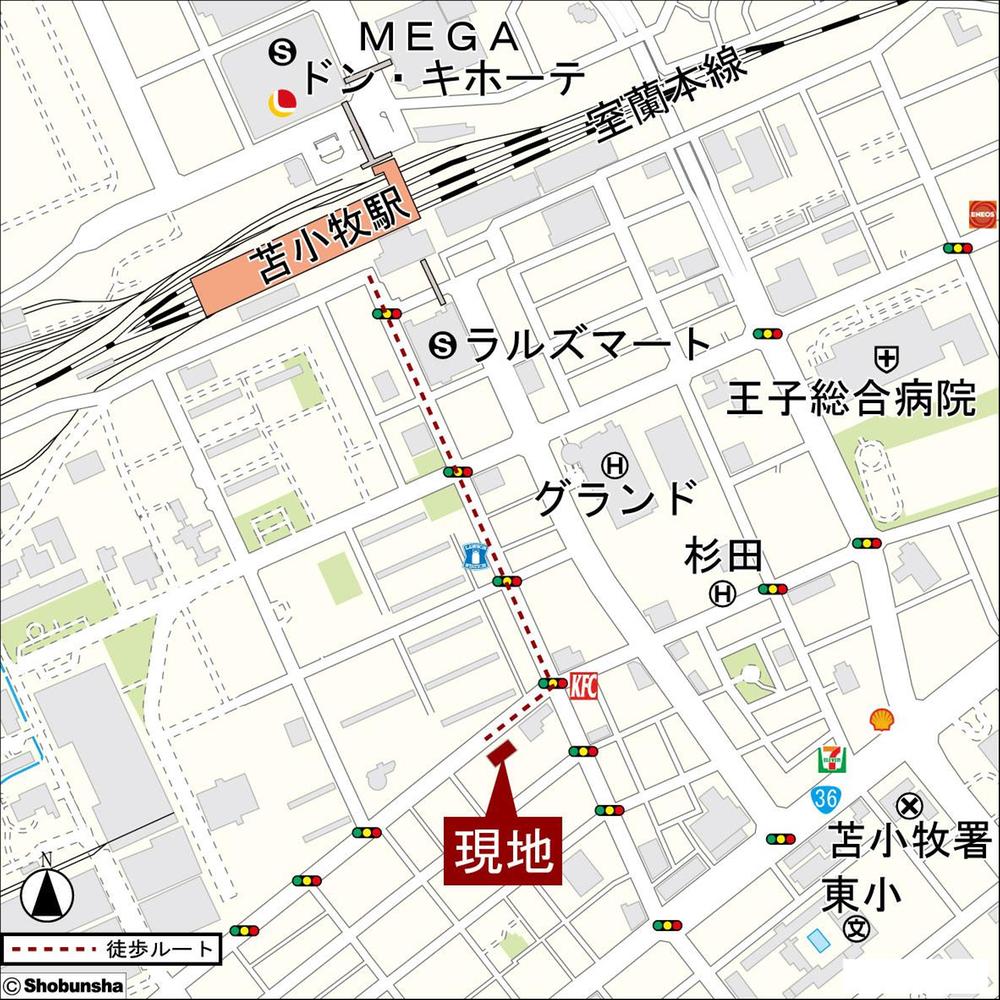 Local guide map
現地案内図
Supermarketスーパー 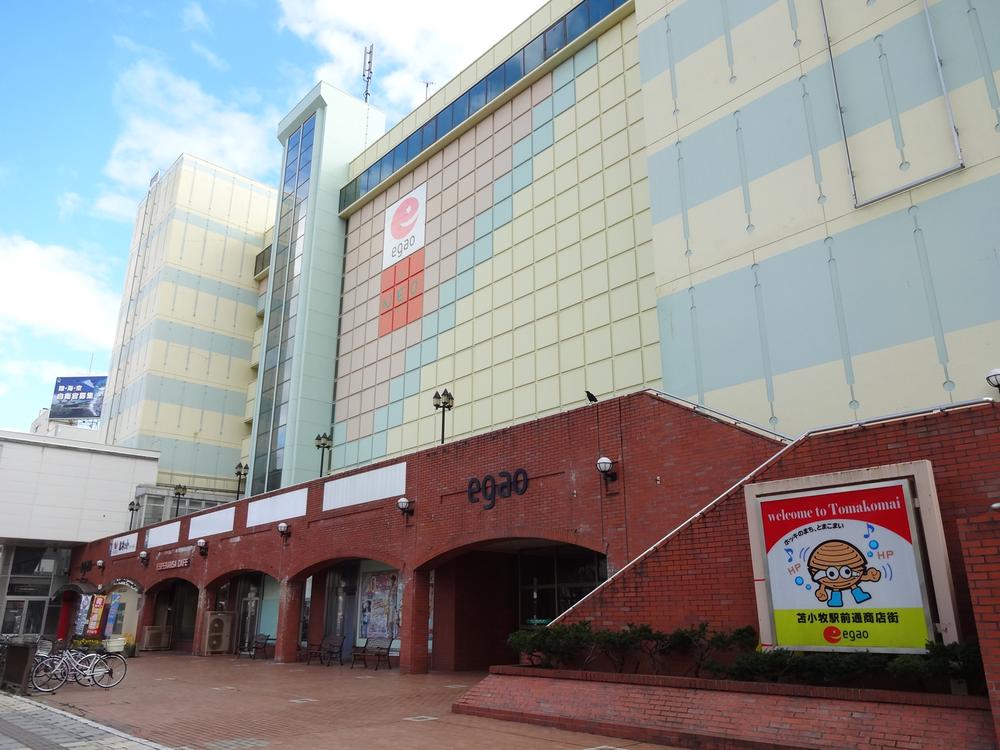 Tomakomai Bahnhofstrasse 550m to the shopping street
苫小牧駅前通商店街まで550m
Bank銀行 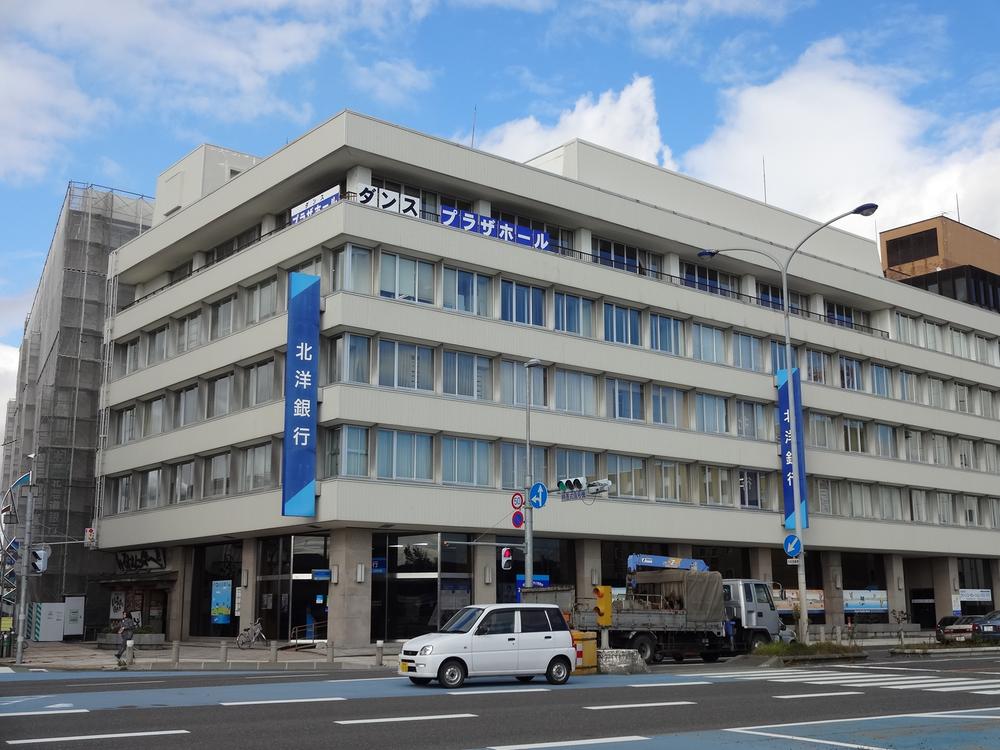 North Pacific Bank 380m to Tomakomai branch
北洋銀行苫小牧支店まで380m
Drug storeドラッグストア 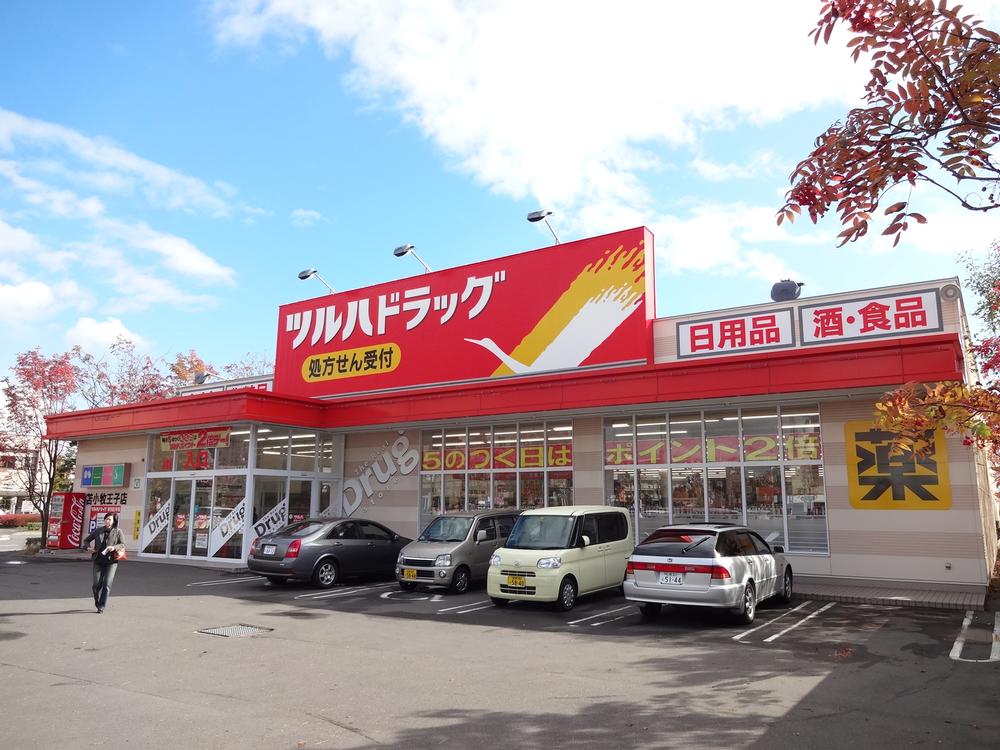 Tsuruha drag 770m until the prince Tomakomai shop
ツルハドラッグ苫小牧王子店まで770m
Primary school小学校 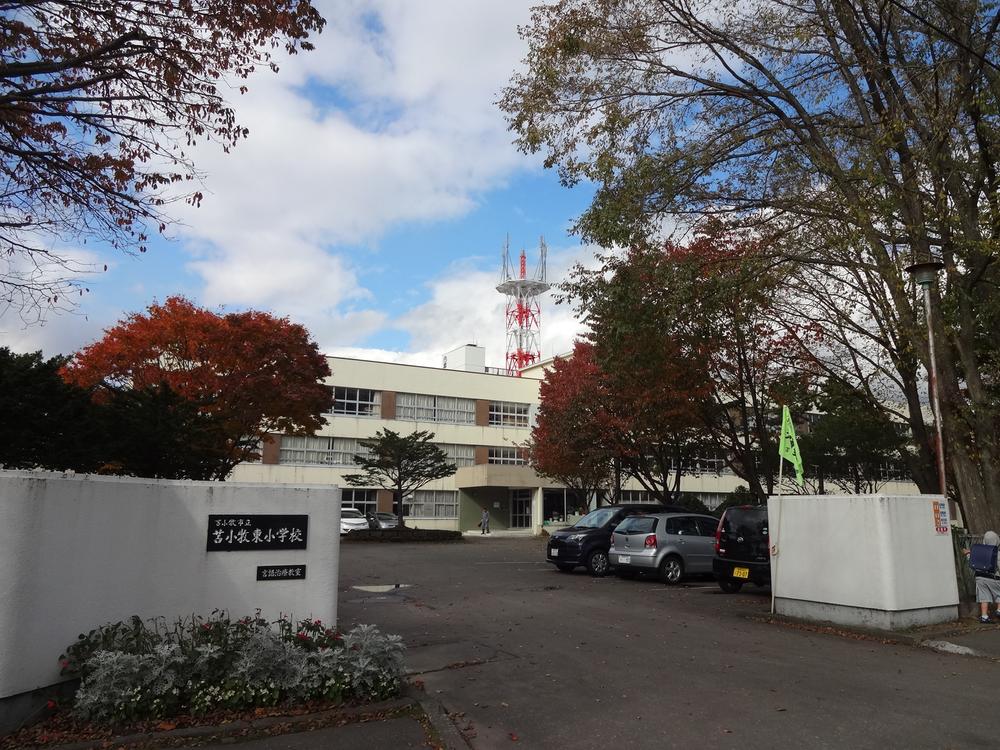 540m to Tomakomai Municipal Tomakomai Higashi Elementary School
苫小牧市立苫小牧東小学校まで540m
Junior high school中学校 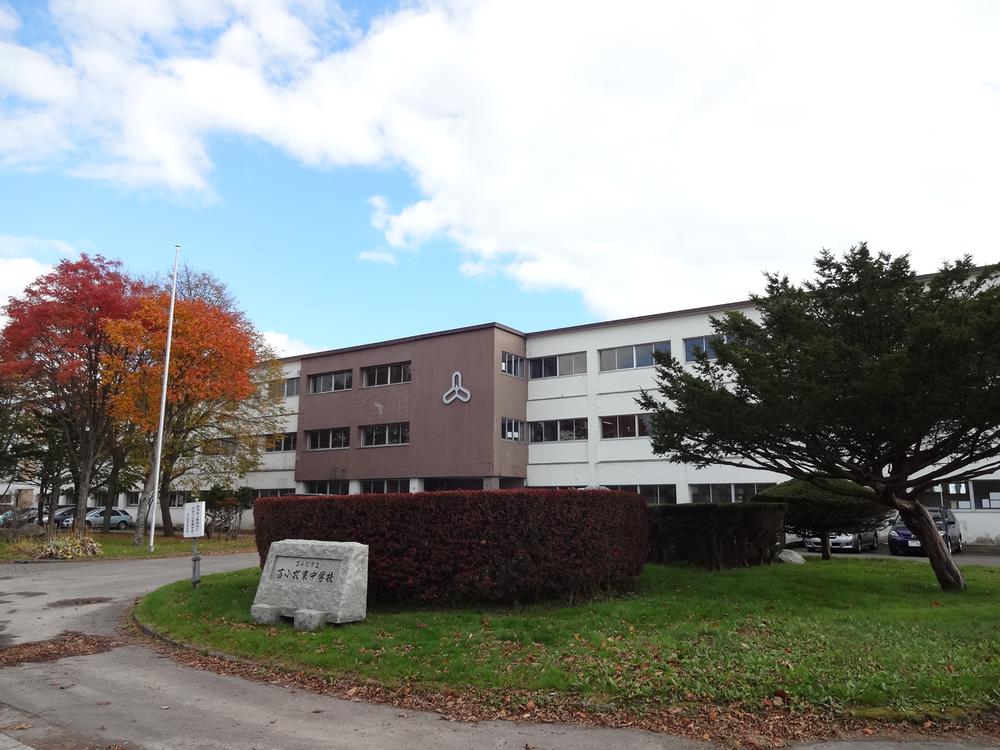 Tomakomaihigashichu 1150m to school
苫小牧東中学校まで1150m
Location
| 



















