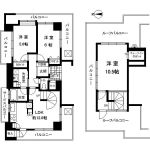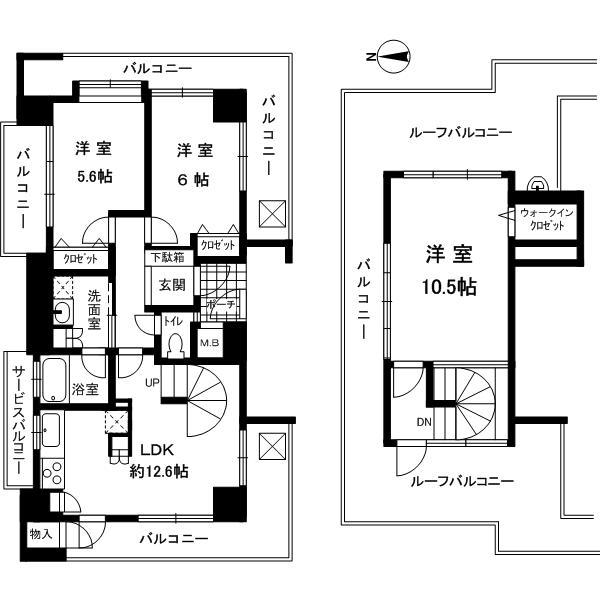2001June
26,800,000 yen, 3LDK, 79.89 sq m
Used Apartments » Kansai » Hyogo Prefecture » Akashi

| | Akashi, Hyogo Prefecture 兵庫県明石市 |
| JR Sanyo Line "Akashi" walk 5 minutes JR山陽本線「明石」歩5分 |
Features pickup 特徴ピックアップ | | 2 along the line more accessible / System kitchen / Bathroom Dryer / Corner dwelling unit / All room storage / Flat to the station / top floor ・ No upper floor / 2 or more sides balcony / Elevator / The window in the bathroom / TV monitor interphone / Good view / IH cooking heater / Walk-in closet / All rooms are two-sided lighting / Maintained sidewalk / roof balcony / Flat terrain / Floor heating / Delivery Box 2沿線以上利用可 /システムキッチン /浴室乾燥機 /角住戸 /全居室収納 /駅まで平坦 /最上階・上階なし /2面以上バルコニー /エレベーター /浴室に窓 /TVモニタ付インターホン /眺望良好 /IHクッキングヒーター /ウォークインクロゼット /全室2面採光 /整備された歩道 /ルーフバルコニー /平坦地 /床暖房 /宅配ボックス | Property name 物件名 | | Wakore Akashi Honcho ワコーレ明石本町 | Price 価格 | | 26,800,000 yen 2680万円 | Floor plan 間取り | | 3LDK 3LDK | Units sold 販売戸数 | | 1 units 1戸 | Total units 総戸数 | | 43 units 43戸 | Occupied area 専有面積 | | 79.89 sq m (center line of wall) 79.89m2(壁芯) | Other area その他面積 | | Balcony area: 35.05 sq m , Roof balcony: 22.5 sq m (use fee 680 yen / Month) バルコニー面積:35.05m2、ルーフバルコニー:22.5m2(使用料680円/月) | Whereabouts floor / structures and stories 所在階/構造・階建 | | 13th floor / SRC14 floors 1 underground story 13階/SRC14階地下1階建 | Completion date 完成時期(築年月) | | June 2001 2001年6月 | Address 住所 | | Akashi, Hyogo Prefecture Honcho 2 兵庫県明石市本町2 | Traffic 交通 | | JR Sanyo Line "Akashi" walk 5 minutes
Sanyo Electric Railway main line "Sanyo Akashi" walk 5 minutes JR山陽本線「明石」歩5分
山陽電鉄本線「山陽明石」歩5分
| Related links 関連リンク | | [Related Sites of this company] 【この会社の関連サイト】 | Contact お問い合せ先 | | TEL: 0800-603-1258 [Toll free] mobile phone ・ Also available from PHS
Caller ID is not notified
Please contact the "saw SUUMO (Sumo)"
If it does not lead, If the real estate company TEL:0800-603-1258【通話料無料】携帯電話・PHSからもご利用いただけます
発信者番号は通知されません
「SUUMO(スーモ)を見た」と問い合わせください
つながらない方、不動産会社の方は
| Administrative expense 管理費 | | 9590 yen / Month (consignment (cyclic)) 9590円/月(委託(巡回)) | Repair reserve 修繕積立金 | | 18,770 yen / Month 1万8770円/月 | Expenses 諸費用 | | Autonomous membership fee: 300 yen / Month, Roof balcony fee: 680 yen / Month 自治会費:300円/月、ルーフバルコニー使用料:680円/月 | Time residents 入居時期 | | Consultation 相談 | Whereabouts floor 所在階 | | 13th floor 13階 | Direction 向き | | Northeast 北東 | Structure-storey 構造・階建て | | SRC14 floors 1 underground story SRC14階地下1階建 | Site of the right form 敷地の権利形態 | | Ownership 所有権 | Use district 用途地域 | | Commerce 商業 | Parking lot 駐車場 | | Sky Mu 空無 | Company profile 会社概要 | | <Mediation> Minister of Land, Infrastructure and Transport (11) No. 002287 (Corporation) Japan Living Service Co., Ltd. Akashi office Yubinbango673-0891 Akashi, Hyogo Prefecture Oakashi cho 1-7-35 <仲介>国土交通大臣(11)第002287号(株)日住サービス明石営業所〒673-0891 兵庫県明石市大明石町1-7-35 |
Floor plan間取り図  3LDK, Price 26,800,000 yen, Occupied area 79.89 sq m , Balcony area 35.05 sq m
3LDK、価格2680万円、専有面積79.89m2、バルコニー面積35.05m2
Location
|

