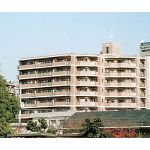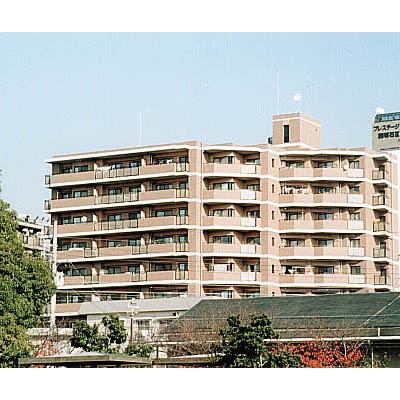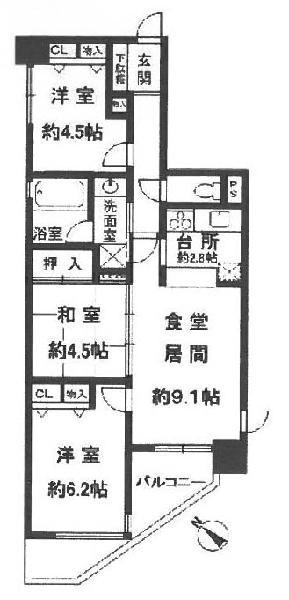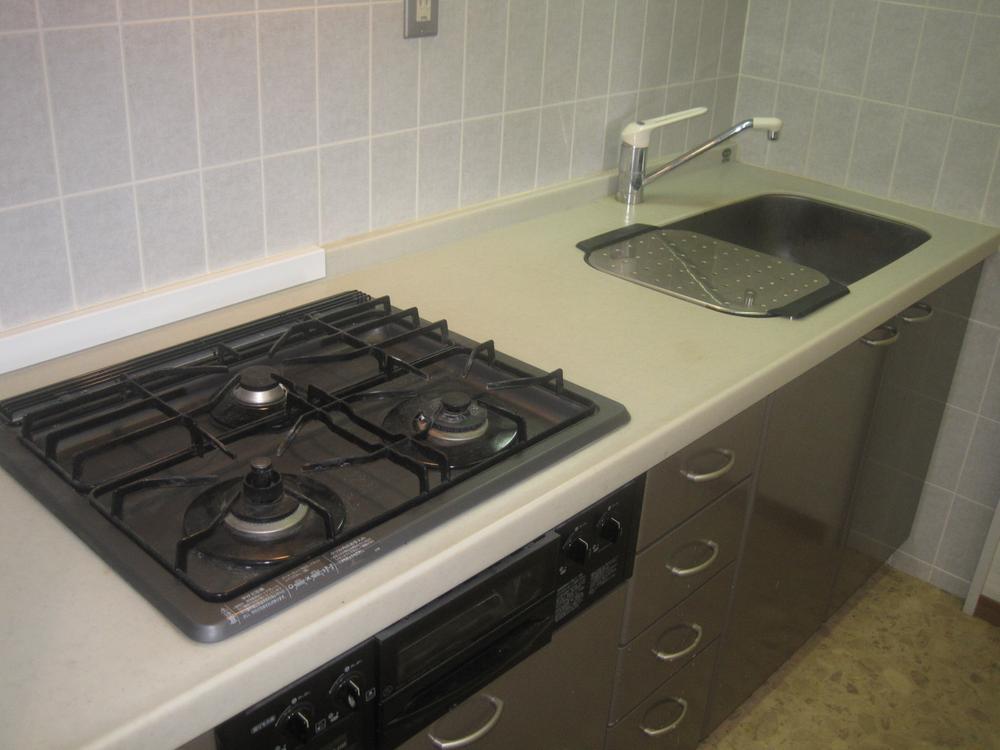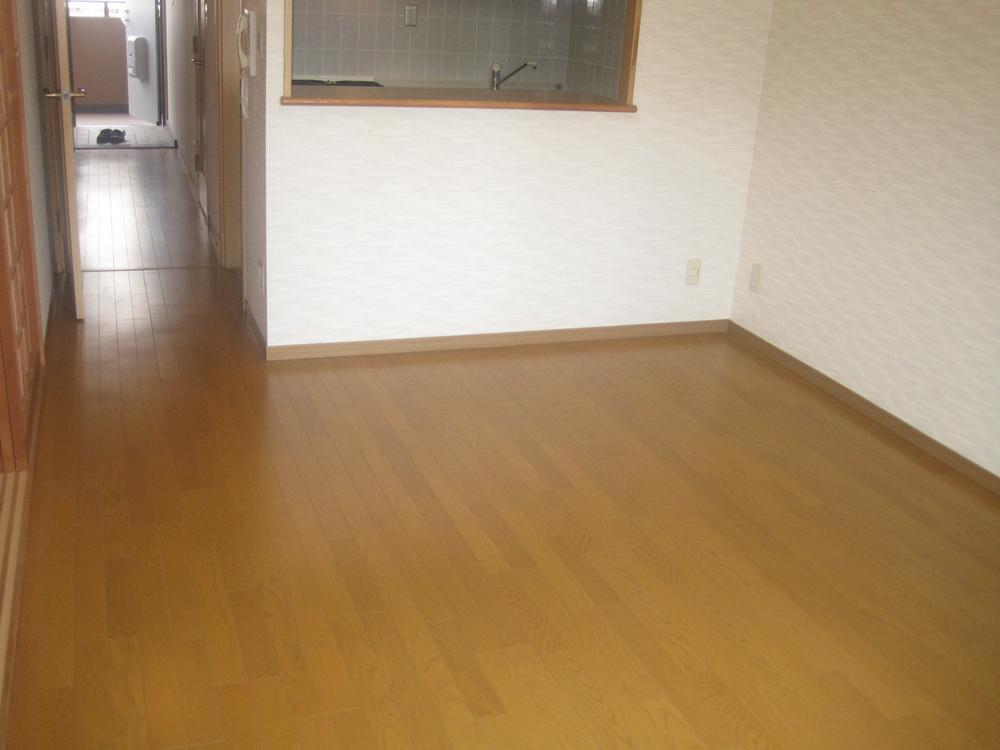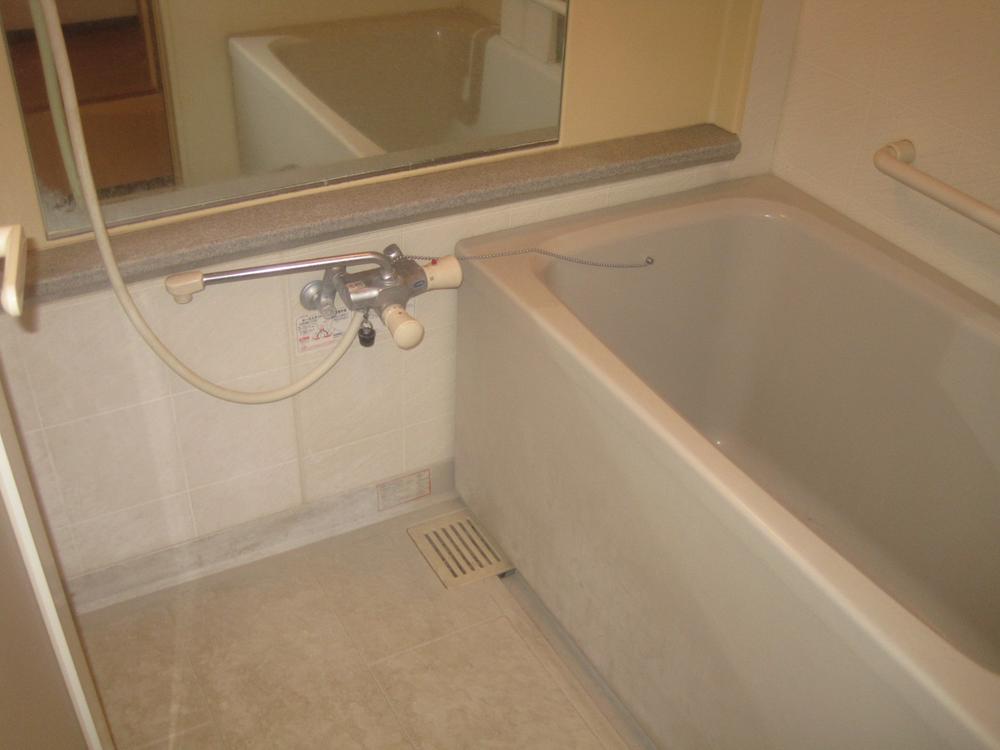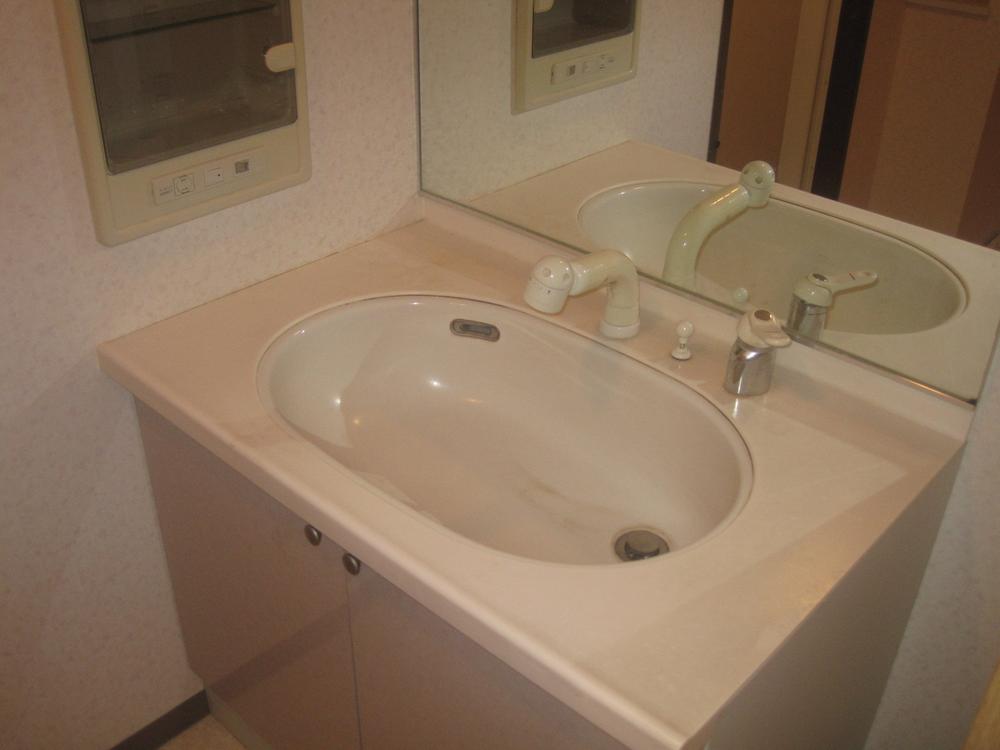|
|
Akashi, Hyogo Prefecture
兵庫県明石市
|
|
JR Sanyo Line "Nishi Akashi" walk 4 minutes
JR山陽本線「西明石」歩4分
|
|
Akashi Station 4-minute walk. Immediate Available, 2 along the line more accessible, System kitchen, Flat to the station, Elevator, The window in the bathroom, Southwestward, Flat terrain
西明石駅徒歩4分。即入居可、2沿線以上利用可、システムキッチン、駅まで平坦、エレベーター、浴室に窓、南西向き、平坦地
|
Features pickup 特徴ピックアップ | | Immediate Available / 2 along the line more accessible / System kitchen / Flat to the station / Elevator / The window in the bathroom / Southwestward / Flat terrain 即入居可 /2沿線以上利用可 /システムキッチン /駅まで平坦 /エレベーター /浴室に窓 /南西向き /平坦地 |
Property name 物件名 | | Maiaru Akashi first seven days of the year House マイアール明石松の内邸 |
Price 価格 | | 14.3 million yen 1430万円 |
Floor plan 間取り | | 3LDK 3LDK |
Units sold 販売戸数 | | 1 units 1戸 |
Occupied area 専有面積 | | 62.73 sq m (center line of wall) 62.73m2(壁芯) |
Other area その他面積 | | Balcony area: 8.24 sq m バルコニー面積:8.24m2 |
Whereabouts floor / structures and stories 所在階/構造・階建 | | 4th floor / SRC10 story 4階/SRC10階建 |
Completion date 完成時期(築年月) | | May 1998 1998年5月 |
Address 住所 | | Akashi, Hyogo Prefecture first seven days of the year 1 兵庫県明石市松の内1 |
Traffic 交通 | | JR Sanyo Line "Nishi Akashi" walk 4 minutes
Sanyo Shinkansen "Nishi Akashi" walk 4 minutes JR山陽本線「西明石」歩4分
山陽新幹線「西明石」歩4分
|
Person in charge 担当者より | | Person in charge of real-estate and building FP real estate consulting skills registrant Hiraki Kazumi Age: 50 Daigyokai Experience: 24 years 担当者宅建FP不動産コンサルティング技能登録者平木 一美年齢:50代業界経験:24年 |
Contact お問い合せ先 | | TEL: 0800-603-1259 [Toll free] mobile phone ・ Also available from PHS
Caller ID is not notified
Please contact the "saw SUUMO (Sumo)"
If it does not lead, If the real estate company TEL:0800-603-1259【通話料無料】携帯電話・PHSからもご利用いただけます
発信者番号は通知されません
「SUUMO(スーモ)を見た」と問い合わせください
つながらない方、不動産会社の方は
|
Administrative expense 管理費 | | 10,700 yen / Month (consignment (commuting)) 1万700円/月(委託(通勤)) |
Repair reserve 修繕積立金 | | 9700 yen / Month 9700円/月 |
Time residents 入居時期 | | Immediate available 即入居可 |
Whereabouts floor 所在階 | | 4th floor 4階 |
Direction 向き | | Southwest 南西 |
Overview and notices その他概要・特記事項 | | Contact: Hiraki Kazumi 担当者:平木 一美 |
Structure-storey 構造・階建て | | SRC10 story SRC10階建 |
Site of the right form 敷地の権利形態 | | Ownership 所有権 |
Use district 用途地域 | | Commerce 商業 |
Company profile 会社概要 | | <Mediation> Minister of Land, Infrastructure and Transport (11) No. 002287 No. Co., Ltd. Japan Living Service Co., Ltd. Akashi office Yubinbango673-0005 Akashi, Hyogo Prefecture Kokubo 2-2-6 (Station Building 2) <仲介>国土交通大臣(11)第002287号(株)日住サービス西明石営業所〒673-0005 兵庫県明石市小久保2-2-6 (駅前ビル2) |
